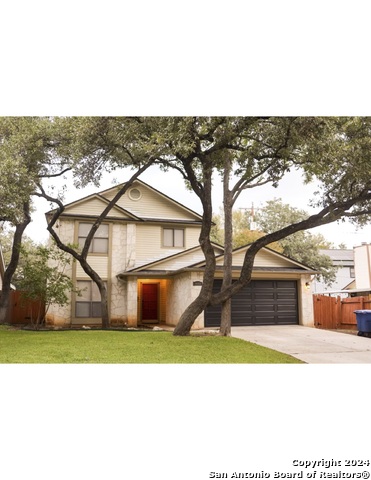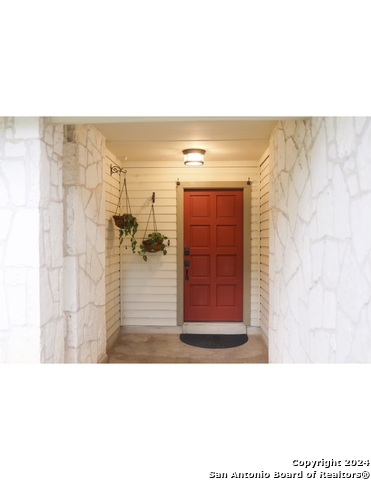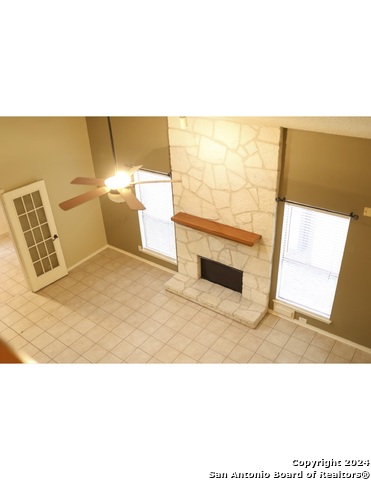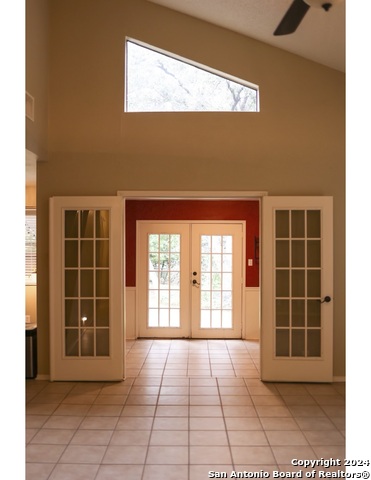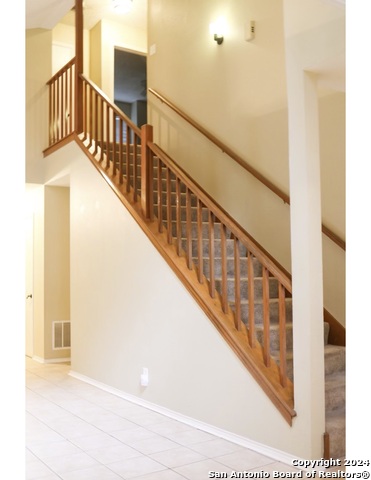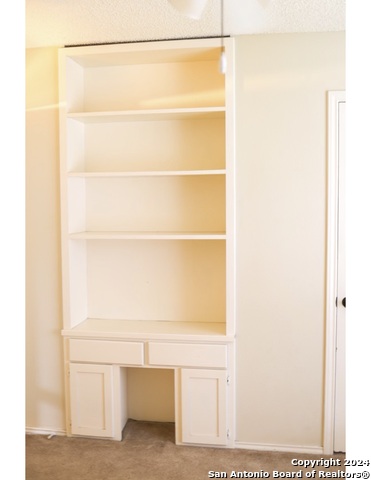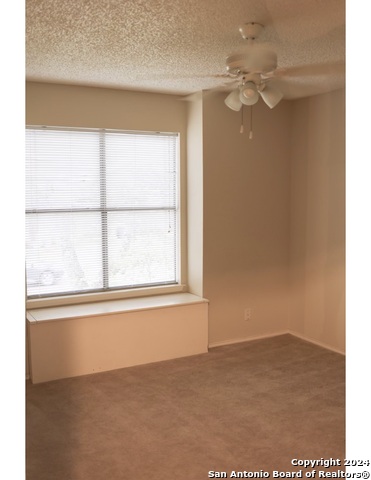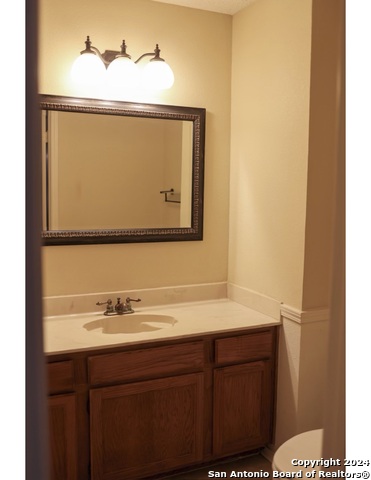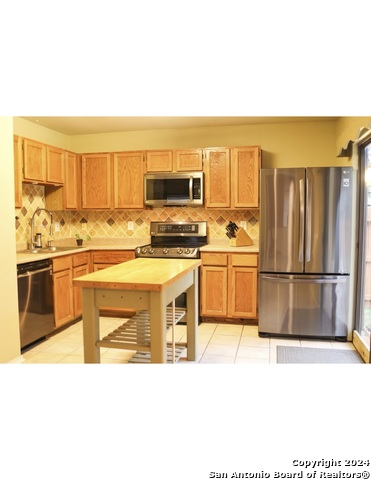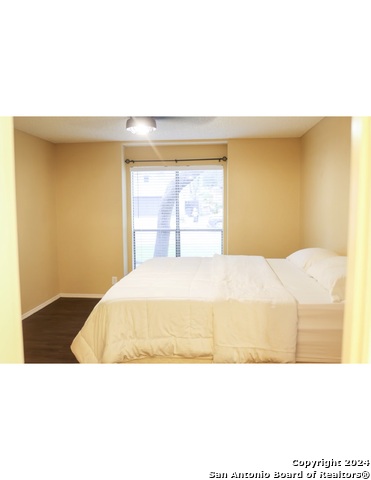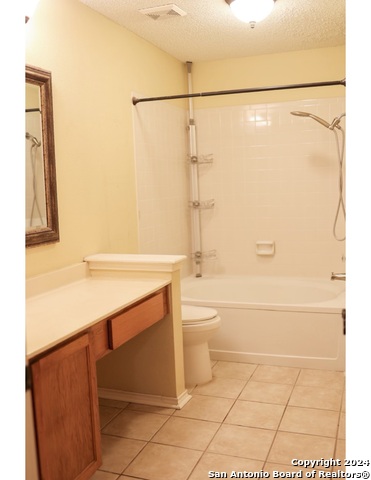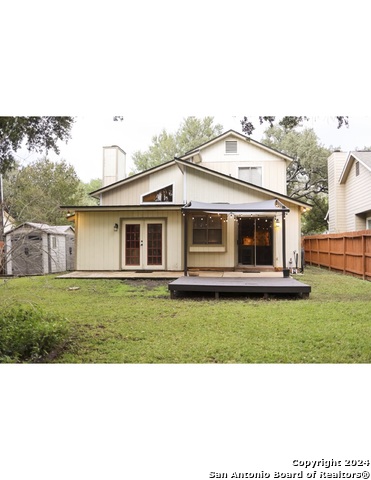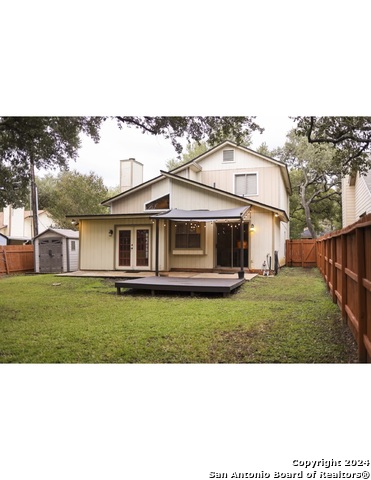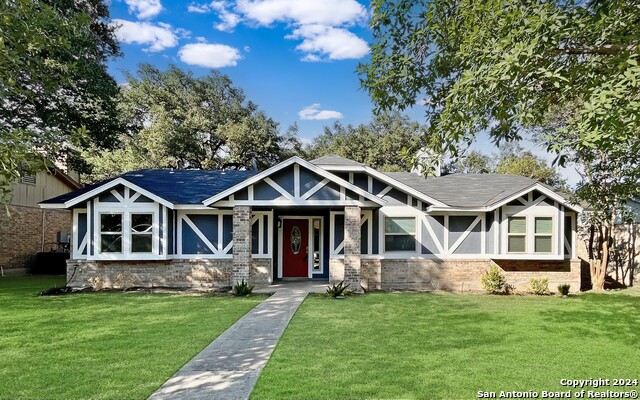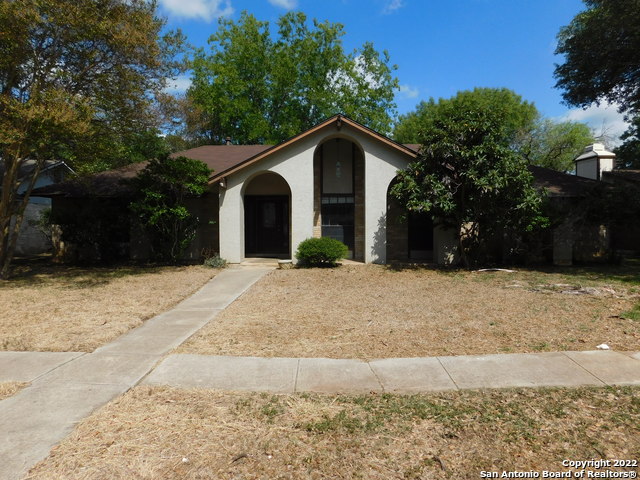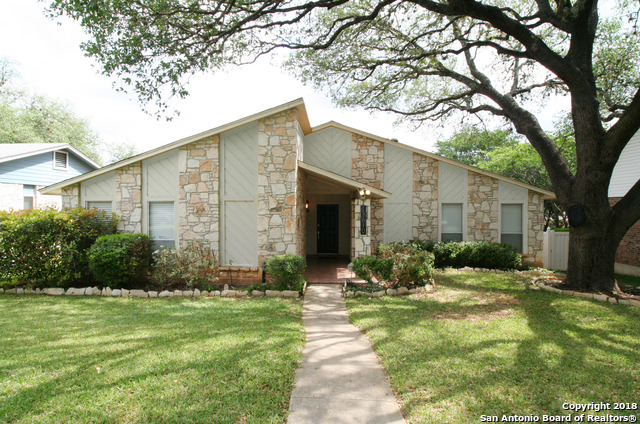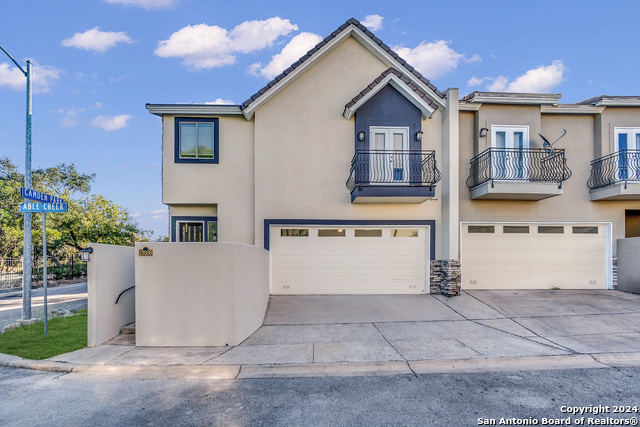14028 Cedar Canyon Drive, San Antonio, TX 78231
Property Photos
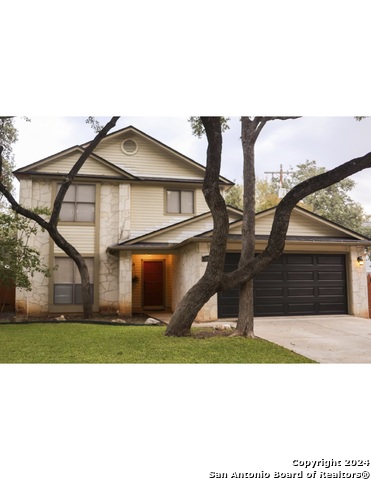
Would you like to sell your home before you purchase this one?
Priced at Only: $2,200
For more Information Call:
Address: 14028 Cedar Canyon Drive, San Antonio, TX 78231
Property Location and Similar Properties
- MLS#: 1820919 ( Residential Rental )
- Street Address: 14028 Cedar Canyon Drive
- Viewed: 26
- Price: $2,200
- Price sqft: $0
- Waterfront: No
- Year Built: 1987
- Bldg sqft: 0
- Bedrooms: 4
- Total Baths: 3
- Full Baths: 2
- 1/2 Baths: 1
- Days On Market: 48
- Additional Information
- County: BEXAR
- City: San Antonio
- Zipcode: 78231
- Subdivision: Castle Hills Forest
- District: North East I.S.D
- Elementary School: Oak Meadow
- Middle School: Jackson
- High School: Churchill
- Provided by: TriPoint Realty LLC
- Contact: Scarlett Membreno
- (210) 385-1670

- DMCA Notice
-
DescriptionNon smoking house. Light and bright open floor plan with high ceilings & limestone fireplace in living area. Open staircase, separate dining room. Master downstairs with walking closet , plus 3 bedrooms upstairs. Beautiful backyard with mature trees, back to scenic area with no houses. Easy access to Salado creek trails. Great location!!
Payment Calculator
- Principal & Interest -
- Property Tax $
- Home Insurance $
- HOA Fees $
- Monthly -
Features
Building and Construction
- Apprx Age: 37
- Flooring: Carpeting, Laminate
- Kitchen Length: 15
School Information
- Elementary School: Oak Meadow
- High School: Churchill
- Middle School: Jackson
- School District: North East I.S.D
Garage and Parking
- Garage Parking: Two Car Garage
Eco-Communities
- Water/Sewer: Water System, Sewer System
Utilities
- Air Conditioning: One Central
- Fireplace: One
- Heating Fuel: Electric
- Heating: Central
- Window Coverings: None Remain
Amenities
- Common Area Amenities: None
Finance and Tax Information
- Application Fee: 60
- Cleaning Deposit: 200
- Days On Market: 35
- Max Num Of Months: 24
- Pet Deposit: 400
- Security Deposit: 2200
Rental Information
- Tenant Pays: Gas/Electric, Water/Sewer, Interior Maintenance
Other Features
- Application Form: TAR FORM
- Apply At: 210-385-1670
- Instdir: NW Military to George Rd.
- Interior Features: One Living Area, Separate Dining Room, Eat-In Kitchen, Utility Room Inside, High Ceilings, Open Floor Plan, Walk in Closets
- Legal Description: NW Military to George Rd.
- Min Num Of Months: 12
- Miscellaneous: Not Applicable
- Occupancy: Owner
- Personal Checks Accepted: No
- Ph To Show: 210-222-2227
- Restrictions: Smoking Outside Only
- Salerent: For Rent
- Section 8 Qualified: No
- Style: Two Story, Traditional
- Views: 26
Owner Information
- Owner Lrealreb: No
Similar Properties
Nearby Subdivisions

- Fred Santangelo
- Premier Realty Group
- Mobile: 210.710.1177
- Mobile: 210.710.1177
- Mobile: 210.710.1177
- fredsantangelo@gmail.com


