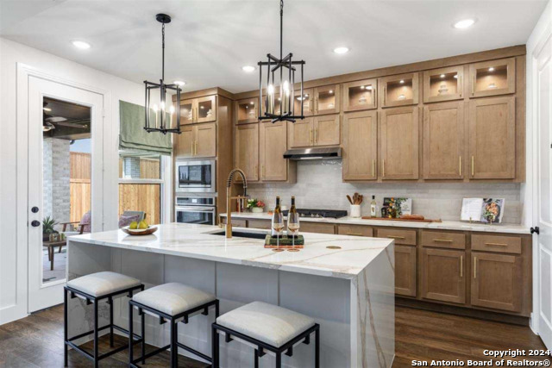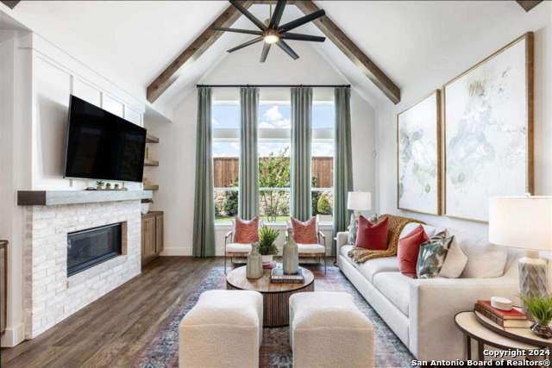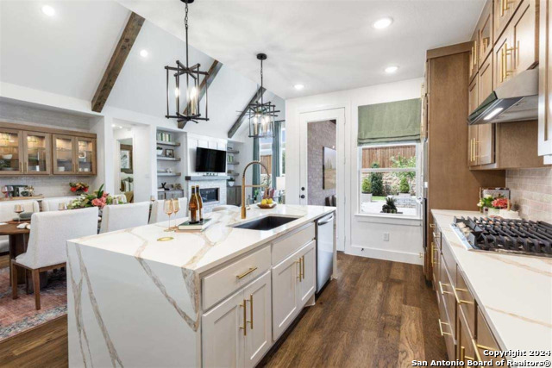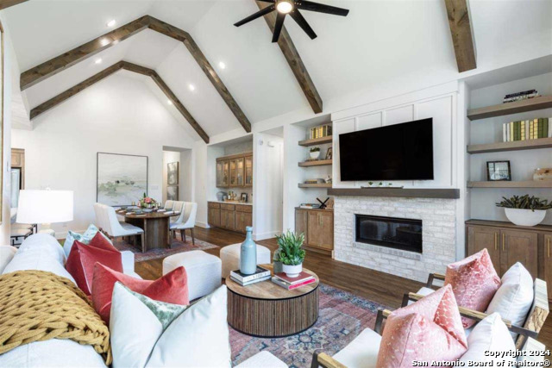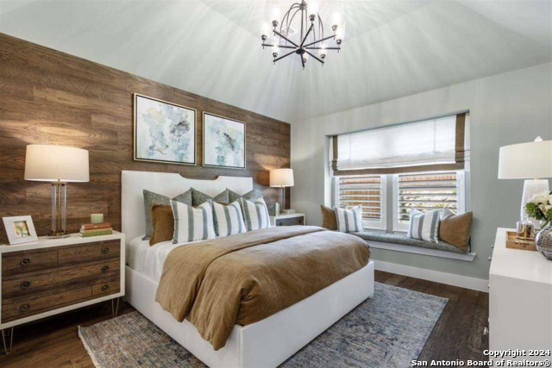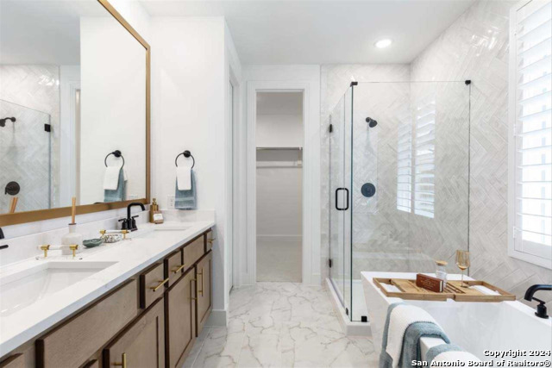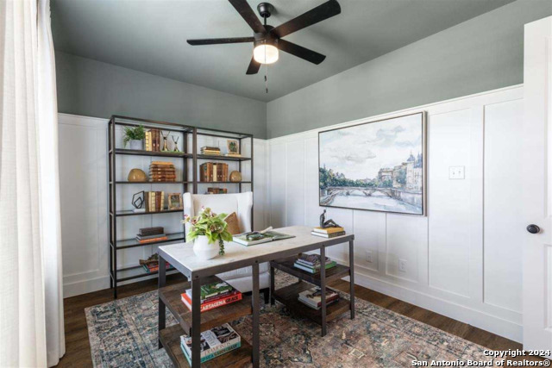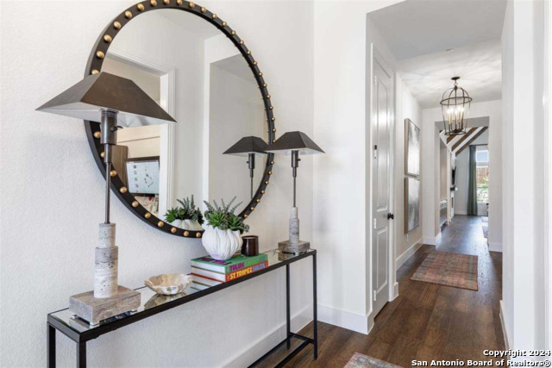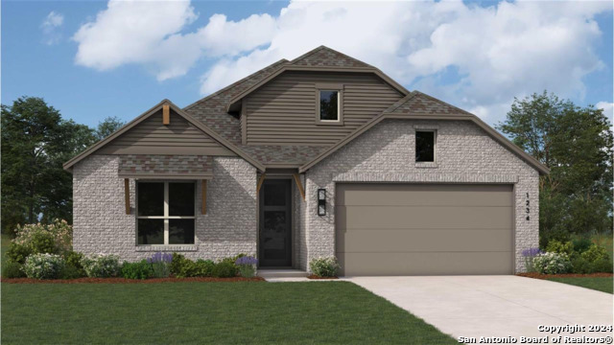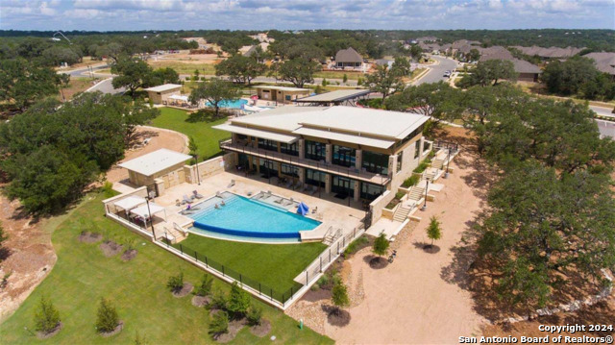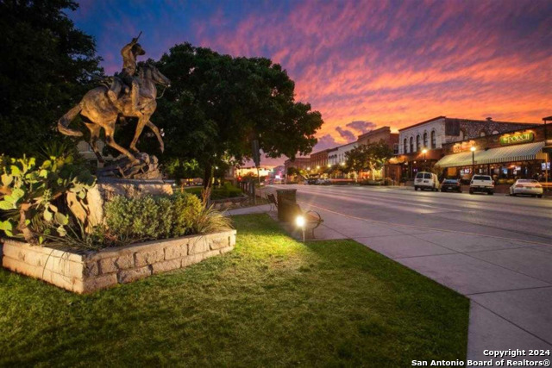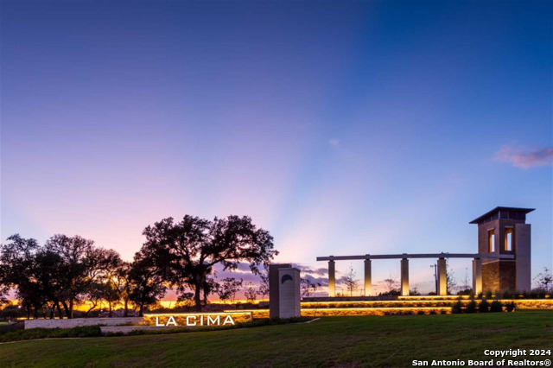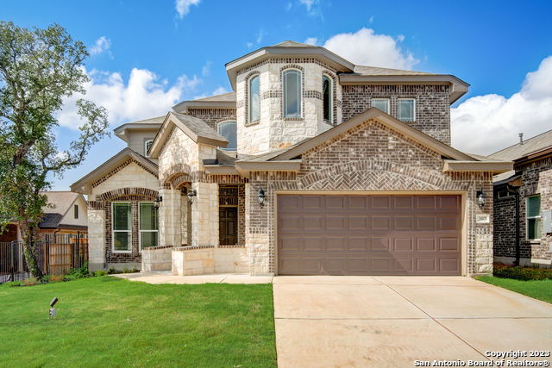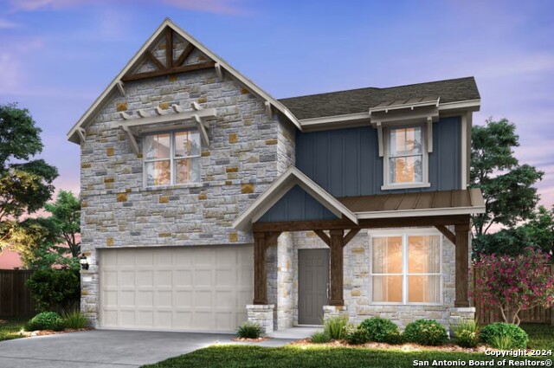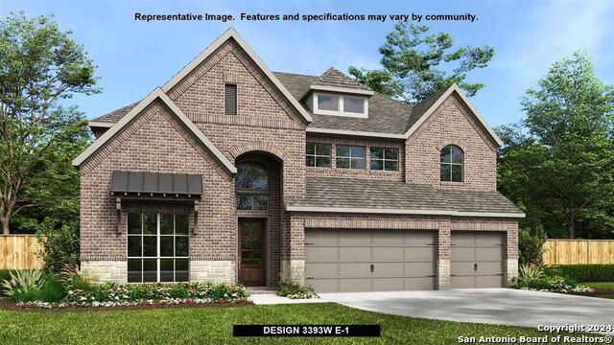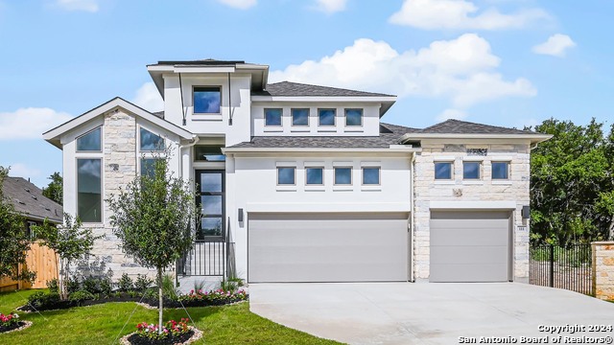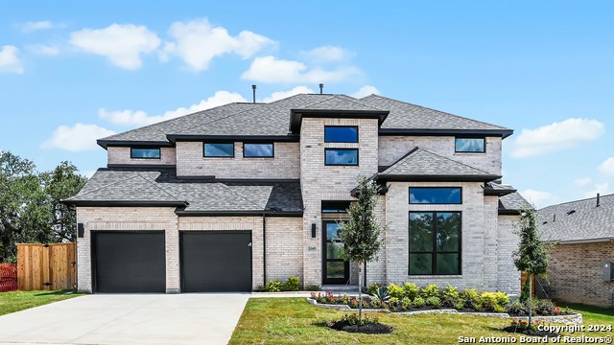232 Missouri Primrose Lane, San Marcos, TX 78666
Property Photos
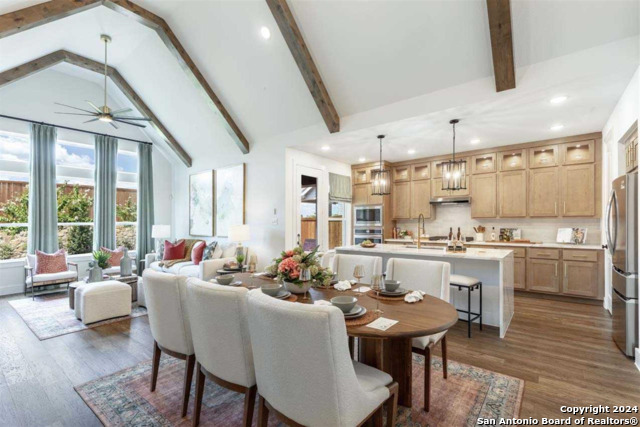
Would you like to sell your home before you purchase this one?
Priced at Only: $499,990
For more Information Call:
Address: 232 Missouri Primrose Lane, San Marcos, TX 78666
Property Location and Similar Properties
- MLS#: 1820698 ( Single Residential )
- Street Address: 232 Missouri Primrose Lane
- Viewed: 7
- Price: $499,990
- Price sqft: $228
- Waterfront: No
- Year Built: 2024
- Bldg sqft: 2189
- Bedrooms: 4
- Total Baths: 3
- Full Baths: 3
- Garage / Parking Spaces: 2
- Days On Market: 50
- Additional Information
- County: HAYS
- City: San Marcos
- Zipcode: 78666
- Subdivision: La Cima 50s
- District: San Marcos
- Elementary School: Call District
- Middle School: Call District
- High School: Call District
- Provided by: Highland Homes Realty
- Contact: Ben Caballero
- (888) 872-6006

- DMCA Notice
-
DescriptionMLS# 1820698 Built by Highland Homes December completion! ~ Welcome to 229 Missouri Primrose, a Highland Homes masterpiece that exudes style, sophistication, and Texas charm. This stunning Matisse plan is thoughtfully designed to be second to none, offering an unparalleled living experience in the heart of the Texas Hill Country. As you approach the home, you're greeted by a beautiful stone accent exterior and rear brick, giving this residence timeless curb appeal. Step inside to a grand family room featuring a striking cathedral vaulted ceiling and a cozy fireplace, creating a warm, inviting atmosphere perfect for gatherings. Abundant windows flood the open floorplan with natural light, emphasizing the home's spacious feel and seamless flow. The gourmet kitchen includes a well appointed hutch for extra storage and elegance, ideal for displaying your favorite serving pieces or glassware. The primary suite is a luxurious haven with a freestanding tub and shower, offering a spa like retreat to unwind after a long day. Step outside to an extended patio, complete with a convenient gas drop for outdoor grilling perfect for enjoying Texas evenings with friends and family. With its sophisticated finishes, thoughtful design, and the quality that Highland Homes is known for, 229 Missouri Primrose is truly a gem in La Cima. Embrace a lifestyle where luxury meets comfort in a home that's built to impress.
Payment Calculator
- Principal & Interest -
- Property Tax $
- Home Insurance $
- HOA Fees $
- Monthly -
Features
Building and Construction
- Builder Name: Highland Homes
- Construction: New
- Exterior Features: Brick
- Floor: Brick, Carpeting, Wood
- Foundation: Slab
- Kitchen Length: 15
- Roof: Composition
- Source Sqft: Bldr Plans
Land Information
- Lot Description: Level
School Information
- Elementary School: Call District
- High School: Call District
- Middle School: Call District
- School District: San Marcos
Garage and Parking
- Garage Parking: Attached, Two Car Garage
Eco-Communities
- Energy Efficiency: Low E Windows, Programmable Thermostat
- Green Certifications: Energy Star Certified, HERS Rated
- Water/Sewer: City
Utilities
- Air Conditioning: One Central
- Fireplace: Family Room
- Heating Fuel: Natural Gas
- Heating: Central
- Window Coverings: None Remain
Amenities
- Neighborhood Amenities: Clubhouse, Jogging Trails, Pool
Finance and Tax Information
- Days On Market: 40
- Home Owners Association Fee: 600
- Home Owners Association Frequency: Annually
- Home Owners Association Mandatory: Mandatory
- Home Owners Association Name: LA CIMA
- Total Tax: 1.95
Rental Information
- Currently Being Leased: No
Other Features
- Contract: Exclusive Agency
- Instdir: From Austin. Take IH-35 South, Exit 202, FM 12 . West on FM12, Wonder World Drive . Travel approx 4 miles and turn left onto West Centerpoint. Right on Central Parl Loop. Right on Fountain Grass Drive. Model Home at 212 Missouri Primrose Ln
- Interior Features: Breakfast Bar, Cable TV Available, High Ceilings, Island Kitchen, Laundry Room, Study/Library, Walk in Closets
- Legal Desc Lot: 18
- Legal Description: LA CIMA PHASE 3 SEC A, BLOCK C, Lot 18
- Miscellaneous: Under Construction
- Occupancy: Vacant
- Ph To Show: (651) 336-3288
- Possession: Negotiable
- Style: One Story
Owner Information
- Owner Lrealreb: No
Similar Properties
Nearby Subdivisions
A0002 Thomas J Chambers Surve
B W Breeding Add
Baker
Baker Creek Village
Bishop Crossing Sec 2
Bishop Crossing Sub Sec 1
Blanco River Village Condo
Blanco River Village For Green
Blanco Valley Ranches
Blanco Vista
Blanco Vista Heritage Point
Blanco Vista Ph 1a
Blanco Vista Tr A
Blanco Vista Tr E1
Blanco Vista Tr E3
Blanco Vista Tr Gh
Blanco Vista Tr K1
Blanco Vista Tr K2a
Blanco Vista Tr K2b
Blanco Vista Tr L
Blanco Vista Tr M1
Blanco Vista Tr O
Blanco Vista Tr P
Blanco Vista Tr Q Sec 1
Blanco Vista Tr St
Bridle Wood Ranches Sec 2
Bridlewood Ranches
Castle Forest
Cimarron Estates
City View
College Courts
Cottonwood
Cottonwood Creek
Cottonwood Creek Ph 1 Sec 1b
Cottonwood Creek Ph 1 Sec 1c
Cottonwood Creek Ph 1 Sec 3
Cottonwood Creek Ph 1 Sec 4
Cottonwood Creek Ph 3
Cottonwood Creek Ph1 Sec2
D S Combs Add
Dreibrodt Road
El Camino Real
El Camino Real Ph 1 Sec 2
El Camino Real Ph 1 Sec 3a
El Camino Real Ph 1 Sec 3b
El Camino Real Ph 2 Sec 3
Evergreen Acres
Falconwood
Farm Lt
Forest Hill
Forest Hills
Forrest Hills
Franklin Place Ph Ii
Ga0274 Robia C
Glenn Price
Greendale Add
Hill Country Estates Sec 2
Hill Country Estates Sec 3
Holland Park Sub
Hughson Heights
Hughson Heights I
Hughson Heights Sec 3
Hughson Heights Sec 3b
Hunters Hill Sub Sec 2
Isaac Lowe Survey
J B Wilson
John Williams Survey
Kingswood
Kissing Tree
Kissing Tree Cottages Condo
Kissing Tree Paso Robles Ph 3a
La Cima
La Cima (san Marcos)
La Cima 50s
La Cima 70ft. Lots
La Cima 70s
La Cima Ph 2 Sec A
La Cima Ph 2 Sec B
La Cima Ph 3 Sec B
La Cima Ph I Sec 1
La Cima Ph I Sec 2
Laurel Estates I
Laurel Estates Ii
Lindsey Harvey Add
Mcgehee Heights
Millbrook Park Ph 2
N/a
None
Oak Knoll
Out
Out/hays
Out/hays Co
Park Add
Paso Robles Ph 2b
Paso Robles Ph 3b
Paso Robles Ph 4b1
Rancho Encino Ph I
Rim Rock Ranch Estates
River Bend Ranch
Riverview Estates
S A Majors
S F Mcallister Add
S5835 - Oak Meadows
S9195 Victory Gardens First S
Sendera
Sendera Crossing
Sendera Sub
Sendera Subdivision
Siesta Verde
Siesta Village
Sleepy Hollow
Spring Lake Hills 4
Sunflower Acres
Sunset Oaks
Sunset Oaks Sec 1 Ph 2
The Highlands Sec A
The Highlands Sec C
The Park At Willow Creek
The Retreat On Willow Creek Ph
The Ridge At Willow Creek
Thomas J Chambers
Trace
Trace Sub Pa 1a Sec B
Trace Sub Pa 2a Sec B
Trace Sub Pa 2b Sec B
Trace Sub Pa 2b Sec C
Trace Sub Pa 2b Sec D
Trace Sub Pa 6a Sec D
Trace Sub Sec A Pa 1a Ph A2
Trails End Ranch
Turkey Hollow
Valley View
Victory Gardens Second Sec
Wallace
Westover
Whisper
Whisper Creek
Whisper Mixed Use Sub Ph 1a
Whisper Mixed Use Sub Ph 1b
Whisper Mixed Use Sub Ph 2
Willow Creek 3
Willow Creek 6
Willow Creek Estates Sec 10b
Willow Creek Estates Sec 9
Z Williamson
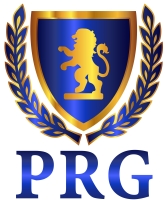
- Fred Santangelo
- Premier Realty Group
- Mobile: 210.710.1177
- Mobile: 210.710.1177
- Mobile: 210.710.1177
- fredsantangelo@gmail.com


