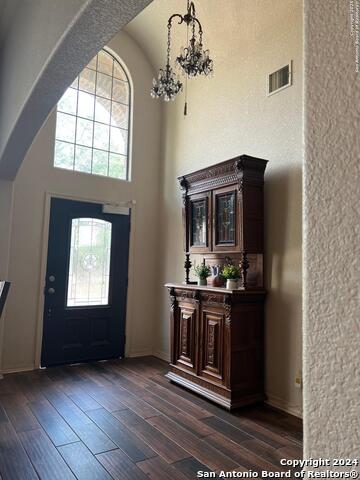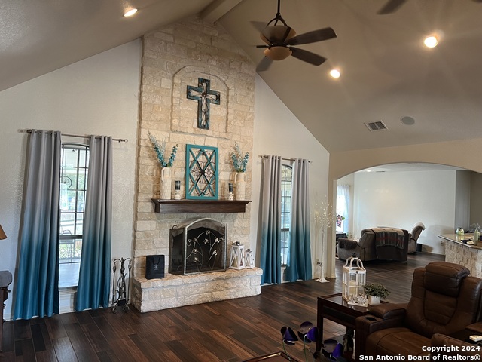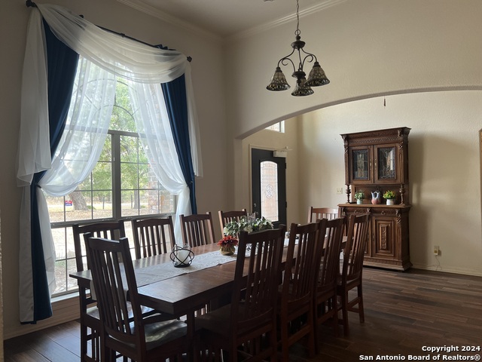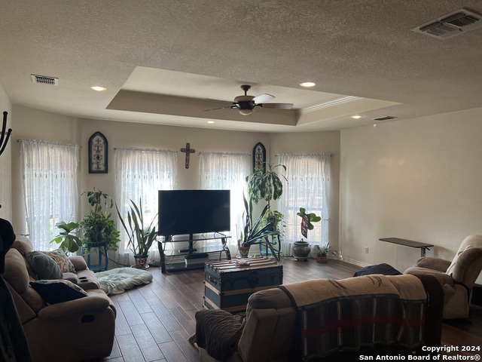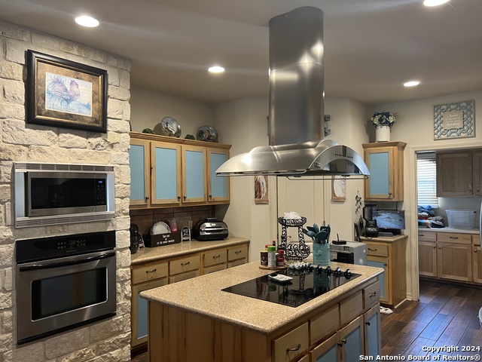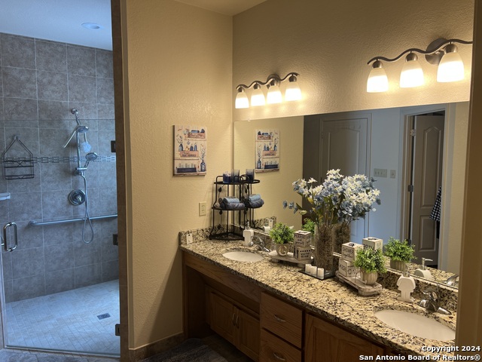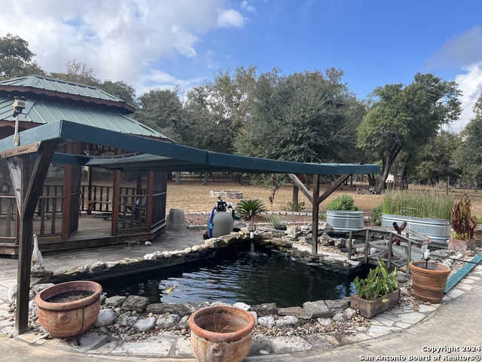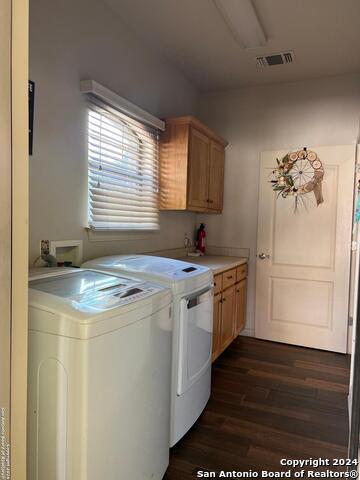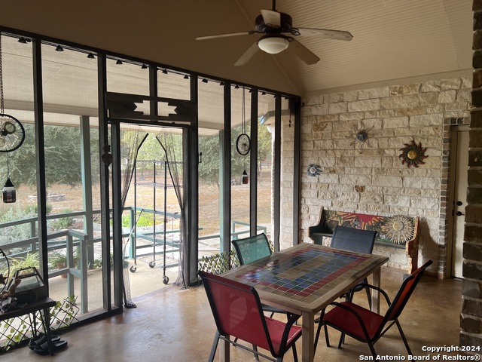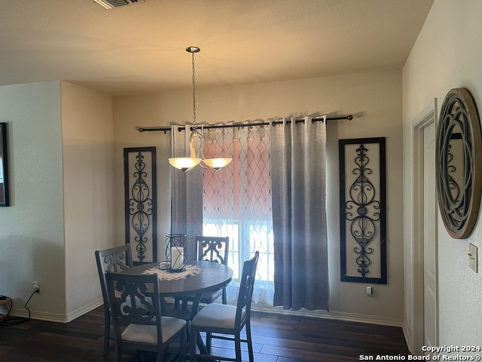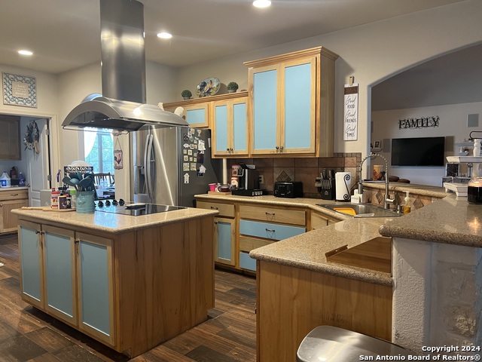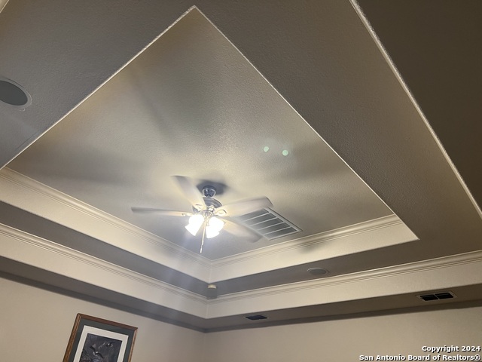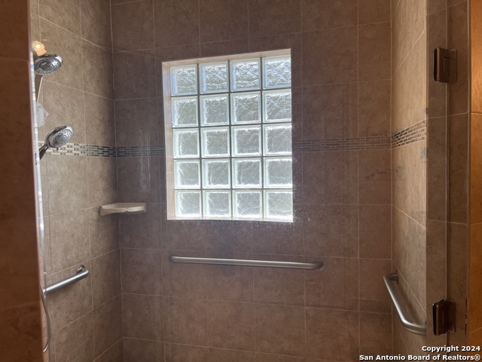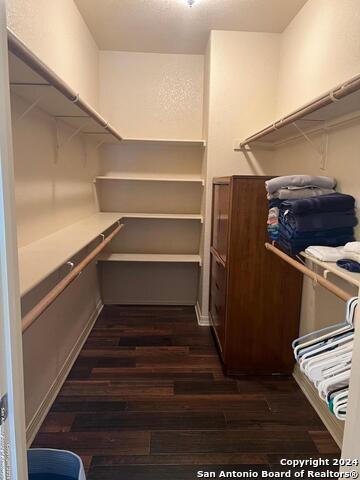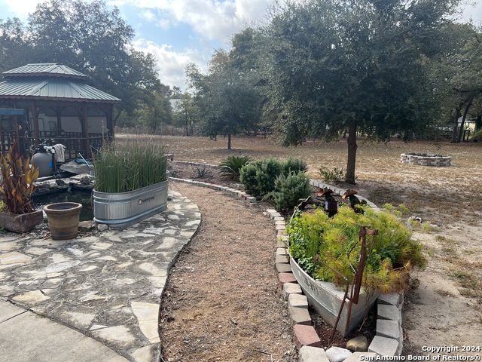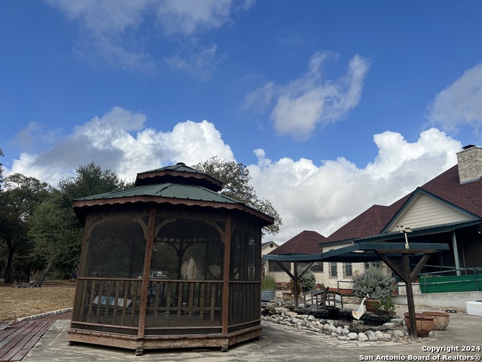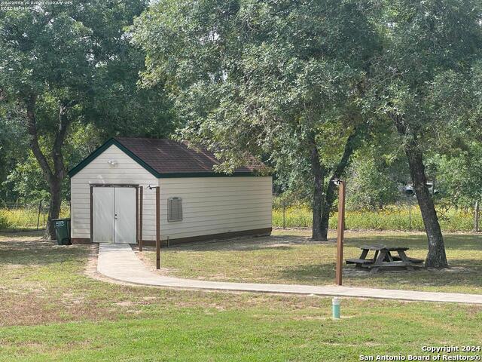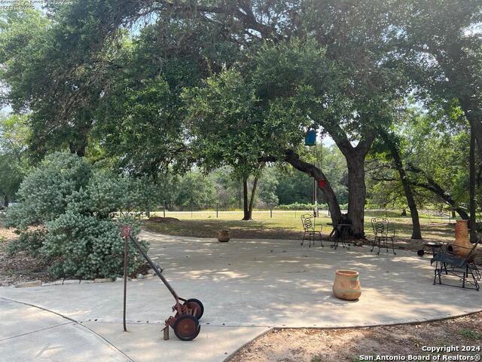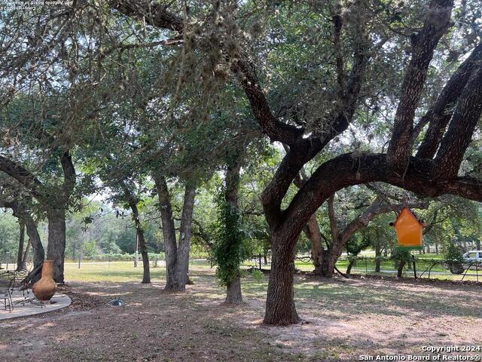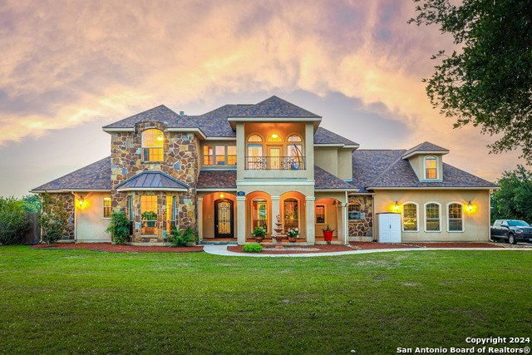525 Rose Branch, La Vernia, TX 78121
Property Photos
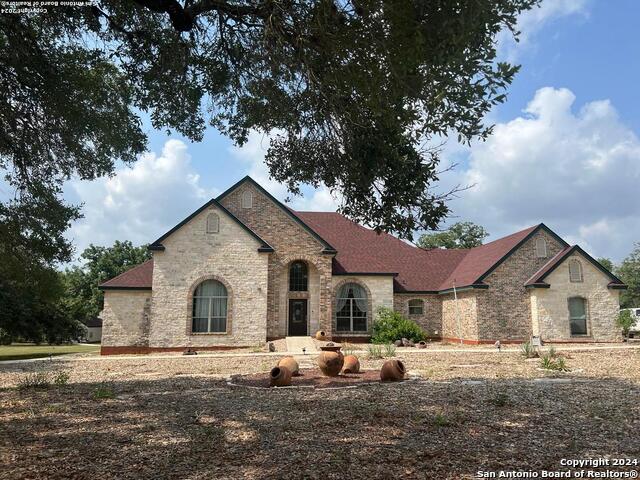
Would you like to sell your home before you purchase this one?
Priced at Only: $697,000
For more Information Call:
Address: 525 Rose Branch, La Vernia, TX 78121
Property Location and Similar Properties
- MLS#: 1820644 ( Single Residential )
- Street Address: 525 Rose Branch
- Viewed: 19
- Price: $697,000
- Price sqft: $207
- Waterfront: No
- Year Built: 2006
- Bldg sqft: 3369
- Bedrooms: 4
- Total Baths: 3
- Full Baths: 2
- 1/2 Baths: 1
- Garage / Parking Spaces: 2
- Days On Market: 50
- Additional Information
- County: WILSON
- City: La Vernia
- Zipcode: 78121
- Subdivision: Rosewood
- District: La Vernia Isd.
- Elementary School: La Vernia
- Middle School: La Vernia
- High School: La Vernia
- Provided by: Jeannette Tafolla
- Contact: Jeannette Tafolla
- (830) 261-9398

- DMCA Notice
-
DescriptionThis beautiful home includes many upgrades and handicap accessibility and many custom features sitting on nearly 2 acres. Interior includes 4 bedrooms, 2 and a half baths, bonus room with cabinets and sink (for an office, maid quarters, exercise room, art studio, etc), high ceilings, arched thresholds, large kitchen with breakfast bar, 2 living areas, breakfast room, fireplace, attached screened in patio, oversized garage with garage door and garage screen door, workshop. Exterior, 3 buildings on a slab, 2 ponds with pumps, gazebo, circular drive, gate opener, large slab patio areas with paved sidewalks and driveways. Open House scheduled for November 16th.
Payment Calculator
- Principal & Interest -
- Property Tax $
- Home Insurance $
- HOA Fees $
- Monthly -
Features
Building and Construction
- Apprx Age: 18
- Builder Name: unk
- Construction: Pre-Owned
- Exterior Features: 4 Sides Masonry, Stone/Rock
- Floor: Ceramic Tile
- Foundation: Slab
- Kitchen Length: 20
- Other Structures: Gazebo, Shed(s), Workshop
- Roof: Composition
- Source Sqft: Appraiser
Land Information
- Lot Description: Cul-de-Sac/Dead End, Horses Allowed, 1 - 2 Acres, Level, Pond /Stock Tank
- Lot Improvements: Street Paved, Streetlights, City Street
School Information
- Elementary School: La Vernia
- High School: La Vernia
- Middle School: La Vernia
- School District: La Vernia Isd.
Garage and Parking
- Garage Parking: Two Car Garage
Eco-Communities
- Water/Sewer: Septic
Utilities
- Air Conditioning: One Central
- Fireplace: One
- Heating Fuel: Electric
- Heating: Central
- Recent Rehab: Yes
- Window Coverings: Some Remain
Amenities
- Neighborhood Amenities: None
Finance and Tax Information
- Days On Market: 37
- Home Owners Association Mandatory: None
- Total Tax: 13243
Rental Information
- Currently Being Leased: No
Other Features
- Accessibility: 2+ Access Exits, Int Door Opening 32"+, Ext Door Opening 36"+, 36 inch or more wide halls, Doors-Swing-In, Doors w/Lever Handles, Entry Slope less than 1 foot, Grab Bars in Bathroom(s), Low Closet Rods, No Carpet, Lowered Light Switches, Ramped Entrance, No Steps Down, Other Main Level Modifications, No Stairs, First Floor Bath, Full Bath/Bed on 1st Flr, First Floor Bedroom, Disabled Parking, Stall Shower, Wheelchair Accessible, Wheelchair Adaptable, Wheelchair Height Shelves, Wheelchair Modifications, Wheelchair Ramp(s)
- Block: U-5
- Contract: Exclusive Right To Sell
- Instdir: Enter Rosewood subdivision, road curves and turns. Rosebranche will be located on your 3rd left.
- Interior Features: Two Living Area, Separate Dining Room, Two Eating Areas, Island Kitchen, Breakfast Bar, Walk-In Pantry, Game Room, Shop, Utility Room Inside, 1st Floor Lvl/No Steps, Converted Garage, High Ceilings, Maid's Quarters, Pull Down Storage, High Speed Internet, All Bedrooms Downstairs, Laundry Main Level, Laundry Lower Level, Laundry Room, Attic - Partially Finished, Attic - Pull Down Stairs, Attic - Attic Fan
- Legal Desc Lot: 243
- Legal Description: Rosewood, U-5, Lot 241, acres 1.791
- Occupancy: Owner
- Ph To Show: 8302619398
- Possession: Closing/Funding
- Style: One Story
- Views: 19
Owner Information
- Owner Lrealreb: No
Similar Properties
Nearby Subdivisions
(rural_g32) Rural Nbhd Geo Reg
Cibolo Ridge
Copper Creek Estates
Country Hills
Duran
Estates Of Quail Run
F Elua Sur
F Herrera Sur
Great Oaks
Homestead
Hondo Ridge
Hondo Ridge Subdivision
J Delgado Sur
J Delgado Sur Hemby Tr
J H San Miguel Sur
Jacobs Acres
La Vernia Crossing
Lake Valley Estates
Lake Vallley
Las Palomas
Las Palomas Country Club Est
Las Palomas Country Club Estat
Legacy Ranch
Millers Crossing
N/a
None
Oak Hollow Estates
Out/wilson Co
Riata Estates
Rosewood
Sendera Crossing
Stallion Ridge Estates
The Estates At Triple R Ranch
The Reserve At Legacy Ranch
The Settlement
The Timbers
The Timbers - Wilson Co
Triple R Ranch
U Sanders Sur
Vintage Oaks Ranch
Wells J A
Westfield Ranch - Wilson Count
Woodbridge Farms

- Fred Santangelo
- Premier Realty Group
- Mobile: 210.710.1177
- Mobile: 210.710.1177
- Mobile: 210.710.1177
- fredsantangelo@gmail.com


