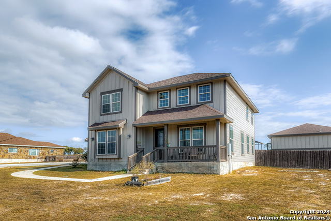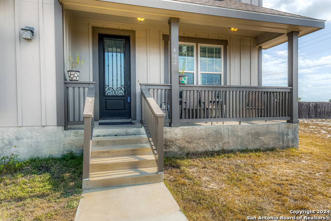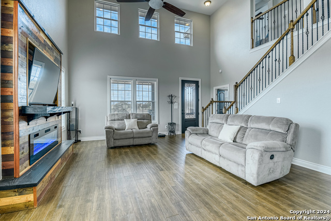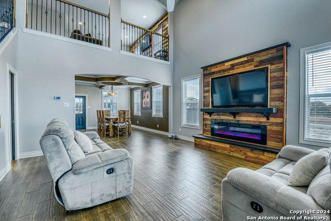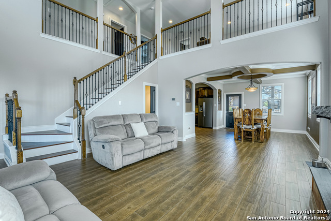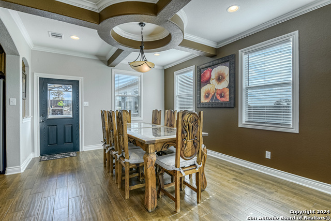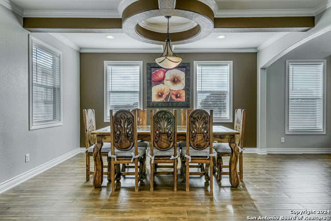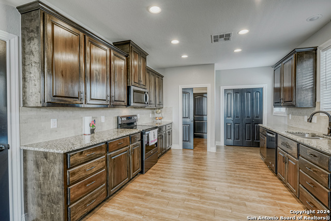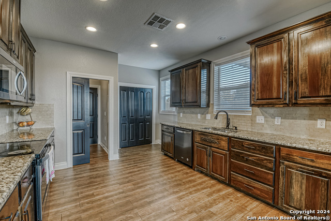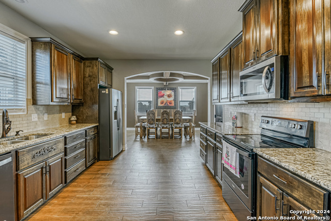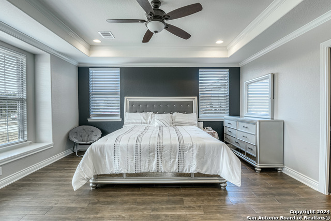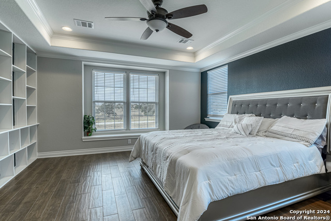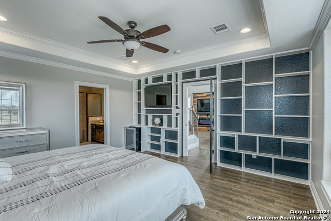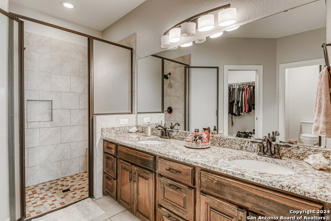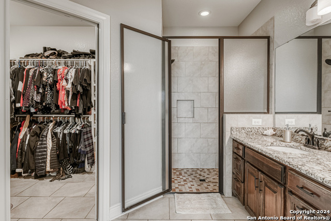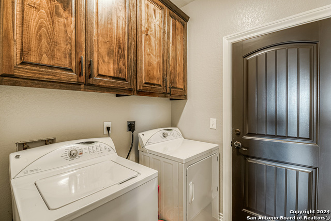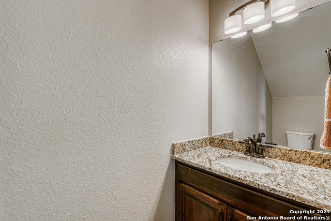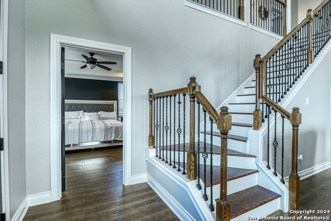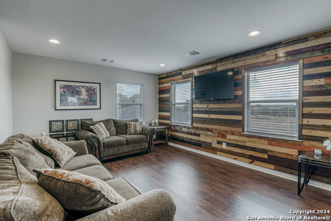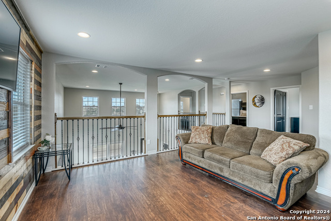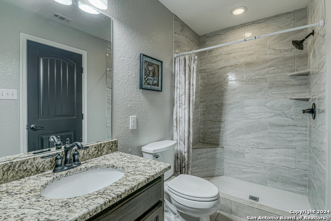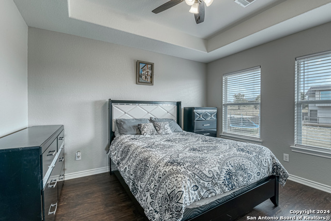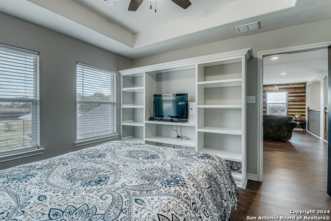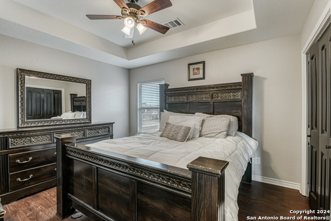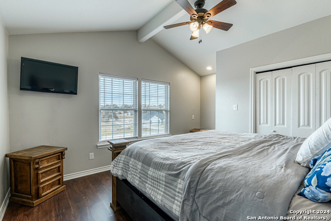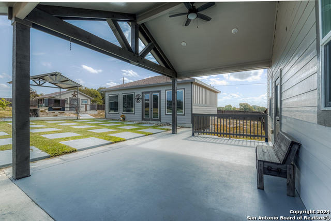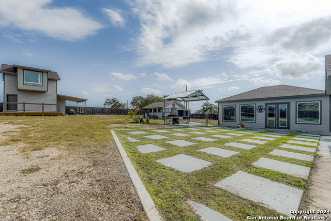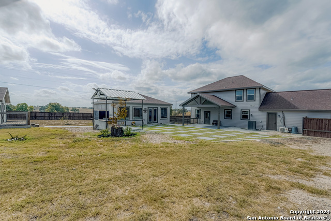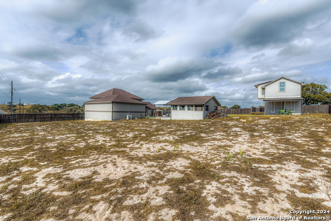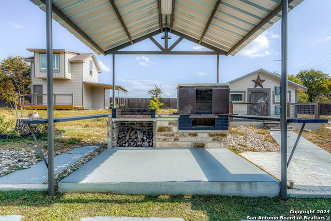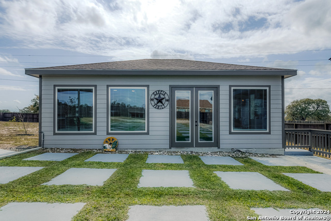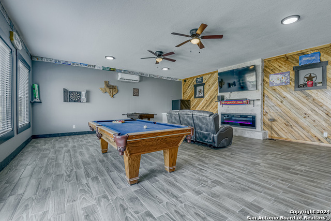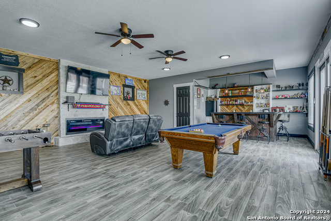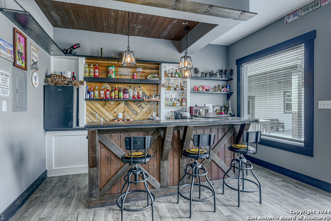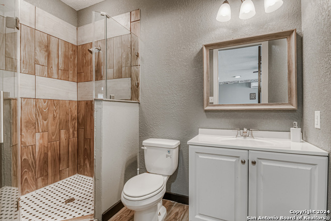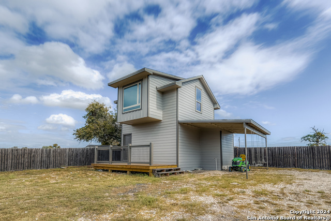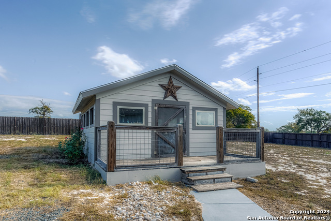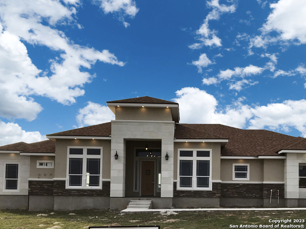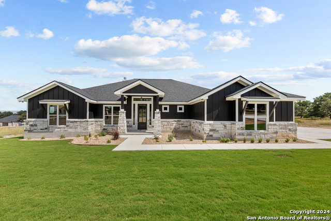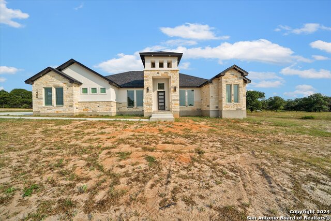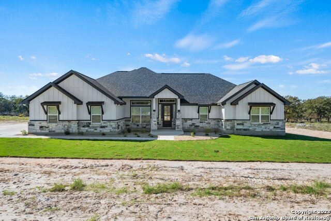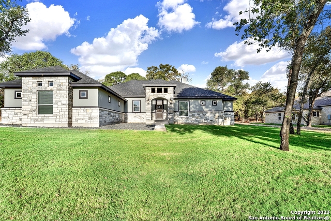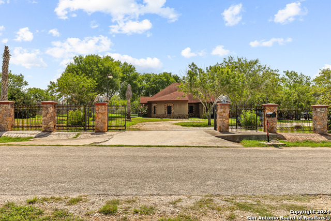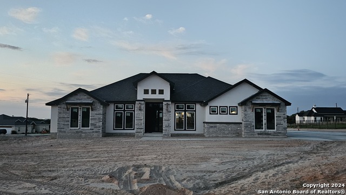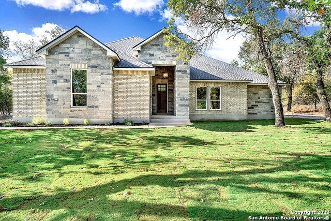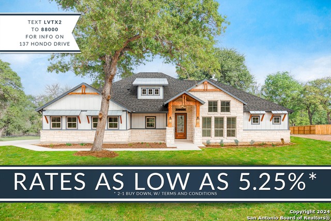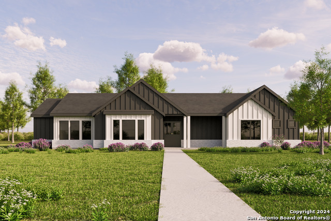402 Shady Ln, La Vernia, TX 78121
Property Photos

Would you like to sell your home before you purchase this one?
Priced at Only: $559,900
For more Information Call:
Address: 402 Shady Ln, La Vernia, TX 78121
Property Location and Similar Properties
- MLS#: 1820408 ( Single Residential )
- Street Address: 402 Shady Ln
- Viewed: 25
- Price: $559,900
- Price sqft: $232
- Waterfront: No
- Year Built: 2017
- Bldg sqft: 2415
- Bedrooms: 4
- Total Baths: 3
- Full Baths: 2
- 1/2 Baths: 1
- Garage / Parking Spaces: 2
- Days On Market: 51
- Additional Information
- County: WILSON
- City: La Vernia
- Zipcode: 78121
- Subdivision: Lake Valley Estates
- District: Stockdale Isd
- Elementary School: Stockdale
- Middle School: Stockdale
- High School: Stockdale
- Provided by: Keller Williams City-View
- Contact: Rossana Correa
- (210) 560-5704

- DMCA Notice
-
DescriptionBeautiful custom built property on a 1 acre corner lot. The main house features 4 bedrooms, 2 1/2 baths, living/dining combination, gameroom/loft. Master bedroom downstairs with coffered ceiling, recessed lighting, ceiling fan, built in decorative shelves, walk in closet, master bath with double vanity, and a walk in shower. Beautiful tile throughout. Dining room with grand celing. Kitchen features abundance of custom built cabinets, granite counter tops, and recessed lighting. Family room with tall ceilings, fire place and an abundance of natural light. All secondary bedrooms upstairs with ceiling fans, and a game room or loft with a decorative wall finish. Beautiful wood stairway. Half bath downstairs. Two car garage with side entry, mini split in the garage. All around fenced property with gate. The outside features a "man cave" with a full bathroom, fire place, bar and a mini split, a 800 sqft unfinished apartment, storage shed or greenhouse, and an outside kitchen. Grand covered patio. Sprinkler System. Don't miss this gem. Seller Financing available!
Payment Calculator
- Principal & Interest -
- Property Tax $
- Home Insurance $
- HOA Fees $
- Monthly -
Features
Building and Construction
- Builder Name: Custom
- Construction: Pre-Owned
- Exterior Features: Siding, Cement Fiber
- Floor: Ceramic Tile, Laminate
- Foundation: Slab
- Kitchen Length: 13
- Other Structures: Greenhouse, Guest House, Outbuilding, Shed(s), Storage, Workshop
- Roof: Composition
- Source Sqft: Appraiser
Land Information
- Lot Description: Corner, 1 - 2 Acres, Level
- Lot Improvements: Street Paved
School Information
- Elementary School: Stockdale
- High School: Stockdale
- Middle School: Stockdale
- School District: Stockdale Isd
Garage and Parking
- Garage Parking: Two Car Garage, Attached, Side Entry
Eco-Communities
- Energy Efficiency: Programmable Thermostat, Double Pane Windows, Ceiling Fans
- Water/Sewer: Water System, Septic
Utilities
- Air Conditioning: One Central
- Fireplace: Two, Living Room, Glass/Enclosed Screen
- Heating Fuel: Electric
- Heating: Central
- Utility Supplier Elec: GVEC
- Utility Supplier Grbge: Waste Manag.
- Utility Supplier Sewer: Septic
- Utility Supplier Water: SS Water
- Window Coverings: All Remain
Amenities
- Neighborhood Amenities: None
Finance and Tax Information
- Days On Market: 389
- Home Owners Association Mandatory: None
- Total Tax: 4605.38
Rental Information
- Currently Being Leased: No
Other Features
- Accessibility: Level Lot
- Contract: Exclusive Right To Sell
- Instdir: US-87/US Highway 87 S-- Left Chihuahua W toward 321 Loop-- Left FM-775/Seguin St-- Right FM-2772-- Right FM 539-- Left Lake Valley Dr-- Right Lakeview Cir-- Slight Left onto Lakeview Cir-- Left onto Lakeview Cir-- Right onto Lake Valley Dr-- Left Shady Ln
- Interior Features: One Living Area, Liv/Din Combo, Game Room, Loft, Utility Room Inside, High Ceilings, Open Floor Plan, Cable TV Available, High Speed Internet, Laundry Main Level, Laundry Room, Walk in Closets
- Legal Desc Lot: 10
- Legal Description: LAKE VALLEY ESTATES, BLOCK 1, LOT 10 (U-34), ACRES 1.0
- Miscellaneous: Virtual Tour
- Occupancy: Owner
- Ph To Show: 210-222-2227
- Possession: Closing/Funding
- Style: Two Story, Traditional
- Views: 25
Owner Information
- Owner Lrealreb: No
Similar Properties
Nearby Subdivisions
(rural_g32) Rural Nbhd Geo Reg
Cibolo Ridge
Copper Creek Estates
Country Hills
Duran
Estates Of Quail Run
F Elua Sur
F Herrera Sur
Great Oaks
Homestead
Hondo Ridge
Hondo Ridge Subdivision
J Delgado Sur
J Delgado Sur Hemby Tr
J H San Miguel Sur
Jacobs Acres
La Vernia Crossing
Lake Valley Estates
Lake Vallley
Las Palomas
Las Palomas Country Club Est
Las Palomas Country Club Estat
Legacy Ranch
Millers Crossing
N/a
None
Oak Hollow Estates
Out/wilson Co
Riata Estates
Rosewood
Sendera Crossing
Stallion Ridge Estates
The Estates At Triple R Ranch
The Reserve At Legacy Ranch
The Settlement
The Timbers
The Timbers - Wilson Co
Triple R Ranch
U Sanders Sur
Vintage Oaks Ranch
Wells J A
Westfield Ranch - Wilson Count
Woodbridge Farms

- Fred Santangelo
- Premier Realty Group
- Mobile: 210.710.1177
- Mobile: 210.710.1177
- Mobile: 210.710.1177
- fredsantangelo@gmail.com


