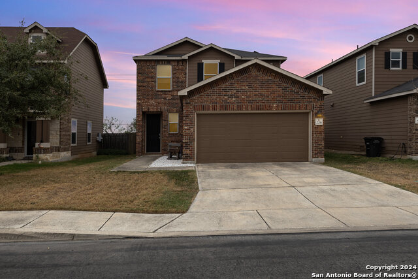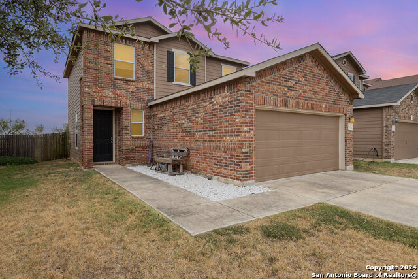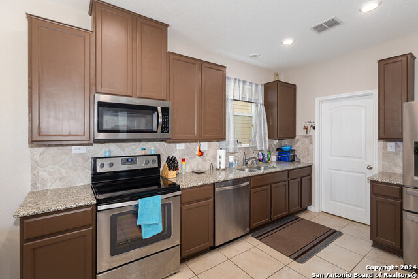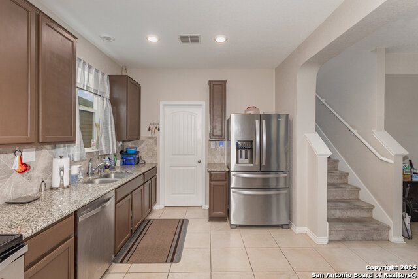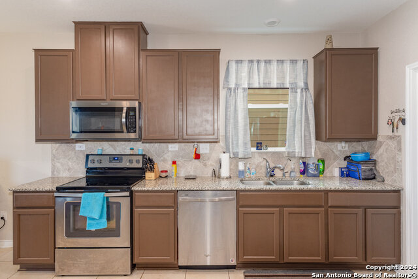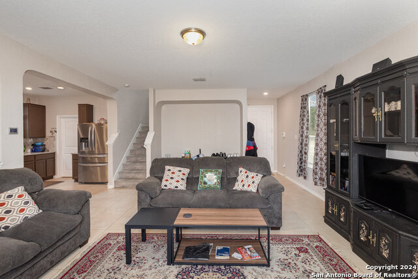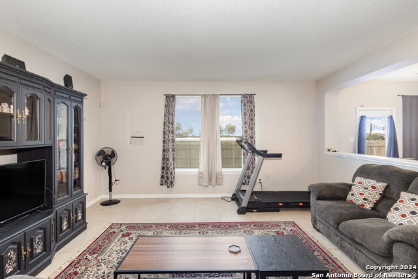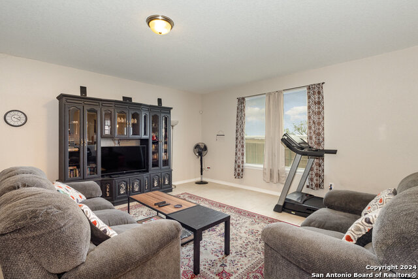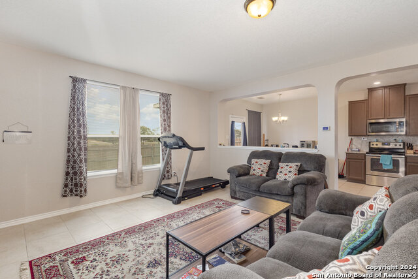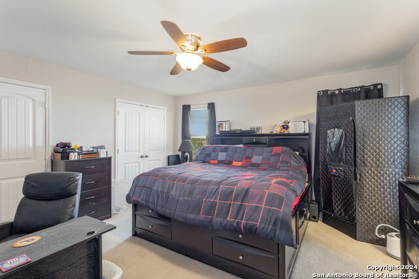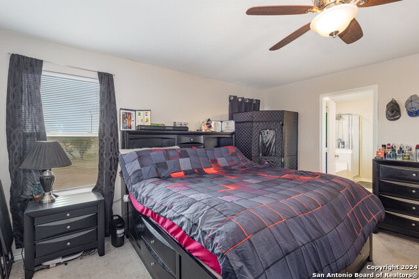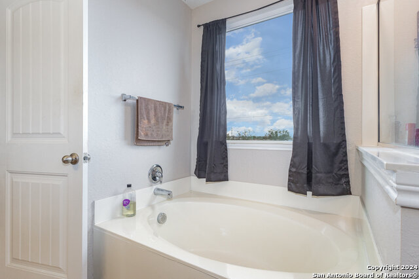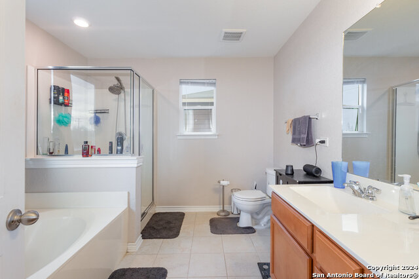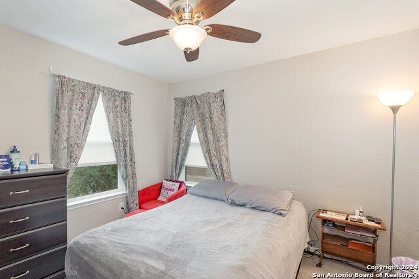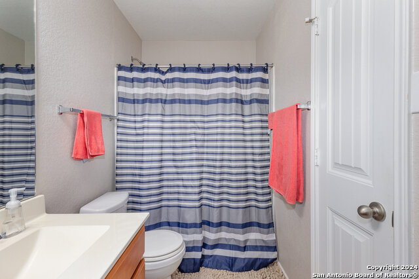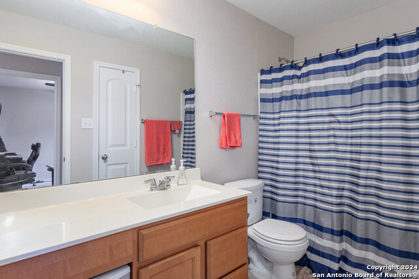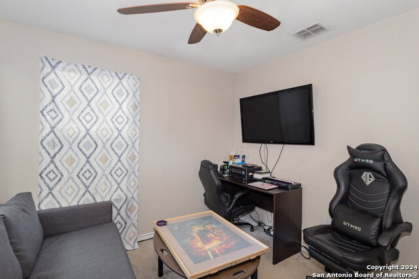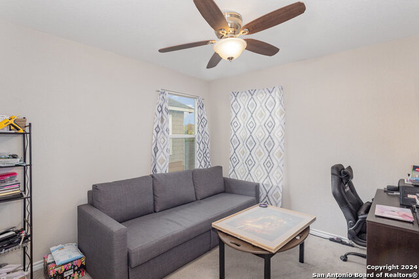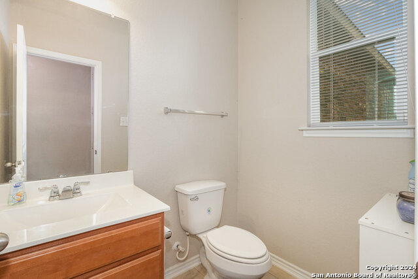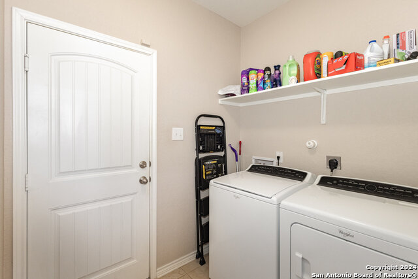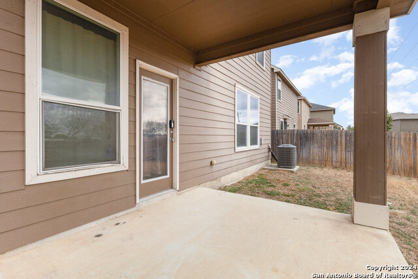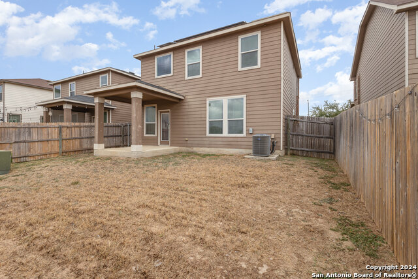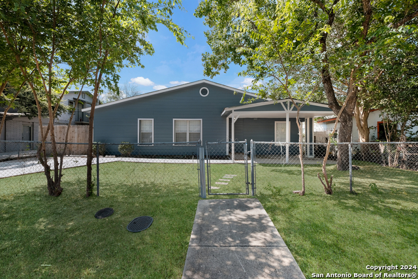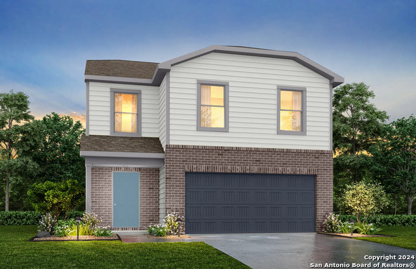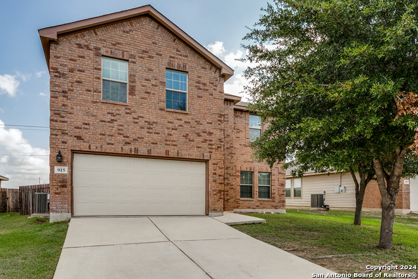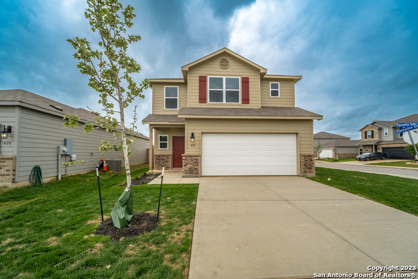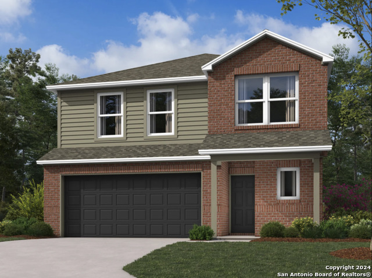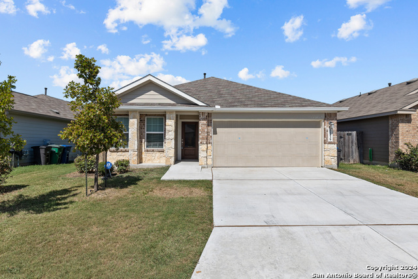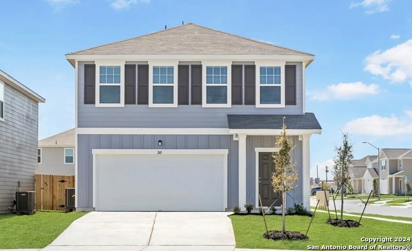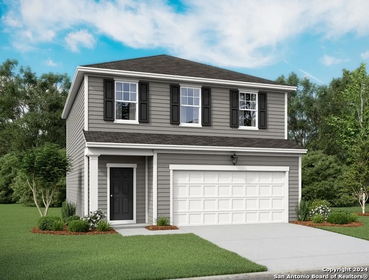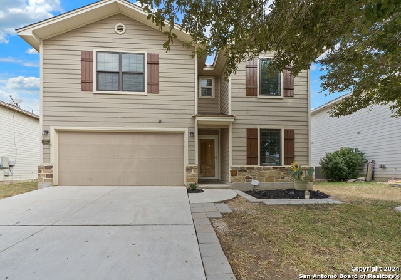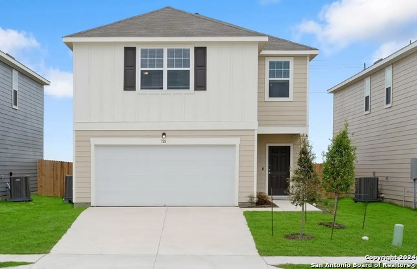226 Pleasanton Cir, San Antonio, TX 78221
Property Photos
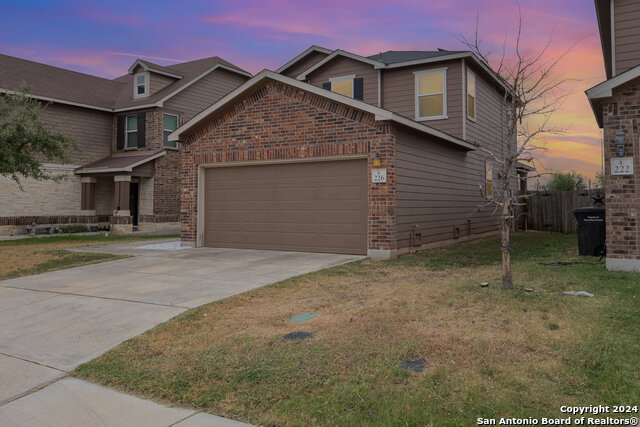
Would you like to sell your home before you purchase this one?
Priced at Only: $247,970
For more Information Call:
Address: 226 Pleasanton Cir, San Antonio, TX 78221
Property Location and Similar Properties
- MLS#: 1820226 ( Single Residential )
- Street Address: 226 Pleasanton Cir
- Viewed: 14
- Price: $247,970
- Price sqft: $155
- Waterfront: No
- Year Built: 2017
- Bldg sqft: 1602
- Bedrooms: 3
- Total Baths: 3
- Full Baths: 2
- 1/2 Baths: 1
- Garage / Parking Spaces: 2
- Days On Market: 51
- Additional Information
- County: BEXAR
- City: San Antonio
- Zipcode: 78221
- Subdivision: Pleasanton Farms
- District: South Side I.S.D
- Elementary School: Julian C. Gallardo
- Middle School: Losoya
- High School: Soutide
- Provided by: LPT Realty, LLC
- Contact: Kerry Alexander
- (210) 859-0221

- DMCA Notice
-
DescriptionWelcome to 226 Pleasanton Circle an energy efficient 3 bed, 2.5 bath home on a private greenbelt lot in San Antonio's Pleasanton Farms. This 1,602 sq. ft. residence features an open floor plan, with a modern kitchen boasting granite countertops and stainless steel appliances that flow into inviting living and dining spaces. The primary suite provides a private retreat with dual vanities, a separate shower, and a garden tub. Enjoy lower energy bills with solar panels (installed in 2022) and convenient upkeep with a full sprinkler system. Outside, the fenced backyard and covered patio overlook a greenbelt offering extra privacy and relaxation space. Located close to JBSA Lackland, JBSA Randolph, and JBSA Fort Sam Houston, and near popular spots like South Park Mall and Mission Del Lago Golf Course. Zoned to Southside ISD, known for award winning achievements and recent scholarship success. Schedule a tour today to see the perfect blend of comfort & energy savings. Schedule a private tour today.
Payment Calculator
- Principal & Interest -
- Property Tax $
- Home Insurance $
- HOA Fees $
- Monthly -
Features
Building and Construction
- Builder Name: KB Homes
- Construction: Pre-Owned
- Exterior Features: Brick, Cement Fiber
- Floor: Carpeting, Ceramic Tile
- Foundation: Slab
- Kitchen Length: 11
- Roof: Composition
- Source Sqft: Appsl Dist
Land Information
- Lot Description: On Greenbelt
- Lot Improvements: Street Paved, Curbs, Street Gutters, Sidewalks, Streetlights
School Information
- Elementary School: Julian C. Gallardo Elementary
- High School: Southside
- Middle School: Losoya
- School District: South Side I.S.D
Garage and Parking
- Garage Parking: Two Car Garage
Eco-Communities
- Energy Efficiency: Double Pane Windows, Radiant Barrier, Low E Windows, Ceiling Fans
- Green Features: Solar Electric System, Drought Tolerant Plants, Low Flow Commode, Low Flow Fixture, Solar Panels
- Water/Sewer: Water System, Sewer System, City
Utilities
- Air Conditioning: One Central
- Fireplace: Not Applicable
- Heating Fuel: Electric
- Heating: Central
- Recent Rehab: No
- Utility Supplier Elec: CPS
- Utility Supplier Grbge: SAWS
- Utility Supplier Other: AT&T
- Utility Supplier Sewer: SAWS
- Utility Supplier Water: SAWS
- Window Coverings: Some Remain
Amenities
- Neighborhood Amenities: None
Finance and Tax Information
- Days On Market: 226
- Home Faces: North
- Home Owners Association Fee: 140
- Home Owners Association Frequency: Annually
- Home Owners Association Mandatory: Mandatory
- Home Owners Association Name: PLEASANTON FARMS
- Total Tax: 5803
Rental Information
- Currently Being Leased: No
Other Features
- Contract: Exclusive Right To Sell
- Instdir: SW on I-35 toward SA. Continue onto I-410 exit 166 15 mi. Exit 44 to US-281. Turn R onto Roosevelt Ave, L onto Pleasanton Rd, R Pleasanton Key, R Pleasanton Bluff turns into Pleasanton Circle. 226 Pleasanton Circle is on the right.
- Interior Features: One Living Area, Separate Dining Room, All Bedrooms Upstairs, High Ceilings, Open Floor Plan, Cable TV Available, High Speed Internet, Laundry Room, Walk in Closets
- Legal Desc Lot: 10
- Legal Description: NCB 12509 (PLEASANTON FARMS SUBD), BLOCK 5 LOT 10 2014) PER
- Miscellaneous: Builder 10-Year Warranty
- Occupancy: Owner
- Ph To Show: 2102222227
- Possession: Closing/Funding
- Style: Two Story, Traditional
- Views: 14
Owner Information
- Owner Lrealreb: No
Similar Properties

- Fred Santangelo
- Premier Realty Group
- Mobile: 210.710.1177
- Mobile: 210.710.1177
- Mobile: 210.710.1177
- fredsantangelo@gmail.com


