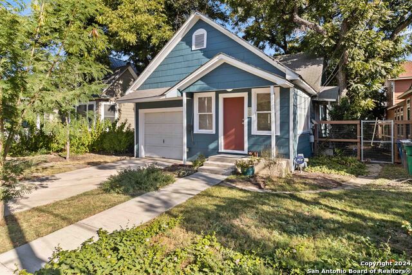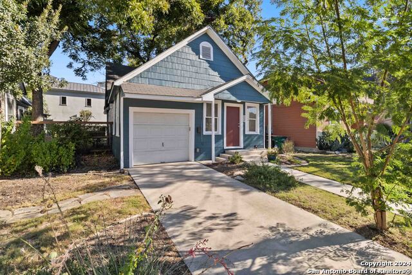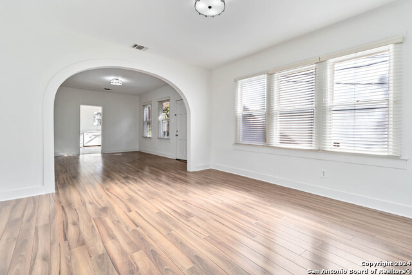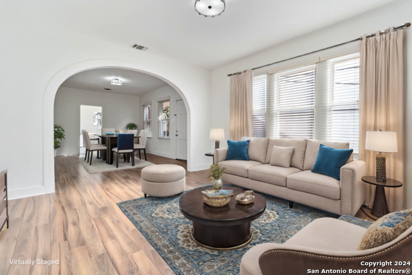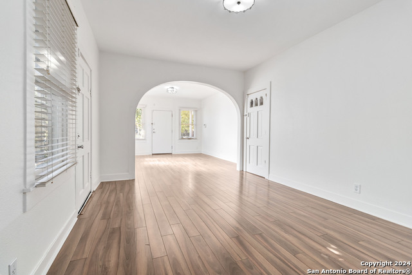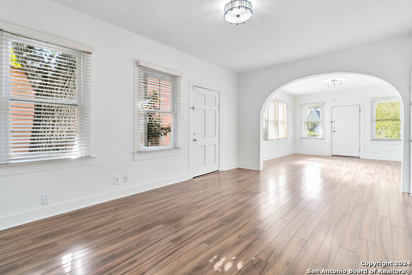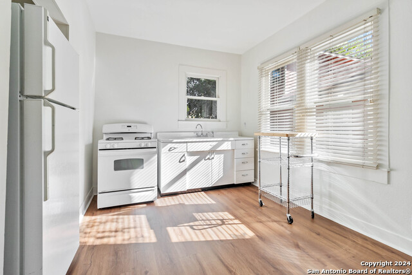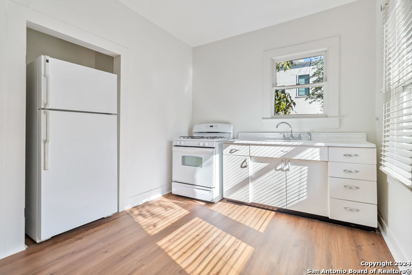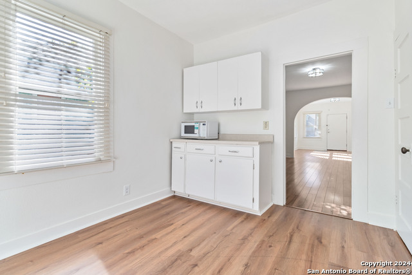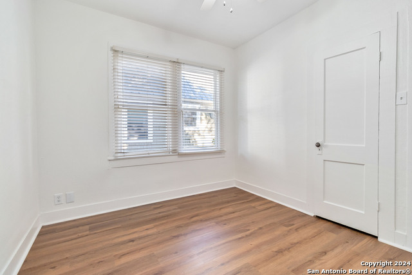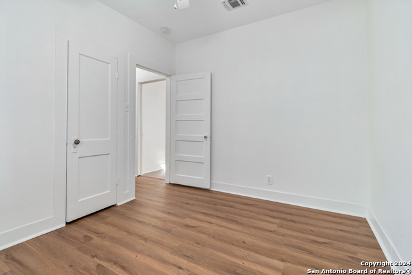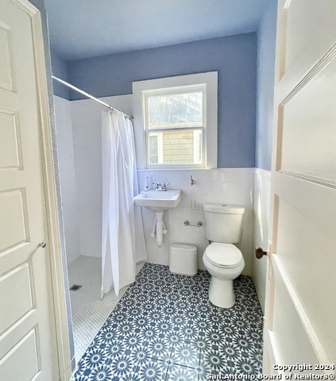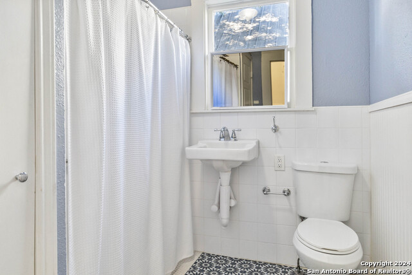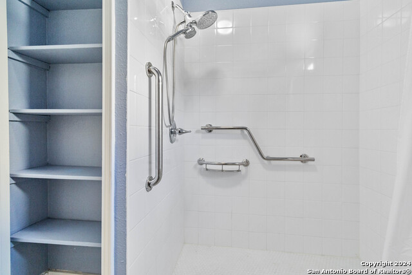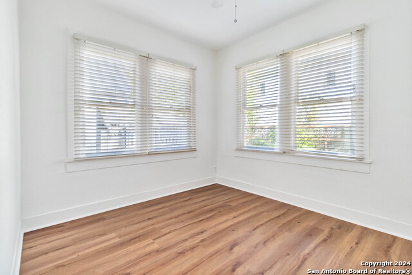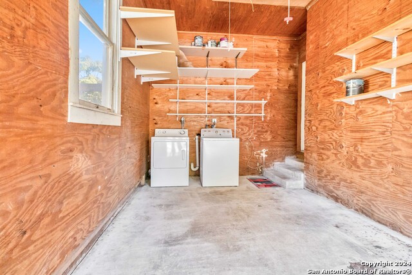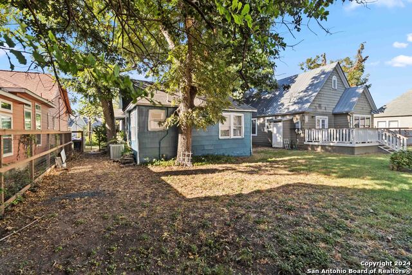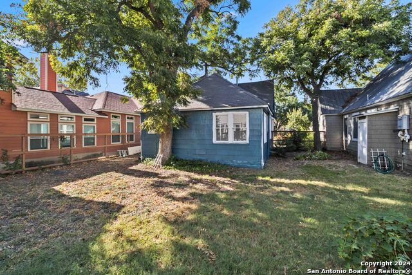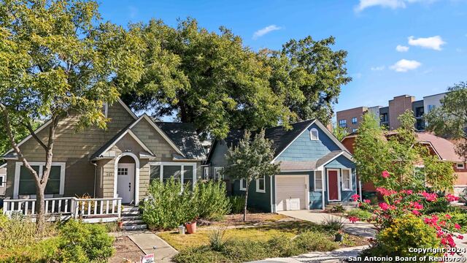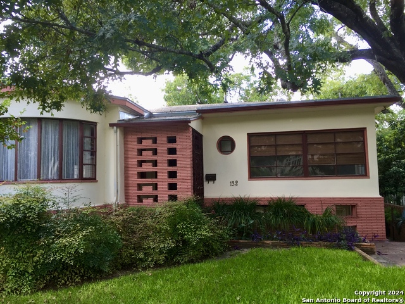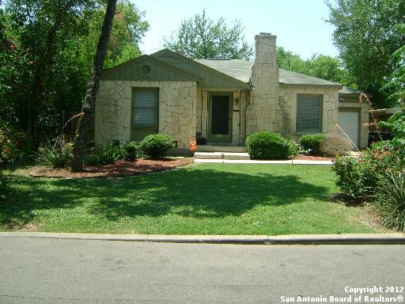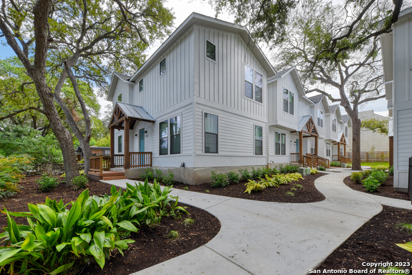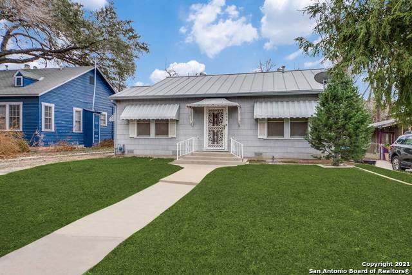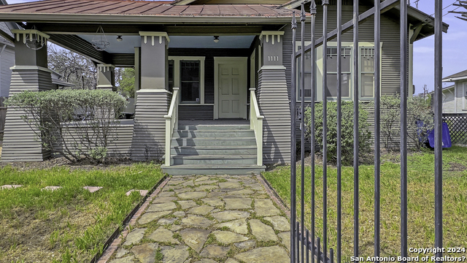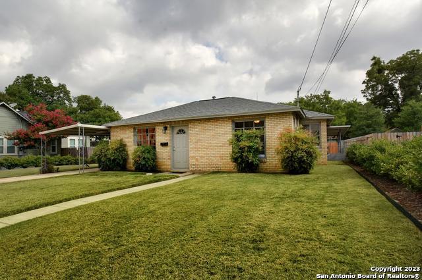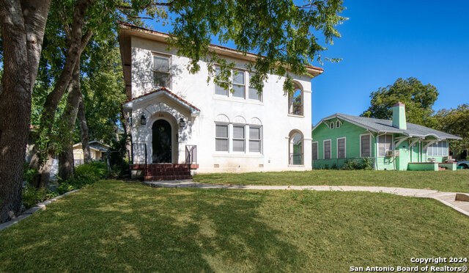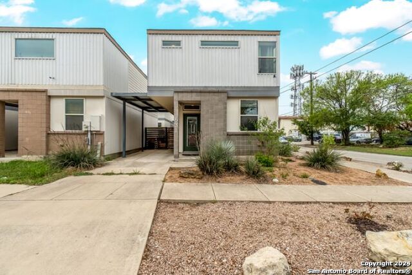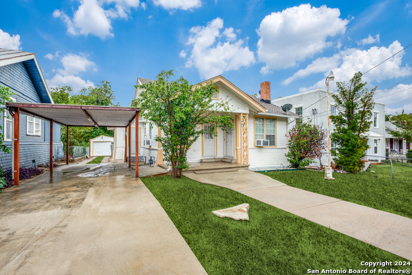749 Ashby Pl E, San Antonio, TX 78212
Property Photos
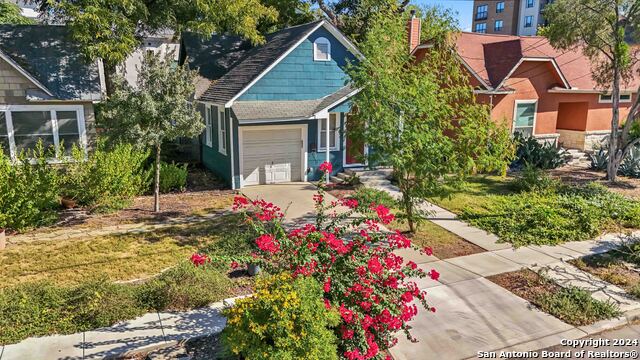
Would you like to sell your home before you purchase this one?
Priced at Only: $2,000
For more Information Call:
Address: 749 Ashby Pl E, San Antonio, TX 78212
Property Location and Similar Properties
- MLS#: 1819979 ( Residential Rental )
- Street Address: 749 Ashby Pl E
- Viewed: 65
- Price: $2,000
- Price sqft: $2
- Waterfront: No
- Year Built: 1930
- Bldg sqft: 942
- Bedrooms: 2
- Total Baths: 1
- Full Baths: 1
- Days On Market: 52
- Additional Information
- County: BEXAR
- City: San Antonio
- Zipcode: 78212
- Subdivision: Tobin Hill
- District: San Antonio I.S.D.
- Elementary School: Hawthorne
- Middle School: Hawthorne Academy
- High School: Edison
- Provided by: JB Goodwin, REALTORS
- Contact: Renee Bachman
- (210) 508-2171

- DMCA Notice
-
DescriptionCharming, fabulously located 1930 bungalow in sought after Tobin Hill North with amazing walkability to the Creamery, Pearl, Pullman Market, Brackenridge Park, Zoo, St. Mary's Bar District, Paper Tiger, and all sorts of entertainment, dining and fun. A stone's throw from Hawthorne Academy, a PK 8 school in the SAISD school district. Ready for immediate move in, this updated 2/1 with a one car garage (a rare find in urban settings) presents with a beautiful front landscape, freshly painted exterior & serious downtown vibe. Abundant natural light in all recently painted rooms including the fully remodeled bathroom with a colorful tile floor, large tiled walk in shower, and ADA accommodations. The dining area is spacious enough to add a work area or create a bibliophile lounge outfitted with your favorite titles. Quaint, airy kitchen has vintage retro metal Youngstown cabinets/sink. Bring your pet because the XL fenced back yard includes your next door neighbor's (landlord's) back yard. Urban living is at your doorstep with an effortless walk to dining & entertainment in every direction! Formerly an adorable Airbnb, you need to check out this enviable address today!
Payment Calculator
- Principal & Interest -
- Property Tax $
- Home Insurance $
- HOA Fees $
- Monthly -
Features
Building and Construction
- Apprx Age: 94
- Flooring: Ceramic Tile, Laminate
- Kitchen Length: 14
- Other Structures: None
- Source Sqft: Appsl Dist
Land Information
- Lot Dimensions: 44 X 109
School Information
- Elementary School: Hawthorne
- High School: Edison
- Middle School: Hawthorne Academy
- School District: San Antonio I.S.D.
Garage and Parking
- Garage Parking: One Car Garage, Attached
Eco-Communities
- Water/Sewer: Water System, Sewer System
Utilities
- Air Conditioning: One Central
- Fireplace: Not Applicable
- Heating: Central
- Recent Rehab: Yes
- Utility Supplier Elec: CPS
- Utility Supplier Gas: CPS
- Utility Supplier Grbge: CITY
- Utility Supplier Sewer: SAWS
- Utility Supplier Water: SAWS
- Window Coverings: All Remain
Amenities
- Common Area Amenities: None
Finance and Tax Information
- Application Fee: 65
- Days On Market: 39
- Max Num Of Months: 24
- Pet Deposit: 300
- Security Deposit: 2000
Rental Information
- Tenant Pays: Gas/Electric, Water/Sewer, Garbage Pickup, Renters Insurance Required, Other
Other Features
- Application Form: TAR
- Apply At: NTN
- Instdir: St. Mary's to East Ashby
- Interior Features: One Living Area, Separate Dining Room, Utility Area in Garage, Cable TV Available, High Speed Internet, Laundry in Garage
- Legal Description: NCB 3053 BLK LOT 18 (RIVER CITY HOMES) 2015 - NEW ACCT PER P
- Min Num Of Months: 12
- Miscellaneous: Owner-Manager
- Occupancy: Other
- Personal Checks Accepted: No
- Ph To Show: 210-222-2227
- Salerent: For Rent
- Section 8 Qualified: No
- Style: One Story, Historic/Older
- Views: 65
Owner Information
- Owner Lrealreb: No
Similar Properties
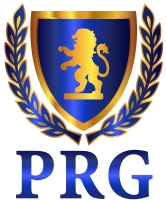
- Fred Santangelo
- Premier Realty Group
- Mobile: 210.710.1177
- Mobile: 210.710.1177
- Mobile: 210.710.1177
- fredsantangelo@gmail.com


