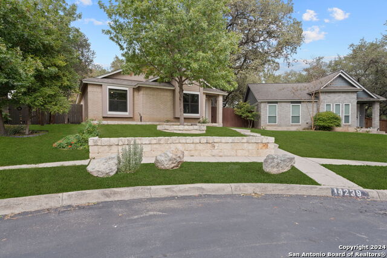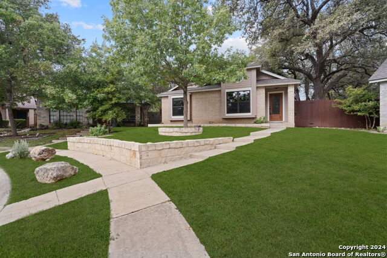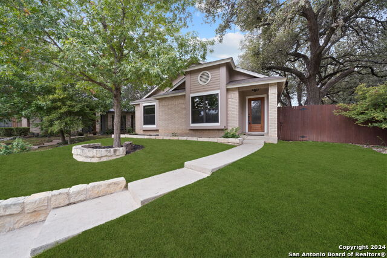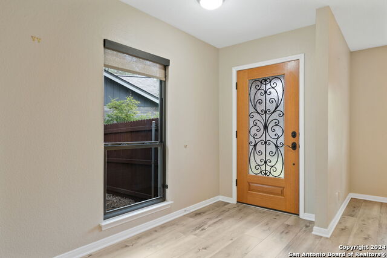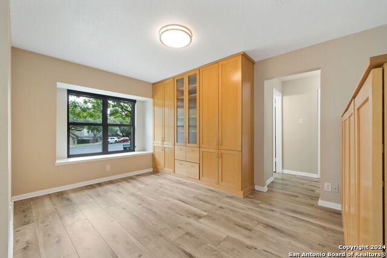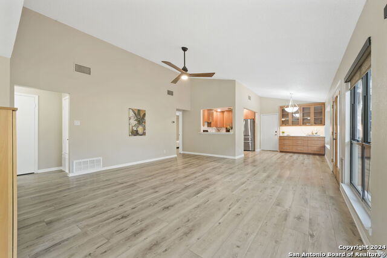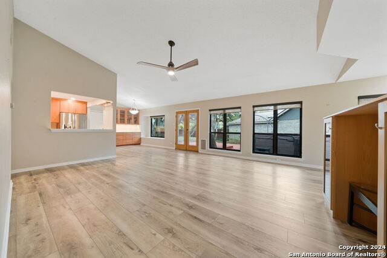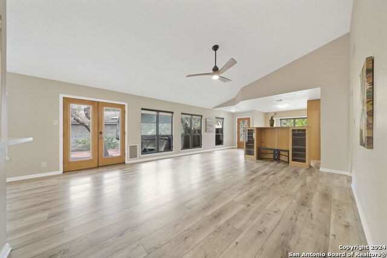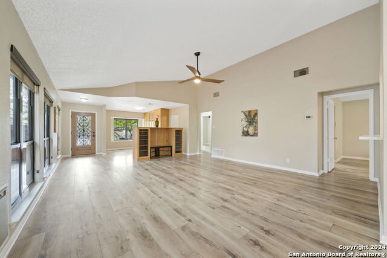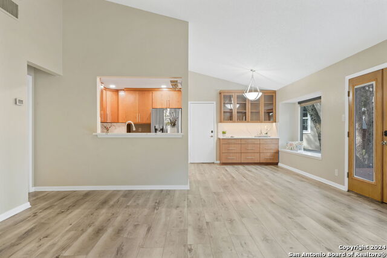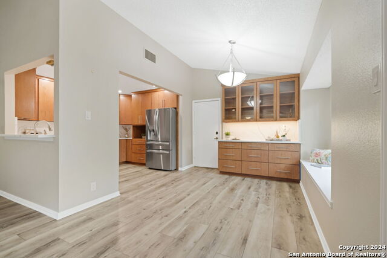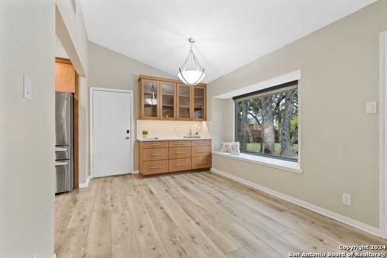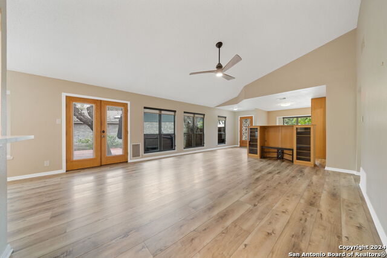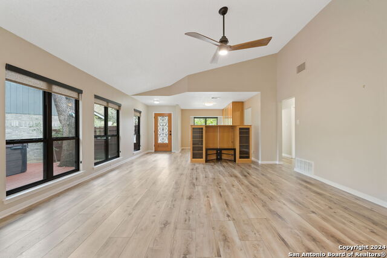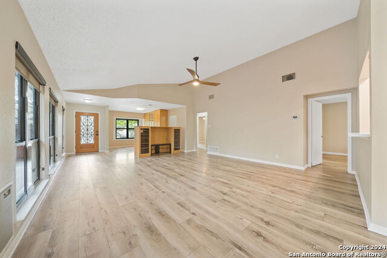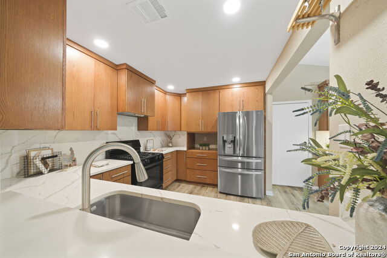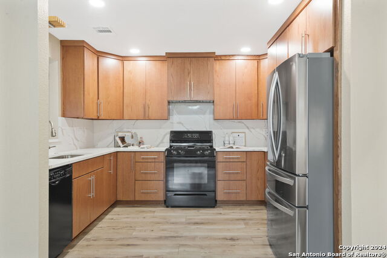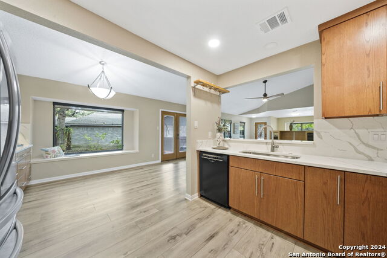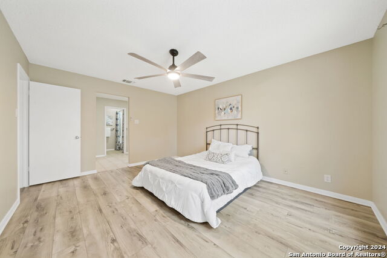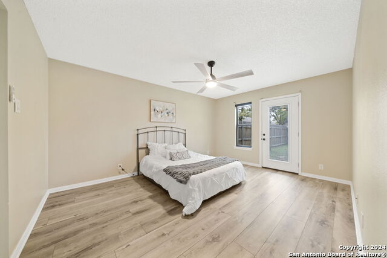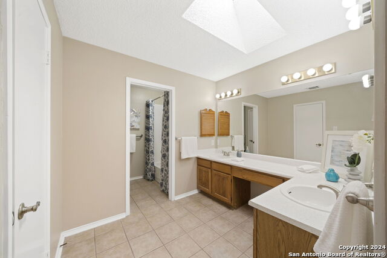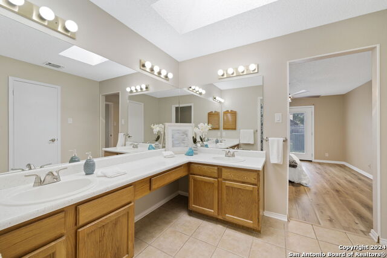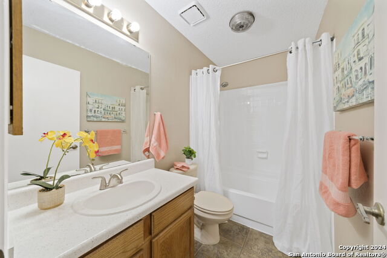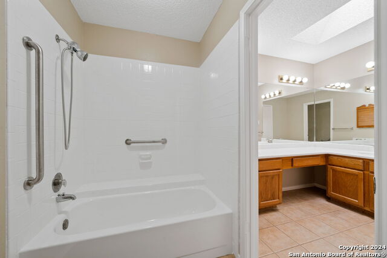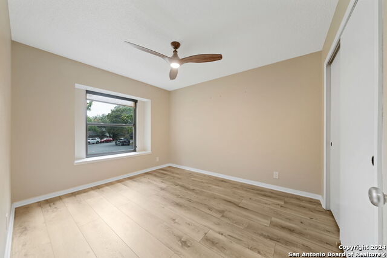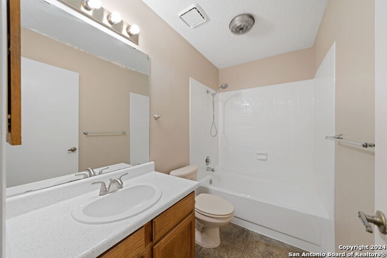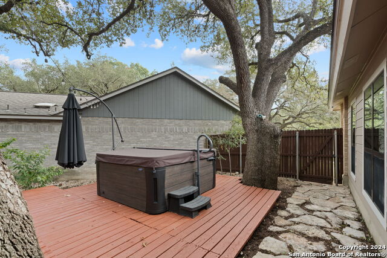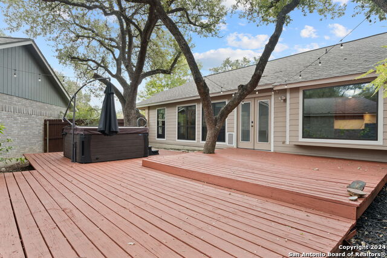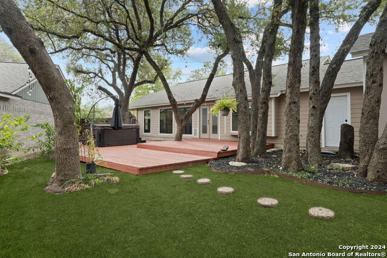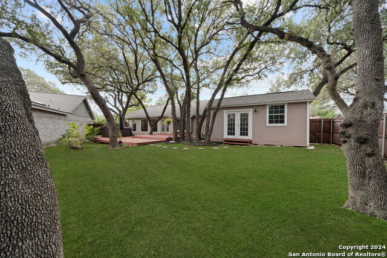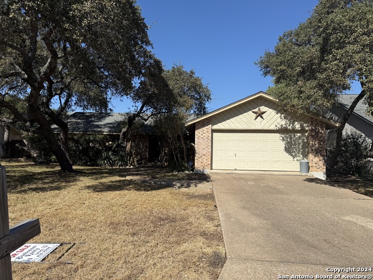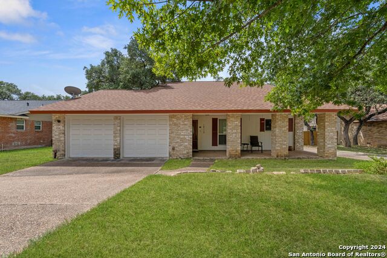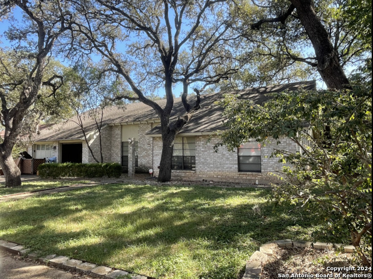14239 Sage Trl, San Antonio, TX 78231
Property Photos
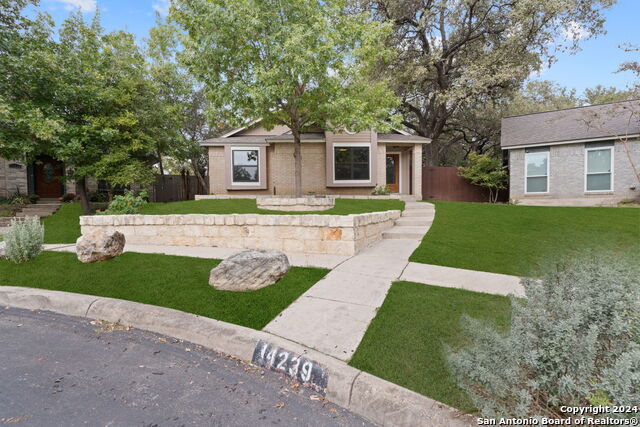
Would you like to sell your home before you purchase this one?
Priced at Only: $310,000
For more Information Call:
Address: 14239 Sage Trl, San Antonio, TX 78231
Property Location and Similar Properties
- MLS#: 1819698 ( Single Residential )
- Street Address: 14239 Sage Trl
- Viewed: 16
- Price: $310,000
- Price sqft: $205
- Waterfront: No
- Year Built: 1985
- Bldg sqft: 1515
- Bedrooms: 2
- Total Baths: 2
- Full Baths: 2
- Garage / Parking Spaces: 2
- Days On Market: 22
- Additional Information
- County: BEXAR
- City: San Antonio
- Zipcode: 78231
- Subdivision: Castle Hills Forest
- District: North East I.S.D
- Elementary School: Oak Meadow
- Middle School: Jackson
- High School: Churchill
- Provided by: Coldwell Banker D'Ann Harper
- Contact: Brian Murphy
- (571) 331-5374

- DMCA Notice
-
DescriptionWelcome to 14239 Sage Trail, a charming residence nestled on a quiet cul de sac and surrounded by mature trees that offer a sense of tranquility and privacy. This beautifully maintained home features two spacious bedrooms, two full baths, and an office space, providing a comfortable and versatile layout. The heart of the home is a recently renovated kitchen, with modern finishes and updated appliances, designed to cater to both the everyday chef and those who enjoy entertaining. This space flows seamlessly into the living and dining areas, creating an open, inviting environment ideal for gatherings. Each bedroom offers ample natural light and closet space, while the bathrooms are designed for both style and functionality. The office area provides a quiet and efficient workspace for remote work or study. Situated in a desirable neighborhood, this home combines comfort, style, and convenience making it an efficient home. Don't miss this unique opportunity to live in a serene and sought after location. Enjoy the hot tub in the privacy of your lot. Includes a building for storage or wood working area with electricity. Within steps of the trails to Freeway and Phil Hardberger Park. Schedule your visit today!
Payment Calculator
- Principal & Interest -
- Property Tax $
- Home Insurance $
- HOA Fees $
- Monthly -
Features
Building and Construction
- Apprx Age: 39
- Builder Name: UNKNOWN
- Construction: Pre-Owned
- Exterior Features: Brick, Siding, Cement Fiber, 2 Sides Masonry
- Floor: Laminate
- Foundation: Slab
- Kitchen Length: 13
- Other Structures: Shed(s), Workshop
- Roof: Composition
- Source Sqft: Appsl Dist
Land Information
- Lot Description: Cul-de-Sac/Dead End, Irregular, Mature Trees (ext feat), Sloping
- Lot Improvements: Street Paved, Curbs, Street Gutters
School Information
- Elementary School: Oak Meadow
- High School: Churchill
- Middle School: Jackson
- School District: North East I.S.D
Garage and Parking
- Garage Parking: Two Car Garage
Eco-Communities
- Energy Efficiency: Programmable Thermostat, Double Pane Windows, Low E Windows, Ceiling Fans
- Water/Sewer: Water System, Sewer System, City
Utilities
- Air Conditioning: One Central
- Fireplace: Not Applicable
- Heating Fuel: Natural Gas
- Heating: Central, 1 Unit
- Recent Rehab: No
- Utility Supplier Elec: CPS
- Utility Supplier Gas: CPS
- Utility Supplier Grbge: SAWS
- Utility Supplier Sewer: SAWS
- Utility Supplier Water: SAWS
- Window Coverings: All Remain
Amenities
- Neighborhood Amenities: Pool, Tennis, Park/Playground, Jogging Trails, Bike Trails
Finance and Tax Information
- Days On Market: 10
- Home Owners Association Mandatory: Voluntary
- Total Tax: 7542
Rental Information
- Currently Being Leased: No
Other Features
- Accessibility: No Carpet, First Floor Bath, Full Bath/Bed on 1st Flr, First Floor Bedroom
- Block: 13
- Contract: Exclusive Right To Sell
- Instdir: Northwest Military to George Road to Stoney Forest Drive to Sage Trail
- Interior Features: One Living Area, Separate Dining Room, Study/Library, Utility Area in Garage, High Ceilings, Open Floor Plan, Cable TV Available, High Speed Internet, All Bedrooms Downstairs, Laundry Main Level, Laundry in Garage, Laundry Room, Telephone, Walk in Closets, Attic - Access only
- Legal Desc Lot: 293
- Legal Description: NCB 17854 BLK 13 LOT 293 CASTLE HILLS FOREST UT-7
- Miscellaneous: School Bus
- Occupancy: Owner
- Ph To Show: 210-222-2227
- Possession: Closing/Funding
- Style: One Story, Traditional
- Views: 16
Owner Information
- Owner Lrealreb: No
Similar Properties
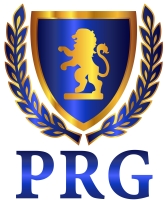
- Fred Santangelo
- Premier Realty Group
- Mobile: 210.710.1177
- Mobile: 210.710.1177
- Mobile: 210.710.1177
- fredsantangelo@gmail.com


