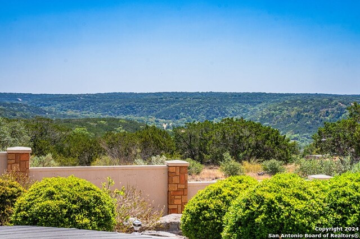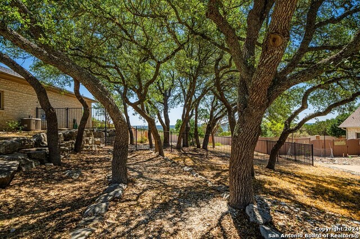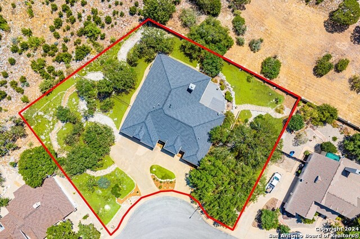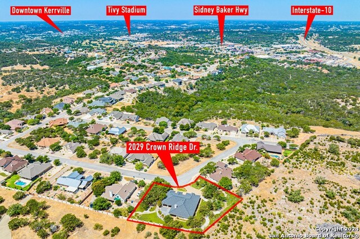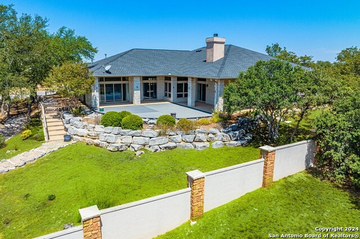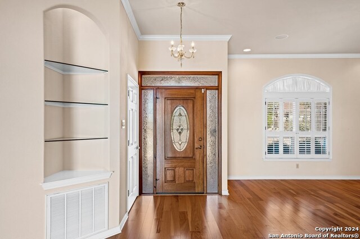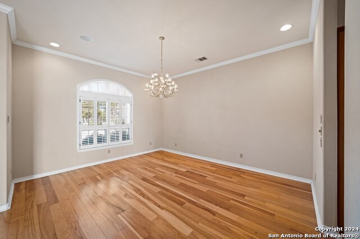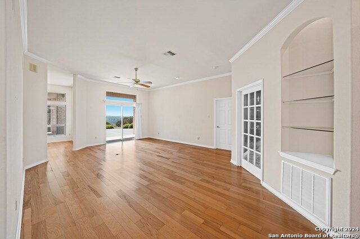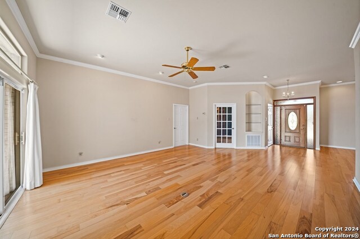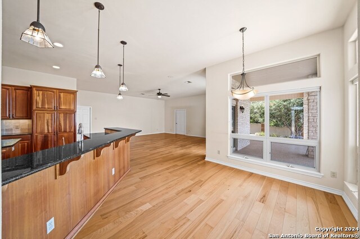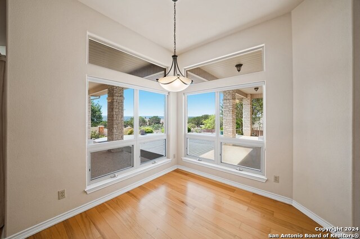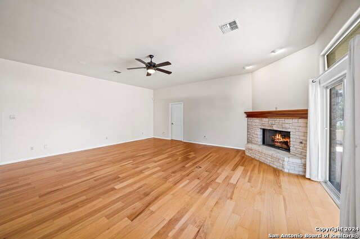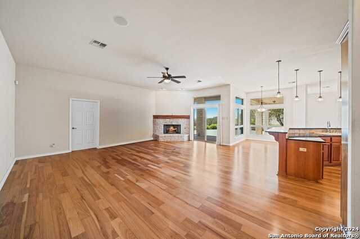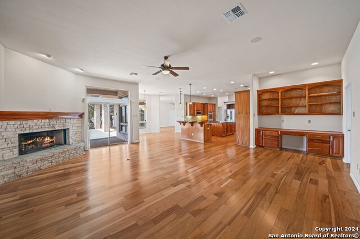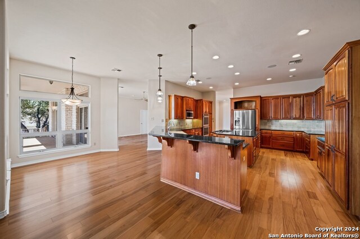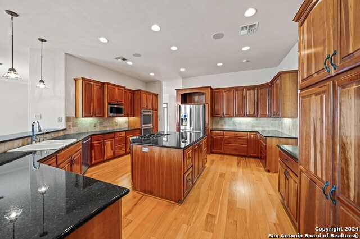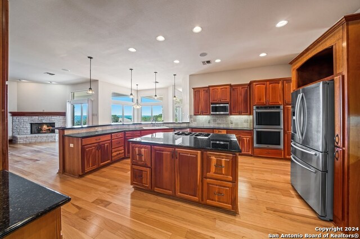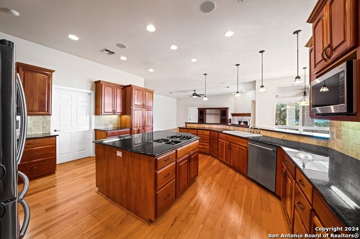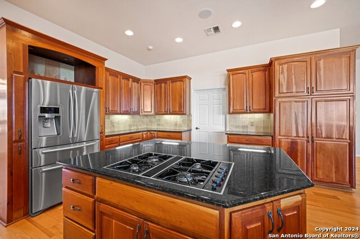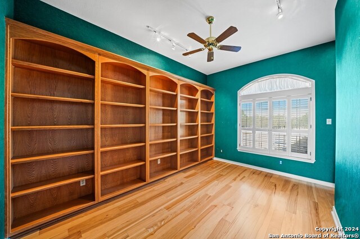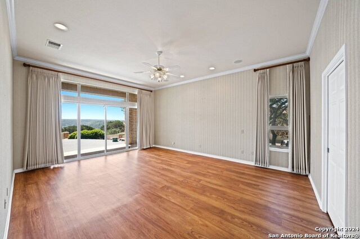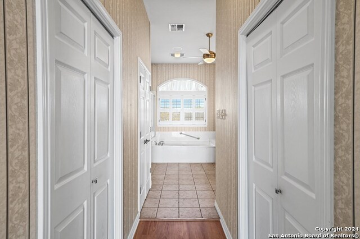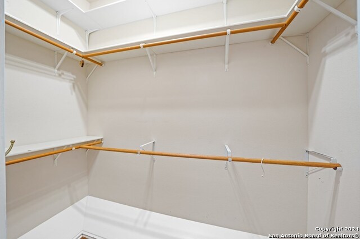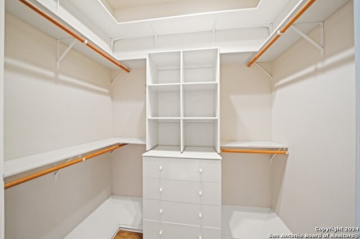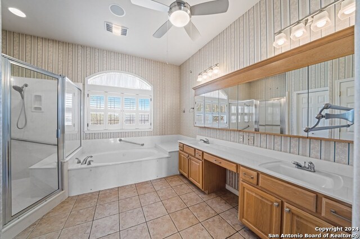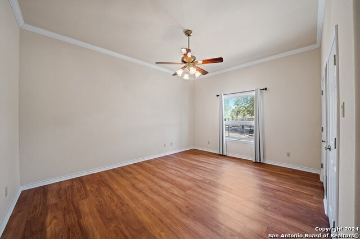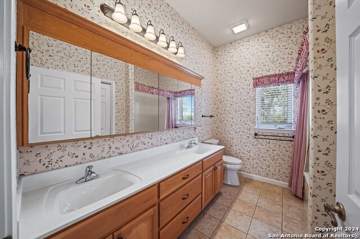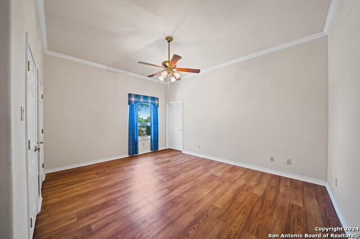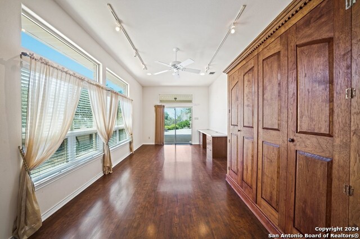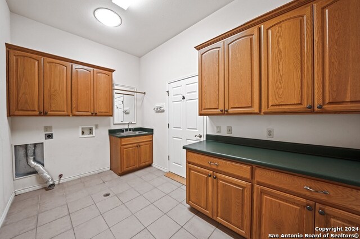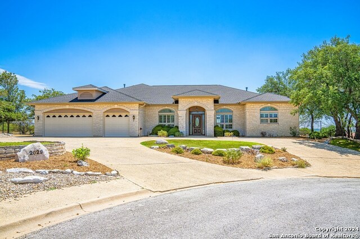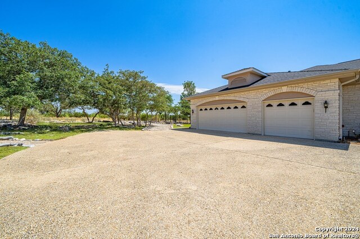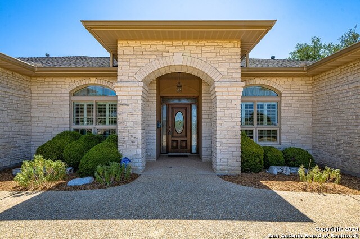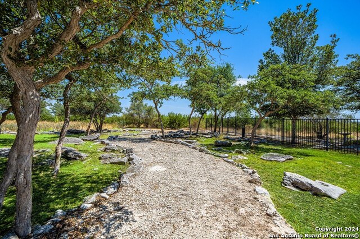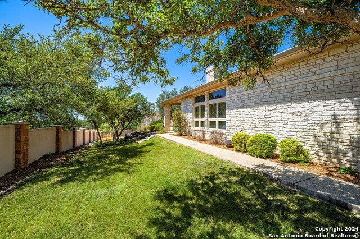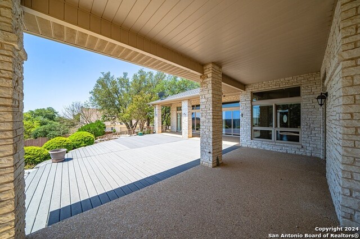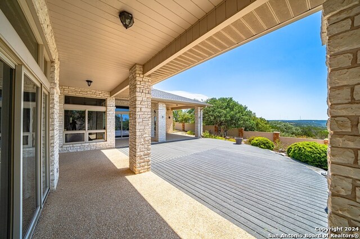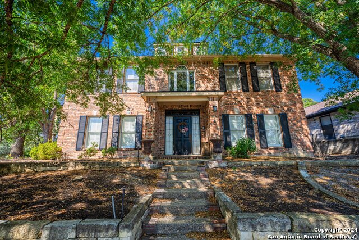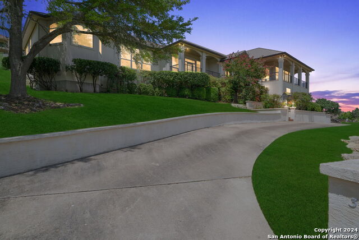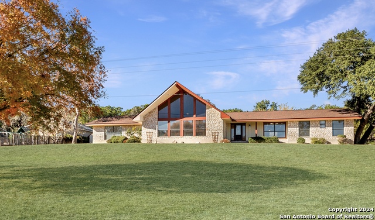2029 Crown Ridge, Kerrville, TX 78028
Property Photos
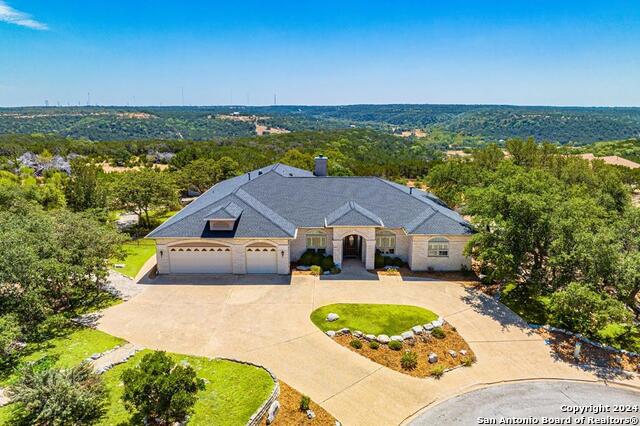
Would you like to sell your home before you purchase this one?
Priced at Only: $795,000
For more Information Call:
Address: 2029 Crown Ridge, Kerrville, TX 78028
Property Location and Similar Properties
- MLS#: 1819557 ( Single Residential )
- Street Address: 2029 Crown Ridge
- Viewed: 9
- Price: $795,000
- Price sqft: $219
- Waterfront: No
- Year Built: 1999
- Bldg sqft: 3625
- Bedrooms: 4
- Total Baths: 3
- Full Baths: 3
- Garage / Parking Spaces: 3
- Days On Market: 54
- Additional Information
- County: KERR
- City: Kerrville
- Zipcode: 78028
- Subdivision: The Summit
- District: Kerrville.
- Elementary School: Kerrville
- Middle School: Kerrville
- High School: Kerrville
- Provided by: Fore Premier Properties
- Contact: Julie Becker
- (830) 928-7985

- DMCA Notice
-
DescriptionHILL COUNTRY VIEWS! Located in the sought after Summit Subdivision, this stunning 3,625 sq ft custom built home sits on a 0.727 acre lot. It features a spacious great room, family room, breakfast area, dining room, office, and a fourth bedroom that can also serve as a versatile flex space. The elegant kitchen boasts custom cherry wood cabinets, a gas cooktop, granite countertops, double ovens, and ample storage. The primary suite offers outdoor access, an ensuite bath with a jetted tub, dual vanities, and his and her walk in closets. Large guest suites are ideal for family or visitors. Enjoy entertaining on the expansive patio/deck with privacy and beautiful Hill Country views. The three car garage provides plenty of space for storage and projects. Conveniently close to fine dining, shopping, golf, schools, and just minutes from I 10. This exceptional home is a must see gem!
Payment Calculator
- Principal & Interest -
- Property Tax $
- Home Insurance $
- HOA Fees $
- Monthly -
Features
Building and Construction
- Apprx Age: 25
- Builder Name: Unknown
- Construction: Pre-Owned
- Exterior Features: Stone/Rock
- Floor: Ceramic Tile, Wood
- Foundation: Slab
- Kitchen Length: 16
- Roof: Composition
- Source Sqft: Appsl Dist
School Information
- Elementary School: Kerrville
- High School: Kerrville
- Middle School: Kerrville
- School District: Kerrville.
Garage and Parking
- Garage Parking: Three Car Garage, Attached
Eco-Communities
- Water/Sewer: City
Utilities
- Air Conditioning: Two Central
- Fireplace: Not Applicable
- Heating Fuel: Electric
- Heating: Central, 2 Units
- Window Coverings: All Remain
Amenities
- Neighborhood Amenities: None
Finance and Tax Information
- Days On Market: 41
- Home Owners Association Frequency: Annually
- Home Owners Association Mandatory: Mandatory
- Home Owners Association Name: THE SUMMIT
- Total Tax: 16503
Other Features
- Contract: Exclusive Right To Sell
- Instdir: Loop 534: Take Vista Ridge to Summit Spur. Summit Spur to Summit Ridge (turn right) to Summit Crest to Crown Ridge Dr. Property on right side of street.
- Interior Features: Two Living Area, Separate Dining Room, Breakfast Bar, Study/Library, Utility Room Inside, High Ceilings, Open Floor Plan, Laundry Room, Walk in Closets
- Legal Desc Lot: 10
- Legal Description: SUMMIT PH SEVEN BLK 4 LOT 10 9PT, 11 PT
- Ph To Show: 830.928.7985
- Possession: Closing/Funding
- Style: One Story, Texas Hill Country
Owner Information
- Owner Lrealreb: No
Similar Properties
Nearby Subdivisions
Aqua Vista
Benbrook
Bivouac Estates
Burney Oak Estates
College Cove
Comanche Trace
Creekside
Fawn Run
Foothills
Greenwood Forest
Guadalupe Heights
Guadalupe Hts
Highlander
Highlands Ranch
Hill Crest
Hillcrest
J A Tivy
Ja Tivy Addn
Kerrville Hills Ranch
Loma Vista
Los Cedros
Meridian
Methodist Encampment
N/a
None
Northwest Hills
Nwh Northwest Hills
Out Kerr
Out Of County/see Re
Out/kerr County
Quinlan Creek Estates
Ridgeland
Riverhill
Saddlewood Estates
Scenic H
Scenic Loop Estates
Sendero Ranch
Shalako
Sleepy Hollow
The Horizon
The Meridian
The Summit
The Woods
Tierra Linda
Tierra Vista Estates
Tivy
Treasure Hills
Undefined
Unknown
Upper Turtle Creek
Vicksburg Village
Vista Hills
Wallace
West Creek Hills
Westland
Westland Park
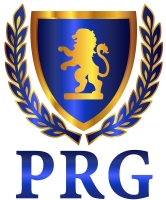
- Fred Santangelo
- Premier Realty Group
- Mobile: 210.710.1177
- Mobile: 210.710.1177
- Mobile: 210.710.1177
- fredsantangelo@gmail.com


