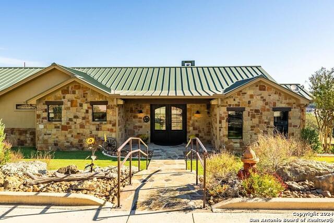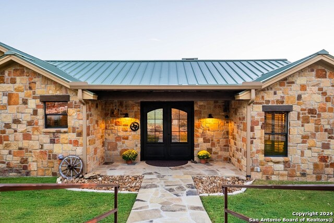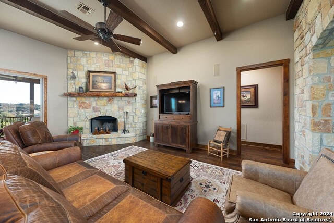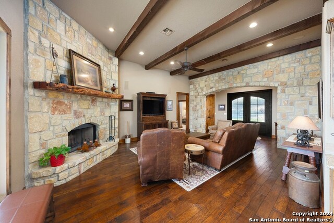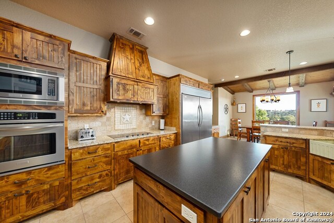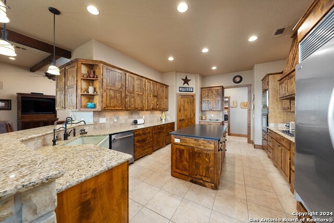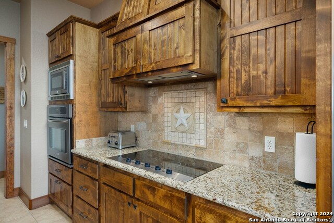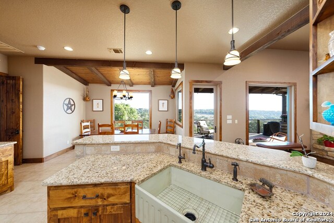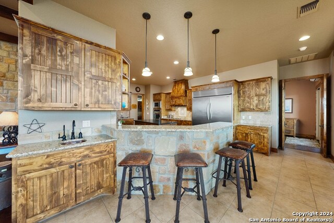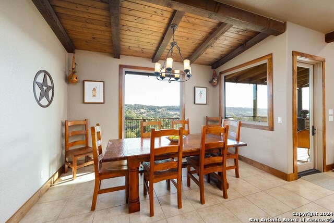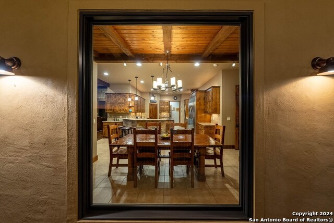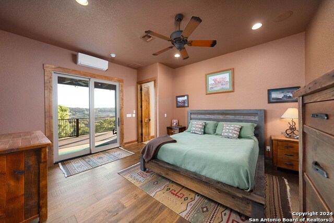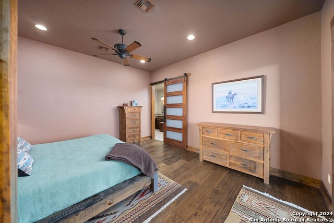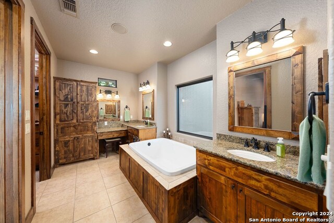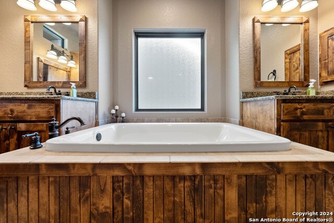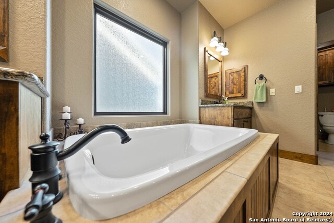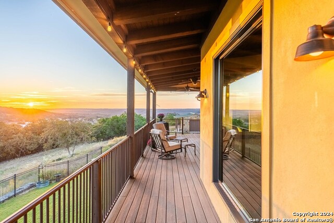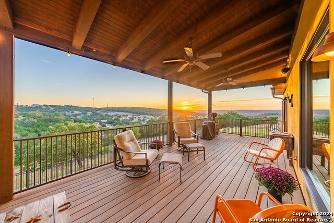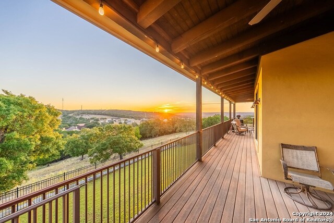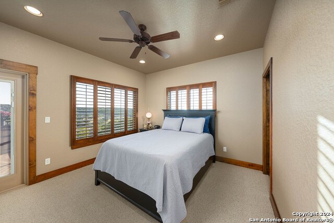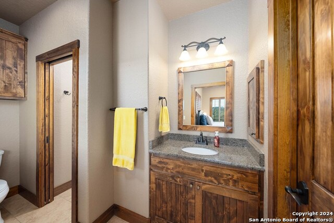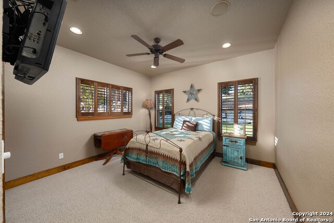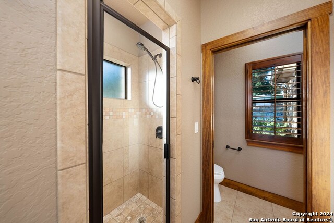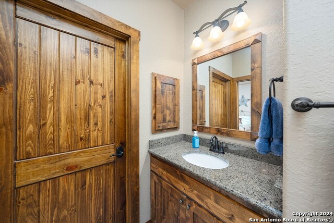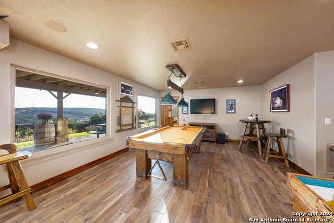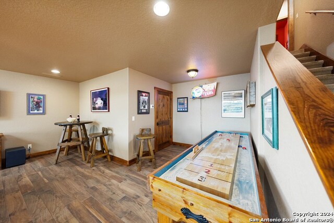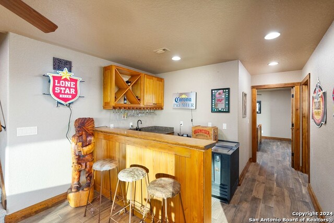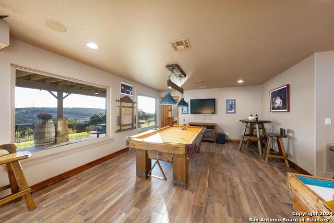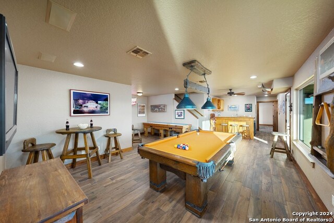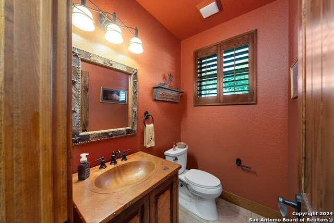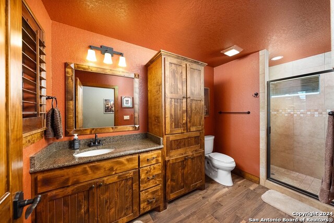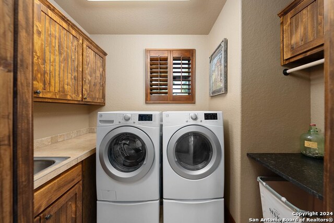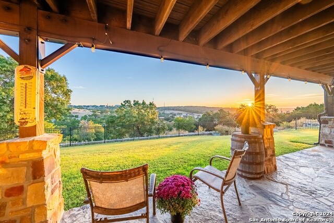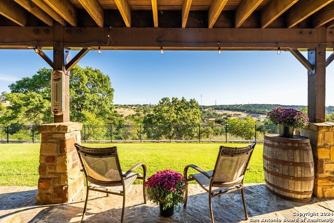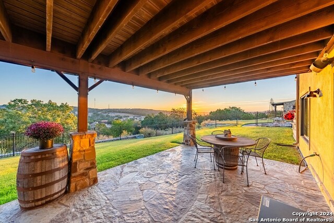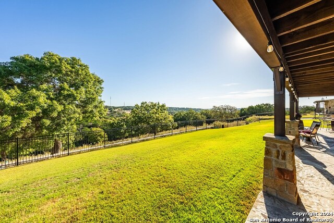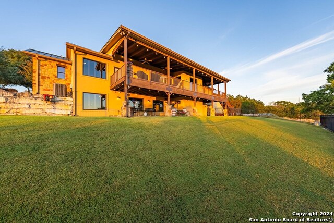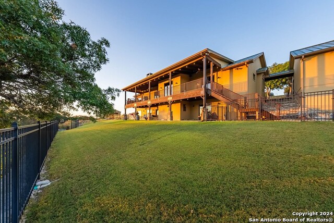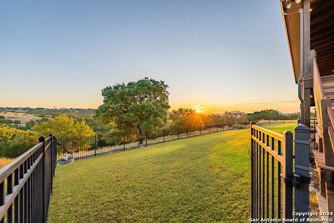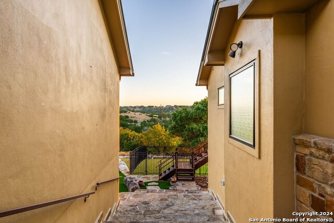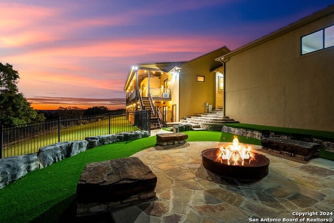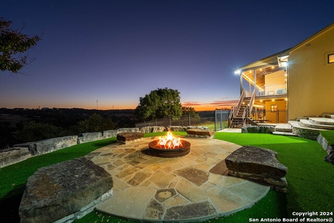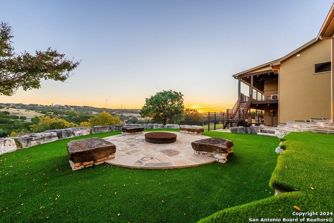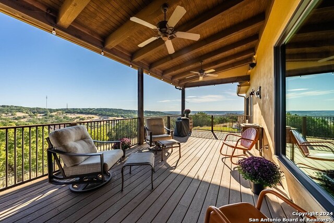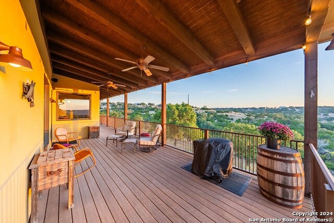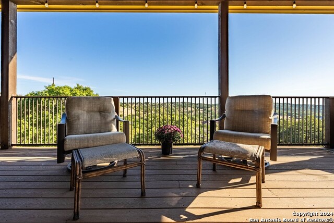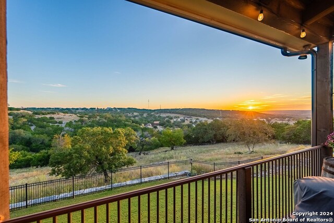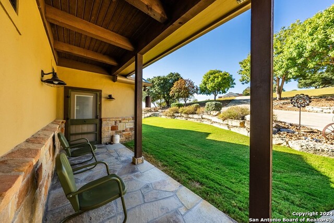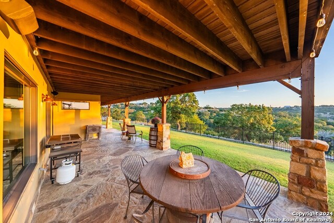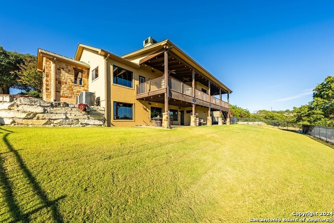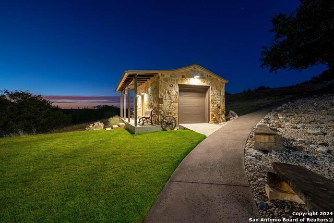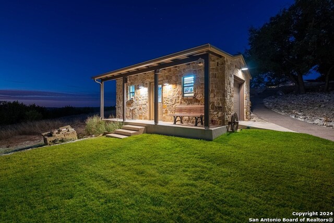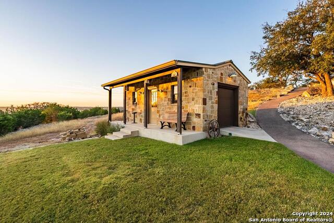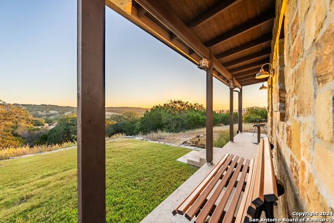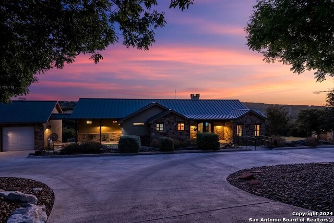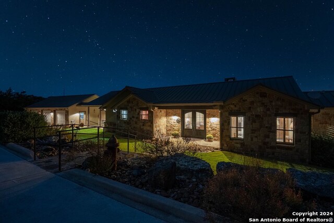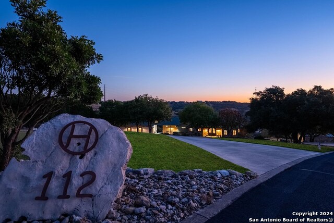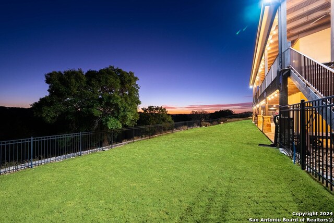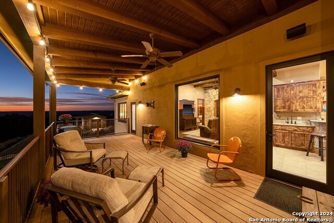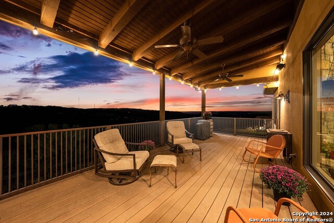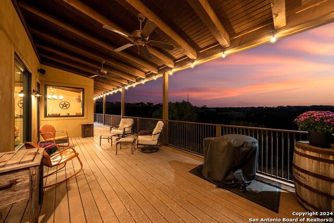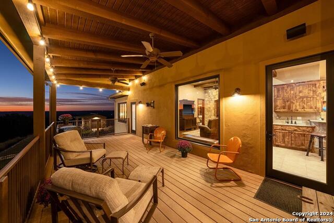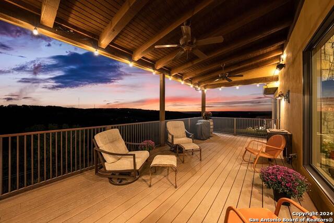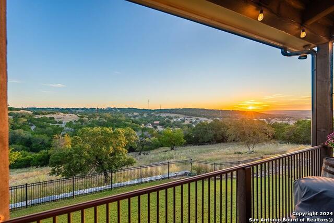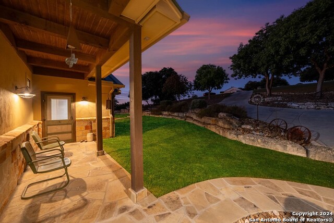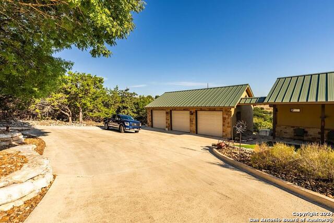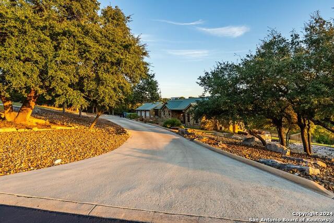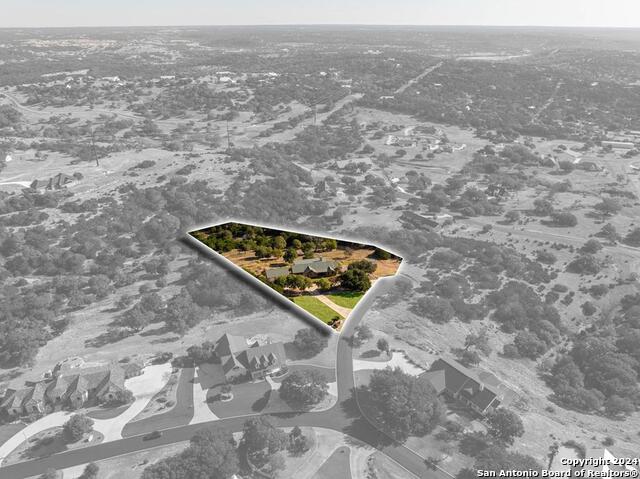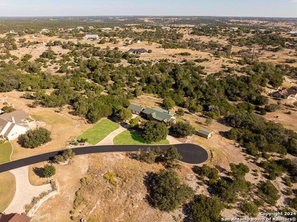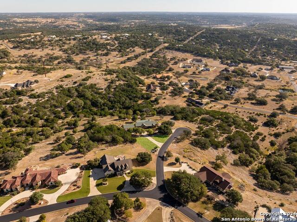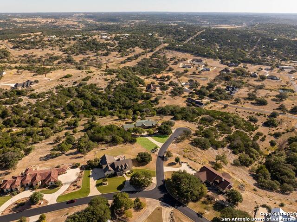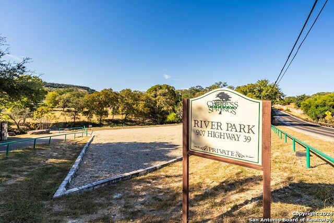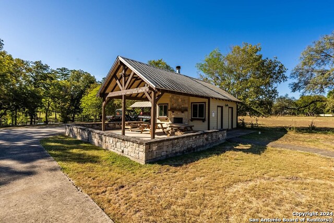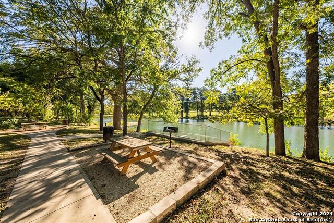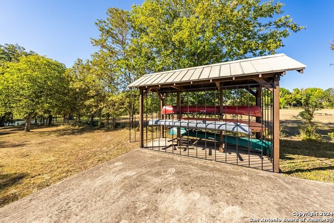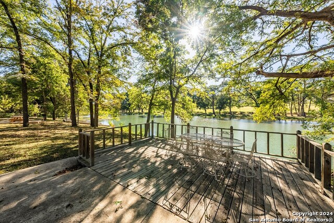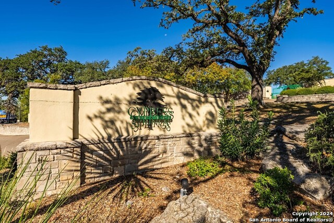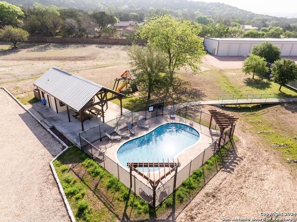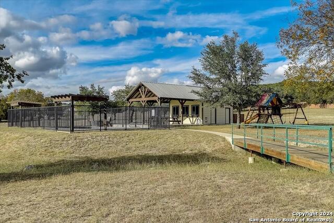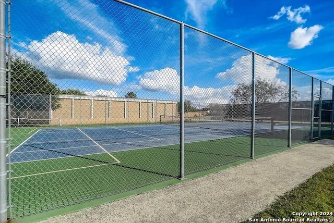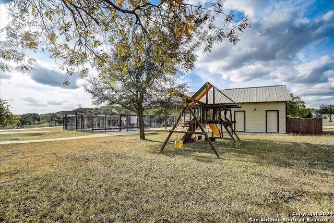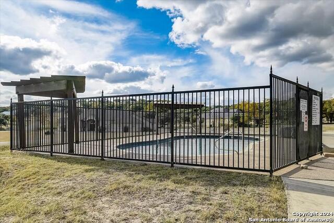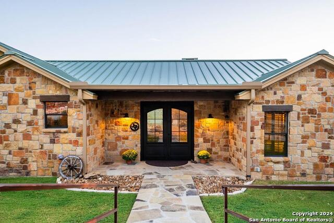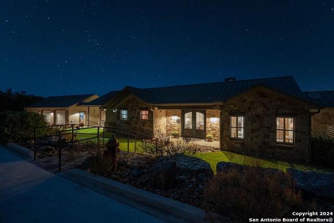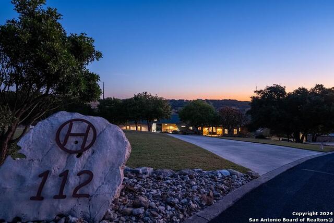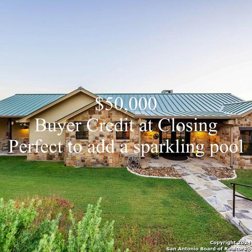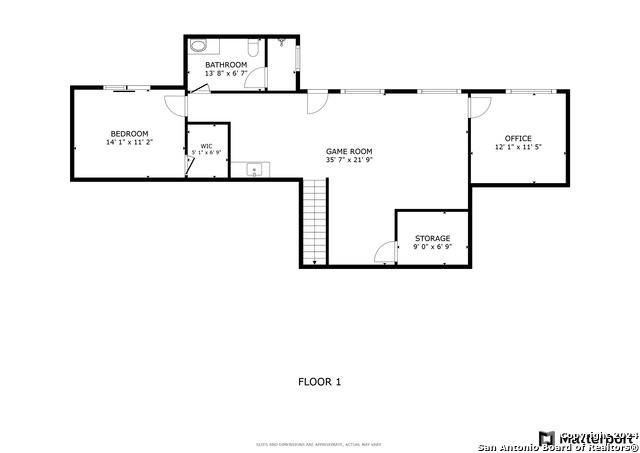112 Juniper Pt, Ingram, TX 78025
Property Photos
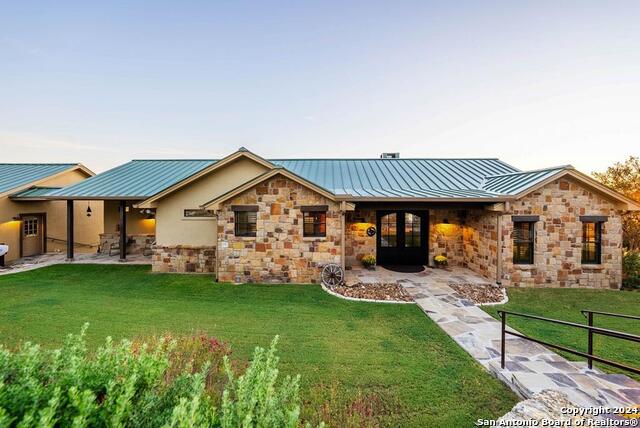
Would you like to sell your home before you purchase this one?
Priced at Only: $1,079,000
For more Information Call:
Address: 112 Juniper Pt, Ingram, TX 78025
Property Location and Similar Properties
- MLS#: 1819242 ( Single Residential )
- Street Address: 112 Juniper Pt
- Viewed: 13
- Price: $1,079,000
- Price sqft: $306
- Waterfront: No
- Year Built: 2008
- Bldg sqft: 3531
- Bedrooms: 4
- Total Baths: 5
- Full Baths: 3
- 1/2 Baths: 2
- Garage / Parking Spaces: 3
- Days On Market: 55
- Additional Information
- County: KERR
- City: Ingram
- Zipcode: 78025
- Subdivision: Cypress Springs Estates
- District: Ingram
- Elementary School: Ingram
- Middle School: Ingram
- High School: Ingram
- Provided by: Keller Williams City-View
- Contact: Shane Neal
- (210) 982-0405

- DMCA Notice
-
DescriptionEmbrace Hill Country living at its finest in this stunning home with spectacular Hill Country views. Custom built home by Centurion Homes is meticulously maintained w/ established landscaping & multiple eastern positioned decks & porches to enjoy the wildlife including White tail, Axis, & Black Buck Antelope. The great room features Hill Country stone fireplace, plantation shutters, & beautiful wood beams adding warmth to the space. The kitchen is perfect for culinary enthusiasts, which boasts a built in full size chef's dream Refrigerator, generous cabinets, counter space, & center island. A luxurious master suite includes a soaking tub, walk in shower, dual vanities, & private deck access to enjoy your morning cup of coffee as you watch morning sunrises & native wildlife. Split bedroom floor plan w/ 2 guest BR with an ensuite Jack & Jill bathroom on the main floor. The second level living area offers a game room w/ a wet bar, a 4th bedroom, & a private office & full bath. 2nd living area also welcomes you to an additional outdoor space w/flagstone patio & fire pit, 3 car garage & additional workshop w/ garage door for all your lawn equipment.
Payment Calculator
- Principal & Interest -
- Property Tax $
- Home Insurance $
- HOA Fees $
- Monthly -
Features
Building and Construction
- Apprx Age: 16
- Builder Name: UNKNOWN
- Construction: Pre-Owned
- Exterior Features: Stone/Rock, Stucco
- Floor: Carpeting, Ceramic Tile, Wood
- Foundation: Slab, Basement
- Kitchen Length: 18
- Roof: Metal
- Source Sqft: Appsl Dist
Land Information
- Lot Description: Cul-de-Sac/Dead End, Bluff View, County VIew, 2 - 5 Acres, Secluded, Sloping, Water Access
- Lot Improvements: Street Paved, County Road
School Information
- Elementary School: Ingram
- High School: Ingram
- Middle School: Ingram
- School District: Ingram
Garage and Parking
- Garage Parking: Three Car Garage, Detached
Eco-Communities
- Water/Sewer: Water System, Septic
Utilities
- Air Conditioning: One Central, Zoned
- Fireplace: One, Living Room, Wood Burning
- Heating Fuel: Electric
- Heating: Central
- Window Coverings: None Remain
Amenities
- Neighborhood Amenities: Controlled Access, Pool, Tennis, Park/Playground, BBQ/Grill, Lake/River Park, Other - See Remarks
Finance and Tax Information
- Days On Market: 204
- Home Owners Association Fee: 700
- Home Owners Association Frequency: Annually
- Home Owners Association Mandatory: Mandatory
- Home Owners Association Name: CYPRESS SPRING ESTATES HOME OWNERS ASSOCIATION
- Total Tax: 11321.51
Other Features
- Contract: Exclusive Right To Sell
- Instdir: Take I-10 W, Goat Creek Rd and TX-39 W to Cypress Estates Pkwy W, Take Spring Lakes Pkwy W and Cypress Estates Pkwy W to Juniper Ct W
- Interior Features: Two Living Area, Island Kitchen, Breakfast Bar, Walk-In Pantry, Study/Library, Shop, Utility Room Inside, High Ceilings, High Speed Internet, Laundry Main Level, Laundry Room, Walk in Closets, Attic - Pull Down Stairs
- Legal Desc Lot: 73
- Legal Description: CYPRESS SPRINGS ESTS PH 2, SEC 1 LOT 73 ACRES 2.34
- Occupancy: Owner
- Ph To Show: 210-222-2227
- Possession: Closing/Funding
- Style: Two Story, Split Level, Texas Hill Country
- Views: 13
Owner Information
- Owner Lrealreb: No

- Fred Santangelo
- Premier Realty Group
- Mobile: 210.710.1177
- Mobile: 210.710.1177
- Mobile: 210.710.1177
- fredsantangelo@gmail.com


