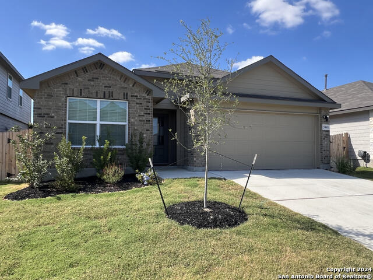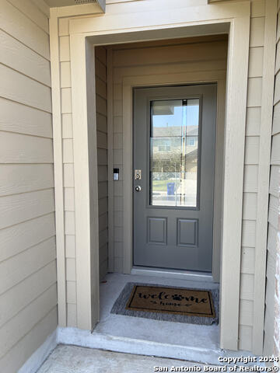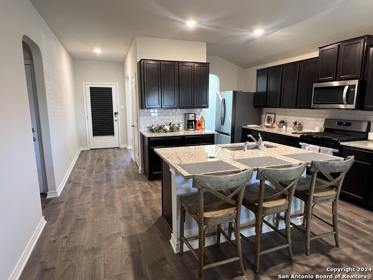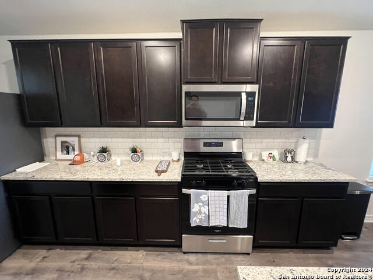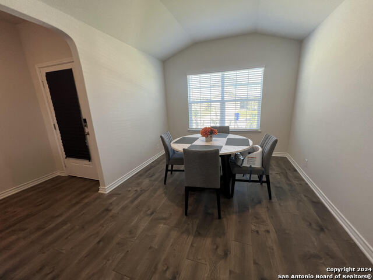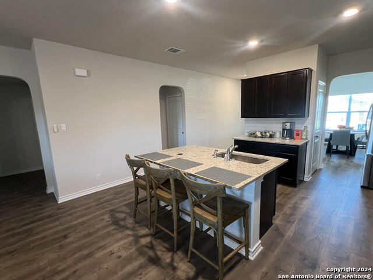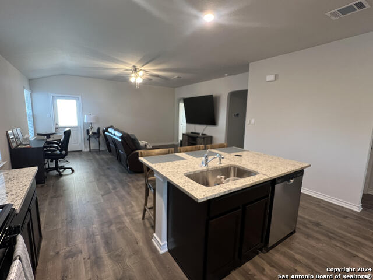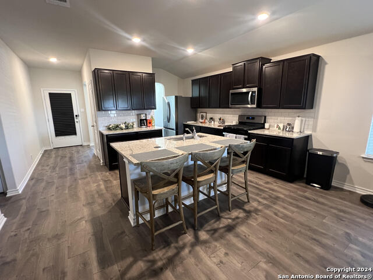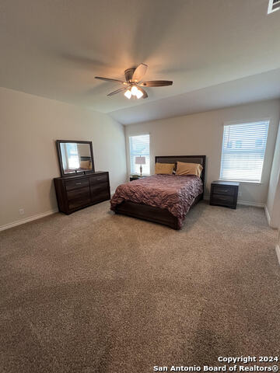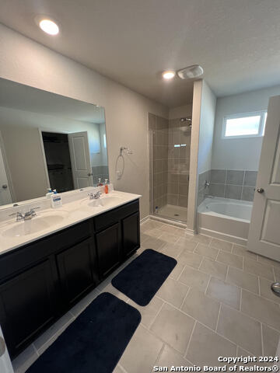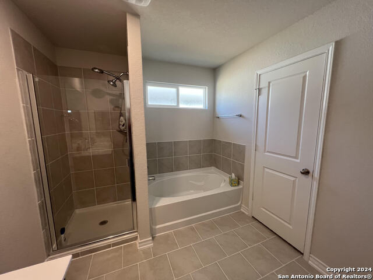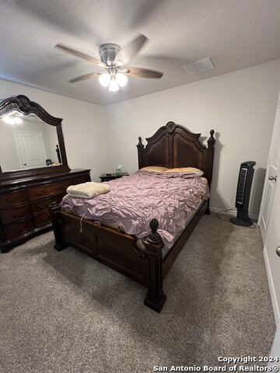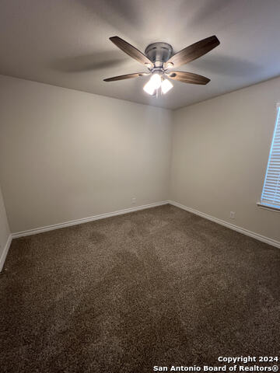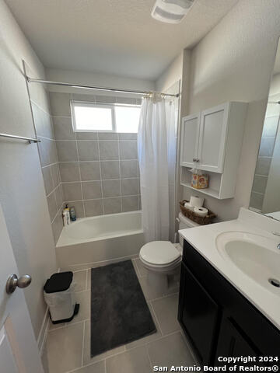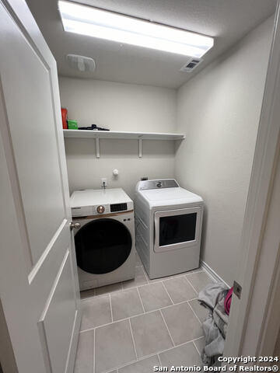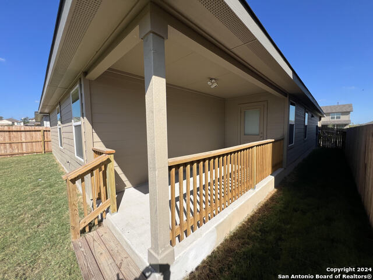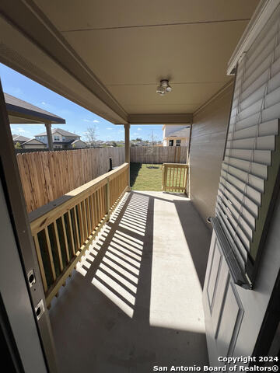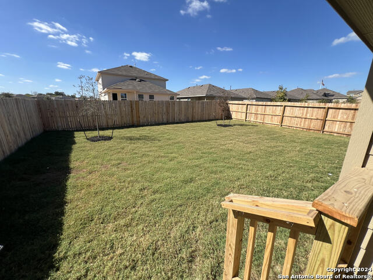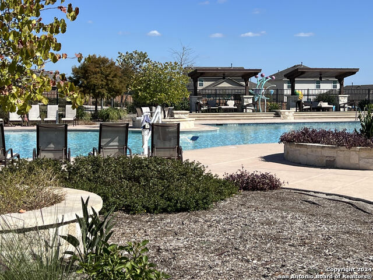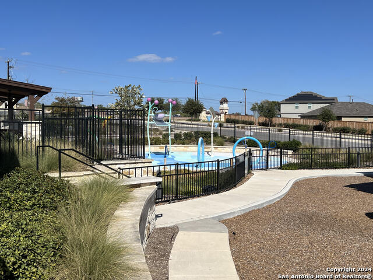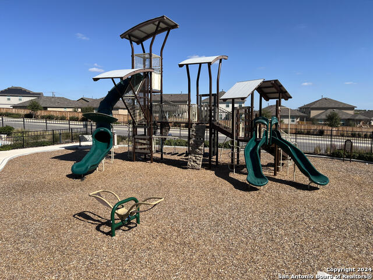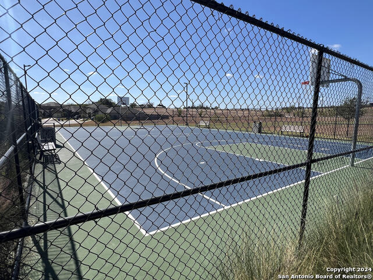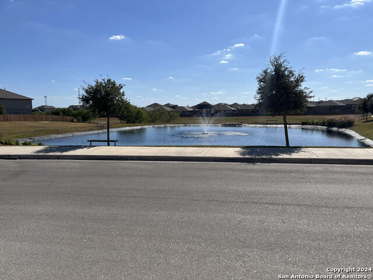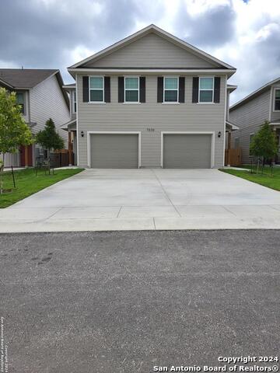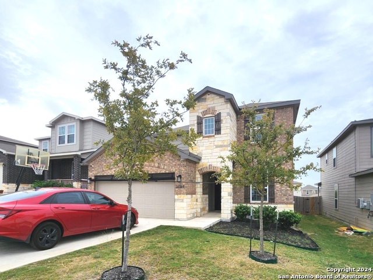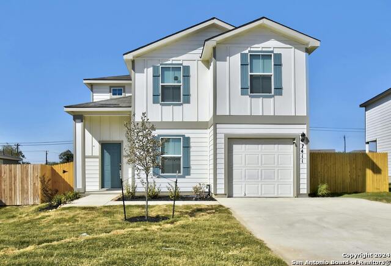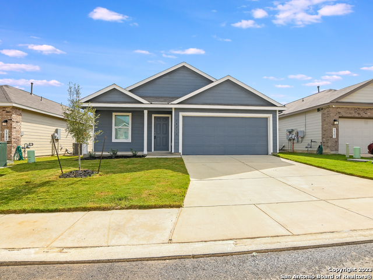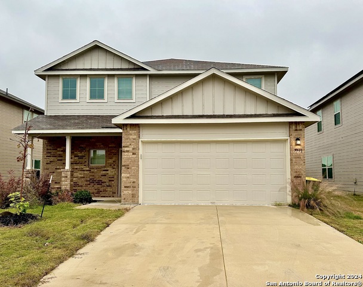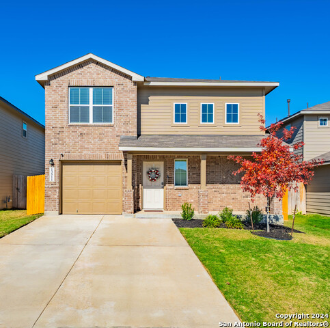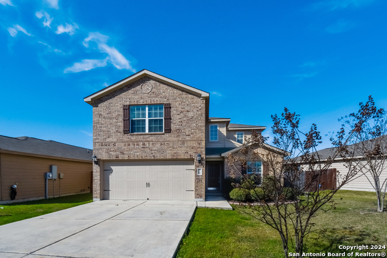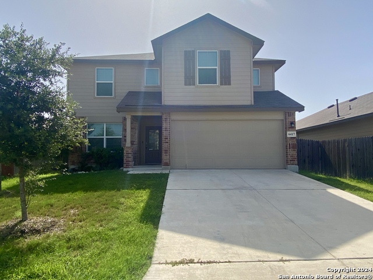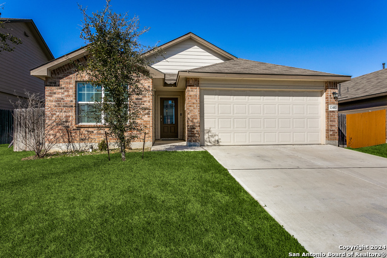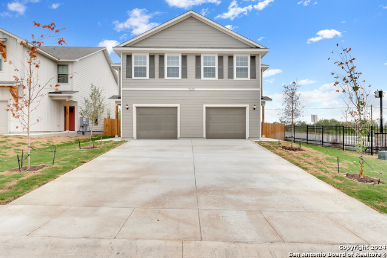5941 Orchestra Court, San Antonio, TX 78252
Property Photos
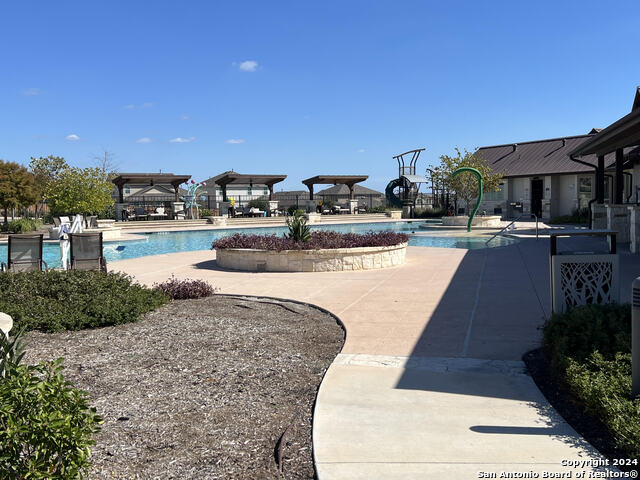
Would you like to sell your home before you purchase this one?
Priced at Only: $1,985
For more Information Call:
Address: 5941 Orchestra Court, San Antonio, TX 78252
Property Location and Similar Properties
- MLS#: 1818702 ( Residential Rental )
- Street Address: 5941 Orchestra Court
- Viewed: 47
- Price: $1,985
- Price sqft: $1
- Waterfront: No
- Year Built: 2024
- Bldg sqft: 1650
- Bedrooms: 3
- Total Baths: 2
- Full Baths: 2
- Days On Market: 59
- Additional Information
- County: BEXAR
- City: San Antonio
- Zipcode: 78252
- Subdivision: Whisper Falls
- District: Medina Valley I.S.D.
- Elementary School: Lacoste Elementary
- Middle School: Medina Valley
- High School: Medina Valley
- Provided by: Realty United
- Contact: Diego Granillo
- (210) 906-2666

- DMCA Notice
-
DescriptionBeautiful brand new one story home in the Whisper Falls Community! Owner offering FURNISHED OR UNFURNISHED lease option and may consider short term rental. This floorplan offers 1651 square feet of living area, 3 bedrooms, 2 full bathrooms, 2 car garage and a covered back patio. Interior features include a separate dining room that leads to an open kitchen. The kitchen includes plenty of cabinet storage, granite countertops, subway tile backsplash, stainless steel appliances, gas cooking range, and a deep kitchen island facing the living room. The large primary bedroom suite is located off the family room and features a double vanity sink, separate tub and walk in shower, and a spacious walk in closet. Spacious secondary bedrooms with large closets, a second full bath with plenty of natural light, and a utility/laundry room are conveniently located off the family room. Additional features include tall 9 foot ceilings, faux wood blinds throughout the home, luxury vinyl plank flooring in the entry, family room, kitchen, and dining area, ceramic tile in the bathrooms and utility room. Home comes with a built in smart home system that utilizes one central hub that talks to all the devices in your home; you can control the lights, thermostat and locks, all from your cellular device! Relax on the outside large, covered patio located off the family room and enjoy the full yard landscaping! Community amenities include a large outdoor pool, gym, kids pool/splash area, playground, and basketball court, all within walking distance from the home!
Payment Calculator
- Principal & Interest -
- Property Tax $
- Home Insurance $
- HOA Fees $
- Monthly -
Features
Building and Construction
- Builder Name: D.R. Horton
- Exterior Features: Brick, Siding
- Flooring: Carpeting, Vinyl
- Foundation: Slab
- Kitchen Length: 16
- Roof: Composition
- Source Sqft: Bldr Plans
Land Information
- Lot Dimensions: 45x120
School Information
- Elementary School: Lacoste Elementary
- High School: Medina Valley
- Middle School: Medina Valley
- School District: Medina Valley I.S.D.
Garage and Parking
- Garage Parking: Two Car Garage
Eco-Communities
- Energy Efficiency: 13-15 SEER AX, Programmable Thermostat, Double Pane Windows, Radiant Barrier, Low E Windows
- Water/Sewer: Water System
Utilities
- Air Conditioning: One Central
- Fireplace: Not Applicable
- Heating Fuel: Natural Gas
- Heating: Central
- Security: Pre-Wired
- Utility Supplier Elec: CPS
- Utility Supplier Gas: CPS
- Utility Supplier Grbge: Merto Waste
- Utility Supplier Sewer: SAWS
- Utility Supplier Water: SAWS
- Window Coverings: All Remain
Amenities
- Common Area Amenities: Clubhouse, Pool, Exercise Room, Jogging Trail, Playground, Near Shopping, Sports Court
Finance and Tax Information
- Application Fee: 40
- Cleaning Deposit: 150
- Days On Market: 45
- Max Num Of Months: 24
- Pet Deposit: 250
- Security Deposit: 2300
Rental Information
- Tenant Pays: Gas/Electric, Water/Sewer, Interior Maintenance, Yard Maintenance, Garbage Pickup, Renters Insurance Required
Other Features
- Application Form: N/A
- Apply At: CONTACT 210-906-2666
- Instdir: 5 miles west of 1604 on HWY 90 west, exit 211 and make U-turn, turn right on Whisper Way/Whisper Falls Community and make first left on Tremolo Echo, then right on Strasse Way to Orchestra Court
- Interior Features: One Living Area, Separate Dining Room, Eat-In Kitchen, Island Kitchen, Walk-In Pantry, High Ceilings, Cable TV Available, High Speed Internet, Laundry Room
- Legal Description: Block 2, Lot 10
- Min Num Of Months: 12
- Miscellaneous: Owner-Manager
- Occupancy: Vacant
- Personal Checks Accepted: No
- Ph To Show: 210-222-2227
- Restrictions: Smoking Outside Only
- Salerent: For Rent
- Section 8 Qualified: No
- Style: One Story, Traditional
- Views: 47
Owner Information
- Owner Lrealreb: No
Similar Properties

- Fred Santangelo
- Premier Realty Group
- Mobile: 210.710.1177
- Mobile: 210.710.1177
- Mobile: 210.710.1177
- fredsantangelo@gmail.com


