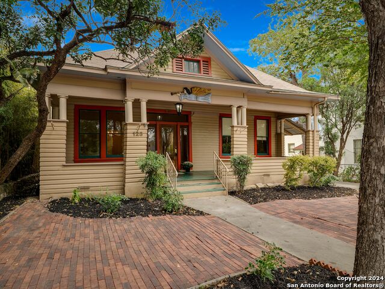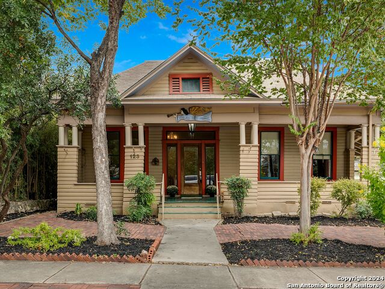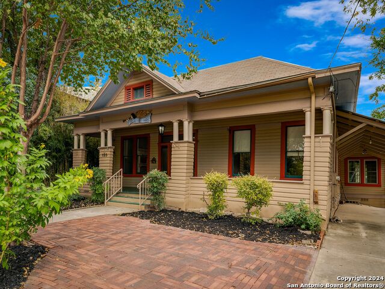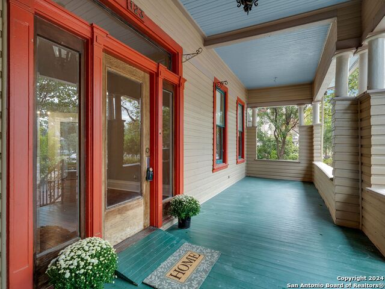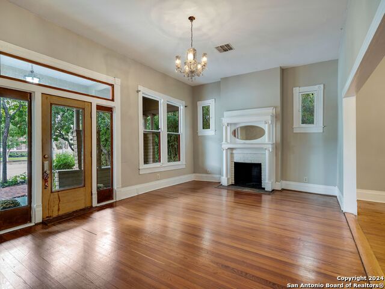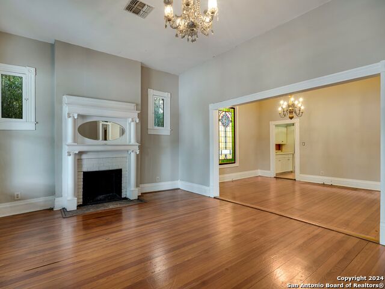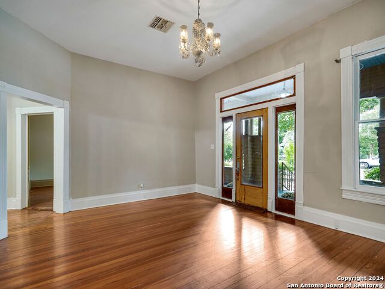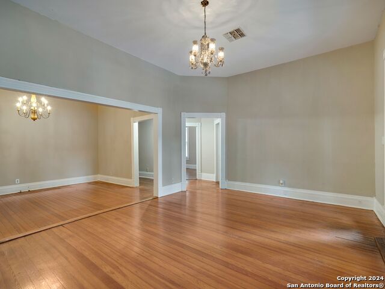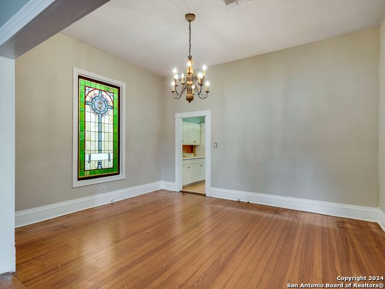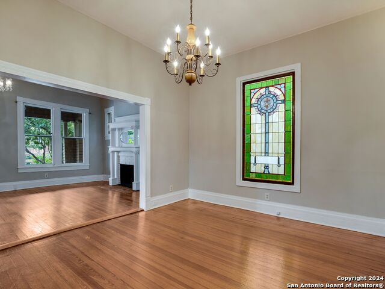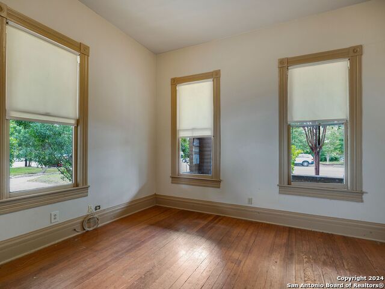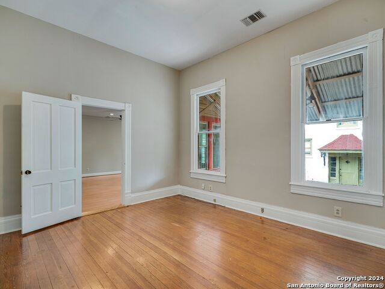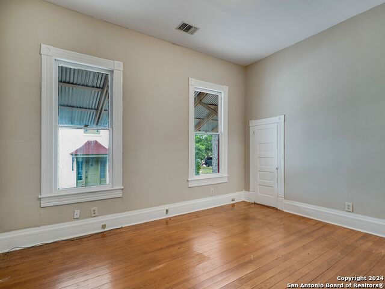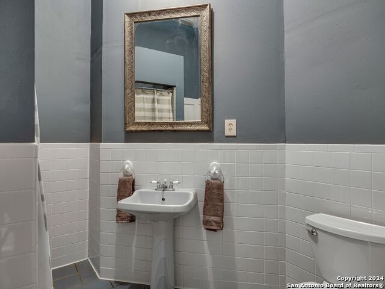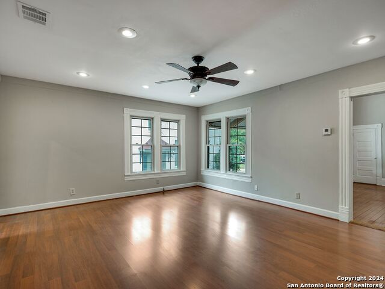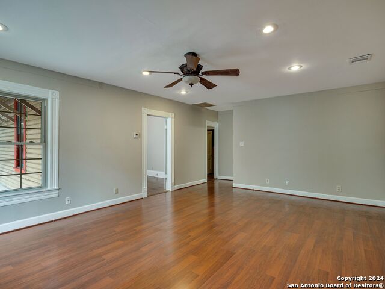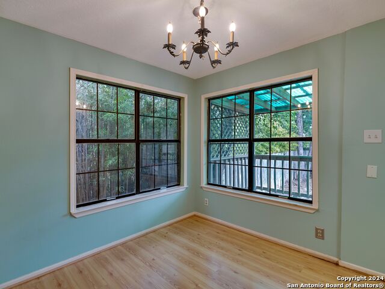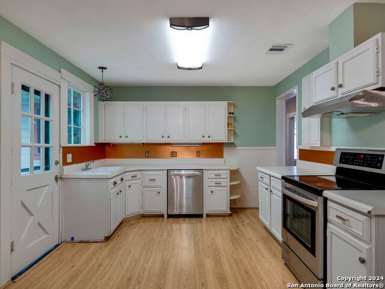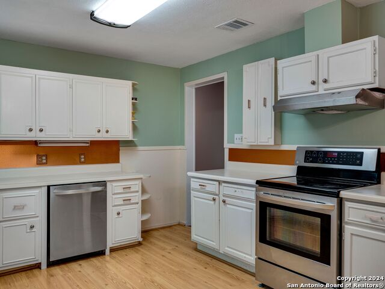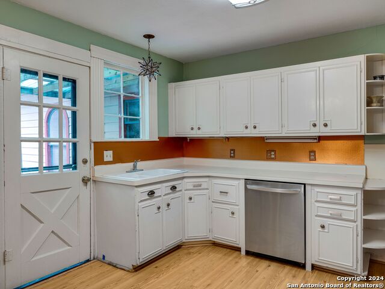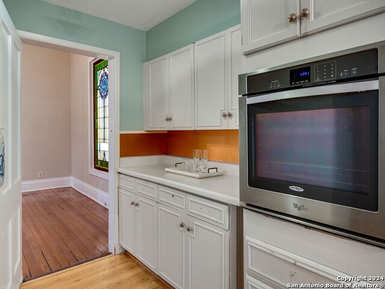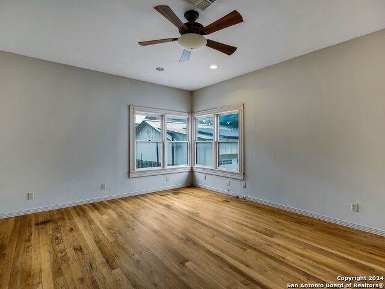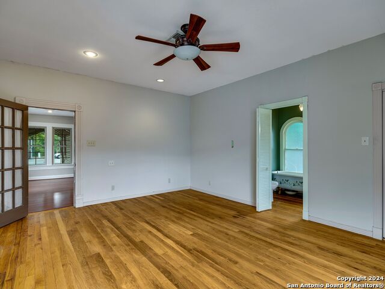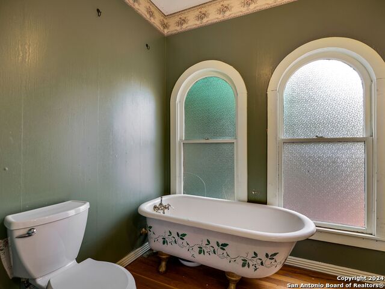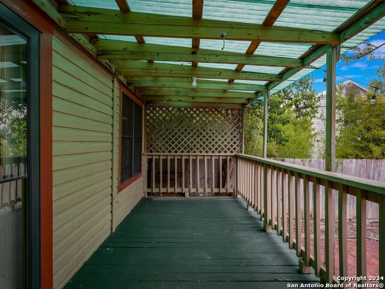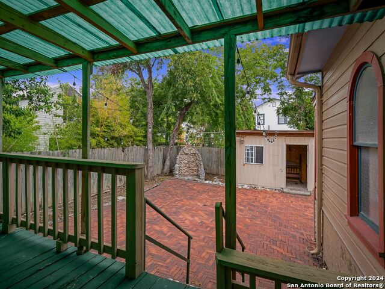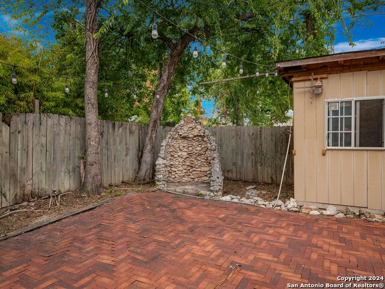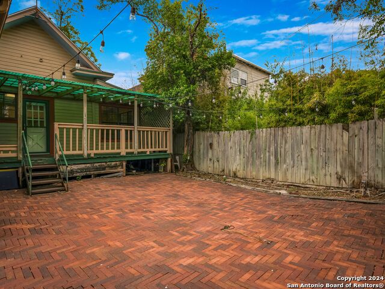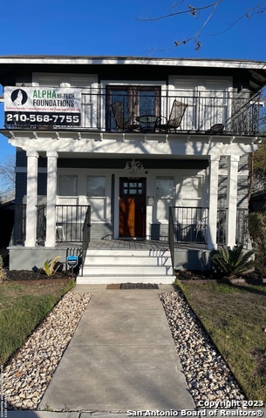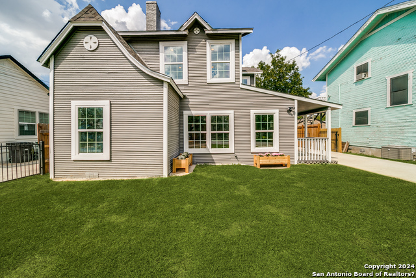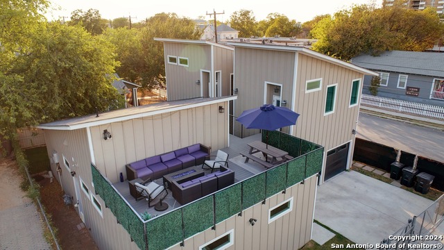123 Mistletoe Ave E, San Antonio, TX 78212
Property Photos
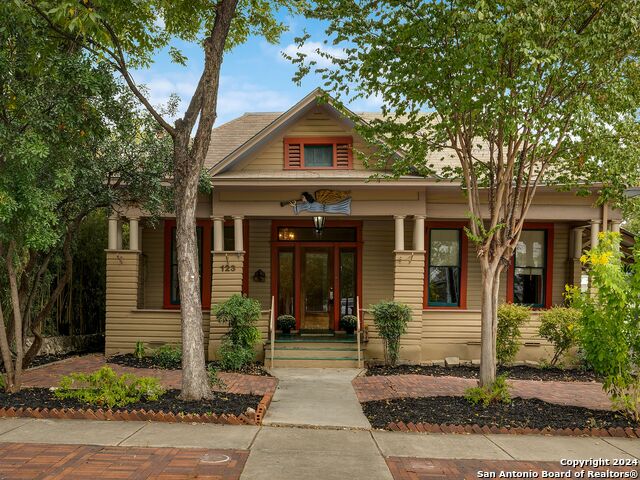
Would you like to sell your home before you purchase this one?
Priced at Only: $499,000
For more Information Call:
Address: 123 Mistletoe Ave E, San Antonio, TX 78212
Property Location and Similar Properties
- MLS#: 1818484 ( Single Residential )
- Street Address: 123 Mistletoe Ave E
- Viewed: 31
- Price: $499,000
- Price sqft: $221
- Waterfront: No
- Year Built: 1909
- Bldg sqft: 2258
- Bedrooms: 3
- Total Baths: 2
- Full Baths: 2
- Garage / Parking Spaces: 1
- Days On Market: 72
- Additional Information
- County: BEXAR
- City: San Antonio
- Zipcode: 78212
- Subdivision: Monte Vista
- District: San Antonio I.S.D.
- Elementary School: Cotton
- Middle School: Mark Twain
- High School: Edison
- Provided by: Kuper Sotheby's Int'l Realty
- Contact: Gina Candelario
- (210) 744-8265

- DMCA Notice
-
DescriptionOpen House Sunday January 5th 1pm 3pm. UrbanLiving Inside410 This charming original homestead in Monte Vista, dating back to 1909, is full of historic character and timeless appeal. The 2,258 sq ft home offers 3 bedrooms and 2 baths. A large front porch, stretching across the width of the house, invites you to enjoy the peaceful neighborhood. Upon entering, you're greeted by a spacious living room with impressive 10.5 foot ceilings, a cozy wood burning fireplace, and abundant natural light streaming through large windows. This space flows seamlessly into the dining room, highlighted by a stunning stained glass window repurposed from an old sanctuary. The roomy kitchen is designed to accommodate a large breakfast table, perfect for family meals. The master bedroom, set apart for privacy, includes a walk in closet and a charming bathroom with a classic clawfoot tub and single vanity. A generous family room provides a comfortable space to relax or entertain. Outside, the low maintenance yard features a brick paved backyard, making it easy to care for. This historic home is ready for your vision to restore and personalize, preserving a piece of history. Its ideal location is walkable to local restaurants, parks, and the library, making it a perfect blend of classic charm and modern convenience.
Payment Calculator
- Principal & Interest -
- Property Tax $
- Home Insurance $
- HOA Fees $
- Monthly -
Features
Building and Construction
- Apprx Age: 116
- Builder Name: UNKNOWN
- Construction: Pre-Owned
- Exterior Features: Wood
- Floor: Wood
- Kitchen Length: 13
- Roof: Composition
- Source Sqft: Appraiser
Land Information
- Lot Description: Mature Trees (ext feat), Level, Xeriscaped
- Lot Improvements: Street Paved, Curbs, Street Gutters, Sidewalks, Alley, Fire Hydrant w/in 500', Asphalt, City Street
School Information
- Elementary School: Cotton
- High School: Edison
- Middle School: Mark Twain
- School District: San Antonio I.S.D.
Garage and Parking
- Garage Parking: None/Not Applicable
Eco-Communities
- Energy Efficiency: Ceiling Fans
- Water/Sewer: Water System, Sewer System
Utilities
- Air Conditioning: Two Central
- Fireplace: One, Living Room, Wood Burning
- Heating Fuel: Natural Gas
- Heating: Central, 2 Units
- Utility Supplier Elec: CPS
- Utility Supplier Gas: CPS
- Utility Supplier Grbge: CITY
- Utility Supplier Sewer: SAWS
- Utility Supplier Water: SAWS
- Window Coverings: Some Remain
Amenities
- Neighborhood Amenities: Park/Playground
Finance and Tax Information
- Days On Market: 71
- Home Owners Association Mandatory: None
- Total Tax: 10887
Rental Information
- Currently Being Leased: No
Other Features
- Block: 12
- Contract: Exclusive Right To Sell
- Instdir: MAIN
- Interior Features: Two Living Area, Separate Dining Room, Eat-In Kitchen, Two Eating Areas, Secondary Bedroom Down, 1st Floor Lvl/No Steps, High Ceilings, Open Floor Plan, Cable TV Available, High Speed Internet, All Bedrooms Downstairs, Laundry Main Level, Walk in Closets
- Legal Desc Lot: 19
- Legal Description: NCB 1704 BLK 12 LOT 19
- Miscellaneous: None/not applicable
- Occupancy: Vacant
- Ph To Show: 210-222-2227
- Possession: Closing/Funding
- Style: One Story, Historic/Older
- Views: 31
Owner Information
- Owner Lrealreb: No
Similar Properties
Nearby Subdivisions
Alta Vista
Beacon Hill
Brkhaven/starlit/grn Meadow
Evergreen Village
Five Oaks
Five Points
I35 So. To E. Houston (sa)
Kenwood
Los Angeles Heights
Monte Vista
Northmoor
Olmos Park
Olmos Park Area 1 Ah/sa
Olmos Park Terrace
Olmos Park Terrace Historic
Olmos Pk Terr Historic
Olmos Place
Olmos/san Pedro Place Sa
River Road
San Pedro Place
Starlit Hills
Tobin Hill
Tobin Hill North
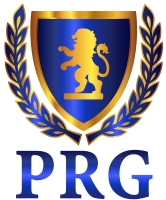
- Fred Santangelo
- Premier Realty Group
- Mobile: 210.710.1177
- Mobile: 210.710.1177
- Mobile: 210.710.1177
- fredsantangelo@gmail.com


