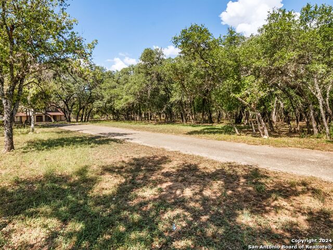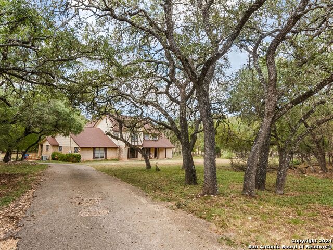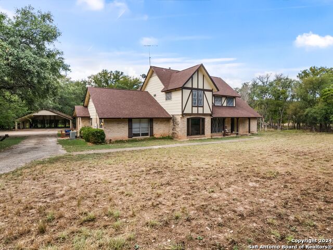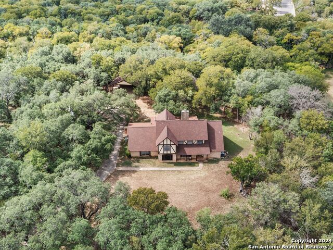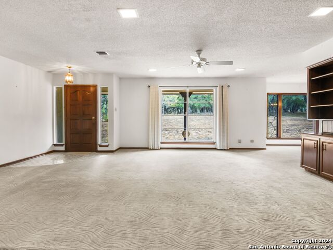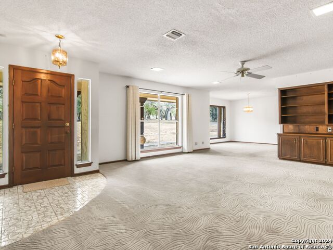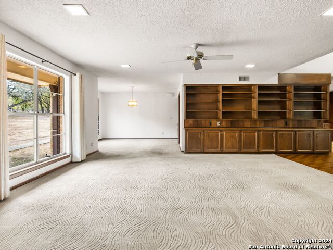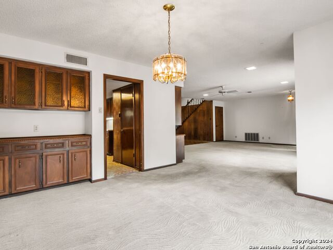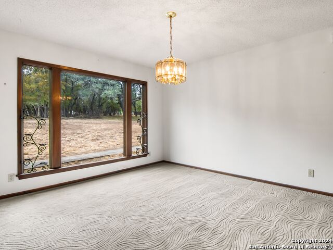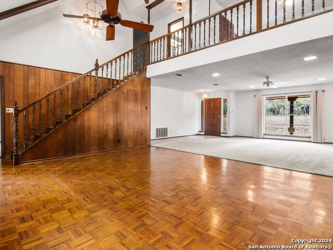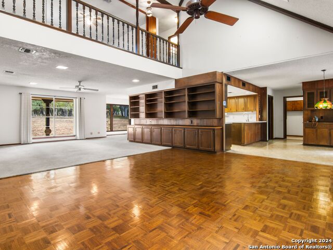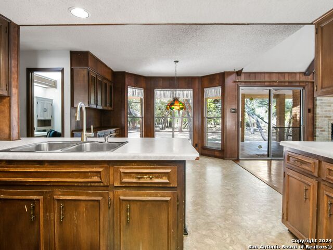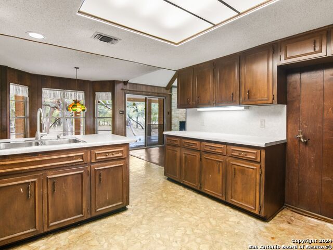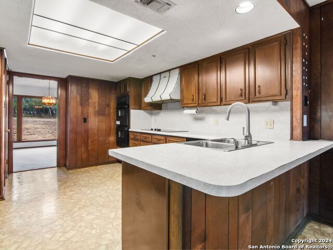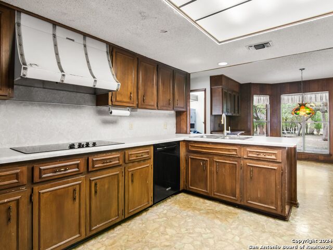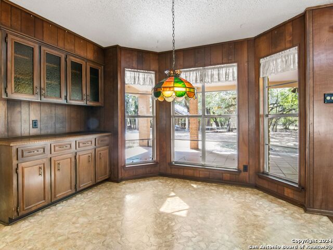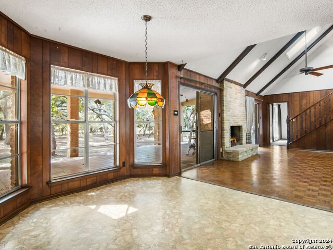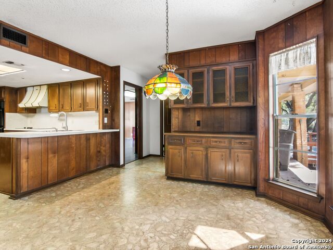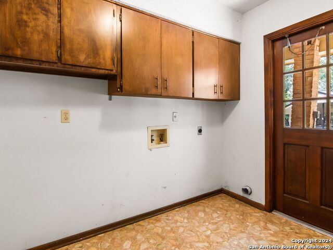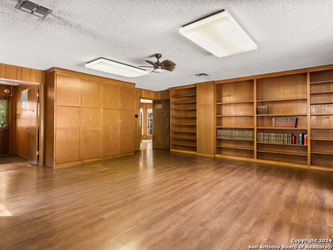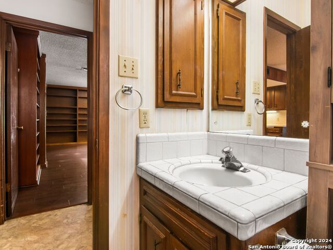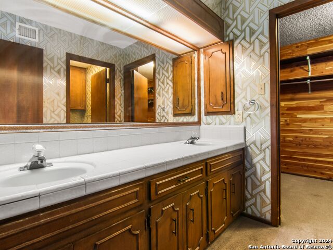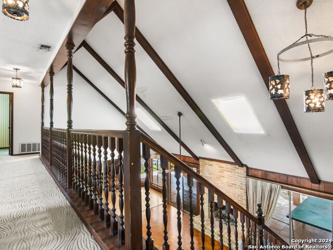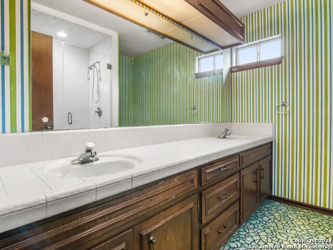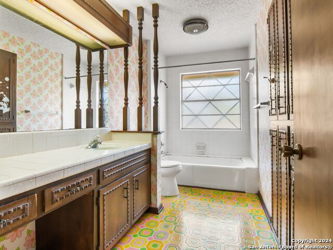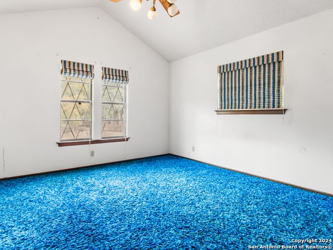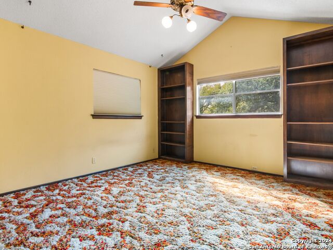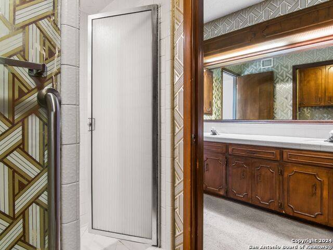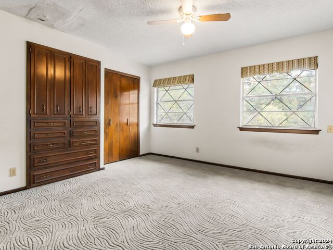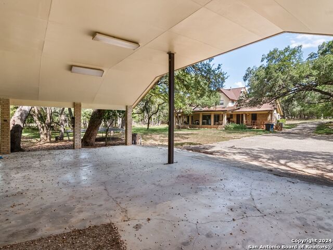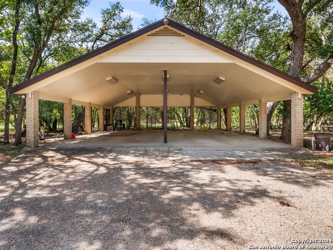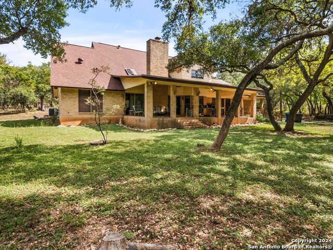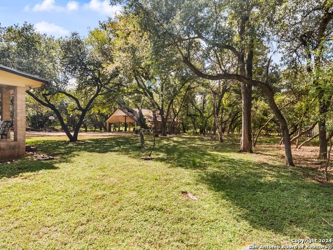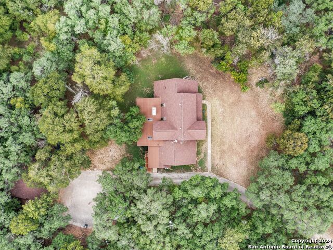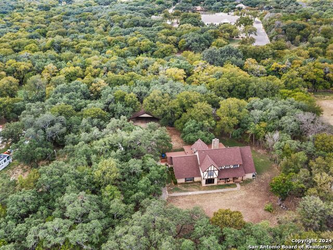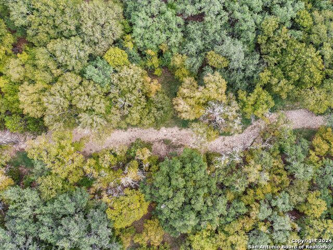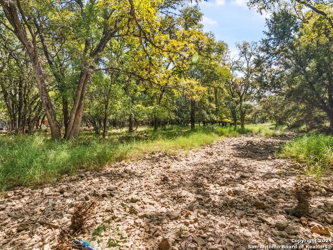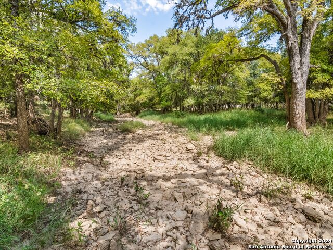10289 White Bonnet, San Antonio, TX 78240
Property Photos
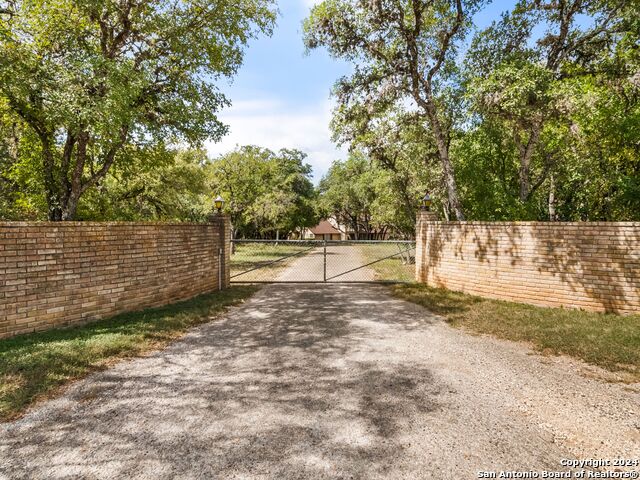
Would you like to sell your home before you purchase this one?
Priced at Only: $675,000
For more Information Call:
Address: 10289 White Bonnet, San Antonio, TX 78240
Property Location and Similar Properties
- MLS#: 1818151 ( Single Residential )
- Street Address: 10289 White Bonnet
- Viewed: 11
- Price: $675,000
- Price sqft: $188
- Waterfront: No
- Year Built: 1976
- Bldg sqft: 3597
- Bedrooms: 4
- Total Baths: 4
- Full Baths: 3
- 1/2 Baths: 1
- Garage / Parking Spaces: 1
- Days On Market: 67
- Additional Information
- County: BEXAR
- City: San Antonio
- Zipcode: 78240
- Subdivision: Oakland Estates
- District: Northside
- Elementary School: Thornton
- Middle School: Rudder
- High School: Marshall
- Provided by: Kuper Sotheby's Int'l Realty
- Contact: Bridget Archer

- DMCA Notice
-
DescriptionEscape the hustle and bustle of city life with a spacious two story home nestled on a 3.53 acre lot in the heart of San Antonio. This spacious property offers plenty of room for your growing family or entertaining guests. Located close to the medical center, this home combines convenience with tranquility as you enjoy the serenity of nature right outside your doorstep. With endless opportunities for outdoor recreation, gardening, or simply enjoying peaceful evenings under the stars, this property is a true oasis in the midst of the city. There are 4 Bedrooms / 3.5 Bathrooms / 3,597 square feet / 3.53 Acres. The primary bedroom is downstairs with a cedar closet. 3 bedrooms, 2 bathrooms and a loft are upstairs. There is also a large room off the kitchen with built ins which would make a game room or a large office.
Payment Calculator
- Principal & Interest -
- Property Tax $
- Home Insurance $
- HOA Fees $
- Monthly -
Features
Building and Construction
- Apprx Age: 48
- Builder Name: unknown
- Construction: Pre-Owned
- Exterior Features: Brick, 4 Sides Masonry
- Floor: Carpeting, Ceramic Tile, Linoleum, Parquet
- Foundation: Slab
- Kitchen Length: 15
- Roof: Composition
- Source Sqft: Appsl Dist
Land Information
- Lot Description: 2 - 5 Acres
School Information
- Elementary School: Thornton
- High School: Marshall
- Middle School: Rudder
- School District: Northside
Garage and Parking
- Garage Parking: None/Not Applicable
Eco-Communities
- Water/Sewer: Septic
Utilities
- Air Conditioning: Two Central
- Fireplace: One
- Heating Fuel: Natural Gas
- Heating: Central
- Utility Supplier Elec: CPS
- Utility Supplier Gas: CPS
- Utility Supplier Water: SAWS
- Window Coverings: All Remain
Amenities
- Neighborhood Amenities: None
Finance and Tax Information
- Days On Market: 16
- Home Owners Association Mandatory: None
- Total Tax: 17721.24
Other Features
- Contract: Exclusive Right To Sell
- Instdir: Hollyhock Rd.
- Interior Features: Three Living Area, Liv/Din Combo, Eat-In Kitchen, Two Eating Areas, Walk-In Pantry, Study/Library, Game Room, Shop, Loft, Utility Room Inside, 1st Floor Lvl/No Steps, High Ceilings, Open Floor Plan, Skylights, Laundry Main Level, Walk in Closets
- Legal Desc Lot: 20
- Legal Description: NCB 14708 BLK 008 LOT 20
- Occupancy: Vacant
- Ph To Show: 210-222-2227
- Possession: Closing/Funding
- Style: Two Story
- Views: 11
Owner Information
- Owner Lrealreb: No
Nearby Subdivisions
Alamo Farmsteads
Alamo Farmsteads Ns
Apple Creek
Bluffs At Westchase
Canterfield
Country View
Country View Village
Cypress Hollow
Cypress Trails
Eckhert Crossing
Elmridge
Enclave Of Rustic Oaks
Forest Meadows
Forest Meadows Ns
Forest Oaks
French Creek Village
Kenton
Kenton Place
Kenton Place Two
Laurel Hills
Leon Valley
Lincoln Park
Lochwood Est.
Lochwood Estates
Lost Oaks
Marshall Meadows
N/a
Oak Bluff
Oak Hills Terrace
Oakhills Terrace - Bexar Count
Oakland Estates
Pavona Place
Pecan Hill
Pembroke Village
Pheasant Creek
Preserve At Research Enclave
Providence Place
Prue Bend
Retreat At Glen Heather
Retreat At Oak Hills
Rockwell Village
Rowley Gardens
Summerwood
The Village At Rusti
The Villas At Roanoke
Villamanta
Villas At Northgate
Villas At Roanoke
Wellesley Manor
Westchase Village
Whisper Creek
Wildwood
Wildwood One
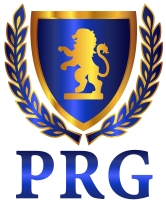
- Fred Santangelo
- Premier Realty Group
- Mobile: 210.710.1177
- Mobile: 210.710.1177
- Mobile: 210.710.1177
- fredsantangelo@gmail.com


