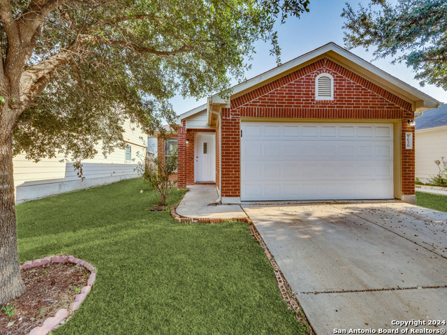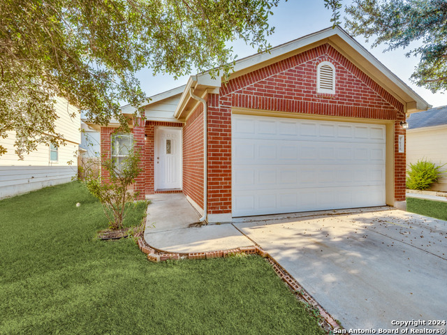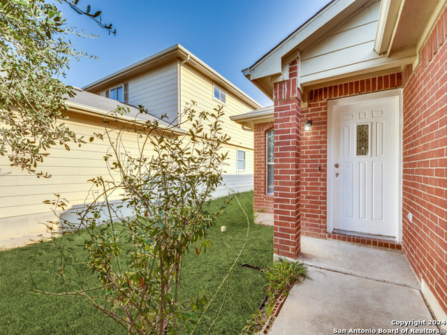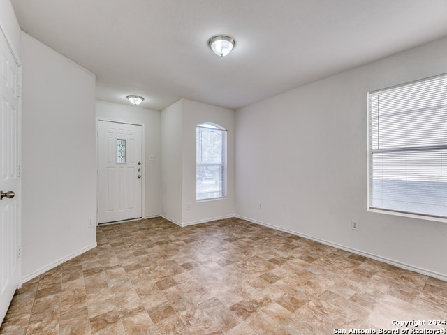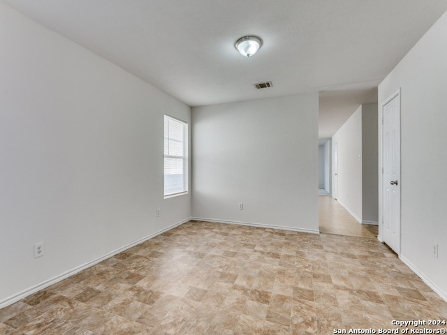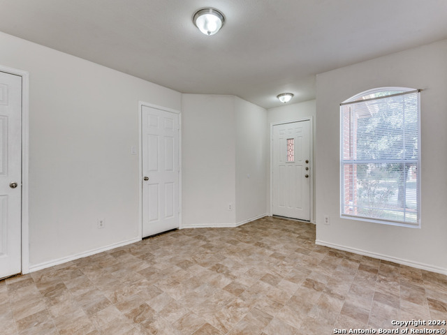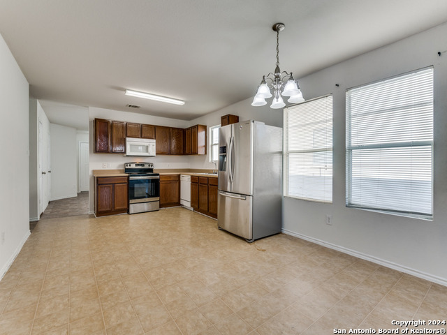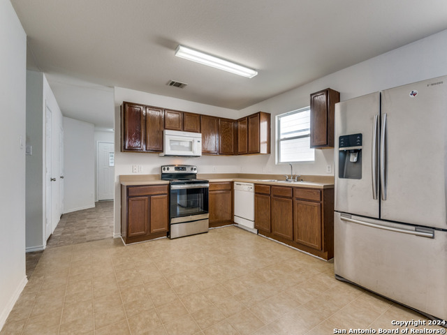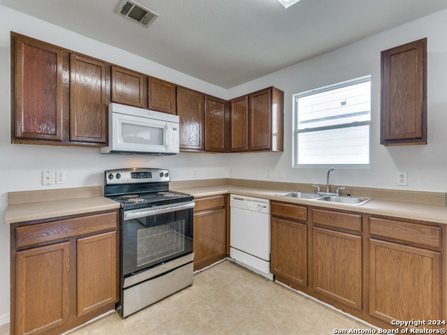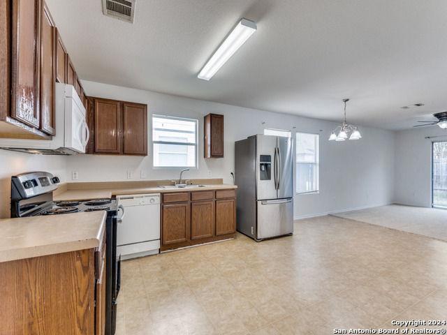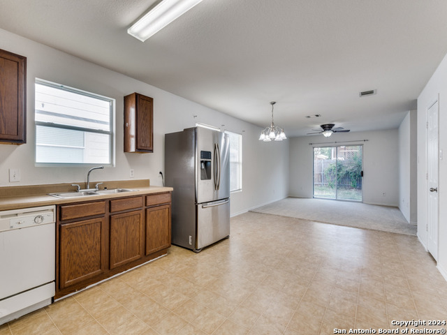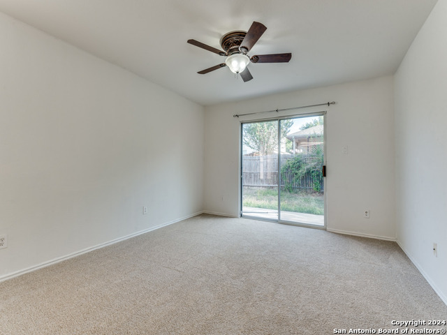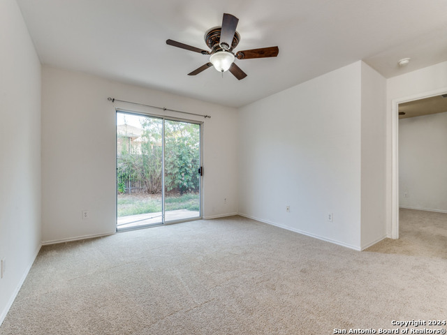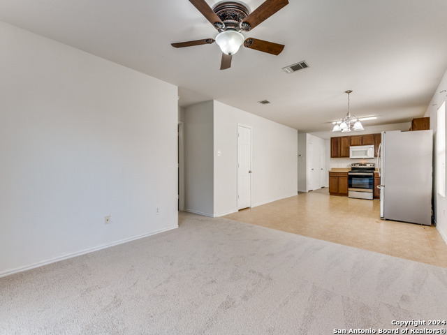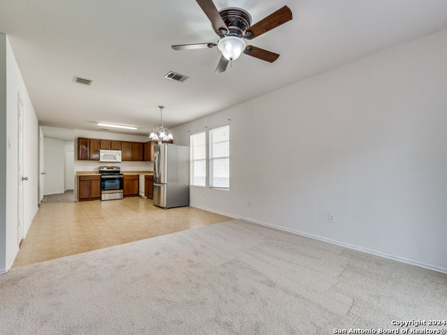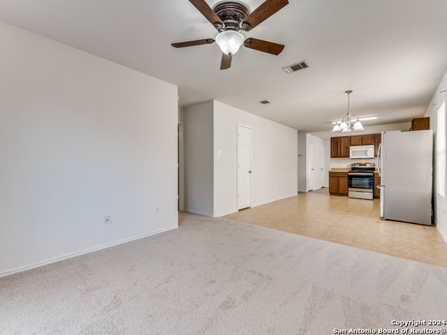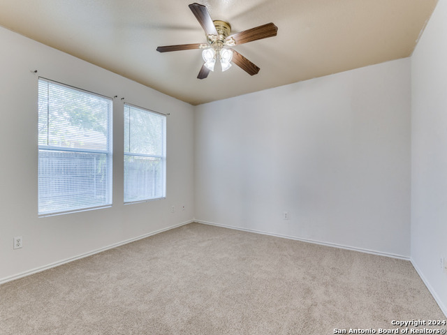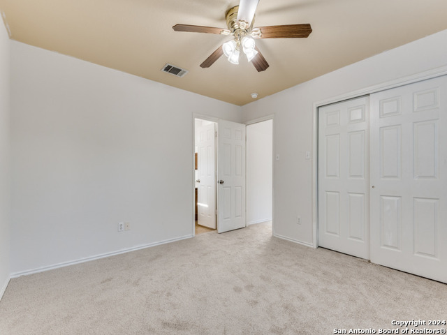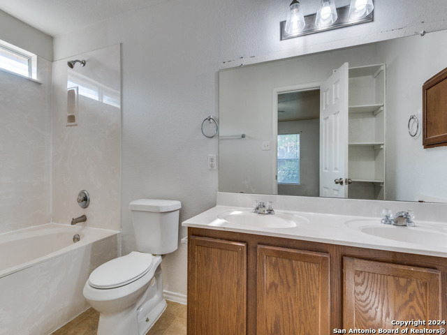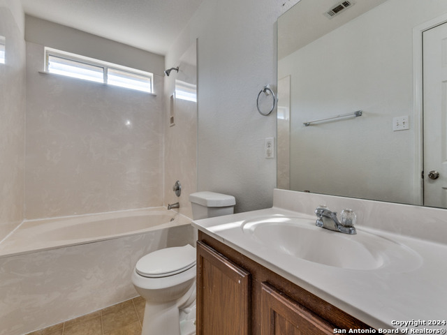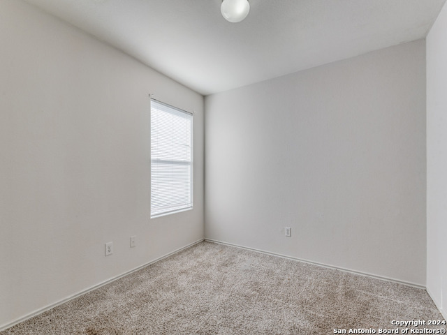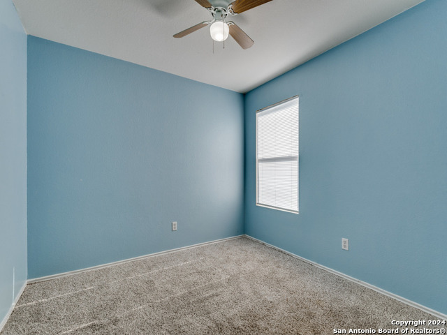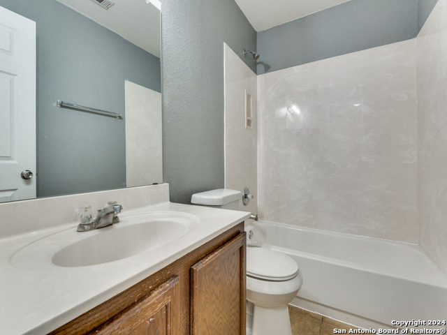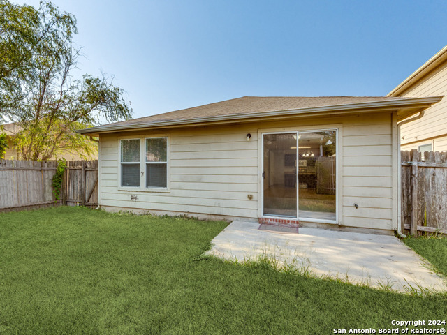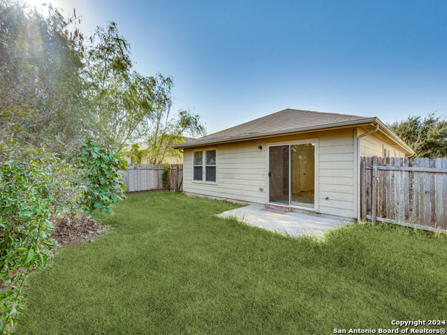5636 Liberton Ln, Austin, TX 78754
Property Photos
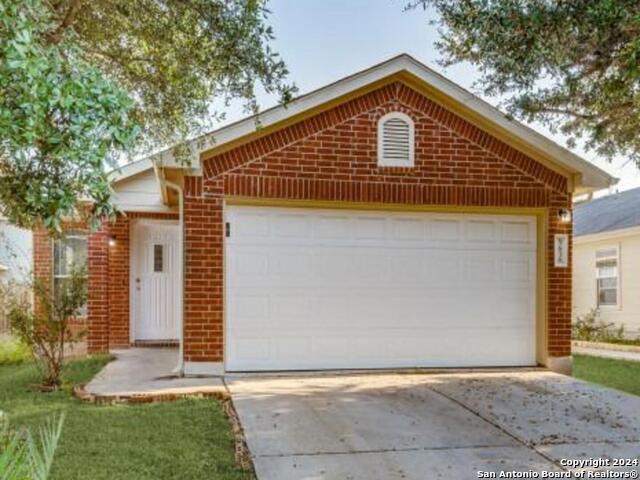
Would you like to sell your home before you purchase this one?
Priced at Only: $340,000
For more Information Call:
Address: 5636 Liberton Ln, Austin, TX 78754
Property Location and Similar Properties
- MLS#: 1816893 ( Single Residential )
- Street Address: 5636 Liberton Ln
- Viewed: 1
- Price: $340,000
- Price sqft: $254
- Waterfront: No
- Year Built: 2007
- Bldg sqft: 1341
- Bedrooms: 3
- Total Baths: 2
- Full Baths: 2
- Garage / Parking Spaces: 2
- Days On Market: 66
- Additional Information
- County: TRAVIS
- City: Austin
- Zipcode: 78754
- Subdivision: Medina Crossing
- District: MANOR
- Elementary School: Call District
- Middle School: Call District
- High School: Call District
- Provided by: Premier Realty Group
- Contact: Ozra Barakat
- (210) 970-9210

- DMCA Notice
-
DescriptionBeautiful one story home with 3 bed, 2 bath, two Living areas and two car garage on Edinburgh Gardens subdivision. New carpet installed. Located in the heart of town, Close to Shopping, Entertainment and medical! This cute home is the perfect size to start a family or rental.
Payment Calculator
- Principal & Interest -
- Property Tax $
- Home Insurance $
- HOA Fees $
- Monthly -
Features
Building and Construction
- Apprx Age: 17
- Builder Name: Unkown
- Construction: Pre-Owned
- Exterior Features: Brick
- Floor: Carpeting, Vinyl
- Foundation: Slab
- Kitchen Length: 12
- Roof: Composition
- Source Sqft: Appsl Dist
School Information
- Elementary School: Call District
- High School: Call District
- Middle School: Call District
- School District: MANOR
Garage and Parking
- Garage Parking: Two Car Garage
Eco-Communities
- Water/Sewer: Water System, Sewer System
Utilities
- Air Conditioning: One Central
- Fireplace: Not Applicable
- Heating Fuel: Electric
- Heating: Central
- Window Coverings: All Remain
Amenities
- Neighborhood Amenities: None
Finance and Tax Information
- Days On Market: 54
- Home Owners Association Fee: 494
- Home Owners Association Frequency: Annually
- Home Owners Association Mandatory: Mandatory
- Home Owners Association Name: HARRIS BRANCH
- Total Tax: 5501.59
Other Features
- Block: E EDI
- Contract: Exclusive Right To Sell
- Instdir: take 35 north. Exit Parmer Lane. take a right onto Parmer Lane. Take a left on Harris Branch Pkwy. Take a left on Brougham Way. Turn right on Drummond Dr. Take a left on Liberton Lane. Home is on the right.
- Interior Features: Two Living Area, Liv/Din Combo, Separate Dining Room, Eat-In Kitchen, Two Eating Areas, Utility Room Inside, High Ceilings, High Speed Internet, All Bedrooms Downstairs, Laundry Main Level
- Legal Desc Lot: 18
- Legal Description: LOT 18 BLK E EDINBURGH GARDENS SEC 2
- Ph To Show: 210-222-2227
- Possession: Closing/Funding
- Style: One Story
Owner Information
- Owner Lrealreb: No
Nearby Subdivisions
Bellingham Mdws Sec 2
Bellingham Meadows
Bellingham Meadows Sec 1
Bellingham Meadows Sec 3
Chimney Hills North
Edinburgh Gardens Sec 01
Edinburgh Gardens Sec 02
Glencoe Sub Amd
Harris Branch Ph 01c
Harris Branch Phs 1 B Sec 1
Harris Branch Phs 1d
Medina Crossing
Out/travis
Parkside At Harris Branch
Pioneer Crossing
Pioneer Crossing East
Pioneer Crossing East Sec 04
Pioneer Crossing Ph A Sec 02
Pioneer Crossing West
Pioneer Crossing West Sec 02
Pioneer Crossing West Sec 05
Pioneer Crossing West Sec 10
Pioneer Crossing West Sec 3 Am
Pioneer Crossing West Sec 8a
Pioneer Crossing West Sec 8b
Pioneer Hill
Pioneer Hill Sec 6
Pioneer Xing East Sec 3b
Speyside Sec 02
Stirling Bridge Sec 01
Stirling Bridge Sec 6
Thornbury
Thornbury Ii Sec 2
Thornbury Ii Sec 5
Thornbury Ii Sec 6
Thornbury Sec 01
Walnut Creek Enclave Condomini
Walnut Place Sec 04
Woodcliff Amd

- Fred Santangelo
- Premier Realty Group
- Mobile: 210.710.1177
- Mobile: 210.710.1177
- Mobile: 210.710.1177
- fredsantangelo@gmail.com


