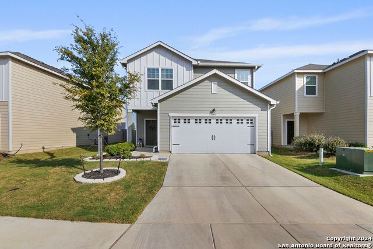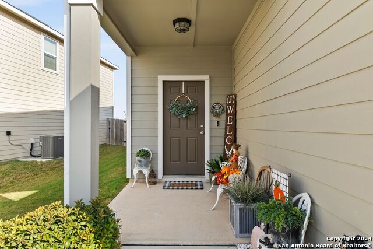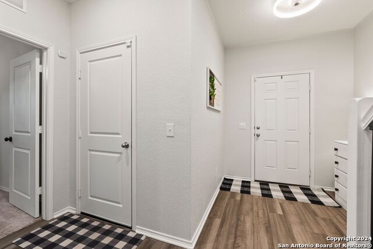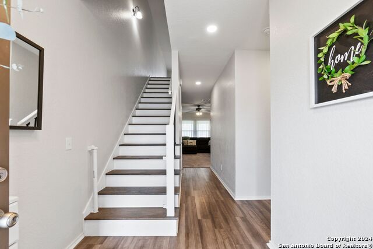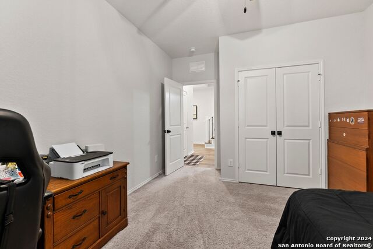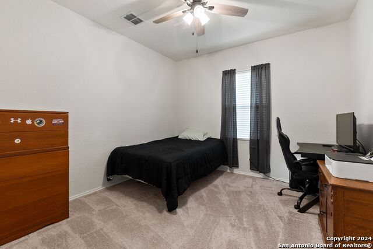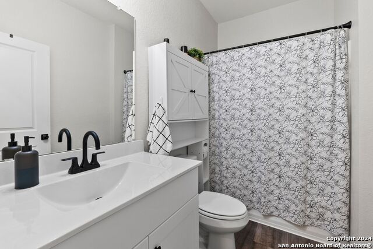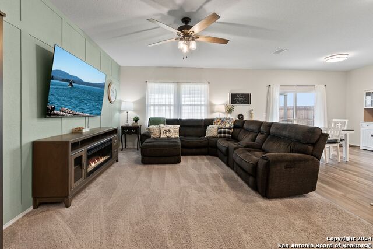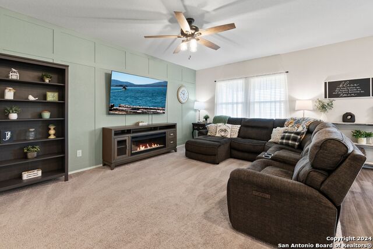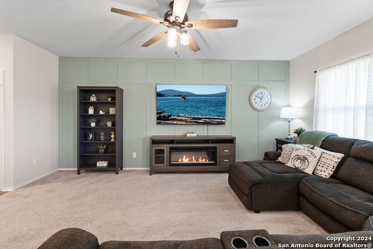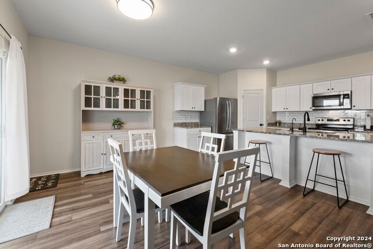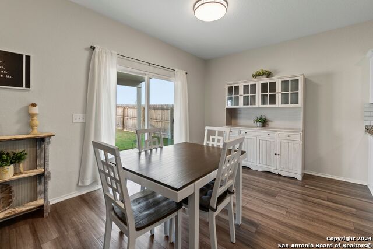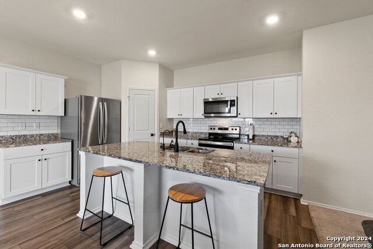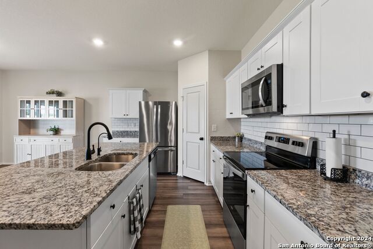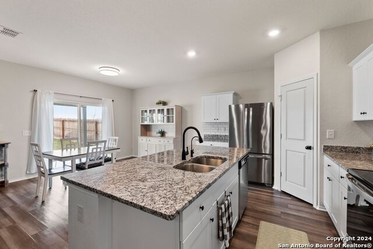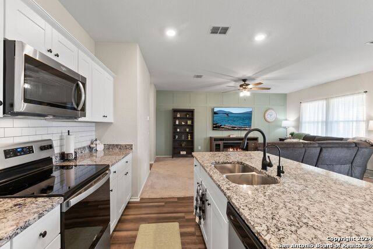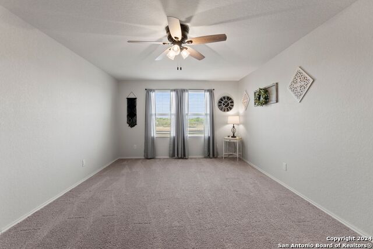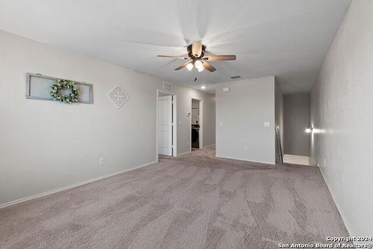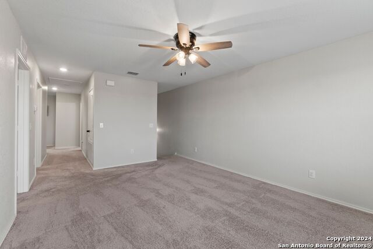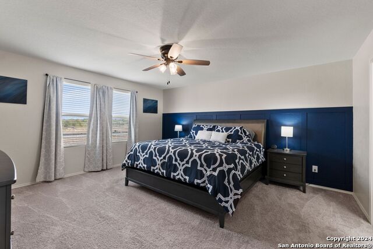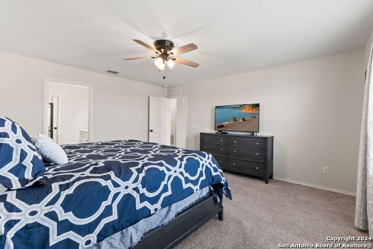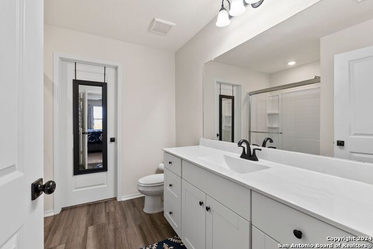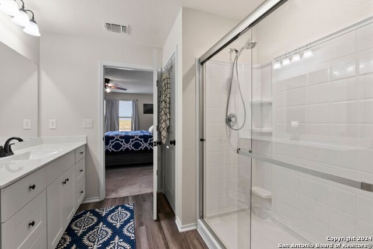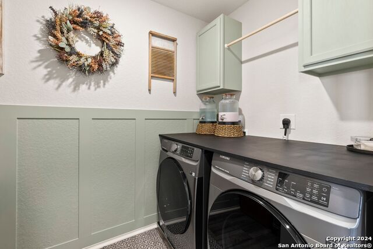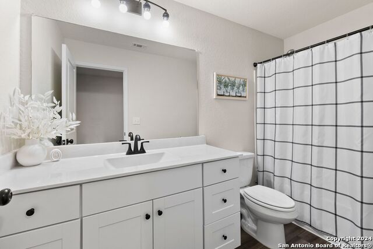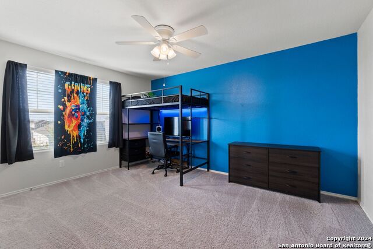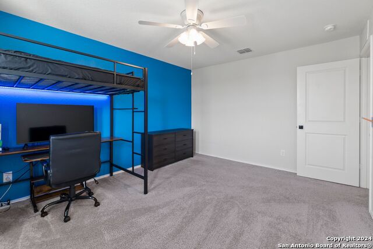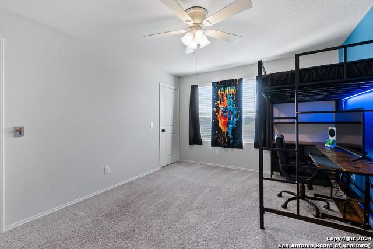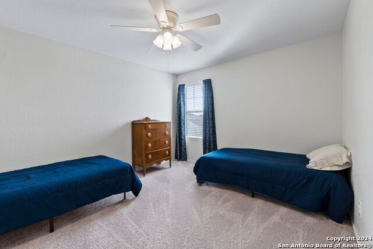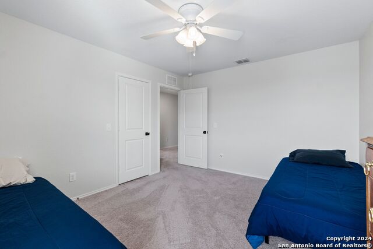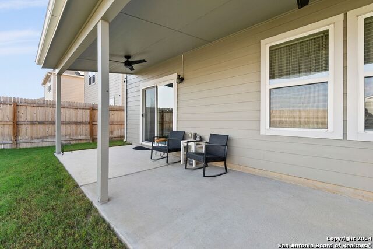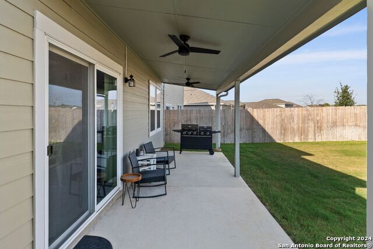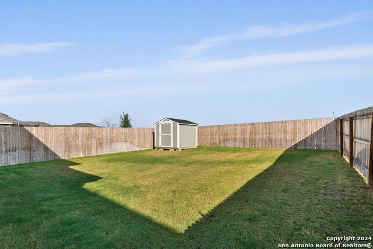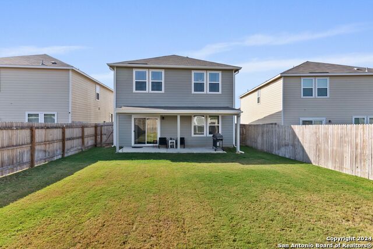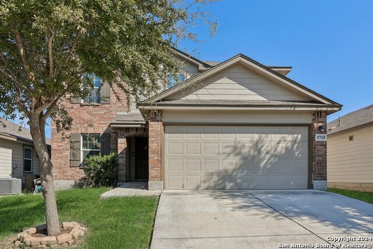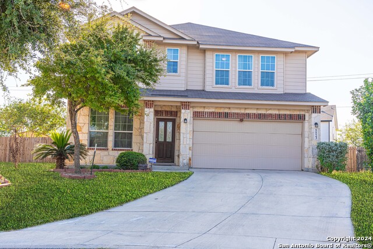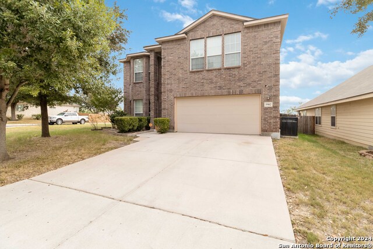5303 Hickory Place, San Antonio, TX 78222
Property Photos
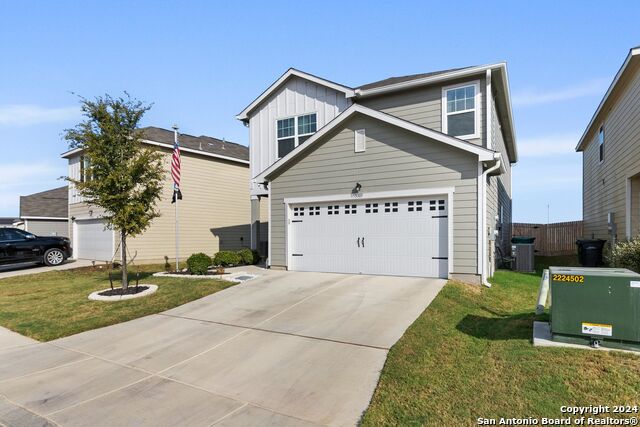
Would you like to sell your home before you purchase this one?
Priced at Only: $299,999
For more Information Call:
Address: 5303 Hickory Place, San Antonio, TX 78222
Property Location and Similar Properties
- MLS#: 1816863 ( Single Residential )
- Street Address: 5303 Hickory Place
- Viewed: 29
- Price: $299,999
- Price sqft: $128
- Waterfront: No
- Year Built: 2022
- Bldg sqft: 2343
- Bedrooms: 4
- Total Baths: 3
- Full Baths: 3
- Garage / Parking Spaces: 2
- Days On Market: 66
- Additional Information
- County: BEXAR
- City: San Antonio
- Zipcode: 78222
- Subdivision: Out/bexar
- District: East Central I.S.D
- Elementary School: Sinclair
- Middle School: Legacy
- High School: East Central
- Provided by: Jason Mitchell Real Estate
- Contact: Marcelina Morales
- (210) 550-7106

- DMCA Notice
-
DescriptionPRICED TO SELL. USE THE BUILT IN EQUITY AS CLOSING COSTS. *** OWNED SOLAR PANELS and WATER Softner. Welcome to your spacious new haven 4 bedroom, 3 bathroom home spanning 2,343 sq ft, designed for modern living with all the perfect homeowners upgrades galore! Built in 2022, this gently lived in gem features energy efficient solar panels, ensuring lower utility bills. Step outside to the extended covered patio, perfect for outdoor entertaining with a large yard. Inside, you'll find professional designer accent walls, updated hardware, and designer paint throughout that create a stylish, inviting atmosphere. A water filter and softener enhances comfort throughout the home, while thoughtful upgrades make every room shine. Don't miss this opportunity to own a beautifully upgraded home with instant equity! Please see Additional documents for the list of upgrades.
Payment Calculator
- Principal & Interest -
- Property Tax $
- Home Insurance $
- HOA Fees $
- Monthly -
Features
Building and Construction
- Builder Name: Starlight Homes
- Construction: Pre-Owned
- Exterior Features: Siding
- Floor: Carpeting, Vinyl
- Foundation: Slab
- Kitchen Length: 12
- Other Structures: Shed(s)
- Roof: Composition
- Source Sqft: Appraiser
School Information
- Elementary School: Sinclair
- High School: East Central
- Middle School: Legacy
- School District: East Central I.S.D
Garage and Parking
- Garage Parking: Two Car Garage
Eco-Communities
- Energy Efficiency: 13-15 SEER AX, Programmable Thermostat, Radiant Barrier
- Green Certifications: HERS Rated
- Green Features: Drought Tolerant Plants, EF Irrigation Control, Solar Panels
- Water/Sewer: Water System
Utilities
- Air Conditioning: One Central
- Fireplace: Not Applicable
- Heating Fuel: Electric
- Heating: Central
- Utility Supplier Elec: CPS
- Utility Supplier Gas: CPS
- Utility Supplier Grbge: Metro
- Utility Supplier Sewer: SAWS
- Utility Supplier Water: SAWS
- Window Coverings: None Remain
Amenities
- Neighborhood Amenities: Park/Playground
Finance and Tax Information
- Days On Market: 53
- Home Owners Association Fee: 450
- Home Owners Association Frequency: Annually
- Home Owners Association Mandatory: Mandatory
- Home Owners Association Name: ALAMO MANAGEMENT
- Total Tax: 6972.14
Other Features
- Block: 23
- Contract: Exclusive Right To Sell
- Instdir: From Downtown: Take I-37 N/US-281 N, Exit 162 for I-410S continue toward I-410 S. Take Exit 35 and turn Left on Sinclair Rd.
- Interior Features: One Living Area, Liv/Din Combo, Two Eating Areas, Island Kitchen, Walk-In Pantry, Loft, Utility Room Inside, All Bedrooms Upstairs, Secondary Bedroom Down, High Ceilings, Open Floor Plan, Laundry Upper Level, Laundry Room, Walk in Closets
- Legal Description: NCB 18239 (SUTTON FARMS SUBD UT-1, BLOCK 23 LOT 9
- Miscellaneous: Builder 10-Year Warranty, Additional Bldr Warranty
- Ph To Show: 210-222-2227
- Possession: Closing/Funding
- Style: Two Story
- Views: 29
Owner Information
- Owner Lrealreb: No
Similar Properties
Nearby Subdivisions
Agave
Blue Ridge
Blue Ridge Ranch
Blue Rock Springs
Covington Oaks Condons
East Central Area
Foster Meadows
Green Acres
Ida Creek
Jupe Subdivision
Jupe/manor Terrace
Lakeside
Lakeside Sub Un 1
Manor Terrace
Mary Helen
N/a
Out/bexar
Peach Grove
Pecan Valley
Pecan Valley Est
Rancho Del Lago Ph 10
Red Hawk Landing
Republic Creek
Republic Oaks
Riposa Vita
Salado Creek
Southern Hills
Spanish Trails-unit 1 West
Starlight Homes
Stonegate
Sutton Farms
Thea Meadows
Torian Village
Unknown
Willow Point

- Fred Santangelo
- Premier Realty Group
- Mobile: 210.710.1177
- Mobile: 210.710.1177
- Mobile: 210.710.1177
- fredsantangelo@gmail.com


