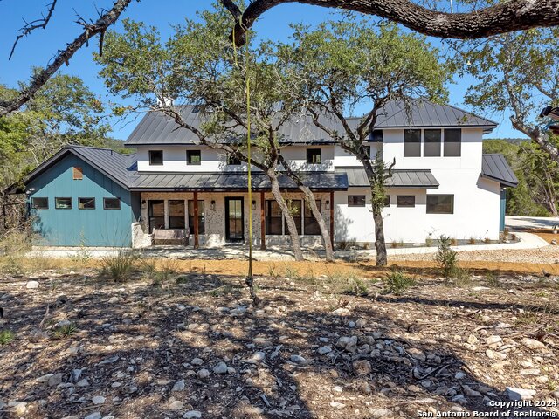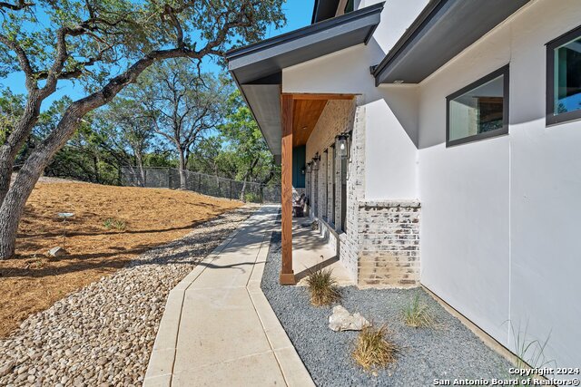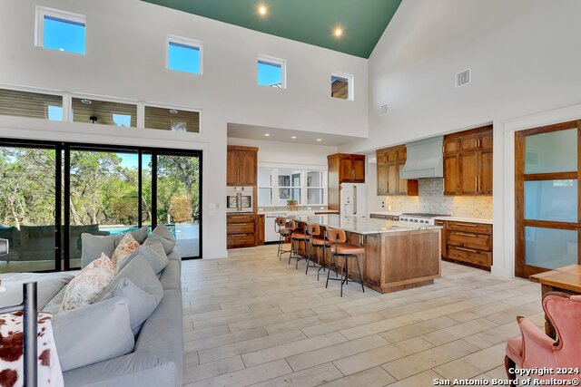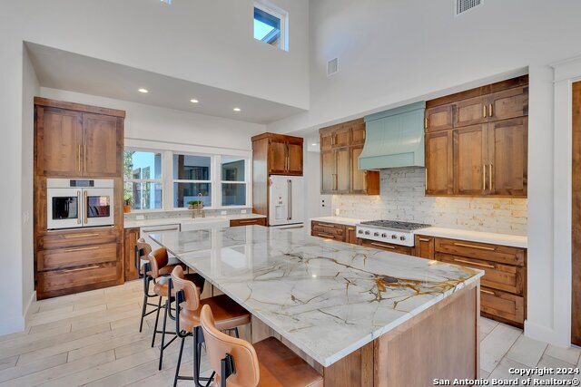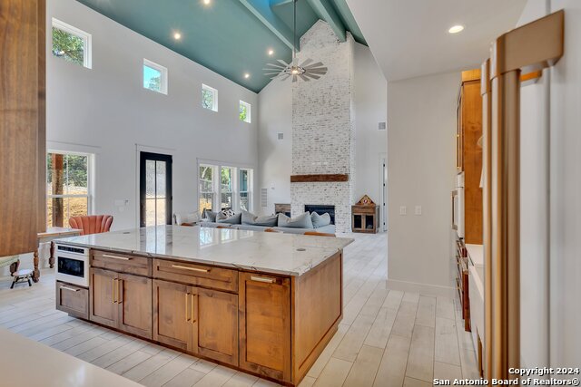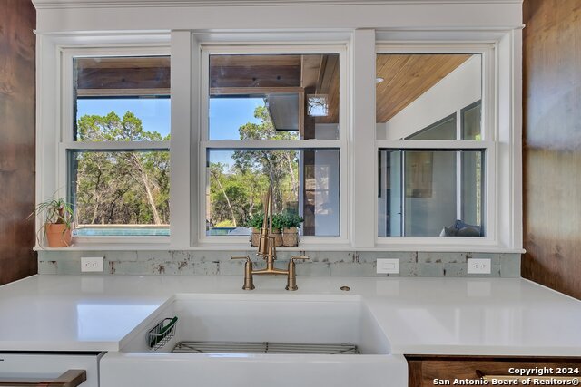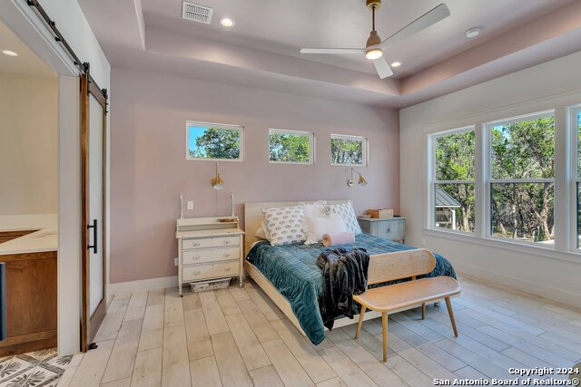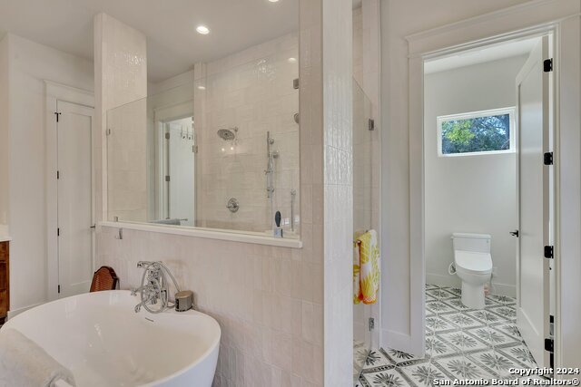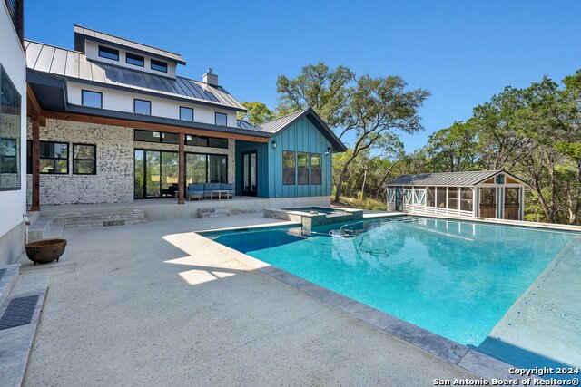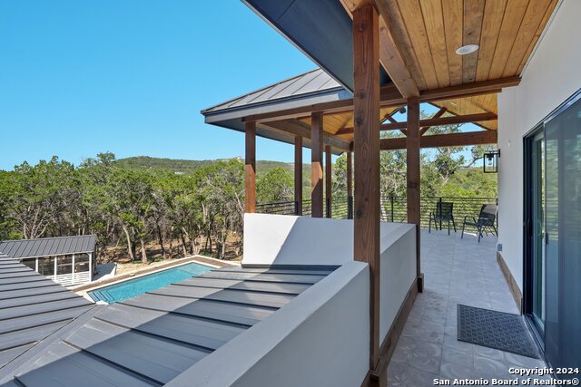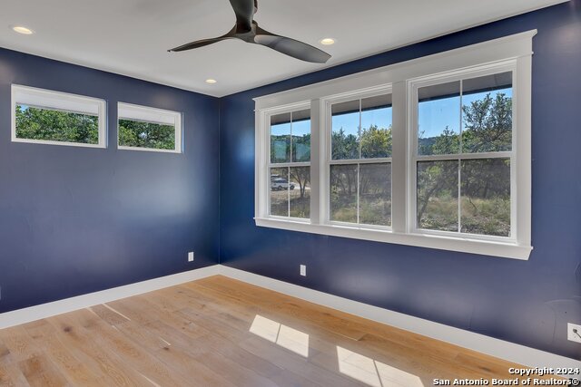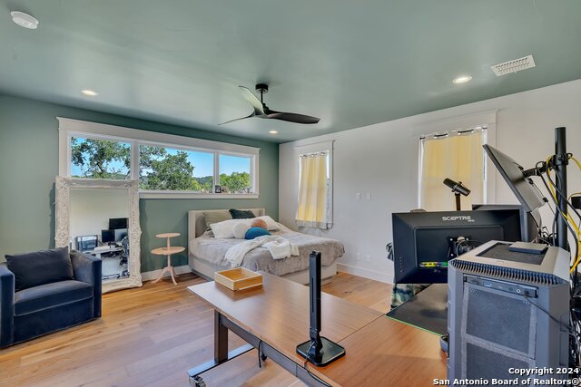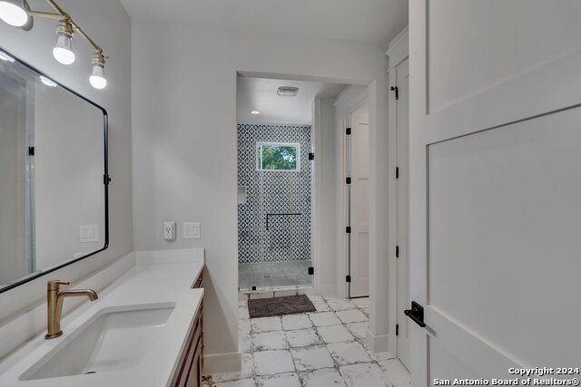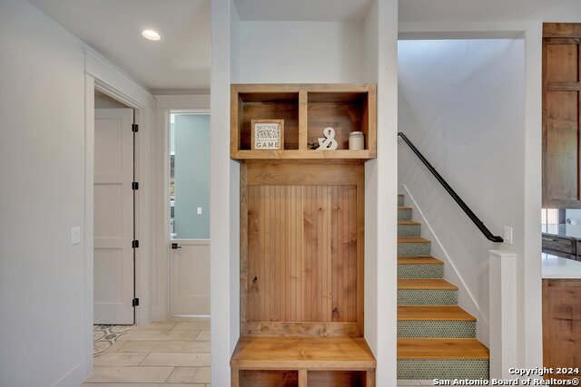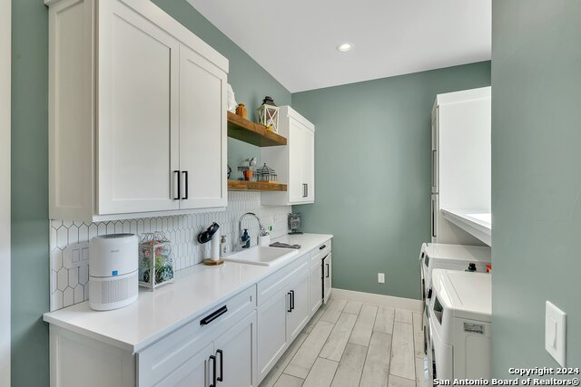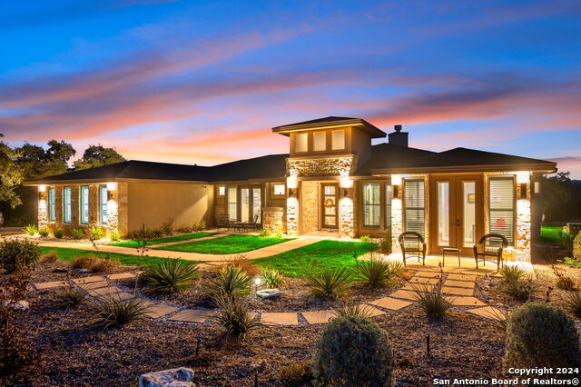320 Private Road 1709, Mico, TX 78056
Property Photos
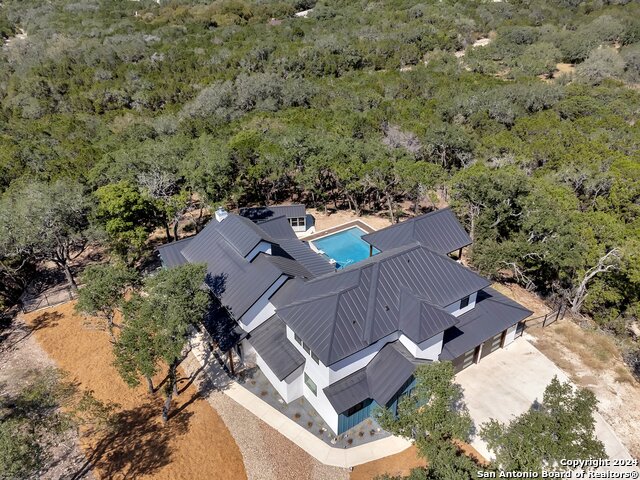
Would you like to sell your home before you purchase this one?
Priced at Only: $1,105,000
For more Information Call:
Address: 320 Private Road 1709, Mico, TX 78056
Property Location and Similar Properties
- MLS#: 1816826 ( Single Residential )
- Street Address: 320 Private Road 1709
- Viewed: 42
- Price: $1,105,000
- Price sqft: $367
- Waterfront: No
- Year Built: 2024
- Bldg sqft: 3010
- Bedrooms: 4
- Total Baths: 3
- Full Baths: 3
- Garage / Parking Spaces: 3
- Days On Market: 65
- Additional Information
- County: MEDINA
- City: Mico
- Zipcode: 78056
- Subdivision: Dancing Bear
- District: Northside
- Elementary School: Henderson
- Middle School: FOLKS
- High School: Harlan
- Provided by: David A Ortiz
- Contact: Trevor Morton
- (817) 996-6604

- DMCA Notice
-
DescriptionSituated in the gated community of Dancing Bear Ranch. This secluded two acres in the famed Texas Hill Country offers a meticulously designed contemporary residence pairing a rural lifestyle with quick access to big city amenities. Soaring ceilings with an abundance of natural light highlights luxury details throughout. The home includes multiple living spaces, a private outdoor elevated observation deck, a dedicated home office, a private gym with pool access, full butler's pantry, a 3 car garage with space for all your power toys, a state of the art security system, and a detached storage/coop/catio building. The chef's kitchen, features a prominent island with storage throughout, top of the line White LG Cafe appliances, custom cabinetry with lighting, and a commercial grade gas range. The expansive main living area features a beautiful fireplace and sliding glass doors that open up to the outdoor oasis. The primary suite is a luxurious retreat, generous walk in closet, en suite bathroom enhanced with a soaking tub, walk in glass shower, and deluxe bidet. The outdoor living space is an entertainer's dream. Centered around the pool and spa this space offers a private slice of Natural Texas Beauty.
Payment Calculator
- Principal & Interest -
- Property Tax $
- Home Insurance $
- HOA Fees $
- Monthly -
Features
Building and Construction
- Builder Name: Parker Kane Custom Homes
- Construction: New
- Exterior Features: Brick, Stucco
- Floor: Ceramic Tile
- Foundation: Slab
- Kitchen Length: 20
- Other Structures: Poultry Coop
- Roof: Metal
- Source Sqft: Appsl Dist
School Information
- Elementary School: Henderson
- High School: Harlan HS
- Middle School: FOLKS
- School District: Northside
Garage and Parking
- Garage Parking: Three Car Garage
Eco-Communities
- Water/Sewer: Water System, Septic
Utilities
- Air Conditioning: One Central
- Fireplace: One, Living Room
- Heating Fuel: Electric
- Heating: Central
- Window Coverings: All Remain
Amenities
- Neighborhood Amenities: Controlled Access, Pool, Park/Playground, Jogging Trails, Basketball Court
Finance and Tax Information
- Days On Market: 53
- Home Owners Association Fee: 725
- Home Owners Association Frequency: Annually
- Home Owners Association Mandatory: Mandatory
- Home Owners Association Name: DANCING BEAR RANCH HOA
- Total Tax: 12694.23
Other Features
- Contract: Exclusive Right To Sell
- Instdir: Enter the main gate. Home is on the left off of main road 1709.
- Interior Features: One Living Area
- Legal Desc Lot: 263
- Legal Description: DANCING BEAR RANCH UNIT 5 LOT 263
- Occupancy: Owner
- Ph To Show: 2107251685
- Possession: Closing/Funding
- Style: Two Story
- Views: 42
Owner Information
- Owner Lrealreb: No
Similar Properties
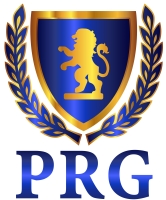
- Fred Santangelo
- Premier Realty Group
- Mobile: 210.710.1177
- Mobile: 210.710.1177
- Mobile: 210.710.1177
- fredsantangelo@gmail.com


