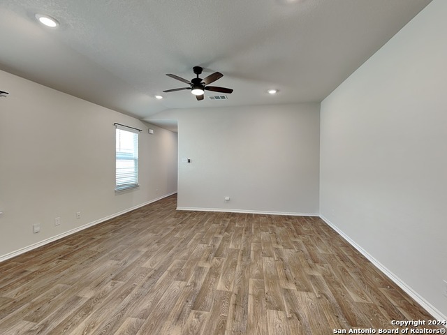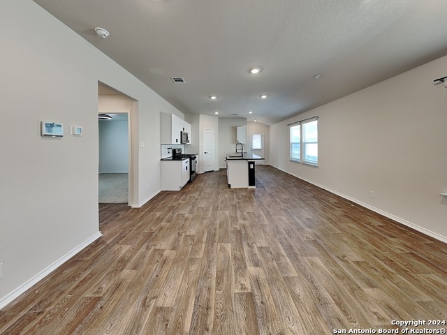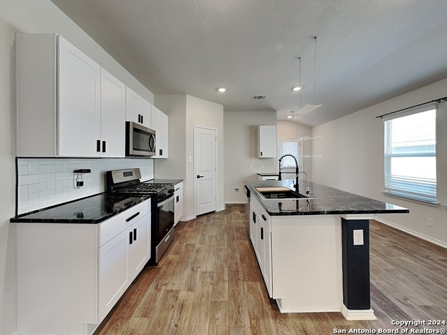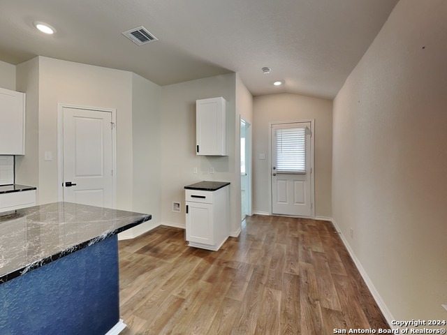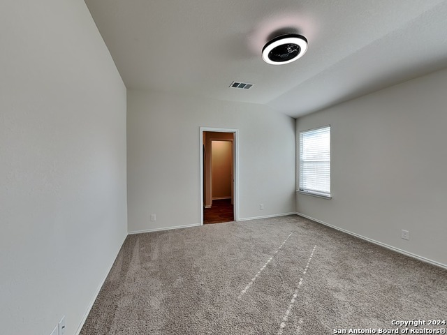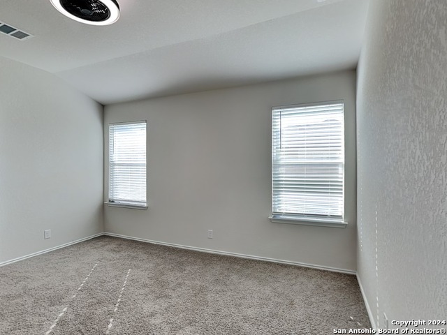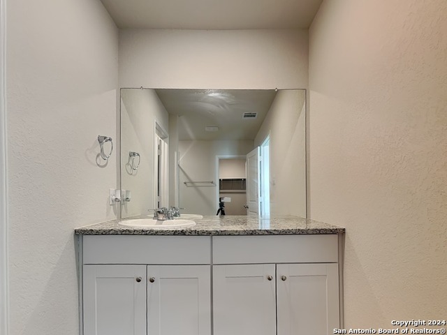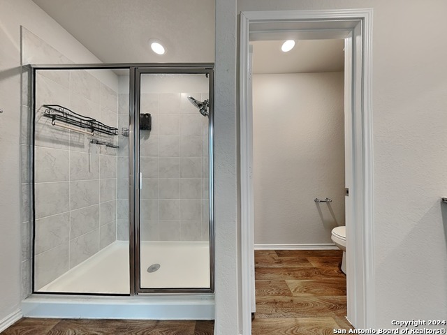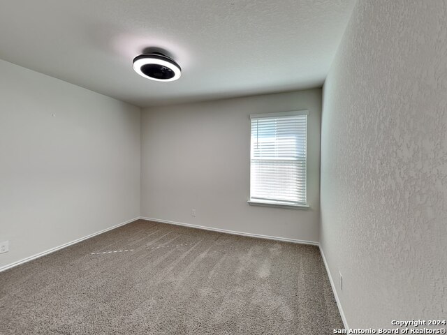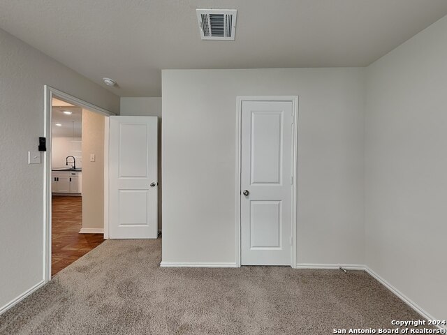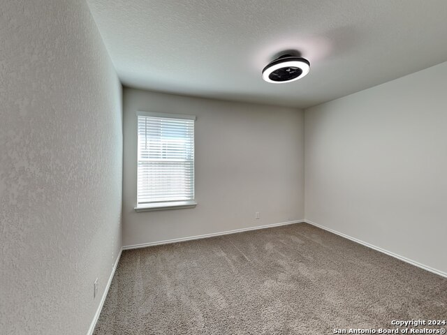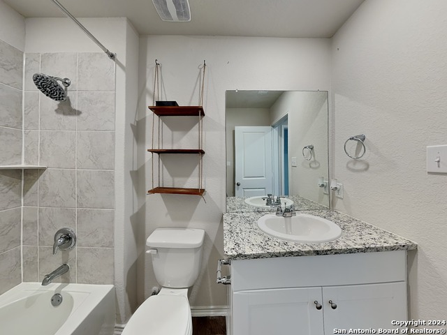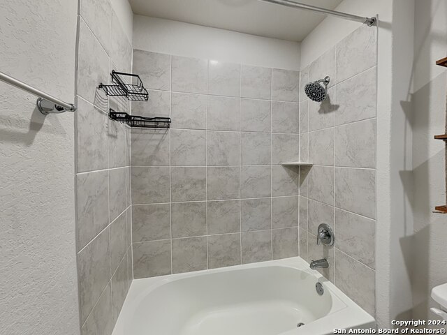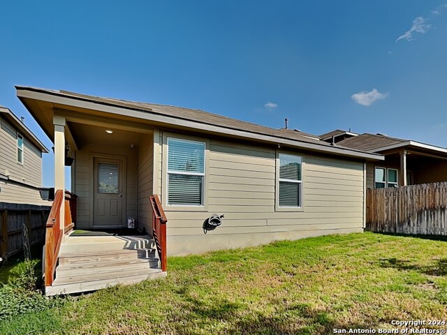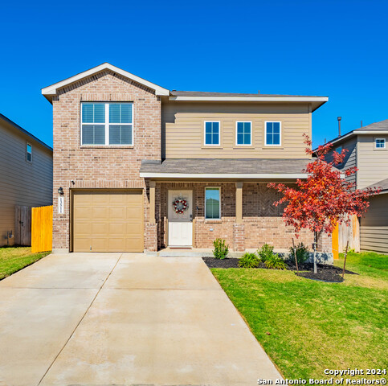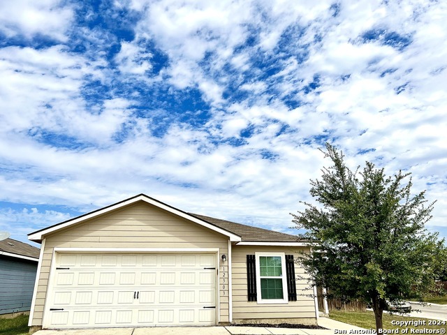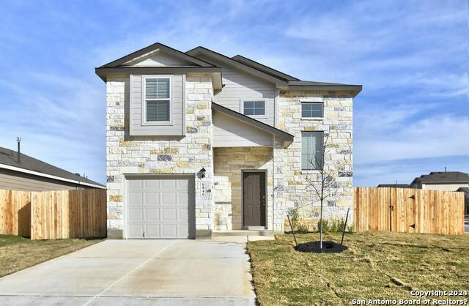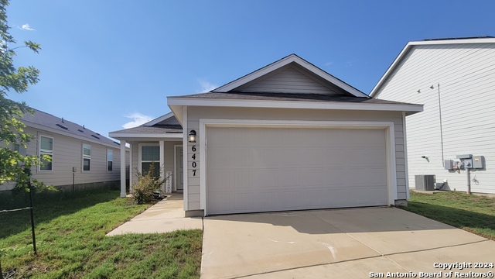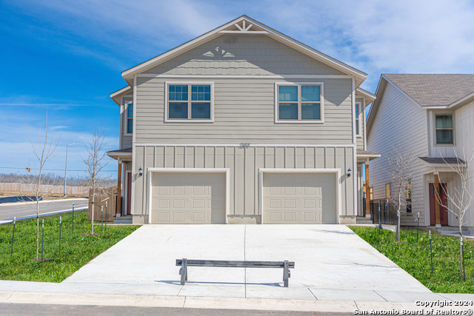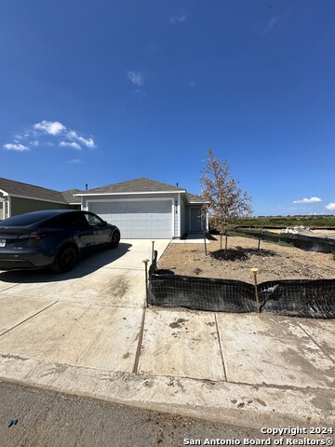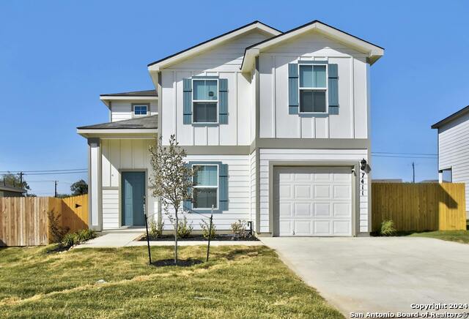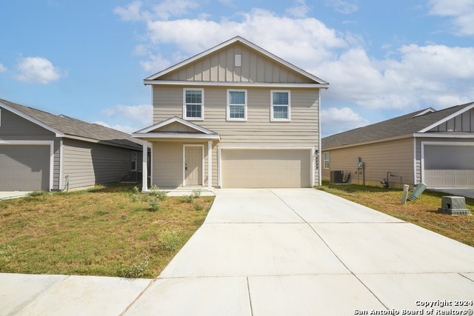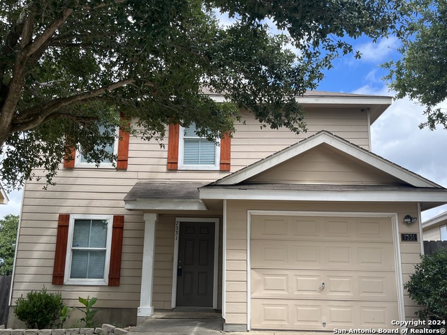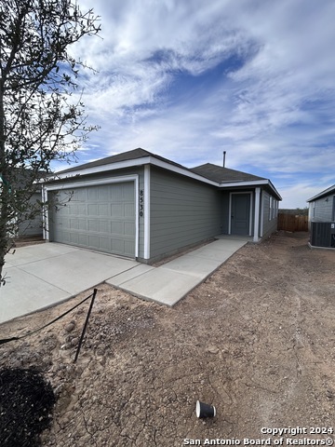10516 Pomme , San Antonio, TX 78252
Property Photos
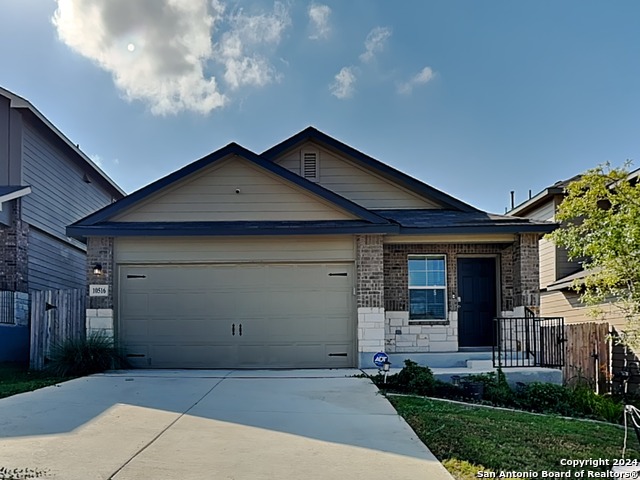
Would you like to sell your home before you purchase this one?
Priced at Only: $1,650
For more Information Call:
Address: 10516 Pomme , San Antonio, TX 78252
Property Location and Similar Properties
- MLS#: 1816645 ( Residential Rental )
- Street Address: 10516 Pomme
- Viewed: 16
- Price: $1,650
- Price sqft: $1
- Waterfront: No
- Year Built: 2022
- Bldg sqft: 1535
- Bedrooms: 3
- Total Baths: 5
- Full Baths: 3
- 1/2 Baths: 2
- Days On Market: 67
- Additional Information
- County: BEXAR
- City: San Antonio
- Zipcode: 78252
- Subdivision: Applewood
- District: Southwest I.S.D.
- Elementary School: Southwest
- Middle School: Mc Nair
- High School: Southwest
- Provided by: Specialized Property Mngmnt
- Contact: Ari Lund
- (469) 506-1685

- DMCA Notice
-
DescriptionIntroducing, the under construction, Diana plan, a well thought architectural masterpiece set to be a one story haven of comfort and style. This home will ultimately feature 3 spacious bedrooms, 2 full bathrooms, and a double car garage. As you enter, you're greeted by a long inviting foyer that opens to a functional utility room and smoothly transitions into a harmoniously combined living and dining area. Culinary adventures await you in the sleek, corner kitchen replete with a breakfast bar, beautiful granite countertops, contemporary black appliances, and an ample corner pantry. The primary bedroom crafts a personal sanctuary with a modern ensuite carrying a grand walk in shower, a water closet, and a vast walk in closet. The standard rear covered patio and the kitchen and first bedroom's location beautifully merge the indoor and outdoor spaces. In addition, this home boasts vinyl flooring in the entry, living room, and all wet areas, ensuring durability and effortless maintenance. Granite bathroom countertops add a touch of elegance to the functional space. Lastly, the property is set to host a full yard landscaping and irrigation system, enhancing its inherent allure.
Payment Calculator
- Principal & Interest -
- Property Tax $
- Home Insurance $
- HOA Fees $
- Monthly -
Features
Building and Construction
- Exterior Features: Brick, Stone/Rock
- Flooring: Carpeting, Laminate
- Source Sqft: Appsl Dist
School Information
- Elementary School: Southwest
- High School: Southwest
- Middle School: Mc Nair
- School District: Southwest I.S.D.
Garage and Parking
- Garage Parking: Two Car Garage
Eco-Communities
- Water/Sewer: Sewer System, City
Utilities
- Air Conditioning: One Central
- Fireplace: Not Applicable
- Heating: Heat Pump
- Window Coverings: All Remain
Amenities
- Common Area Amenities: Clubhouse, Pool, Playground
Finance and Tax Information
- Application Fee: 65
- Days On Market: 61
- Max Num Of Months: 24
- Pet Deposit: 350
- Security Deposit: 1720
Rental Information
- Tenant Pays: Gas/Electric, Water/Sewer, Yard Maintenance, Security Monitoring
Other Features
- Application Form: ONLINE
- Apply At: SPECIALIZEDSANANTONIO.COM
- Instdir: From 1604 South, continue past HWY 90 and turn right onto Amber Heart. You will find the community on your left. To arrive at the sales office follow Pinova around to Dabinett.
- Interior Features: One Living Area, Eat-In Kitchen, Island Kitchen, Open Floor Plan, Cable TV Available, Walk in Closets, Attic - Pull Down Stairs
- Min Num Of Months: 12
- Miscellaneous: Broker-Manager
- Occupancy: Vacant
- Personal Checks Accepted: No
- Ph To Show: 972-233-1888
- Restrictions: Smoking Outside Only
- Salerent: For Rent
- Section 8 Qualified: No
- Style: One Story
- Views: 16
Owner Information
- Owner Lrealreb: No
Similar Properties
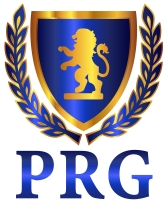
- Fred Santangelo
- Premier Realty Group
- Mobile: 210.710.1177
- Mobile: 210.710.1177
- Mobile: 210.710.1177
- fredsantangelo@gmail.com


