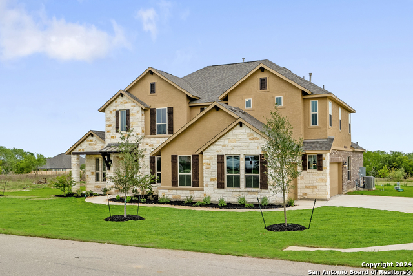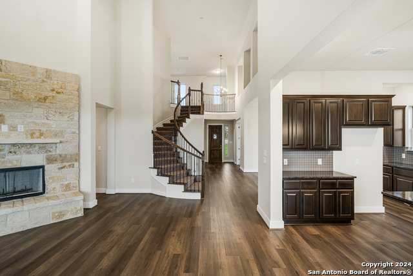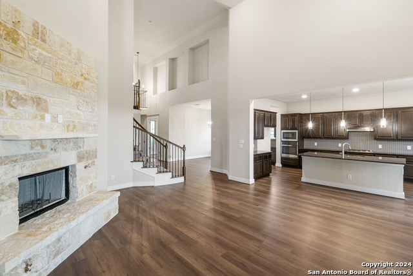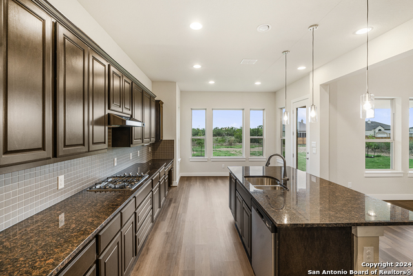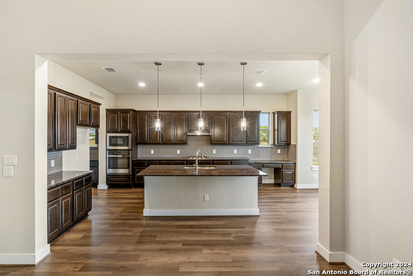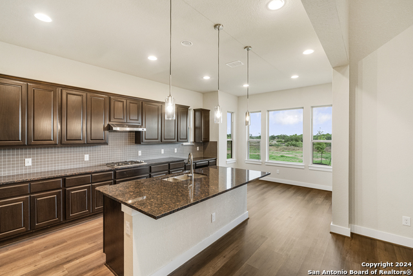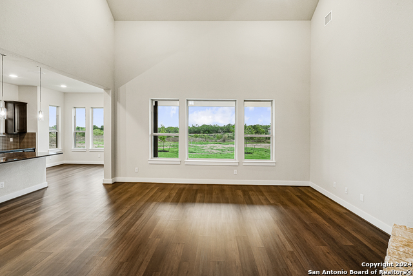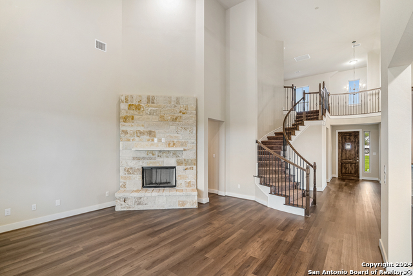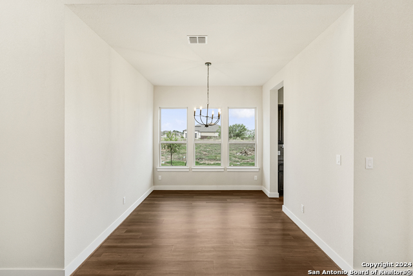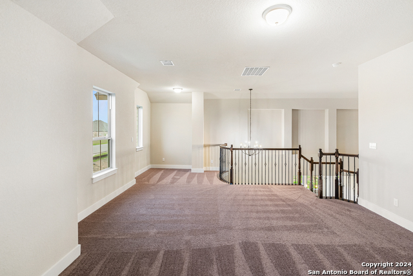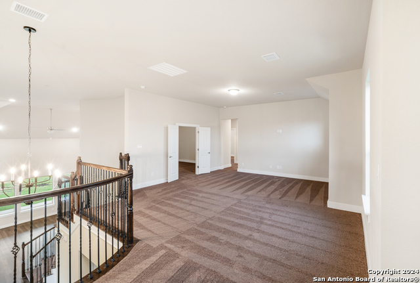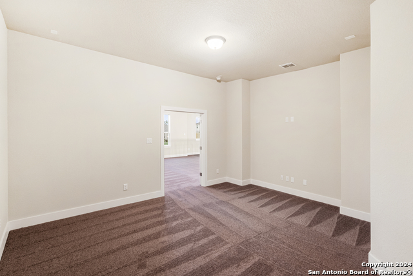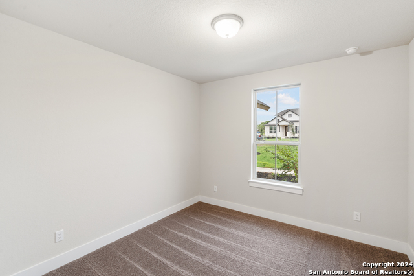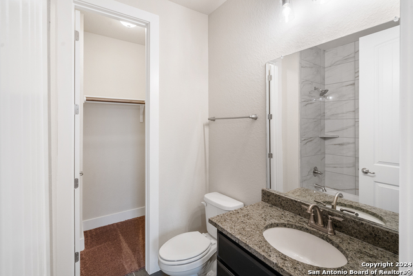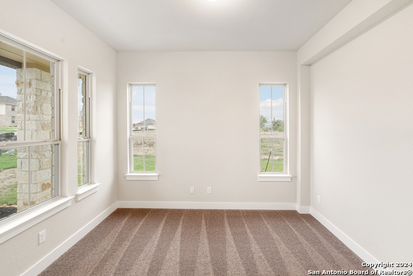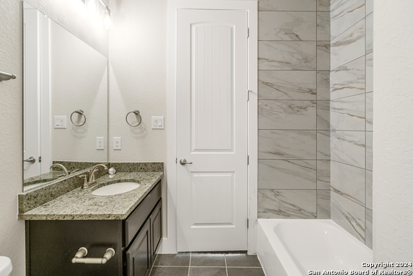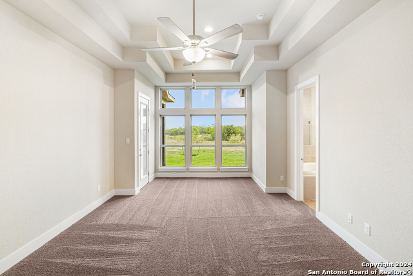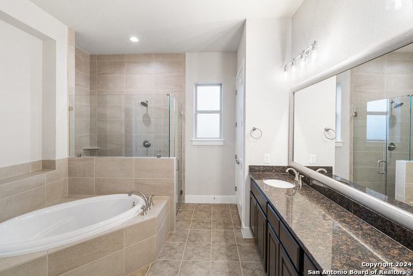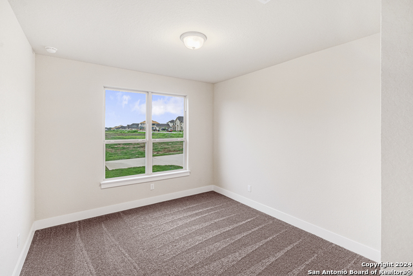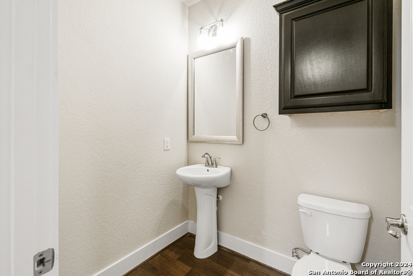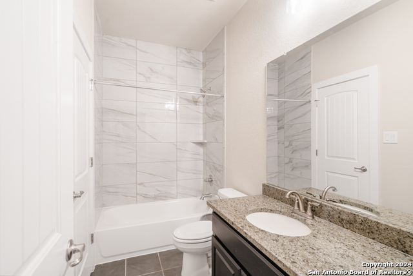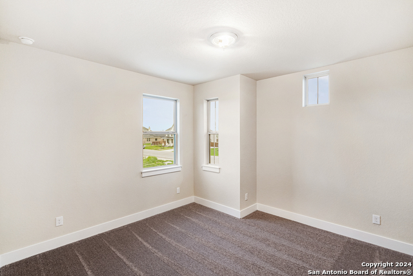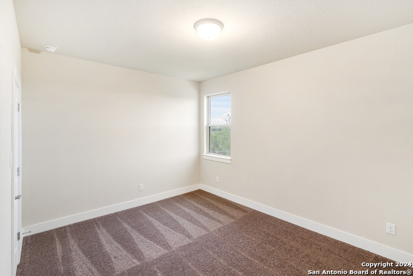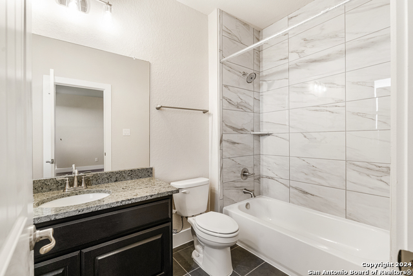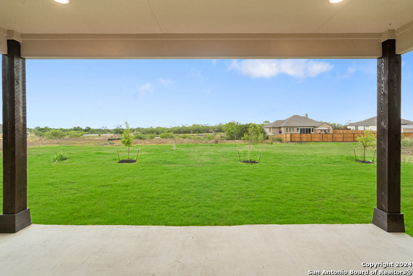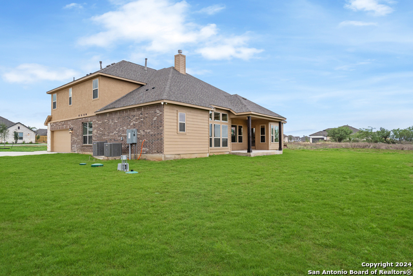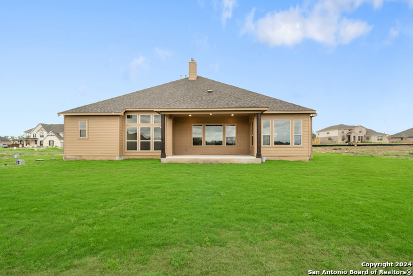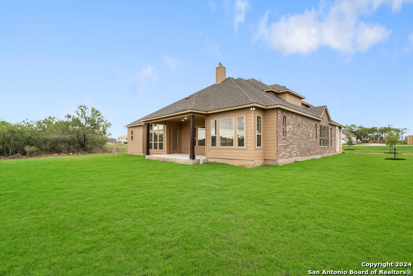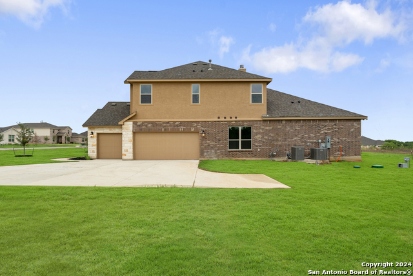5114 Everly Terrace, San Antonio, TX 78263
Property Photos
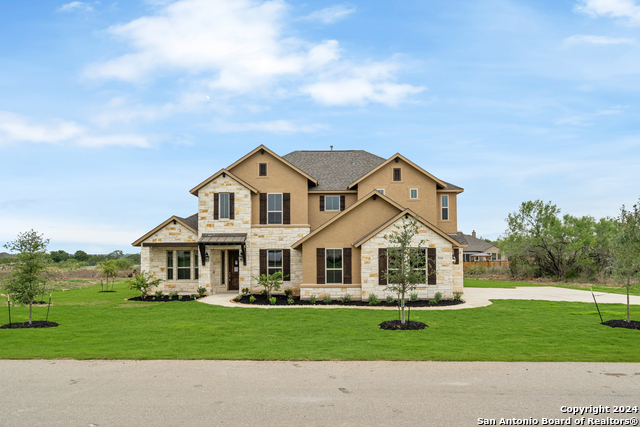
Would you like to sell your home before you purchase this one?
Priced at Only: $749,998
For more Information Call:
Address: 5114 Everly Terrace, San Antonio, TX 78263
Property Location and Similar Properties
- MLS#: 1815706 ( Single Residential )
- Street Address: 5114 Everly Terrace
- Viewed: 41
- Price: $749,998
- Price sqft: $190
- Waterfront: No
- Year Built: 2024
- Bldg sqft: 3952
- Bedrooms: 4
- Total Baths: 5
- Full Baths: 4
- 1/2 Baths: 1
- Garage / Parking Spaces: 2
- Days On Market: 71
- Additional Information
- County: BEXAR
- City: San Antonio
- Zipcode: 78263
- Subdivision: Everly Estates
- District: East Central I.S.D
- Elementary School: Oak Crest
- Middle School: East Central
- High School: East Central
- Provided by: Keller Williams Heritage
- Contact: Sara Hildebrand
- (210) 837-5357

- DMCA Notice
-
DescriptionWelcome to this stunning 2 story home that boasts exceptional curb appeal, featuring a charming front porch and an extended covered patio perfect for outdoor relaxation. As you enter, you'll find a spacious study at the front of the home, as well as another study conveniently located next to the primary bedroom. The elegant dining room sets the stage for memorable meals and gatherings. An impressive curved staircase leads you to a massive game room and a dedicated media room, providing ample space for entertainment and family fun. High ceilings throughout the home enhance the sense of openness and sophistication. The kitchen is a chef's dream, equipped with abundant cabinetry, a butler's pantry, a walk in pantry, and a built in desk in the breakfast area for added convenience. The primary bedroom is a true retreat, featuring tray ceilings that elevate the overall grandeur of the space. The ensuite primary bathroom offers a luxurious garden tub, a separate walk in shower, and a spacious walk in closet for all your storage needs. The exterior is thoughtfully designed with sod and a Smart Irrigation System covering the front, sides, and 10 feet in the back. This home is also equipped with a comprehensive Smart Home Package, ensuring modern convenience at your fingertips. Experience comfort, style, and innovation in this beautiful residence!
Payment Calculator
- Principal & Interest -
- Property Tax $
- Home Insurance $
- HOA Fees $
- Monthly -
Features
Building and Construction
- Builder Name: Empire Communities
- Construction: New
- Exterior Features: Brick, 4 Sides Masonry, Stone/Rock, Stucco
- Floor: Carpeting, Ceramic Tile, Wood
- Foundation: Slab
- Kitchen Length: 16
- Roof: Heavy Composition
- Source Sqft: Appsl Dist
School Information
- Elementary School: Oak Crest Elementary
- High School: East Central
- Middle School: East Central
- School District: East Central I.S.D
Garage and Parking
- Garage Parking: Two Car Garage, Attached
Eco-Communities
- Energy Efficiency: 13-15 SEER AX, Programmable Thermostat, 12"+ Attic Insulation, Double Pane Windows, Variable Speed HVAC, Radiant Barrier, 90% Efficient Furnace, Cellulose Insulation, Ceiling Fans
- Green Certifications: HERS Rated
- Green Features: Drought Tolerant Plants, Mechanical Fresh Air
- Water/Sewer: Water System, Aerobic Septic
Utilities
- Air Conditioning: One Central
- Fireplace: One, Family Room, Gas
- Heating Fuel: Electric
- Heating: Central
- Window Coverings: None Remain
Amenities
- Neighborhood Amenities: None
Finance and Tax Information
- Days On Market: 58
- Home Owners Association Fee: 58
- Home Owners Association Frequency: Monthly
- Home Owners Association Mandatory: Mandatory
- Home Owners Association Name: GOODWIN MANAGEMENT
- Total Tax: 13224
Rental Information
- Currently Being Leased: No
Other Features
- Block: 12
- Contract: Exclusive Right To Sell
- Instdir: Located directly off the frontage road of 87, mid-point, between Loop 410 and Loop 1604. If your driving off Loop 410, take the US 87/Rigsby/Victoria exit, head East on US87 pass China Grove, continue pass intersection of Beck Rd and US 87, Everly Estate
- Interior Features: Two Living Area, Separate Dining Room, Eat-In Kitchen, Two Eating Areas, Island Kitchen, Walk-In Pantry, Study/Library, Game Room, Media Room, Utility Room Inside, Secondary Bedroom Down, High Ceilings, Open Floor Plan, Cable TV Available, High Speed Internet, Laundry Main Level, Laundry Room, Walk in Closets, Attic - Partially Finished
- Legal Description: CB 5137L (EVERLY ESTATES), BLOCK 12 LOT 6 2023- NEW PER PLAT
- Occupancy: Vacant
- Ph To Show: 210-796-5591
- Possession: Closing/Funding
- Style: Two Story, Contemporary
- Views: 41
Owner Information
- Owner Lrealreb: No
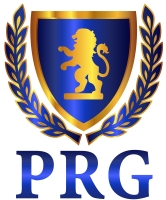
- Fred Santangelo
- Premier Realty Group
- Mobile: 210.710.1177
- Mobile: 210.710.1177
- Mobile: 210.710.1177
- fredsantangelo@gmail.com


