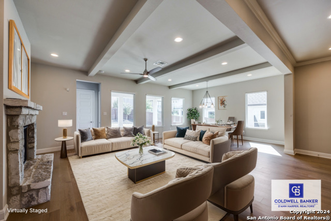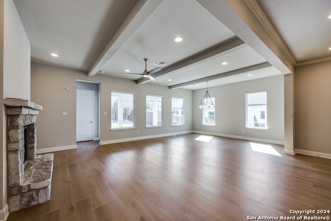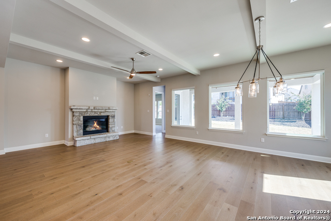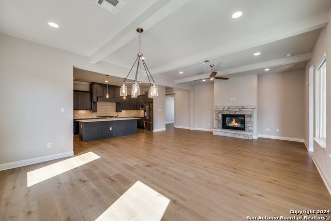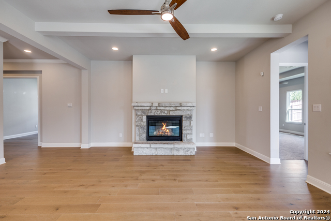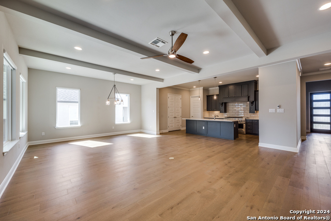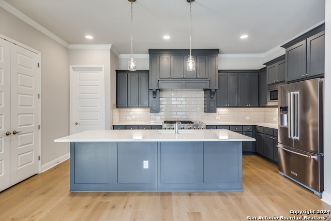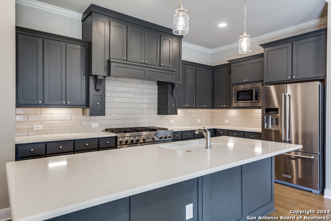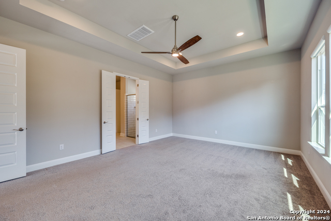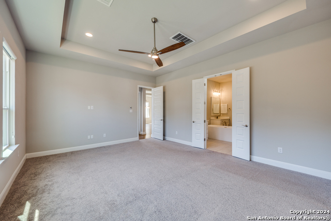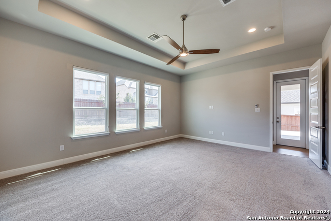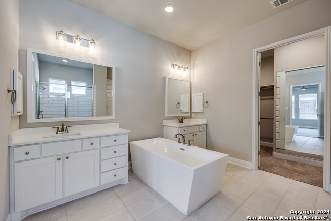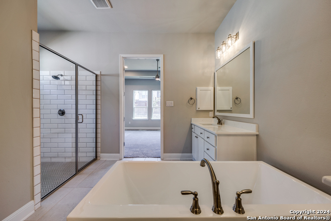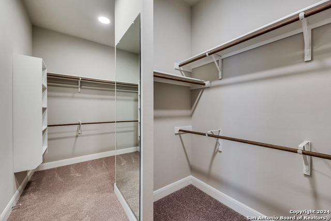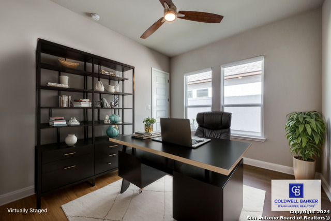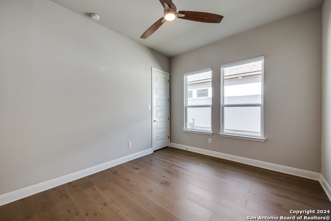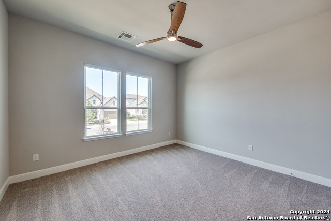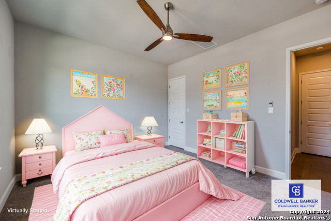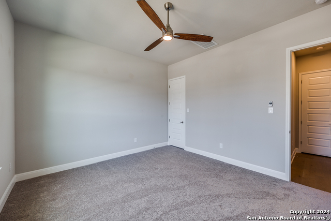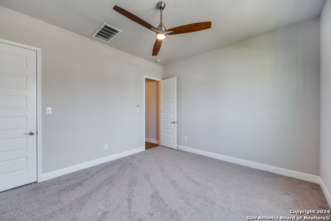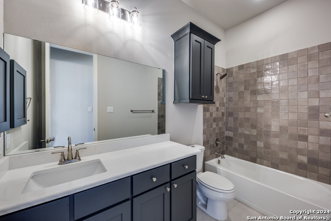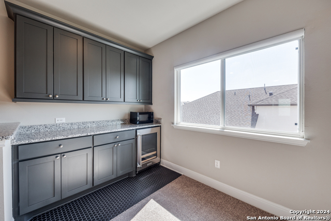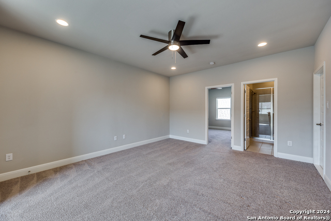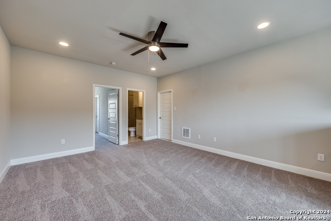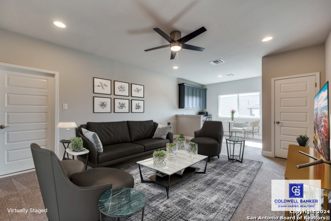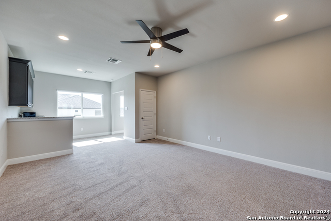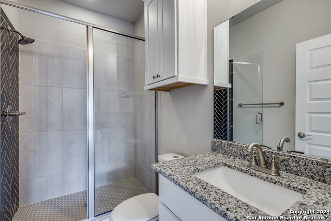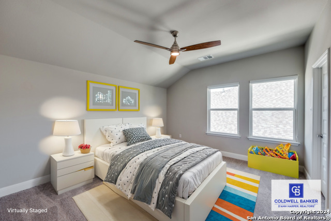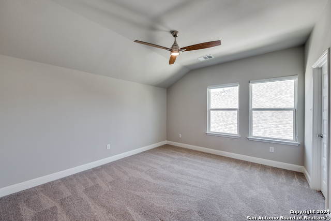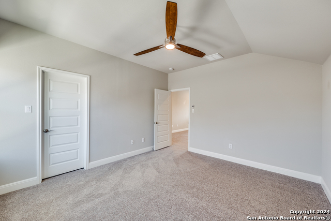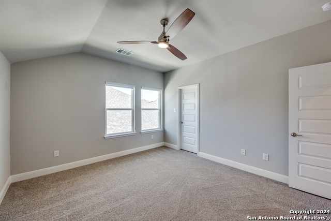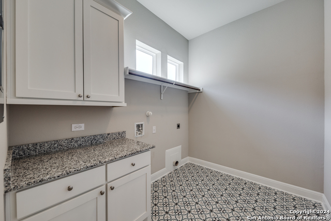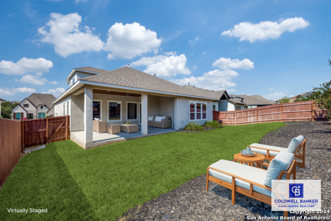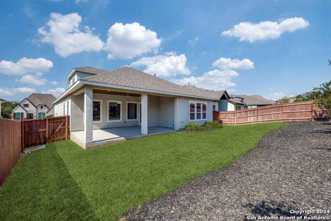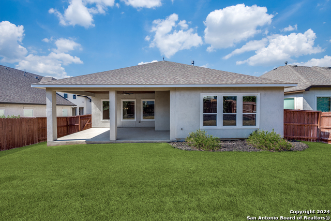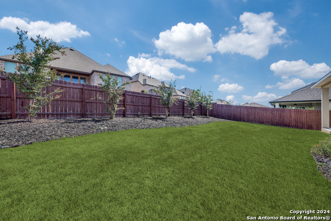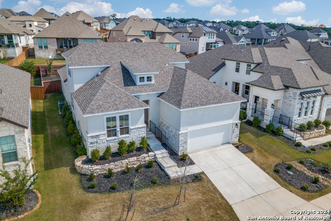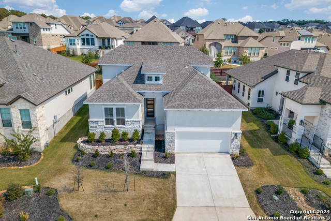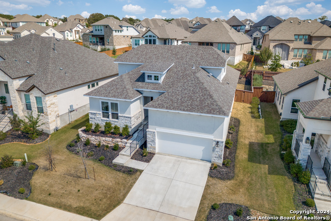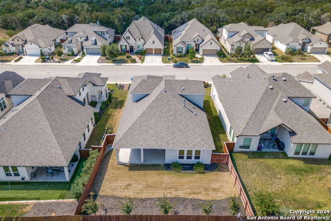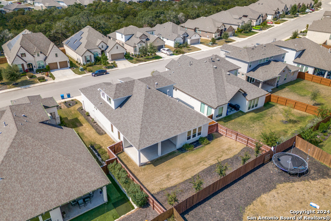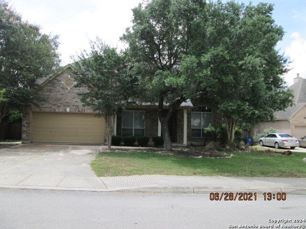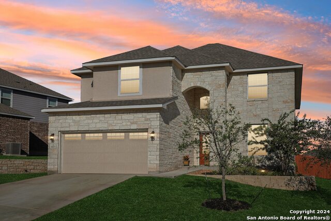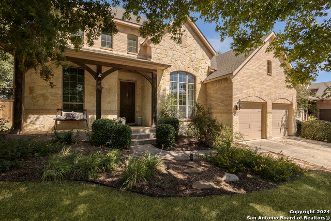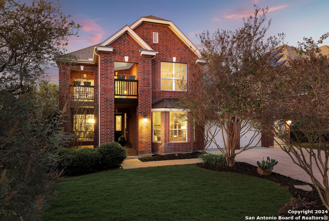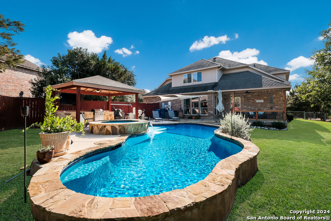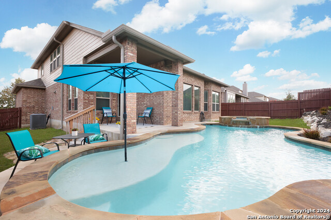24726 Resort Pkwy, San Antonio, TX 78261
Property Photos
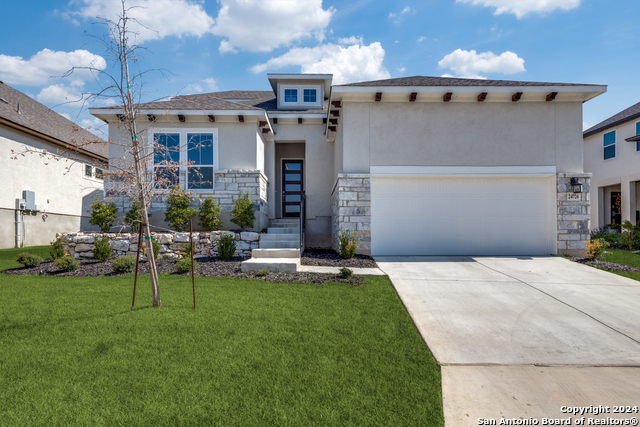
Would you like to sell your home before you purchase this one?
Priced at Only: $649,000
For more Information Call:
Address: 24726 Resort Pkwy, San Antonio, TX 78261
Property Location and Similar Properties
- MLS#: 1815606 ( Single Residential )
- Street Address: 24726 Resort Pkwy
- Viewed: 57
- Price: $649,000
- Price sqft: $212
- Waterfront: No
- Year Built: 2021
- Bldg sqft: 3068
- Bedrooms: 3
- Total Baths: 4
- Full Baths: 3
- 1/2 Baths: 1
- Garage / Parking Spaces: 2
- Days On Market: 72
- Additional Information
- County: BEXAR
- City: San Antonio
- Zipcode: 78261
- Subdivision: Madera At Cibolo Canyon
- District: Judson
- Elementary School: Wortham Oaks
- Middle School: Kitty Hawk
- High School: Veterans Memorial
- Provided by: Coldwell Banker D'Ann Harper, REALTOR
- Contact: Joe Reyes
- (210) 887-7851

- DMCA Notice
-
DescriptionExperience luxury in this expansive 3,014 sq ft home featuring 3 bedrooms, 3.5 baths, a dedicated study, and a spacious game room. The heart of the home is a grand kitchen designed for the culinary enthusiast, equipped with a Kitchen Aid 48" dual fuel commercial range, six gas burners, electric griddle, and dual convection ovens. Custom details include a wood wrapped vent hood with spice racks, Blanco Silgranit sink, and a fully trimmed island. Thoughtful touches like under cabinet lighting, crown molding, and granite countertops elevate the space, while wood floors enhance the entry, kitchen, dining, and family rooms. The primary suite and bathrooms feature luxurious under mount sinks, LED lighting, and a built in security system for added peace of mind. Upstairs, a private game room with a dry bar and full bath awaits. Located near the JW Marriott San Antonio Hill Country Resort, this home offers a perfect blend of city convenience, top rated schools, and a serene country feel.
Payment Calculator
- Principal & Interest -
- Property Tax $
- Home Insurance $
- HOA Fees $
- Monthly -
Features
Building and Construction
- Builder Name: Perry Homes
- Construction: Pre-Owned
- Exterior Features: Brick, 4 Sides Masonry, Stone/Rock, Stucco
- Floor: Carpeting, Ceramic Tile, Wood
- Foundation: Slab
- Kitchen Length: 13
- Other Structures: None
- Roof: Composition
- Source Sqft: Appsl Dist
Land Information
- Lot Improvements: Street Paved, Curbs, Sidewalks, Streetlights, Fire Hydrant w/in 500'
School Information
- Elementary School: Wortham Oaks
- High School: Veterans Memorial
- Middle School: Kitty Hawk
- School District: Judson
Garage and Parking
- Garage Parking: Two Car Garage, Attached
Eco-Communities
- Energy Efficiency: Tankless Water Heater, Smart Electric Meter, Programmable Thermostat, Double Pane Windows, Radiant Barrier, Low E Windows, Ceiling Fans
- Green Features: Rain/Freeze Sensors
- Water/Sewer: Water System, Sewer System
Utilities
- Air Conditioning: One Central
- Fireplace: One, Living Room, Gas Logs Included, Gas, Stone/Rock/Brick
- Heating Fuel: Natural Gas
- Heating: Central, 1 Unit
- Recent Rehab: No
- Utility Supplier Elec: CPS
- Utility Supplier Gas: CPS
- Utility Supplier Grbge: Republic
- Utility Supplier Sewer: SAWS
- Utility Supplier Water: SAWS
- Window Coverings: Some Remain
Amenities
- Neighborhood Amenities: Controlled Access, Pool, Clubhouse, Park/Playground, Jogging Trails, Sports Court, Bike Trails, BBQ/Grill, Basketball Court, Volleyball Court
Finance and Tax Information
- Days On Market: 60
- Home Faces: South
- Home Owners Association Fee: 816
- Home Owners Association Frequency: Semi-Annually
- Home Owners Association Mandatory: Mandatory
- Home Owners Association Name: EVERGREEN LIFESTYLES MANAGEMENT
- Total Tax: 15335
Rental Information
- Currently Being Leased: No
Other Features
- Block: 24
- Contract: Exclusive Right To Sell
- Instdir: Via US 281 N and TPC Parkway- Head North on US 281 N- Turn RIGHT onto TPC pkwy, Left on Marriott Pkwy, Left onto Monteverde Heights, Left of Resort Parkway, Destination will be on the left.
- Interior Features: Two Living Area, Liv/Din Combo, Eat-In Kitchen, Two Eating Areas, Island Kitchen, Walk-In Pantry, Study/Library, Utility Room Inside, High Ceilings, Open Floor Plan, Cable TV Available, High Speed Internet, Laundry Main Level, Walk in Closets
- Legal Description: CB 4909B (CIBOLO CANYON-UT 9B, ENCLAVE), BLOCK 24 LOT 4 2020
- Miscellaneous: No City Tax, Cluster Mail Box
- Occupancy: Vacant
- Ph To Show: 210-222-2227
- Possession: Closing/Funding
- Style: Two Story, Traditional
- Views: 57
Owner Information
- Owner Lrealreb: Yes
Similar Properties
Nearby Subdivisions
Amorosa
Belterra
Blackhawk
Bulverde 2/the Villages @
Bulverde Village
Bulverde Village/the Point
Campanas
Canyon Crest
Cb 4900 (cibolo Canyon Ut-7d)
Century Oaks Estates
Cibolo Canyon
Cibolo Canyon/suenos
Cibolo Canyons
Cibolo Canyons/monteverde
Clear Springs Park
Country Place
Estrella@cibolo Canyons
Fossil Ridge
Indian Springs
Langdon
Madera At Cibolo Canyon
Monte Verde
Monteverde
N/a
Olmos Oaks
Sendero Ranch
Stratford
The Preserve At Indian Springs
The Village At Bulverde
Trinity Oaks
Tuscan Oaks
Wortham Oaks

- Fred Santangelo
- Premier Realty Group
- Mobile: 210.710.1177
- Mobile: 210.710.1177
- Mobile: 210.710.1177
- fredsantangelo@gmail.com



