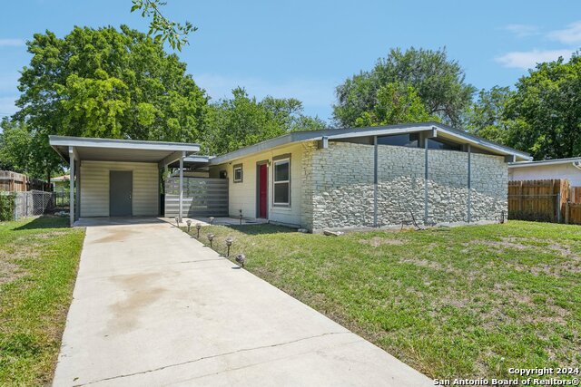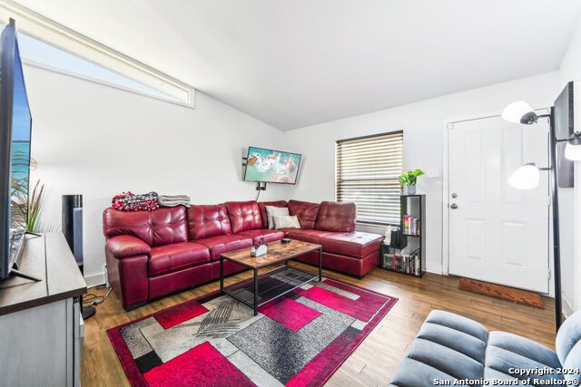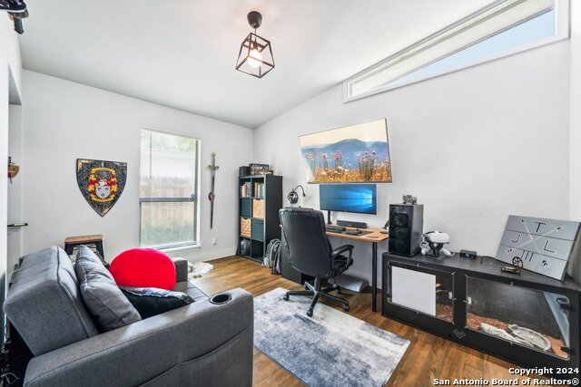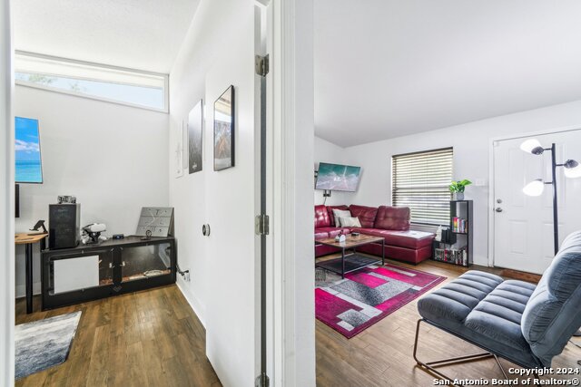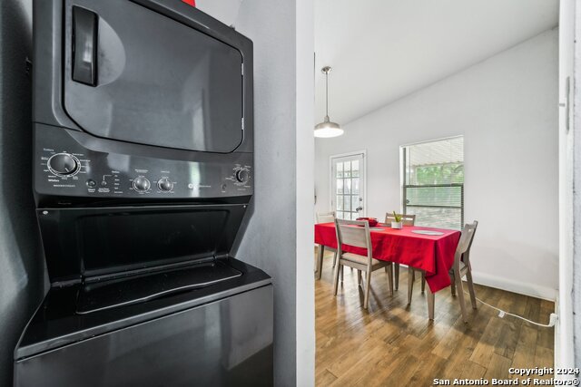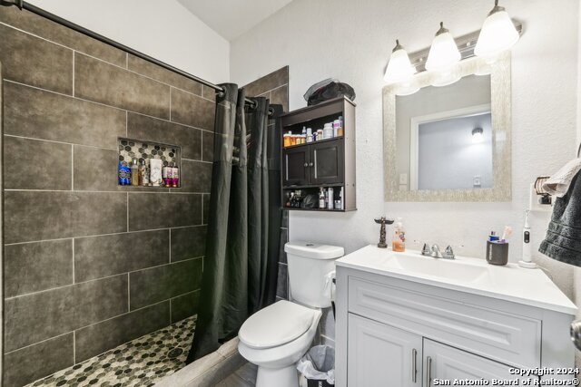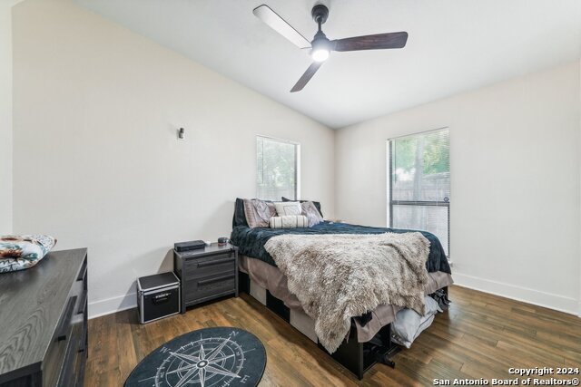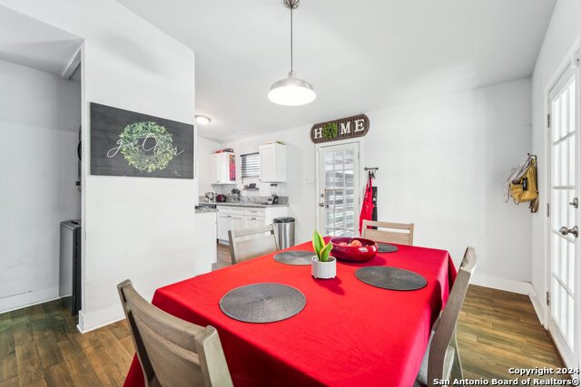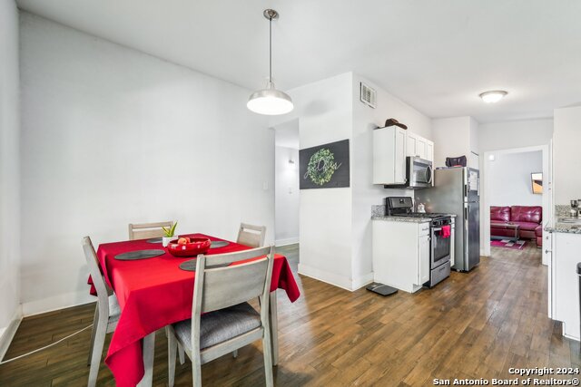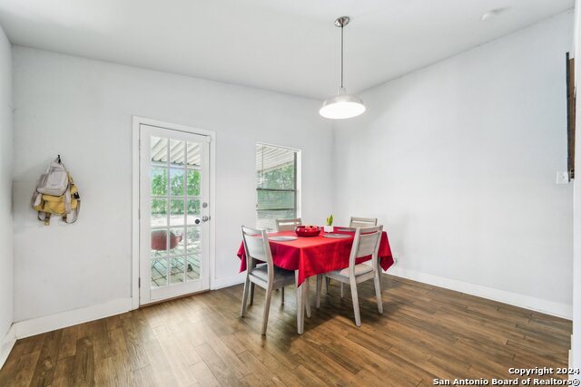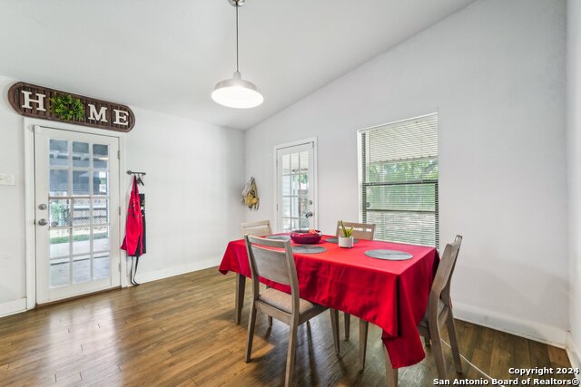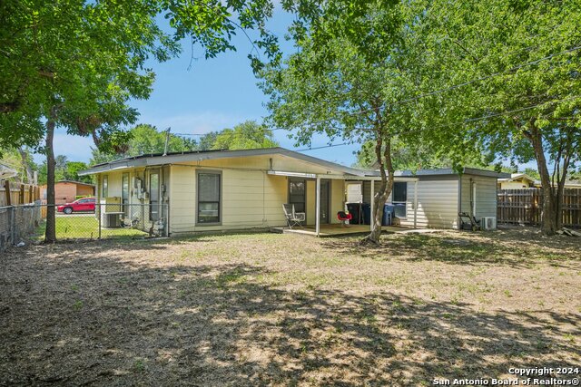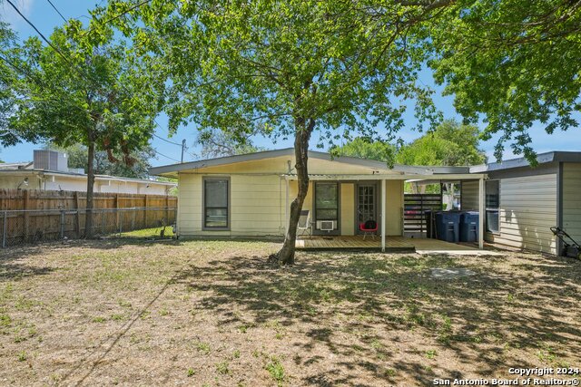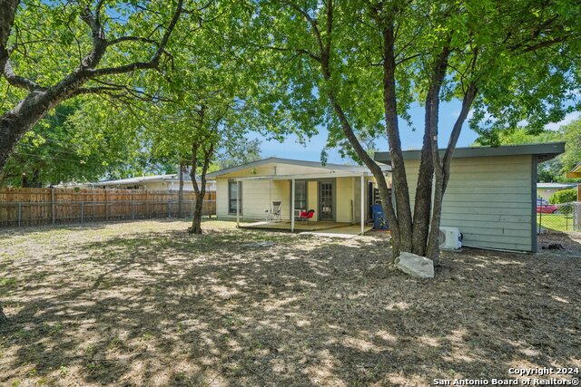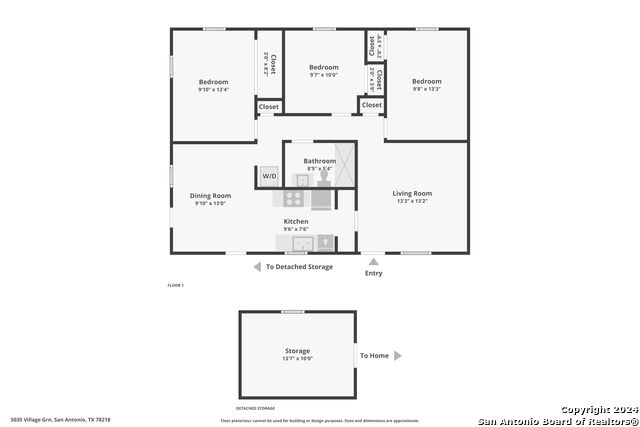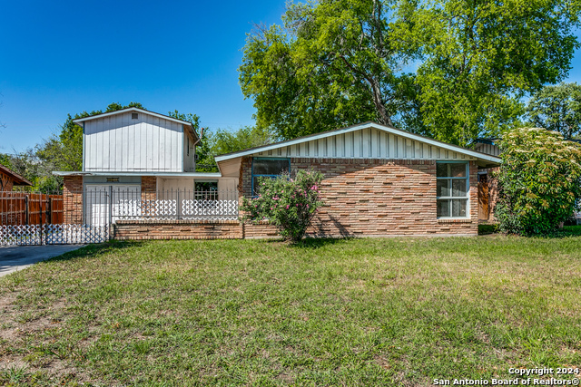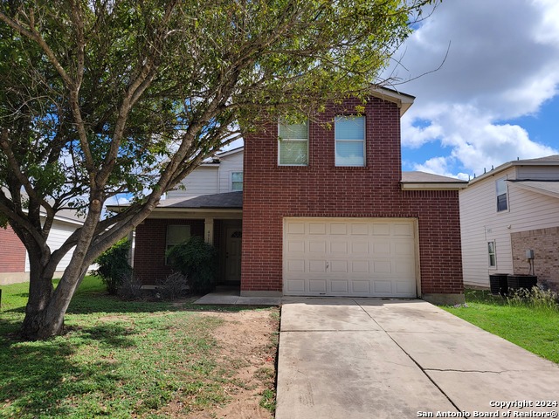5035 Village Green, San Antonio, TX 78218
Property Photos
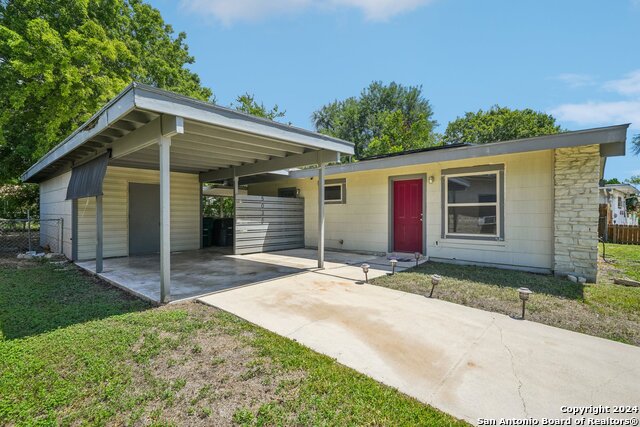
Would you like to sell your home before you purchase this one?
Priced at Only: $185,000
For more Information Call:
Address: 5035 Village Green, San Antonio, TX 78218
Property Location and Similar Properties
- MLS#: 1815314 ( Single Residential )
- Street Address: 5035 Village Green
- Viewed: 18
- Price: $185,000
- Price sqft: $184
- Waterfront: No
- Year Built: 1967
- Bldg sqft: 1008
- Bedrooms: 3
- Total Baths: 1
- Full Baths: 1
- Garage / Parking Spaces: 1
- Days On Market: 73
- Additional Information
- County: BEXAR
- City: San Antonio
- Zipcode: 78218
- Subdivision: Park Village
- District: North East I.S.D
- Elementary School: Camelot
- Middle School: White Ed
- High School: Roosevelt
- Provided by: Premier Realty Group
- Contact: Elsa Hurtado
- (864) 553-8861

- DMCA Notice
-
DescriptionThis house was renovated in 2021 roof, vinyl plank flooring, kitchen with granite, bathroom with tiled shower, Living room with vaulted ceiling leads to gorgeous kitchen with white cabinetry & stainless steel Whirlpool appliances. Adjoining dining area opens to private backyard with covered patio and a breezeway connecting to the finished bonus area with dedicated mini split A/C and electric that would make a perfect office space. Additional features include a convenient carport, security sys
Buyer's Agent Commission
- Buyer's Agent Commission: 0
- Seller Willing to Negotiate
- Compensation can only be paid to a Licensed Real Estate Broker
Payment Calculator
- Principal & Interest -
- Property Tax $
- Home Insurance $
- HOA Fees $
- Monthly -
Features
Building and Construction
- Apprx Age: 57
- Builder Name: UNKNOWN
- Construction: Pre-Owned
- Exterior Features: Stone/Rock, Siding
- Floor: Ceramic Tile, Vinyl
- Foundation: Slab
- Roof: Composition
- Source Sqft: Appsl Dist
School Information
- Elementary School: Camelot
- High School: Roosevelt
- Middle School: White Ed
- School District: North East I.S.D
Garage and Parking
- Garage Parking: None/Not Applicable
Eco-Communities
- Water/Sewer: Water System
Utilities
- Air Conditioning: One Central
- Fireplace: Not Applicable
- Heating Fuel: Electric
- Heating: Central
- Window Coverings: Some Remain
Amenities
- Neighborhood Amenities: None
Finance and Tax Information
- Days On Market: 123
- Home Owners Association Mandatory: None
- Total Tax: 4363.24
Other Features
- Contract: Exclusive Right To Sell
- Instdir: From I35 in San Antonio take Rittiman Road East. Take a left on to Fratt Road, Right on to Village View. Follow until you take a right on to Village Green.
- Interior Features: One Living Area
- Legal Desc Lot: 20
- Legal Description: NCB 15771 BLK 004 LOT 20
- Occupancy: Owner
- Ph To Show: 210-222-2227
- Possession: Closing/Funding
- Style: One Story
- Views: 18
Owner Information
- Owner Lrealreb: No
Similar Properties
Nearby Subdivisions
Camelot
Camelot 1
Camelot I
East Terrell Heights
East Terrell Hills
East Terrell Hills Heights
East Terrell Hills Ne
East Village
East Village Jdne
Estrella
Fairfield
North Alamo Height
North Alamo Heights
North Star Hills Ne
Northeast Crossing
Northeast Crossing Tif 2
Oakwell Farms
Park Village
Terrell Heights
Terrell Hills
Wilshire
Wilshire Estates
Wilshire Park
Wilshire Terrace
Wood Glen

- Fred Santangelo
- Premier Realty Group
- Mobile: 210.710.1177
- Mobile: 210.710.1177
- Mobile: 210.710.1177
- fredsantangelo@gmail.com


