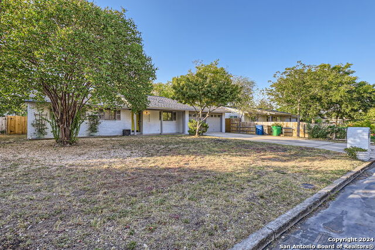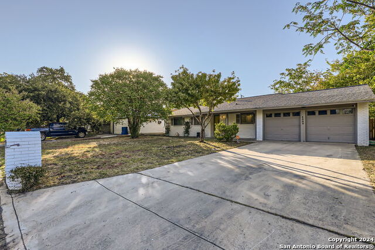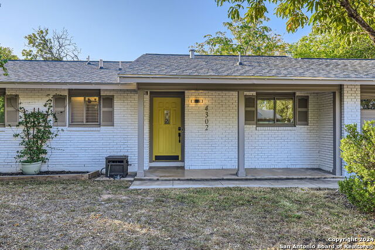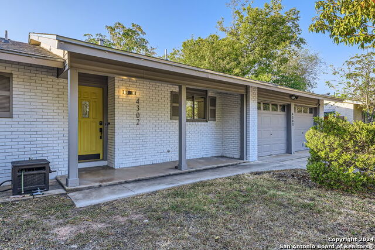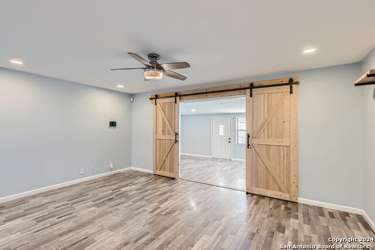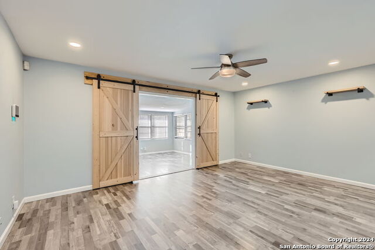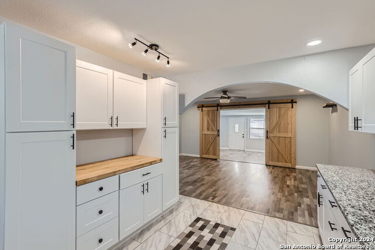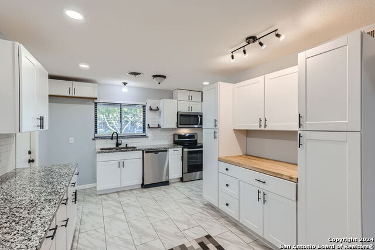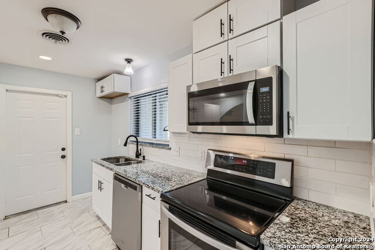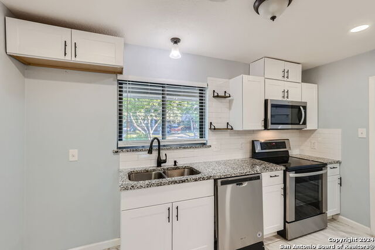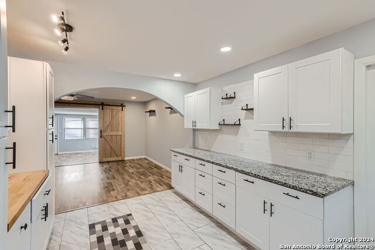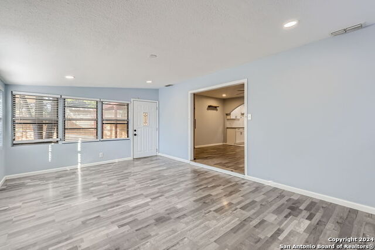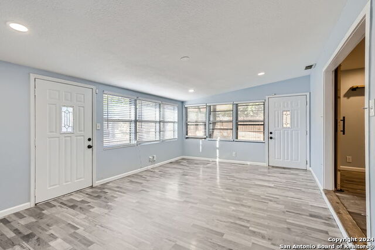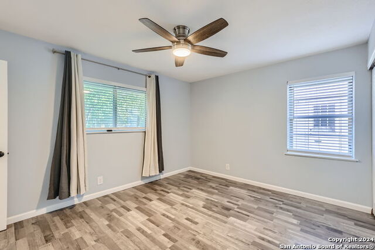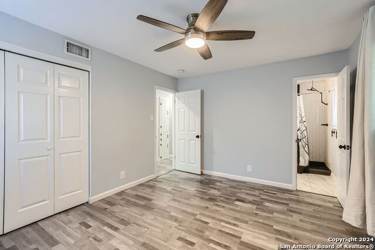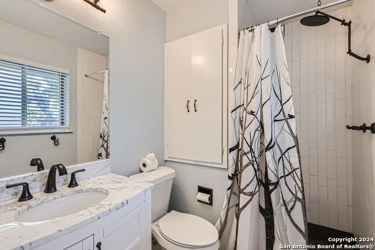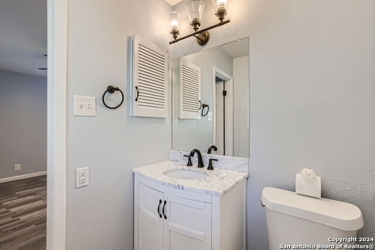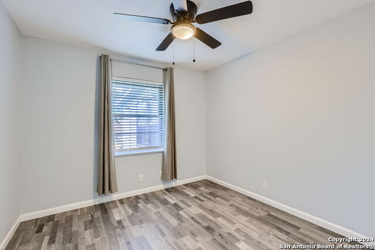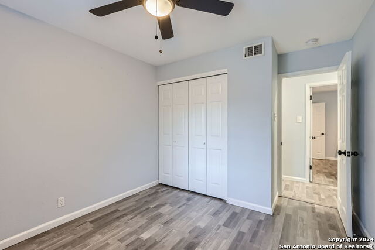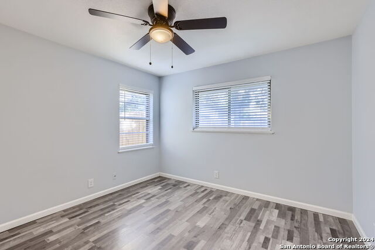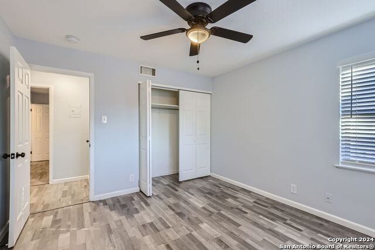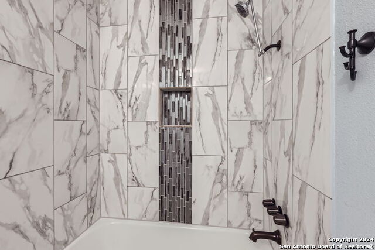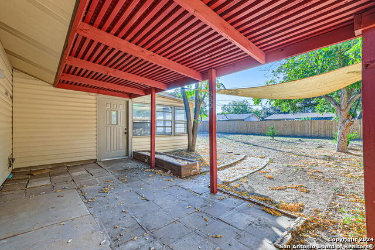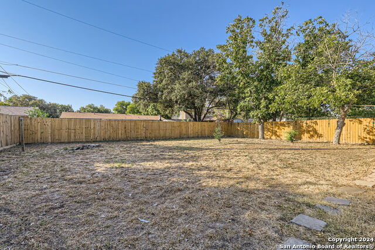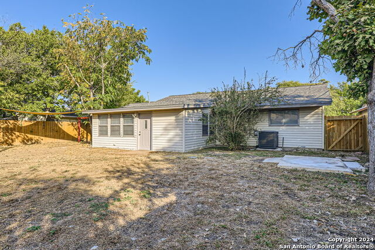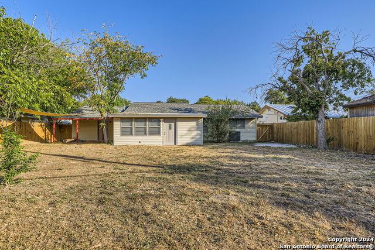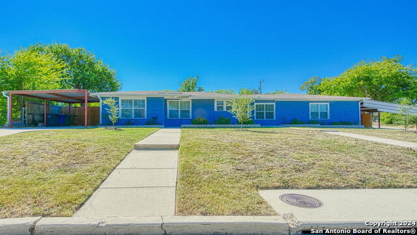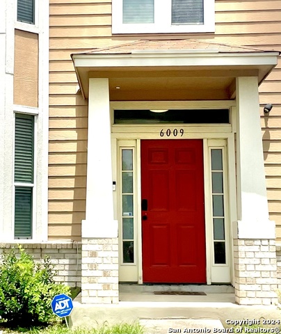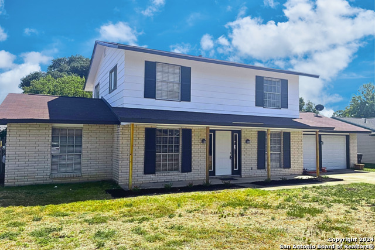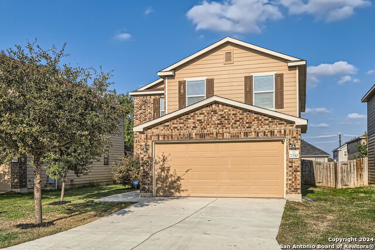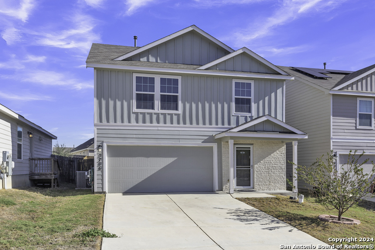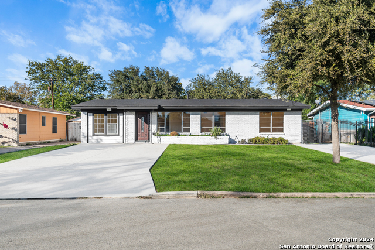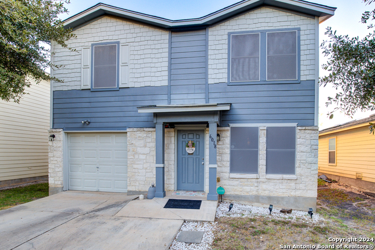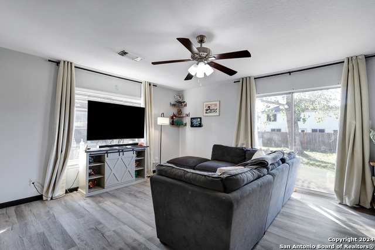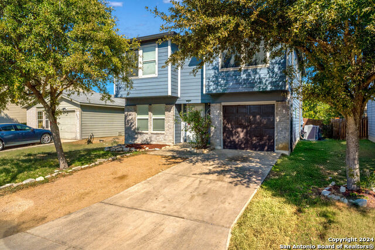4302 Dauphine Dr, San Antonio, TX 78218
Property Photos
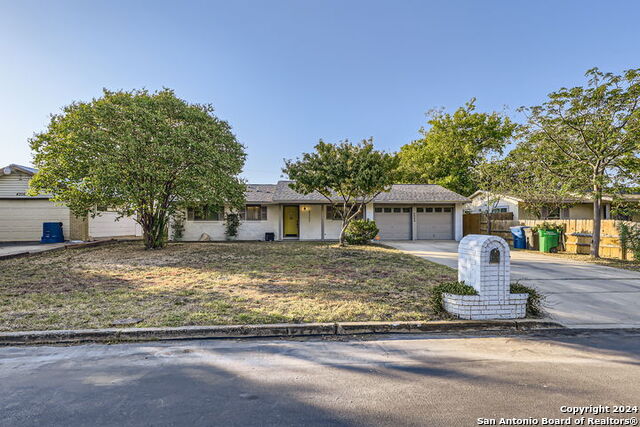
Would you like to sell your home before you purchase this one?
Priced at Only: $246,500
For more Information Call:
Address: 4302 Dauphine Dr, San Antonio, TX 78218
Property Location and Similar Properties
- MLS#: 1815255 ( Single Residential )
- Street Address: 4302 Dauphine Dr
- Viewed: 30
- Price: $246,500
- Price sqft: $171
- Waterfront: No
- Year Built: 1964
- Bldg sqft: 1442
- Bedrooms: 3
- Total Baths: 2
- Full Baths: 2
- Garage / Parking Spaces: 2
- Days On Market: 73
- Additional Information
- County: BEXAR
- City: San Antonio
- Zipcode: 78218
- Subdivision: Wilshire Park
- District: North East I.S.D
- Elementary School: East Terrell Hills Ele
- Middle School: Krueger
- High School: Roosevelt
- Provided by: JB Goodwin, REALTORS
- Contact: Jeanette Garza-Rivera
- (210) 687-5031

- DMCA Notice
-
DescriptionWelcome home to Wilshire Park! Charming 3 bedroom, 2 bath home beautifully renovated in 2020. This property features an open concept living area with updated flooring, a modern kitchen, and refreshed bathrooms. A large barn door separates the two living spaces, adding both style and functionality. The spacious yard is enclosed by a new privacy fence and includes a covered patio, perfect for outdoor entertaining. Unique for the area, this home also boasts a two car garage with new garage door openers. New HVAC installed March 2024! Conveniently located just minutes from Fort Sam Houston and , this home offers both comfort and accessibility. FHA assumable loan available reach out for interest rate/balance. Schedule your viewing today!
Payment Calculator
- Principal & Interest -
- Property Tax $
- Home Insurance $
- HOA Fees $
- Monthly -
Features
Building and Construction
- Apprx Age: 60
- Builder Name: Unknown
- Construction: Pre-Owned
- Exterior Features: Brick, Cement Fiber
- Floor: Ceramic Tile, Laminate
- Foundation: Slab
- Kitchen Length: 14
- Roof: Composition
- Source Sqft: Appsl Dist
School Information
- Elementary School: East Terrell Hills Ele
- High School: Roosevelt
- Middle School: Krueger
- School District: North East I.S.D
Garage and Parking
- Garage Parking: Two Car Garage, Attached
Eco-Communities
- Water/Sewer: Water System, Sewer System, City
Utilities
- Air Conditioning: One Central
- Fireplace: Not Applicable
- Heating Fuel: Electric
- Heating: Central
- Recent Rehab: No
- Utility Supplier Elec: CPS
- Utility Supplier Gas: CPS
- Utility Supplier Grbge: CPS
- Utility Supplier Sewer: SAWS
- Utility Supplier Water: SAWS
- Window Coverings: Some Remain
Amenities
- Neighborhood Amenities: None
Finance and Tax Information
- Days On Market: 64
- Home Owners Association Mandatory: None
- Total Tax: 5591.35
Rental Information
- Currently Being Leased: No
Other Features
- Contract: Exclusive Right To Sell
- Instdir: From I-410 E. Take exit 24 toward Harry Wurzbach Rd. Turn left onto Rittiman. Take Renault Dr to Dauphine Dr. Home is your left.
- Interior Features: Two Living Area, Eat-In Kitchen, 1st Floor Lvl/No Steps, Open Floor Plan, Cable TV Available, High Speed Internet, Laundry in Garage, Telephone
- Legal Description: NCB 13329 BLK 3 LOT 6
- Occupancy: Other
- Ph To Show: 2102222227
- Possession: Closing/Funding
- Style: One Story
- Views: 30
Owner Information
- Owner Lrealreb: No
Similar Properties
Nearby Subdivisions
Camelot
Camelot 1
Camelot I
East Terrell Heights
East Terrell Hills
East Terrell Hills Heights
East Terrell Hills Ne
East Village
East Village Jdne
Estrella
Fairfield
North Alamo Height
North Alamo Heights
North Star Hills Ne
Northeast Crossing
Northeast Crossing Tif 2
Oakwell Farms
Park Village
Terrell Heights
Terrell Hills
Wilshire
Wilshire Estates
Wilshire Park
Wilshire Terrace
Wood Glen

- Fred Santangelo
- Premier Realty Group
- Mobile: 210.710.1177
- Mobile: 210.710.1177
- Mobile: 210.710.1177
- fredsantangelo@gmail.com


