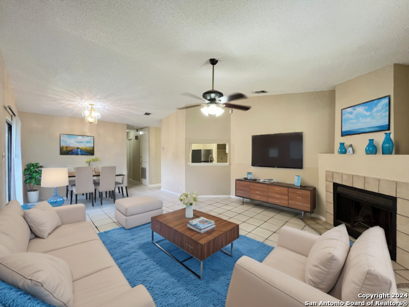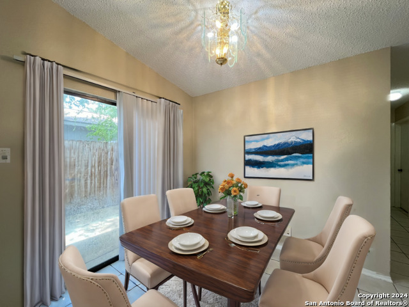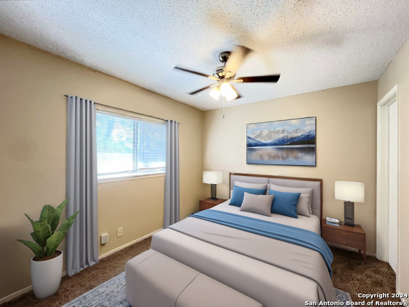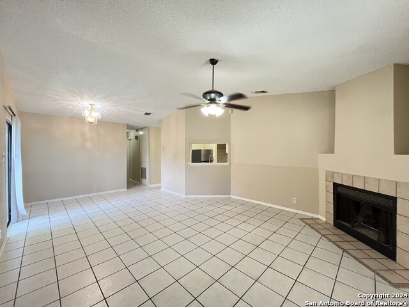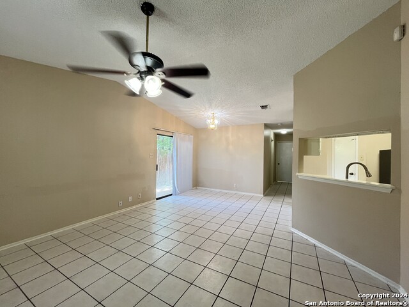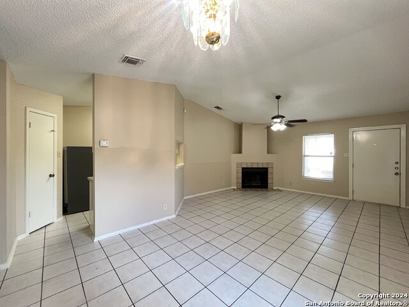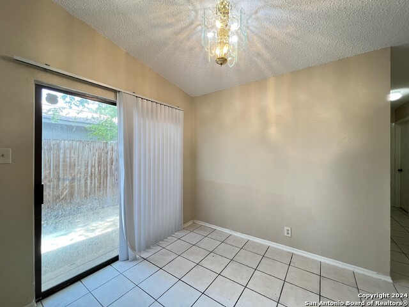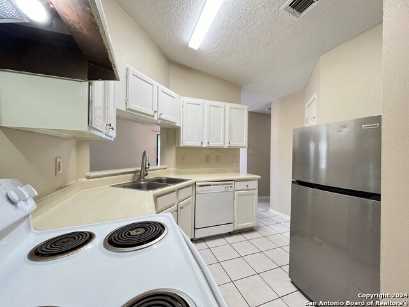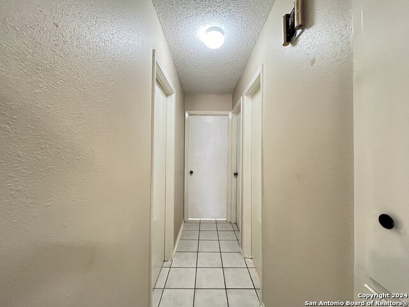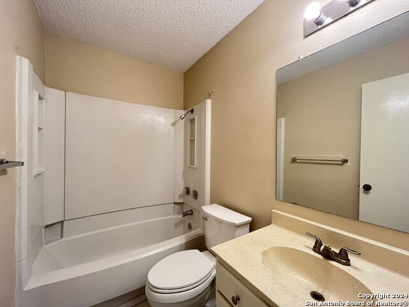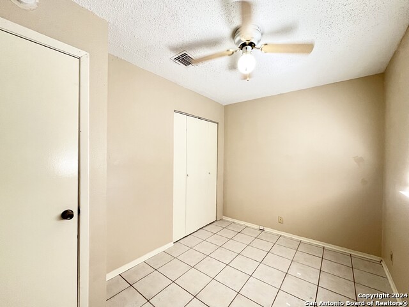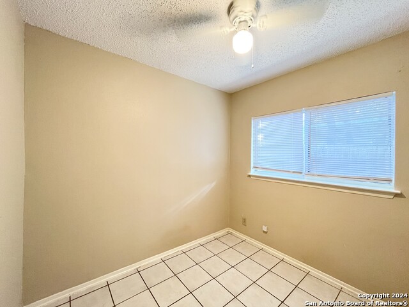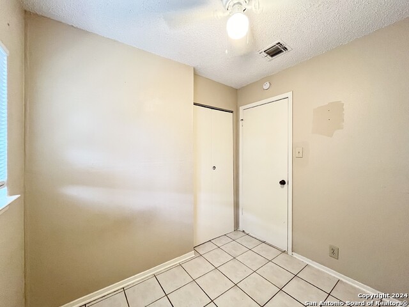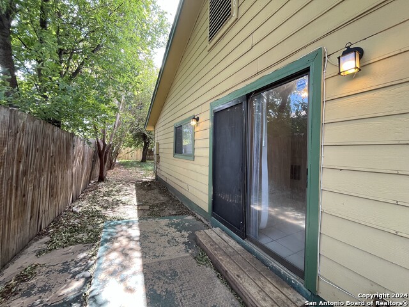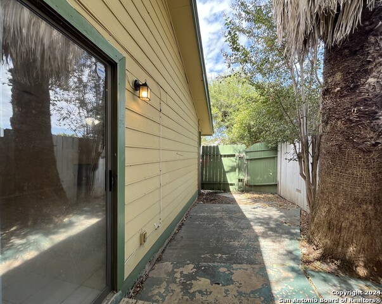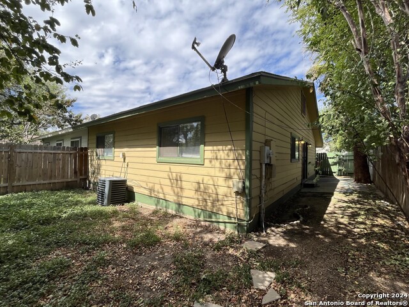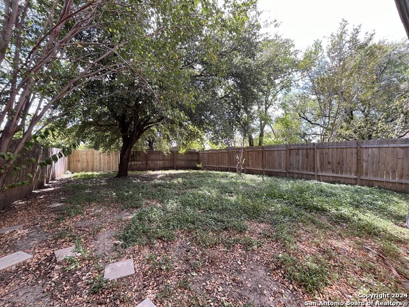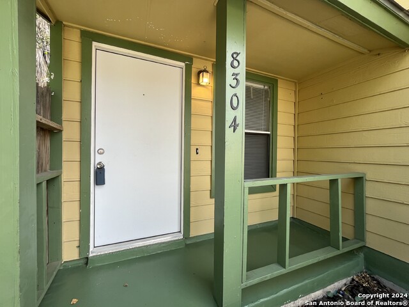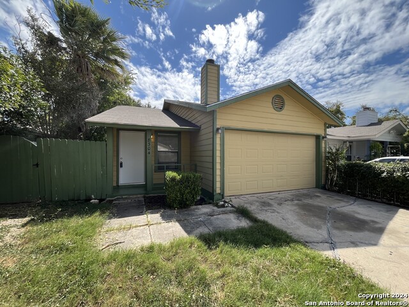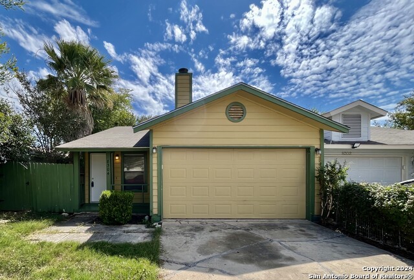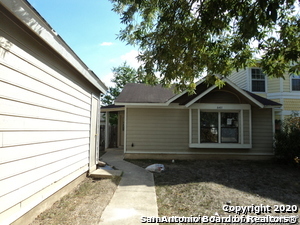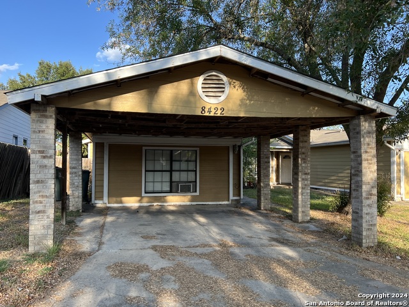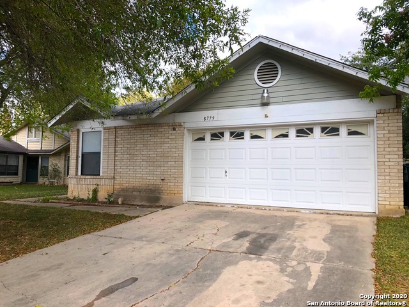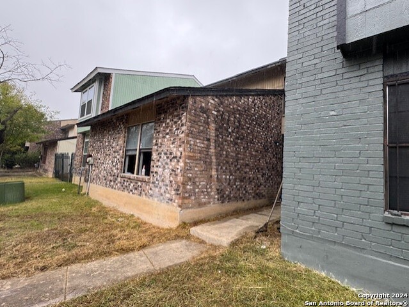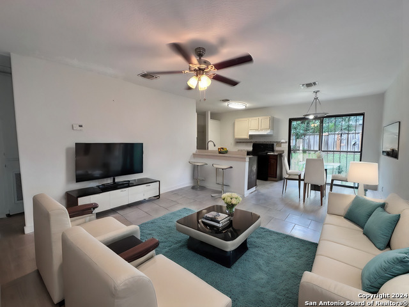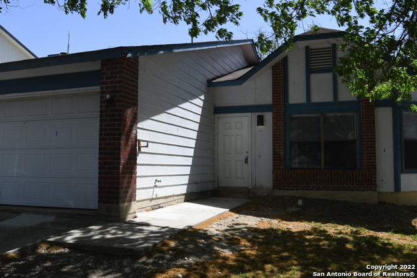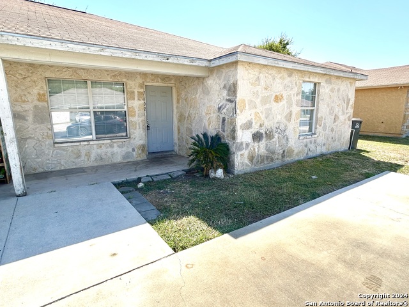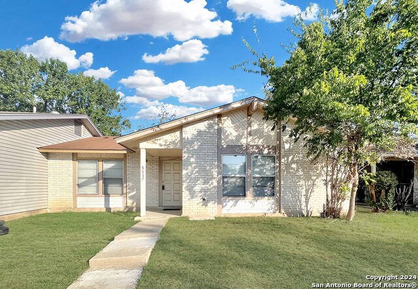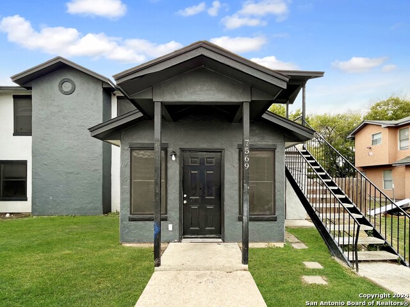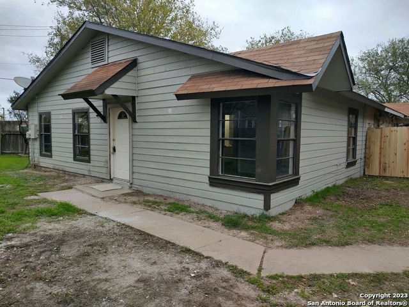8304 Dixon Ridge Dr, San Antonio, TX 78239
Property Photos
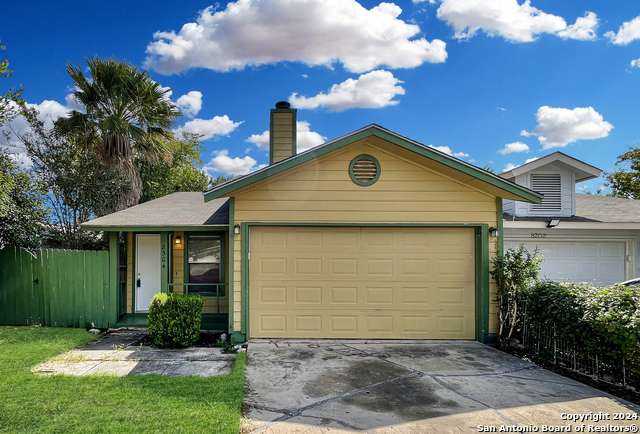
Would you like to sell your home before you purchase this one?
Priced at Only: $1,200
For more Information Call:
Address: 8304 Dixon Ridge Dr, San Antonio, TX 78239
Property Location and Similar Properties
- MLS#: 1814761 ( Residential Rental )
- Street Address: 8304 Dixon Ridge Dr
- Viewed: 43
- Price: $1,200
- Price sqft: $1
- Waterfront: No
- Year Built: 1985
- Bldg sqft: 1120
- Bedrooms: 3
- Total Baths: 2
- Full Baths: 2
- Days On Market: 93
- Additional Information
- County: BEXAR
- City: San Antonio
- Zipcode: 78239
- Subdivision: Crownwood
- District: Judson
- Elementary School: Millers Point
- Middle School: Judson
- High School: Judson
- Provided by: PMI Birdy Properties, CRMC
- Contact: Gregg Birdy
- (210) 963-6900

- DMCA Notice
-
DescriptionWelcome to this inviting rental, featuring a perfect blend of comfort and modern convenience. This home offers a spacious living and dining room combo, enhanced by high ceilings and a stunning chandelier that creates an open and airy atmosphere. The well equipped kitchen boasts an electric stove/range, refrigerator, and dishwasher, along with a convenient pantry for all your storage needs. A dedicated laundry area within the kitchen provides seamless functionality. Retreat to the primary bedroom, complete with an ensuite primary bath, providing both privacy and comfort. This property is designed for year round comfort, featuring air conditioning, electric heat, and a programmable thermostat. Stay connected with high speed internet access and cable/satellite options. Safety is prioritized with an alarm system and smoke alarms throughout the home. Step outside to enjoy a serene patio space, framed by mature trees and enclosed with a privacy fence, perfect for relaxation or outdoor gatherings. The garage, complete with a door opener, adds convenience to your daily routine. With double pane windows and thoughtful window coverings, this rental offers energy efficiency and privacy. Experience the perfect balance of modern living and cozy charm in this delightful home. "RESIDENT BENEFIT PACKAGE" ($50/Month)*Renters Insurance Recommended*PET APPS $25 per profile.
Payment Calculator
- Principal & Interest -
- Property Tax $
- Home Insurance $
- HOA Fees $
- Monthly -
Features
Building and Construction
- Apprx Age: 39
- Exterior Features: Siding
- Flooring: Carpeting, Ceramic Tile
- Foundation: Slab
- Kitchen Length: 14
- Other Structures: None
- Roof: Composition
- Source Sqft: Appsl Dist
Land Information
- Lot Description: Mature Trees (ext feat), Level
- Lot Dimensions: 35x140
School Information
- Elementary School: Millers Point
- High School: Judson
- Middle School: Judson Middle School
- School District: Judson
Garage and Parking
- Garage Parking: One Car Garage, Attached
Eco-Communities
- Energy Efficiency: Programmable Thermostat, Double Pane Windows, Low E Windows, Ceiling Fans
- Green Features: Low Flow Commode
- Water/Sewer: Water System, Sewer System
Utilities
- Air Conditioning: One Central
- Fireplace: One, Living Room, Wood Burning
- Heating Fuel: Electric
- Heating: Central, Heat Pump
- Security: Security System
- Utility Supplier Elec: CPS
- Utility Supplier Gas: N/A
- Utility Supplier Grbge: SA-WSMD
- Utility Supplier Other: ATT/SPECTRUM
- Utility Supplier Sewer: SAWS
- Utility Supplier Water: SAWS
- Window Coverings: All Remain
Amenities
- Common Area Amenities: Near Shopping
Finance and Tax Information
- Application Fee: 75
- Cleaning Deposit: 300
- Days On Market: 77
- Max Num Of Months: 24
- Security Deposit: 1500
Rental Information
- Rent Includes: No Inclusions
- Tenant Pays: Gas/Electric, Water/Sewer, Yard Maintenance, Garbage Pickup
Other Features
- Accessibility: Level Lot, Level Drive, No Stairs, First Floor Bath, First Floor Bedroom
- Application Form: ONLINE APP
- Apply At: WWW.APPLBIRDY.COM
- Instdir: Gibbs Sprawls south, right on Crestway, then immediate left on Forest Ridge and right on Dixon Ridge
- Interior Features: One Living Area, Liv/Din Combo, Breakfast Bar, Walk-In Pantry, 1st Floor Lvl/No Steps, High Ceilings, Pull Down Storage, Cable TV Available, High Speed Internet, Laundry in Kitchen, Attic - Access only
- Legal Description: CB: 5052J BLK: 2 LOT: 12 CAMELOT TOWNHOUSE UNIT-80
- Min Num Of Months: 12
- Miscellaneous: Broker-Manager, Cluster Mail Box
- Occupancy: Vacant
- Personal Checks Accepted: No
- Ph To Show: 210-222-2227
- Restrictions: Other
- Salerent: For Rent
- Section 8 Qualified: No
- Style: One Story
- Views: 43
Owner Information
- Owner Lrealreb: No
Similar Properties
Nearby Subdivisions
Bristol Place
Camelot
Camelot 1
Camelot Ii
Cheyenne Valley
Crestridge
Crestway Heights
Crossing At Windcrest
Crownridge
Crownwood
Inwood Place
Montgomery Glenmont
N/a
Northeast Metro Ac#2
Ridgeview
Royal Ridge
S15962
The Glen
The Glen Jd/ne
Walzem Farms
Walzem Farms Unit 1
Windsor Heights
Windsor Oaks
Windsor Oaks Quads

- Fred Santangelo
- Premier Realty Group
- Mobile: 210.710.1177
- Mobile: 210.710.1177
- Mobile: 210.710.1177
- fredsantangelo@gmail.com


