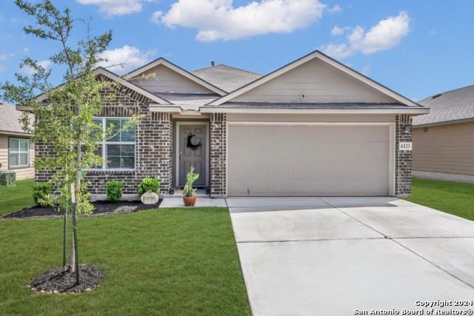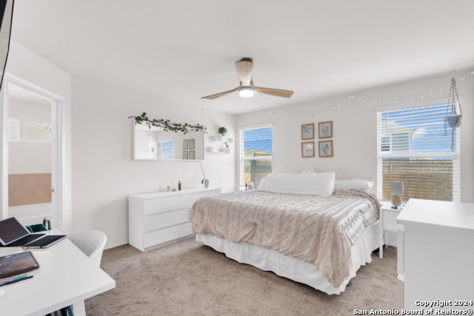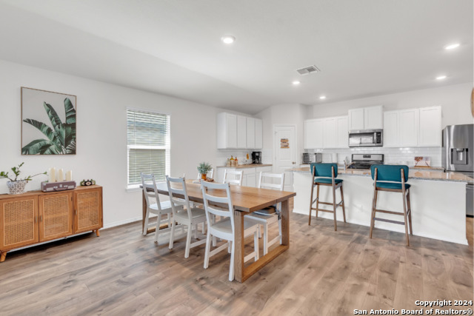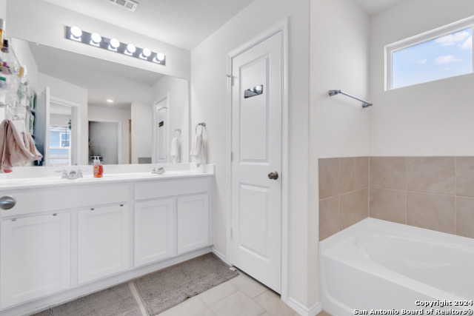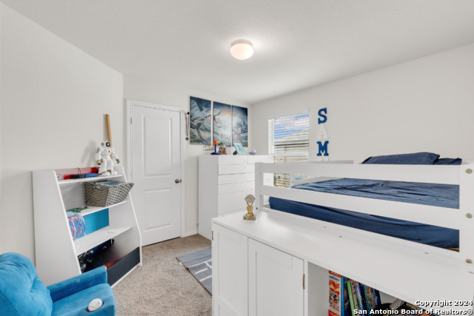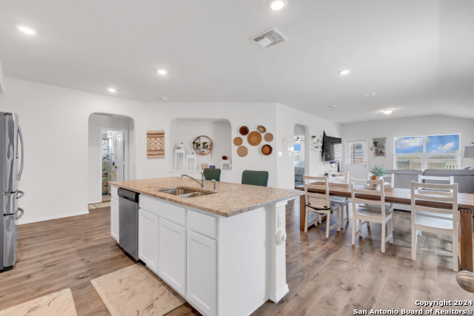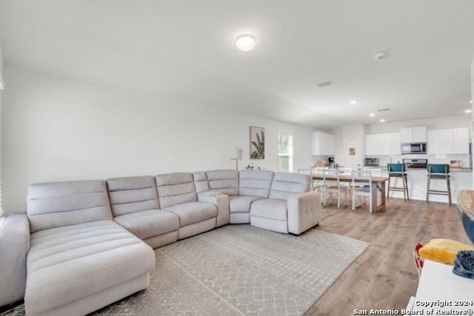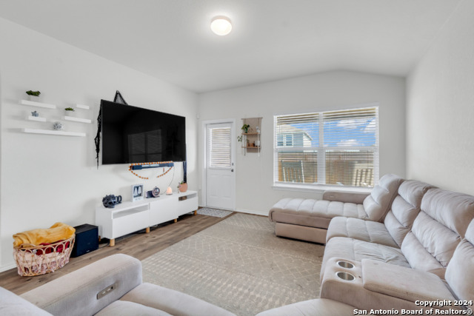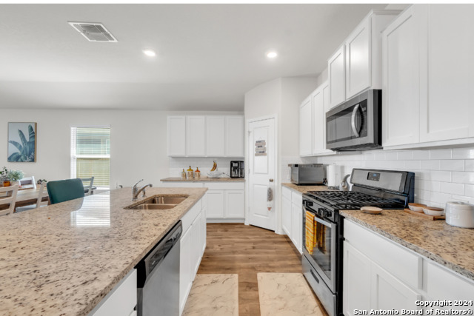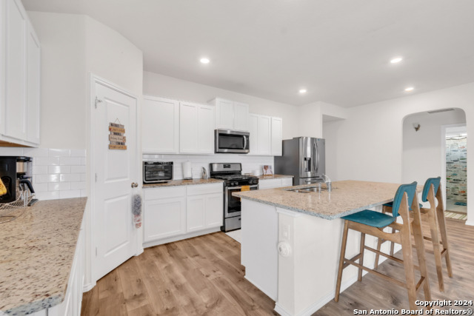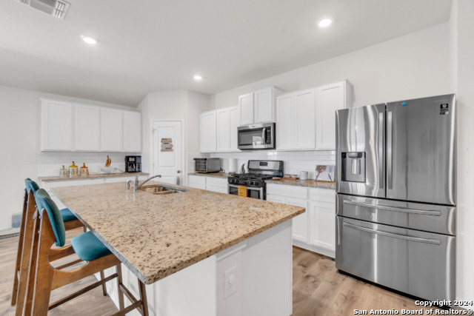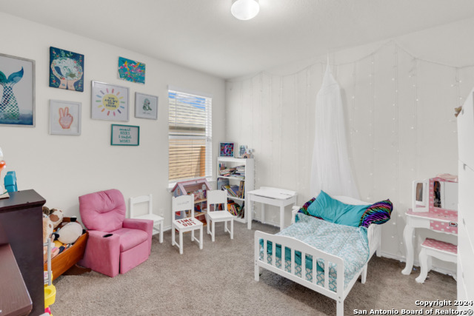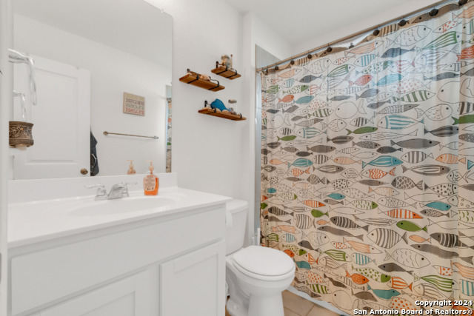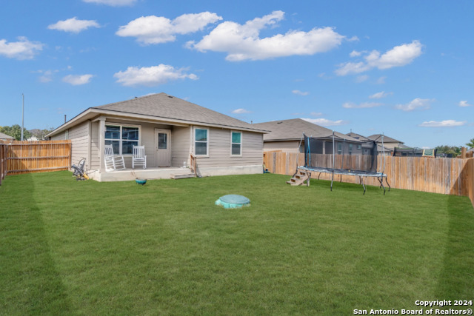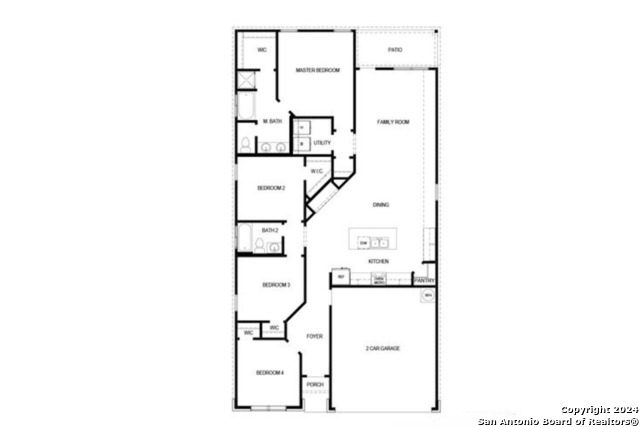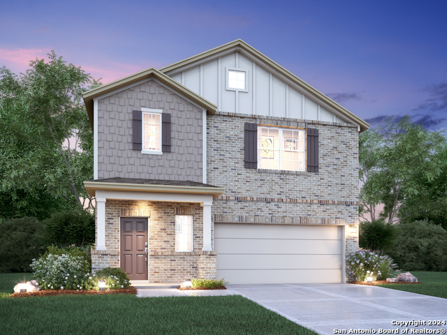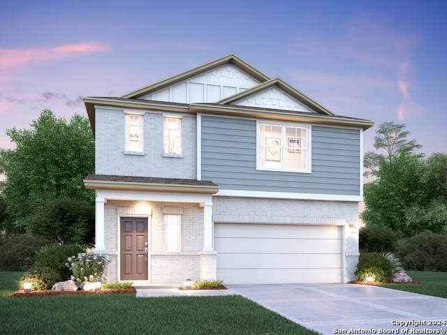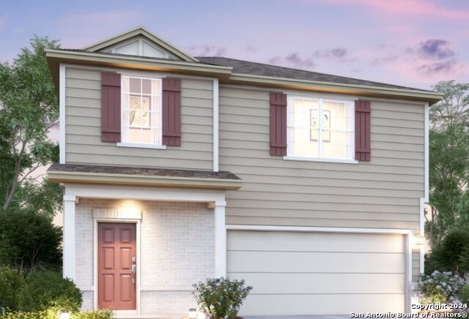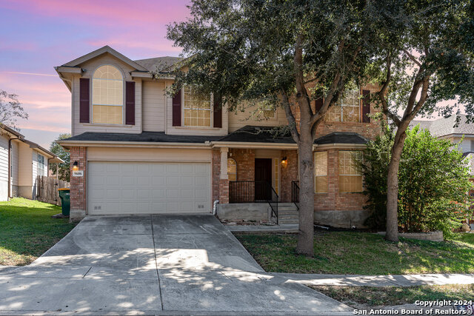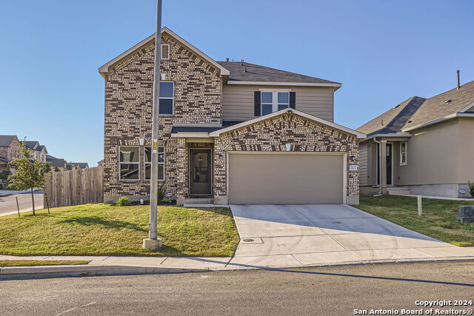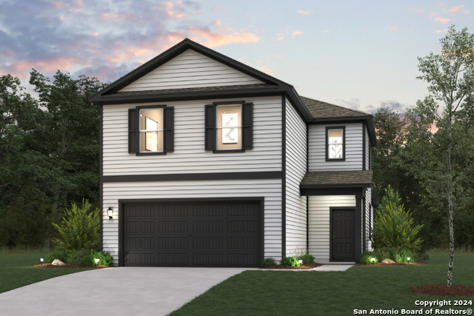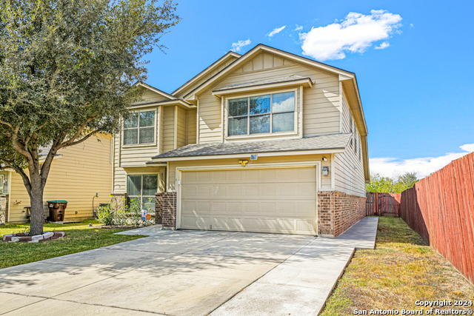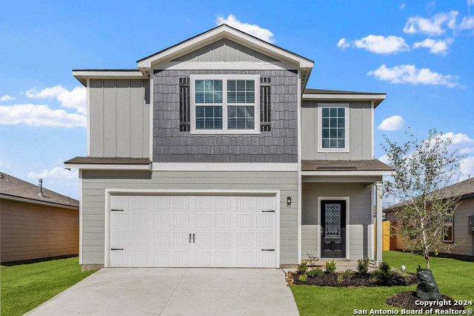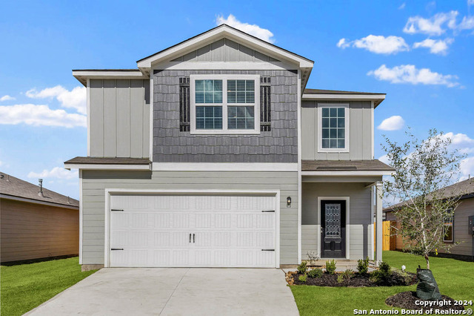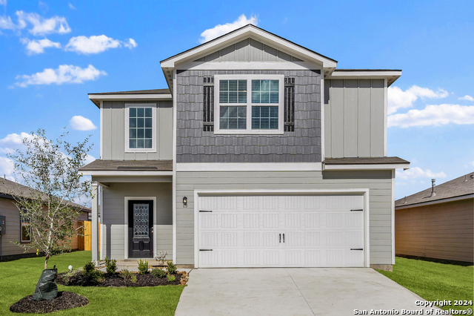6223 Beech Trail Dr, Converse, TX 78109
Property Photos
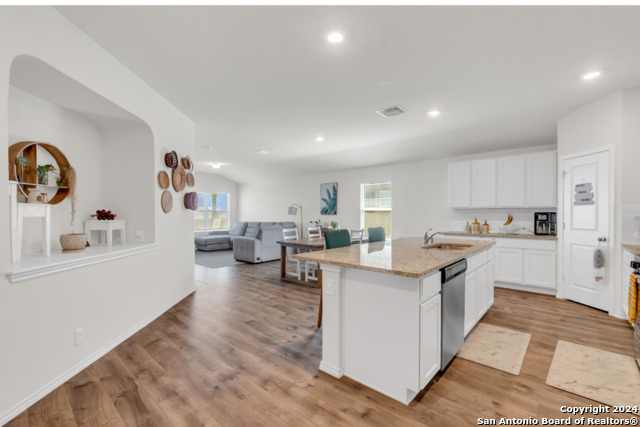
Would you like to sell your home before you purchase this one?
Priced at Only: $287,000
For more Information Call:
Address: 6223 Beech Trail Dr, Converse, TX 78109
Property Location and Similar Properties
- MLS#: 1814520 ( Single Residential )
- Street Address: 6223 Beech Trail Dr
- Viewed: 22
- Price: $287,000
- Price sqft: $169
- Waterfront: No
- Year Built: 2021
- Bldg sqft: 1703
- Bedrooms: 4
- Total Baths: 2
- Full Baths: 2
- Garage / Parking Spaces: 2
- Days On Market: 75
- Additional Information
- County: BEXAR
- City: Converse
- Zipcode: 78109
- Subdivision: Kendall Brook
- District: Judson
- Elementary School: Elolf
- Middle School: Woodlake
- High School: Judson
- Provided by: eXp Realty
- Contact: Lauro Torres
- (888) 519-7431

- DMCA Notice
-
DescriptionTHIS IS THE ONE YOU'VE BEEN LOOKING FOR! Welcome to the classic Bryant flooplan by DR Horton, a stunning single story home that perfectly blends style and functionality. Spanning 1,703 sq. ft., this thoughtfully designed home features 4 spacious bedrooms and 2 modern bathrooms, ideal for comfortable living. Step into an inviting foyer that leads to a bright, eat in kitchen designed for entertaining. Enjoy an oversized island, corner pantry, granite countertops, stylish subway tile backsplash, and stainless steel appliances, including a gas cooking range. Retreat to the main bedroom at the back of the home, with a luxurious ensuite featuring double vanities, a separate tub, walk in shower, and a generous walk in closet. One secondary bedroom near the entry makes an excellent office, while two additional bedrooms share a centrally located full bath. Benefit from 9 foot ceilings, faux wood blinds, luxury vinyl plank flooring, ceramic tile in the bathrooms, and a pre plumb for a water softener. The covered patio is perfect for relaxing outdoors while staying out of the Texas sun. But wait, there's more! The stainless steel water softener and the security equipment will also be included with the purchase of the home. Don't miss your chance to make this your new home! Schedule a showing today!
Payment Calculator
- Principal & Interest -
- Property Tax $
- Home Insurance $
- HOA Fees $
- Monthly -
Features
Building and Construction
- Builder Name: DR Horton
- Construction: Pre-Owned
- Exterior Features: Brick, Cement Fiber
- Floor: Carpeting, Laminate
- Foundation: Slab
- Kitchen Length: 18
- Roof: Composition
- Source Sqft: Appsl Dist
School Information
- Elementary School: Elolf
- High School: Judson
- Middle School: Woodlake
- School District: Judson
Garage and Parking
- Garage Parking: Two Car Garage, Attached
Eco-Communities
- Water/Sewer: Water System
Utilities
- Air Conditioning: One Central
- Fireplace: Not Applicable
- Heating Fuel: Electric
- Heating: Central
- Recent Rehab: No
- Utility Supplier Elec: CPS
- Utility Supplier Gas: CPS
- Utility Supplier Grbge: TIGER
- Utility Supplier Sewer: SARA
- Utility Supplier Water: SAWS
- Window Coverings: All Remain
Amenities
- Neighborhood Amenities: Pool, Park/Playground, Sports Court
Finance and Tax Information
- Days On Market: 65
- Home Owners Association Fee: 500
- Home Owners Association Frequency: Annually
- Home Owners Association Mandatory: Mandatory
- Home Owners Association Name: KENDALL BROOK HOA
- Total Tax: 5419.86
Rental Information
- Currently Being Leased: No
Other Features
- Block: 20
- Contract: Exclusive Right To Sell
- Instdir: LOCATED OFF FM-78 and WALZEM RD. BEHIND GOLDS GYM OFF FM 78
- Interior Features: One Living Area, Liv/Din Combo, Island Kitchen, Walk-In Pantry, Utility Room Inside, Open Floor Plan
- Legal Desc Lot: 12
- Legal Description: CB 5080G (KENDALL BROOK UT-5), BLOCK 20 LOT 12
- Miscellaneous: Builder 10-Year Warranty, Under Construction, No City Tax
- Occupancy: Owner
- Ph To Show: 800-746-9464
- Possession: Closing/Funding
- Style: One Story
- Views: 22
Owner Information
- Owner Lrealreb: No
Similar Properties
Nearby Subdivisions
Abbott Estates
Astoria Place
Autumn Run
Avenida
Bridgehaven
Caledonian
Catalina
Cimarron
Cimarron Country
Cimarron Ii (jd)
Cimarron Jd
Cimarron Landing
Cimarron Trail
Cimarron Trails
Cobalt Canyon
Converse Heights
Converse Hill
Converse Hills
Copperfield
Dover
Dover Ii
Dover Subdivision
Escondido Creek
Escondido Meadows
Escondido North
Escondido/parc At
Fair Meadows
Flora Meadows
Gardens Of Converse
Glenloch Farms
Green Rd/abbott Rd West
Hanover Cove
Hightop Ridge
Horizon Point
Horizon Point-premeir Plus
Horizon Pointe
Horizon Pointe Ut-10b
Katzer Ranch
Kb Kitty Hawk
Kendall Brook
Kendall Brook Unit 1b
Key Largo
Knox Ridge
Lakeaire
Liberte
Loma Alta
Loma Alta Estates
Macarthur Park
Meadow Brook
Meadow Ridge
Millers Point
Millican Grove
Miramar
Miramar Unit 1
N/a
Northampton
Northhampton
Notting Hill
Out Of Sa/bexar Co.
Out/converse
Paloma
Paloma Park
Paloma Unit 5a
Placid Park
Placid Park Area (jd)
Quail Ridge
Randolph Crossing
Randolph Valley
Rolling Creek
Rose Valley
Sage Meadows Ut-1
Santa Clara
Savannah Place
Savannah Place Unit 1
Savannah Place Ut-2
Scucisd/judson Rural Developme
Silverton Valley
Skyview
Summerhill
The Landing At Kitty Hawk
The Wilder
Vista
Vista Real
Willow View Unit 1
Windfield
Windfield Unit1
Winterfell
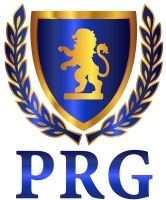
- Fred Santangelo
- Premier Realty Group
- Mobile: 210.710.1177
- Mobile: 210.710.1177
- Mobile: 210.710.1177
- fredsantangelo@gmail.com


