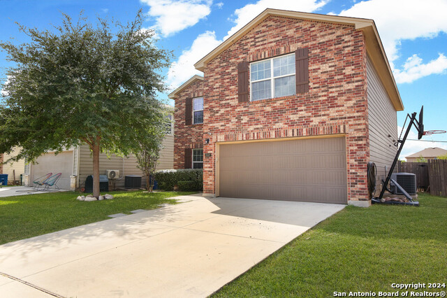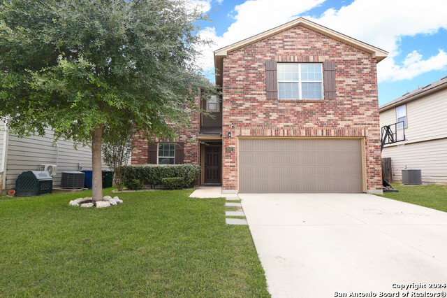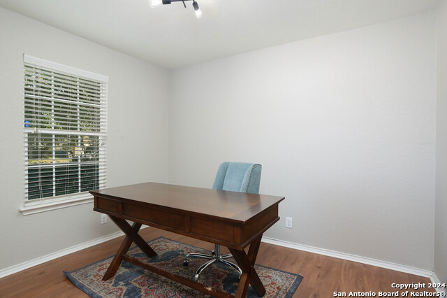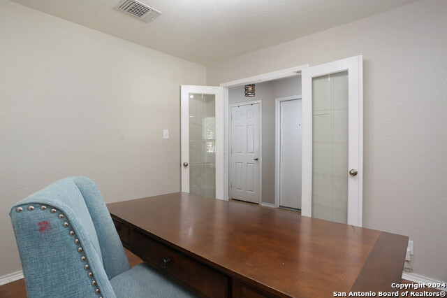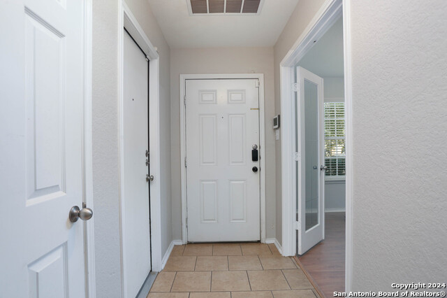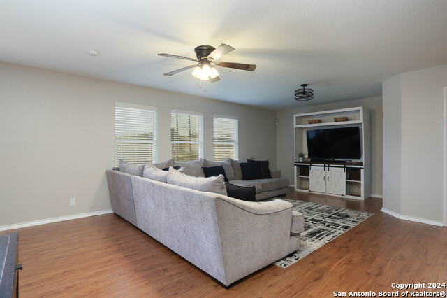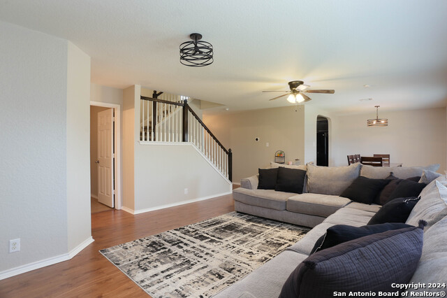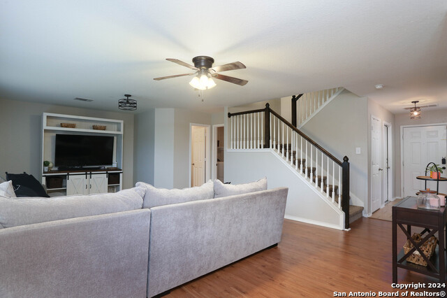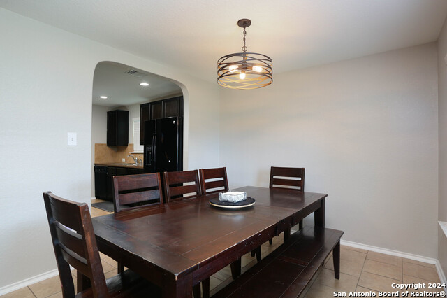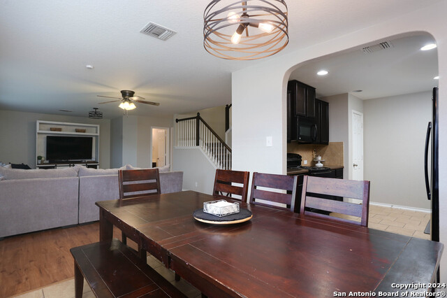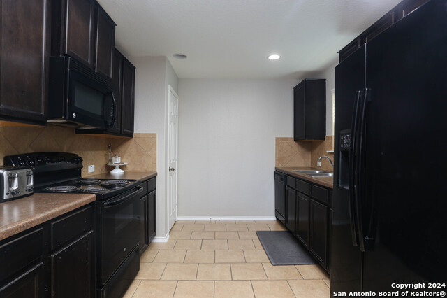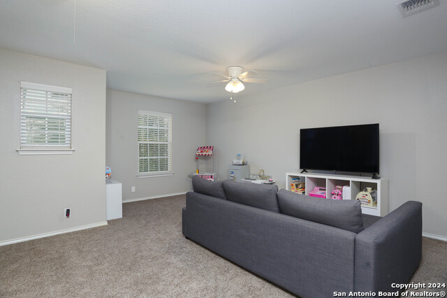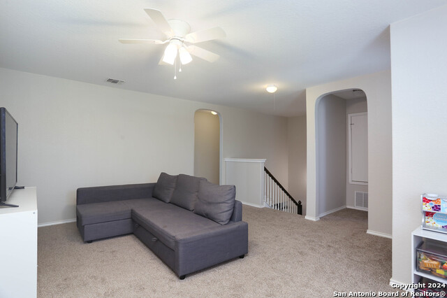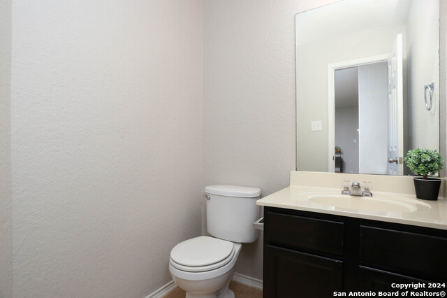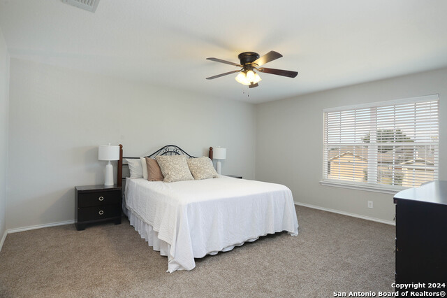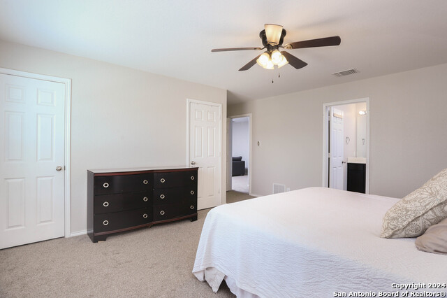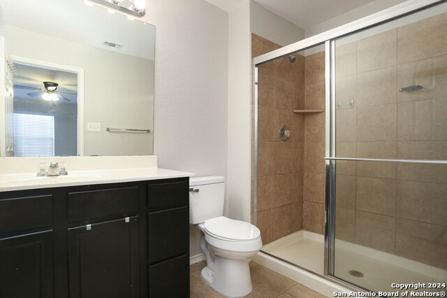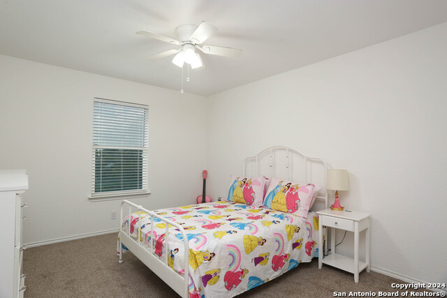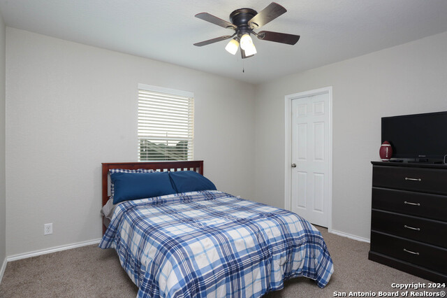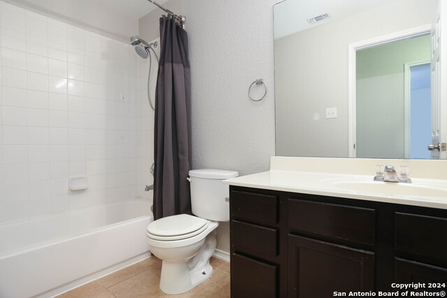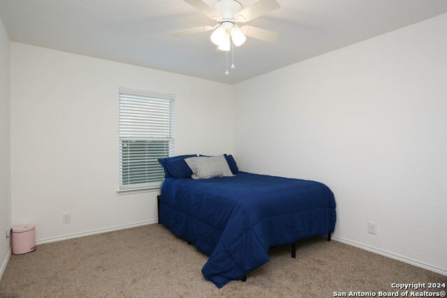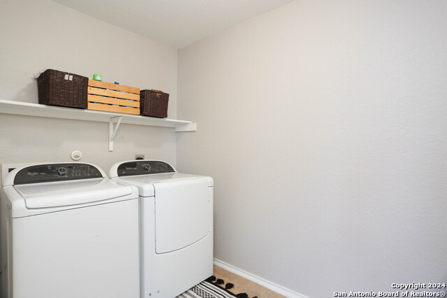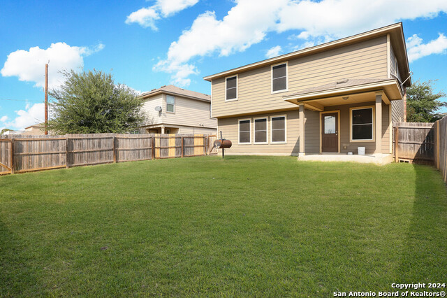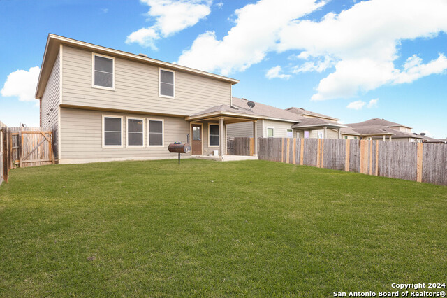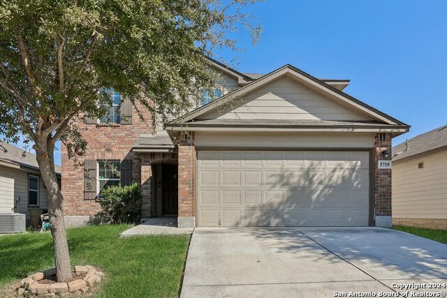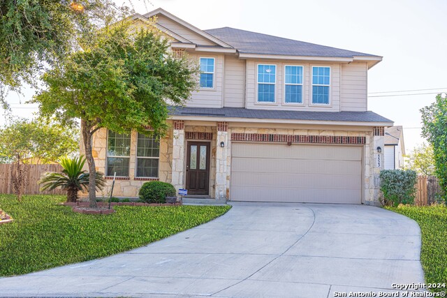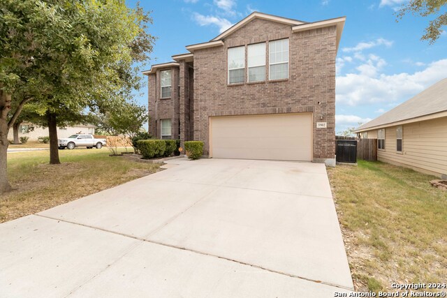3507 Glacier Lk, San Antonio, TX 78222
Property Photos
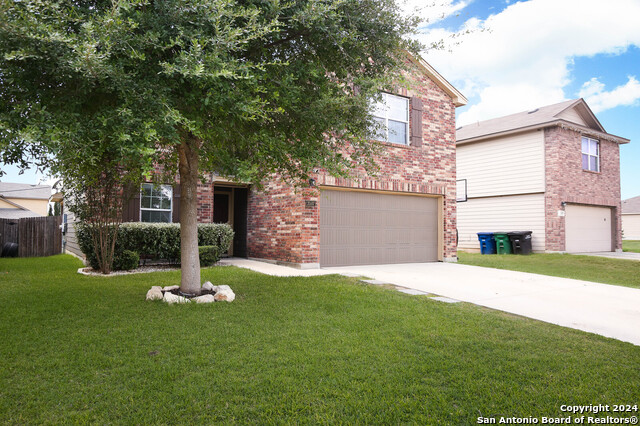
Would you like to sell your home before you purchase this one?
Priced at Only: $265,000
For more Information Call:
Address: 3507 Glacier Lk, San Antonio, TX 78222
Property Location and Similar Properties
- MLS#: 1814314 ( Single Residential )
- Street Address: 3507 Glacier Lk
- Viewed: 21
- Price: $265,000
- Price sqft: $117
- Waterfront: No
- Year Built: 2013
- Bldg sqft: 2265
- Bedrooms: 4
- Total Baths: 3
- Full Baths: 2
- 1/2 Baths: 1
- Garage / Parking Spaces: 2
- Days On Market: 76
- Additional Information
- County: BEXAR
- City: San Antonio
- Zipcode: 78222
- Subdivision: Foster Meadows
- District: East Central I.S.D
- Elementary School: Oak Crest
- Middle School: Legacy
- High School: East Central
- Provided by: eXp Realty
- Contact: Lisa Marie Guzman
- (888) 519-7431

- DMCA Notice
-
DescriptionThis beautifully updated 4 bedroom, 2.5 bathroom home with a bonus office/room has been freshly painted and features brand new carpet upstairs. The spacious layout offers a large living area, a separate dining room, and a versatile office/bonus room on the main floor, perfect for entertaining or working from home. The kitchen boasts modern appliances, fixtures, and hardware, while the entire home has received thoughtful upgrades including a water softener, new flooring, and stylish finishes throughout. Upstairs, you'll find a large bonus room/game room, perfect for relaxing or play. Additional features include mature trees, a covered patio, a spacious utility room, and an attached, finished two car garage with extra storage. This home is move in ready and designed to impress!
Payment Calculator
- Principal & Interest -
- Property Tax $
- Home Insurance $
- HOA Fees $
- Monthly -
Features
Building and Construction
- Apprx Age: 11
- Builder Name: UNKNOWN
- Construction: Pre-Owned
- Exterior Features: Brick, Cement Fiber
- Floor: Carpeting, Ceramic Tile
- Foundation: Slab
- Kitchen Length: 13
- Roof: Composition
- Source Sqft: Appsl Dist
School Information
- Elementary School: Oak Crest Elementary
- High School: East Central
- Middle School: Legacy
- School District: East Central I.S.D
Garage and Parking
- Garage Parking: Two Car Garage
Eco-Communities
- Water/Sewer: Water System
Utilities
- Air Conditioning: One Central
- Fireplace: Not Applicable
- Heating Fuel: Electric
- Heating: Central
- Utility Supplier Elec: CPS
- Utility Supplier Grbge: CITY
- Utility Supplier Sewer: SAWS
- Utility Supplier Water: SAWS
- Window Coverings: All Remain
Amenities
- Neighborhood Amenities: None
Finance and Tax Information
- Days On Market: 63
- Home Owners Association Fee: 225
- Home Owners Association Frequency: Quarterly
- Home Owners Association Mandatory: Mandatory
- Home Owners Association Name: FOSTER MEADOWS
- Total Tax: 5275
Other Features
- Contract: Exclusive Right To Sell
- Instdir: Follow I- 410 Access Rd/SE Loop 410 Acc Rd, US-87 S/Rigsby Ave and Foster Meadows to Glacier Lake
- Interior Features: One Living Area, Study/Library, Game Room, Utility Room Inside, Open Floor Plan, Cable TV Available, High Speed Internet
- Legal Desc Lot: 26
- Legal Description: NCB 18279 (FOSTER MEADOWS UT-16), BLOCK 4 LOT 26 PLAT 9573/1
- Occupancy: Owner
- Ph To Show: 2102222227
- Possession: Closing/Funding
- Style: Two Story
- Views: 21
Owner Information
- Owner Lrealreb: No
Similar Properties
Nearby Subdivisions
Agave
Blue Ridge
Blue Ridge Ranch
Blue Rock Springs
Covington Oaks Condons
East Central Area
Foster Meadows
Green Acres
Ida Creek
Jupe Subdivision
Jupe/manor Terrace
Lakeside
Lakeside Sub Un 1
Manor Terrace
Mary Helen
N/a
Out/bexar
Peach Grove
Pecan Valley
Pecan Valley Est
Rancho Del Lago Ph 10
Red Hawk Landing
Republic Creek
Republic Oaks
Riposa Vita
Salado Creek
Southern Hills
Spanish Trails-unit 1 West
Starlight Homes
Stonegate
Sutton Farms
Thea Meadows
Torian Village
Unknown
Willow Point

- Fred Santangelo
- Premier Realty Group
- Mobile: 210.710.1177
- Mobile: 210.710.1177
- Mobile: 210.710.1177
- fredsantangelo@gmail.com


