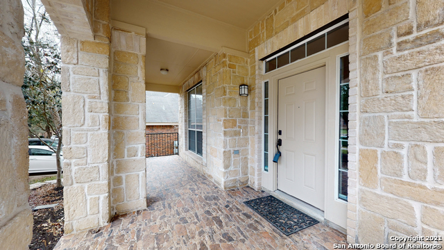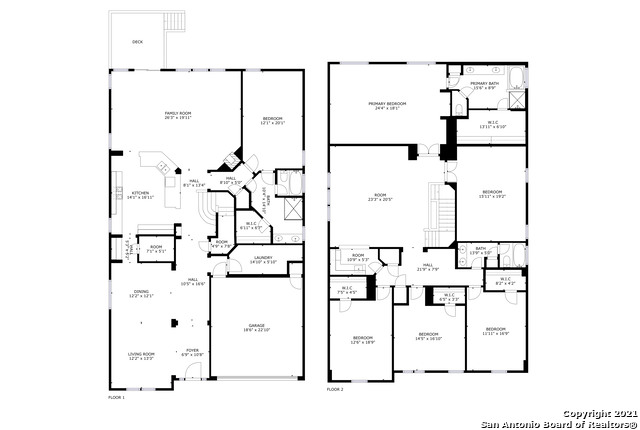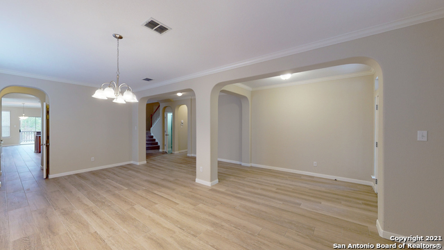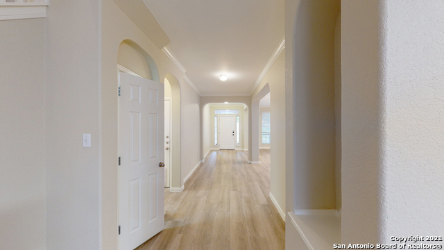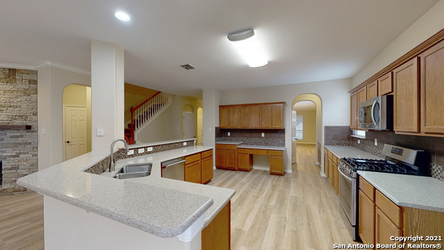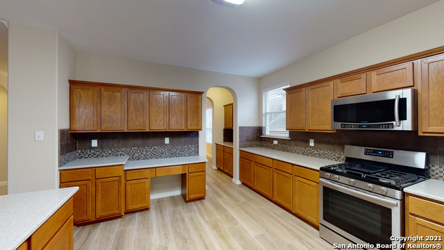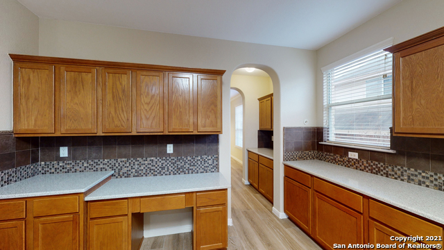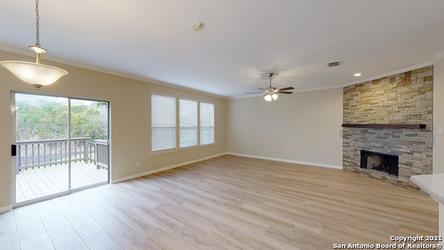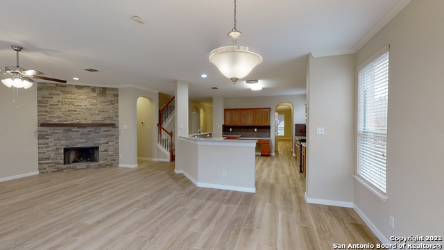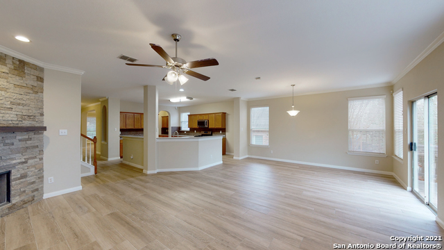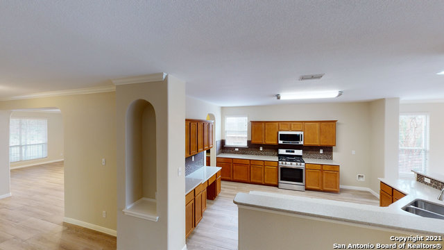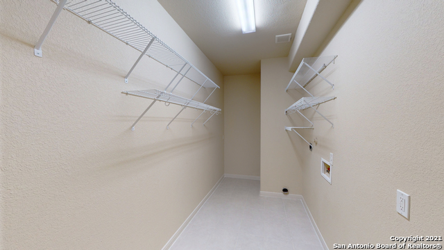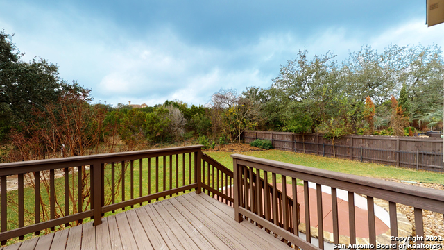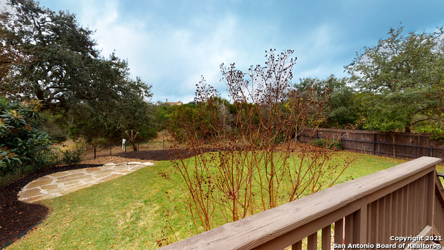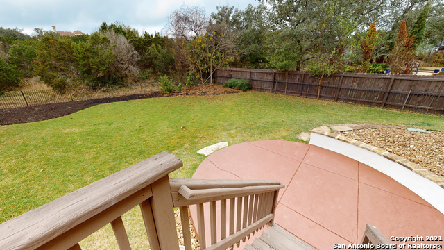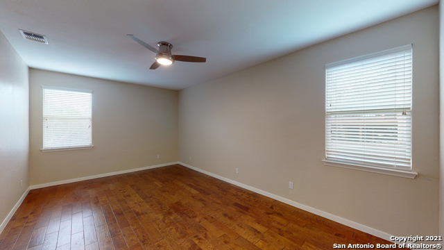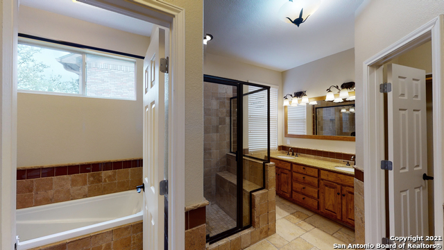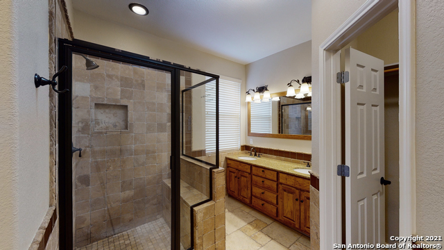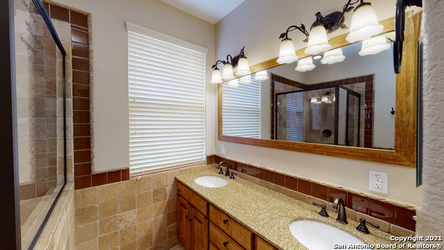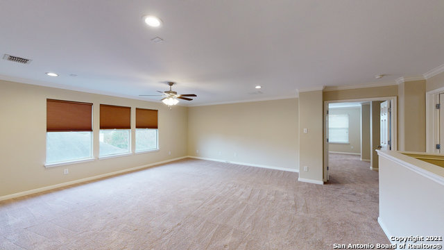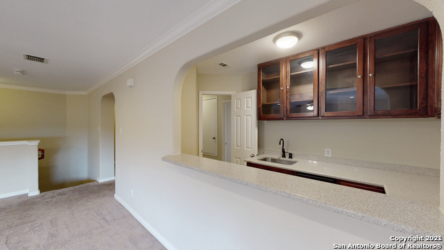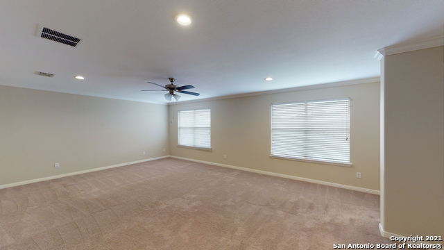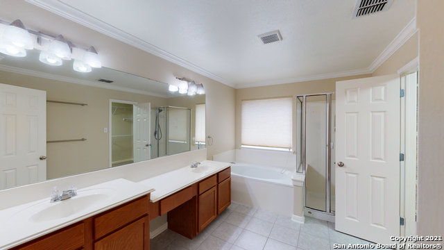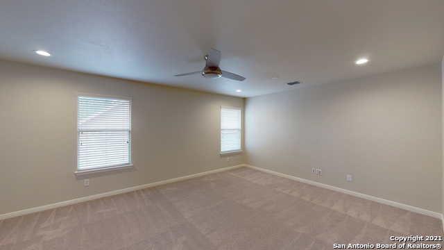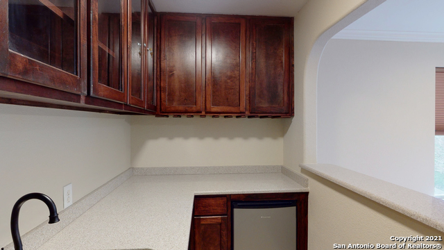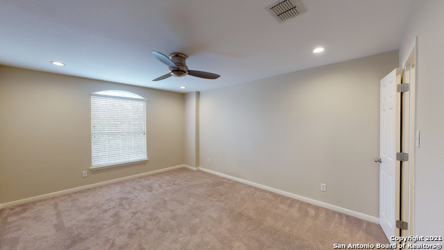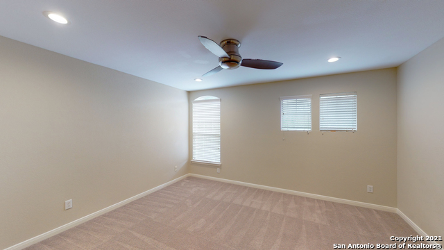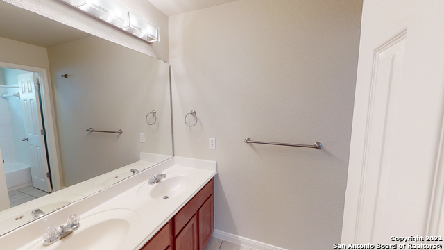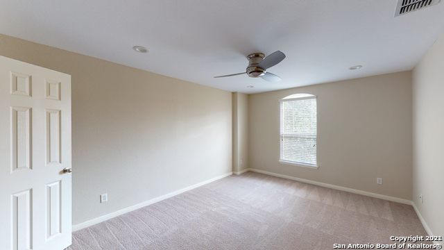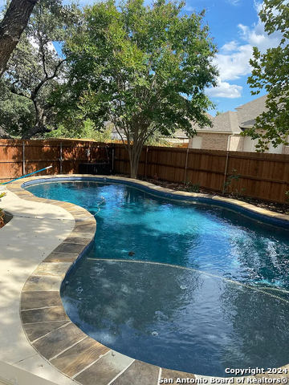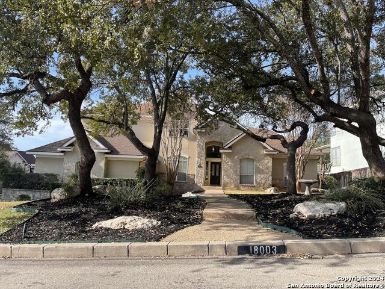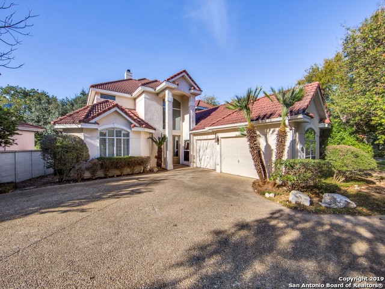20511 Cliff Park, San Antonio, TX 78258
Property Photos
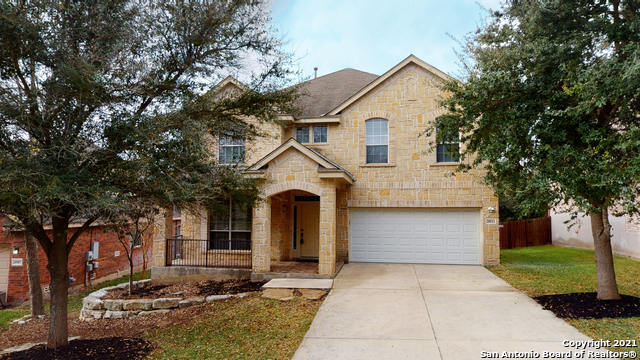
Would you like to sell your home before you purchase this one?
Priced at Only: $4,300
For more Information Call:
Address: 20511 Cliff Park, San Antonio, TX 78258
Property Location and Similar Properties
- MLS#: 1814129 ( Residential Rental )
- Street Address: 20511 Cliff Park
- Viewed: 62
- Price: $4,300
- Price sqft: $1
- Waterfront: No
- Year Built: 2006
- Bldg sqft: 4716
- Bedrooms: 5
- Total Baths: 3
- Full Baths: 3
- Days On Market: 91
- Additional Information
- County: BEXAR
- City: San Antonio
- Zipcode: 78258
- Subdivision: Peak At Promontory
- District: North East I.S.D
- Elementary School: Wilderness Oak
- Middle School: Lopez
- High School: Ronald Reagan
- Provided by: Nexthome Leading Edge Realty
- Contact: Tomas Landin
- (210) 862-8663

- DMCA Notice
-
DescriptionSpacious 5 Bedroom, 3 Bath Home in Prestigious Stone Oak Gated Community Discover this stunning 5 bedroom, 3 bath home in one of Stone Oak's most desirable gated communities! Offering two master suites one on the main level and one upstairs each with its own full bath, this home is perfect for multi generational living or added privacy. The well sized bedrooms and large closets provide ample storage space for the whole family. The open concept kitchen boasts plenty of cabinets, expansive granite countertops, and a butler's pantry for extra storage and convenience. A cozy built in desk area is perfect for working from home. Tile flooring throughout the first floor adds both style and ease of maintenance. Upstairs, you'll find a spacious game area with a wet bar, perfect for entertaining. There's also a large media room for movie nights or watching the big game. The beautiful rock elevation and wrought iron fencing add curb appeal, while the greenbelt lot provides privacy and a scenic backdrop. Step outside to the deck and fenced backyard an ideal setting for family gatherings or weekend BBQs. With its ideal location, ample space, and community perks, this home is perfect for families seeking comfort, convenience, and a touch of luxury.
Payment Calculator
- Principal & Interest -
- Property Tax $
- Home Insurance $
- HOA Fees $
- Monthly -
Features
Building and Construction
- Apprx Age: 18
- Builder Name: Unknown
- Exterior Features: 3 Sides Masonry, Stone/Rock, Siding, Cement Fiber
- Flooring: Carpeting, Ceramic Tile
- Foundation: Slab
- Kitchen Length: 16
- Roof: Composition
- Source Sqft: Appsl Dist
Land Information
- Lot Description: On Greenbelt, Irregular
School Information
- Elementary School: Wilderness Oak Elementary
- High School: Ronald Reagan
- Middle School: Lopez
- School District: North East I.S.D
Garage and Parking
- Garage Parking: Two Car Garage, Attached
Eco-Communities
- Energy Efficiency: Smart Electric Meter, Programmable Thermostat, Double Pane Windows
- Water/Sewer: Water System, Sewer System
Utilities
- Air Conditioning: Two Central
- Fireplace: Family Room, Wood Burning, Gas
- Heating Fuel: Natural Gas
- Heating: Central
- Recent Rehab: No
- Security: Controlled Access
- Utility Supplier Elec: CPS
- Utility Supplier Gas: CPS
- Utility Supplier Sewer: SAWS
- Utility Supplier Water: SAWS
- Window Coverings: All Remain
Amenities
- Common Area Amenities: Pool, Playground, Sports Court
Finance and Tax Information
- Application Fee: 75
- Cleaning Deposit: 400
- Days On Market: 64
- Max Num Of Months: 24
- Pet Deposit: 400
- Security Deposit: 4500
Rental Information
- Rent Includes: No Inclusions
- Tenant Pays: Gas/Electric, Water/Sewer, Yard Maintenance, Garbage Pickup, Security Monitoring, Renters Insurance Required, Key Remote Deposit
Other Features
- Accessibility: 2+ Access Exits, Int Door Opening 32"+, Ext Door Opening 36"+, 36 inch or more wide halls, Doors-Swing-In, No Carpet, First Floor Bedroom, Stall Shower
- Application Form: TXR
- Apply At: LISTING GENT
- Instdir: From Blanco Rd North, Right on Wilderness Oaks, Right on Cliff Park Ln, Home will be on the Right
- Interior Features: Three Living Area, Liv/Din Combo, Eat-In Kitchen, Two Eating Areas, Breakfast Bar, Walk-In Pantry, Study/Library, Game Room, Media Room, Utility Room Inside, All Bedrooms Upstairs, Secondary Bedroom Down, 1st Floor Lvl/No Steps, High Ceilings, Open Floor Plan, Cable TV Available, High Speed Internet, Laundry Main Level, Laundry Lower Level, Laundry Room, Walk in Closets
- Legal Description: NCB 19215 BLK 39 LOT 116 PROMONTORY POINTE UT-8 PUD PLAT 956
- Min Num Of Months: 12
- Miscellaneous: Owner-Manager
- Occupancy: Vacant
- Personal Checks Accepted: Yes
- Ph To Show: 210-222-2227
- Restrictions: Smoking Outside Only
- Salerent: For Rent
- Section 8 Qualified: No
- Style: Two Story, Traditional
- Views: 62
Owner Information
- Owner Lrealreb: No
Similar Properties
Nearby Subdivisions
Arrowhead
Canyon View
Canyons At Stone Oak
Champion Springs
Champions Village
Coronado
Crescent Oaks
Estates At Champions Run
Fairways Of Sonterra
Fronterra At Westpointe - Bexa
Iron Mountain Ranch
Las Haciendas Twnhs Condo
Las Lomas
Meadows Of Sonterra
Mesa Grande Sub
Mesa Verde
Mount Arrowhead
Mountain Lodge
Oaks At Sonterra
Peak At Promontory
Promontory Pointe
Promontory Pointe Ii/remington
Remington Heights
Rogers Ranch
Saddle Mountain
Sonterra
Sonterra Villas Ne
Sonterra/greensview-golf
Springs At Stone Oak
Stone Canyon
Stone Mountain
The Park At Hardy Oak
The Summit At Stone Oak
The Villages At Stone Oak
The Vineyard

- Fred Santangelo
- Premier Realty Group
- Mobile: 210.710.1177
- Mobile: 210.710.1177
- Mobile: 210.710.1177
- fredsantangelo@gmail.com


