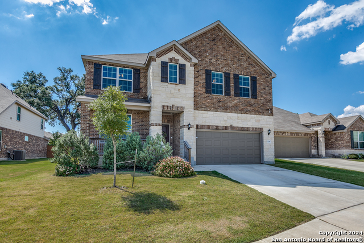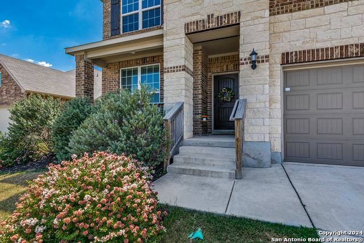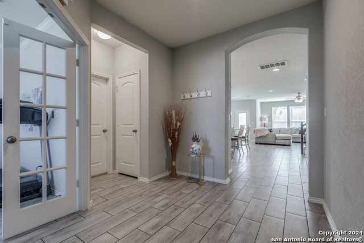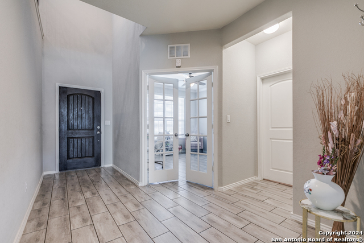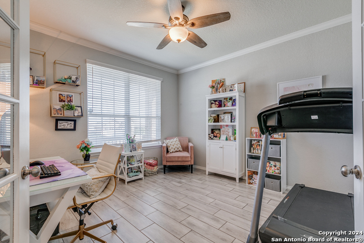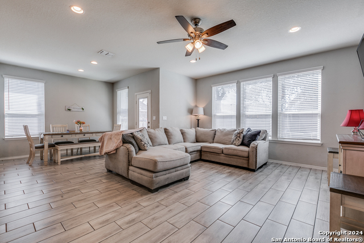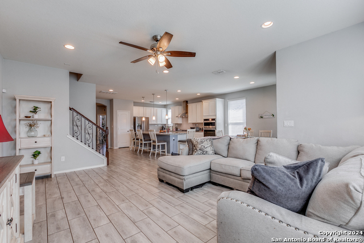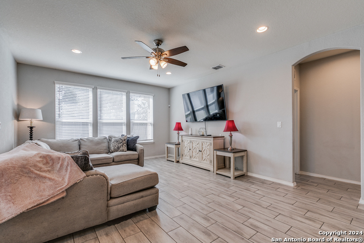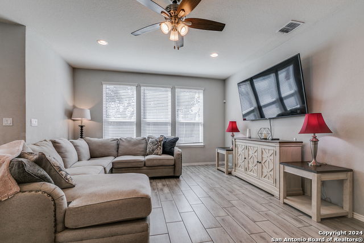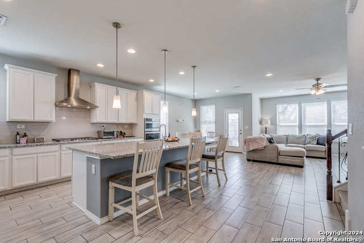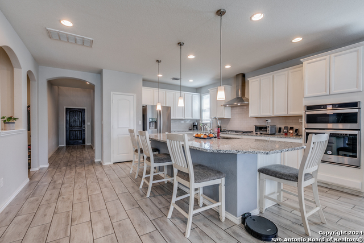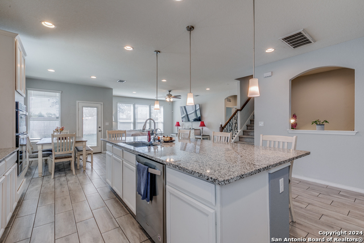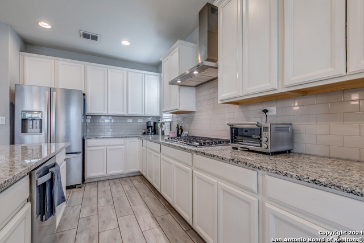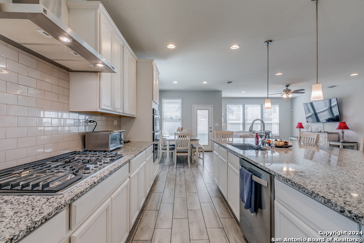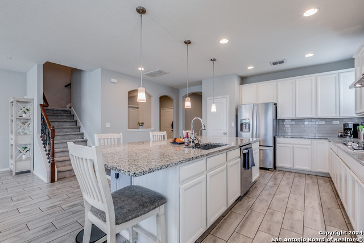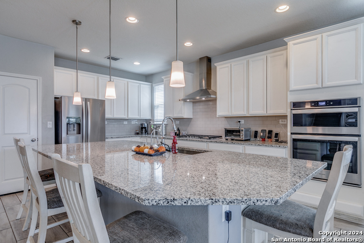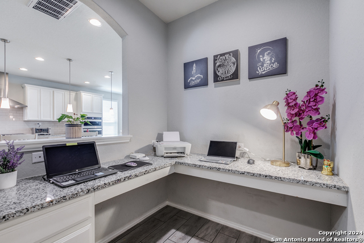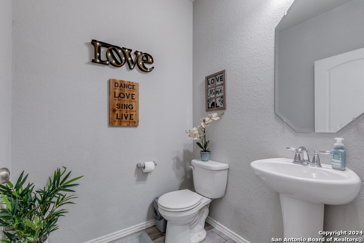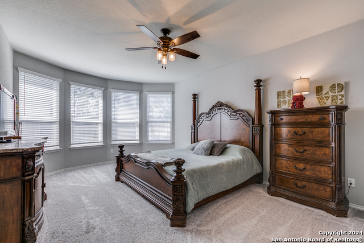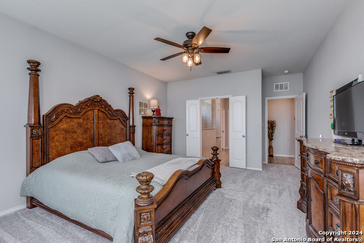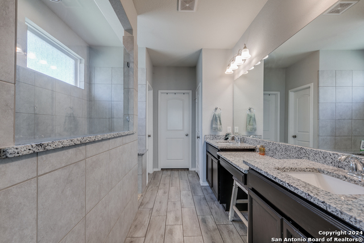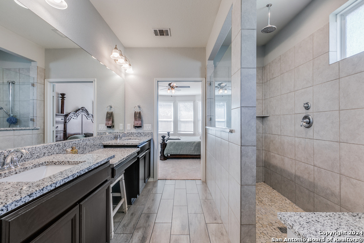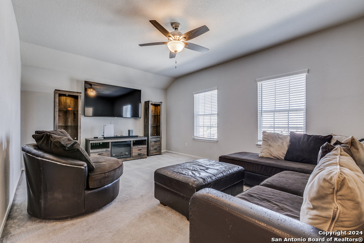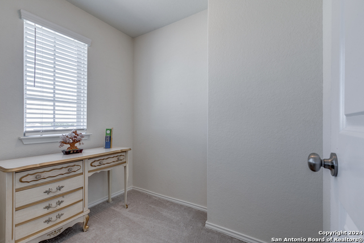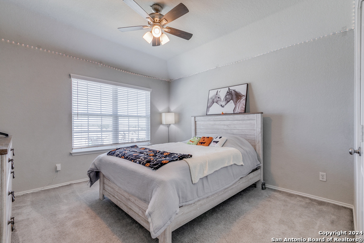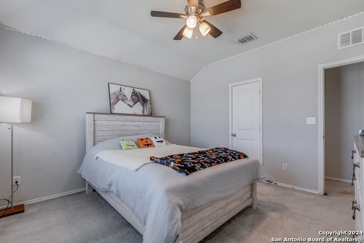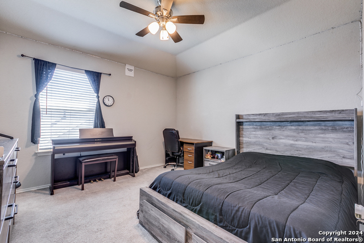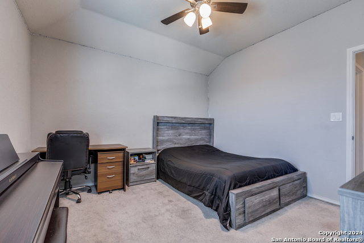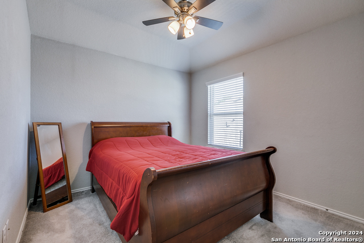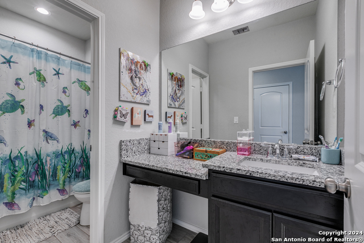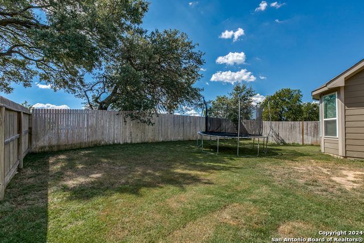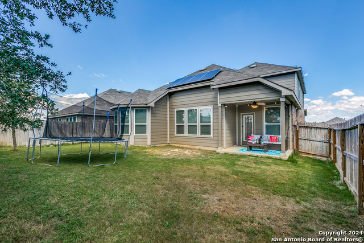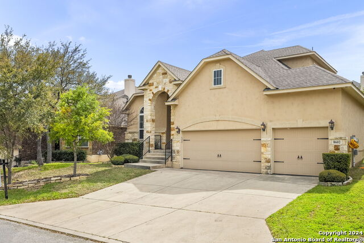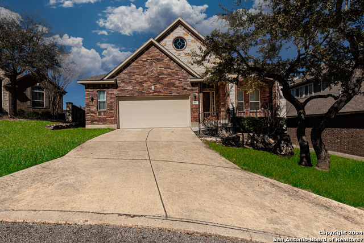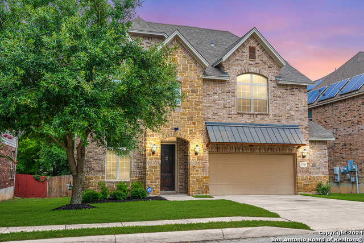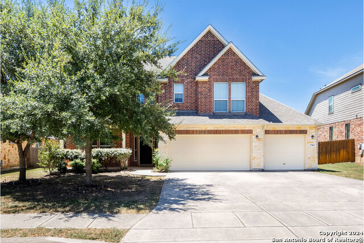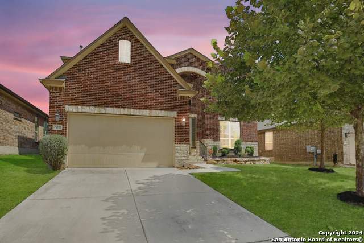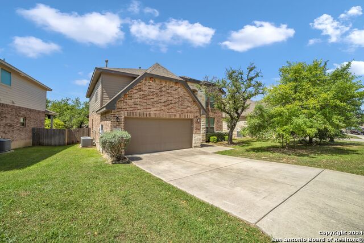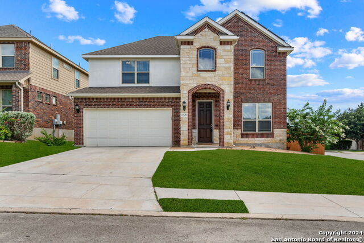106 Esslemont, Boerne, TX 78015
Property Photos
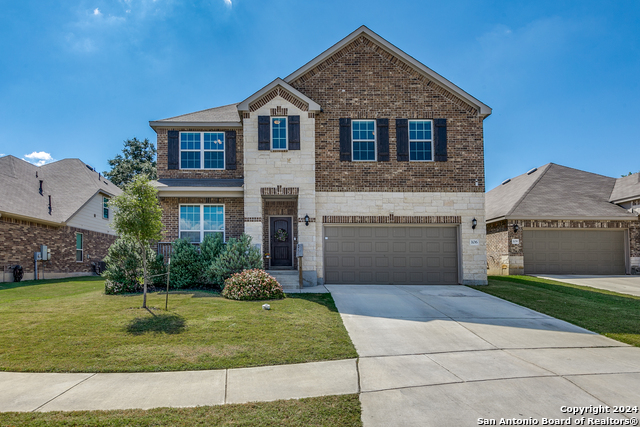
Would you like to sell your home before you purchase this one?
Priced at Only: $500,000
For more Information Call:
Address: 106 Esslemont, Boerne, TX 78015
Property Location and Similar Properties
- MLS#: 1813359 ( Single Residential )
- Street Address: 106 Esslemont
- Viewed: 32
- Price: $500,000
- Price sqft: $173
- Waterfront: No
- Year Built: 2019
- Bldg sqft: 2891
- Bedrooms: 4
- Total Baths: 4
- Full Baths: 3
- 1/2 Baths: 1
- Garage / Parking Spaces: 2
- Days On Market: 80
- Additional Information
- County: KENDALL
- City: Boerne
- Zipcode: 78015
- Subdivision: Southglen
- District: Boerne
- Elementary School: Kendall
- Middle School: Boerne S
- High School: Boerne Champion
- Provided by: Rubio Realty
- Contact: Elena Rubio
- (210) 330-7777

- DMCA Notice
-
DescriptionBeautiful and well maintained eco friendly home nestled on a cul de sac lot in the coveted Southglen neighborhood only minutes away from downtown Boerne, with an easy access to IH 10, which makes your commute convenient to premier shopping and dining destinations such as The Rim and La Cantera. The stunning 4 bedroom home offers the perfect blend of comfort and modern design. The specious open plan living area is filled with natural light, featuring a gourmet kitchen with high end appliances, granite countertops, stainless steel appliances, and a center island perfect for entertaining. If you work from home the floor plan offers a great area for a quick check in with your colleagues or the work nook could be used for your kids work area. The office space could be converted to a 5th bedroom if needed. In addition to the 4 specious bedrooms and a study downstairs, this home features a versatile study on the second level, offering a quiet and private space perfect for a home office, library, or creative studio, making it a valuable addition to the home's functional design. The eco friendly home is equipped with state of the art solar panels and Tesla Powerwall chargers, providing sustainable energy and reducing your reliance on the grid. This energy efficient setup not only lowers utility costs but also supports a more environmentally conscious lifestyle, making this home both technologically advanced and sustainable. This home is located in a family friendly neighborhood close to schools, and local amenities, making it the perfect choice for those seeking a peaceful yet convenient lifestyle. Don't miss the opportunity to make this exquisite eco friendly property your new home.
Payment Calculator
- Principal & Interest -
- Property Tax $
- Home Insurance $
- HOA Fees $
- Monthly -
Features
Building and Construction
- Builder Name: PULTE
- Construction: Pre-Owned
- Exterior Features: Brick, 3 Sides Masonry, Stone/Rock, Cement Fiber
- Floor: Carpeting, Ceramic Tile
- Foundation: Slab
- Kitchen Length: 12
- Roof: Wood Shingle/Shake
- Source Sqft: Appsl Dist
Land Information
- Lot Description: Cul-de-Sac/Dead End
School Information
- Elementary School: Kendall Elementary
- High School: Boerne Champion
- Middle School: Boerne Middle S
- School District: Boerne
Garage and Parking
- Garage Parking: Two Car Garage, Attached
Eco-Communities
- Energy Efficiency: Programmable Thermostat, Radiant Barrier, Ceiling Fans
- Green Features: Solar Panels
- Water/Sewer: Water System
Utilities
- Air Conditioning: One Central
- Fireplace: Not Applicable
- Heating Fuel: Natural Gas
- Heating: Central
- Utility Supplier Elec: BANDERA ELEC
- Utility Supplier Gas: BOERNE UTILI
- Utility Supplier Sewer: BOERNE
- Utility Supplier Water: BOERNE
- Window Coverings: None Remain
Amenities
- Neighborhood Amenities: Pool, Park/Playground, BBQ/Grill
Finance and Tax Information
- Days On Market: 67
- Home Owners Association Fee: 450
- Home Owners Association Frequency: Annually
- Home Owners Association Mandatory: Mandatory
- Home Owners Association Name: SOUTHGLEN RESIDENTIAL COMMUNITY, INC
- Total Tax: 9818.47
Other Features
- Contract: Exclusive Right To Sell
- Instdir: Take IH-10 West to the Scenic Loop RD. Turn right onto Scenic Loop Rd. Turn right on Cascade Cavern. Go straight on Cascade Cavern and road turns into Southglen Parkway. Turn right onto Aberdeen, right on Braeburn then right on Esslemont.
- Interior Features: Two Living Area, Liv/Din Combo, Eat-In Kitchen, Auxillary Kitchen, Island Kitchen, Study/Library, Game Room, Utility Room Inside, High Ceilings, Open Floor Plan, Cable TV Available, High Speed Internet, Laundry Main Level, Walk in Closets, Attic - Pull Down Stairs
- Legal Desc Lot: 15
- Legal Description: SOUTHGLEN SUBDIVISION PHASE 4 BLK 1 LOT 15, .133 ACRES
- Occupancy: Owner
- Ph To Show: 210-222-2227
- Possession: Closing/Funding
- Style: Two Story
- Views: 32
Owner Information
- Owner Lrealreb: No
Similar Properties
Nearby Subdivisions
Arbors At Fair Oaks
Cielo Ranch
Elkhorn Ridge
Enclave
Fair Oaks Ranch
Fallbrook
Fallbrook - Bexar County
Hills Of Cielo-ranch
Lost Creek
Mirabel
N/a
Napa Oaks
Overlook At Cielo-ranch
Raintree Woods
Reserve At Old Fredericksburg
Ridge Creek
Sable Chase
Sablechase
Southglen
Stone Creek
Stonehaven Enclave
The Bluffs Of Lost Creek
The Ranches At Creekside
The Woods At Fair Oaks
Village Green
Woodland Ranch Estates
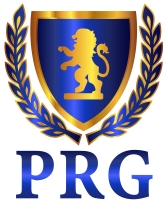
- Fred Santangelo
- Premier Realty Group
- Mobile: 210.710.1177
- Mobile: 210.710.1177
- Mobile: 210.710.1177
- fredsantangelo@gmail.com


