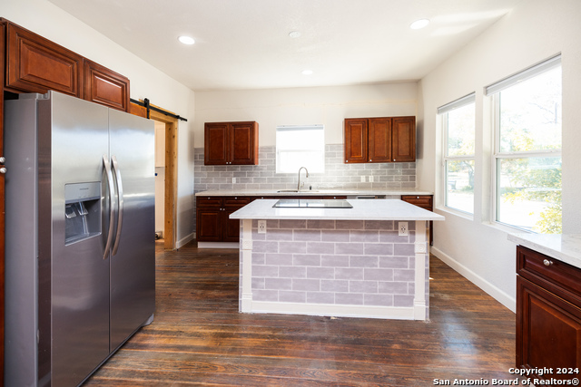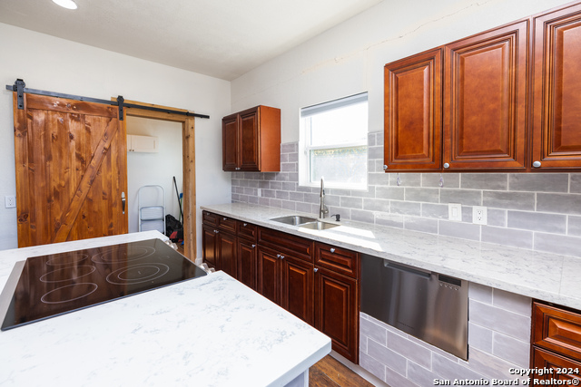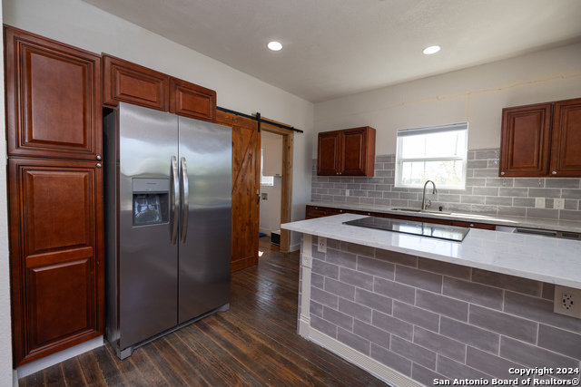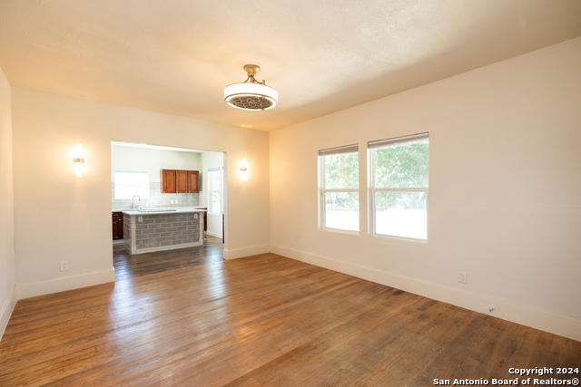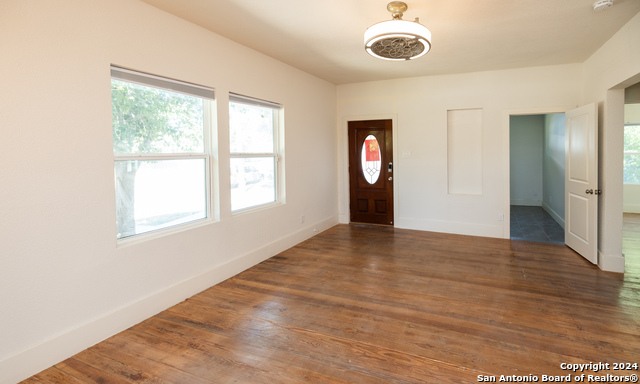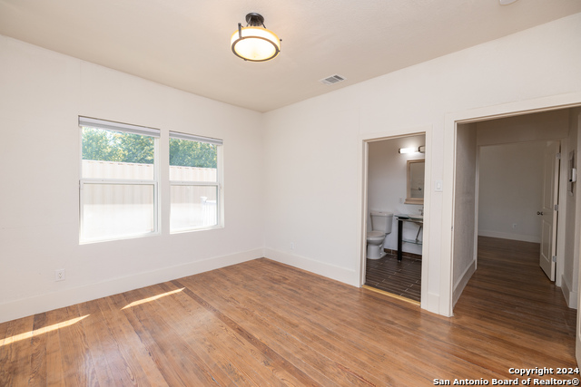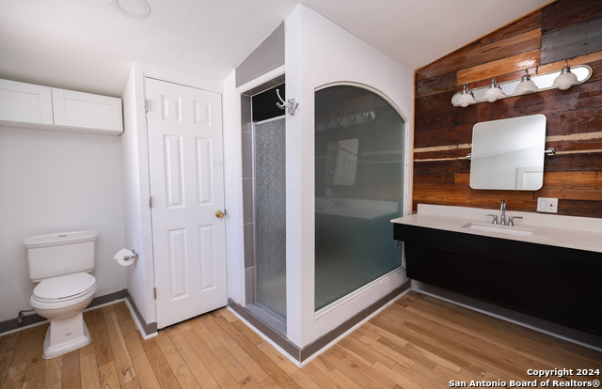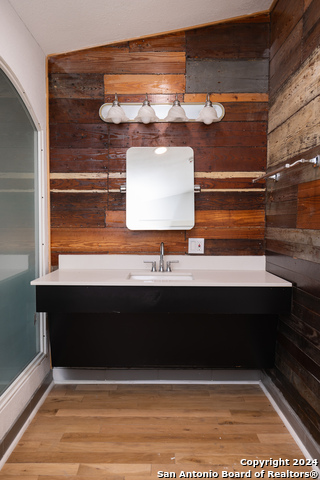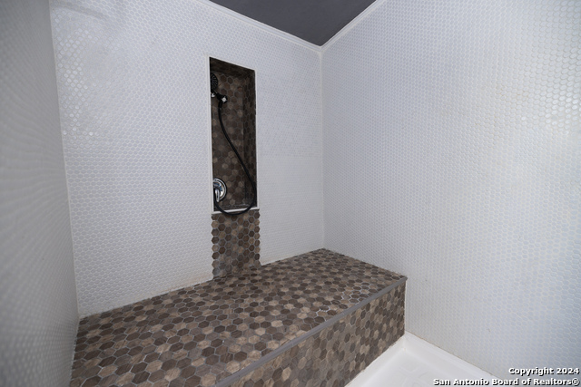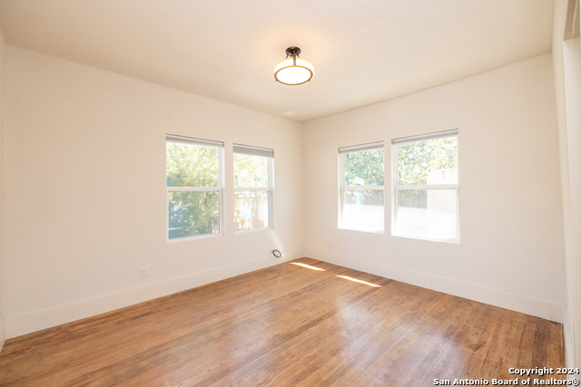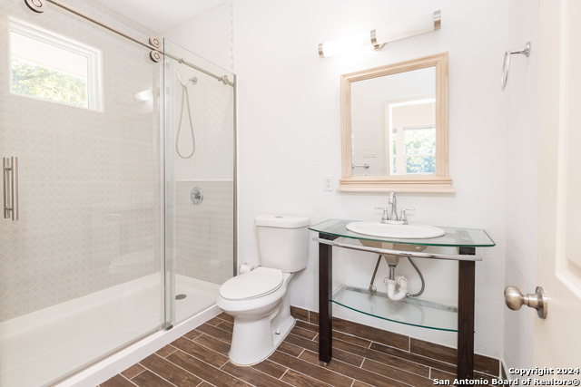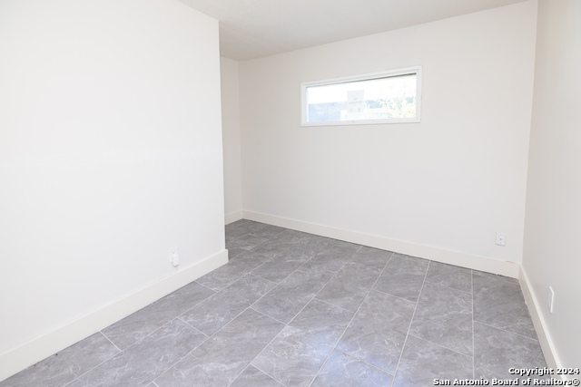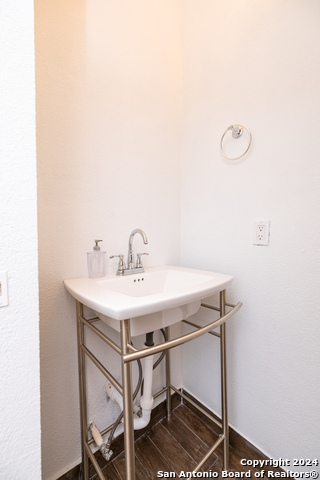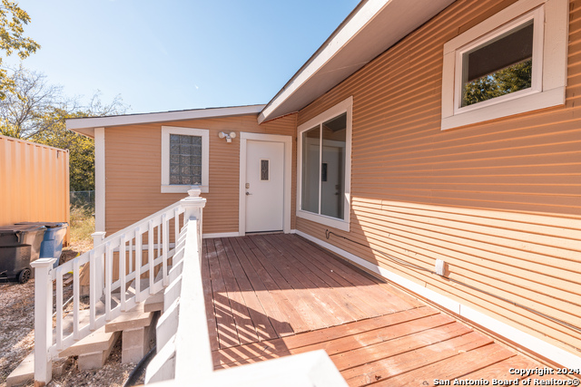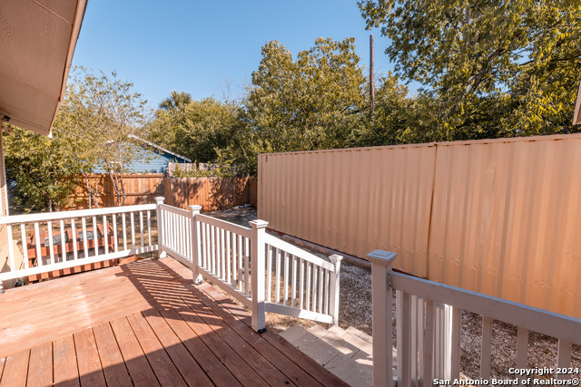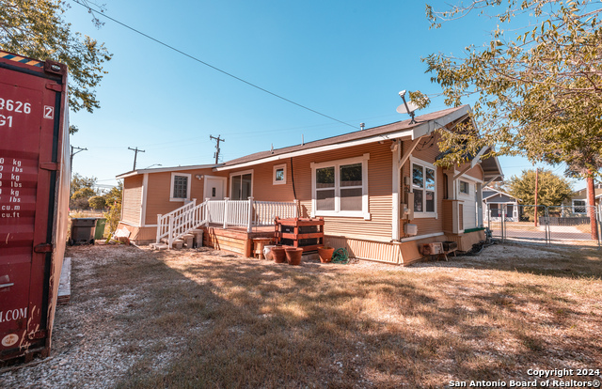310 Aransas Ave, San Antonio, TX 78210
Property Photos
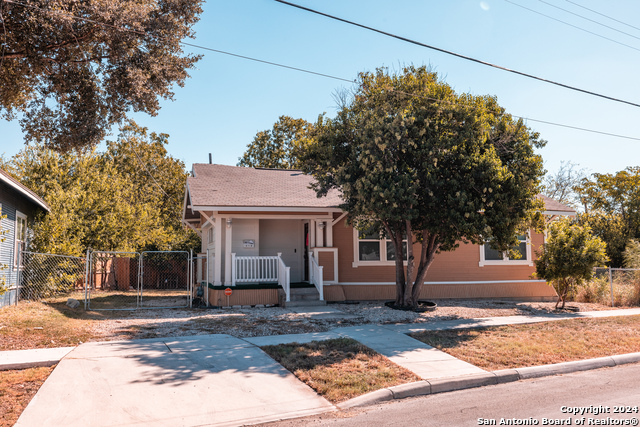
Would you like to sell your home before you purchase this one?
Priced at Only: $169,000
For more Information Call:
Address: 310 Aransas Ave, San Antonio, TX 78210
Property Location and Similar Properties
- MLS#: 1812712 ( Single Residential )
- Street Address: 310 Aransas Ave
- Viewed: 38
- Price: $169,000
- Price sqft: $131
- Waterfront: No
- Year Built: 1938
- Bldg sqft: 1286
- Bedrooms: 3
- Total Baths: 3
- Full Baths: 2
- 1/2 Baths: 1
- Garage / Parking Spaces: 1
- Days On Market: 85
- Additional Information
- County: BEXAR
- City: San Antonio
- Zipcode: 78210
- Subdivision: Denver Heights
- District: San Antonio I.S.D.
- Elementary School: Herff
- Middle School: Poe
- High School: Brackenridge
- Provided by: Real
- Contact: Mayte Pena-Garcia
- (210) 848-7730

- DMCA Notice
-
DescriptionThis beautifully remodeled 3 bedroom, 3 bathroom home is located just minutes from downtown San Antonio, offering convenient access to the city's vibrant cultural and entertainment scene. The house features high ceilings, creating an airy and spacious feel throughout. Every inch of the home has been carefully updated, blending modern finishes with classic charm. To sweeten the deal, the seller is offering to cover closing costs and contribute to buying down the interest rate, making this an exceptional opportunity for buyers looking to secure a dream home close to downtown San Antonio!
Payment Calculator
- Principal & Interest -
- Property Tax $
- Home Insurance $
- HOA Fees $
- Monthly -
Features
Building and Construction
- Apprx Age: 86
- Builder Name: N/A
- Construction: Pre-Owned
- Exterior Features: Wood
- Floor: Ceramic Tile, Wood
- Kitchen Length: 13
- Roof: Composition
- Source Sqft: Appsl Dist
School Information
- Elementary School: Herff
- High School: Brackenridge
- Middle School: Poe
- School District: San Antonio I.S.D.
Garage and Parking
- Garage Parking: None/Not Applicable
Eco-Communities
- Water/Sewer: City
Utilities
- Air Conditioning: One Central
- Fireplace: Not Applicable
- Heating Fuel: Electric
- Heating: Central
- Recent Rehab: Yes
- Window Coverings: All Remain
Amenities
- Neighborhood Amenities: None
Finance and Tax Information
- Days On Market: 229
- Home Owners Association Mandatory: None
- Total Tax: 3518.09
Other Features
- Block: 50
- Contract: Exclusive Right To Sell
- Instdir: From 281, exit Florida/Carolina, turn east on Carolina St. Turn Rt. on Cherry St and then left on Denver Blvd. Veer left onto Aransas Ave.
- Interior Features: One Living Area, Eat-In Kitchen, Island Kitchen, Breakfast Bar, Walk-In Pantry, High Ceilings, Open Floor Plan, Walk in Closets
- Legal Desc Lot: 12
- Legal Description: NCB 1625 BLK 50 LOT 12 13 W 2 FT OF 11
- Ph To Show: (210)222-2227
- Possession: Closing/Funding
- Style: One Story
- Views: 38
Owner Information
- Owner Lrealreb: No
Nearby Subdivisions
Artisan Park At Victoria Commo
College Heights
Denver Heights
Denver Heights East Of New Bra
Denver Heights West Of New Bra
Durango/roosevelt
Fair North
Fair - North
Fair-north
Gevers To Clark
Heritage Park Estate
Highland Est
Highland Park
Highland Park Est.
Highland Terrace
King William
Lavaca
Lavaca Historic Dist
Missiones
Monticello Park
N/a
Pasadena Heights
Playmoor
Riverside Park
Roosevelt Mhp
S Presa W To River
Subdivision Grand View Add Bl
Townhomes On Presa
Wheatley Heights

- Fred Santangelo
- Premier Realty Group
- Mobile: 210.710.1177
- Mobile: 210.710.1177
- Mobile: 210.710.1177
- fredsantangelo@gmail.com


