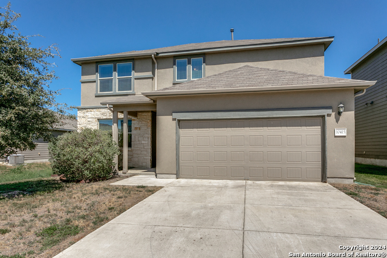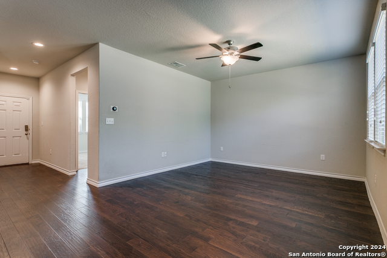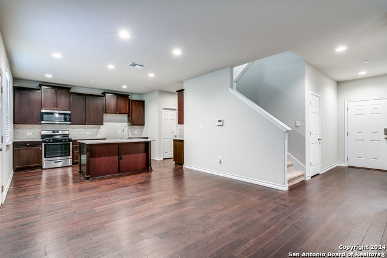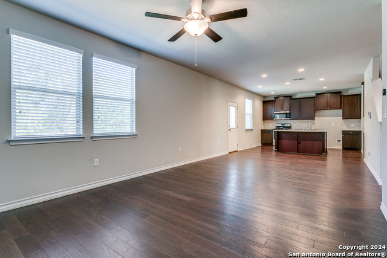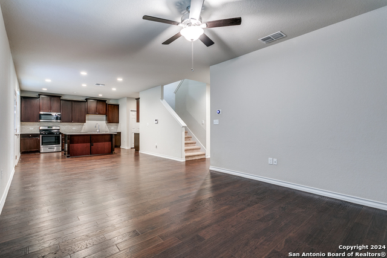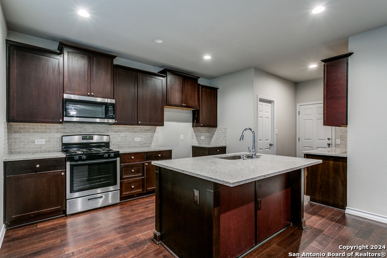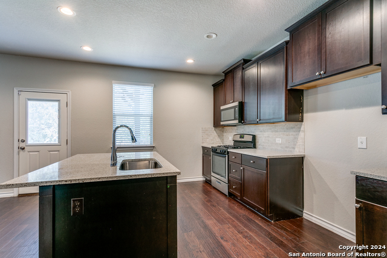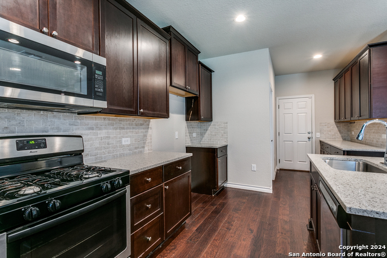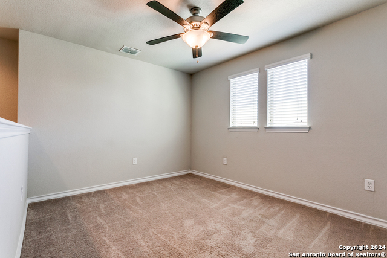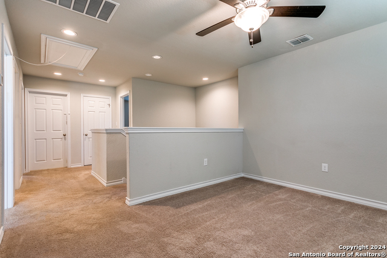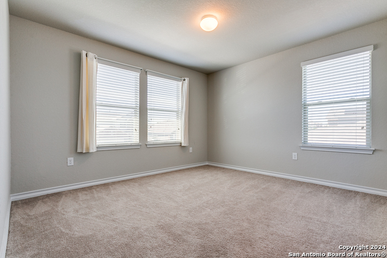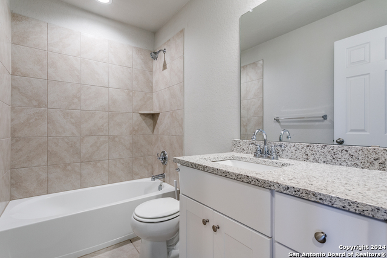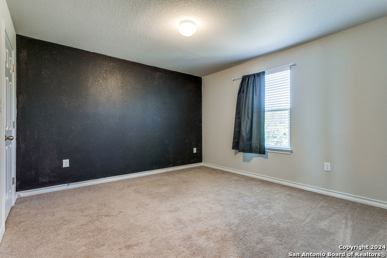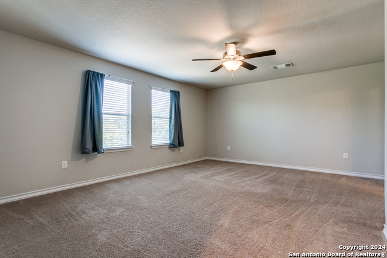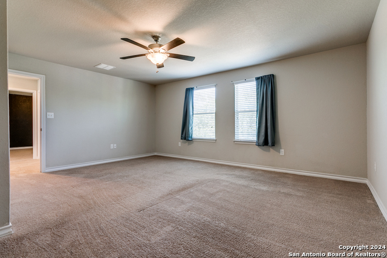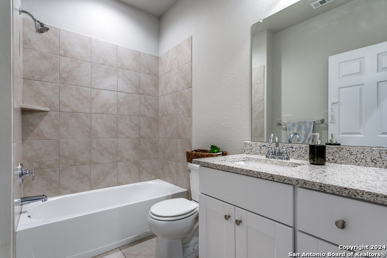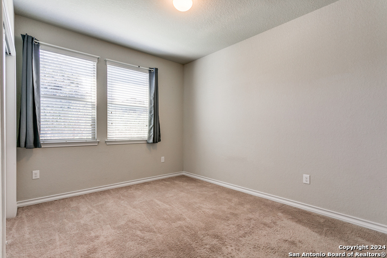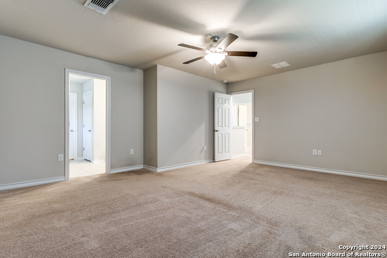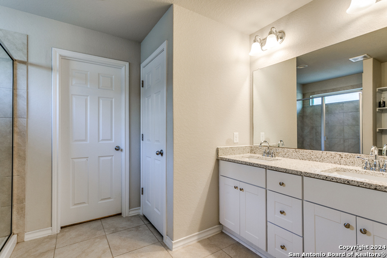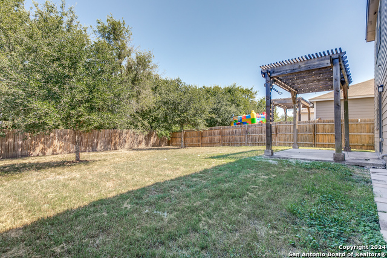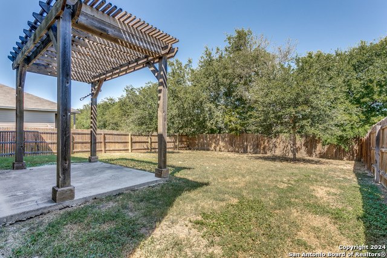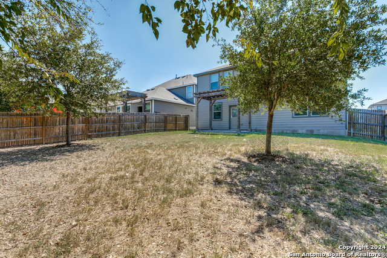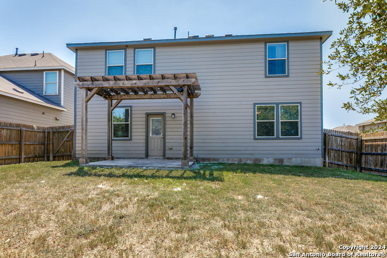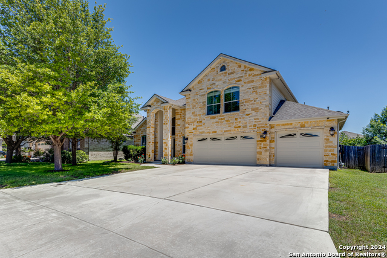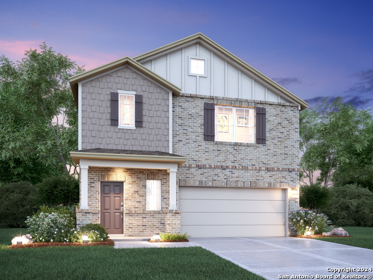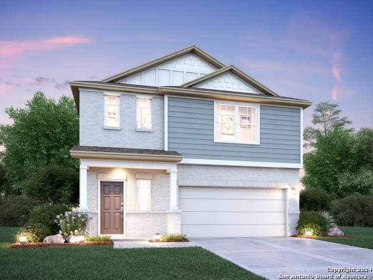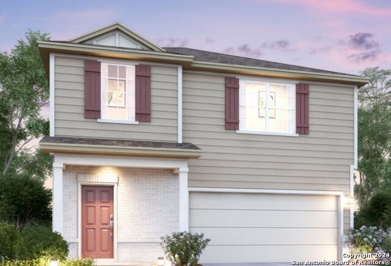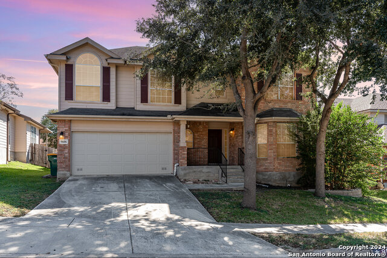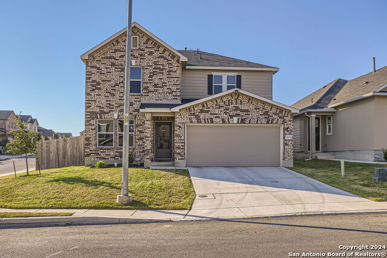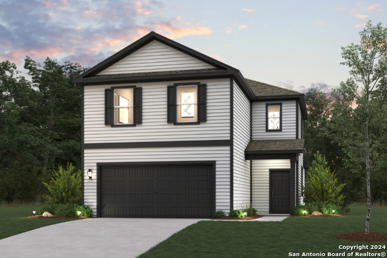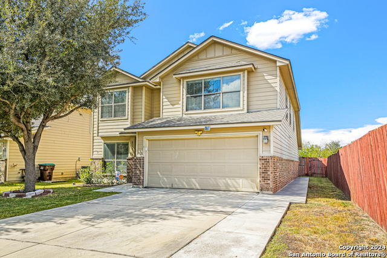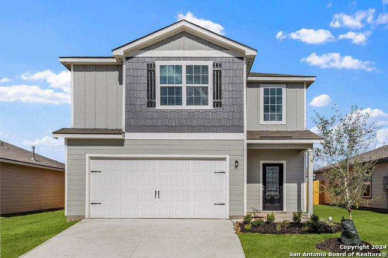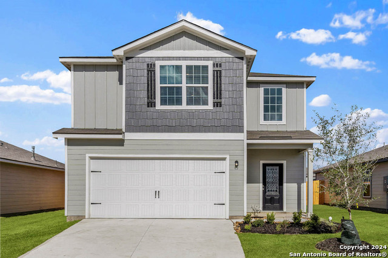10415 Francisco Way, Converse, TX 78109
Property Photos

Would you like to sell your home before you purchase this one?
Priced at Only: $299,000
For more Information Call:
Address: 10415 Francisco Way, Converse, TX 78109
Property Location and Similar Properties
- MLS#: 1812692 ( Single Residential )
- Street Address: 10415 Francisco Way
- Viewed: 14
- Price: $299,000
- Price sqft: $137
- Waterfront: No
- Year Built: 2018
- Bldg sqft: 2184
- Bedrooms: 4
- Total Baths: 3
- Full Baths: 3
- Garage / Parking Spaces: 2
- Days On Market: 83
- Additional Information
- County: BEXAR
- City: Converse
- Zipcode: 78109
- Subdivision: Paloma
- District: East Central I.S.D
- Elementary School: Glenn John
- Middle School: Heritage
- High School: East Central
- Provided by: Lifetime Real Estate Srv, LLC
- Contact: Bella Cruz
- (210) 677-2279

- DMCA Notice
-
DescriptionWelcome to this spacious, move in ready 4 bedroom, 3 full bath home that's perfect for making memories with your family and friends. Imagine hosting family dinners, game nights, and holiday celebrations in the open living space, with a kitchen island that invites everyone to gather and also has a great backyard. The paid water softener offers you extra value and comfort. Located in a prime neighborhood in Converse and only 25 min from Randolph AFB. This is more than a house it's a place where lifelong memories are made. Your new home is waiting for you make it yours today!
Payment Calculator
- Principal & Interest -
- Property Tax $
- Home Insurance $
- HOA Fees $
- Monthly -
Features
Building and Construction
- Builder Name: Unknown
- Construction: Pre-Owned
- Exterior Features: Stone/Rock, Stucco, Siding
- Floor: Carpeting, Wood
- Foundation: Slab
- Kitchen Length: 10
- Roof: Composition
- Source Sqft: Appsl Dist
Land Information
- Lot Description: Mature Trees (ext feat), Level
- Lot Improvements: Street Paved, Curbs, Sidewalks, Streetlights
School Information
- Elementary School: Glenn John
- High School: East Central
- Middle School: Heritage
- School District: East Central I.S.D
Garage and Parking
- Garage Parking: Two Car Garage
Eco-Communities
- Green Certifications: Energy Star Certified
- Water/Sewer: Water System, Sewer System
Utilities
- Air Conditioning: One Central
- Fireplace: Not Applicable
- Heating Fuel: Natural Gas
- Heating: Central
- Utility Supplier Elec: CPS
- Utility Supplier Gas: CPS
- Utility Supplier Grbge: CITY
- Utility Supplier Water: E CTRL SUD
- Window Coverings: None Remain
Amenities
- Neighborhood Amenities: Pool, Park/Playground, BBQ/Grill, Basketball Court
Finance and Tax Information
- Days On Market: 70
- Home Owners Association Fee: 40
- Home Owners Association Frequency: Quarterly
- Home Owners Association Mandatory: Mandatory
- Home Owners Association Name: REAL/MANAGE
- Total Tax: 6488
Rental Information
- Currently Being Leased: No
Other Features
- Accessibility: 2+ Access Exits, Level Lot, Level Drive
- Contract: Exclusive Right To Sell
- Instdir: From IH 10 Exit 1604 and continue on frontage road and turn right on W Weichold Road.
- Interior Features: Liv/Din Combo, Island Kitchen, Breakfast Bar, Walk-In Pantry, Secondary Bedroom Down, Open Floor Plan, Cable TV Available, High Speed Internet, Laundry Upper Level, Laundry Room, Telephone, Walk in Closets
- Legal Desc Lot: 18
- Legal Description: CB 5088C (Paloma Subd Ut-1), Blk 1 Lot 18 2017 Created per p
- Occupancy: Owner
- Ph To Show: 210-222-2227
- Possession: Closing/Funding
- Style: Two Story, Traditional
- Views: 14
Owner Information
- Owner Lrealreb: No
Similar Properties
Nearby Subdivisions
Abbott Estates
Astoria Place
Autumn Run
Avenida
Bridgehaven
Caledonian
Catalina
Cimarron
Cimarron Country
Cimarron Ii (jd)
Cimarron Jd
Cimarron Landing
Cimarron Trail
Cimarron Trails
Cobalt Canyon
Converse Heights
Converse Hill
Converse Hills
Copperfield
Dover
Dover Ii
Dover Subdivision
Escondido Creek
Escondido Meadows
Escondido North
Escondido/parc At
Fair Meadows
Flora Meadows
Gardens Of Converse
Glenloch Farms
Green Rd/abbott Rd West
Hanover Cove
Hightop Ridge
Horizon Point
Horizon Point-premeir Plus
Horizon Pointe
Horizon Pointe Ut-10b
Katzer Ranch
Kb Kitty Hawk
Kendall Brook
Kendall Brook Unit 1b
Key Largo
Knox Ridge
Lakeaire
Liberte
Loma Alta
Loma Alta Estates
Macarthur Park
Meadow Brook
Meadow Ridge
Millers Point
Millican Grove
Miramar
Miramar Unit 1
N/a
Northampton
Northhampton
Notting Hill
Out Of Sa/bexar Co.
Out/converse
Paloma
Paloma Park
Paloma Unit 5a
Placid Park
Placid Park Area (jd)
Quail Ridge
Randolph Crossing
Randolph Valley
Rolling Creek
Rose Valley
Sage Meadows Ut-1
Santa Clara
Savannah Place
Savannah Place Unit 1
Savannah Place Ut-2
Scucisd/judson Rural Developme
Silverton Valley
Skyview
Summerhill
The Landing At Kitty Hawk
The Wilder
Vista
Vista Real
Willow View Unit 1
Windfield
Windfield Unit1
Winterfell
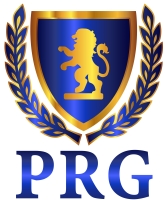
- Fred Santangelo
- Premier Realty Group
- Mobile: 210.710.1177
- Mobile: 210.710.1177
- Mobile: 210.710.1177
- fredsantangelo@gmail.com


