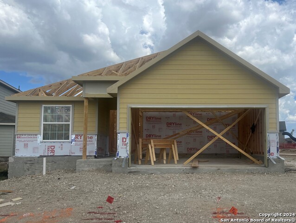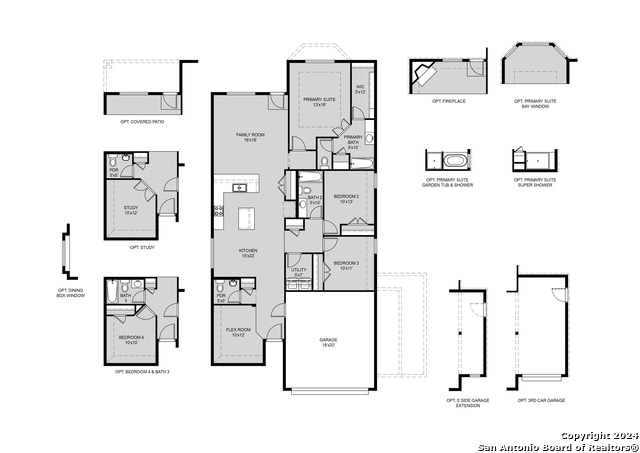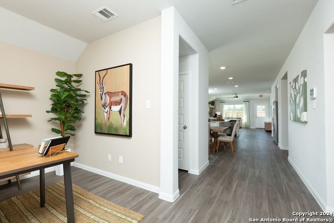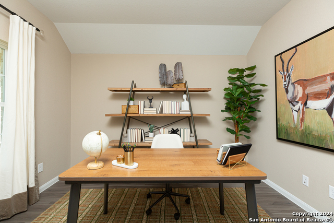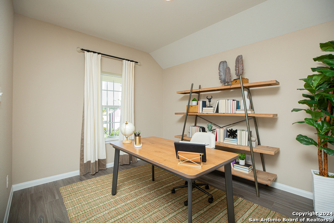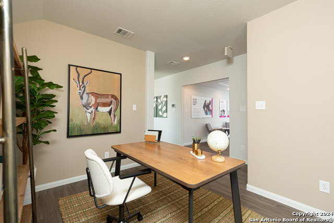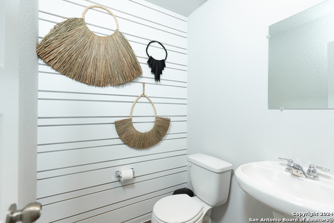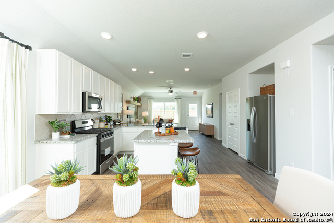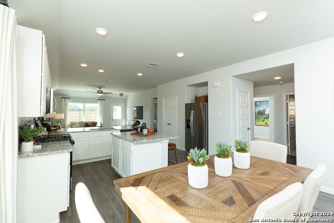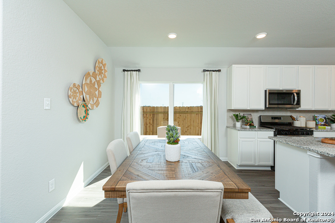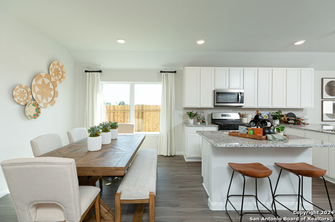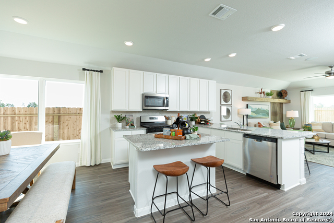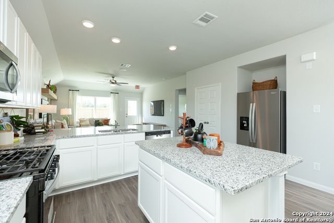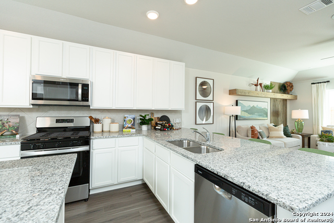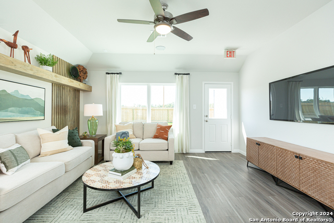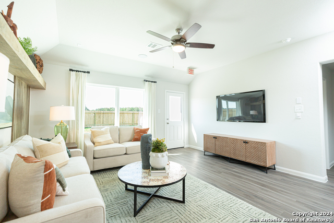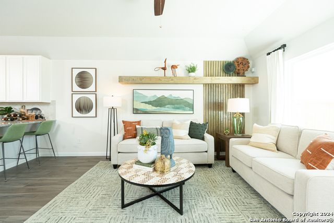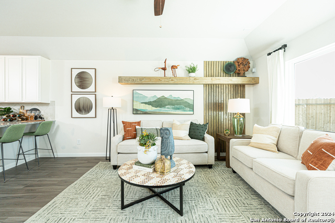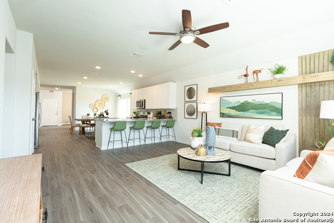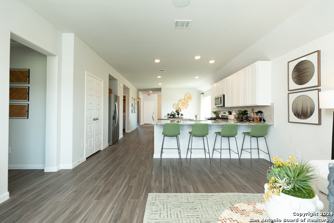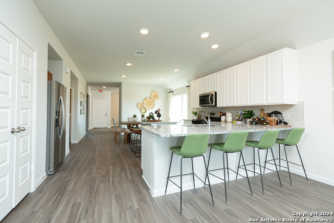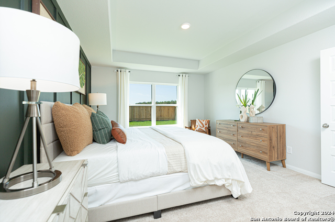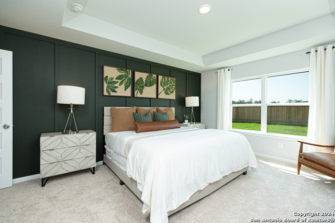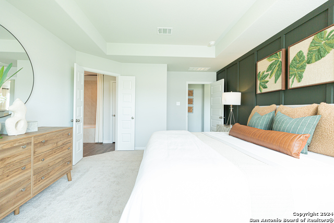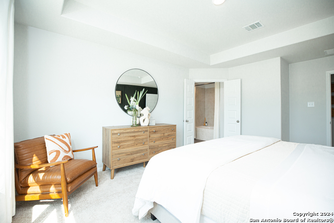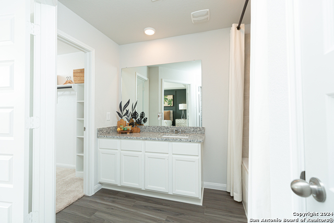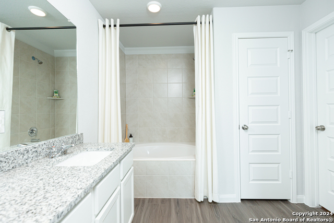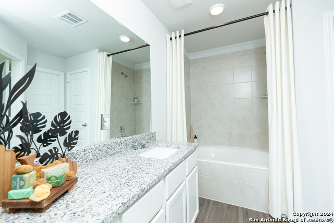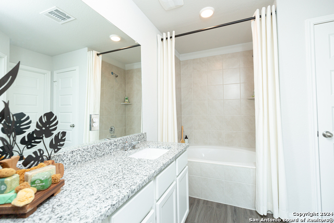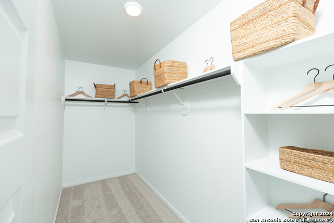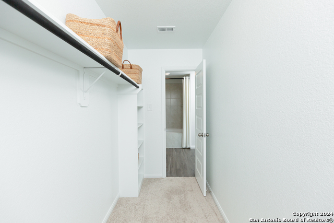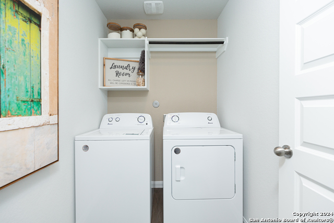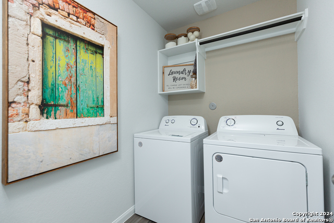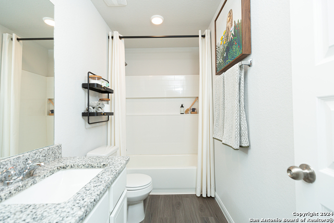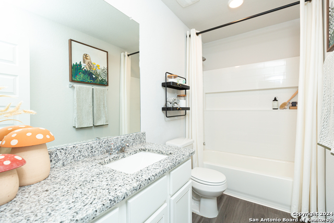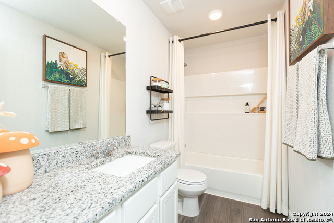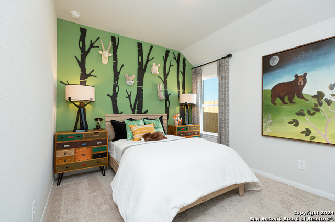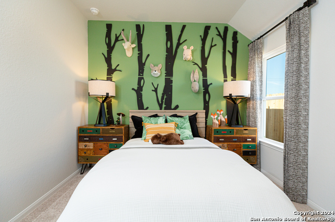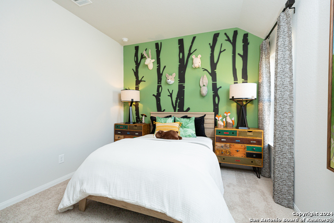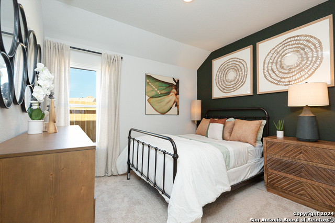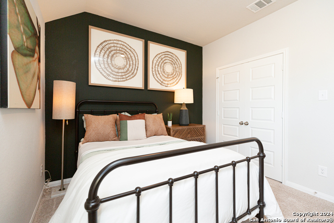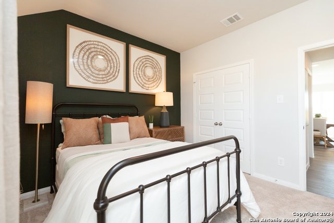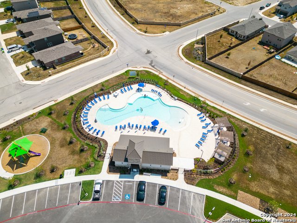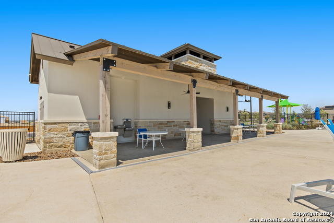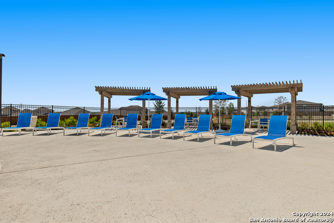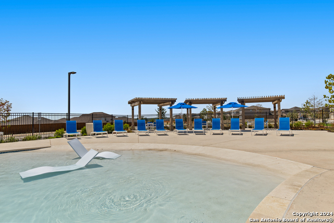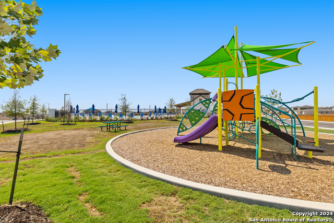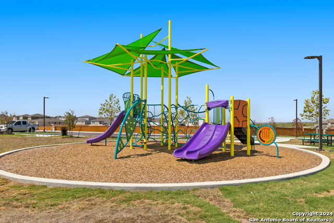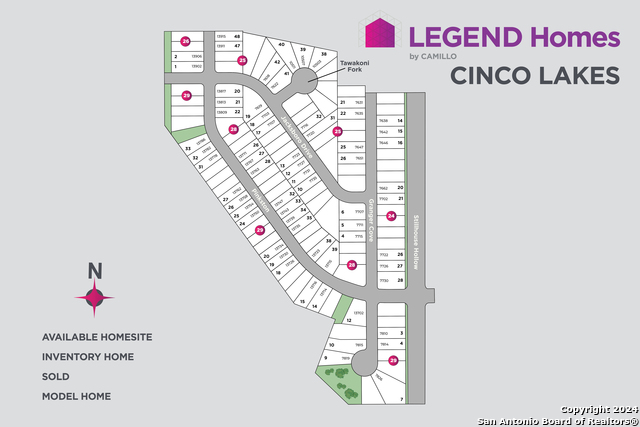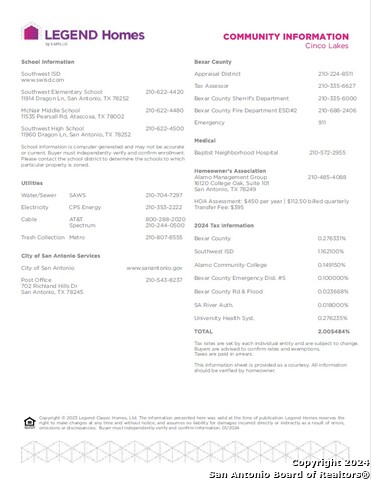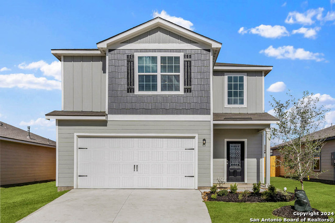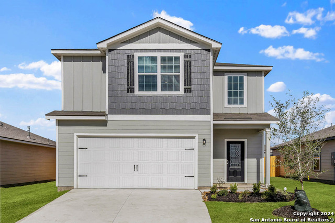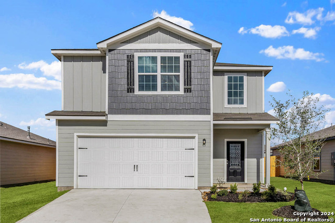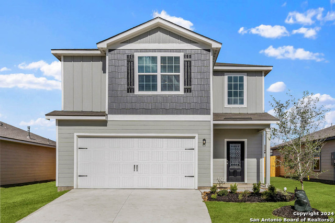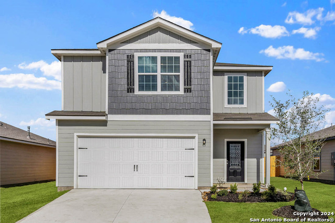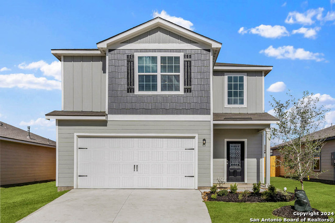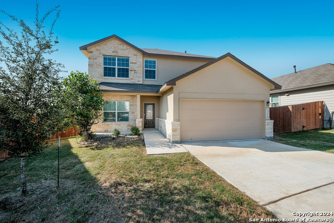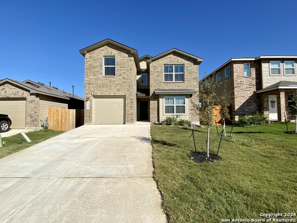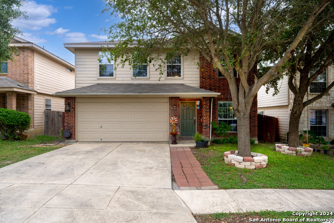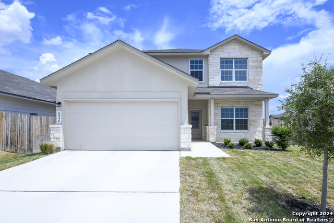7618 Jacksboro, San Antonio, TX 78252
Property Photos
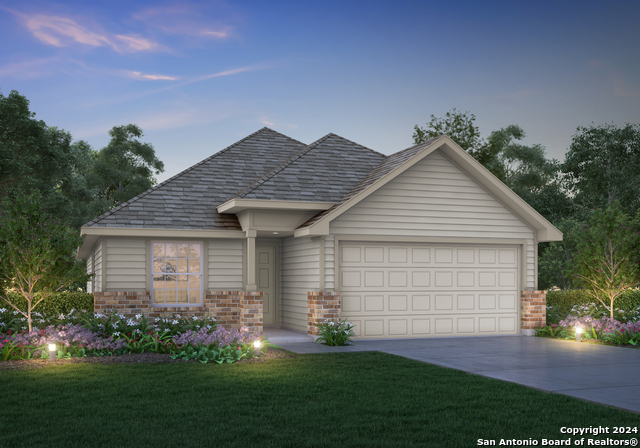
Would you like to sell your home before you purchase this one?
Priced at Only: $307,084
For more Information Call:
Address: 7618 Jacksboro, San Antonio, TX 78252
Property Location and Similar Properties
- MLS#: 1812619 ( Single Residential )
- Street Address: 7618 Jacksboro
- Viewed: 11
- Price: $307,084
- Price sqft: $178
- Waterfront: No
- Year Built: 2024
- Bldg sqft: 1721
- Bedrooms: 4
- Total Baths: 3
- Full Baths: 3
- Garage / Parking Spaces: 2
- Days On Market: 83
- Additional Information
- County: BEXAR
- City: San Antonio
- Zipcode: 78252
- Subdivision: Cinco Lakes
- District: Southwest I.S.D.
- Elementary School: Southwest
- Middle School: Mc Nair
- High School: Southwest
- Provided by: Legend Homes
- Contact: Bradley Tiffan
- (281) 729-0635

- DMCA Notice
-
DescriptionLove where you live in Cinco Lakes in San Antonio, TX! Conveniently located off Loop 1604 and Highway 90, Cinco Lakes makes commuting to Randolph Air Force Base or Downtown San Antonio a breeze! The Ravenna floor plan is a charming 1 story home with 4 bedrooms, 3 baths, and 2 car garage. This home has it all, including vinyl plank flooring throughout the common areas! The gourmet kitchen is sure to please with 42" cabinetry, granite countertops, stainless steel appliances, and a peninsula overlooking the family room. Retreat to the Owner's Suite featuring granite countertops, a sizable shower, and a walk in closet. Enjoy the great outdoors with a sprinkler system and a covered patio! Don't miss your opportunity to call Cinco Lakes home, schedule a visit today!
Payment Calculator
- Principal & Interest -
- Property Tax $
- Home Insurance $
- HOA Fees $
- Monthly -
Features
Building and Construction
- Builder Name: Legend Homes
- Construction: New
- Exterior Features: Siding, 1 Side Masonry
- Floor: Carpeting, Vinyl
- Foundation: Slab
- Kitchen Length: 15
- Roof: Composition
- Source Sqft: Bldr Plans
Land Information
- Lot Improvements: Curbs, Street Gutters
School Information
- Elementary School: Southwest
- High School: Southwest
- Middle School: Mc Nair
- School District: Southwest I.S.D.
Garage and Parking
- Garage Parking: Two Car Garage
Eco-Communities
- Energy Efficiency: 16+ SEER AC, 12"+ Attic Insulation, Double Pane Windows, Energy Star Appliances, Radiant Barrier
- Water/Sewer: Water System, Sewer System, City
Utilities
- Air Conditioning: One Central
- Fireplace: Not Applicable
- Heating Fuel: Natural Gas
- Heating: Central, 1 Unit
- Utility Supplier Elec: CPS
- Utility Supplier Grbge: TIGER/METRO
- Utility Supplier Sewer: SAWS
- Utility Supplier Water: SAWS
- Window Coverings: None Remain
Amenities
- Neighborhood Amenities: Pool, Park/Playground, Jogging Trails
Finance and Tax Information
- Days On Market: 76
- Home Faces: West, South
- Home Owners Association Fee: 450
- Home Owners Association Frequency: Annually
- Home Owners Association Mandatory: Mandatory
- Home Owners Association Name: ALAMO MANAGEMENT
Rental Information
- Currently Being Leased: No
Other Features
- Accessibility: 2+ Access Exits
- Block: 25
- Contract: Exclusive Right To Sell
- Instdir: From IH-10 E, exit 153 to merge onto US-90 W, exit toward SH-1604, turn left onto SH-1604 S, continue for 2 mi., turn right onto Stillhouse Hollow, turn right onto Champion Crk, turn left onto McQueeney. Model home will be on the right.
- Interior Features: Island Kitchen, Walk-In Pantry, Utility Room Inside, High Ceilings, Open Floor Plan
- Legal Desc Lot: 42
- Legal Description: Westlakes Unit 7 block 25 lot 42
- Miscellaneous: Builder 10-Year Warranty, No City Tax
- Occupancy: Vacant
- Ph To Show: 210-985-5411
- Possession: Closing/Funding
- Style: One Story, Traditional
- Views: 11
Owner Information
- Owner Lrealreb: No
Similar Properties

- Fred Santangelo
- Premier Realty Group
- Mobile: 210.710.1177
- Mobile: 210.710.1177
- Mobile: 210.710.1177
- fredsantangelo@gmail.com


