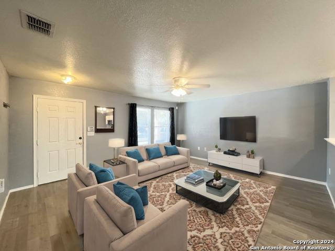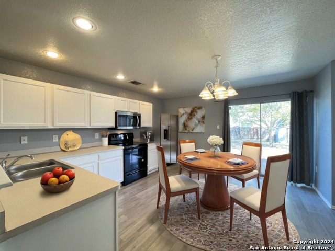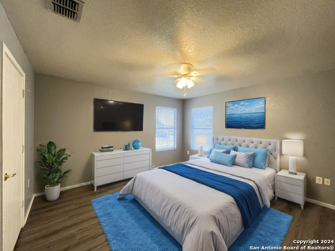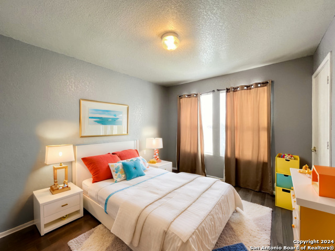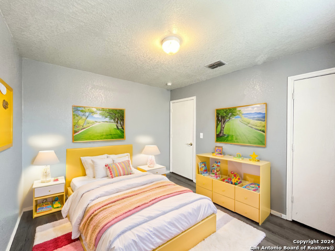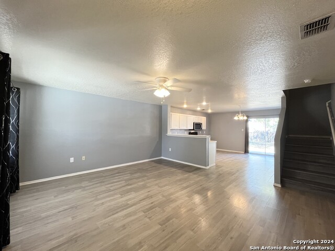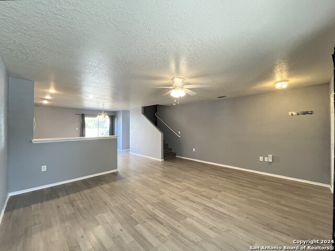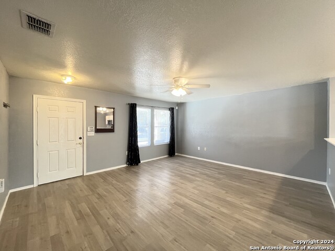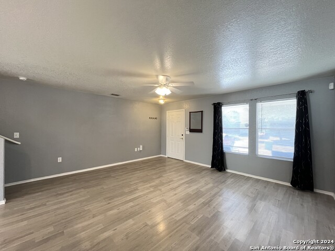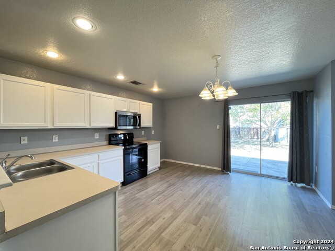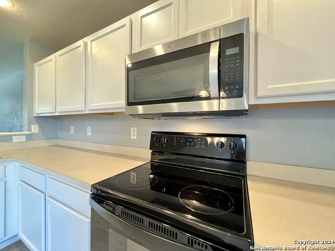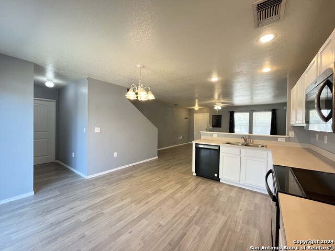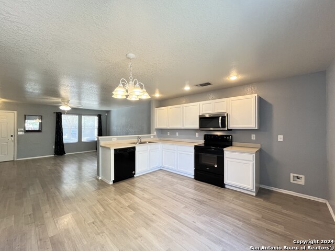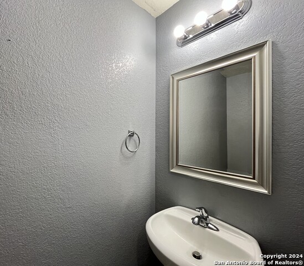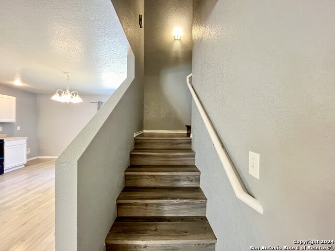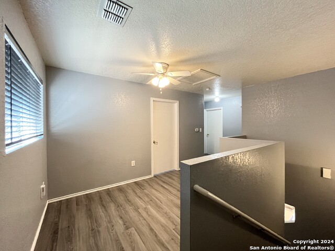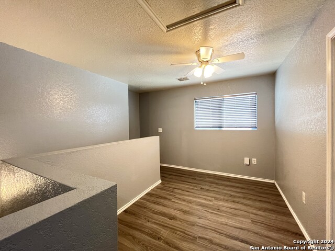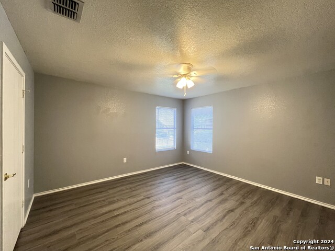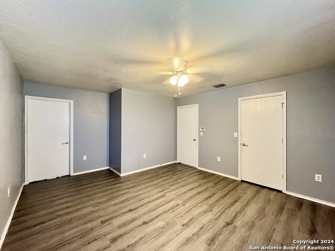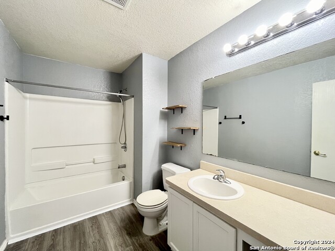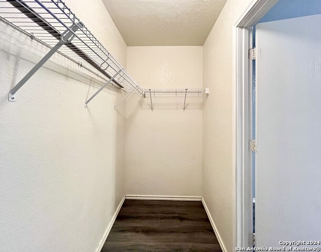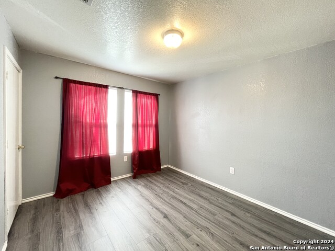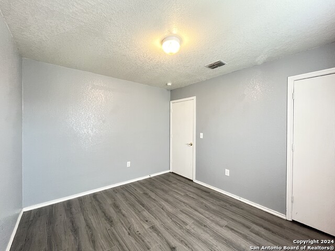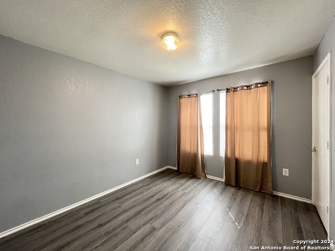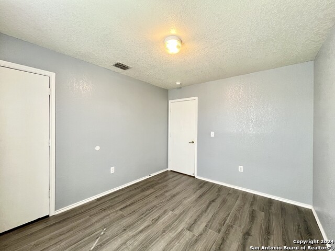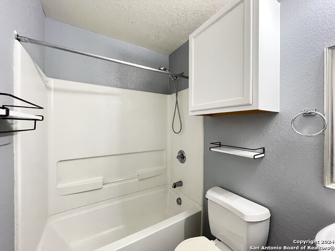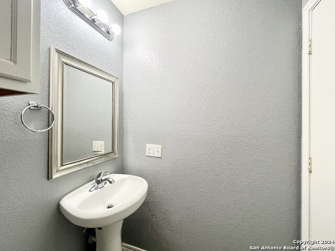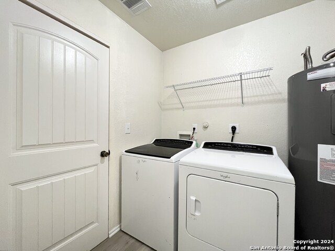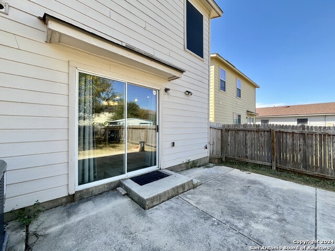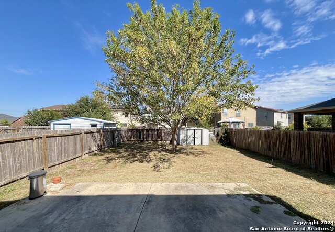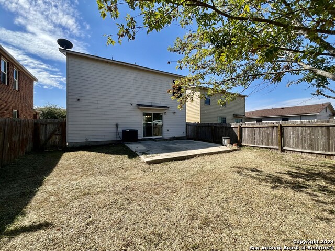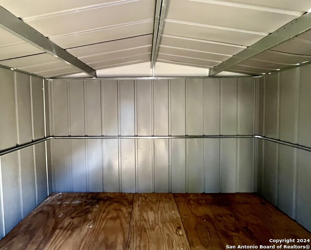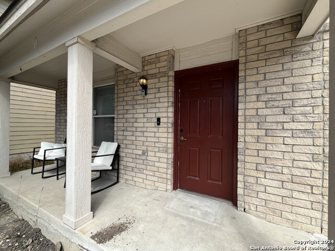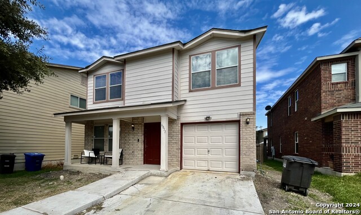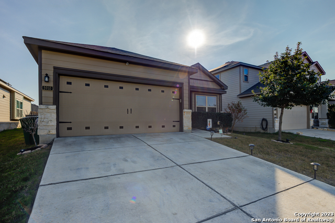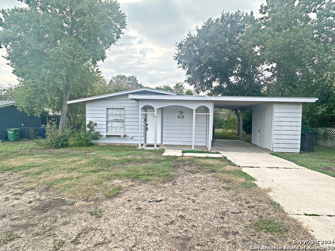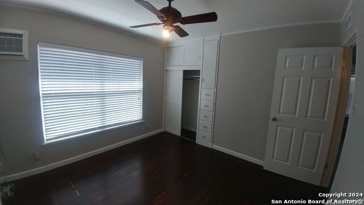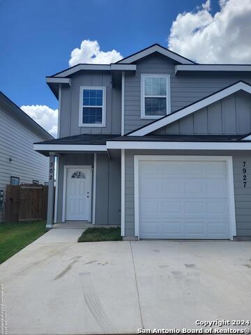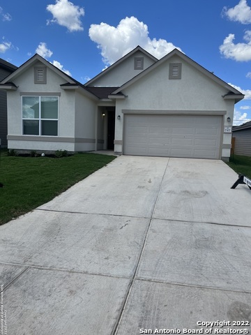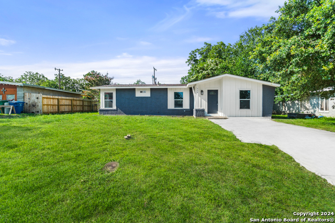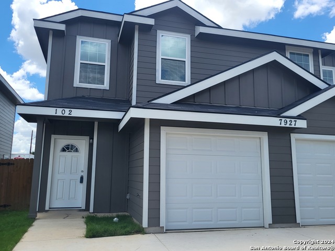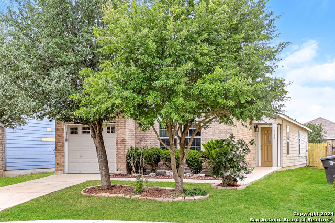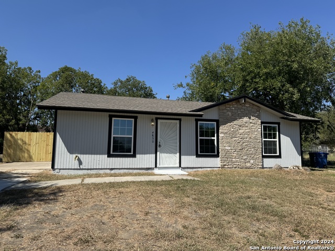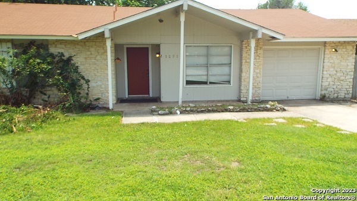6011 Wisteria Hl, San Antonio, TX 78218
Property Photos
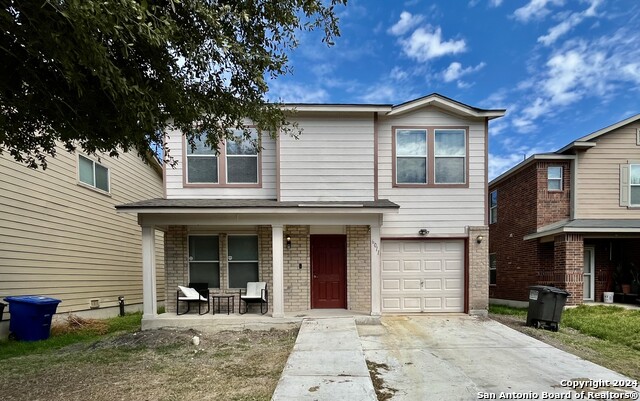
Would you like to sell your home before you purchase this one?
Priced at Only: $1,425
For more Information Call:
Address: 6011 Wisteria Hl, San Antonio, TX 78218
Property Location and Similar Properties
- MLS#: 1810844 ( Residential Rental )
- Street Address: 6011 Wisteria Hl
- Viewed: 39
- Price: $1,425
- Price sqft: $1
- Waterfront: No
- Year Built: 2009
- Bldg sqft: 1574
- Bedrooms: 3
- Total Baths: 3
- Full Baths: 2
- 1/2 Baths: 1
- Days On Market: 91
- Additional Information
- County: BEXAR
- City: San Antonio
- Zipcode: 78218
- Subdivision: Northeast Crossing Tif 2
- District: North East I.S.D
- Elementary School: Camelot
- Middle School: Ed White
- High School: Roosevelt
- Provided by: PMI Birdy Properties, CRMC
- Contact: Gregg Birdy
- (210) 963-6900

- DMCA Notice
-
Description**MOVE IN INCENTIVE: Rent will be $1,425 for the first three months and will then increase to only $1,475 for the remainder of the initial 12 month lease** Welcome to this charming rental property that combines comfort and functionality in an ideal setting. The open floor plan features a spacious living/dining room combo, perfect for both entertaining and everyday living. Natural light pours in through double pane windows, creating a warm and inviting atmosphere. The kitchen is a chef's delight, equipped with a gas cooktop, electric stove, dishwasher, microwave, refrigerator, and disposal. An eat in kitchen area provides a cozy space for casual dining, while a convenient half bath adds to the home's functionality. Retreat to the primary bedroom, complete with a walk in closet and an en suite primary bath that offers both convenience and privacy. The loft area adds versatility, perfect for a home office or additional living space. Outside, the patio and porch invite relaxation, surrounded by mature trees and enclosed by a privacy fence for added tranquility. A shed provides extra storage, while the attached garage features a door opener for easy access. Additional highlights include air conditioning, ceiling fans, programmable thermostat, and high speed internet access, ensuring modern comfort. The property also features a smoke alarm system and energy efficient electric and gas water heaters. Don't miss your chance to enjoy this delightful home, blending convenience with a serene outdoor space. "RESIDENT BENEFIT PACKAGE" ($50/Month)*Renters Insurance Recommended*PET APPS $25 per profile.
Payment Calculator
- Principal & Interest -
- Property Tax $
- Home Insurance $
- HOA Fees $
- Monthly -
Features
Building and Construction
- Apprx Age: 15
- Exterior Features: Brick, Siding
- Flooring: Vinyl
- Foundation: Slab
- Kitchen Length: 14
- Other Structures: Shed(s)
- Roof: Composition
- Source Sqft: Appsl Dist
Land Information
- Lot Description: Mature Trees (ext feat), Level
- Lot Dimensions: 40x120
School Information
- Elementary School: Camelot
- High School: Roosevelt
- Middle School: Ed White
- School District: North East I.S.D
Garage and Parking
- Garage Parking: One Car Garage
Eco-Communities
- Energy Efficiency: Programmable Thermostat, Double Pane Windows, Ceiling Fans
- Water/Sewer: Water System, Sewer System
Utilities
- Air Conditioning: One Central
- Fireplace: Not Applicable
- Heating Fuel: Electric
- Heating: Central
- Recent Rehab: No
- Security: Not Applicable
- Utility Supplier Elec: CPS
- Utility Supplier Gas: N/A
- Utility Supplier Grbge: SA-WSMD
- Utility Supplier Other: ATT/SPECTRUM
- Utility Supplier Sewer: SAWS
- Utility Supplier Water: SAWS
- Window Coverings: All Remain
Amenities
- Common Area Amenities: Near Shopping
Finance and Tax Information
- Application Fee: 75
- Cleaning Deposit: 300
- Days On Market: 70
- Max Num Of Months: 24
- Security Deposit: 1913
Rental Information
- Rent Includes: No Inclusions
- Tenant Pays: Gas/Electric, Water/Sewer, Yard Maintenance, Garbage Pickup
Other Features
- Accessibility: No Carpet, Level Lot, Level Drive, First Floor Bath
- Application Form: ONLINE APP
- Apply At: WWW.APPLYBIRDY.COM
- Instdir: Head east on Walzem Rd toward I-35 Frontage Rd/NE Interstate 410 Loop / Slight right toward Walzem Rd / Slight right onto Walzem Rd / Continue straight onto Woodlake Pkwy / Turn right onto Wisteria Hill
- Interior Features: One Living Area, Eat-In Kitchen, Loft, All Bedrooms Upstairs, 1st Floor Lvl/No Steps, Open Floor Plan, Cable TV Available, High Speed Internet, Laundry Main Level, Laundry Room, Walk in Closets
- Legal Description: NCB 17738 (NORTHEAST CROSSING TIF SUBD UT-7), BLOCK 41 LOT 3
- Min Num Of Months: 12
- Miscellaneous: Broker-Manager, Cluster Mail Box
- Occupancy: Vacant
- Personal Checks Accepted: No
- Ph To Show: 210-222-2227
- Restrictions: Other
- Salerent: For Rent
- Section 8 Qualified: No
- Style: Two Story
- Views: 39
Owner Information
- Owner Lrealreb: No
Similar Properties
Nearby Subdivisions
Cambridge Village
Camelot 1
Camelot Sub Un 12b Ncb 15788
East Terrell Hills
East Terrell Hills Heights
East Village
Estrella
Fairfield
Middletown
North Alamo Height
Northeast Crossing
Northeast Crossing Tif 2
Oaks At Dial Ike
Oakwell Farms
Park Village
Remount Area
The Oaks
The Oaks At Dial Ike
Wilshire
Wilshire Estates
Wilshire Park/estates
Wilshire Terrace
Wilshire Village
Woodlake Estates

- Fred Santangelo
- Premier Realty Group
- Mobile: 210.710.1177
- Mobile: 210.710.1177
- Mobile: 210.710.1177
- fredsantangelo@gmail.com


