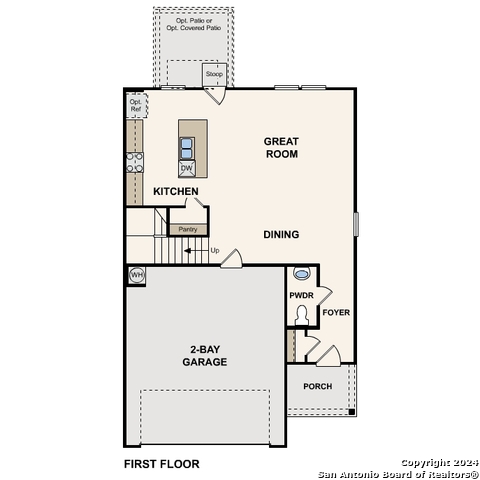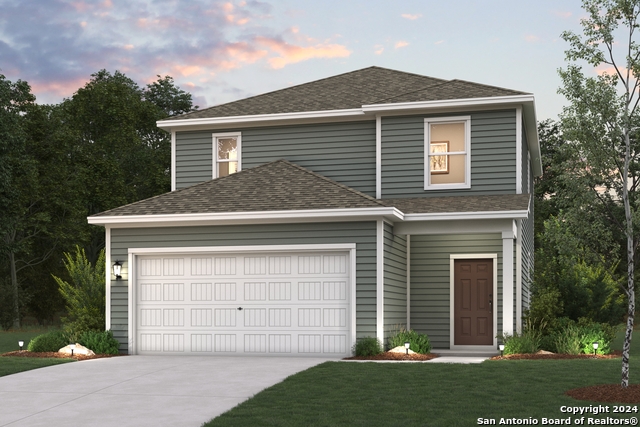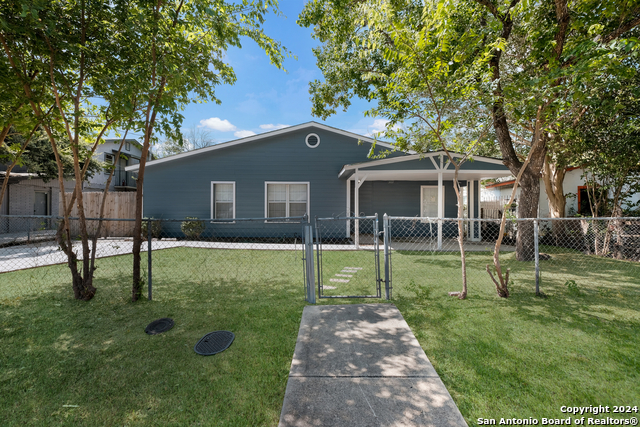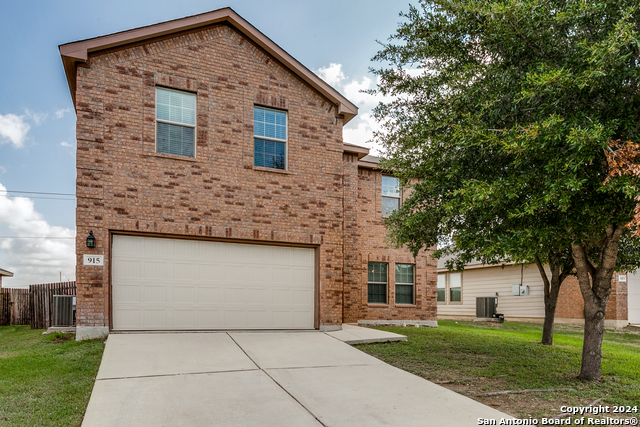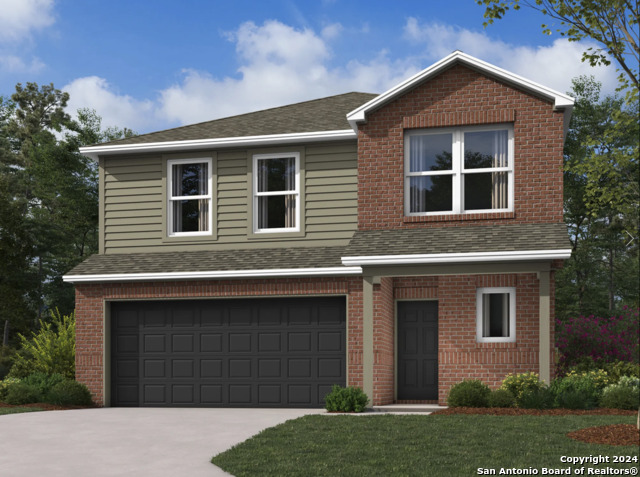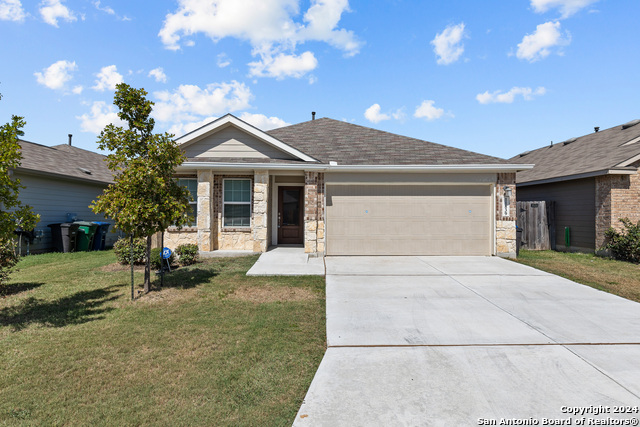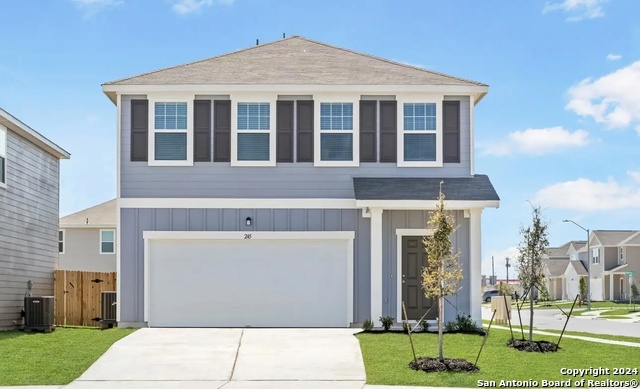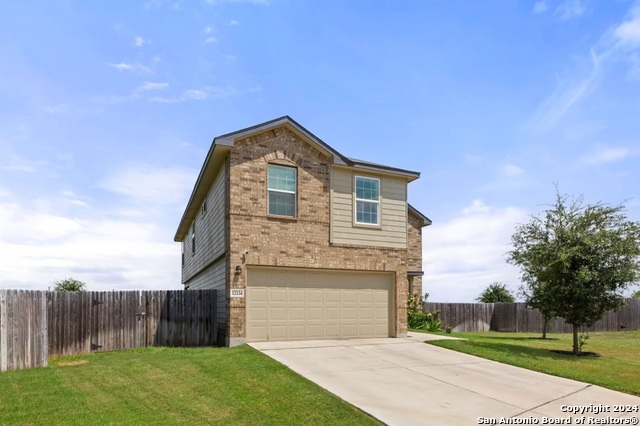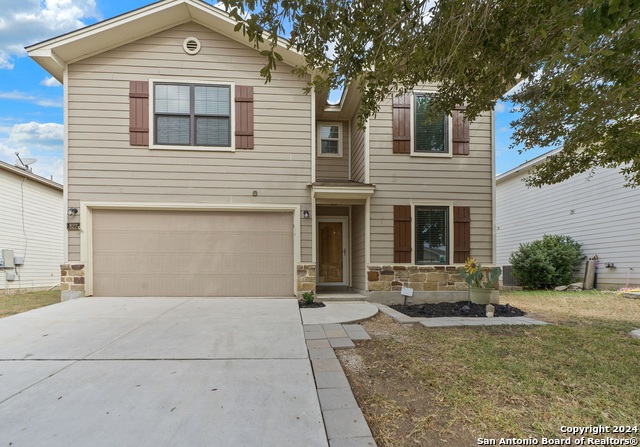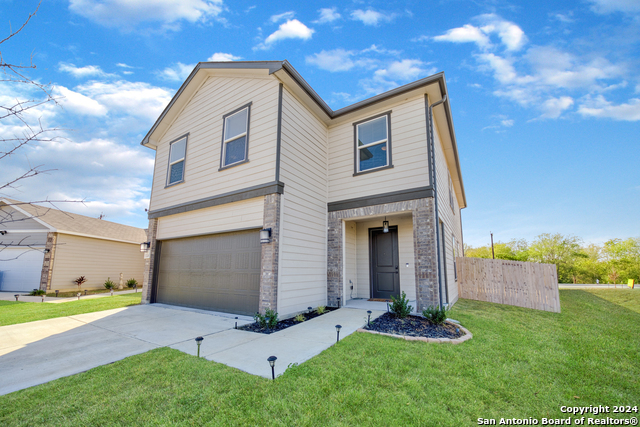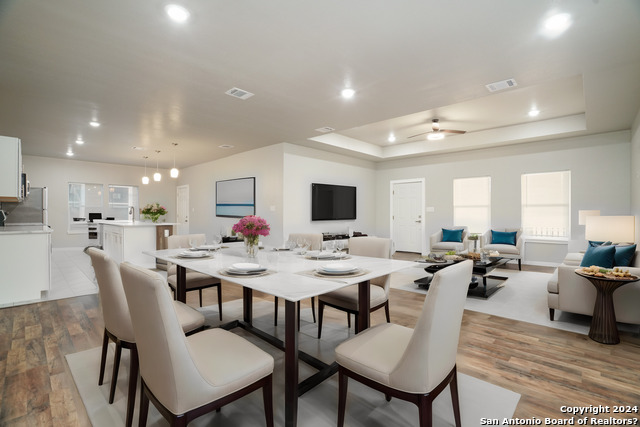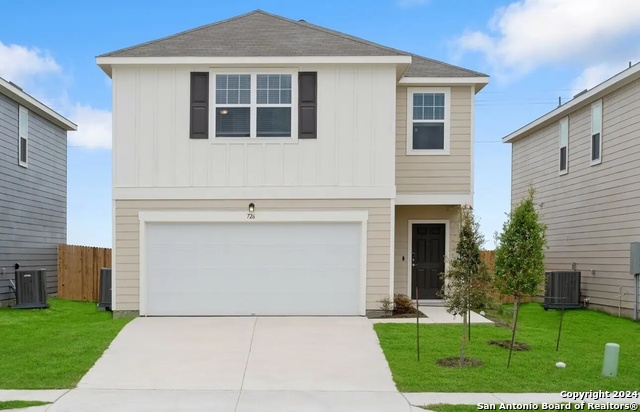9910 Forestier Grn, San Antonio, TX 78221
Property Photos
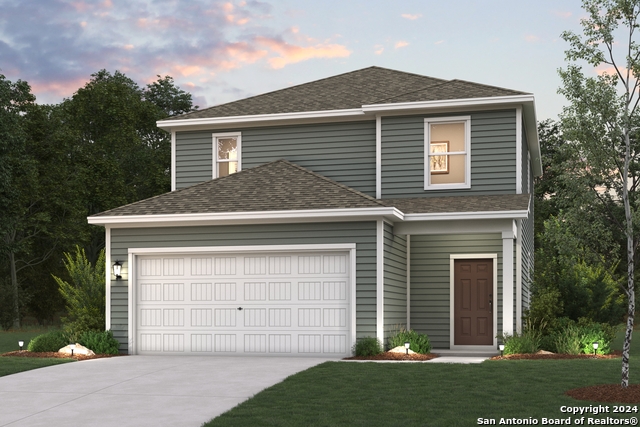
Would you like to sell your home before you purchase this one?
Priced at Only: $278,900
For more Information Call:
Address: 9910 Forestier Grn, San Antonio, TX 78221
Property Location and Similar Properties
- MLS#: 1809613 ( Single Residential )
- Street Address: 9910 Forestier Grn
- Viewed: 21
- Price: $278,900
- Price sqft: $166
- Waterfront: No
- Year Built: 2023
- Bldg sqft: 1681
- Bedrooms: 3
- Total Baths: 3
- Full Baths: 2
- 1/2 Baths: 1
- Garage / Parking Spaces: 2
- Days On Market: 107
- Additional Information
- County: BEXAR
- City: San Antonio
- Zipcode: 78221
- Subdivision: Hacienda
- District: South Side I.S.D
- Elementary School: Freedom
- Middle School: Julius Matthey
- High School: Soutide
- Provided by: eXp Realty
- Contact: Dayton Schrader
- (210) 757-9785

- DMCA Notice
-
Description**The Avery at Hacienda offers 1,681 square feet of well designed living space across two stories. On the main floor, an inviting open concept great room, dining area, and kitchen, complete with a center island and walk in pantry, blend seamlessly to create a prime space for entertaining. A discreet powder room provides a touch of convenience to the first floor. Upstairs, the three bedrooms, full laundry room, and two full bathrooms offer a haven of comfort. The primary suite stands out with an en suite bathroom featuring a dual sink vanity, a walk in closet, and a water closet. Completing the floor plan, several spare closets offer optimal storage space, contributing to the home's perfect fusion of functionality and style. Additional home highlights and upgrades: 36"" stone gray shaker style kitchen cabinets and gas range oven, Stainless steel appliances and chrome fixtures, Soft water loop upgrade, Walk in shower, Luxury wood look vinyl plank flooring in common areas, Additional recessed lighting throughout home, Cultured marble countertops and modern rectangular sinks in bathroom, Sprinkler system with landscape package, 240V electric car charging port, Covered patio, Garage door opener with two remotes, Exceptional included features, such as our Century Home Connect smart home package and more!
Payment Calculator
- Principal & Interest -
- Property Tax $
- Home Insurance $
- HOA Fees $
- Monthly -
Features
Building and Construction
- Builder Name: CENTURY COMMUNITIES
- Construction: New
- Exterior Features: Stone/Rock, Siding, Cement Fiber
- Floor: Carpeting, Vinyl
- Foundation: Slab
- Kitchen Length: 11
- Roof: Composition
- Source Sqft: Bldr Plans
Land Information
- Lot Improvements: Street Paved, Curbs, Street Gutters, Sidewalks, Streetlights, City Street, US Highway
School Information
- Elementary School: Freedom Elementary
- High School: Southside
- Middle School: Julius Matthey
- School District: South Side I.S.D
Garage and Parking
- Garage Parking: Two Car Garage, Attached
Eco-Communities
- Water/Sewer: City
Utilities
- Air Conditioning: One Central
- Fireplace: Not Applicable
- Heating Fuel: Electric
- Heating: Central, Zoned
- Window Coverings: None Remain
Amenities
- Neighborhood Amenities: None
Finance and Tax Information
- Days On Market: 83
- Home Owners Association Fee: 400
- Home Owners Association Frequency: Annually
- Home Owners Association Mandatory: Mandatory
- Home Owners Association Name: FIRST SERVICE RESIDENTIAL
Other Features
- Contract: Exclusive Agency
- Instdir: Take 1-410 S/TX-16 SOUTH and exit 46 toward Moursund Md. Follow 1-410 Access Rd/SW Loop 410 to Chavaneaux Landing and turn right. Hacienda Model located at: 9842 Chavaneaux Landing, San Antonio, TX 78214
- Interior Features: One Living Area, Liv/Din Combo, Island Kitchen, Loft, Utility Room Inside, All Bedrooms Upstairs, High Ceilings, Open Floor Plan, Cable TV Available, High Speed Internet, Laundry Upper Level, Laundry Room, Walk in Closets, Attic - Pull Down Stairs
- Legal Description: NCB HACIENDA BLOCK 7 LOT 2
- Miscellaneous: Under Construction, Cluster Mail Box, School Bus
- Occupancy: Vacant
- Ph To Show: 2109872240
- Possession: Closing/Funding
- Style: Two Story, Contemporary
- Views: 21
Owner Information
- Owner Lrealreb: No
Similar Properties

- Fred Santangelo
- Premier Realty Group
- Mobile: 210.710.1177
- Mobile: 210.710.1177
- Mobile: 210.710.1177
- fredsantangelo@gmail.com


