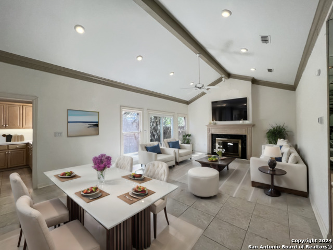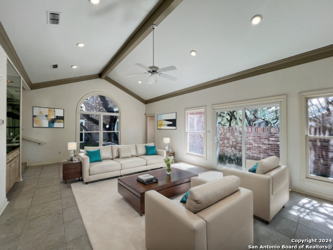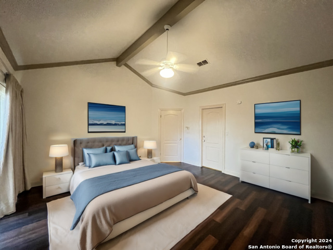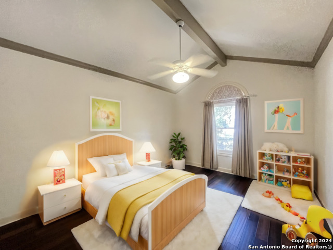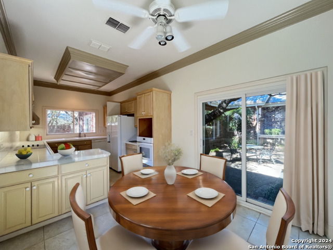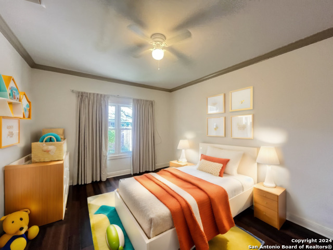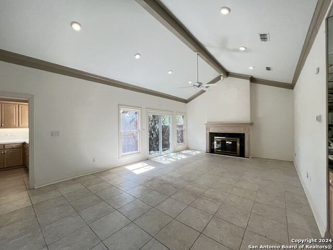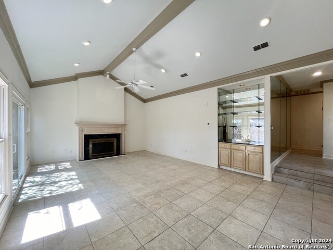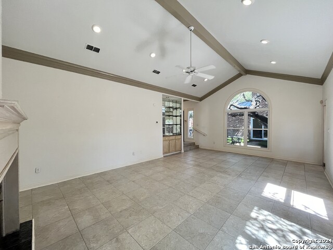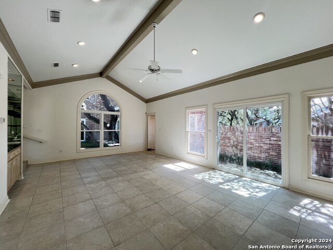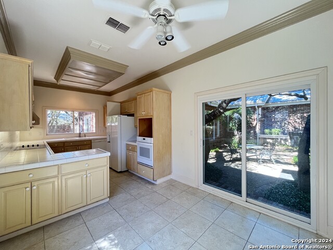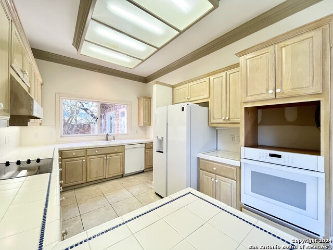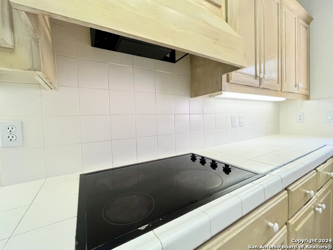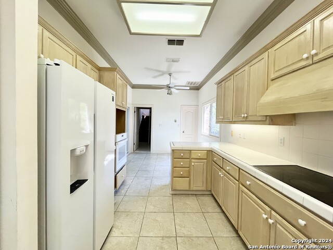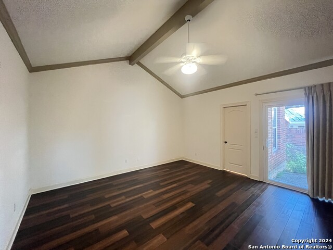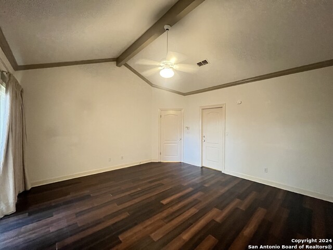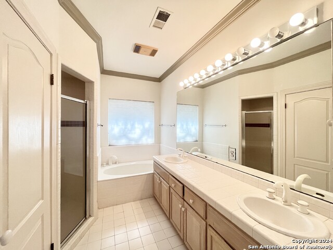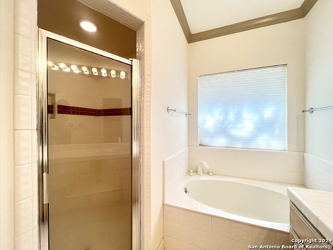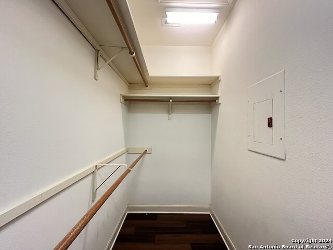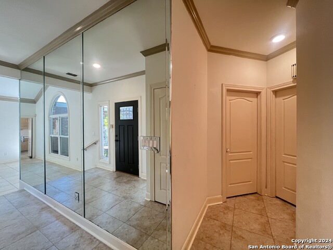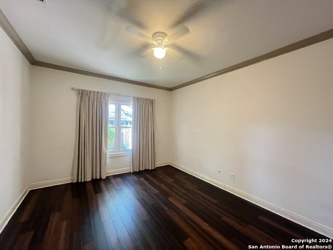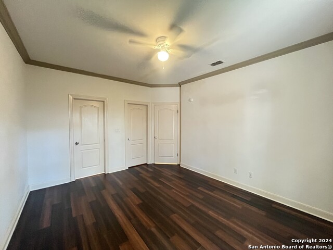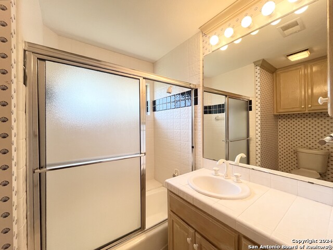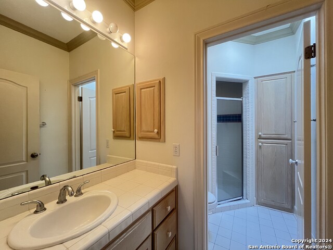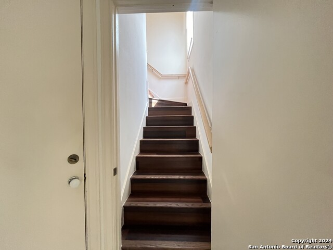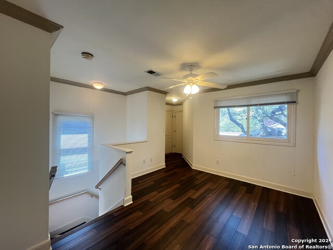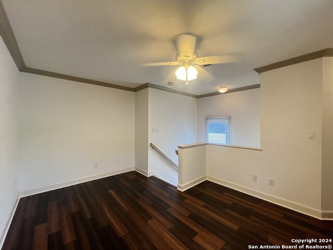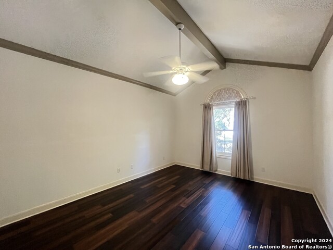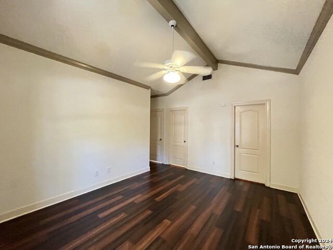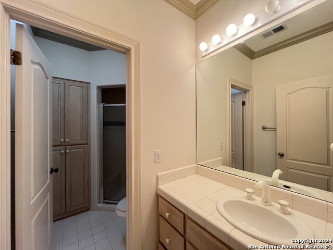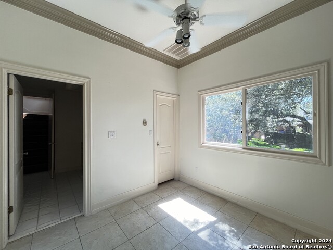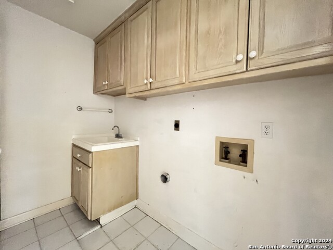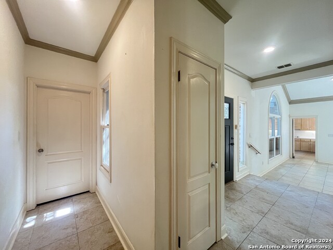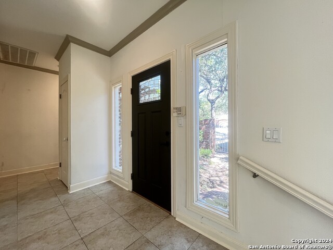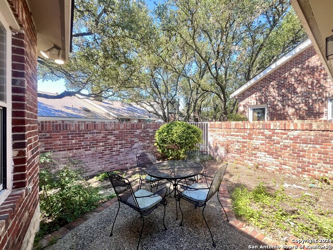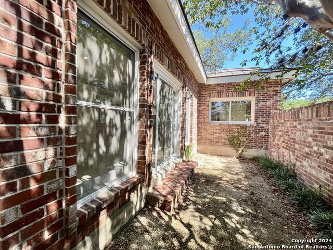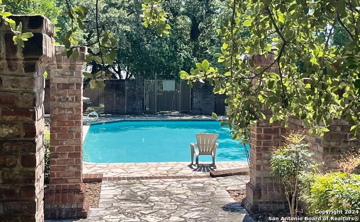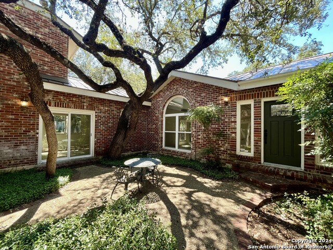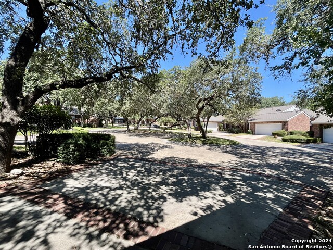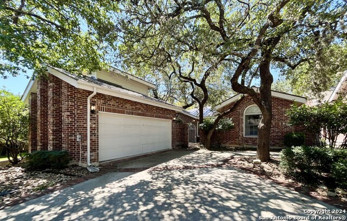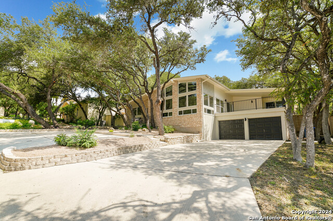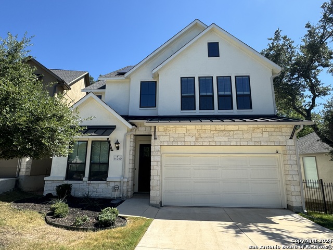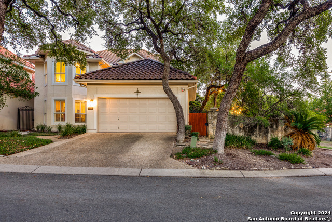1 Villa Bonita, San Antonio, TX 78230
Property Photos
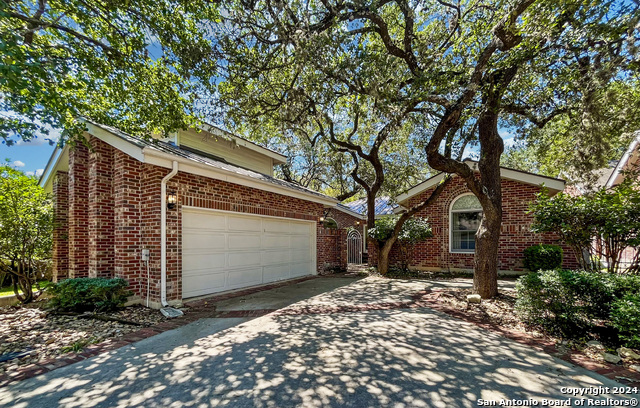
Would you like to sell your home before you purchase this one?
Priced at Only: $3,295
For more Information Call:
Address: 1 Villa Bonita, San Antonio, TX 78230
Property Location and Similar Properties
- MLS#: 1809226 ( Residential Rental )
- Street Address: 1 Villa Bonita
- Viewed: 74
- Price: $3,295
- Price sqft: $1
- Waterfront: No
- Year Built: 1990
- Bldg sqft: 2305
- Bedrooms: 4
- Total Baths: 4
- Full Baths: 4
- Days On Market: 116
- Additional Information
- County: BEXAR
- City: San Antonio
- Zipcode: 78230
- Subdivision: Elm Creek
- District: Northside
- Elementary School: Howsman
- Middle School: Hobby William P.
- High School: Clark
- Provided by: PMI Birdy Properties, CRMC
- Contact: Gregg Birdy
- (210) 963-6900

- DMCA Notice
-
DescriptionWelcome to this charming rental property nestled in a serene cul de sac, offering both comfort and convenience. This well maintained home features a spacious dining room and an inviting eat in kitchen, complete with a breakfast bar, solid countertops, a refrigerator, a dishwasher, and a disposal for modern living. The kitchen seamlessly transitions to a cozy patio area, ideal for relaxation and outdoor dining. A dedicated laundry room adds to the home's functionality, making household chores a breeze. The primary suite is a retreat of its own, boasting high ceilings, a walk in closet, and a luxurious primary bathroom with a double vanity, garden tub and a walk in shower. This room, along with the rest of the house, benefits from thoughtful window coverings and ceiling fans to enhance comfort throughout the seasons. Additional features include an HVAC system with a programmable thermostat and an electric water heater, ensuring year round comfort. The property also includes a garage with an automatic door opener, providing both convenience and additional storage. Outside, mature trees and a privacy stone fence create a tranquil environment, while the pool area offers a refreshing escape on warm days. This home combines modern amenities with a peaceful setting, making it a perfect choice for those seeking both style and serenity. "RESIDENT BENEFIT PACKAGE" ($50/Month)*Renters Insurance Recommended*PET APPS $25 per profile.
Payment Calculator
- Principal & Interest -
- Property Tax $
- Home Insurance $
- HOA Fees $
- Monthly -
Features
Building and Construction
- Apprx Age: 34
- Exterior Features: Brick
- Flooring: Ceramic Tile, Wood
- Foundation: Slab
- Kitchen Length: 14
- Other Structures: None
- Roof: Composition
- Source Sqft: Appsl Dist
Land Information
- Lot Description: Cul-de-Sac/Dead End, Mature Trees (ext feat), Level
- Lot Dimensions: 66x96
School Information
- Elementary School: Howsman
- High School: Clark
- Middle School: Hobby William P.
- School District: Northside
Garage and Parking
- Garage Parking: Two Car Garage, Attached
Eco-Communities
- Energy Efficiency: Programmable Thermostat, Double Pane Windows, Ceiling Fans
- Water/Sewer: Water System, Sewer System
Utilities
- Air Conditioning: One Central
- Fireplace: One, Living Room, Wood Burning
- Heating Fuel: Electric
- Heating: Central
- Recent Rehab: No
- Security: Not Applicable
- Utility Supplier Elec: CPS
- Utility Supplier Gas: N/A
- Utility Supplier Grbge: SA-WSMD
- Utility Supplier Other: ATT/SPECTRUM
- Utility Supplier Sewer: SAWS
- Utility Supplier Water: SAWS
- Window Coverings: All Remain
Amenities
- Common Area Amenities: Pool, Near Shopping
Finance and Tax Information
- Application Fee: 75
- Cleaning Deposit: 400
- Days On Market: 106
- Max Num Of Months: 24
- Security Deposit: 4543
Rental Information
- Rent Includes: No Inclusions
- Tenant Pays: Gas/Electric, Water/Sewer, Yard Maintenance, Garbage Pickup
Other Features
- Accessibility: No Carpet, Level Lot, Level Drive, First Floor Bath, Stall Shower
- Application Form: ONLINE
- Apply At: WWW.APPLYBIRDY.COM
- Instdir: Take I-1o W, Turn right onto Beckwith Blvd, Turn right onto Indian Woods, Turn right onto Lockhill Selma Rd, Turn right onto Elm Creek Rd, Turn left onto Villa Hermosa, Turn right onto Villa Jardin, Turn left onto Villa Bonita
- Interior Features: One Living Area, Eat-In Kitchen, Breakfast Bar, High Ceilings, Cable TV Available, High Speed Internet, Laundry Main Level, Laundry Room, Walk in Closets
- Legal Description: NCB: 17355 BLK: 4 LOT: 136 ELM CREEK UNIT-11 PUD
- Min Num Of Months: 12
- Miscellaneous: Broker-Manager, Cluster Mail Box
- Occupancy: Vacant
- Personal Checks Accepted: No
- Ph To Show: 210-222-2227
- Restrictions: Not Applicable/None
- Salerent: For Rent
- Section 8 Qualified: No
- Style: Two Story
- Views: 74
Owner Information
- Owner Lrealreb: No
Similar Properties
Nearby Subdivisions
Carmen Heights
Colonial Village
Colonies North
Dreamland Oaks
Elm Creek
Hidden Creek
Hunters Creek
Huntington Place
La Terrase
Mission Oaks
Mission Trace
None
Oro Creek At Vance Jackson
River Oaks
Shavano Forest
Shavano Heights
Shenandoah
Stablewood
Summit Of Colonies N
The Bridges
The Crest
The Enclave At Elm Creek - Bex
The Park At Huntington P
The Summit
Vance Jackson
Warwick Farms
Wellsprings
Whispering Oaks
Winding Oaks
Woodstone
Woodstone Townhomes

- Fred Santangelo
- Premier Realty Group
- Mobile: 210.710.1177
- Mobile: 210.710.1177
- Mobile: 210.710.1177
- fredsantangelo@gmail.com


