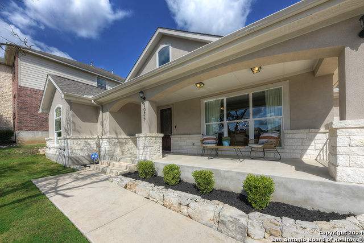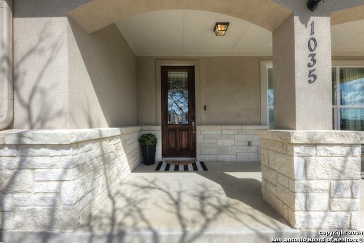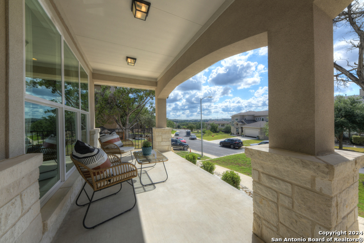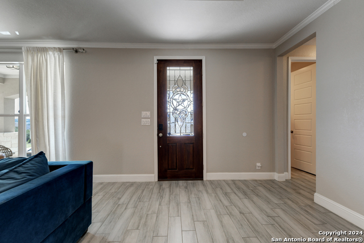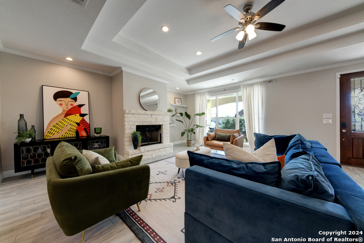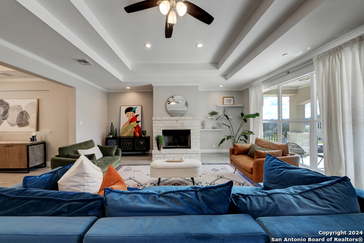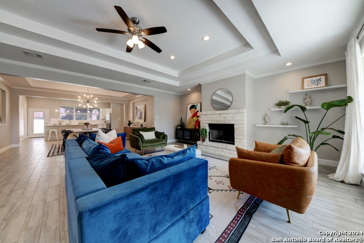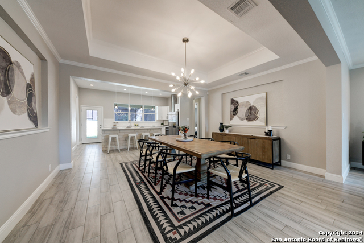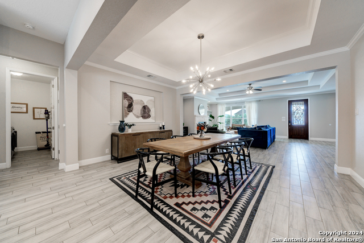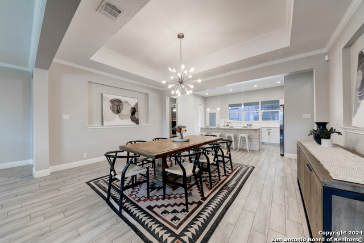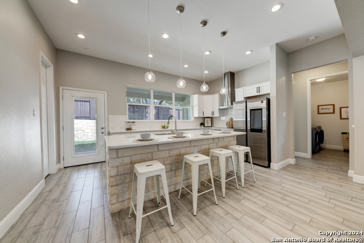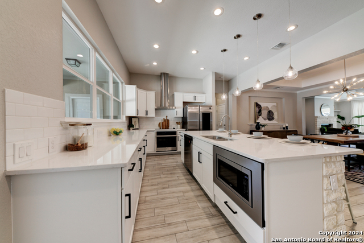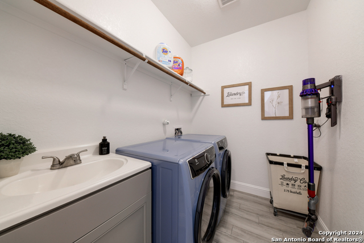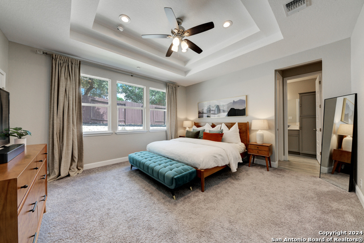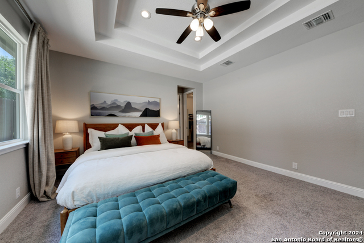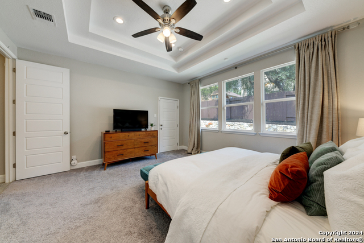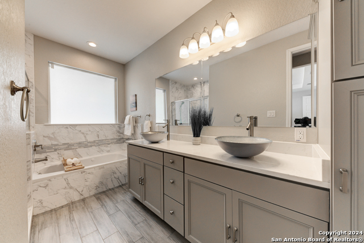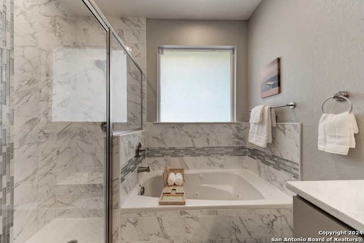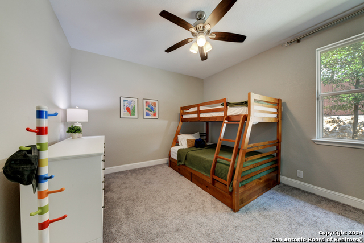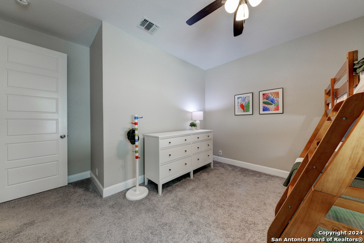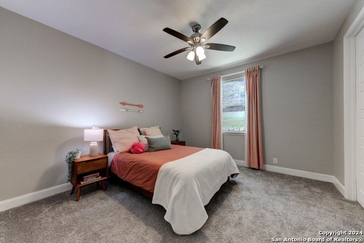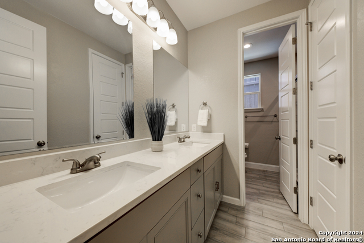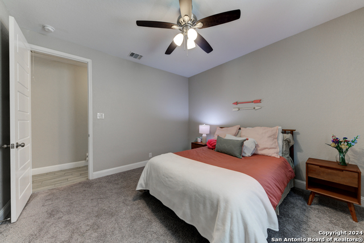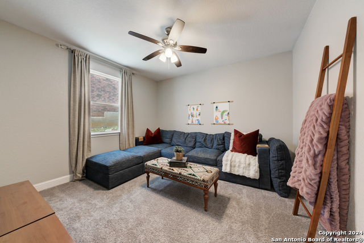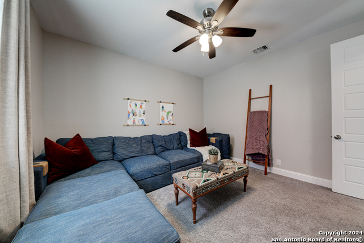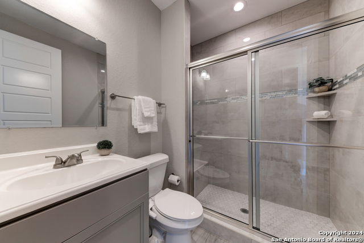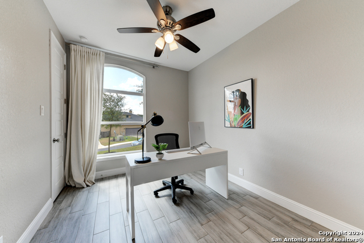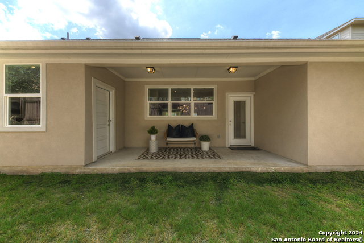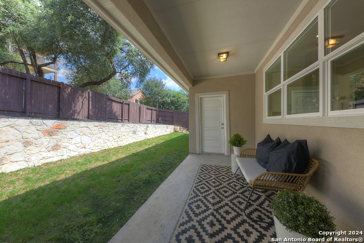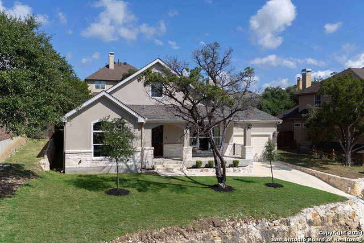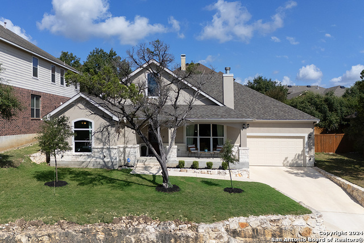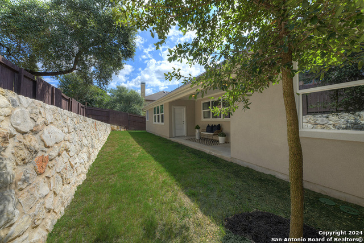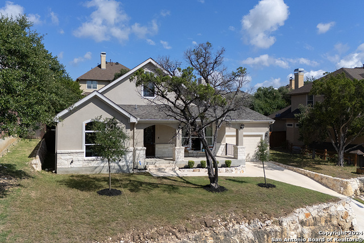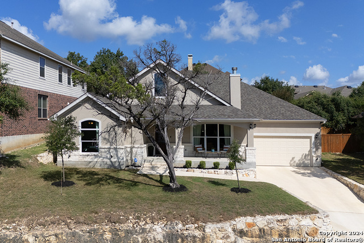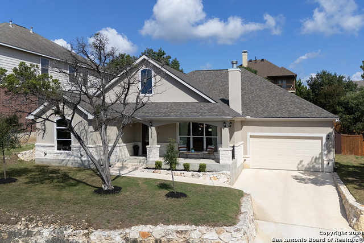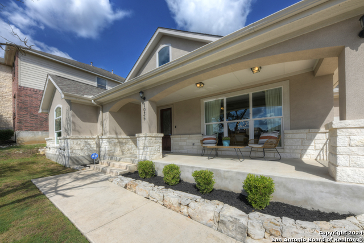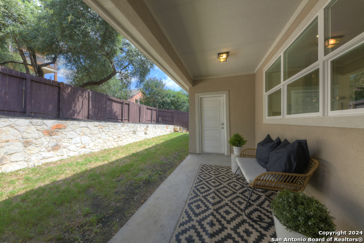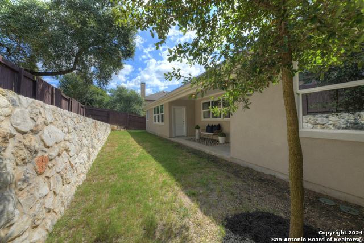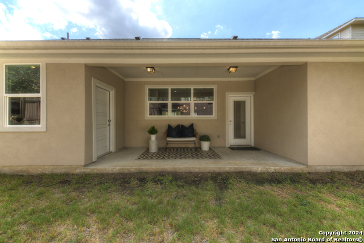1035 Rock Shelter, San Antonio, TX 78260
Property Photos
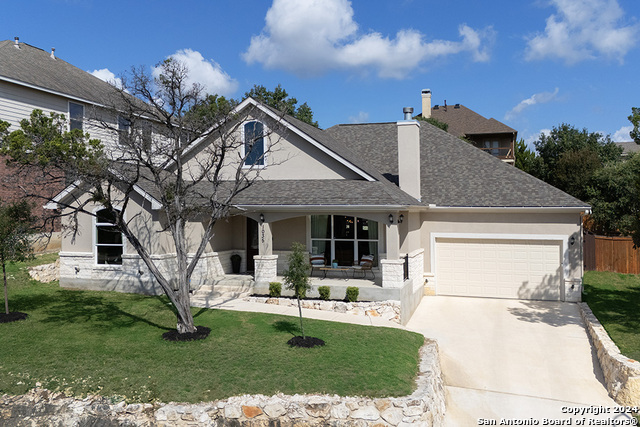
Would you like to sell your home before you purchase this one?
Priced at Only: $519,000
For more Information Call:
Address: 1035 Rock Shelter, San Antonio, TX 78260
Property Location and Similar Properties
- MLS#: 1808869 ( Single Residential )
- Street Address: 1035 Rock Shelter
- Viewed: 20
- Price: $519,000
- Price sqft: $195
- Waterfront: No
- Year Built: 2021
- Bldg sqft: 2658
- Bedrooms: 5
- Total Baths: 3
- Full Baths: 3
- Garage / Parking Spaces: 2
- Days On Market: 99
- Additional Information
- County: BEXAR
- City: San Antonio
- Zipcode: 78260
- Subdivision: Boulders At Canyon Springs
- District: Comal
- Elementary School: Specht
- Middle School: Bulverde
- High School: Pieper
- Provided by: Coldwell Banker D'Ann Harper
- Contact: Jennifer Romance-Deal
- (210) 279-9223

- DMCA Notice
-
DescriptionWelcome to your dream home at 1035 Rock Shelter, nestled in the serene and sought after community of Boulder at Canyon Springs. This exquisite 5 bedroom, 3 bath residence boasts a harmonious blend of modern elegance and cozy charm. As you step inside, you're greeted by an open concept living area with soaring ceilings and abundant natural light, perfect for both entertaining and relaxing. The gourmet kitchen features sleek quartz countertops, top of the line stainless steel appliances, and a spacious island ideal for culinary creations. The master suite is a true sanctuary, offering a luxurious en suite bath with a jacuzzi tub and walk in shower, as well as a generously sized walk in closet. Outside, the beautifully landscaped backyard provides a private retreat with a covered patio, ideal for enjoying Texas evenings. With its prime location near top rated schools, shopping, and parks, this home combines convenience and tranquility, making it an exceptional place to call home. Don't miss the opportunity to experience this gem in person!
Payment Calculator
- Principal & Interest -
- Property Tax $
- Home Insurance $
- HOA Fees $
- Monthly -
Features
Building and Construction
- Builder Name: Easy Home Holding LLC
- Construction: Pre-Owned
- Exterior Features: Stone/Rock, Stucco
- Floor: Carpeting, Ceramic Tile
- Foundation: Slab
- Kitchen Length: 14
- Roof: Composition
- Source Sqft: Appsl Dist
Land Information
- Lot Description: City View, Irregular, Mature Trees (ext feat), Gently Rolling
- Lot Improvements: Street Paved, Curbs, Street Gutters, Sidewalks, Streetlights, Fire Hydrant w/in 500', Asphalt
School Information
- Elementary School: Specht
- High School: Pieper
- Middle School: Bulverde
- School District: Comal
Garage and Parking
- Garage Parking: Two Car Garage
Eco-Communities
- Energy Efficiency: Programmable Thermostat, Double Pane Windows, Ceiling Fans
- Water/Sewer: Water System, Sewer System, City
Utilities
- Air Conditioning: One Central
- Fireplace: One, Living Room, Wood Burning, Stone/Rock/Brick, Glass/Enclosed Screen
- Heating Fuel: Electric
- Heating: Central, 1 Unit
- Recent Rehab: No
- Utility Supplier Elec: CPS
- Utility Supplier Gas: None
- Utility Supplier Grbge: Private HOA
- Utility Supplier Sewer: SAWS
- Utility Supplier Water: SAWS
- Window Coverings: Some Remain
Amenities
- Neighborhood Amenities: Controlled Access, Pool, Tennis, Golf Course, Park/Playground, Sports Court, BBQ/Grill, Basketball Court
Finance and Tax Information
- Days On Market: 90
- Home Owners Association Fee: 367.65
- Home Owners Association Frequency: Quarterly
- Home Owners Association Mandatory: Mandatory
- Home Owners Association Name: CANYON SPRINGS HOA
- Total Tax: 9744.72
Rental Information
- Currently Being Leased: No
Other Features
- Block: 11
- Contract: Exclusive Right To Sell
- Instdir: 281 N to Overlook Pkwy to Canyon Golf Blvd.
- Interior Features: One Living Area, Separate Dining Room, Eat-In Kitchen, Two Eating Areas, Island Kitchen, Walk-In Pantry, Study/Library, Utility Room Inside, 1st Floor Lvl/No Steps, High Ceilings, Open Floor Plan, Pull Down Storage, Cable TV Available, High Speed Internet, Laundry Main Level, Laundry Room, Walk in Closets
- Legal Description: CB 4848D (BOULDERS AT CANYON SPRINGS UT-1), BLOCK 11 LOT 8 P
- Miscellaneous: Company Relocation, Cluster Mail Box, School Bus
- Occupancy: Owner
- Ph To Show: 2102222227
- Possession: Closing/Funding
- Style: One Story, Contemporary
- Views: 20
Owner Information
- Owner Lrealreb: No
Similar Properties
Nearby Subdivisions
Bavarian Hills
Bluffs Of Lookout Canyon
Boulders At Canyon Springs
Canyon Springs
Canyon Springs Trails Ne
Clementson Ranch
Deer Creek
Enclave At Canyon Springs
Estancia
Estancia Ranch
Estancia Ranch - 45
Estancia Ranch - 50
Estates At Stonegate
Hastings Ridge At Kinder Ranch
Heights At Stone Oak
Highland Estates
Kinder Ranch
Lakeside At Canyon Springs
Links At Canyon Springs
Lookout Canyon
Lookout Canyon Creek
Mesa Del Norte
Oliver Ranch
Oliver Ranch Sub
Panther Creek At Stone O
Panther Creek Ne
Promontory Heights
Promontory Reserve
Prospect Creek At Kinder Ranch
Ridge At Canyon Springs
Ridge Of Silverado Hills
San Miguel At Canyon Springs
Sherwood Forest
Silver Hills
Silverado Hills
Sterling Ridge
Stone Oak Villas
Stonecrest At Lookout Ca
Summerglen
Sunday Creek At Kinder Ranch
Terra Bella
The Bluffs At Canyon Springs
The Dominion
The Estates At Kinder Ranch
The Estates At Stonegate
The Forest At Stone Oak
The Heights
The Preserve Of Sterling Ridge
The Ridge
The Ridge At Lookout Canyon
The Summit At Canyon Springs
The Summit At Sterling Ridge
Timberwood Park
Timberwood Park 1
Tivoli
Toll Brothers At Kinder Ranch
Valencia
Valencia Terrace
Villas Of Silverado Hills
Waterford Heights
Waters At Canyon Springs
Wilderness Pointe
Willis Ranch
Woodland Hills
Woodland Hills North
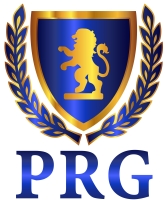
- Fred Santangelo
- Premier Realty Group
- Mobile: 210.710.1177
- Mobile: 210.710.1177
- Mobile: 210.710.1177
- fredsantangelo@gmail.com


