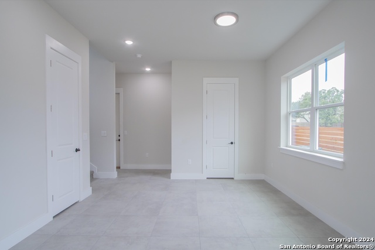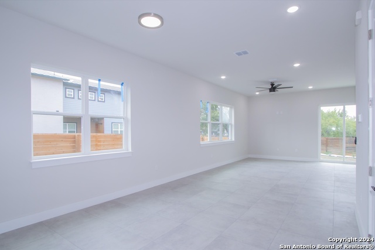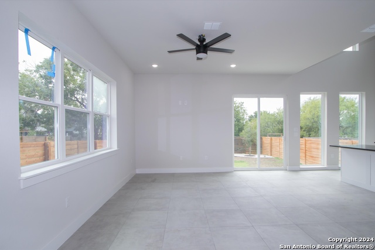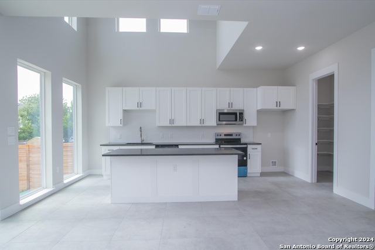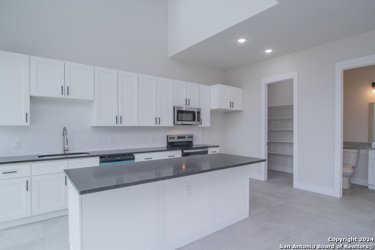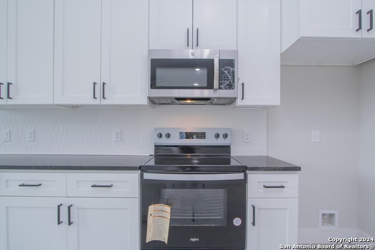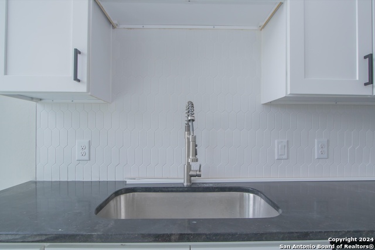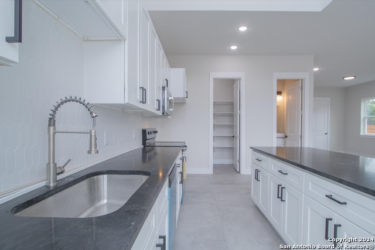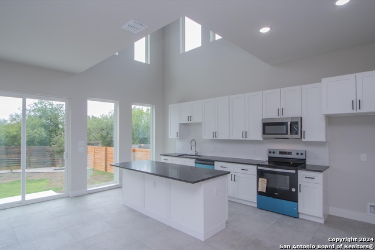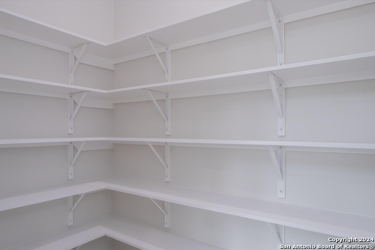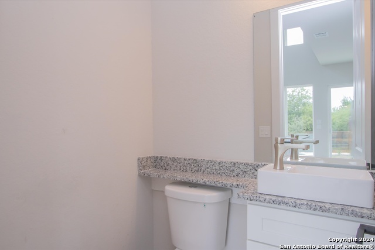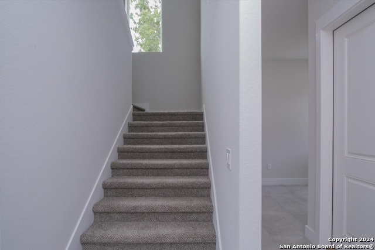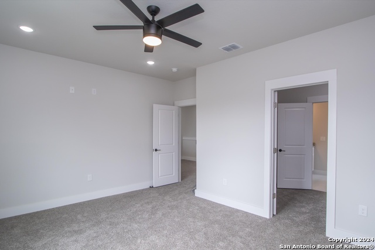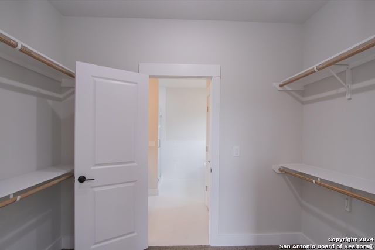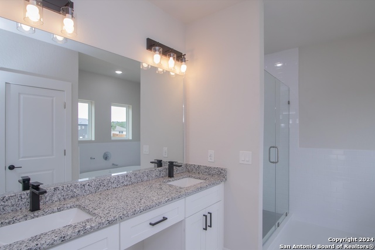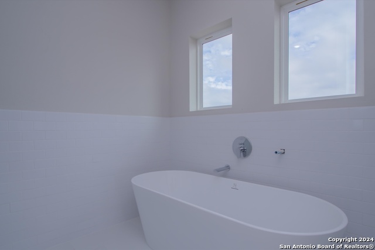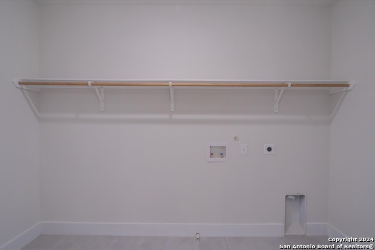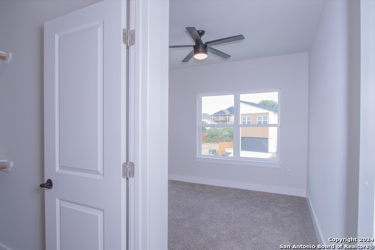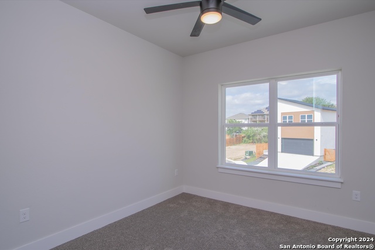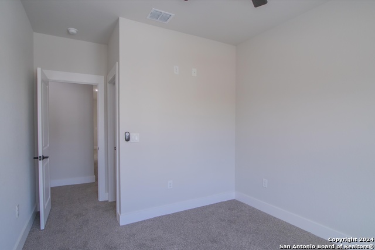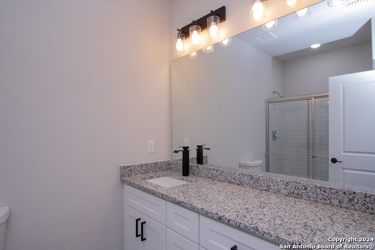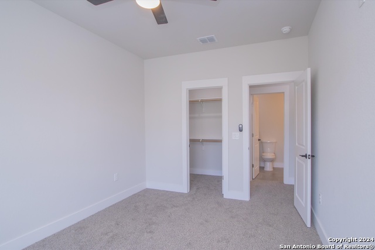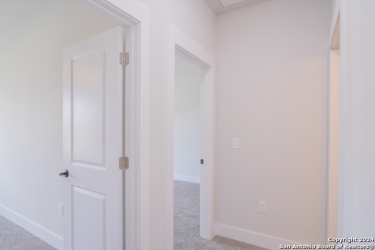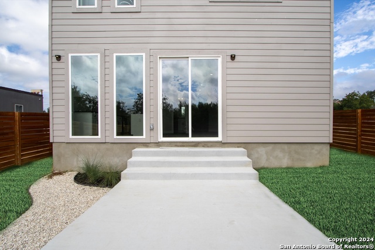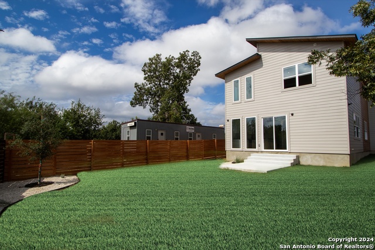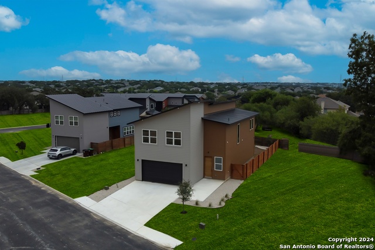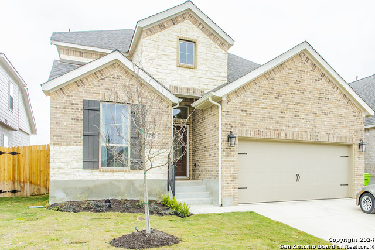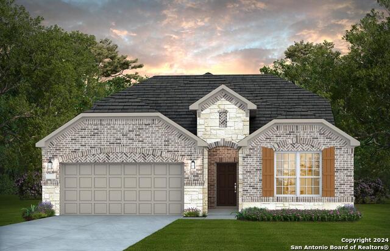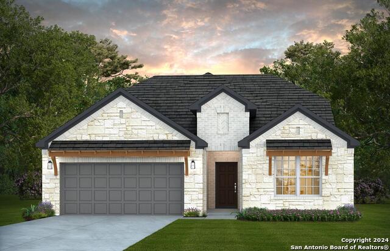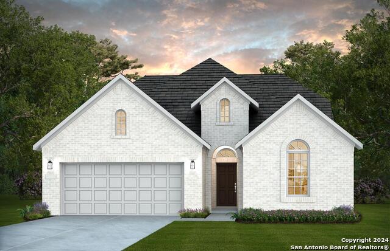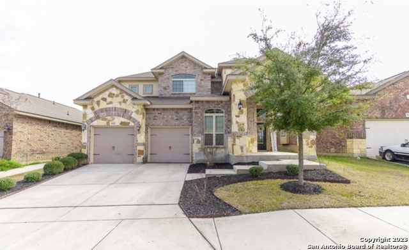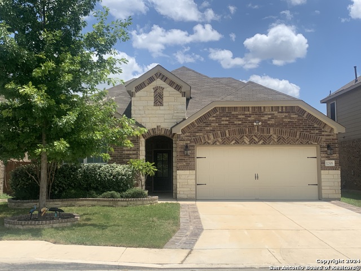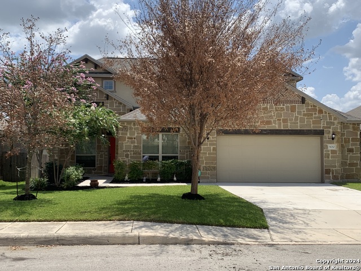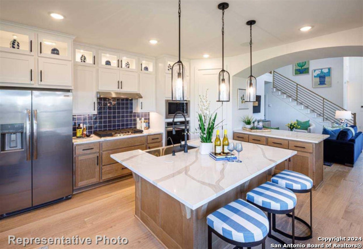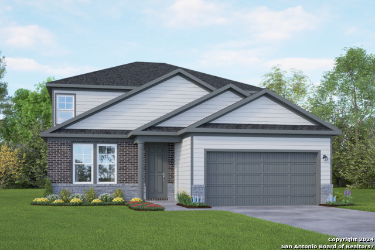10762 Pharaoh Run, San Antonio, TX 78254
Property Photos
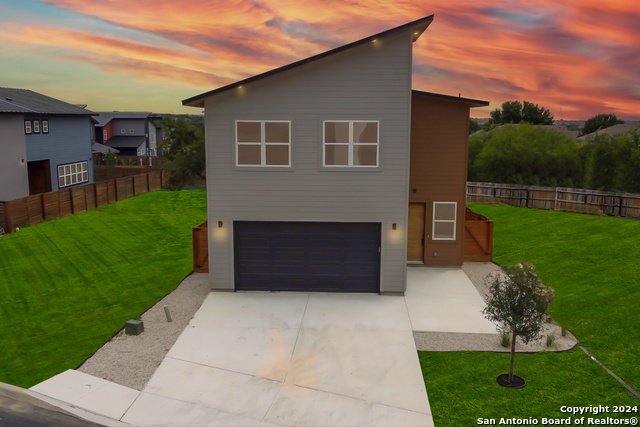
Would you like to sell your home before you purchase this one?
Priced at Only: $450,000
For more Information Call:
Address: 10762 Pharaoh Run, San Antonio, TX 78254
Property Location and Similar Properties
- MLS#: 1808137 ( Single Residential )
- Street Address: 10762 Pharaoh Run
- Viewed: 31
- Price: $450,000
- Price sqft: $191
- Waterfront: No
- Year Built: 2024
- Bldg sqft: 2350
- Bedrooms: 3
- Total Baths: 3
- Full Baths: 2
- 1/2 Baths: 1
- Garage / Parking Spaces: 2
- Days On Market: 105
- Additional Information
- County: BEXAR
- City: San Antonio
- Zipcode: 78254
- Subdivision: Wildhorse
- District: Northside
- Elementary School: Krueger
- Middle School: Jefferson Jr
- High School: O'Connor
- Provided by: Vision Real Estate
- Contact: Christina Cardenas
- (210) 213-8409

- DMCA Notice
-
DescriptionLuxury meets modern design with this unique and defined floor plan. Located near Helotes in Far West San Antonio. This floor plan features 3 bedrooms, 2 full baths, and a half bath downstairs. Enjoy high ceilings, window walls for plenty of natural lighting, and a large backyard. Soak in the luxurious tub in the primary on site bathroom. There is plenty of storage space and all bedrooms feature walk in closets. Granite countertops in the kitchen, with a large kitchen island. Semi custom built home, book your tour today!
Payment Calculator
- Principal & Interest -
- Property Tax $
- Home Insurance $
- HOA Fees $
- Monthly -
Features
Building and Construction
- Builder Name: BOB29 LLC
- Construction: New
- Exterior Features: Stucco, Siding
- Floor: Carpeting, Ceramic Tile
- Foundation: Slab
- Other Structures: None
- Roof: Metal
- Source Sqft: Bldr Plans
Land Information
- Lot Improvements: Street Paved, Curbs, Sidewalks, Streetlights
School Information
- Elementary School: Krueger
- High School: O'Connor
- Middle School: Jefferson Jr High
- School District: Northside
Garage and Parking
- Garage Parking: Two Car Garage
Eco-Communities
- Energy Efficiency: Programmable Thermostat, Double Pane Windows, Ceiling Fans
- Water/Sewer: City
Utilities
- Air Conditioning: One Central
- Fireplace: Not Applicable
- Heating Fuel: Electric
- Heating: Central
- Utility Supplier Elec: CPS
- Utility Supplier Gas: CPS
- Utility Supplier Grbge: TIGER
- Utility Supplier Sewer: SAWS
- Utility Supplier Water: SAWS
- Window Coverings: All Remain
Amenities
- Neighborhood Amenities: None
Finance and Tax Information
- Days On Market: 187
- Home Owners Association Fee: 50
- Home Owners Association Frequency: Monthly
- Home Owners Association Mandatory: Mandatory
- Home Owners Association Name: OASIS HOMEOWNERS ASSOCIATION
- Total Tax: 1372.98
Rental Information
- Currently Being Leased: No
Other Features
- Block: 80
- Contract: Exclusive Right To Sell
- Instdir: FROM SHANEFIELD TURN ON WILDHORSE PKWY, LEFT ON PONY SPUR, LEFT ON PALOMINO BENDO, RIGHT ON SHETLAND GATE, LEFT ONTO PHAROH RUN
- Interior Features: One Living Area, Two Living Area, Liv/Din Combo, Eat-In Kitchen, Breakfast Bar, Walk-In Pantry, Game Room, Media Room, Utility Room Inside, All Bedrooms Upstairs, High Ceilings, Open Floor Plan, Laundry Upper Level, Laundry Room, Walk in Closets, Attic - Access only
- Legal Desc Lot: 22
- Legal Description: Cb 4471C (Oasis Subdivison), Block 80 Lot 22 2021 New Per P
- Miscellaneous: No City Tax, Cluster Mail Box
- Occupancy: Vacant
- Ph To Show: 2102222227
- Possession: Closing/Funding
- Style: Two Story
- Views: 31
Owner Information
- Owner Lrealreb: No
Similar Properties
Nearby Subdivisions
Autumn Ridge
Bexar
Braun Hollow
Braun Landings
Braun Oaks
Braun Point
Braun Station
Braun Station West
Braun Willow
Brauns Farm
Breidgewood Estates
Bricewood
Bridgewood
Bridgewood Estates
Bridgewood Sub
Camino Bandera
Canyon Parke
Canyon Pk Est Remuda
Chase Oaks
Corley Farms
Cross Creek
Davis Ranch
Finesilver
Geronimo Forest
Guilbeau Gardens
Guilbeau Park
Heritage Farm
Hills Of Shaenfield
Horizon Ridge
Kallison Ranch
Kallison Ranch Ii - Bexar Coun
Kallison Ranch- Windgate
Laura Heights
Laurel Heights
Meadows At Bridgewood
Oak Grove
Oasis
Prescott Oaks
Remuda Ranch
Remuda Ranch North Subd
Riverstone At Westpointe
Rosemont Heights
Saddlebrook
Sagebrooke
Sagewood
Shaenfield Place
Silver Canyon
Silver Oaks
Silverbrook
Silverbrook Ns
Stagecoach Run
Stagecoach Run Ns
Stillwater Ranch
Stonefield
Stonefield Estates
Talise De Culebra
The Hills Of Shaenfield
The Orchards At Valley Ranch
The Villas At Braun Station
Townsquare
Tribute Ranch
Valley Ranch
Valley Ranch - Bexar County
Waterwheel
Waterwheel Unit 1 Phase 1
Waterwheel Unit 1 Phase 2
Wild Horse Overlook
Wildhorse
Wildhorse At Tausch Farms
Wildhorse Vista
Wind Gate Ranch
Woods End
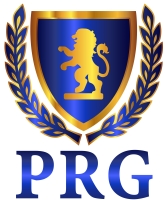
- Fred Santangelo
- Premier Realty Group
- Mobile: 210.710.1177
- Mobile: 210.710.1177
- Mobile: 210.710.1177
- fredsantangelo@gmail.com




