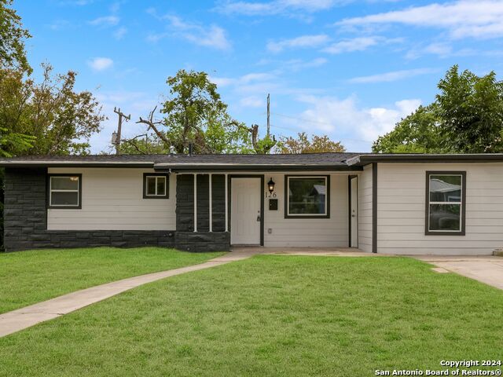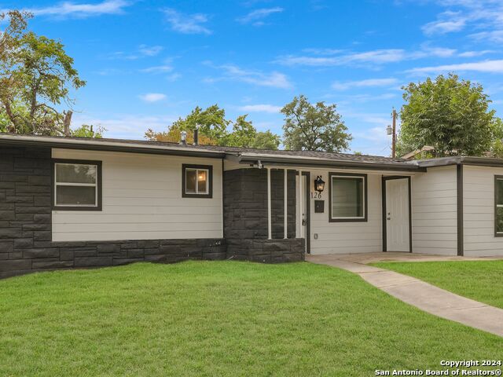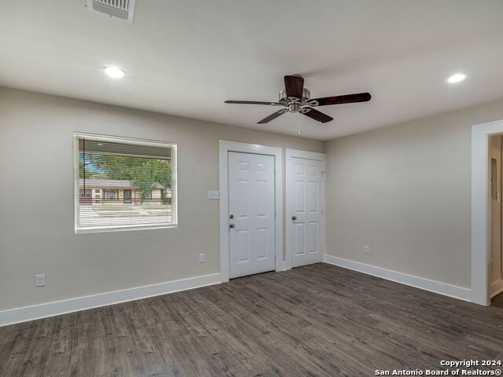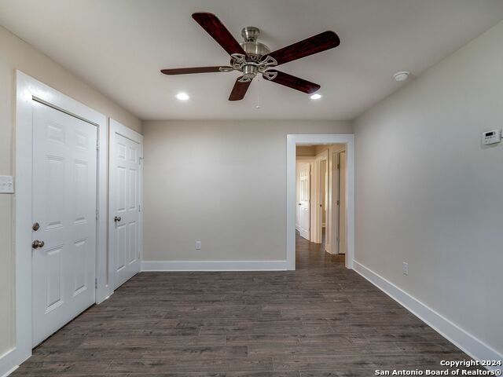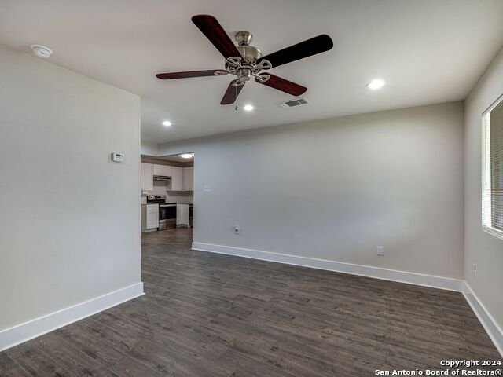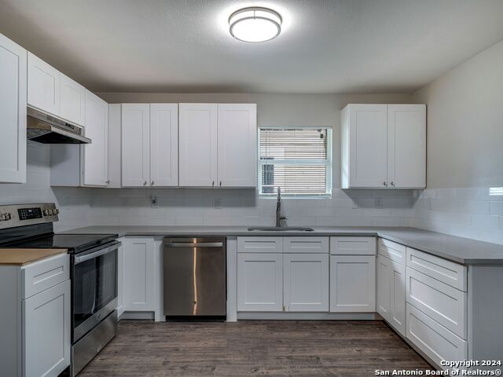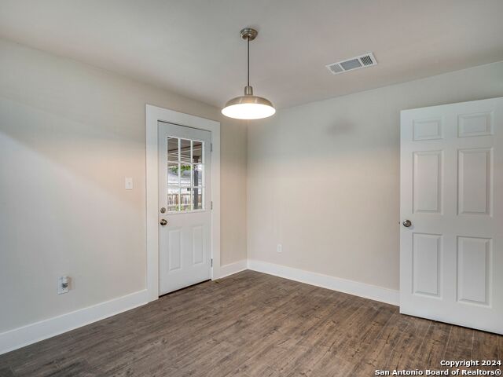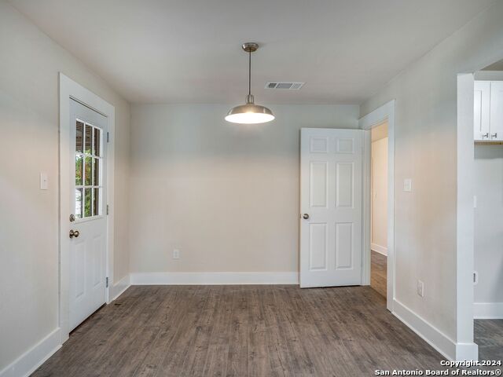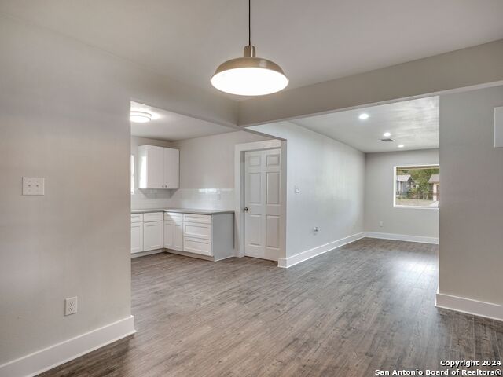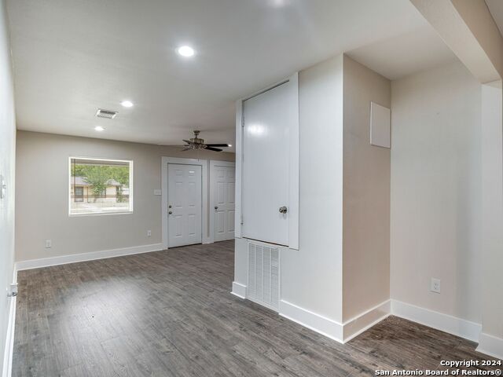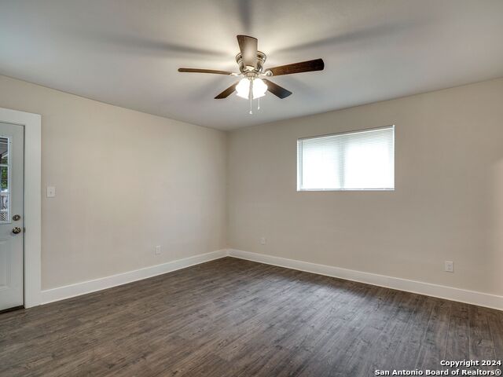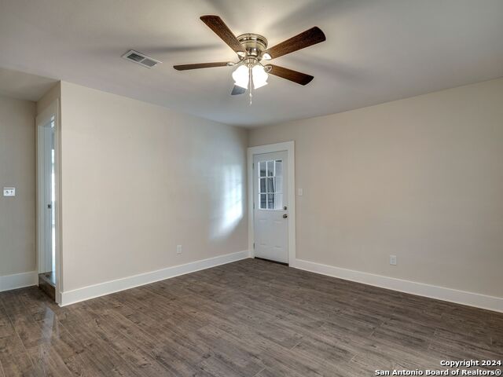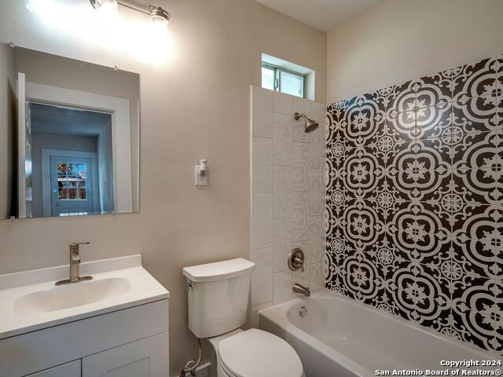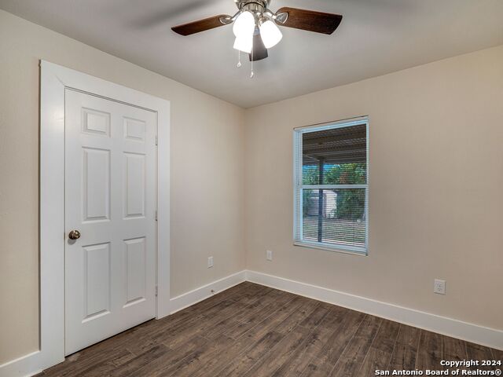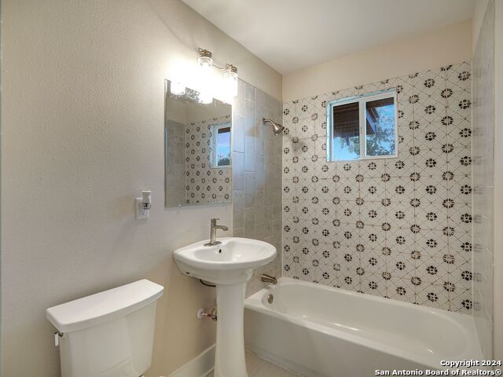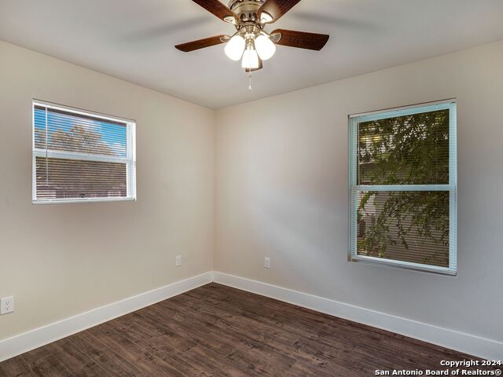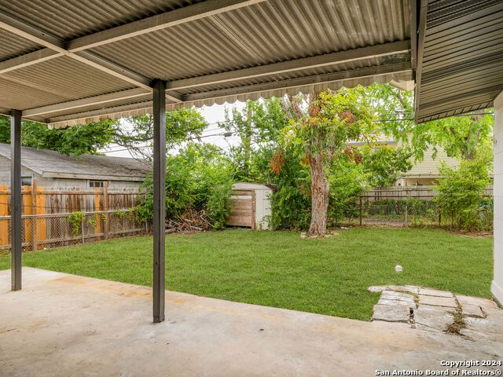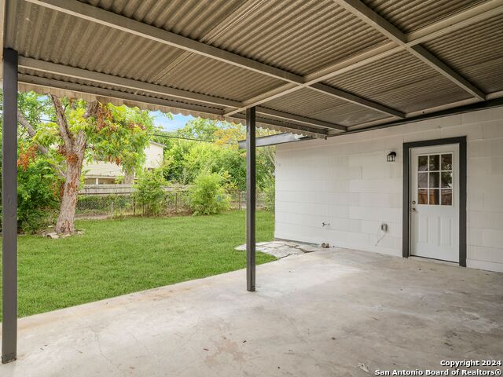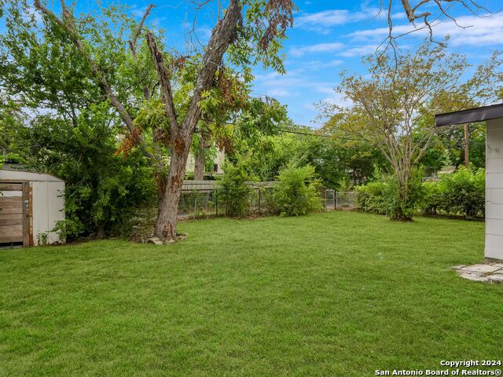126 Gazel Dr, San Antonio, TX 78213
Property Photos
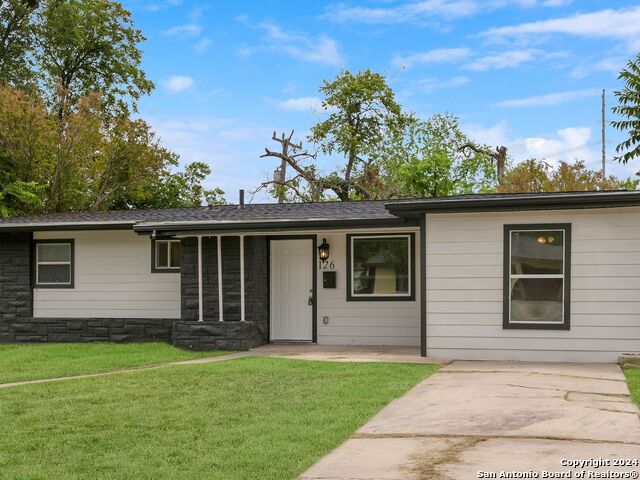
Would you like to sell your home before you purchase this one?
Priced at Only: $276,500
For more Information Call:
Address: 126 Gazel Dr, San Antonio, TX 78213
Property Location and Similar Properties
- MLS#: 1806739 ( Single Residential )
- Street Address: 126 Gazel Dr
- Viewed: 36
- Price: $276,500
- Price sqft: $168
- Waterfront: No
- Year Built: 1951
- Bldg sqft: 1645
- Bedrooms: 4
- Total Baths: 2
- Full Baths: 2
- Garage / Parking Spaces: 1
- Days On Market: 107
- Additional Information
- County: BEXAR
- City: San Antonio
- Zipcode: 78213
- Subdivision: Dellview
- District: San Antonio I.S.D.
- Elementary School: Arnold
- Middle School: Whittier
- High School: Jefferson
- Provided by: Kuper Sotheby's Int'l Realty
- Contact: Gina Candelario
- (210) 744-8265

- DMCA Notice
-
DescriptionUrbanLiving Inside410 Welcome to 126 Gazel in San Antonio, Texas! This beautifully updated 4 bedroom, 2 bath home offers a perfect blend of style and comfort. Step inside to discover brand new flooring throughout and fresh paint inside and out, creating a bright and inviting atmosphere. The updated kitchen boasts solid surface countertops, modern fixtures, and ample cabinet space, ideal for both everyday meals and entertaining. Enjoy the outdoors with a spacious, covered patio perfect for relaxing or hosting gatherings. The large backyard offers plenty of room for gardening, play, or pets. This home is move in ready and packed with upgrades, offering modern living in a convenient location. Don't miss your chance to make this beautifully updated property your new home!
Payment Calculator
- Principal & Interest -
- Property Tax $
- Home Insurance $
- HOA Fees $
- Monthly -
Features
Building and Construction
- Apprx Age: 73
- Builder Name: UNKNOWN
- Construction: Pre-Owned
- Exterior Features: 4 Sides Masonry, Cement Fiber
- Floor: Laminate
- Foundation: Slab
- Kitchen Length: 12
- Roof: Composition
- Source Sqft: Appsl Dist
Land Information
- Lot Description: Level
- Lot Improvements: Street Paved, Curbs, Street Gutters, Sidewalks, Alley, Fire Hydrant w/in 500', Asphalt, City Street
School Information
- Elementary School: Arnold
- High School: Jefferson
- Middle School: Whittier
- School District: San Antonio I.S.D.
Garage and Parking
- Garage Parking: Converted Garage
Eco-Communities
- Energy Efficiency: Ceiling Fans
- Water/Sewer: Water System, Sewer System
Utilities
- Air Conditioning: One Central
- Fireplace: Not Applicable
- Heating Fuel: Electric
- Heating: Central, 1 Unit
- Recent Rehab: Yes
- Utility Supplier Elec: CPS
- Utility Supplier Gas: CPS
- Utility Supplier Grbge: CITY
- Utility Supplier Sewer: SAWS
- Utility Supplier Water: SAWS
- Window Coverings: Some Remain
Amenities
- Neighborhood Amenities: None
Finance and Tax Information
- Days On Market: 94
- Home Faces: North
- Home Owners Association Mandatory: None
- Total Tax: 5332
Rental Information
- Currently Being Leased: No
Other Features
- Contract: Exclusive Right To Sell
- Instdir: RATEL DRIVE
- Interior Features: Two Living Area, Separate Dining Room, Utility Room Inside, Secondary Bedroom Down, 1st Floor Lvl/No Steps, Open Floor Plan, Cable TV Available, High Speed Internet, All Bedrooms Downstairs, Laundry Main Level
- Legal Description: NCB 10187 BLK 6 LOT 7
- Occupancy: Owner
- Ph To Show: 210-222-2227
- Possession: Closing/Funding
- Style: One Story, Traditional
- Views: 36
Owner Information
- Owner Lrealreb: No
Nearby Subdivisions
Brkhaven/starlit Hills
Brkhaven/starlit/grn Meadow
Brook Haven
Castle Hills
Castle Park
Churchill Gardens
Churchill Gardens Sub
Conv A/s Code
Cresthaven Heights
Cresthaven Ne
Dellview
Dellview Ne/sa
Dellview Saisd
Greenhill Village
Harmony Hills
King O Hill
Larkspur
Lockhill Est - Std
Lockhill Estates
N/a
Oak Glen Park
Preserve At Castle Hills
Starlit Hills
Summerhill
The Gardens At Castlehil
Vista View
Wonder Homes

- Fred Santangelo
- Premier Realty Group
- Mobile: 210.710.1177
- Mobile: 210.710.1177
- Mobile: 210.710.1177
- fredsantangelo@gmail.com


