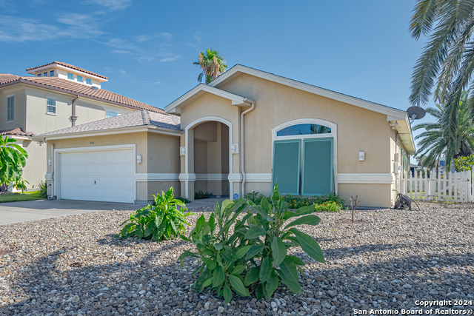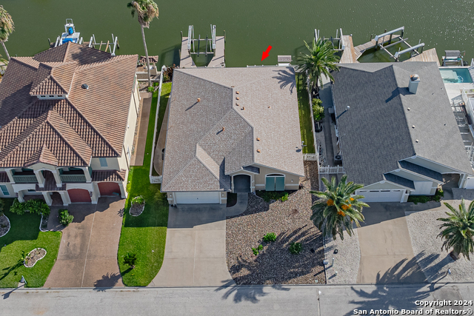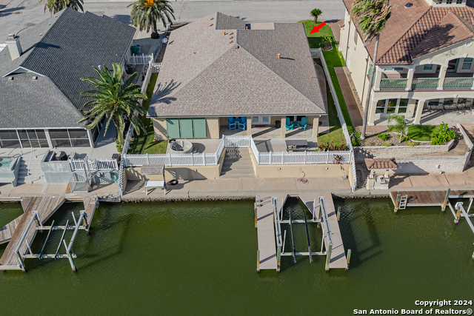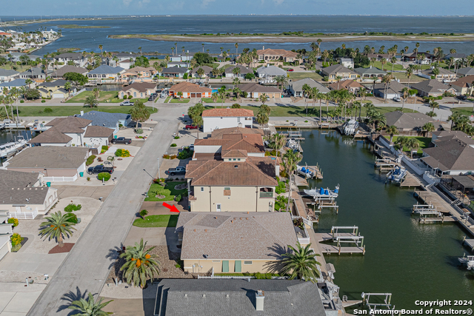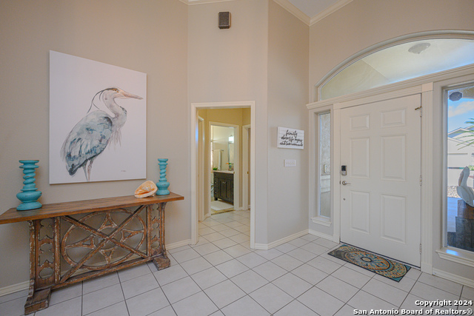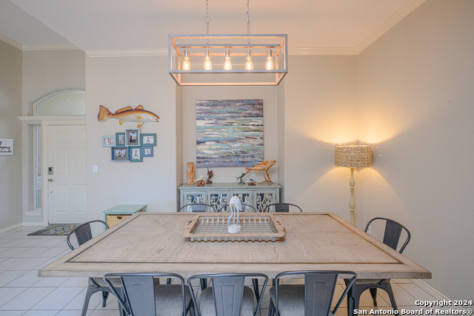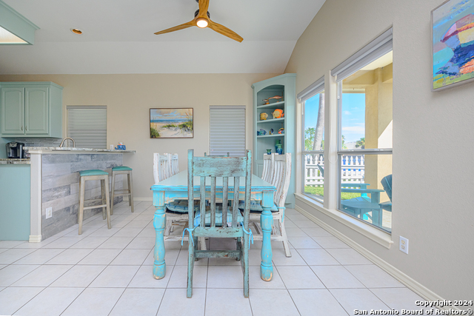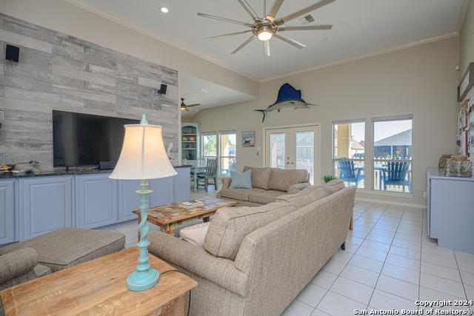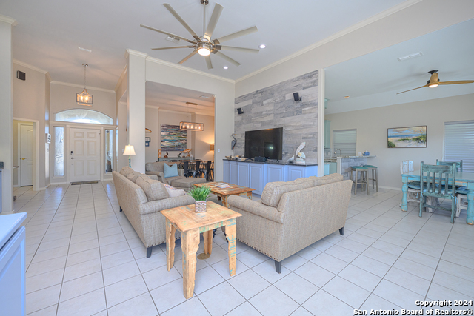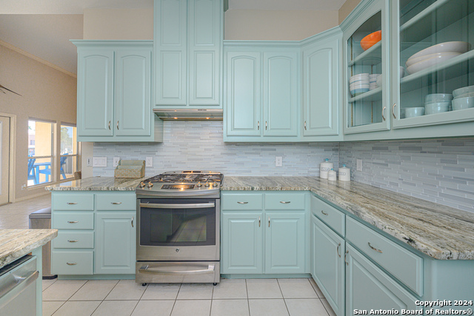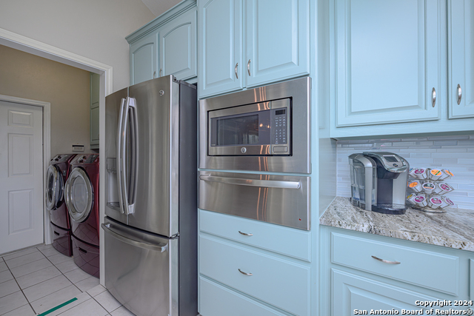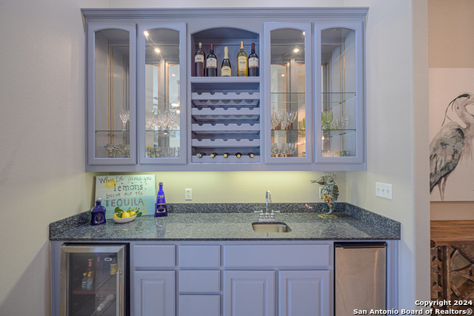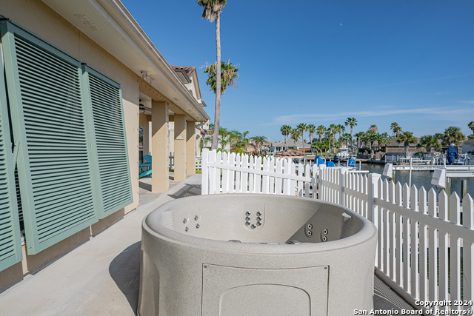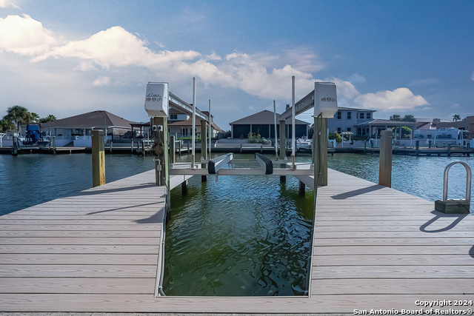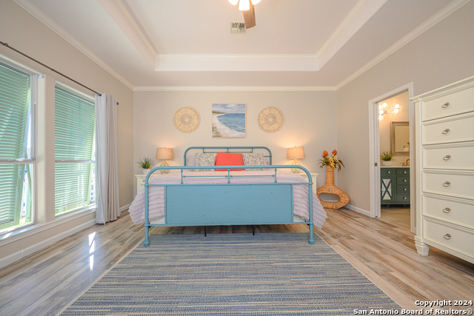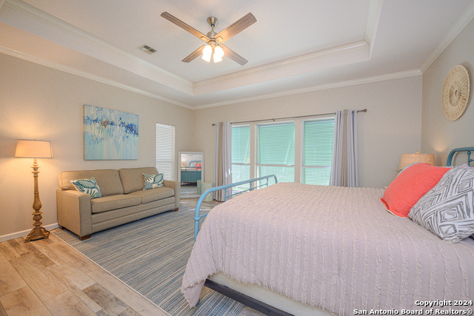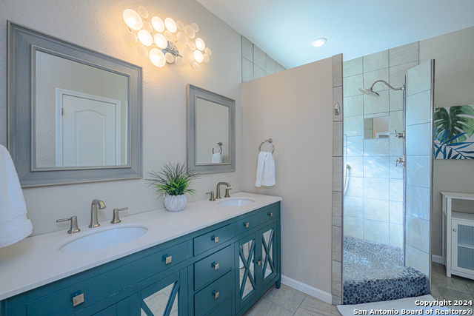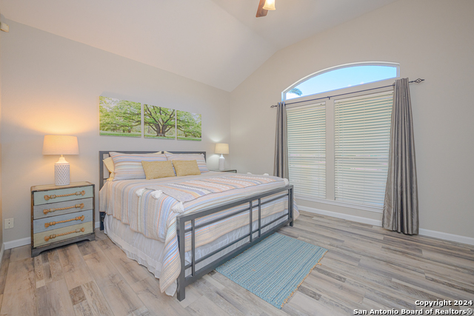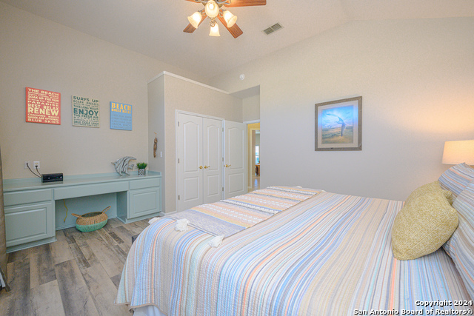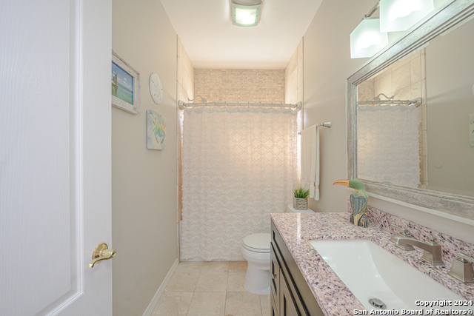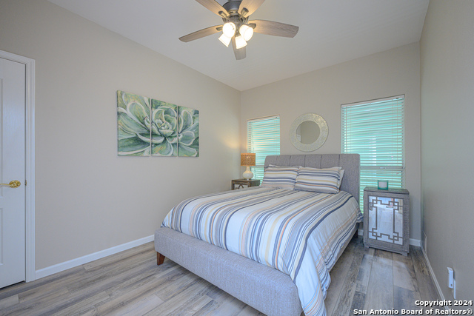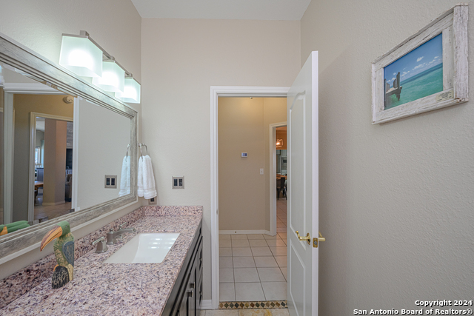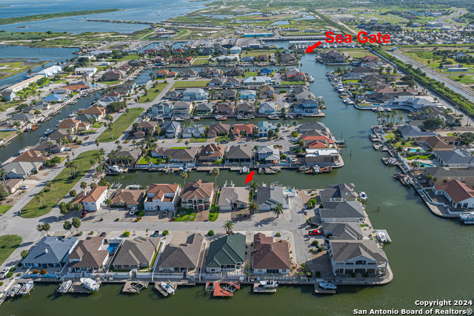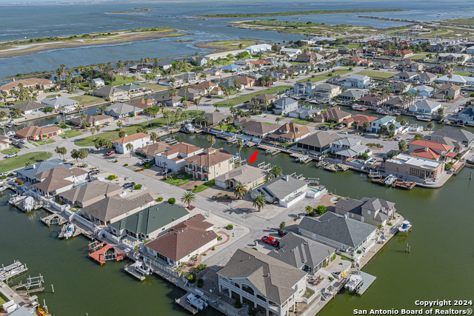109 Redfish Ct., Aransas Pass, TX 78336
Property Photos
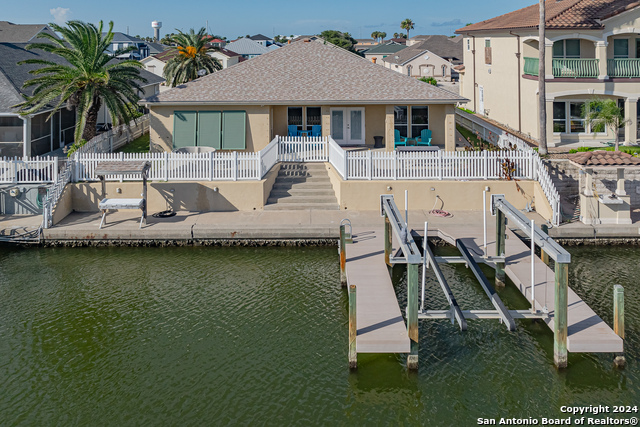
Would you like to sell your home before you purchase this one?
Priced at Only: $785,000
For more Information Call:
Address: 109 Redfish Ct., Aransas Pass, TX 78336
Property Location and Similar Properties
- MLS#: 1803563 ( Single Residential )
- Street Address: 109 Redfish Ct.
- Viewed: 25
- Price: $785,000
- Price sqft: $394
- Waterfront: No
- Year Built: 2000
- Bldg sqft: 1991
- Bedrooms: 3
- Total Baths: 2
- Full Baths: 2
- Garage / Parking Spaces: 2
- Days On Market: 121
- Additional Information
- County: SAN PATRICIO
- City: Aransas Pass
- Zipcode: 78336
- Subdivision: Pelican Cove
- District: CALL DISTRICT
- Elementary School: Call District
- Middle School: Call District
- High School: Call District
- Provided by: Legacy Ranch Real Estate
- Contact: Kyle Cunningham
- (210) 288-7534

- DMCA Notice
-
DescriptionBeautiful and updated custom home in sought after Pelican Cove subdivision. Bring your boat because this canal front beauty offers concrete bulkhead, large Trex deck, a boat lift, and covered fish cleaning station. This unique subdivision is protected by a sea gate that can be shut if there is a threat of storm or flooding. This comfortable home has recently been updated with soft interior coastal paint colors, luxury vinyl tile, remodeled bathrooms, modern light fixtures, and so much more. High ceilings and tons of windows allow the light to pour in and the most amazing sunsets can be viewed from the covered back patio or the hot tub. Stainless appliances, gas cooking, a wet bar, and tons of custom cabinets make entertaining a breeze. Low maintenance landscaping with tropical plants and just enough grass to soften the view. The fenced backyard gives the family pets a safe place to roam and play. Metal hurricane shutters and storm fabric are already installed. This immaculate waterfront home is priced to sell!
Payment Calculator
- Principal & Interest -
- Property Tax $
- Home Insurance $
- HOA Fees $
- Monthly -
Features
Building and Construction
- Apprx Age: 24
- Builder Name: unknown
- Construction: Pre-Owned
- Exterior Features: 4 Sides Masonry, Stucco
- Floor: Ceramic Tile, Vinyl
- Foundation: Slab
- Kitchen Length: 12
- Roof: Composition
- Source Sqft: Appsl Dist
Land Information
- Lot Description: On Waterfront, Water View, Improved Water Front
- Lot Dimensions: 102 x 62.5
- Lot Improvements: Street Paved, Curbs, Streetlights, City Street
School Information
- Elementary School: Call District
- High School: Call District
- Middle School: Call District
- School District: CALL DISTRICT
Garage and Parking
- Garage Parking: Two Car Garage, Attached
Eco-Communities
- Water/Sewer: Water System, Sewer System
Utilities
- Air Conditioning: One Central
- Fireplace: Not Applicable
- Heating Fuel: Electric
- Heating: Central, Heat Pump
- Window Coverings: All Remain
Amenities
- Neighborhood Amenities: Waterfront Access
Finance and Tax Information
- Days On Market: 108
- Home Owners Association Fee: 330
- Home Owners Association Frequency: Annually
- Home Owners Association Mandatory: Mandatory
- Home Owners Association Name: PELICAN COVE CANAL OWNER'S ASSOCIATION
- Total Tax: 13490
Other Features
- Contract: Exclusive Right To Sell
- Instdir: Turn into Pelican Cove Subdivision on Pompano. Go to Redfish Ct. and take a right, house on left.
- Interior Features: One Living Area, Separate Dining Room, Eat-In Kitchen, Two Eating Areas, Breakfast Bar, Utility Room Inside, 1st Floor Lvl/No Steps, High Ceilings, Open Floor Plan, Cable TV Available, High Speed Internet, All Bedrooms Downstairs
- Legal Desc Lot: 12
- Legal Description: Lot 12, block 4, Pelican Cove Addition, phase 2,
- Ph To Show: (210)288-7534
- Possession: Closing/Funding
- Style: One Story
- Views: 25
Owner Information
- Owner Lrealreb: No
Nearby Subdivisions

- Fred Santangelo
- Premier Realty Group
- Mobile: 210.710.1177
- Mobile: 210.710.1177
- Mobile: 210.710.1177
- fredsantangelo@gmail.com


