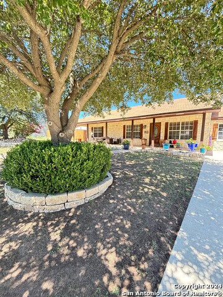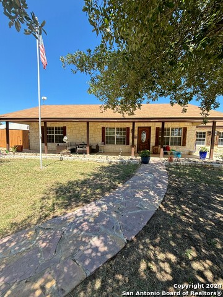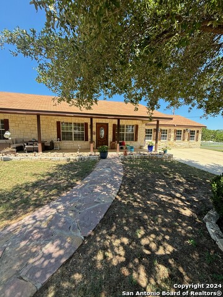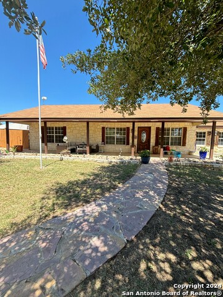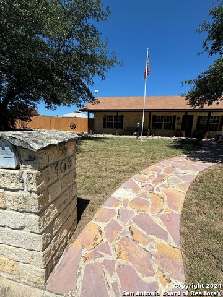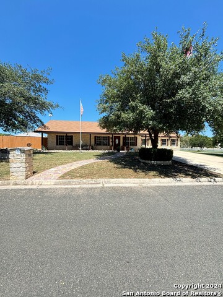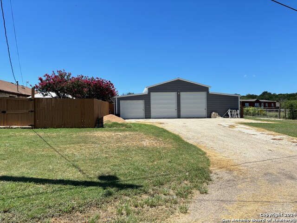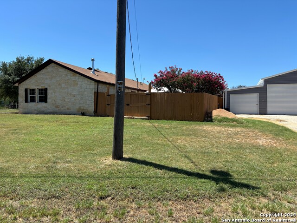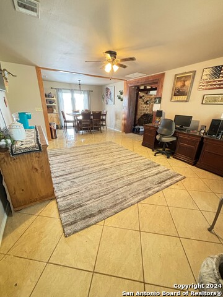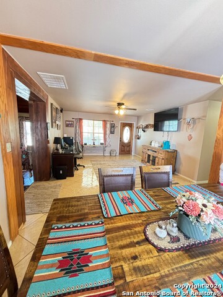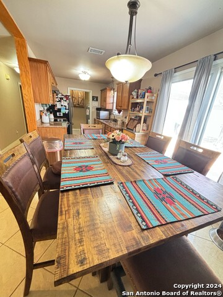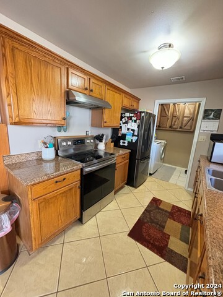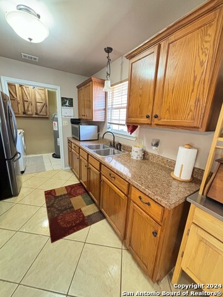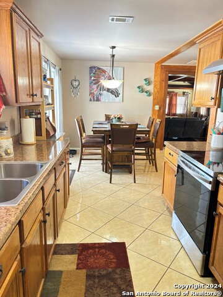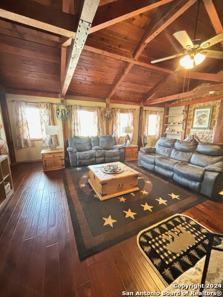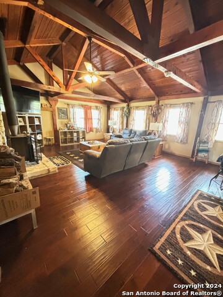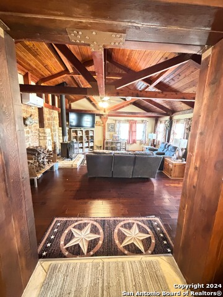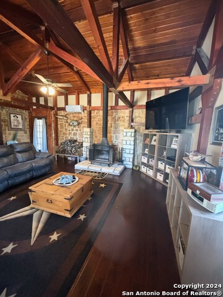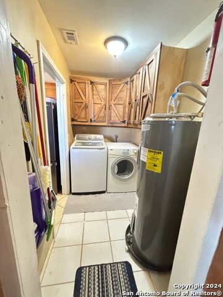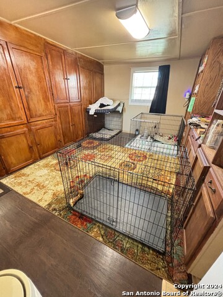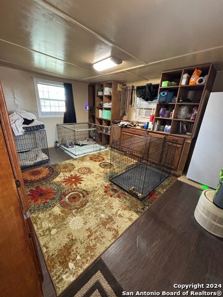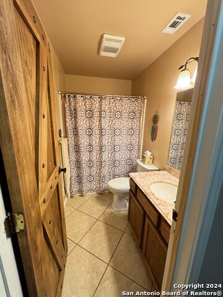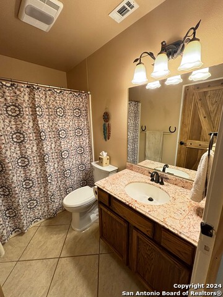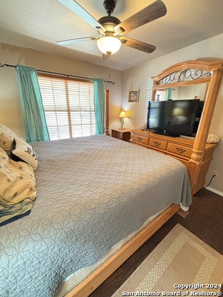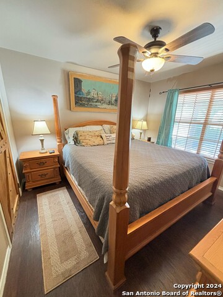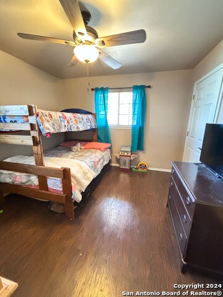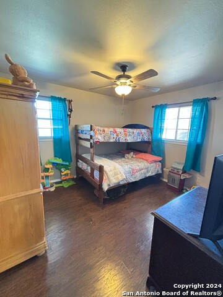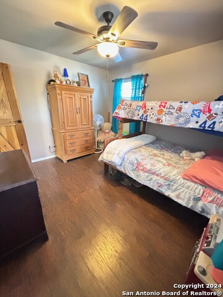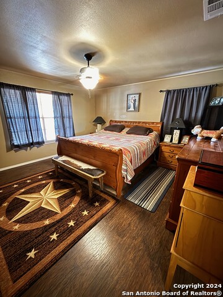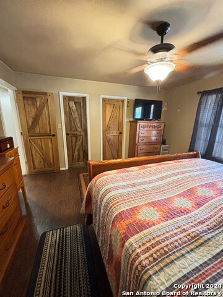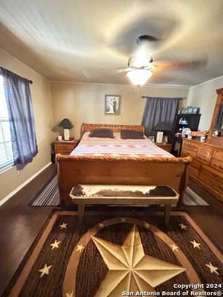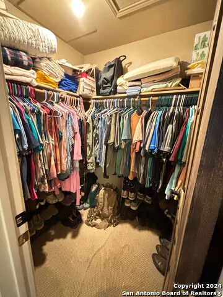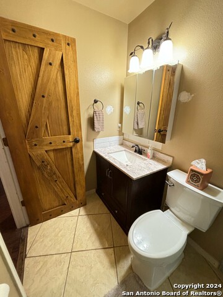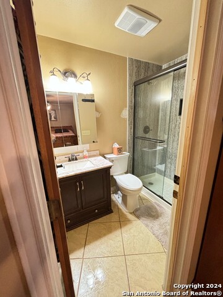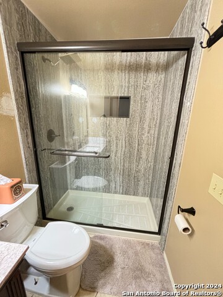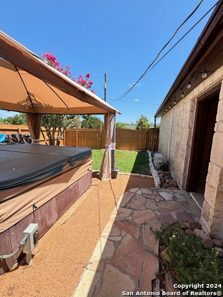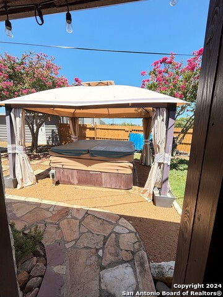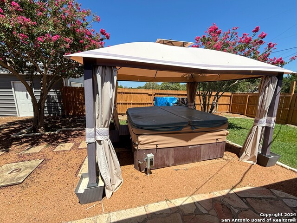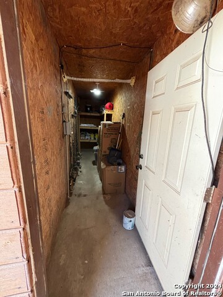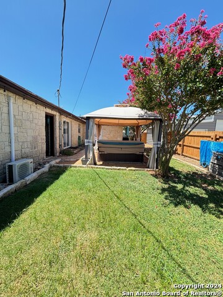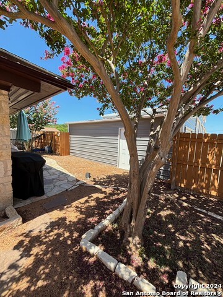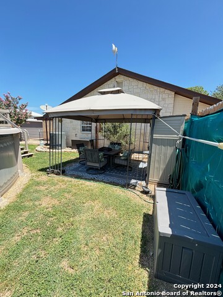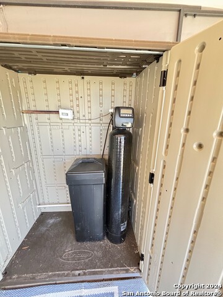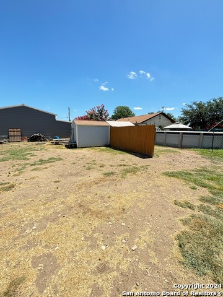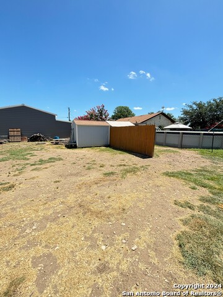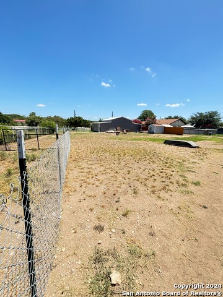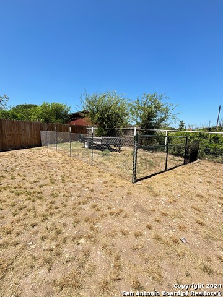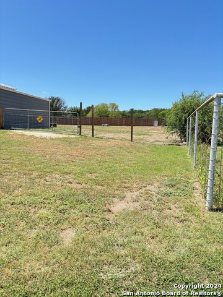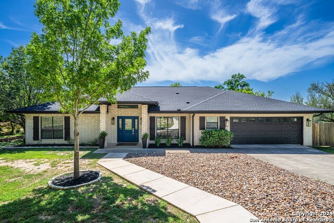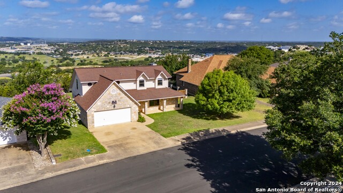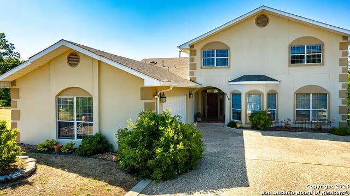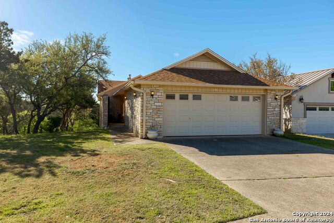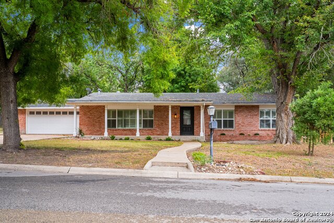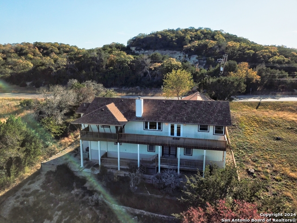103 Fawn Run, Kerrville, TX 78028
Property Photos
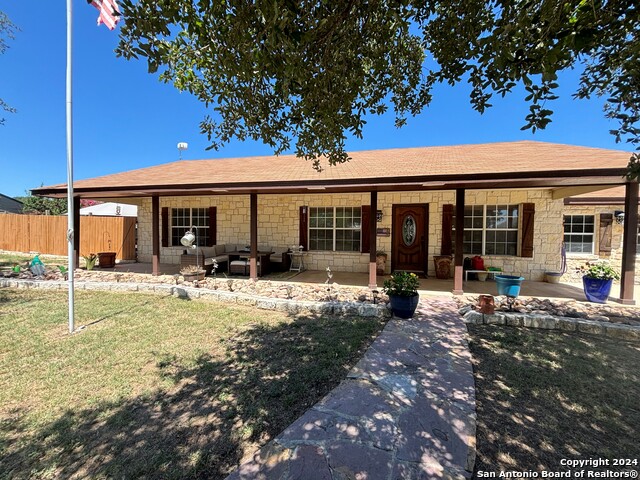
Would you like to sell your home before you purchase this one?
Priced at Only: $499,900
For more Information Call:
Address: 103 Fawn Run, Kerrville, TX 78028
Property Location and Similar Properties
- MLS#: 1801497 ( Single Residential )
- Street Address: 103 Fawn Run
- Viewed: 4
- Price: $499,900
- Price sqft: $231
- Waterfront: No
- Year Built: 1997
- Bldg sqft: 2168
- Bedrooms: 3
- Total Baths: 2
- Full Baths: 2
- Garage / Parking Spaces: 3
- Days On Market: 129
- Additional Information
- County: KERR
- City: Kerrville
- Zipcode: 78028
- Subdivision: Fawn Run
- District: Kerrville.
- Elementary School: Nimitz
- Middle School: Peterson
- High School: Tivy
- Provided by: Barnett Realty Group, LLC
- Contact: Rosalie Deyoung
- (760) 917-4755

- DMCA Notice
-
DescriptionMOTIVATED SELLERS!!NO CITY TAXES NO HOA! This beautiful traditional ranch style hill country home is nestled among beautiful mature oak trees and Crape and Meryle's located just outside of Kerrville. Sitting on approximately 0.72 +/ acres on a lovely corner lot there is plenty of space to enjoy the hill country views! Walking into the home you are met with a spacious dining and living area that flows right into the kitchen with a second large living area with beautiful stone feature wall and a Franklin wood burning fireplace! 3 bedrooms and 2 baths with an extra additional room tucked away in the back for extra storage! Needing a large garage for your toys? Enjoy the three car detached metal garage with electricity and automatic roll up doors! Tuff Shed 8/10 7 ft tall great for extra storage! Backyard is fenced and crossed fenced for pets. Pool, pool deck, dog kennel and fence around the pool do not convey. Jacuzzi and gazebo will convey!
Payment Calculator
- Principal & Interest -
- Property Tax $
- Home Insurance $
- HOA Fees $
- Monthly -
Features
Building and Construction
- Apprx Age: 27
- Builder Name: Unknown
- Construction: Pre-Owned
- Exterior Features: Stone/Rock
- Floor: Carpeting, Ceramic Tile, Wood
- Foundation: Slab
- Kitchen Length: 10
- Roof: Composition
- Source Sqft: Appraiser
School Information
- Elementary School: Nimitz
- High School: Tivy
- Middle School: Peterson
- School District: Kerrville.
Garage and Parking
- Garage Parking: Three Car Garage, Detached
Eco-Communities
- Water/Sewer: Septic, City
Utilities
- Air Conditioning: One Central, One Window/Wall
- Fireplace: One, Living Room, Wood Burning
- Heating Fuel: Electric
- Heating: Central
- Window Coverings: All Remain
Amenities
- Neighborhood Amenities: None
Finance and Tax Information
- Days On Market: 116
- Home Owners Association Mandatory: None
- Total Tax: 3879.45
Other Features
- Contract: Exclusive Right To Sell
- Instdir: from highway 173 coming from Kerrville make a left on Whartons Road, drive for about 2 miles and the home is on the corner lot right on Fawn Run.
- Interior Features: Two Living Area, Separate Dining Room, Auxillary Kitchen, Utility Room Inside, Converted Garage, High Ceilings, Walk in Closets
- Legal Desc Lot: 1, 2
- Legal Description: Fawn Run, Lot 1, 2
- Occupancy: Owner
- Ph To Show: 2102222227
- Possession: Closing/Funding
- Style: One Story, Ranch
Owner Information
- Owner Lrealreb: No
Similar Properties
Nearby Subdivisions
Aqua Vista
Benbrook
Bivouac Estates
Burney Oak Estates
College Cove
Comanche Trace
Creekside
Fawn Run
Foothills
Greenwood Forest
Guadalupe Heights
Guadalupe Hts
Highlander
Highlands Ranch
Hill Crest
Hillcrest
J A Tivy
Ja Tivy Addn
Kerrville Hills Ranch
Loma Vista
Los Cedros
Meridian
Methodist Encampment
N/a
None
Northwest Hills
Nwh Northwest Hills
Out Kerr
Out Of County/see Re
Out/kerr County
Quinlan Creek Estates
Ridgeland
Riverhill
Saddlewood Estates
Scenic H
Scenic Loop Estates
Sendero Ranch
Shalako
Sleepy Hollow
The Horizon
The Meridian
The Summit
The Woods
Tierra Linda
Tierra Vista Estates
Tivy
Treasure Hills
Undefined
Unknown
Upper Turtle Creek
Vicksburg Village
Vista Hills
Wallace
West Creek Hills
Westland
Westland Park
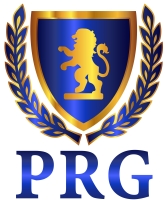
- Fred Santangelo
- Premier Realty Group
- Mobile: 210.710.1177
- Mobile: 210.710.1177
- Mobile: 210.710.1177
- fredsantangelo@gmail.com


