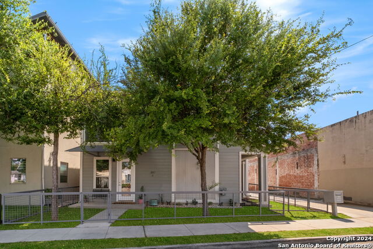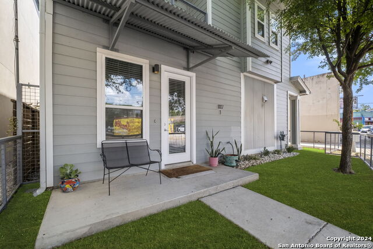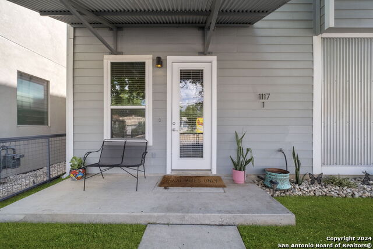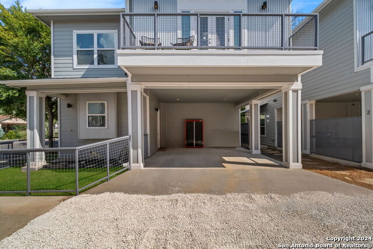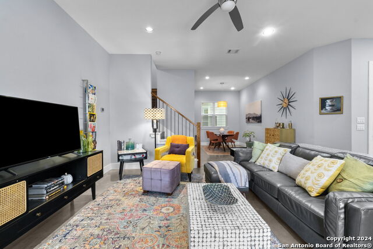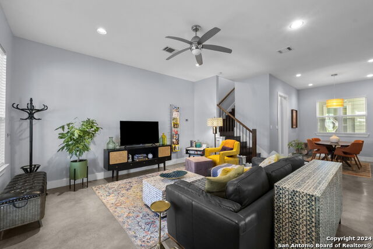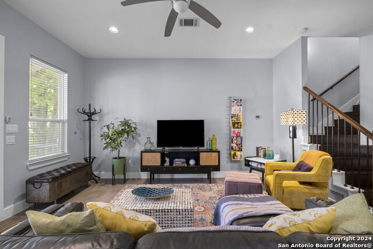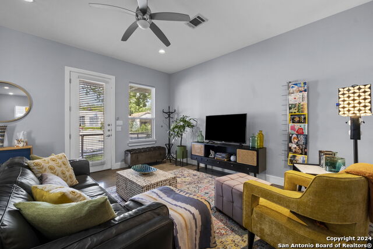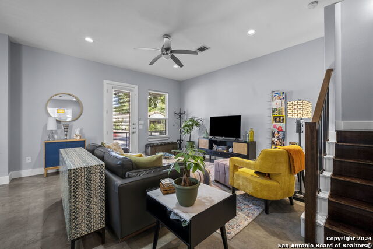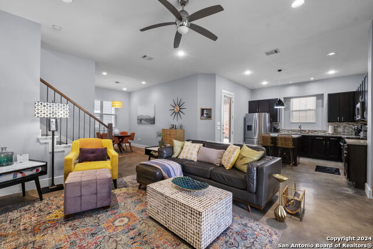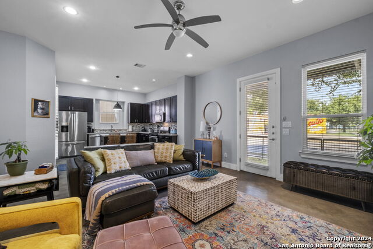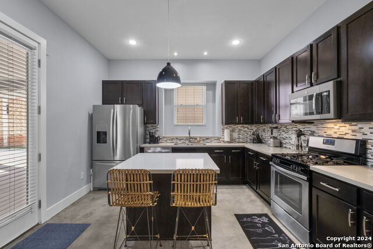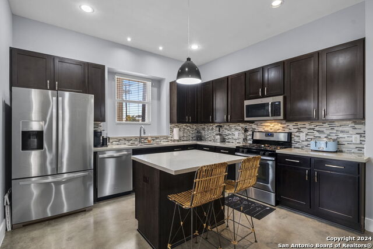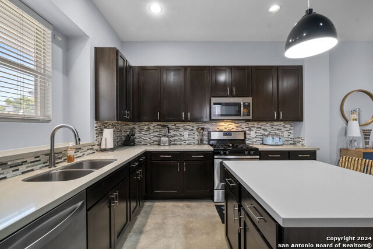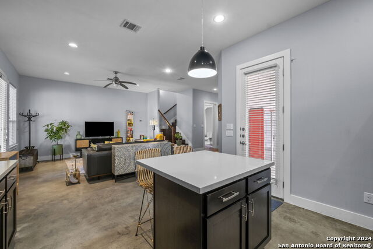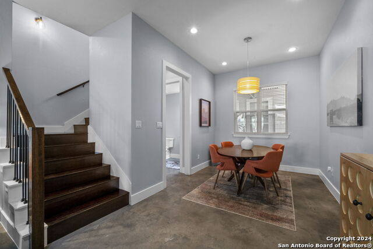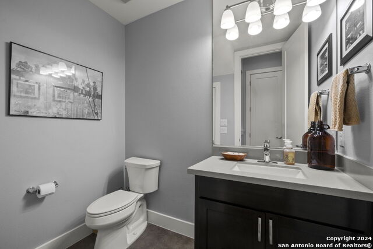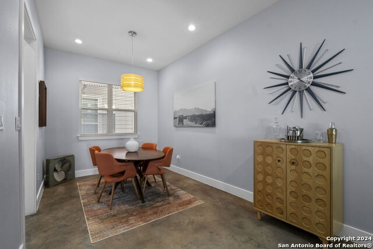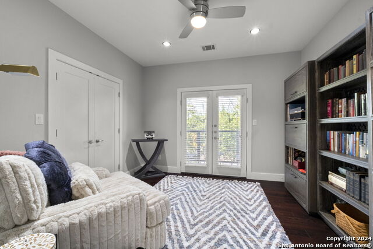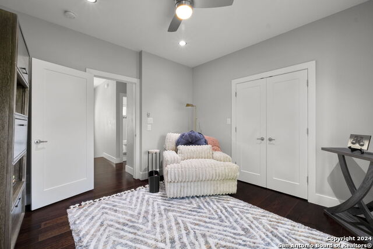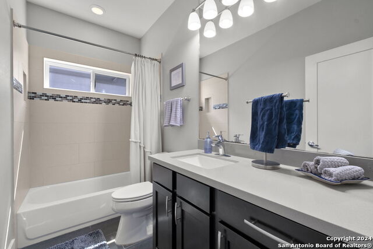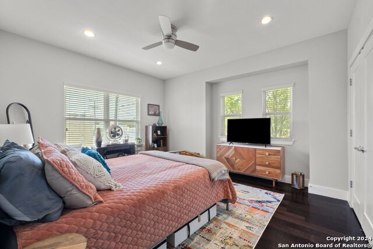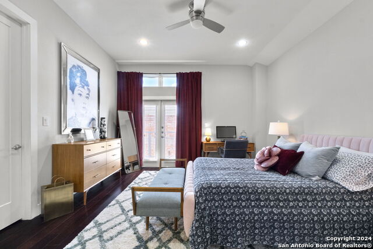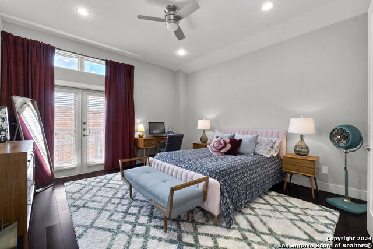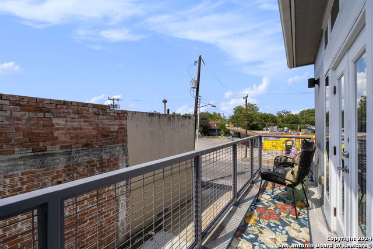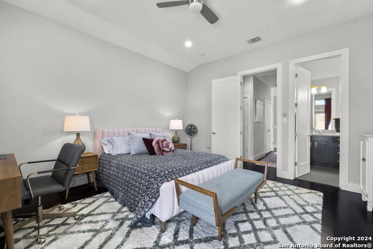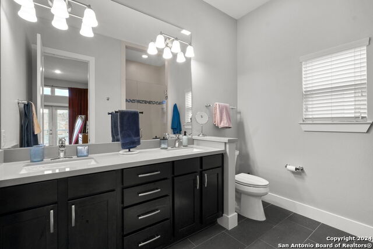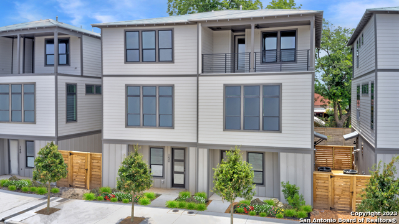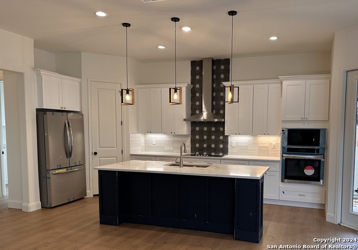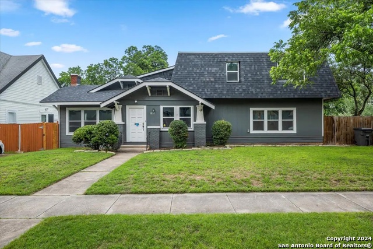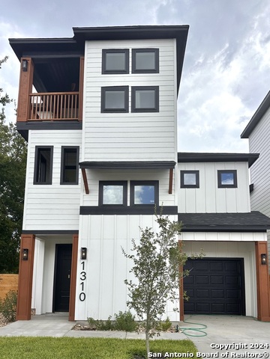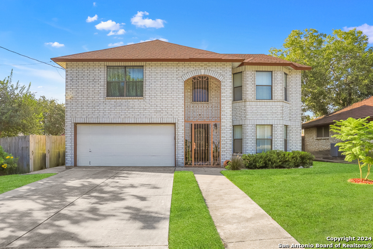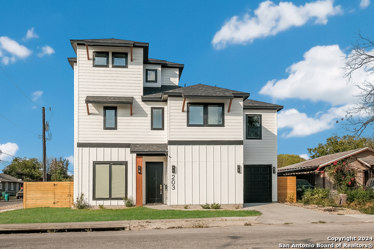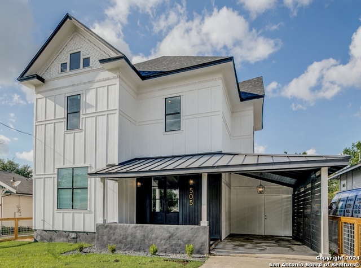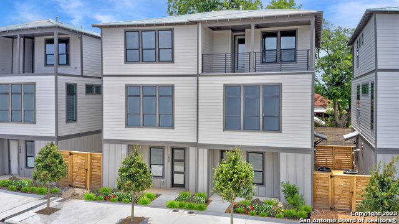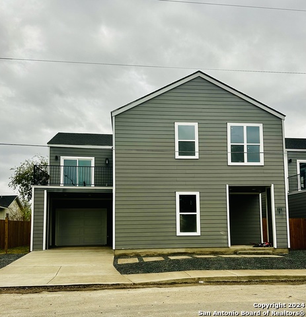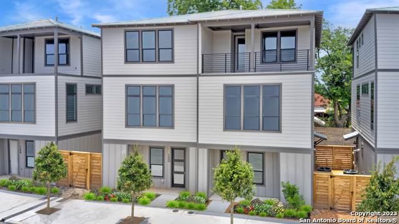1117 Presa St #1 S, San Antonio, TX 78210
Property Photos
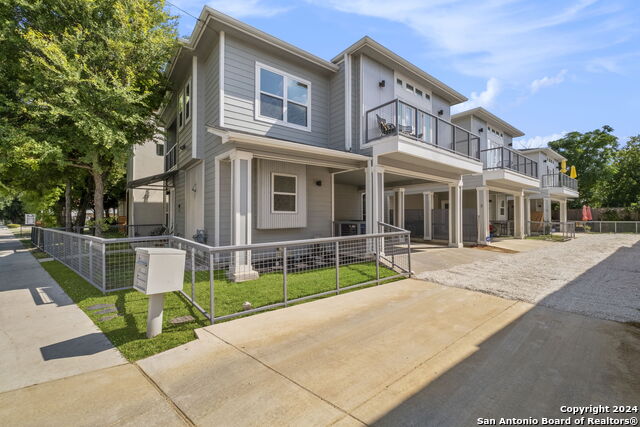
Would you like to sell your home before you purchase this one?
Priced at Only: $475,000
For more Information Call:
Address: 1117 Presa St #1 S, San Antonio, TX 78210
Property Location and Similar Properties
- MLS#: 1799412 ( Single Residential )
- Street Address: 1117 Presa St #1 S
- Viewed: 26
- Price: $475,000
- Price sqft: $274
- Waterfront: No
- Year Built: 2012
- Bldg sqft: 1734
- Bedrooms: 3
- Total Baths: 3
- Full Baths: 2
- 1/2 Baths: 1
- Garage / Parking Spaces: 1
- Days On Market: 137
- Additional Information
- County: BEXAR
- City: San Antonio
- Zipcode: 78210
- Subdivision: Townhomes On Presa
- District: San Antonio I.S.D.
- Elementary School: Bonham
- Middle School: Bonham
- High School: Brackenridge
- Provided by: Exquisite Properties, LLC
- Contact: Leslie Watts
- (210) 449-2320

- DMCA Notice
-
DescriptionSingle Family Home! LOW HOA! $200 a year! Southtown luxury at its finest with sweeping views of downtown San Antonio! Located in the highly desired area between the King William District and Lavaca, this stunning home features an open floorplan with stained concrete throughout the main living area. The kitchen is a chef's dream, boasting an island with a gas range, breakfast bar, stainless steel appliances, tile backsplash, and 42" cabinets, complemented by a separate dining area and a powder room. Hardwood floors greet you on the second level, where the primary suite offers a large walk in closet, double vanity, and glass shower. Two spacious secondary bedrooms, one with a balcony, provide ample closet space and are serviced by a full bath. The home also includes two car covered parking and a fenced in front yard. Enjoy quick access to Southtown, the King William District, downtown, the Alamodome, Pearl Brewery, US 281, IH 35, and IH 10. This home is a must see for those seeking luxury living in a prime location!
Payment Calculator
- Principal & Interest -
- Property Tax $
- Home Insurance $
- HOA Fees $
- Monthly -
Features
Building and Construction
- Apprx Age: 12
- Builder Name: 1117 S. P. LLC
- Construction: Pre-Owned
- Exterior Features: Siding, Cement Fiber
- Floor: Wood, Stained Concrete
- Foundation: Slab
- Kitchen Length: 12
- Other Structures: None
- Roof: Composition
- Source Sqft: Appsl Dist
Land Information
- Lot Description: Cul-de-Sac/Dead End, City View
- Lot Improvements: Street Paved, Curbs, Sidewalks, Streetlights
School Information
- Elementary School: Bonham
- High School: Brackenridge
- Middle School: Bonham
- School District: San Antonio I.S.D.
Garage and Parking
- Garage Parking: Side Entry
Eco-Communities
- Energy Efficiency: Programmable Thermostat, Double Pane Windows, Energy Star Appliances, Ceiling Fans
- Water/Sewer: Water System, Sewer System, City
Utilities
- Air Conditioning: One Central
- Fireplace: Not Applicable
- Heating Fuel: Natural Gas
- Heating: Central
- Recent Rehab: No
- Utility Supplier Elec: CPS
- Utility Supplier Gas: CPS
- Utility Supplier Sewer: SAWS
- Utility Supplier Water: SAWS
- Window Coverings: Some Remain
Amenities
- Neighborhood Amenities: None
Finance and Tax Information
- Days On Market: 124
- Home Owners Association Fee: 200
- Home Owners Association Frequency: Annually
- Home Owners Association Mandatory: Mandatory
- Home Owners Association Name: 1117 S PRESA HOA
- Total Tax: 11146
Rental Information
- Currently Being Leased: No
Other Features
- Accessibility: Doors-Swing-In
- Contract: Exclusive Right To Sell
- Instdir: Take I-281 South to Cesar Chavez Blvd. Turn left onto Cesar Chavez Blvd (heading into downtown). Turn left onto S. Alamo. Take S. Alamo to S. Presa. Turn left onto S. Presa. Head South on S. Presa, property will be on the left side.
- Interior Features: One Living Area, Liv/Din Combo, Eat-In Kitchen, Island Kitchen, Breakfast Bar, Utility Room Inside, All Bedrooms Upstairs, 1st Floor Lvl/No Steps, High Ceilings, Open Floor Plan, High Speed Internet, Laundry Upper Level, Walk in Closets
- Legal Desc Lot: 11
- Legal Description: NCB 2962 NE 59.21 FT OF LOT 11 ARB 11A(1117 S PRESA SUBD) 20
- Miscellaneous: City Bus, Virtual Tour, Cluster Mail Box
- Occupancy: Owner
- Ph To Show: (210) 222-2227
- Possession: Closing/Funding
- Style: Two Story
- Views: 26
Owner Information
- Owner Lrealreb: No
Similar Properties
Nearby Subdivisions
Artisan Park At Victoria Commo
College Heights
Denver Heights
Denver Heights East Of New Bra
Denver Heights West Of New Bra
Durango/roosevelt
Fair North
Fair - North
Fair-north
Gevers To Clark
Heritage Park Estate
Highland Est
Highland Park
Highland Park Est.
Highland Terrace
King William
Lavaca
Lavaca Historic Dist
Missiones
Monticello Park
N/a
Pasadena Heights
Playmoor
Riverside Park
Roosevelt Mhp
S Presa W To River
Subdivision Grand View Add Bl
Townhomes On Presa
Wheatley Heights

- Fred Santangelo
- Premier Realty Group
- Mobile: 210.710.1177
- Mobile: 210.710.1177
- Mobile: 210.710.1177
- fredsantangelo@gmail.com


