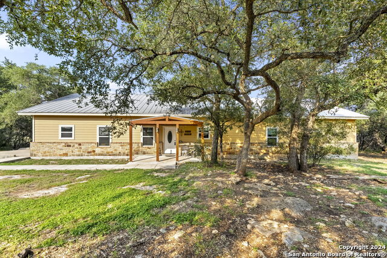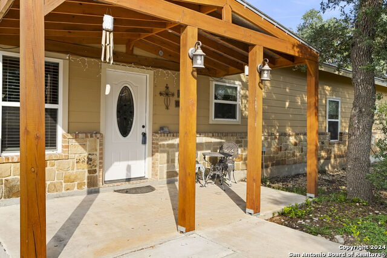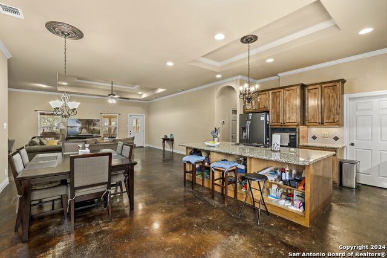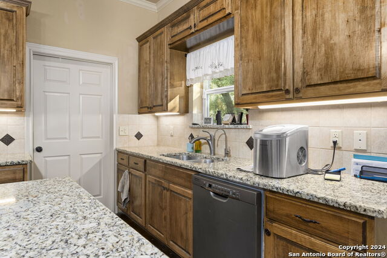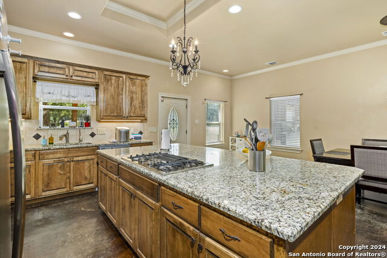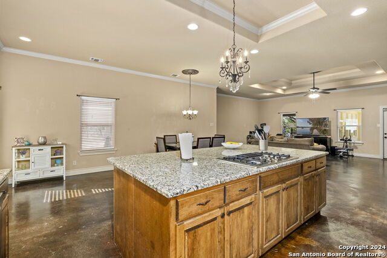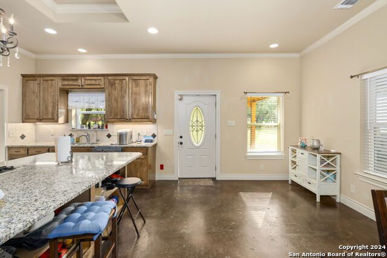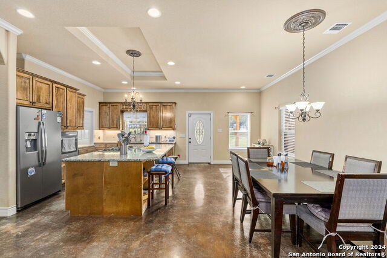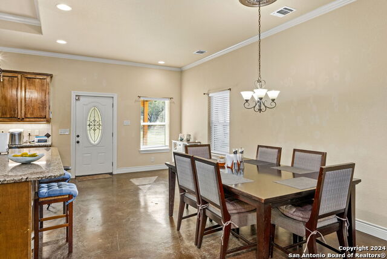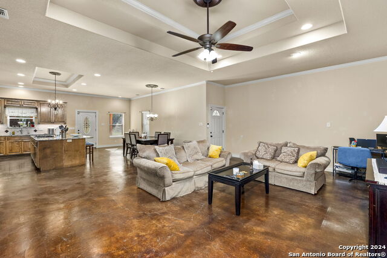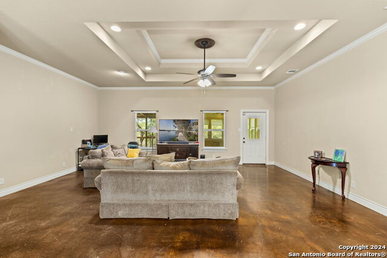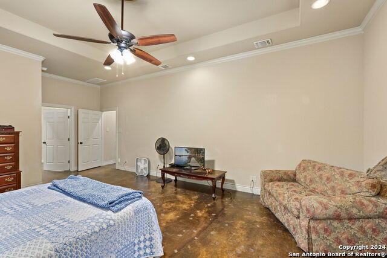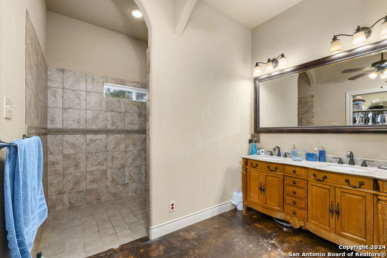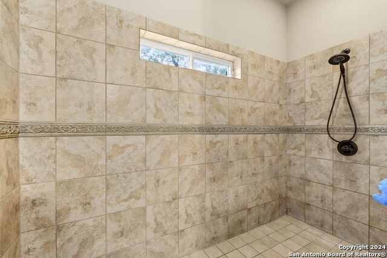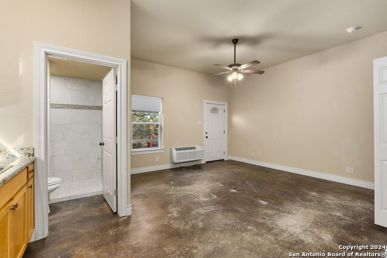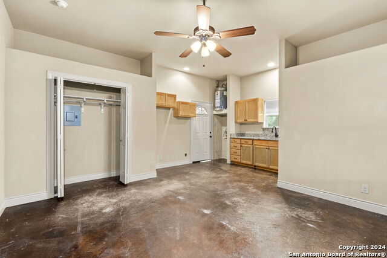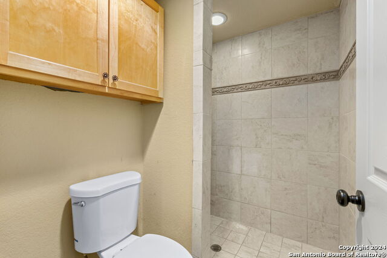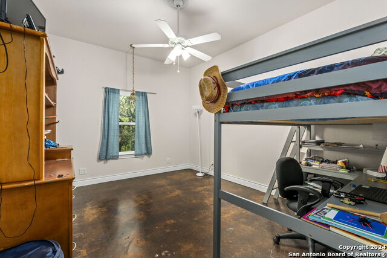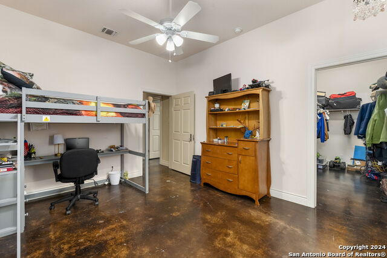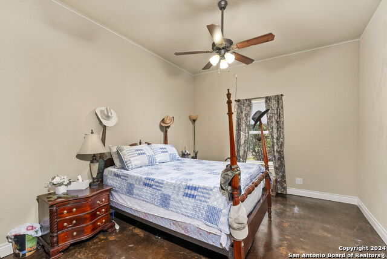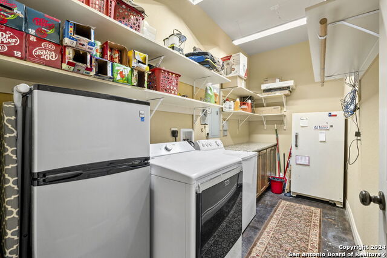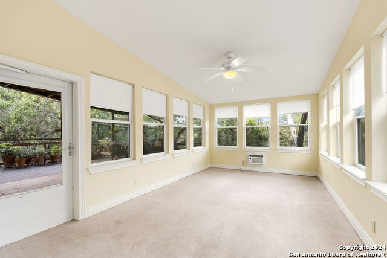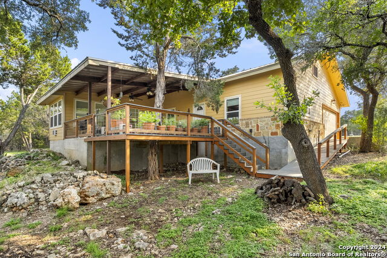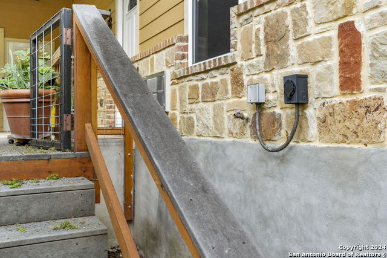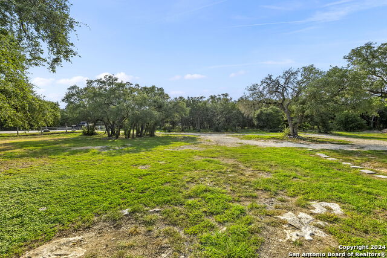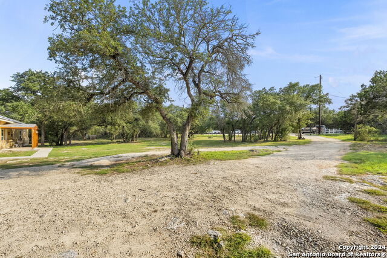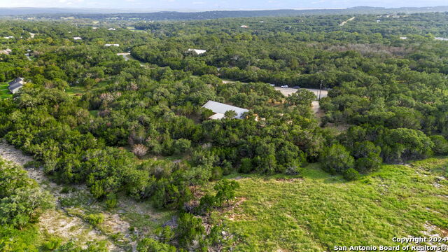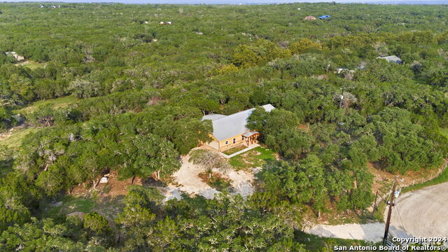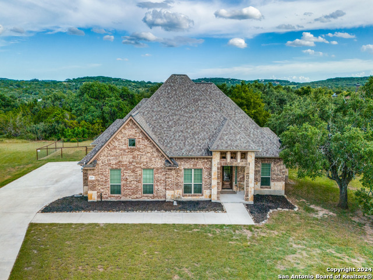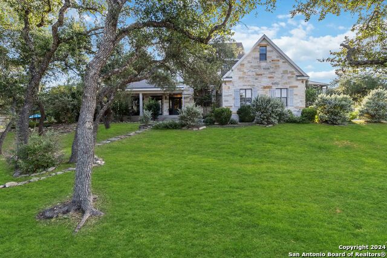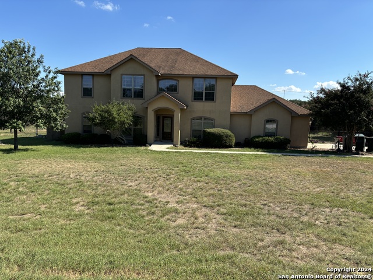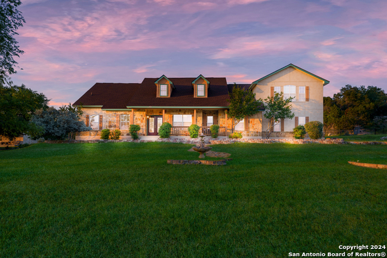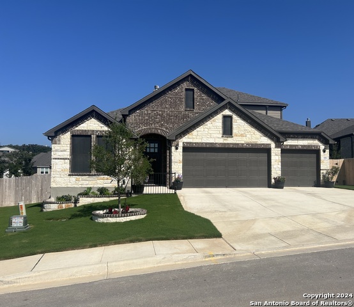200 Creekwood Ct, Spring Branch, TX 78070
Property Photos
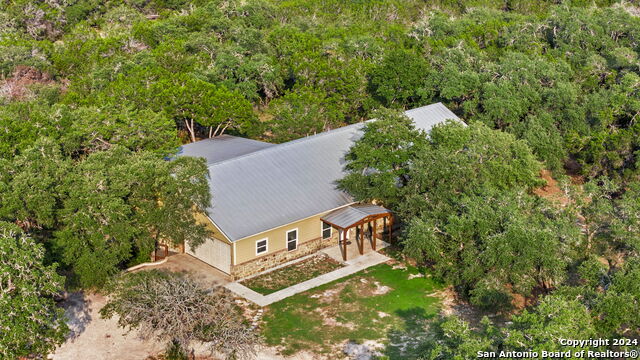
Would you like to sell your home before you purchase this one?
Priced at Only: $659,900
For more Information Call:
Address: 200 Creekwood Ct, Spring Branch, TX 78070
Property Location and Similar Properties
- MLS#: 1797799 ( Single Residential )
- Street Address: 200 Creekwood Ct
- Viewed: 37
- Price: $659,900
- Price sqft: $233
- Waterfront: No
- Year Built: 2016
- Bldg sqft: 2832
- Bedrooms: 4
- Total Baths: 3
- Full Baths: 3
- Garage / Parking Spaces: 2
- Days On Market: 143
- Additional Information
- County: COMAL
- City: Spring Branch
- Zipcode: 78070
- Subdivision: Springs @ Rebecca Crk
- District: Comal
- Elementary School: Rebecca Creek
- Middle School: Mountain Valley
- High School: Canyon Lake
- Provided by: Coldwell Banker D'Ann Harper
- Contact: Carlos Fernandez
- (210) 643-6214

- DMCA Notice
-
DescriptionExperience comfort and tranquility in this beautiful 4 bedroom,3 bathroom home in Spring branch,Texas. Covering 2,832 square feet (handicap accessible) on a 2.2 acre lot, this beautifully designed residence offers ample space for relaxation and entertainment. Inside, high ceilings, elegant crown molding along with tray ceilings in select rooms.The living room area seamlessly connects to the large kitchen featuring a sizable island granite countertop and a spacious pantry.The master suite features a true retreat with spacious layout and a large walk in shower. Three additional bedrooms are generously sized, each with ample closet space.The mother in law suite (4th bedroom) includes its own kitchenette and full bath with a walk in shower , also has it's own independent water heater and A/C allowing for privacy and convenience.Insulated 2X6 exterior (along with additional steel support) and some interior walls having 2X6 beams ensure year round energy efficiency and comfort.The house is also wired for a portable generator, providing peace of mind during power outages.The oversized garage offers ample space for larger trucks or vehicles as well as additional storage. There is also a large linen closet.The Florida room provides a serene spot to enjoy the surrounding landscape. Perfect for morning coffee or unwinding after a long day. There are 4 security cameras on all 4 corners of the home and exterior electric outlets under the eaves.The front gate has electricity and lighting.There is reverse osmosis water filtration in the kitchen sink, refrigerator in the kitchen, refrigerator hook up in the laundry room and the mother in law suite. Most of the property is fenced.This property offers a lifestyle of modern amenities, thoughtful design, and prime location. the expansive lot invites outdoor activities, gardening, and appreciation of the Texas hill country's natural beauty.
Payment Calculator
- Principal & Interest -
- Property Tax $
- Home Insurance $
- HOA Fees $
- Monthly -
Features
Building and Construction
- Builder Name: UNKNOWN
- Construction: Pre-Owned
- Exterior Features: Cement Fiber
- Floor: Other
- Foundation: Slab
- Kitchen Length: 14
- Roof: Metal
- Source Sqft: Appsl Dist
School Information
- Elementary School: Rebecca Creek
- High School: Canyon Lake
- Middle School: Mountain Valley
- School District: Comal
Garage and Parking
- Garage Parking: Two Car Garage, Oversized
Eco-Communities
- Water/Sewer: Septic, Co-op Water
Utilities
- Air Conditioning: One Central, One Window/Wall, Two Window/Wall
- Fireplace: Not Applicable
- Heating Fuel: Electric
- Heating: Central, Heat Pump
- Recent Rehab: No
- Utility Supplier Elec: PEC
- Utility Supplier Grbge: HILL COUNTRY
- Utility Supplier Water: TEXAS WATER
- Window Coverings: All Remain
Amenities
- Neighborhood Amenities: Park/Playground
Finance and Tax Information
- Days On Market: 130
- Home Faces: West
- Home Owners Association Fee: 84
- Home Owners Association Frequency: Annually
- Home Owners Association Mandatory: Mandatory
- Home Owners Association Name: SPRINGS AT REBECCA CREEK
- Total Tax: 7804.19
Other Features
- Accessibility: 36 inch or more wide halls, No Carpet, First Floor Bath, Full Bath/Bed on 1st Flr, First Floor Bedroom, Stall Shower
- Contract: Exclusive Right To Sell
- Instdir: Take 281 North toward Canyon lake. Take Farm road 306 east for 2.5 miles to Rebecca Springs rd.Turn right on Rebecca Springs Rd and travel .3 miles to Rippling Dr. Turn right on Rippling drive until you get to Creekwood Ct. Go to the end of Creekwood Ct.
- Interior Features: One Living Area, Island Kitchen, Walk-In Pantry, Florida Room, Utility Room Inside, High Ceilings, Cable TV Available, High Speed Internet, Laundry Main Level, Laundry Room, Telephone, Walk in Closets
- Legal Desc Lot: 82
- Legal Description: SPRINGS AT REBECCA CREEK 3A, LOT 82
- Ph To Show: 210-222-2227
- Possession: Closing/Funding
- Style: One Story, Ranch
- Views: 37
Owner Information
- Owner Lrealreb: No
Similar Properties
Nearby Subdivisions
25.729 Acres Out Of H. Lussman
Cascada At Canyon Lake
Cascada Canyon Lake 1
Comal Hills
Creekwood Ranches
Cross Canyon Ranch 1
Cypress Cove
Cypress Cove 1
Cypress Cove 10
Cypress Cove 2
Cypress Cove 6
Cypress Cove Comal
Cypress Lake Gardens
Cypress Lake Grdns/western Ski
Cypress Sprgs The Guadalupe 1
Cypress Springs
Deer River
Deer River Ph 2
Guadalupe Hills
Guadalupe River Estates
Indian Hills
Indian Hills Est 2
Lake Of The Hills
Lake Of The Hills Estates
Lake Of The Hills West
Lantana Ridge
Leaning Oaks Ranch
Mystic Shores
Mystic Shores 11
Mystic Shores 16
Mystic Shores 18
Mystic Shores 3
Mystic Shores 8
N/a
Oakland Estates
Peninsula At Mystic Shores
Peninsula Mystic Shores 1
Peninsula Mystic Shores 2
Preserve At Singing Hills The
Rayner Ranch
Rebecca Creek Park
Rebecca Creek Park 1
River Crossing
River Crossing 4
Rivermont
Serenity Oaks
Singing Hills
Spring Branch Meadows
Springs @ Rebecca Crk
Springs Rebecca Creek 3a
Stallion Estates
Sun Valley
The Crossing At Spring Creek
The Peninsula On Lake Buchanan
The Preserve At Singing Hills
Twin Sister Estates
Twin Sisters Estates
Whispering Hills
Windmill Ranch
Woods At Spring Branch

- Fred Santangelo
- Premier Realty Group
- Mobile: 210.710.1177
- Mobile: 210.710.1177
- Mobile: 210.710.1177
- fredsantangelo@gmail.com



