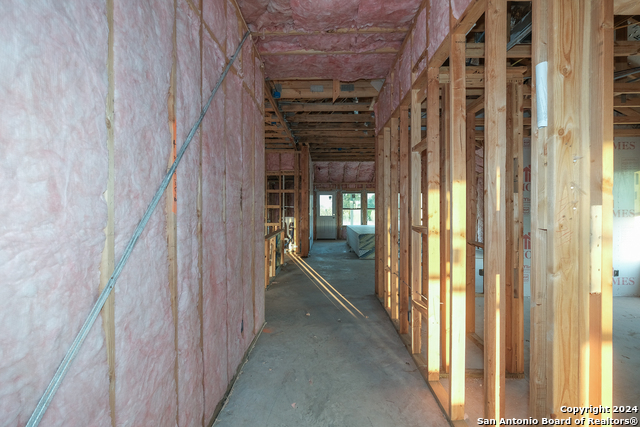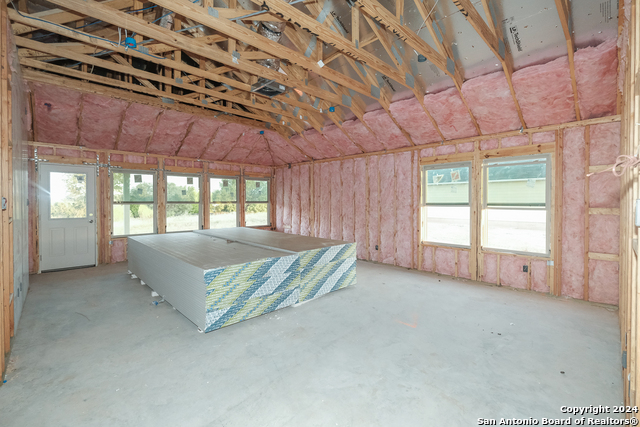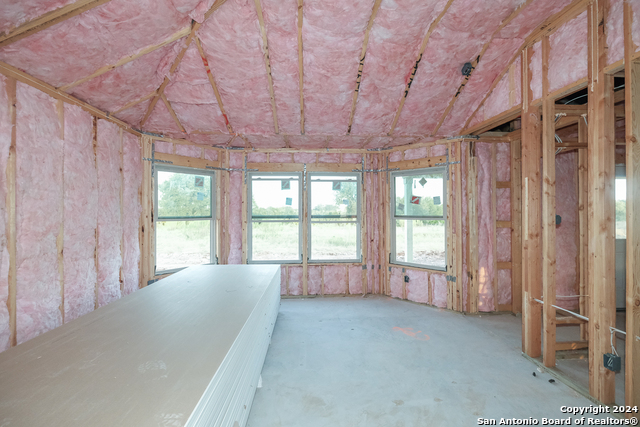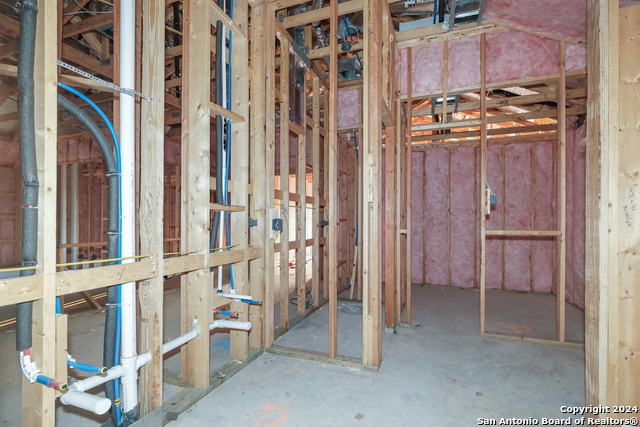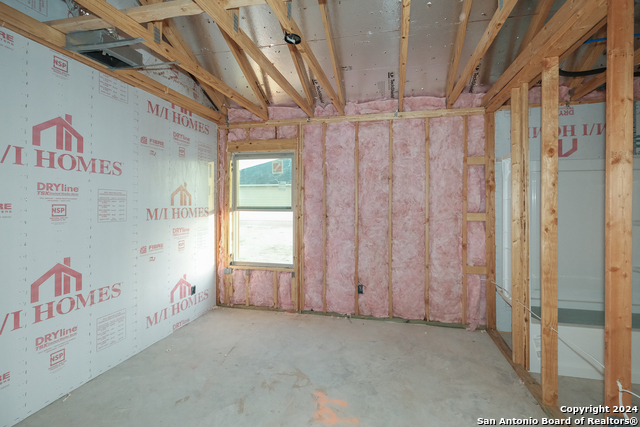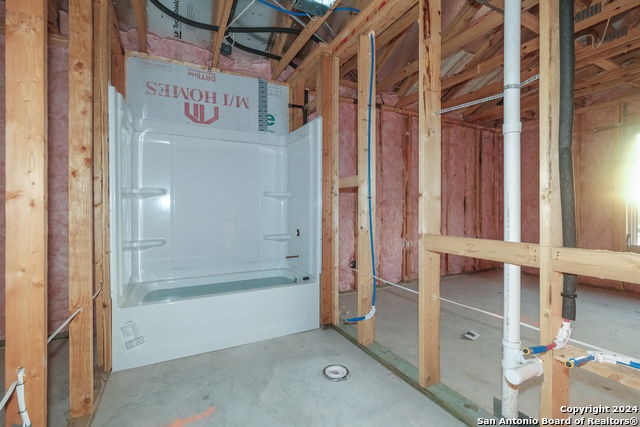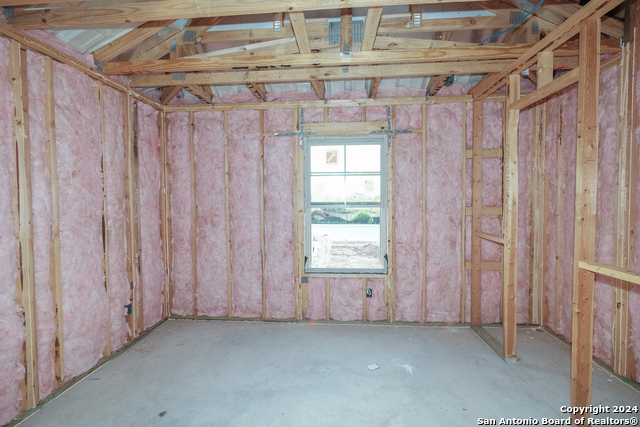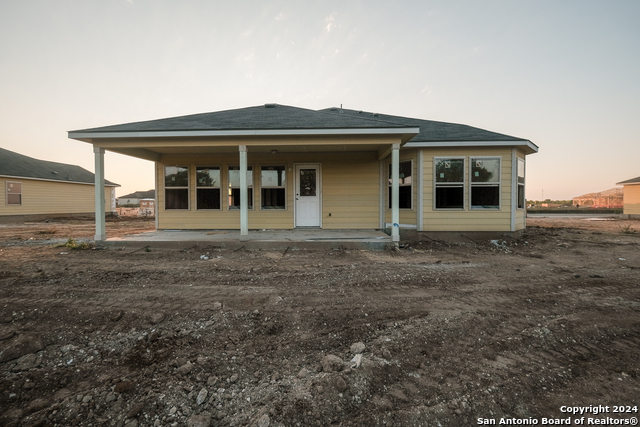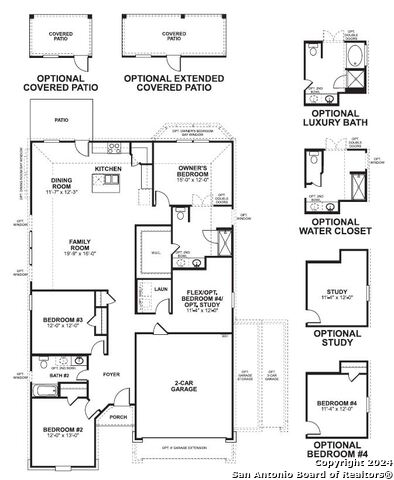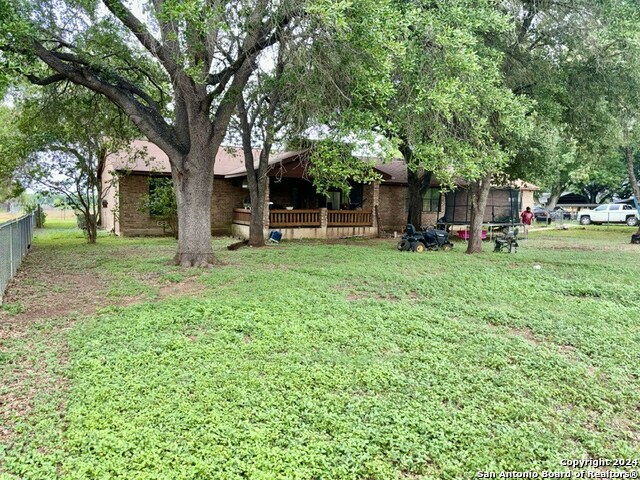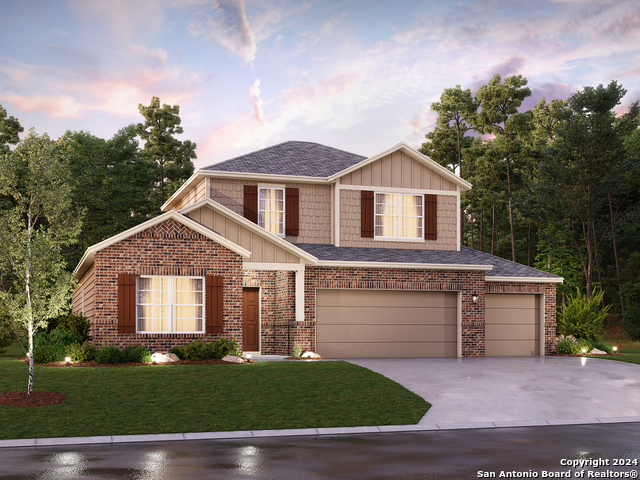12419 Autumn Way, San Antonio, TX 78002
Property Photos
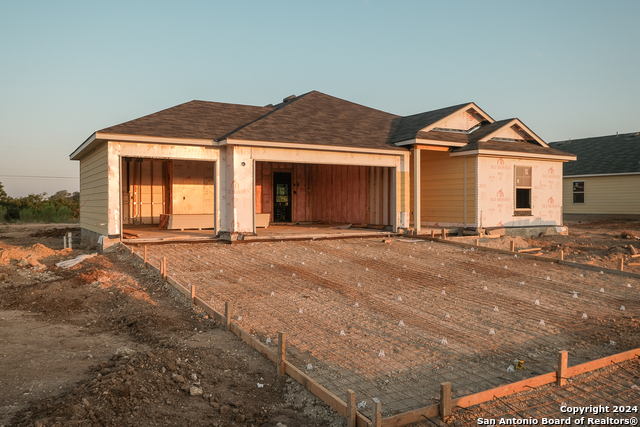
Would you like to sell your home before you purchase this one?
Priced at Only: $369,990
For more Information Call:
Address: 12419 Autumn Way, San Antonio, TX 78002
Property Location and Similar Properties
- MLS#: 1794971 ( Single Residential )
- Street Address: 12419 Autumn Way
- Viewed: 17
- Price: $369,990
- Price sqft: $226
- Waterfront: No
- Year Built: 2024
- Bldg sqft: 1636
- Bedrooms: 3
- Total Baths: 2
- Full Baths: 2
- Garage / Parking Spaces: 3
- Days On Market: 153
- Additional Information
- County: BEXAR
- City: San Antonio
- Zipcode: 78002
- Subdivision: Summer Hills
- District: Southwest I.S.D.
- Elementary School: Southwest
- Middle School: Mc Nair
- High School: Southwest
- Provided by: Escape Realty
- Contact: Jaclyn Calhoun
- (210) 421-9291

- DMCA Notice
-
Description***READY NOW*** Ready to find the home of your dreams? Checkout our new Kingsley floorplan. This home offers 3 bedrooms, 3 bathrooms, a 2 car garage, and 1,578 square feet of functional living space. This is the perfect home for you and your growing family. Upon entering this home through the covered porch, you will instantly notice high ceilings and tons of natural light. To one side of the foyer you will find two secondary bedrooms and a full bathroom. Further down at the end of the foyer, you will enter the kitchen, living room, and dining area. This kitchen offers beautiful floor to ceiling cabinets, granite countertops, and a large kitchen island perfect for entertaining your friends and family. Towards the back of the house there is a large patio with the option to upgrade to a covered patio. Off the back of the living room you will see a small walkway where you can find the large laundry room and a private entry to the owner's suite. In the bedroom you will have high ceilings, natural light, and the option to add a bay window for extra space and comfort. Inside the owner's suite you will find the owner's bathroom through optional double doors. In here you will find there are plenty of options and upgrades to make this space specific to you. Whether it is double sinks, a walk in shower, a large garden tub, or a private water closet, the choice is yours.
Payment Calculator
- Principal & Interest -
- Property Tax $
- Home Insurance $
- HOA Fees $
- Monthly -
Features
Building and Construction
- Builder Name: M/I Homes
- Construction: New
- Exterior Features: Stone/Rock, Siding
- Floor: Carpeting, Vinyl
- Foundation: Slab
- Roof: Composition
- Source Sqft: Bldr Plans
School Information
- Elementary School: Southwest
- High School: Southwest
- Middle School: Mc Nair
- School District: Southwest I.S.D.
Garage and Parking
- Garage Parking: Three Car Garage
Eco-Communities
- Water/Sewer: Septic
Utilities
- Air Conditioning: One Central
- Fireplace: Not Applicable
- Heating Fuel: Electric
- Heating: Central
- Window Coverings: None Remain
Amenities
- Neighborhood Amenities: None
Finance and Tax Information
- Days On Market: 151
- Home Owners Association Fee: 400
- Home Owners Association Frequency: Annually
- Home Owners Association Mandatory: Mandatory
- Home Owners Association Name: LIFETIME
- Total Tax: 2.182
Rental Information
- Currently Being Leased: No
Other Features
- Block: 05
- Contract: Exclusive Agency
- Instdir: Get on I-35 S from Navarro St and San Pedro Ave Follow I-35 S to Interstate 35 Access Rd in Von Ormy Take exit 140 from I-35 S Take TX-1604 Loop W to Pearsall Rd Turn left on Pearsall Rd. Community will be on your left hand side
- Interior Features: One Living Area, Eat-In Kitchen, Island Kitchen, Walk-In Pantry, Open Floor Plan, Laundry Room
- Legal Desc Lot: 10
- Legal Description: 0510
- Occupancy: Vacant
- Ph To Show: 210-333-2244
- Possession: Closing/Funding
- Style: One Story
- Views: 17
Owner Information
- Owner Lrealreb: No
Similar Properties
Nearby Subdivisions

- Fred Santangelo
- Premier Realty Group
- Mobile: 210.710.1177
- Mobile: 210.710.1177
- Mobile: 210.710.1177
- fredsantangelo@gmail.com


