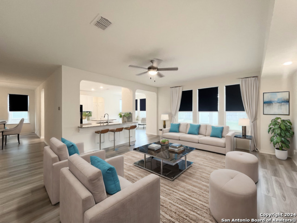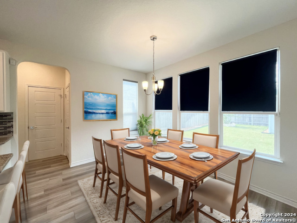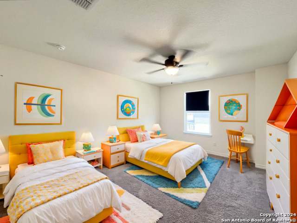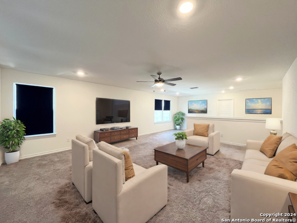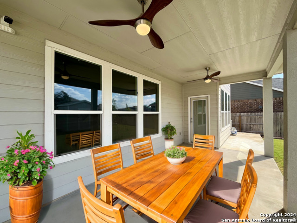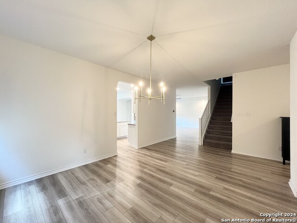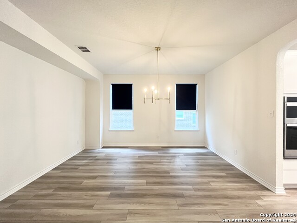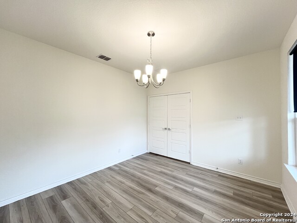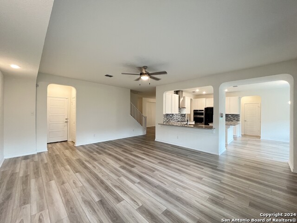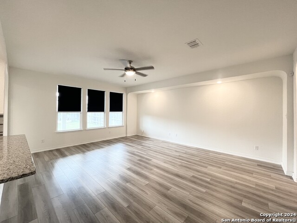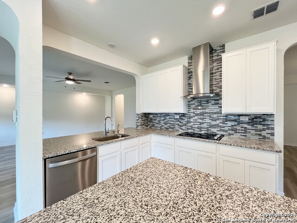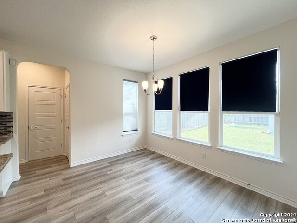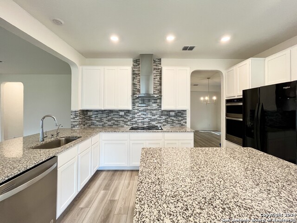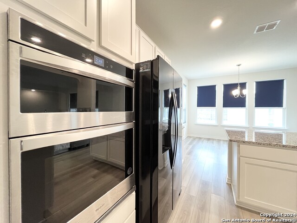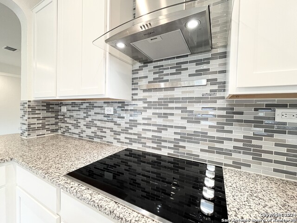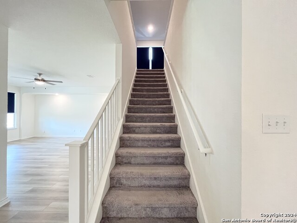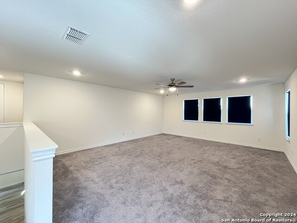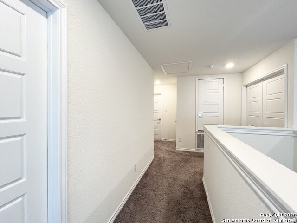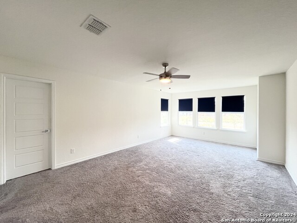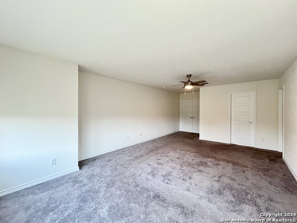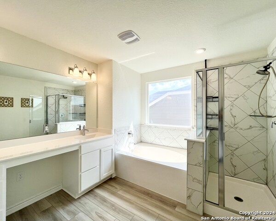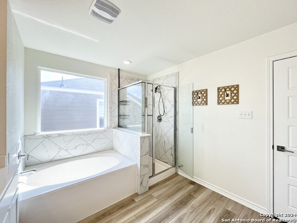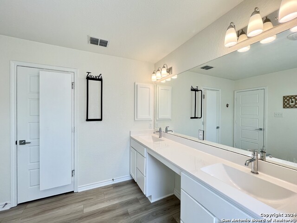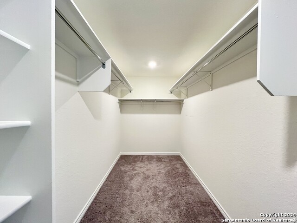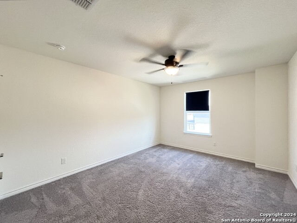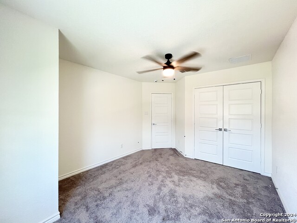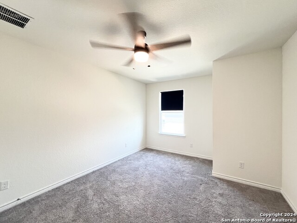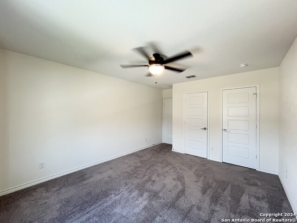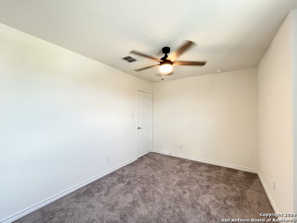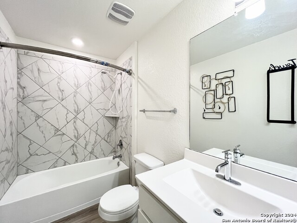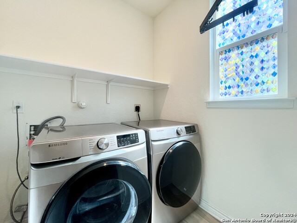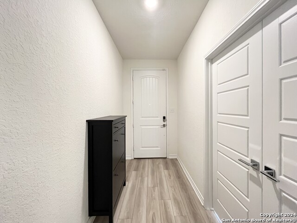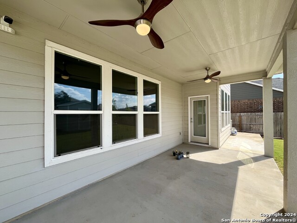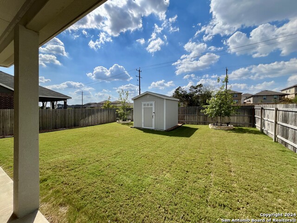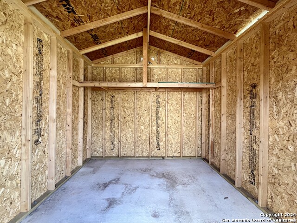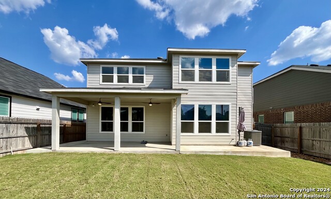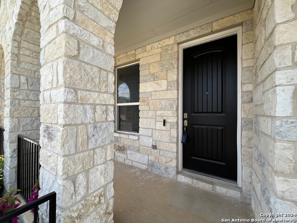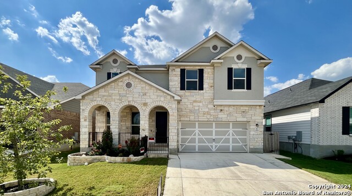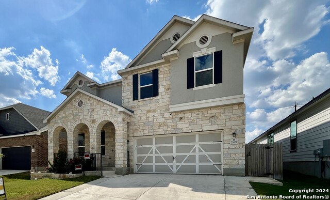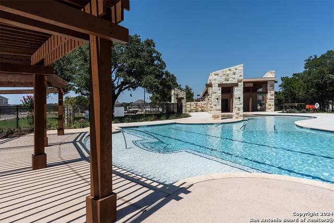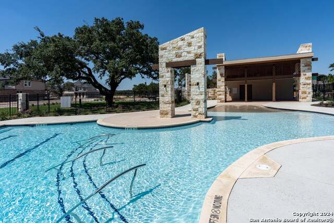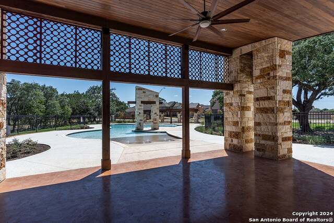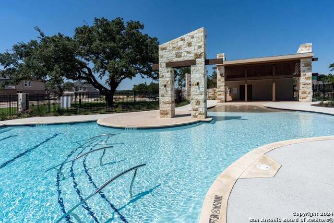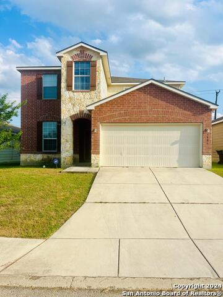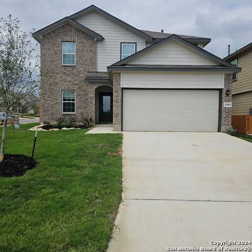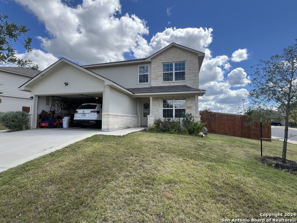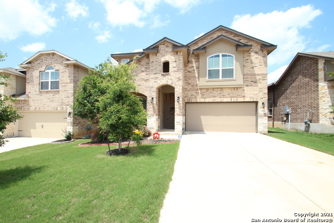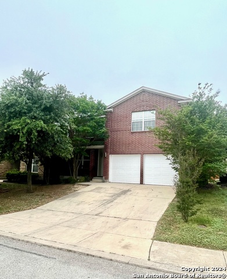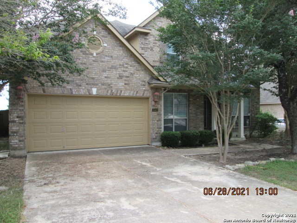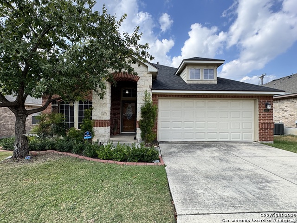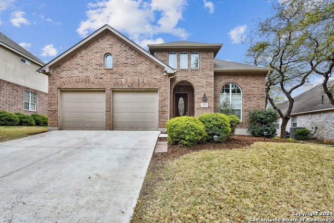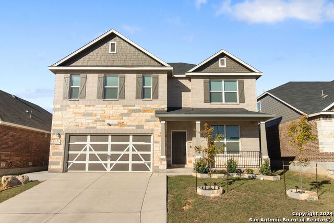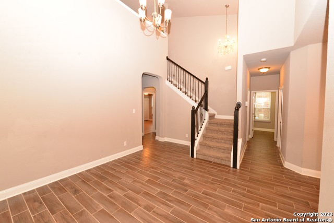22403 Escalante Run, San Antonio, TX 78261
Property Photos
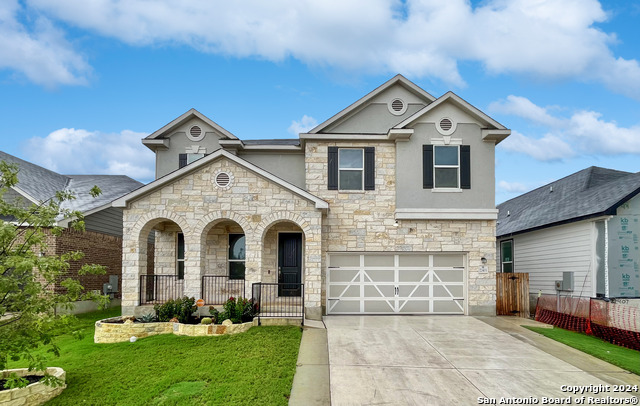
Would you like to sell your home before you purchase this one?
Priced at Only: $2,695
For more Information Call:
Address: 22403 Escalante Run, San Antonio, TX 78261
Property Location and Similar Properties
Reduced
- MLS#: 1794075 ( Residential Rental )
- Street Address: 22403 Escalante Run
- Viewed: 63
- Price: $2,695
- Price sqft: $1
- Waterfront: No
- Year Built: 2021
- Bldg sqft: 3170
- Bedrooms: 4
- Total Baths: 3
- Full Baths: 2
- 1/2 Baths: 1
- Days On Market: 88
- Additional Information
- County: BEXAR
- City: San Antonio
- Zipcode: 78261
- Subdivision: Fischer Subdivision
- District: Judson
- Elementary School: Wortham Oaks
- Middle School: Kitty Hawk
- High School: Veterans Memorial
- Provided by: PMI Birdy Properties, CRMC
- Contact: Gregg Birdy
- (210) 963-6900

- DMCA Notice
-
Description**AUTUMN SPECIAL: Security Deposit will be a discounted rate to celebrate the beginning of the Fall Season!** Welcome to this spacious 4 bedroom, 2.5 bath, 2 story home featuring an open floor plan designed for modern living. The HVAC system with a programmable thermostat ensures comfort throughout the year. The main areas boast vinyl flooring, while the bedrooms and upstairs areas are carpeted for added comfort. The kitchen is a chef's delight with a breakfast bar, island, built in wall oven, cooktop, microwave, refrigerator, and solid countertops. The laundry room is conveniently equipped with a washer and dryer. All bedrooms are located upstairs for added privacy. The primary bedroom includes an ensuite with a walk in shower, garden tub, double vanity, and a walk in closet, creating a serene retreat. The backyard is perfect for outdoor enjoyment, featuring a covered patio, a privacy fence, and a storage shed. The home also includes a 2 car garage. Residents can enjoy HOA amenities such as a pool and a playground, adding to the appeal of this wonderful home. "RESIDENT BENEFIT PACKAGE" ($50/Month)*Renters Insurance Recommended*PET APPS$25 per profile.
Payment Calculator
- Principal & Interest -
- Property Tax $
- Home Insurance $
- HOA Fees $
- Monthly -
Features
Building and Construction
- Builder Name: KB Homes
- Exterior Features: Stone/Rock, Stucco, Siding
- Flooring: Carpeting, Vinyl
- Foundation: Slab
- Kitchen Length: 15
- Other Structures: Shed(s)
- Roof: Composition
- Source Sqft: Appsl Dist
Land Information
- Lot Description: Level
- Lot Dimensions: 50X120
School Information
- Elementary School: Wortham Oaks
- High School: Veterans Memorial
- Middle School: Kitty Hawk
- School District: Judson
Garage and Parking
- Garage Parking: Two Car Garage, Attached
Eco-Communities
- Energy Efficiency: Programmable Thermostat, Double Pane Windows, Ceiling Fans
- Water/Sewer: Water System, Sewer System
Utilities
- Air Conditioning: One Central
- Fireplace: Not Applicable
- Heating Fuel: Electric
- Heating: Central
- Recent Rehab: No
- Security: Security System
- Utility Supplier Elec: CPS
- Utility Supplier Gas: N/A
- Utility Supplier Grbge: TIGER
- Utility Supplier Other: ATT/SPECTRUM
- Utility Supplier Sewer: SAWS
- Utility Supplier Water: SAWS
- Window Coverings: All Remain
Amenities
- Common Area Amenities: Pool, Playground, Near Shopping
Finance and Tax Information
- Application Fee: 75
- Cleaning Deposit: 500
- Days On Market: 86
- Max Num Of Months: 12
- Security Deposit: 2195
Rental Information
- Rent Includes: Yard Maintenance
- Tenant Pays: Gas/Electric, Water/Sewer, Garbage Pickup
Other Features
- Accessibility: Level Lot, Level Drive, First Floor Bath, Stall Shower
- Application Form: ONLINE
- Apply At: WWW.APPLYBIRDY.COM
- Instdir: Head northeast on U.S. Hwy 281 N, Take the exit towards E Evans Rd, Turn right onto E Evans Rd, Turn left onto Esperanza Way, Esperanza Wy turns left into Devanado Way, Turn right onto Escalante Run, Destination will be on the left.
- Interior Features: Two Living Area, Separate Dining Room, Eat-In Kitchen, Two Eating Areas, Island Kitchen, Breakfast Bar, Walk-In Pantry, All Bedrooms Upstairs, Open Floor Plan, Cable TV Available, High Speed Internet, Laundry Room, Walk in Closets
- Legal Description: CB 4912B (FISCHER TRACT UT 3C-1), BLOCK 19 LOT 28
- Min Num Of Months: 12
- Miscellaneous: Broker-Manager, Cluster Mail Box
- Occupancy: Vacant
- Personal Checks Accepted: No
- Ph To Show: 210-222-2227
- Restrictions: Other
- Salerent: For Rent
- Section 8 Qualified: No
- Style: Two Story
- Views: 63
Owner Information
- Owner Lrealreb: No
Similar Properties

- Fred Santangelo
- Premier Realty Group
- Mobile: 210.710.1177
- Mobile: 210.710.1177
- Mobile: 210.710.1177
- fredsantangelo@gmail.com


