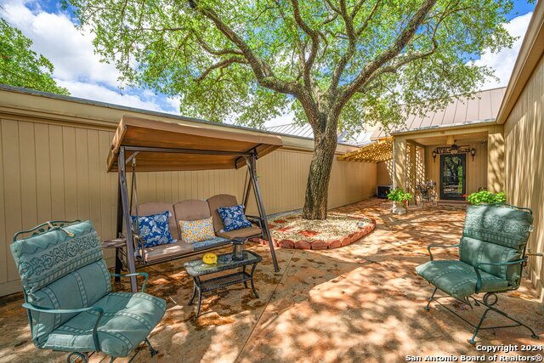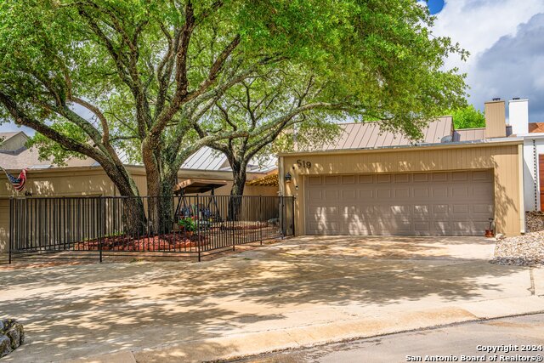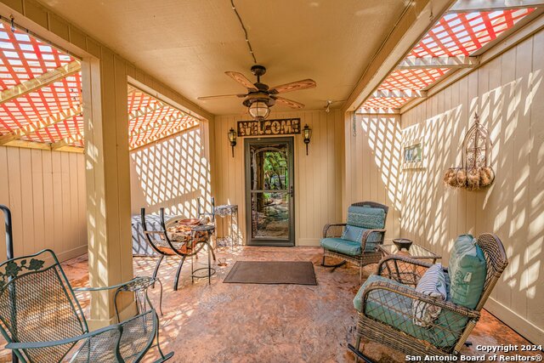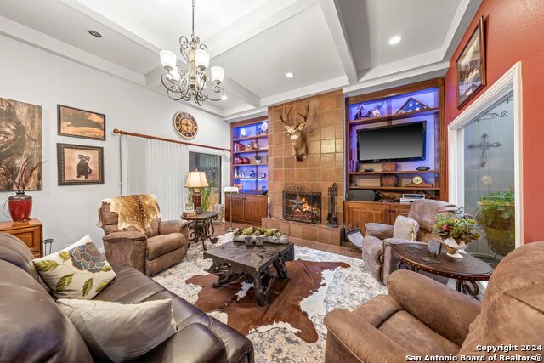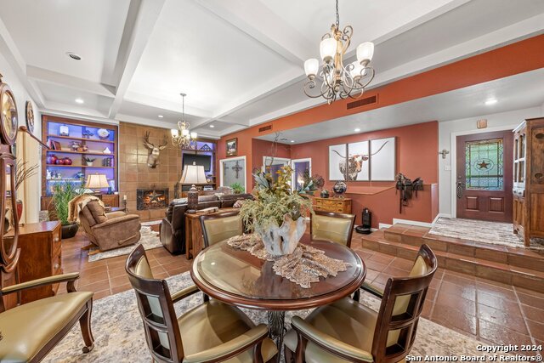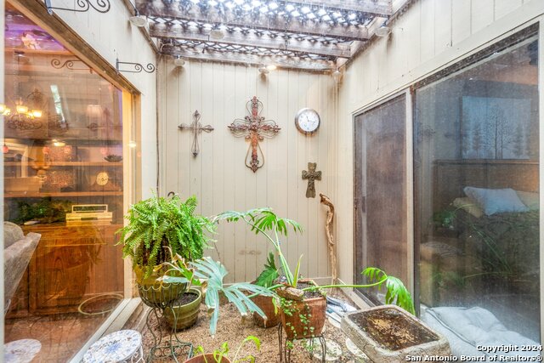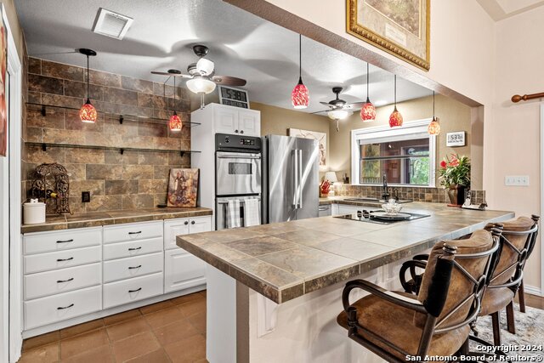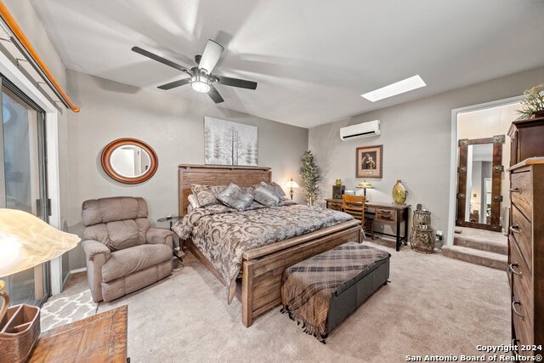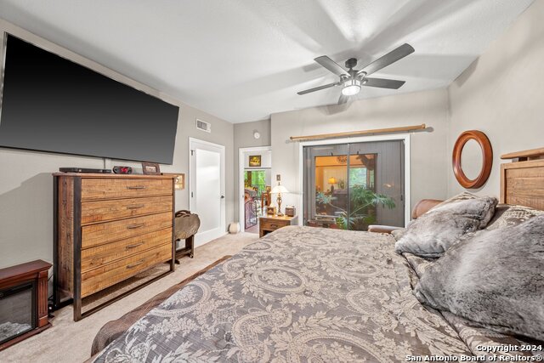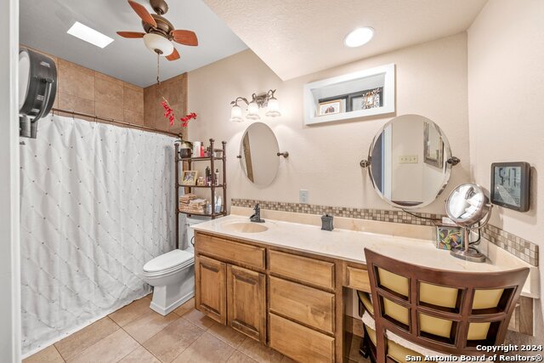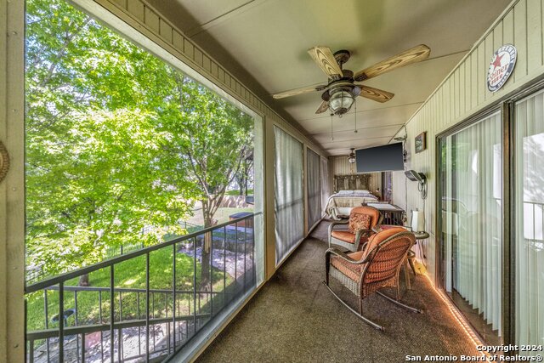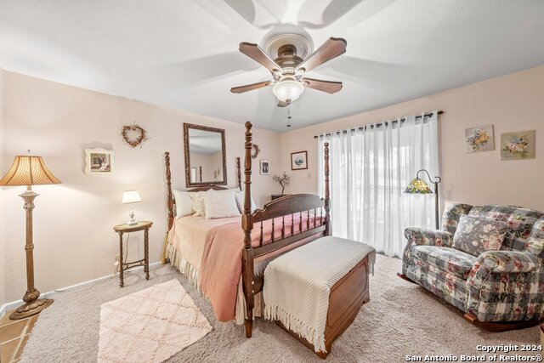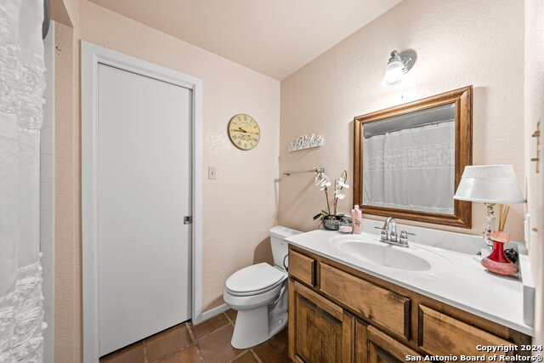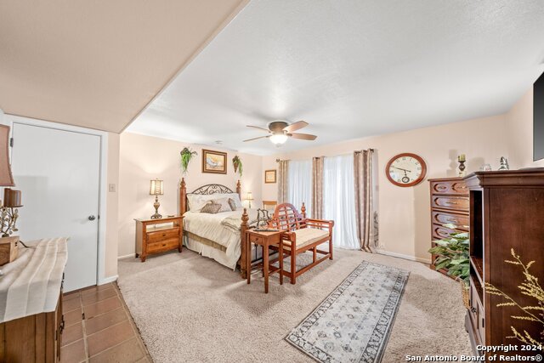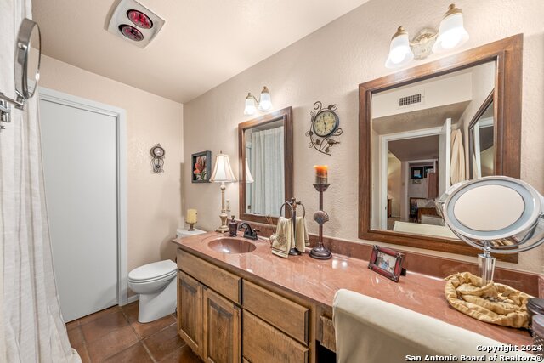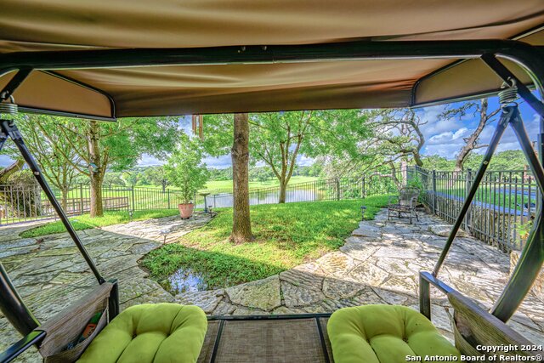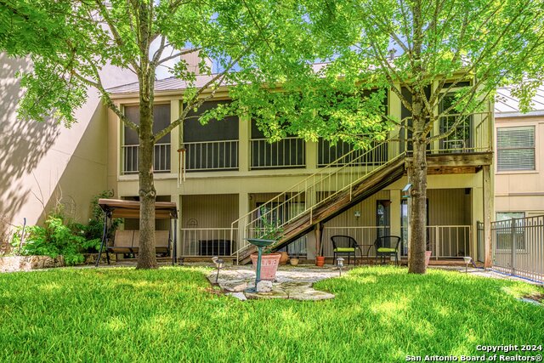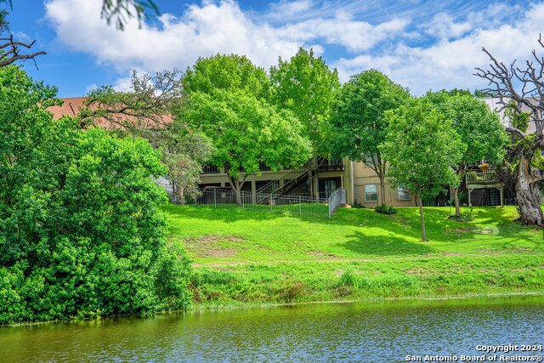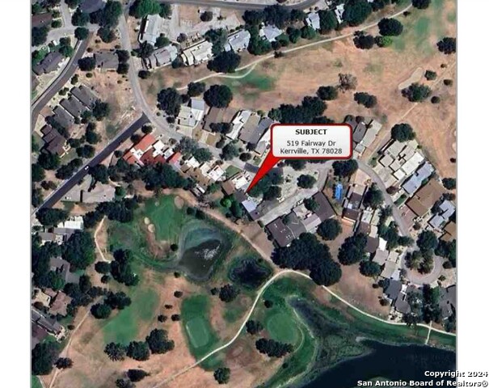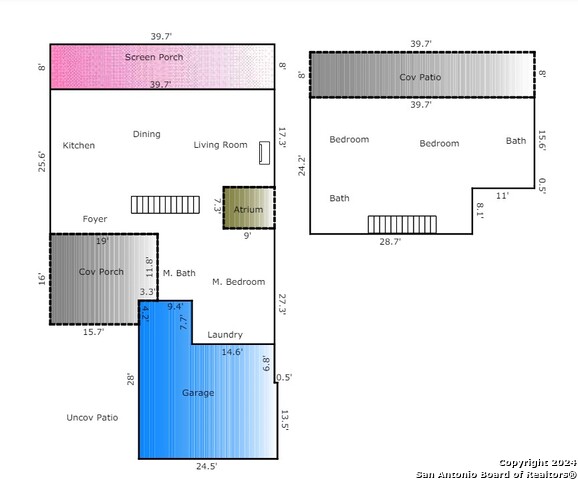519 Fairway Drive, Kerrville, TX 78028
Property Photos
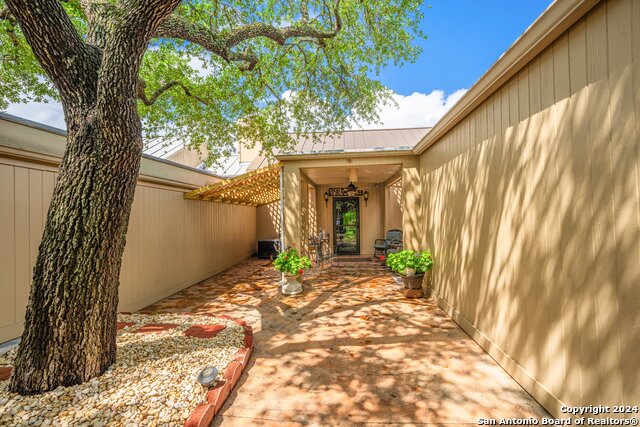
Would you like to sell your home before you purchase this one?
Priced at Only: $425,000
For more Information Call:
Address: 519 Fairway Drive, Kerrville, TX 78028
Property Location and Similar Properties
- MLS#: 1791039 ( Single Residential )
- Street Address: 519 Fairway Drive
- Viewed: 4
- Price: $425,000
- Price sqft: $195
- Waterfront: No
- Year Built: 1975
- Bldg sqft: 2179
- Bedrooms: 3
- Total Baths: 3
- Full Baths: 3
- Garage / Parking Spaces: 2
- Days On Market: 167
- Additional Information
- County: KERR
- City: Kerrville
- Zipcode: 78028
- Subdivision: Riverhill
- District: Kerrville.
- Elementary School: Call District
- Middle School: Call District
- High School: Tivy
- Provided by: Fore Premier Properties
- Contact: Dorothy Johnson
- (830) 257-4000

- DMCA Notice
-
DescriptionThis 3 bedroom 3 bath townhome is perfectly situated right on the Riverhill golf course! This is a compact, well maintained residence that provides the versatility of two primary bedroom suites one on the main level and one downstairs on the patio level. The downstairs third bedroom has its own bathroom as well. Because each bedroom has its own bathroom, owner upgrades like the garden tub or the large remodeled senior safe shower offer several options. The kitchen has been remodeled and upgraded to include a trash compacter and deep pantry. The living/dining area opens to a screened in porch overlooking the green, perfect for lazy summer evenings. The 2 car garage has an epoxy floor and is insulated. This home has too many features to list them all, but it just might be the perfect answer to anyone who wants to become part of the established golf community of Riverhill.
Payment Calculator
- Principal & Interest -
- Property Tax $
- Home Insurance $
- HOA Fees $
- Monthly -
Features
Building and Construction
- Apprx Age: 49
- Builder Name: Unknown
- Construction: Pre-Owned
- Exterior Features: Stucco, Siding
- Floor: Carpeting, Other
- Foundation: Slab
- Kitchen Length: 14
- Roof: Metal
- Source Sqft: Appraiser
School Information
- Elementary School: Call District
- High School: Tivy
- Middle School: Call District
- School District: Kerrville.
Garage and Parking
- Garage Parking: Two Car Garage
Eco-Communities
- Water/Sewer: City
Utilities
- Air Conditioning: One Central
- Fireplace: One, Living Room, Wood Burning
- Heating Fuel: Electric
- Heating: Central, 1 Unit
- Window Coverings: Some Remain
Amenities
- Neighborhood Amenities: Golf Course
Finance and Tax Information
- Days On Market: 154
- Home Owners Association Mandatory: None
- Total Tax: 5539.94
Other Features
- Contract: Exclusive Right To Sell
- Instdir: Hwy 16 South, left on Fairway Dr. 519 Fairway Dr. is on the right side.
- Interior Features: One Living Area, Liv/Din Combo, Breakfast Bar, Walk-In Pantry, Atrium, Utility Area in Garage, Secondary Bedroom Down, Laundry in Garage
- Legal Description: RIVERHILL TH 1 BLK 1 LOT 9
- Ph To Show: 830-928-4021
- Possession: Closing/Funding
- Style: Two Story, Traditional
Owner Information
- Owner Lrealreb: No
Nearby Subdivisions
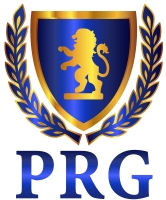
- Fred Santangelo
- Premier Realty Group
- Mobile: 210.710.1177
- Mobile: 210.710.1177
- Mobile: 210.710.1177
- fredsantangelo@gmail.com


