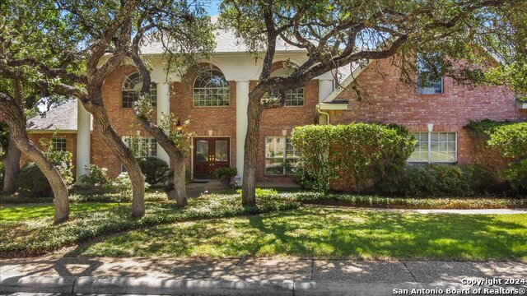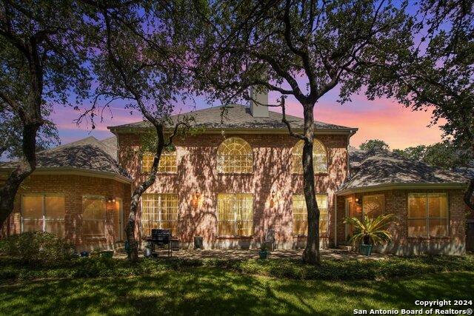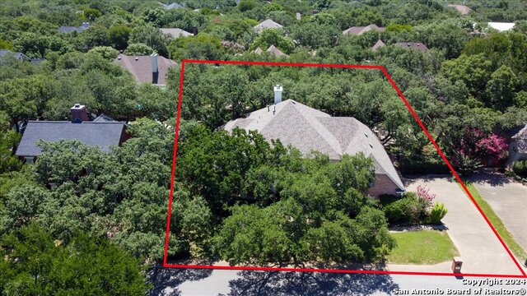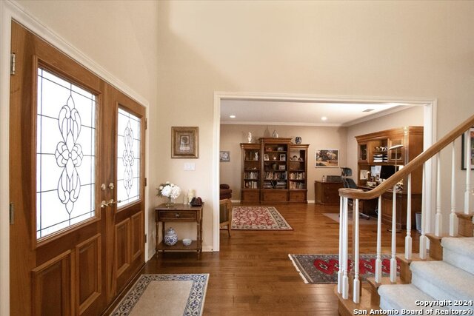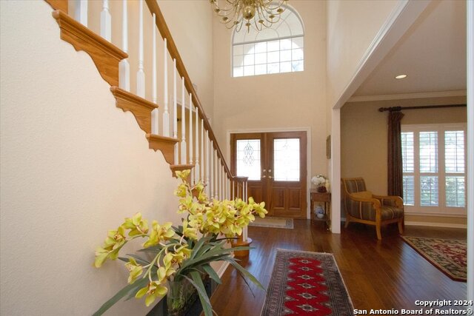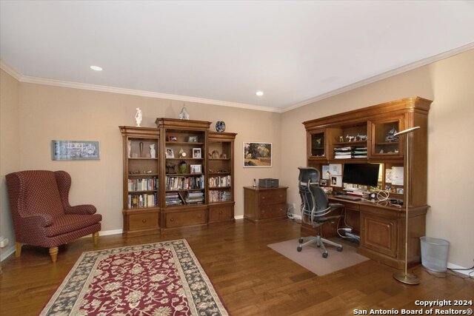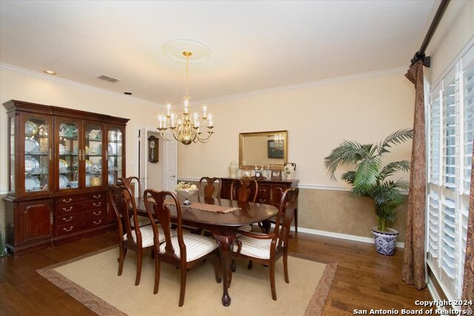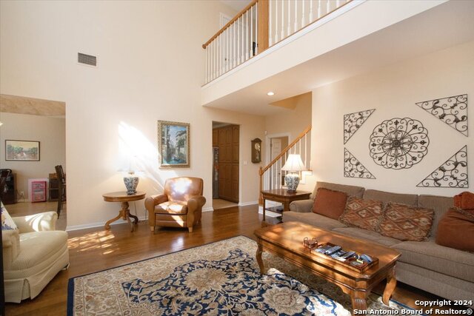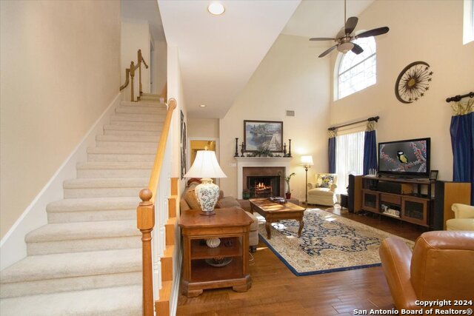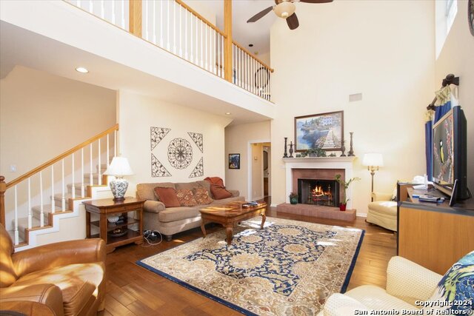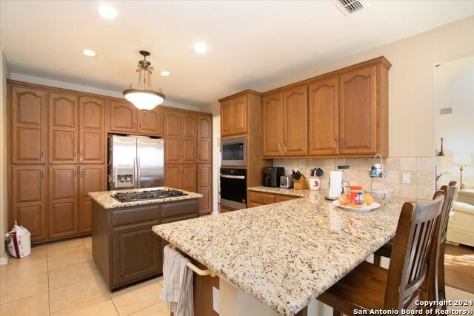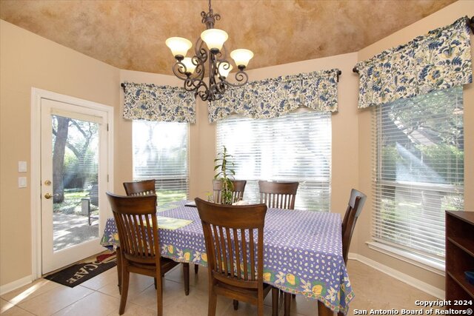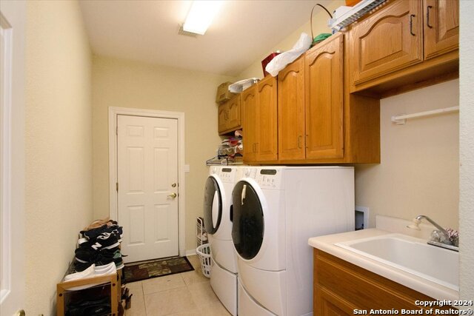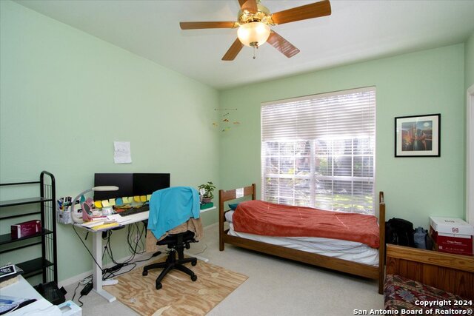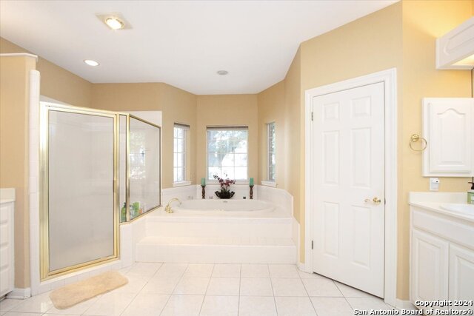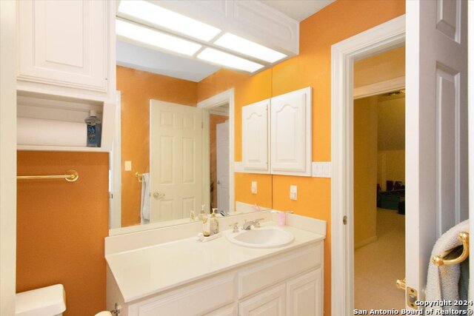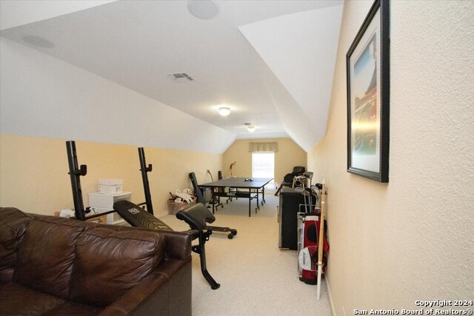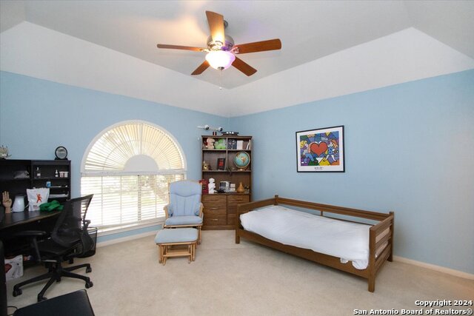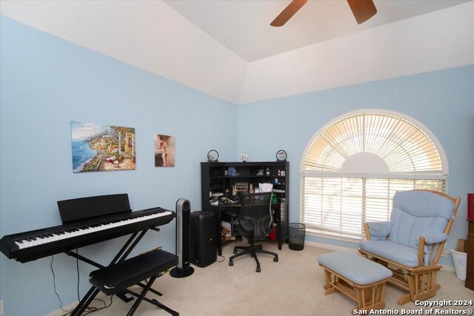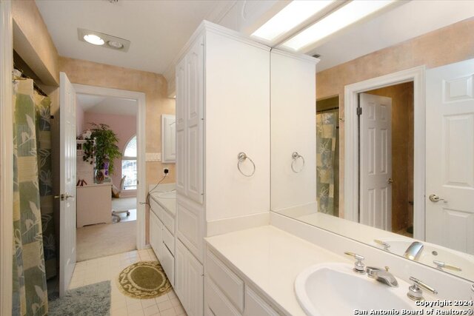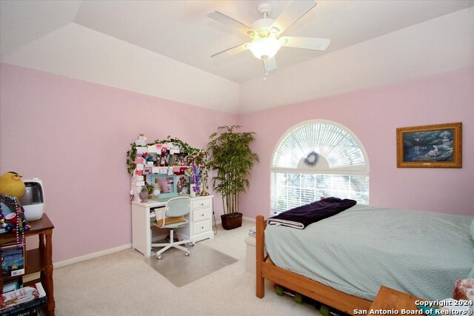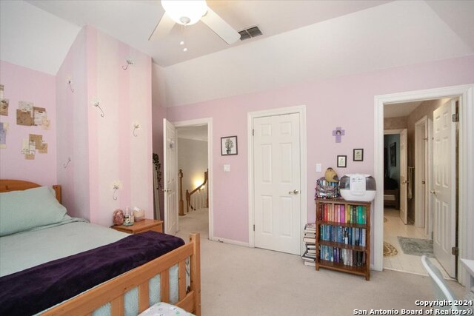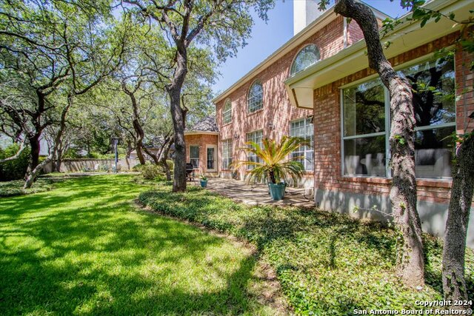17110 Eagle Hollow Dr, San Antonio, TX 78248
Property Photos
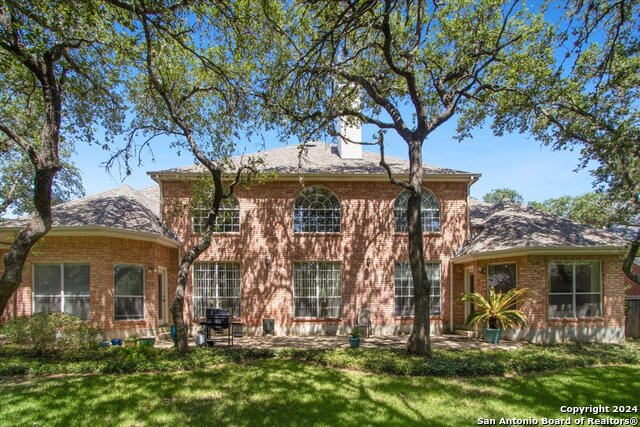
Would you like to sell your home before you purchase this one?
Priced at Only: $819,000
For more Information Call:
Address: 17110 Eagle Hollow Dr, San Antonio, TX 78248
Property Location and Similar Properties
- MLS#: 1790755 ( Single Residential )
- Street Address: 17110 Eagle Hollow Dr
- Viewed: 70
- Price: $819,000
- Price sqft: $189
- Waterfront: No
- Year Built: 1993
- Bldg sqft: 4326
- Bedrooms: 5
- Total Baths: 5
- Full Baths: 3
- 1/2 Baths: 2
- Garage / Parking Spaces: 1
- Days On Market: 169
- Additional Information
- County: BEXAR
- City: San Antonio
- Zipcode: 78248
- Subdivision: The Park At Deerfield
- District: North East I.S.D
- Elementary School: Huebner
- Middle School: Eisenhower
- High School: Churchill
- Provided by: Vision Real Estate
- Contact: Melissa Mascorro
- (210) 461-8294

- DMCA Notice
-
DescriptionElegant 5 bedroom home in a prestigious gated community with large shade trees and professional landscaping. The community features parks, trails, sports courts, and a private pool. Conveniently located near shopping, dining, and entertainment. The spacious master retreat boasts stepped ceilings, bay windows, and patio access. The game/media room offers a perfect private getaway
Payment Calculator
- Principal & Interest -
- Property Tax $
- Home Insurance $
- HOA Fees $
- Monthly -
Features
Building and Construction
- Apprx Age: 31
- Builder Name: Unknown
- Construction: Pre-Owned
- Exterior Features: Brick, 4 Sides Masonry
- Floor: Carpeting, Ceramic Tile, Marble, Wood
- Foundation: Slab
- Kitchen Length: 14
- Roof: Heavy Composition
- Source Sqft: Appsl Dist
Land Information
- Lot Improvements: Street Paved, Curbs, Sidewalks, Streetlights
School Information
- Elementary School: Huebner
- High School: Churchill
- Middle School: Eisenhower
- School District: North East I.S.D
Garage and Parking
- Garage Parking: Side Entry, Oversized
Eco-Communities
- Water/Sewer: Sewer System
Utilities
- Air Conditioning: Two Central, Zoned
- Fireplace: Family Room
- Heating Fuel: Natural Gas
- Heating: Central
- Utility Supplier Elec: CPS
- Utility Supplier Gas: CPS
- Utility Supplier Sewer: SAWS
- Utility Supplier Water: SAWS
- Window Coverings: All Remain
Amenities
- Neighborhood Amenities: Controlled Access, Pool, Tennis, Clubhouse, Park/Playground, Jogging Trails, Sports Court
Finance and Tax Information
- Days On Market: 156
- Home Owners Association Fee 2: 400
- Home Owners Association Fee: 675
- Home Owners Association Frequency: Semi-Annually
- Home Owners Association Mandatory: Mandatory
- Home Owners Association Name: PARK AT DEERFIELD HOA
- Home Owners Association Name2: THE PARK/WATERS RECREATION ASSOC
- Home Owners Association Payment Frequency 2: Semi-Annually
- Total Tax: 19100
Other Features
- Contract: Exclusive Right To Sell
- Instdir: Huebner to Fawn Bluff to Eagle Hollow Drive
- Interior Features: Three Living Area, Separate Dining Room, Island Kitchen, Walk-In Pantry, Study/Library, Game Room, Media Room, Utility Room Inside, High Ceilings, Maid's Quarters
- Legal Desc Lot: 96
- Legal Description: NCB 18345 BLK 1 LOT 96 THE PARK AT DEERFIELD UT-2B
- Occupancy: Owner
- Ph To Show: 210-222-2227
- Possession: Closing/Funding
- Style: Two Story
- Views: 70
Owner Information
- Owner Lrealreb: No
Nearby Subdivisions
Bitters Point Villas
Blanco Bluffs
Blanco Bluffs Ne
Brookwood
Canyon Creek Bluff
Churchill Estates
Churchill Forest
Deer Hollow
Deerfield
Edgewater
Inwood
Inwood Estates
Inwood Forest
Inwood Hollow 56
Inwood Std Lots
Oakwood
Rosewood Gardens
The Fountains At Dee
The Heights
The Heights Ii
The Park At Deerfield
The Ridge At Deerfield
The Village At Inwood
The Waters At Deerfield
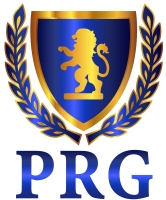
- Fred Santangelo
- Premier Realty Group
- Mobile: 210.710.1177
- Mobile: 210.710.1177
- Mobile: 210.710.1177
- fredsantangelo@gmail.com


