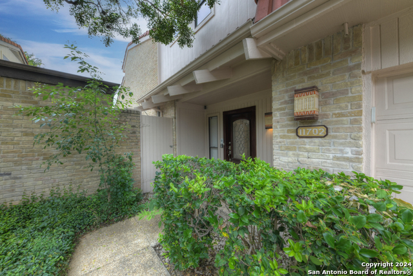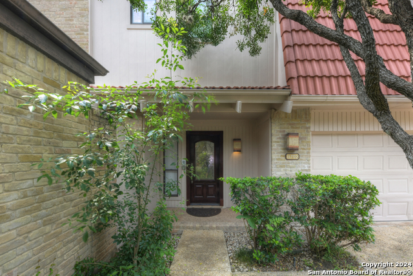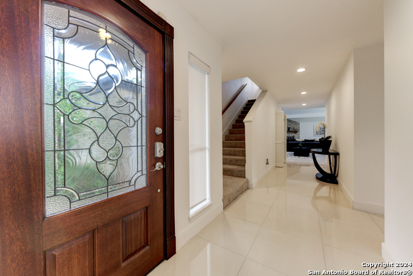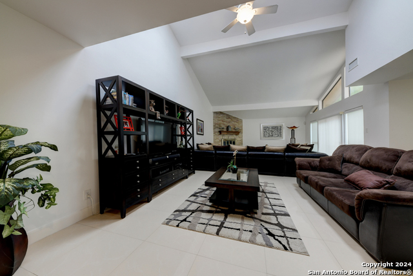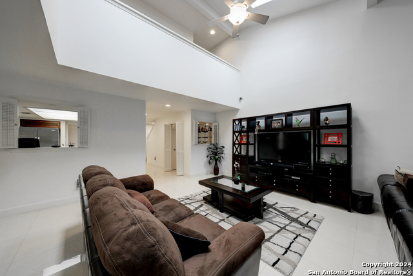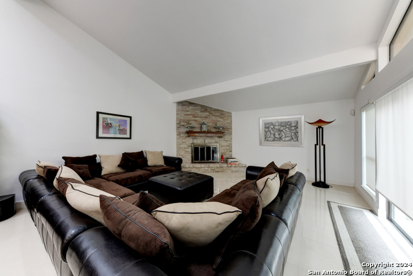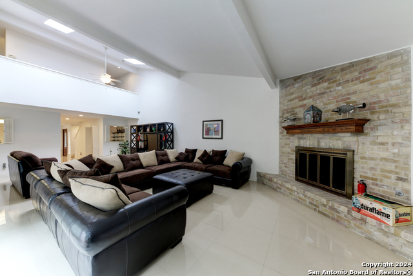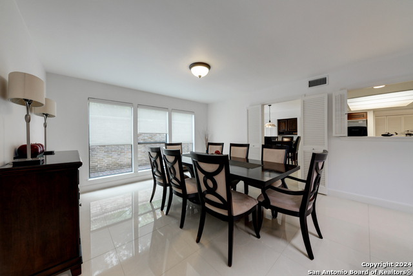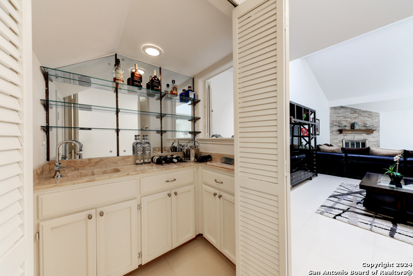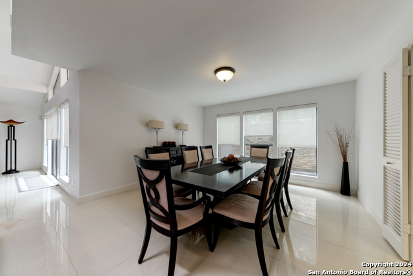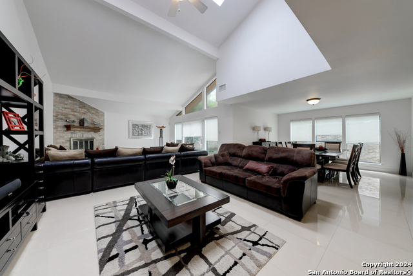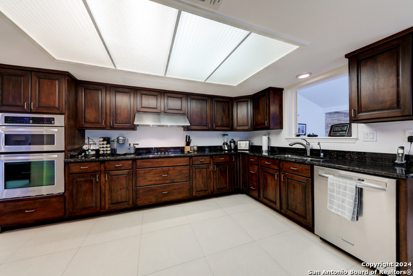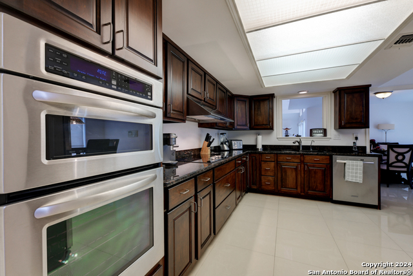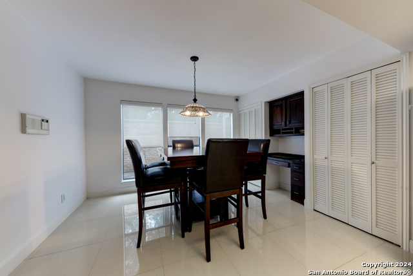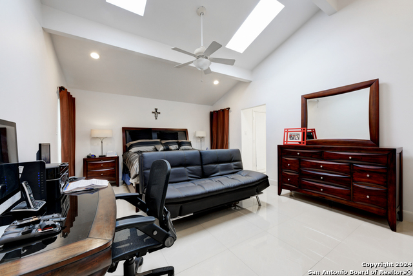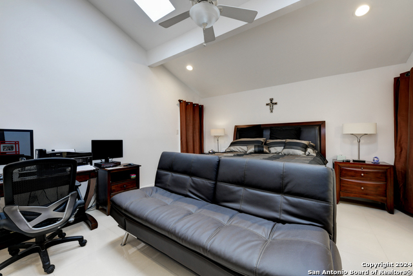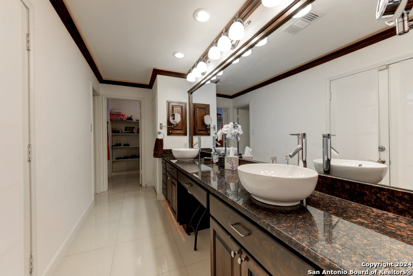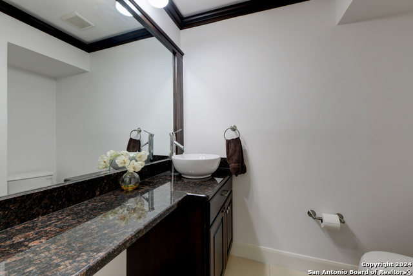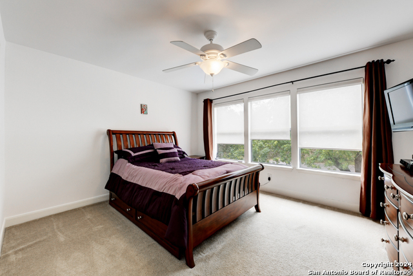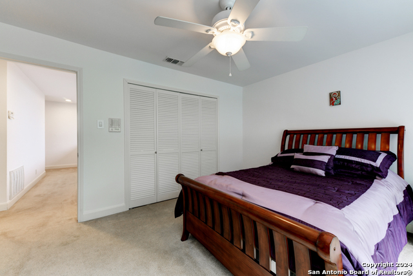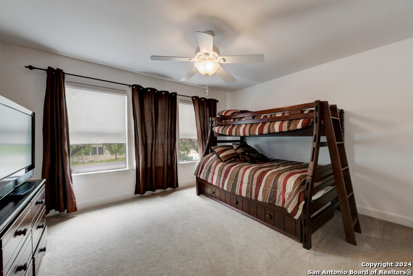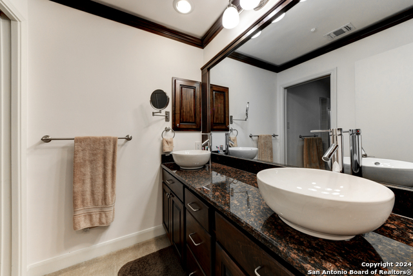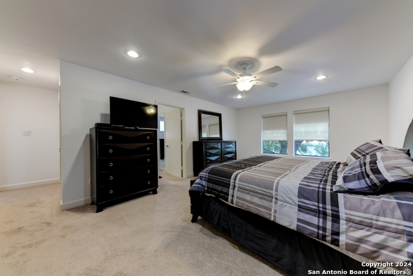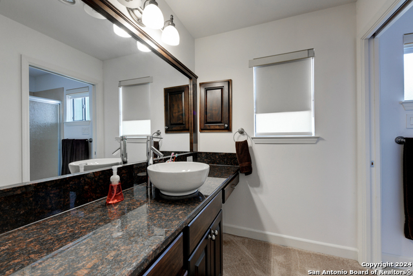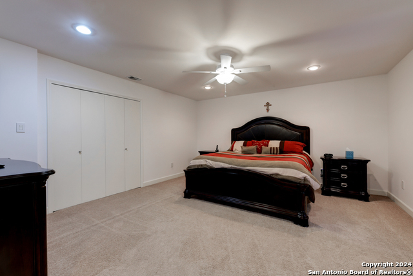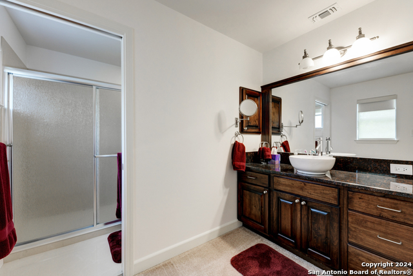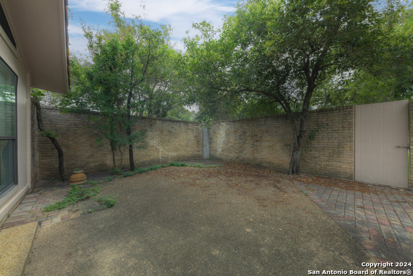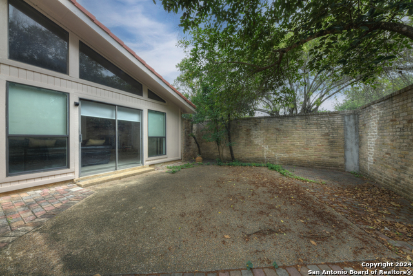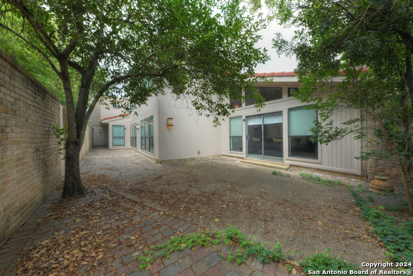11702 Pepper Tree, San Antonio, TX 78230
Property Photos
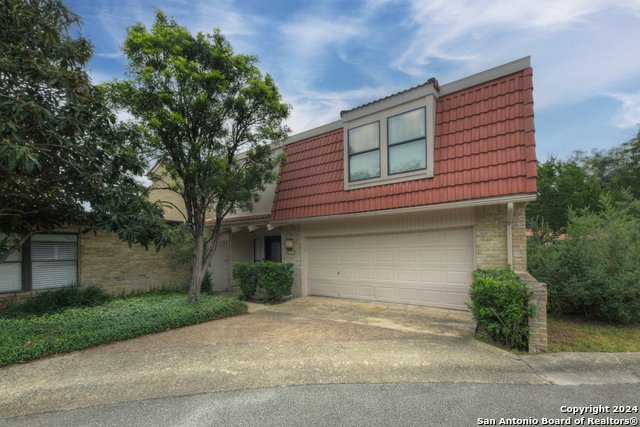
Would you like to sell your home before you purchase this one?
Priced at Only: $475,000
For more Information Call:
Address: 11702 Pepper Tree, San Antonio, TX 78230
Property Location and Similar Properties
- MLS#: 1789610 ( Single Residential )
- Street Address: 11702 Pepper Tree
- Viewed: 71
- Price: $475,000
- Price sqft: $173
- Waterfront: No
- Year Built: 1978
- Bldg sqft: 2743
- Bedrooms: 5
- Total Baths: 5
- Full Baths: 4
- 1/2 Baths: 1
- Garage / Parking Spaces: 2
- Days On Market: 189
- Additional Information
- County: BEXAR
- City: San Antonio
- Zipcode: 78230
- Subdivision: Mission Trace
- District: Northside
- Elementary School: Howsman
- Middle School: Hobby William P.
- High School: Clark
- Provided by: CB Harper Global Luxury
- Contact: Miguel Herrera
- (210) 563-3660

- DMCA Notice
-
DescriptionWelcome to Mission Trace, an esteemed community that perfectly harmonizes the serenity of nature with the conveniences of city living. This highly sought after gated enclave offers an array of luxurious amenities designed to enhance your lifestyle, including a tranquil pond, a pristine swimming pool, well maintained tennis courts, an elegant clubhouse, and picturesque walking trails that invite you to explore the beauty of your surroundings. This stunning home showcases five generously sized bedrooms, providing ample space for family and guests. The primary suite, located on the main level, serves as a private retreat with its spacious layout and refined touches. The expansive living area is designed for both comfort and sophistication, featuring a formal dining room ideal for hosting gatherings, a stylish wet bar perfect for entertaining, and seamless access to a secluded patio where you can unwind in privacy. Every detail of this home has been thoughtfully considered, and all furnishings are available for negotiation, allowing you to tailor the space to your personal taste. Experience the perfect blend of elegance and comfort in this exceptional residence at Mission Trace.
Payment Calculator
- Principal & Interest -
- Property Tax $
- Home Insurance $
- HOA Fees $
- Monthly -
Features
Building and Construction
- Apprx Age: 46
- Builder Name: UNKNOWN
- Construction: Pre-Owned
- Exterior Features: Brick, Wood, Cement Fiber
- Floor: Carpeting, Ceramic Tile
- Foundation: Slab
- Kitchen Length: 12
- Roof: Built-Up/Gravel, Tile
- Source Sqft: Appsl Dist
Land Information
- Lot Improvements: Street Paved, Private Road
School Information
- Elementary School: Howsman
- High School: Clark
- Middle School: Hobby William P.
- School District: Northside
Garage and Parking
- Garage Parking: Two Car Garage, Attached
Eco-Communities
- Water/Sewer: Water System, Sewer System
Utilities
- Air Conditioning: One Central
- Fireplace: One, Family Room
- Heating Fuel: Natural Gas
- Heating: Central
- Utility Supplier Elec: CPS
- Utility Supplier Gas: CPS
- Utility Supplier Grbge: PRIVATE
- Utility Supplier Sewer: SAWS
- Utility Supplier Water: SAWS
- Window Coverings: Some Remain
Amenities
- Neighborhood Amenities: Controlled Access, Pool, Tennis, Clubhouse, Park/Playground, Jogging Trails
Finance and Tax Information
- Days On Market: 358
- Home Owners Association Fee: 565.98
- Home Owners Association Frequency: Quarterly
- Home Owners Association Mandatory: Mandatory
- Home Owners Association Name: MISSION TRACE HOMEOWNERS ASSOC.
- Total Tax: 8634.11
Rental Information
- Currently Being Leased: No
Other Features
- Contract: Exclusive Right To Sell
- Instdir: VANCE JACKSON, BETWEEN WURZBACH/HUEBNER, RT ON BIG MEADOW, PAST GUARD HOUSE, RT AT 1ST STOP SIGN, LEFT ON PEPPER TREE
- Interior Features: One Living Area, Separate Dining Room, Two Eating Areas, Utility Room Inside, High Ceilings, Open Floor Plan, Cable TV Available
- Legal Desc Lot: 296
- Legal Description: NCB 16043 BLK LOT 296
- Occupancy: Vacant, Owner
- Ph To Show: 210-222-2227
- Possession: Closing/Funding
- Style: Two Story, Traditional
- Views: 71
Owner Information
- Owner Lrealreb: No
Nearby Subdivisions
Carmen Heights
Castle Hills Forest
Charter Oaks
Colonial Hills
Colonial Oaks
Colonial Village
Colonies North
Dreamland Oaks
Elm Creek
Enclave Elm Creek
Estates Of Alon
Foothills
Gdn Hms @ Shavano Ridge
Gdn Hms At Shavano Ridge
Green Briar
Hidden Creek
Hunters Creek
Hunters Creek North
Huntington Place
Kings Grant Forest
La Terrace
Mid Acres
Mission Oaks
Mission Trace
N/a
Orsinger Lane Gdn Hmsns
Park Forest
River Oaks
Shavano Heights
Shavano Heights Ns
Shavano Ridge
Shenandoah
Summit Of Colonies N
The Enclave At Elm Creek - Bex
The Summit
Wellsprings
Whispering Oaks
Woodland Manor
Woods Of Alon
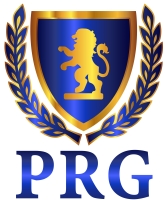
- Fred Santangelo
- Premier Realty Group
- Mobile: 210.710.1177
- Mobile: 210.710.1177
- Mobile: 210.710.1177
- fredsantangelo@gmail.com


