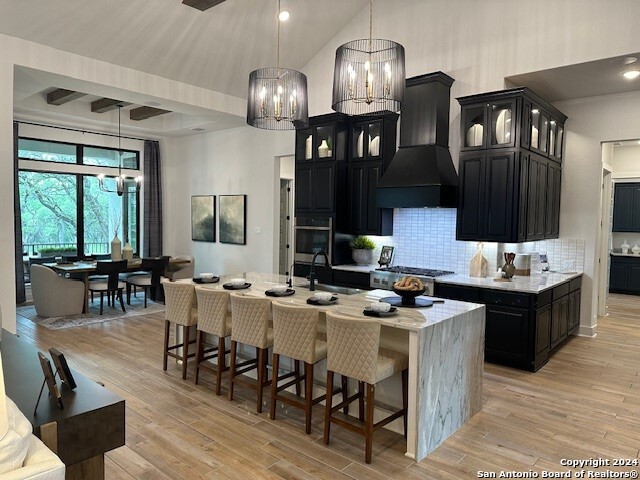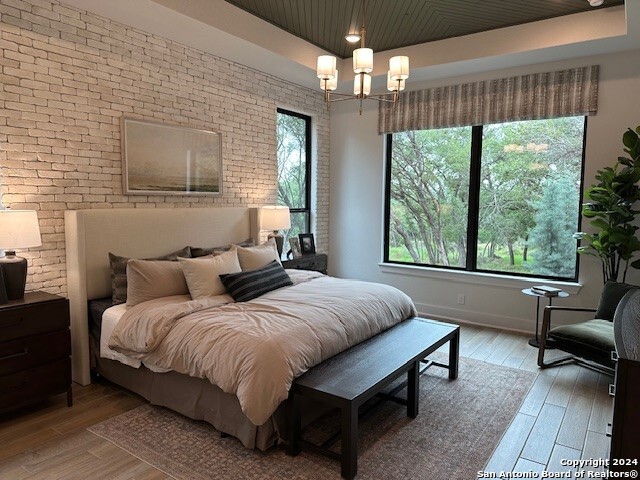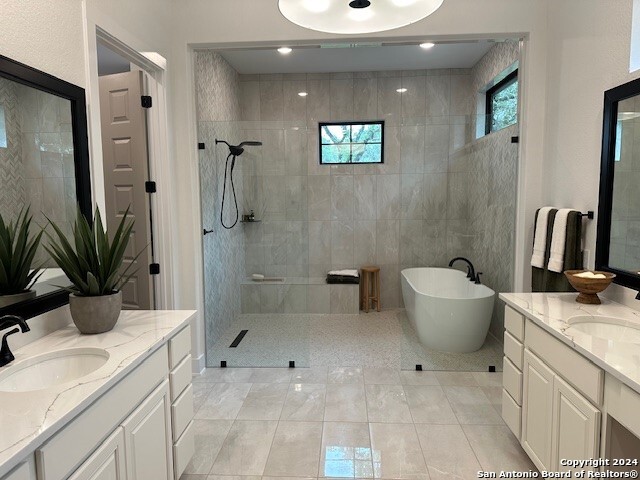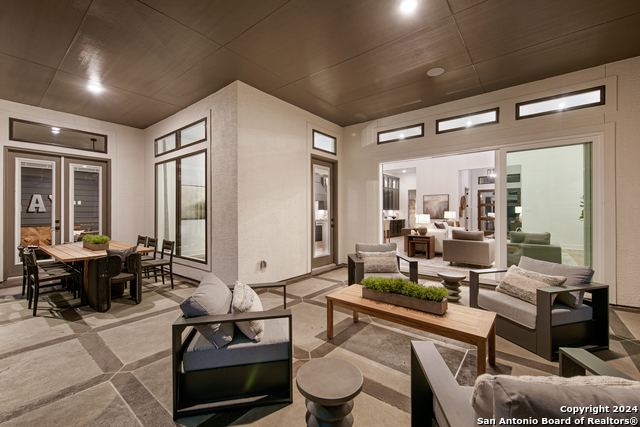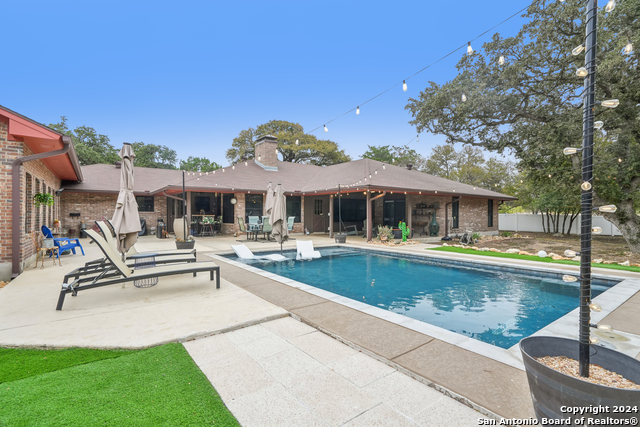8540 Benclare, San Antonio, TX 78266
Property Photos
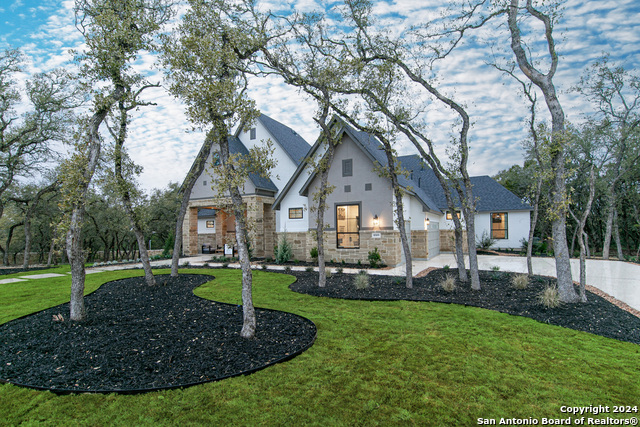
Would you like to sell your home before you purchase this one?
Priced at Only: $999,800
For more Information Call:
Address: 8540 Benclare, San Antonio, TX 78266
Property Location and Similar Properties
- MLS#: 1789068 ( Single Residential )
- Street Address: 8540 Benclare
- Viewed: 40
- Price: $999,800
- Price sqft: $309
- Waterfront: No
- Year Built: 2024
- Bldg sqft: 3239
- Bedrooms: 4
- Total Baths: 5
- Full Baths: 4
- 1/2 Baths: 1
- Garage / Parking Spaces: 4
- Days On Market: 192
- Additional Information
- County: COMAL
- City: San Antonio
- Zipcode: 78266
- Subdivision: Heimer Estates
- District: Comal
- Elementary School: Garden Ridge
- Middle School: Danville
- High School: Davenport
- Provided by: Chesmar Homes
- Contact: Daisy Lopez
- (210) 972-0699

- DMCA Notice
-
DescriptionBeautiful one story home with 4 Bedrooms, 4.5 Bathrooms, 2 fireplaces and 4 Car side entry garage on a 1/2 acre lot. This 3235 sq. ft. open concept home features the most fabulous chef's kitchen with an oversized island with omega stone countertop including apron sides, glass upper cabinets with lights, double front doors and oversized sliding glass doors. Enjoy family night in the spacious gameroom, or on your large exterior patio. **Photos may/may not represent actual home**
Payment Calculator
- Principal & Interest -
- Property Tax $
- Home Insurance $
- HOA Fees $
- Monthly -
Features
Building and Construction
- Builder Name: Chesmar Homes
- Construction: New
- Exterior Features: 4 Sides Masonry, Stone/Rock, Stucco
- Floor: Carpeting, Ceramic Tile
- Foundation: Slab
- Kitchen Length: 21
- Roof: Composition
- Source Sqft: Bldr Plans
Land Information
- Lot Improvements: Street Paved, Streetlights
School Information
- Elementary School: Garden Ridge
- High School: Davenport
- Middle School: Danville Middle School
- School District: Comal
Garage and Parking
- Garage Parking: Four or More Car Garage
Eco-Communities
- Energy Efficiency: 16+ SEER AC, Programmable Thermostat, Double Pane Windows, Energy Star Appliances, Radiant Barrier, Low E Windows, Ceiling Fans
- Green Certifications: HERS Rated, Energy Star Certified
- Water/Sewer: Water System, Septic
Utilities
- Air Conditioning: Two Central
- Fireplace: Two, Family Room, Gas, Stone/Rock/Brick, Other
- Heating Fuel: Natural Gas
- Heating: Central
- Utility Supplier Elec: CPS
- Utility Supplier Gas: Center Point
- Utility Supplier Grbge: Republic Ser
- Utility Supplier Sewer: JB Septic
- Utility Supplier Water: SAWS
- Window Coverings: All Remain
Amenities
- Neighborhood Amenities: None
Finance and Tax Information
- Days On Market: 162
- Home Faces: North
- Home Owners Association Fee: 162.5
- Home Owners Association Frequency: Quarterly
- Home Owners Association Mandatory: Mandatory
- Home Owners Association Name: ALAMO MGT GROUP
Other Features
- Contract: Exclusive Right To Sell
- Instdir: From IH35, Exit 3009. Left on Roy Richard Dr.(3009) if coming from San Antonio or Right on Roy Richard Dr.(3009) if coming from New Braunfels. Keep straight for 6 miles, then turn left on Bat Cave Rd. Heimer Estates is around the bend on your left.
- Interior Features: Two Living Area, Eat-In Kitchen, Island Kitchen, Walk-In Pantry, Study/Library, Game Room, Utility Room Inside, Secondary Bedroom Down, High Ceilings, Open Floor Plan, Cable TV Available, High Speed Internet, All Bedrooms Downstairs, Walk in Closets, Attic - Radiant Barrier Decking
- Legal Description: Lot:3 Block: Section:
- Ph To Show: 210-981-5867
- Possession: Closing/Funding
- Style: One Story
- Views: 40
Owner Information
- Owner Lrealreb: No
Similar Properties

- Fred Santangelo
- Premier Realty Group
- Mobile: 210.710.1177
- Mobile: 210.710.1177
- Mobile: 210.710.1177
- fredsantangelo@gmail.com


