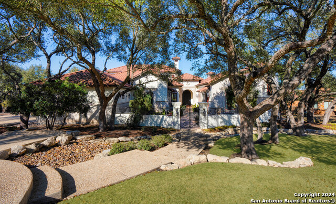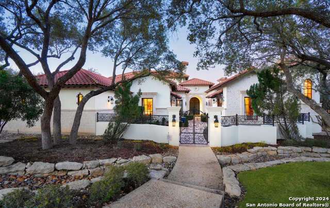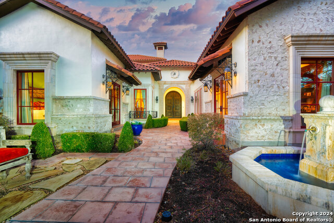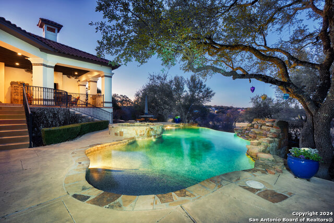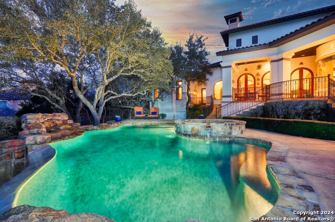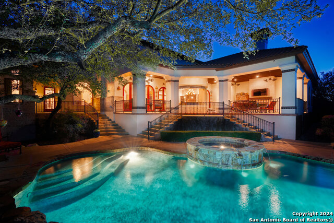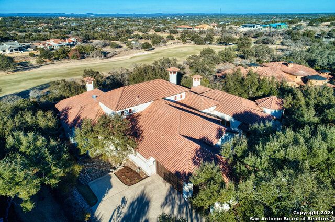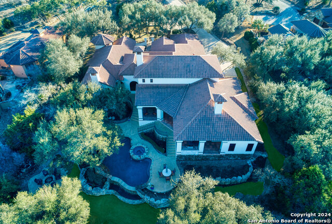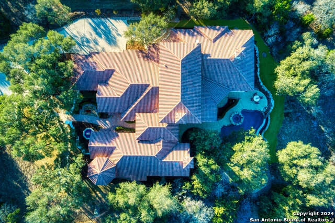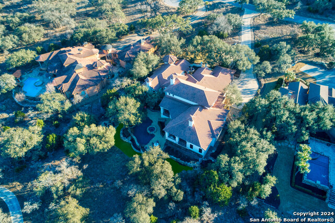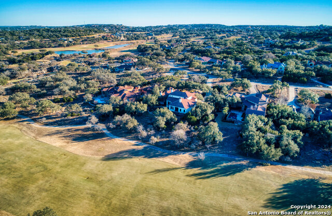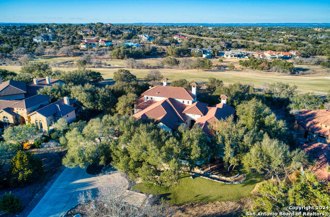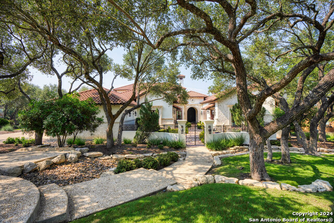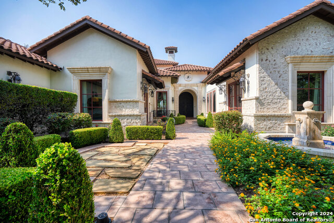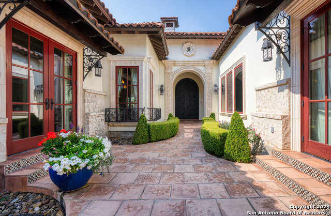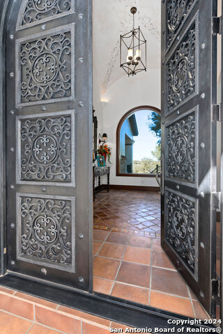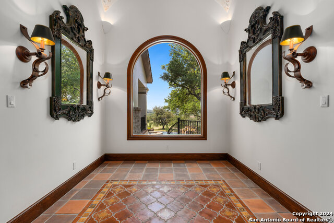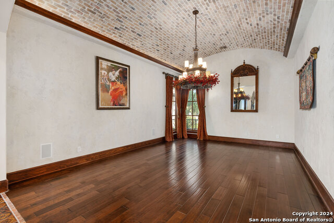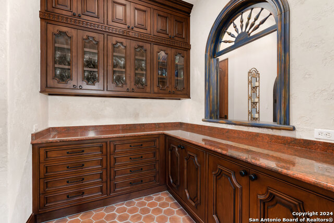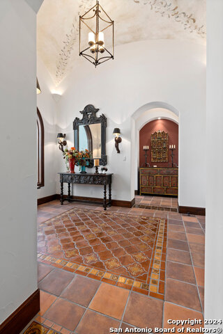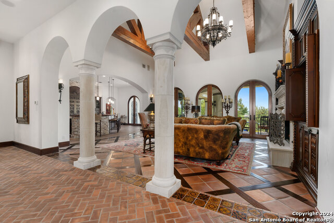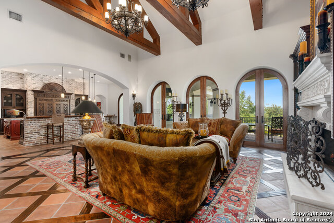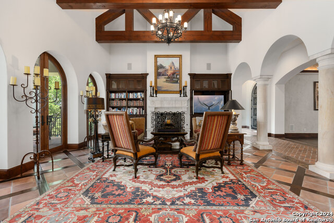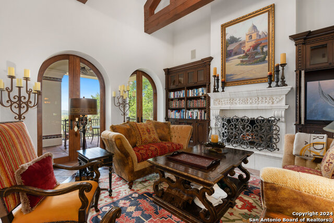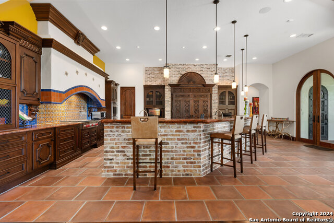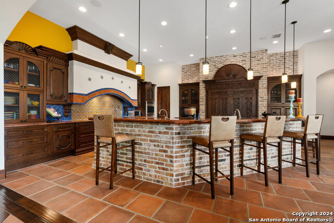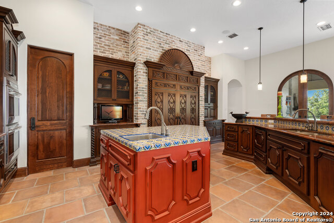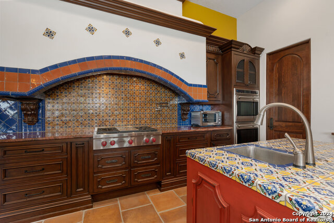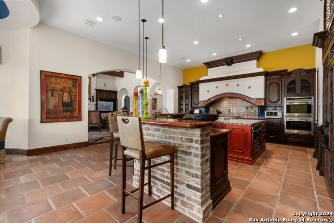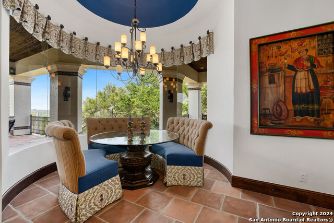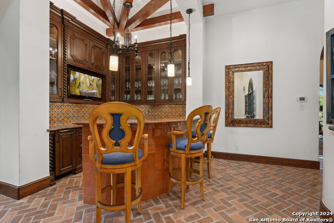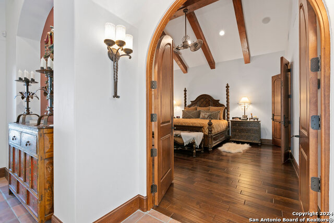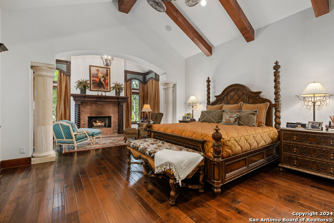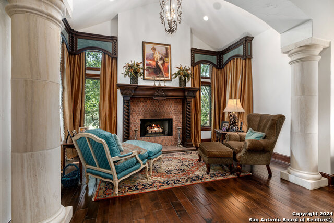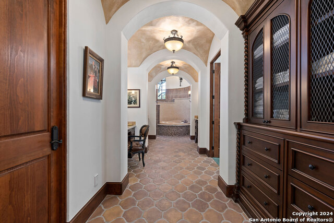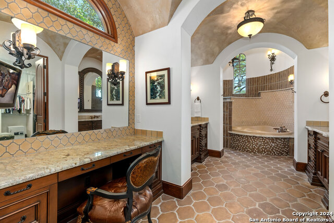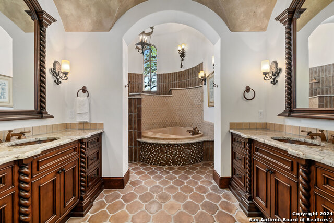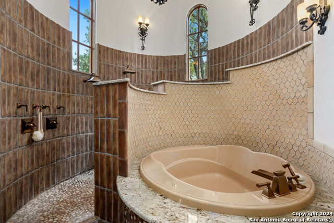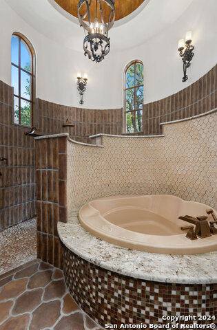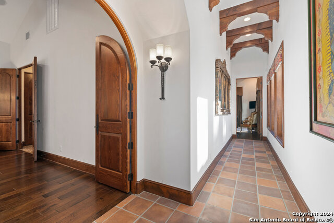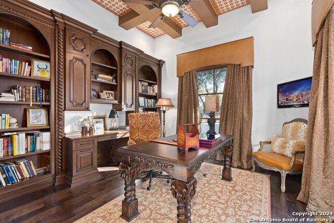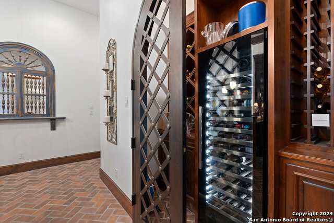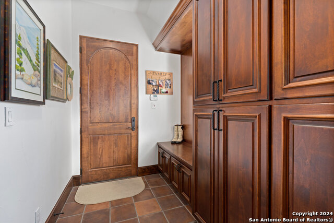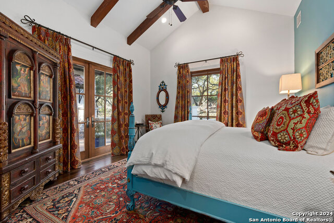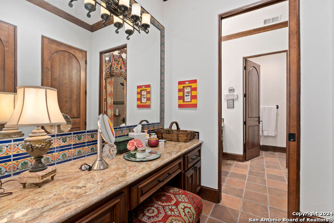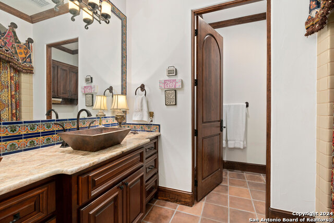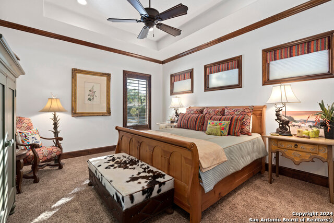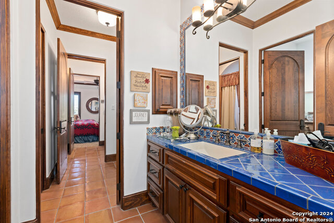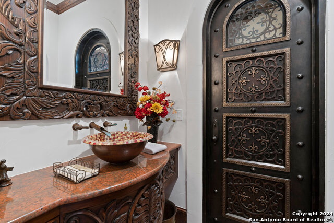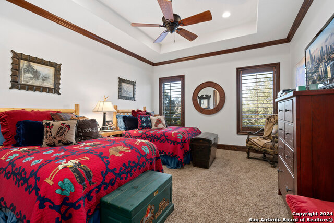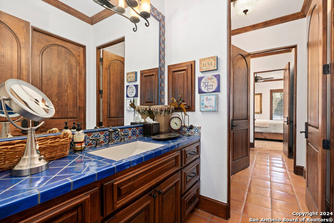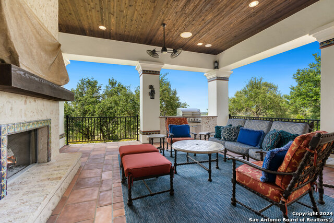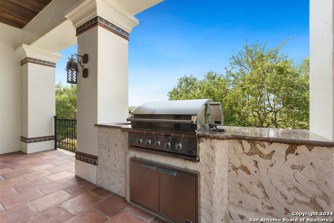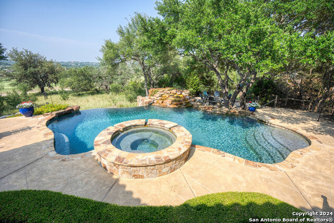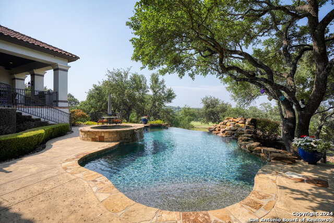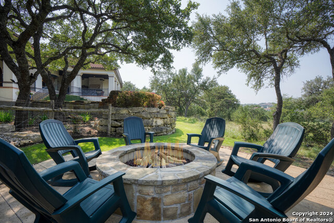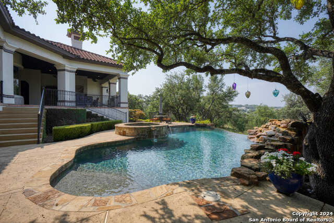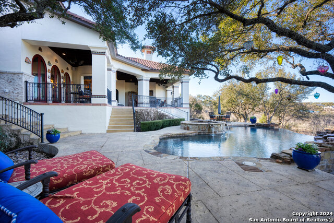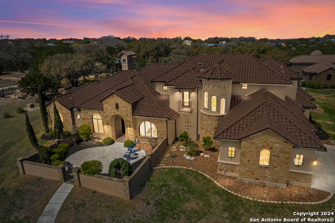211 Augusta , Boerne, TX 78006
Property Photos
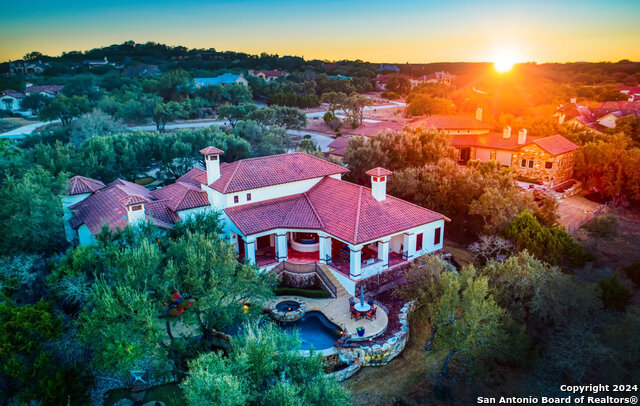
Would you like to sell your home before you purchase this one?
Priced at Only: $2,850,000
For more Information Call:
Address: 211 Augusta , Boerne, TX 78006
Property Location and Similar Properties
- MLS#: 1788499 ( Single Residential )
- Street Address: 211 Augusta
- Viewed: 43
- Price: $2,850,000
- Price sqft: $524
- Waterfront: No
- Year Built: 2010
- Bldg sqft: 5443
- Bedrooms: 4
- Total Baths: 5
- Full Baths: 4
- 1/2 Baths: 1
- Garage / Parking Spaces: 3
- Days On Market: 176
- Additional Information
- County: KENDALL
- City: Boerne
- Zipcode: 78006
- Subdivision: Cordillera Ranch
- District: Boerne
- Elementary School: Herff
- Middle School: Voss
- High School: Boerne
- Provided by: CR Realty, LLC
- Contact: Carey Yeager
- (830) 336-3570

- DMCA Notice
-
DescriptionMaster Full Golf Membership Available!!! Every Detail Has Been Meticulously Planned and Beautifully Executed in this breathtaking 4 bedroom 4.5 bath home taking advantage of the views, and located on the 15th Fairway of the prestigious Jack Nicklaus Signature Golf Course. As you walk through the ample and inviting courtyard with water feature you are drawn to this distinctive and striking Santa Barbara designed home and feel transported to a vacation enclave. The custom made arched door with limestone accent trim opens to expansive golf course and hill country views. The impressive yet comfortable and gracious living room with floor to ceiling fireplace is adjacent to the gourmet kitchen and separate formal dining room. The craftsmanship is evident in the custom cabinetry throughout the home and makes quite a statement in the kitchen and bar area. The comfortable bar features beautiful tile work, and many display cabinets for all your glassware .The island kitchen is a chef's delight with one of a kind designed vent hood, Wolfe appliances, subzero refrigerator and freezer, warming drawer and double ovens. A circular seamless glassed eat in area is perfect for family times around the table all while enjoying the views. The luxurious grand master suite and sitting area is located away from the other side of the home providing a perfectly private space to relax and unwind. The master bath makes its own statement with double vanities, detailed designed ceiling and unique tub and shower area and large walk in closet with special built in custom closet design. No detail was left untouched. The multi tiered terraced outdoor areas are the perfect venue for entertaining and enjoying family and friends. A large covered patio with built in barbeque and fireplace creates another living space outdoors looking out to the pool, spa and the views. Plenty of room for dining, lazy days by the pool, sitting and taking in the views and at night the perfect stone firepit lights up the evening. For the times you must work you have a lovely built in office overlooking the courtyard and features a tile inlaid and beamed ceiling. This home exemplifies the best of the best and the location is only a short cart ride away from the golf course and clubhouse. A rare opportunity to find a home on the course and with a Master Full Golf membership opportunity!
Payment Calculator
- Principal & Interest -
- Property Tax $
- Home Insurance $
- HOA Fees $
- Monthly -
Features
Building and Construction
- Apprx Age: 14
- Builder Name: Burdick & Christophlis
- Construction: Pre-Owned
- Exterior Features: Stone/Rock, Stucco
- Floor: Carpeting, Wood, Brick, Other
- Foundation: Slab
- Kitchen Length: 26
- Roof: Tile
- Source Sqft: Appsl Dist
School Information
- Elementary School: Herff
- High School: Boerne
- Middle School: Voss Middle School
- School District: Boerne
Garage and Parking
- Garage Parking: Three Car Garage, Attached
Eco-Communities
- Water/Sewer: Water System, City
Utilities
- Air Conditioning: Three+ Central, Zoned
- Fireplace: Three+, Living Room, Primary Bedroom, Other
- Heating Fuel: Electric
- Heating: Central, 3+ Units
- Number Of Fireplaces: 3+
- Window Coverings: All Remain
Amenities
- Neighborhood Amenities: Controlled Access, Pool, Tennis, Golf Course, Clubhouse, Park/Playground, Jogging Trails, Sports Court, Bike Trails, Lake/River Park, Guarded Access
Finance and Tax Information
- Days On Market: 164
- Home Owners Association Fee: 2550
- Home Owners Association Frequency: Annually
- Home Owners Association Mandatory: Mandatory
- Home Owners Association Name: CORDILLERA RANCH PROPERTY OWNERS ASSOCIATION
- Total Tax: 24053.9
Other Features
- Contract: Exclusive Right To Sell
- Instdir: Enter the community through the main entrance off of Hwy 46, continue on Cordillera Trace, turn right onto Nicklaus Way, turn left onto Clubs Drive, turn right onto Augusta, the house is on the right.
- Interior Features: One Living Area, Separate Dining Room, Eat-In Kitchen, Two Eating Areas, Island Kitchen, Breakfast Bar, Walk-In Pantry, Study/Library, Utility Room Inside, 1st Floor Lvl/No Steps, High Ceilings, Open Floor Plan, Cable TV Available, High Speed Internet, Laundry Main Level, Walk in Closets
- Legal Desc Lot: 31
- Legal Description: CORDILLERA RANCH UNIT 202 BLK A LOT 31, 1.18 ACRES
- Ph To Show: 210-222-2227
- Possession: Closing/Funding
- Style: One Story, Spanish, Other
- Views: 43
Owner Information
- Owner Lrealreb: No
Similar Properties
Nearby Subdivisions
A10260 - Survey 490 D Harding
Anaqua Springs Ranch
Balcones Creek
Bent Tree
Bentwood
Bisdn
Boerne
Boerne Heights
Champion Heights - Kendall Cou
Chaparral Creek
Cibolo Oaks Landing
Cordillera Ranch
Corley Farms
Country Bend
Coveney Ranch
Creekside
Cypress Bend On The Guadalupe
Diamond Ridge
Dienger Addition
Dietert
Dietert Addition
Dove Country Farm
Durango Reserve
English Oaks
Esperanza
Esperanza - Kendall County
Fox Falls
Friendly Hills
Greco Bend
Hidden Cove
Highland Park
Highlands Ranch
Indian Acres
Inspiration Hill # 2
Inspiration Hills
Irons & Grahams Addition
Kendall Creek Estates
Kendall Woods Estate
Kendall Woods Estates
Lake Country
Lakeside Acres
Leon Creek Estates
Limestone Ranch
Menger Springs
Miralomas
Miralomas Garden Homes
Miralomas Garden Homes Unit 1
N/a
Na
None
Not In Defined Subdivision
Oak Meadow
Oak Park
Oak Park Addition
Out/comfort
Pecan Springs
Pleasant Valley
Ranger Creek
Regency At Esperanza
Regent Park
River Mountain Ranch
River Ranch Estates
River Trail
River View
Rosewood Gardens
Saddlehorn
Scenic Crest
Schertz Addition
Shadow Valley Ranch
Shoreline Park
Silver Hills
Skyview Acres
Southern Oaks
Stone Creek
Stonegate
Sundance Ranch
Sunrise
Tapatio Springs
The Crossing
The Ranches At Creekside
The Reserve At Saddlehorn
The Ridge At Tapatio Springs
The Villas At Hampton Place
The Woods
The Woods Of Boerne Subdivisio
The Woods Of Frederick Creek
Threshold Ranch
Trails Of Herff Ranch
Trailwood
Twin Canyon Ranch
Villas At Hampton Place
Waterstone
Windmill Ranch
Woods Of Frederick Creek
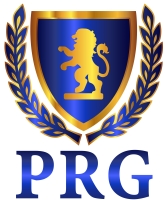
- Fred Santangelo
- Premier Realty Group
- Mobile: 210.710.1177
- Mobile: 210.710.1177
- Mobile: 210.710.1177
- fredsantangelo@gmail.com


