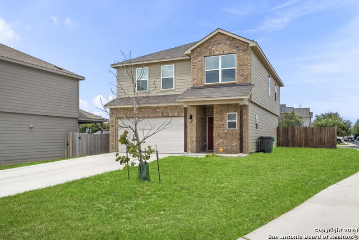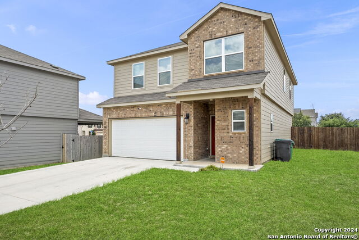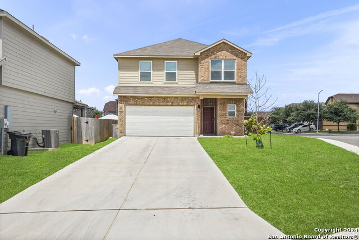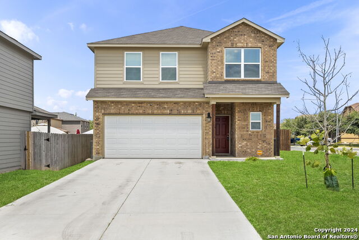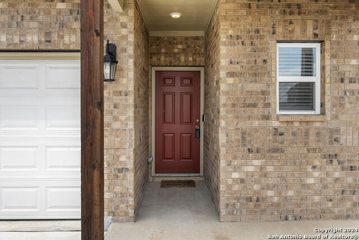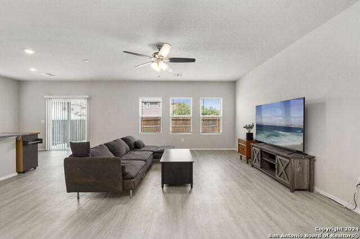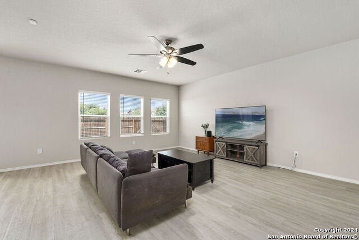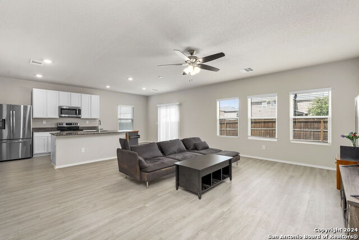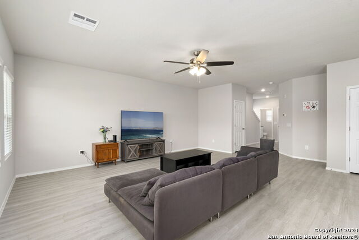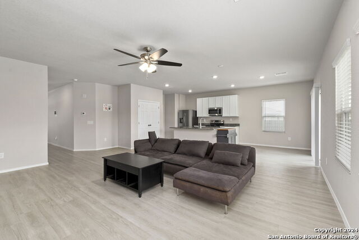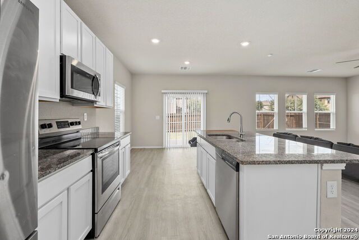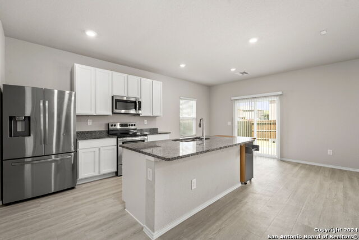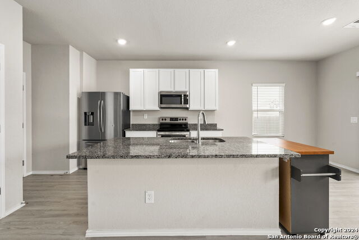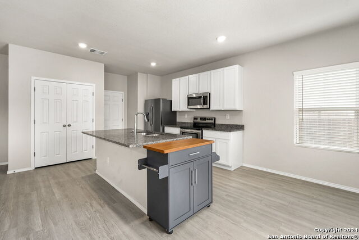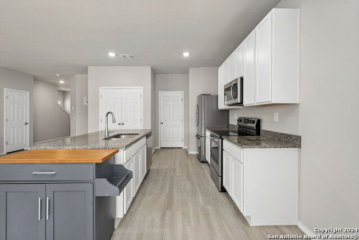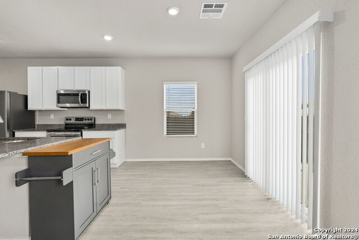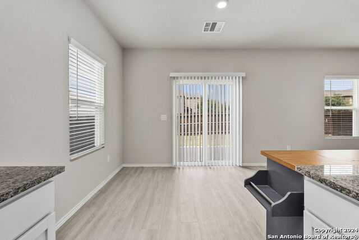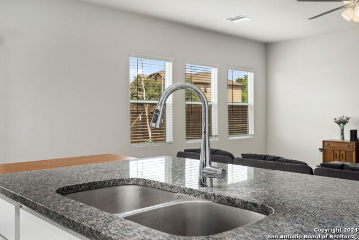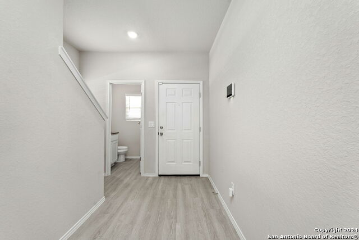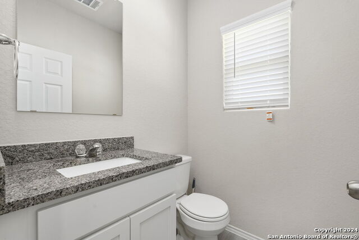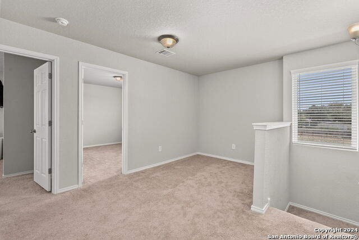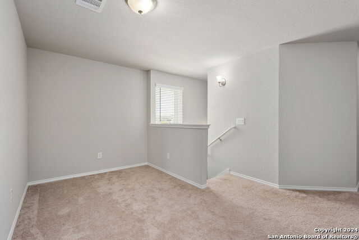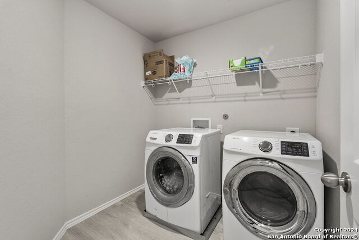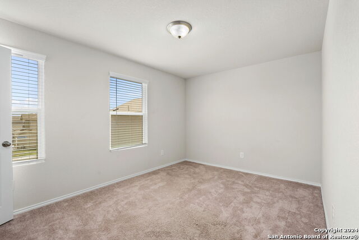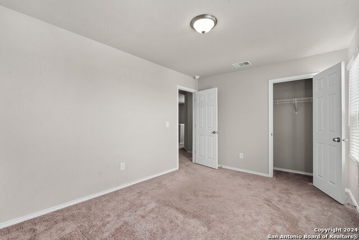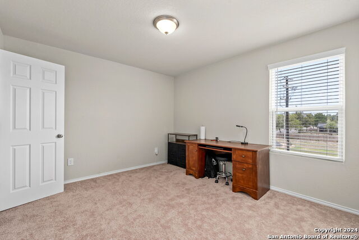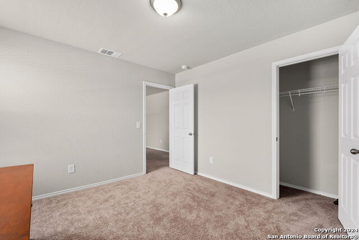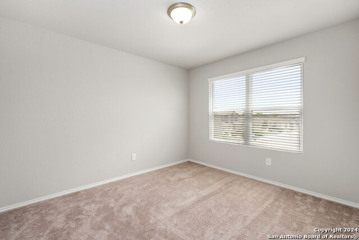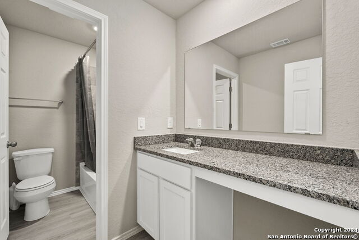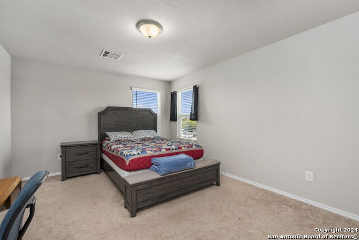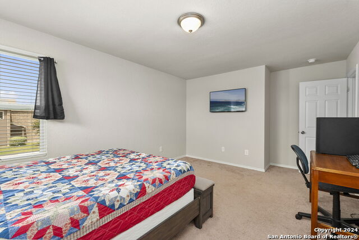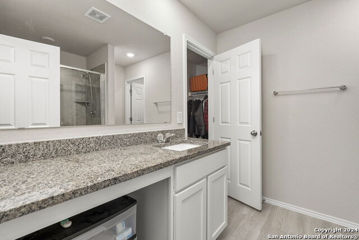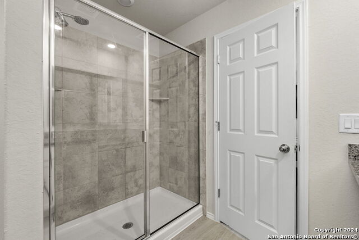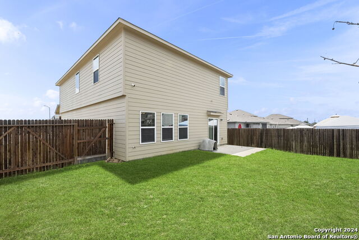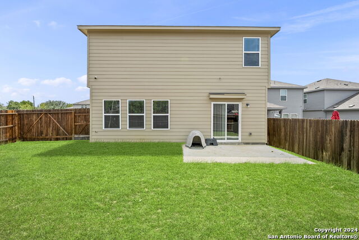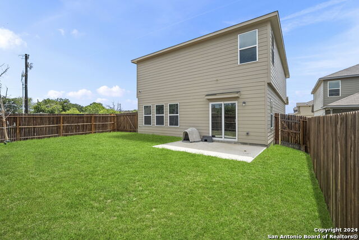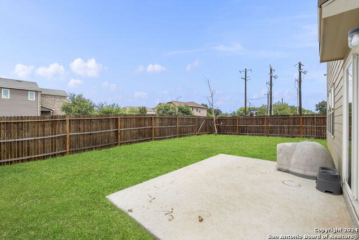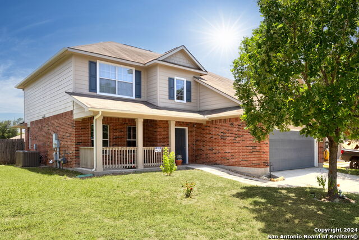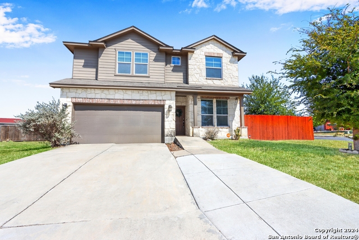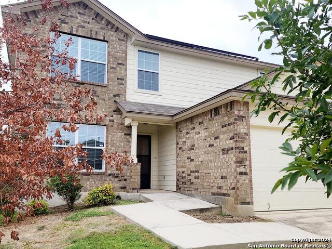9603 Pleasanton Elm, San Antonio, TX 78221
Property Photos
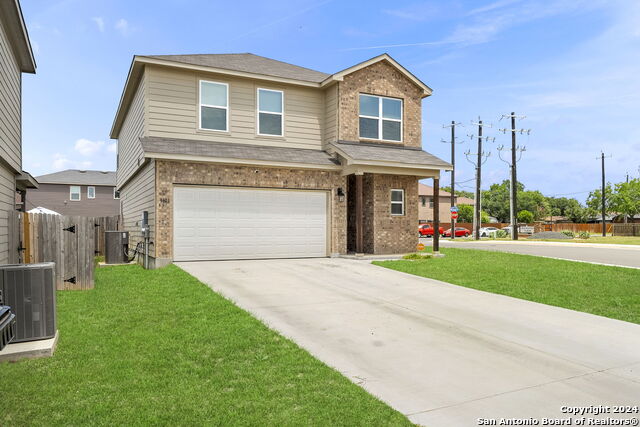
Would you like to sell your home before you purchase this one?
Priced at Only: $297,000
For more Information Call:
Address: 9603 Pleasanton Elm, San Antonio, TX 78221
Property Location and Similar Properties
- MLS#: 1788418 ( Single Residential )
- Street Address: 9603 Pleasanton Elm
- Viewed: 25
- Price: $297,000
- Price sqft: $143
- Waterfront: No
- Year Built: 2022
- Bldg sqft: 2070
- Bedrooms: 4
- Total Baths: 3
- Full Baths: 2
- 1/2 Baths: 1
- Garage / Parking Spaces: 2
- Days On Market: 164
- Additional Information
- County: BEXAR
- City: San Antonio
- Zipcode: 78221
- Subdivision: Pleasanton Farms
- District: CALL DISTRICT
- Elementary School: Call District
- Middle School: Call District
- High School: Call District
- Provided by: Coldwell Banker D'Ann Harper
- Contact: Nereyda Gonzalez
- (210) 781-0679

- DMCA Notice
-
DescriptionThis charming Home four spacious bedrooms and 2.5 bathrooms. The master bedroom features a luxurious walk in closet, perfect for organizing your wardrobe. The large family room serves as the heart of the home, offering ample space for gatherings and relaxation. Upstairs, a cozy loft provides an additional area for work or play. The well appointed kitchen includes a central island, generous counter space, and a pantry, making it a dream for any home chef. With its thoughtful layout and inviting atmosphere, this home is perfect for both everyday living and entertaining.
Payment Calculator
- Principal & Interest -
- Property Tax $
- Home Insurance $
- HOA Fees $
- Monthly -
Features
Building and Construction
- Builder Name: Rausch Coleman Homes
- Construction: Pre-Owned
- Exterior Features: Brick, Siding
- Floor: Carpeting, Vinyl
- Foundation: Slab, Other
- Kitchen Length: 20
- Roof: Composition
- Source Sqft: Appsl Dist
Land Information
- Lot Description: City View
- Lot Improvements: Street Paved, Curbs, Street Gutters, Sidewalks, Streetlights, Asphalt, City Street
School Information
- Elementary School: Call District
- High School: Call District
- Middle School: Call District
- School District: CALL DISTRICT
Garage and Parking
- Garage Parking: Two Car Garage
Eco-Communities
- Energy Efficiency: 13-15 SEER AX
- Water/Sewer: Water System, Sewer System
Utilities
- Air Conditioning: One Central
- Fireplace: Not Applicable
- Heating Fuel: Electric
- Heating: Central
- Utility Supplier Elec: CPS
- Utility Supplier Grbge: SWM
- Utility Supplier Sewer: SAWS
- Utility Supplier Water: SAWS
- Window Coverings: All Remain
Amenities
- Neighborhood Amenities: None
Finance and Tax Information
- Days On Market: 157
- Home Owners Association Fee: 356
- Home Owners Association Frequency: Annually
- Home Owners Association Mandatory: Mandatory
- Home Owners Association Name: PLEASANTON FARMS HOMEOWNERS ASSOCIATION, INC.
- Total Tax: 7473
Rental Information
- Currently Being Leased: No
Other Features
- Block: 10
- Contract: Exclusive Right To Sell
- Instdir: From S East Loop 410, Turn right onto Pleasanton Rd, Turn right onto Tidewind St, Turn right on Walhalla Ave, Turn left into the Pleasanton Farms Community.
- Interior Features: Two Living Area, Liv/Din Combo, Island Kitchen, Breakfast Bar, Utility Room Inside, All Bedrooms Upstairs, Open Floor Plan, Cable TV Available, High Speed Internet, Laundry Upper Level, Laundry Room, Telephone, Walk in Closets, Attic - Pull Down Stairs
- Legal Desc Lot: 69
- Legal Description: NCB 12509 (PLEASANTON FARM ESTATES)
- Occupancy: Owner
- Ph To Show: 210-222-7777
- Possession: Closing/Funding
- Style: Two Story, Traditional
- Views: 25
Owner Information
- Owner Lrealreb: No
Similar Properties

- Fred Santangelo
- Premier Realty Group
- Mobile: 210.710.1177
- Mobile: 210.710.1177
- Mobile: 210.710.1177
- fredsantangelo@gmail.com


