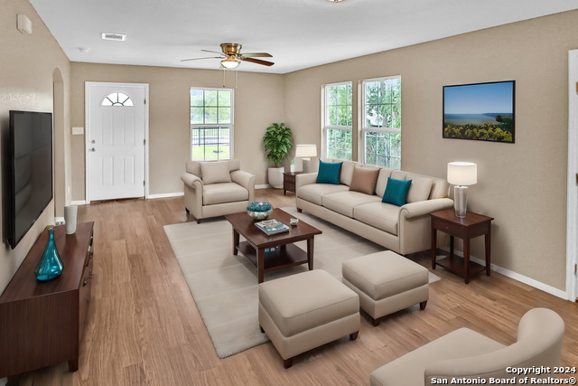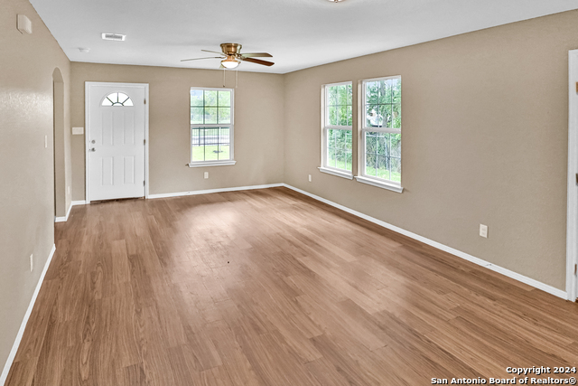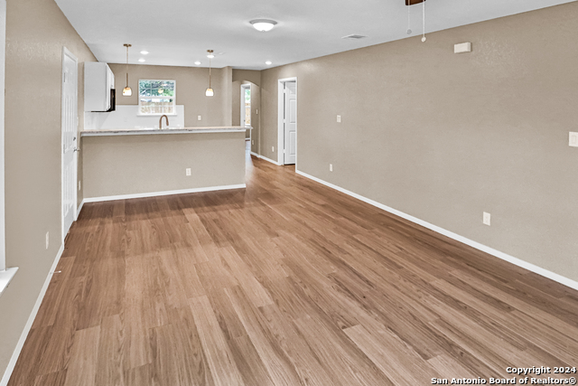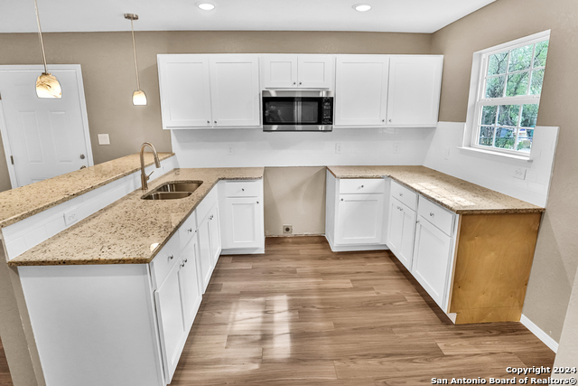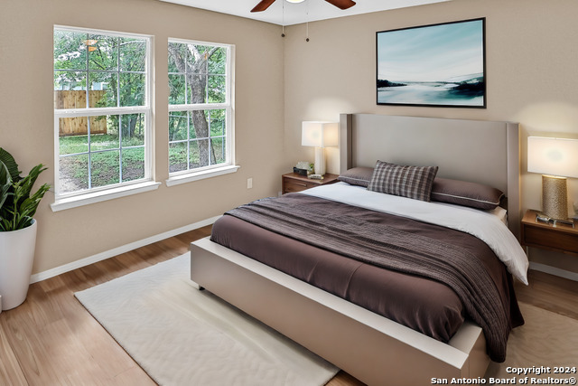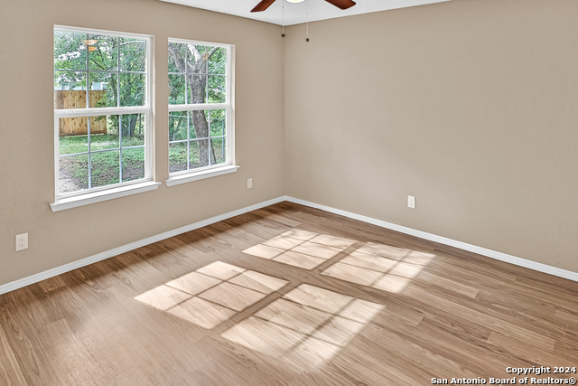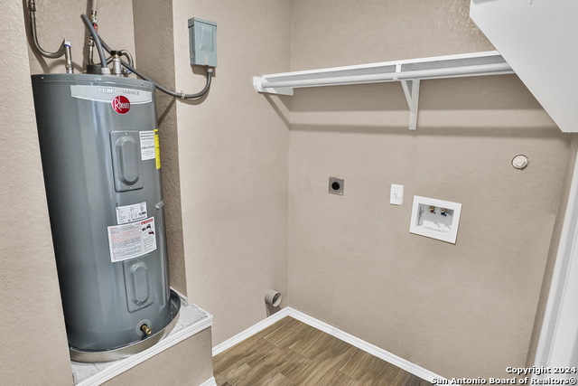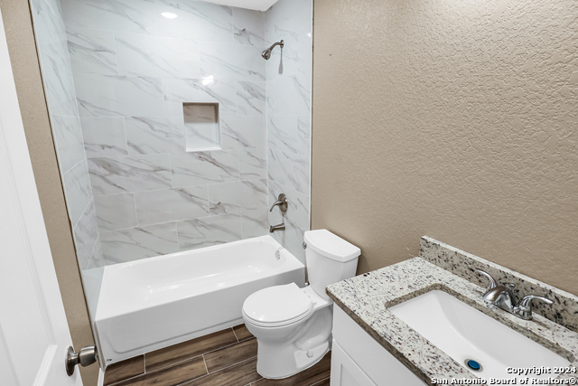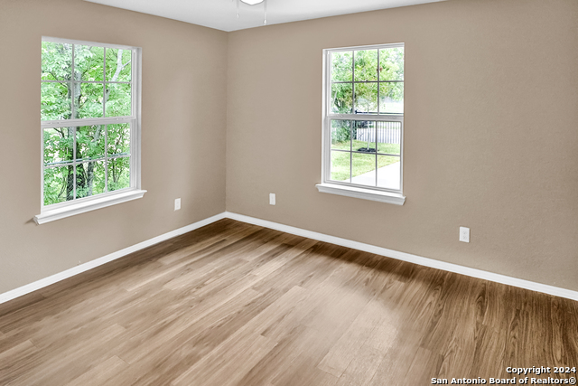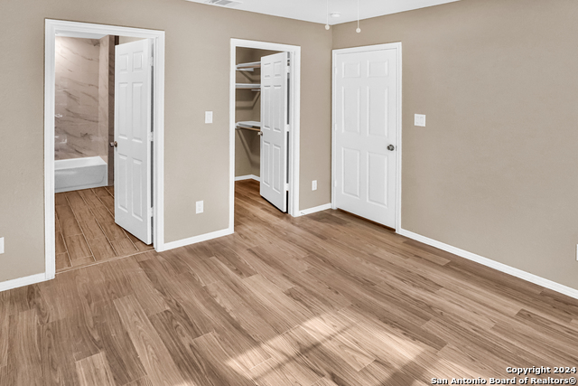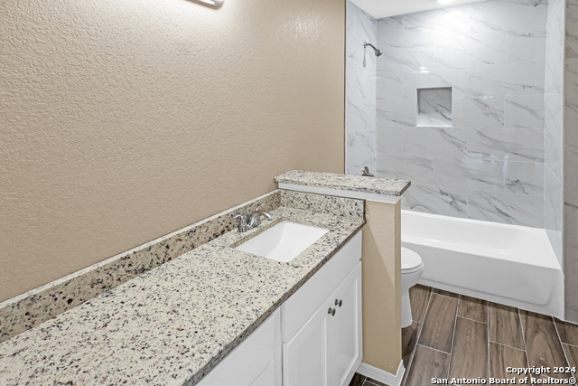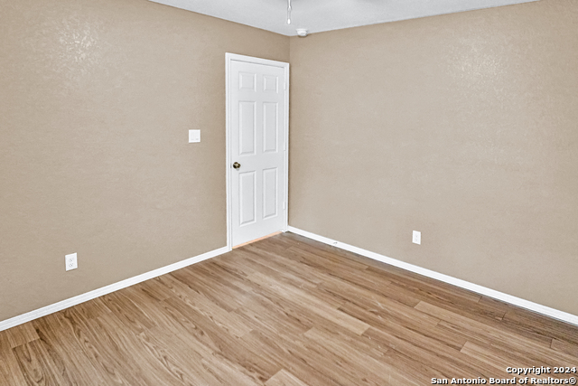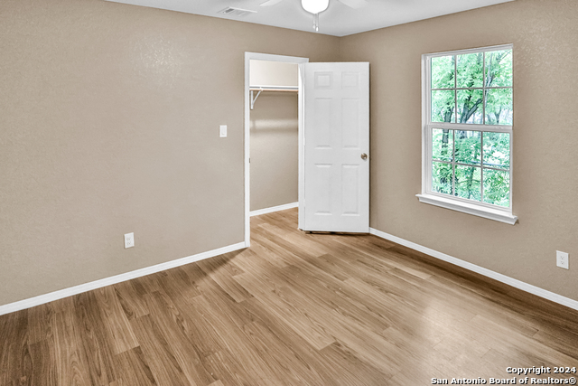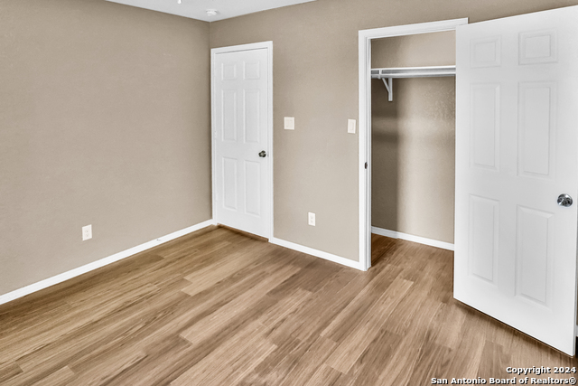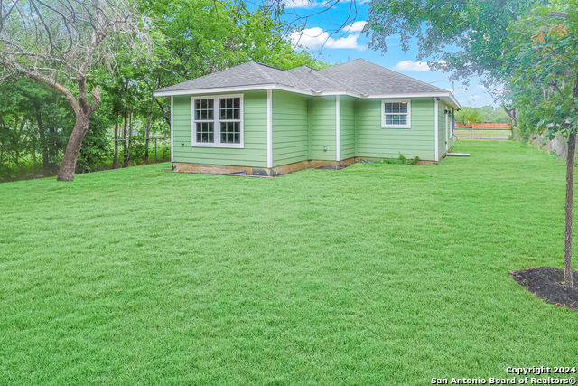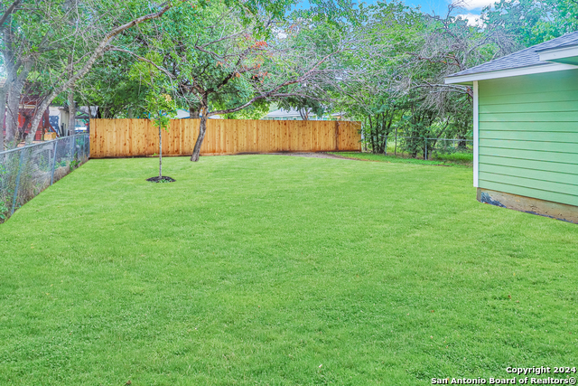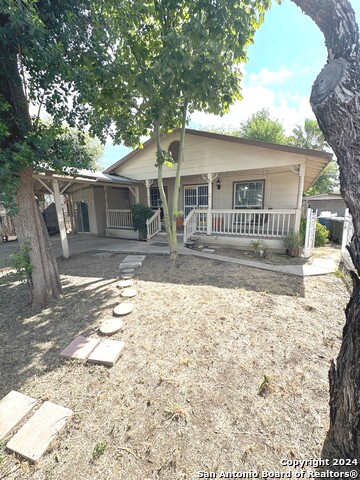2326 Sw 34th St, San Antonio, TX 78237
Property Photos
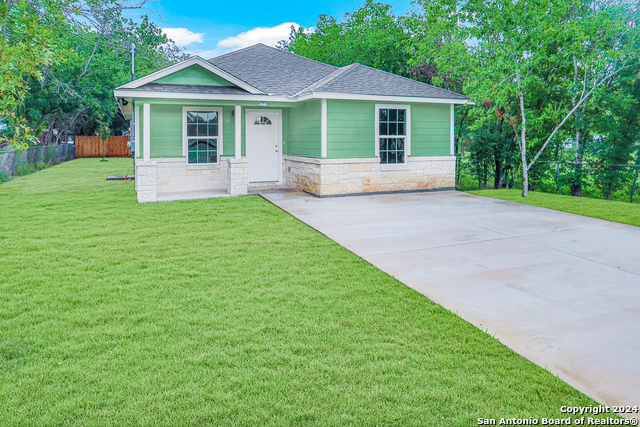
Would you like to sell your home before you purchase this one?
Priced at Only: $244,999
For more Information Call:
Address: 2326 Sw 34th St, San Antonio, TX 78237
Property Location and Similar Properties
- MLS#: 1787413 ( Single Residential )
- Street Address: 2326 Sw 34th St
- Viewed: 50
- Price: $244,999
- Price sqft: $184
- Waterfront: No
- Year Built: 2024
- Bldg sqft: 1331
- Bedrooms: 3
- Total Baths: 2
- Full Baths: 2
- Garage / Parking Spaces: 1
- Days On Market: 180
- Additional Information
- County: BEXAR
- City: San Antonio
- Zipcode: 78237
- Subdivision: Edgewood
- District: Edgewood I.S.D
- Elementary School: Las Palmas
- Middle School: Brentwood
- High School: John F Kennedy
- Provided by: Legendary Realty
- Contact: Denisse Venegas
- (210) 765-4646

- DMCA Notice
-
DescriptionThis charming 3 bedroom, 2 bath home offers a spacious kitchen/dining area and a cozy living room, perfect for comfortable living. Situated just minutes away from Lackland Airforce Base and conveniently located near various stores, this property provides both convenience and accessibility. The home features a sizable backyard, ideal for hosting family gatherings and barbecues. With easy access to US Highway 90 and hwy 151, this home presents a desirable location for potential buyers seeking both comfort and convenience.
Payment Calculator
- Principal & Interest -
- Property Tax $
- Home Insurance $
- HOA Fees $
- Monthly -
Features
Building and Construction
- Builder Name: ProVillage Homes LLC.
- Construction: New
- Exterior Features: Stone/Rock, Siding
- Floor: Vinyl, Laminate
- Foundation: Slab
- Kitchen Length: 12
- Roof: Composition
- Source Sqft: Bldr Plans
Land Information
- Lot Dimensions: 50x132
- Lot Improvements: Street Paved
School Information
- Elementary School: Las Palmas
- High School: John F Kennedy
- Middle School: Brentwood
- School District: Edgewood I.S.D
Garage and Parking
- Garage Parking: Side Entry
Eco-Communities
- Water/Sewer: City
Utilities
- Air Conditioning: One Central
- Fireplace: Not Applicable
- Heating Fuel: Electric
- Heating: Central
- Utility Supplier Elec: CPS
- Utility Supplier Water: SAWS
- Window Coverings: None Remain
Amenities
- Neighborhood Amenities: None
Finance and Tax Information
- Days On Market: 167
- Home Owners Association Mandatory: None
- Total Tax: 944.83
Rental Information
- Currently Being Leased: No
Other Features
- Contract: Exclusive Right To Sell
- Instdir: From Hwy. 90 take a right on 36th St. a left on Dale St, another left on 35th St. and a right on Menefee Blvd, a left on 34 st. House is on the right.
- Interior Features: One Living Area, Liv/Din Combo, Breakfast Bar, Open Floor Plan
- Legal Desc Lot: N 50
- Legal Description: NCB: 11370 BLK: 5 LOT: N 50' OF S 100' OF W 132.7' OF 36
- Occupancy: Vacant
- Ph To Show: 210-222-2227
- Possession: Closing/Funding
- Style: One Story
- Views: 50
Owner Information
- Owner Lrealreb: No
Similar Properties
Nearby Subdivisions
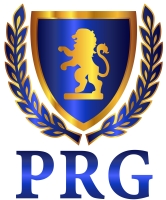
- Fred Santangelo
- Premier Realty Group
- Mobile: 210.710.1177
- Mobile: 210.710.1177
- Mobile: 210.710.1177
- fredsantangelo@gmail.com


