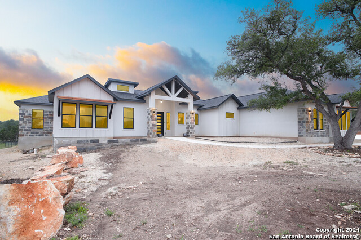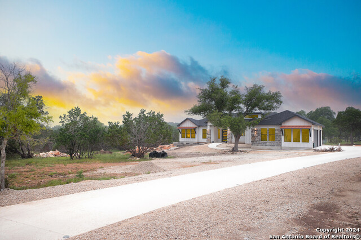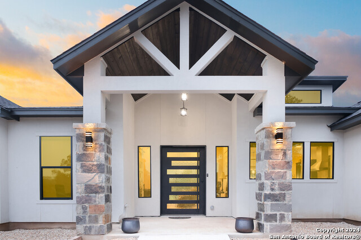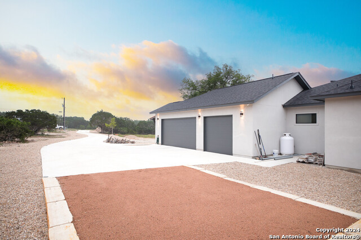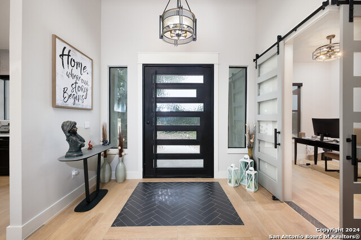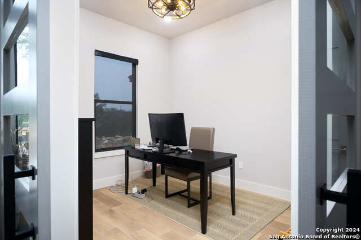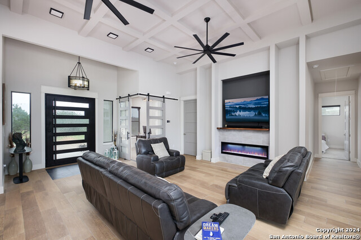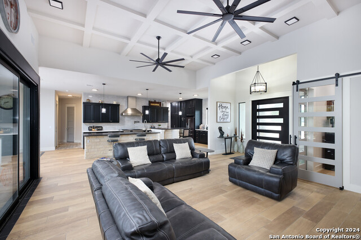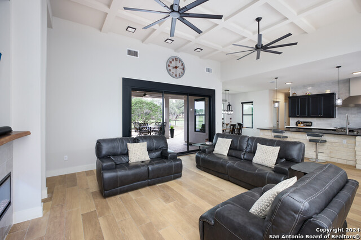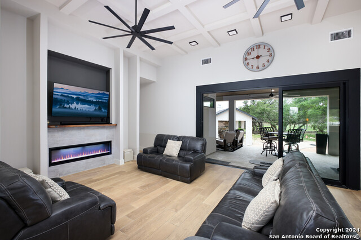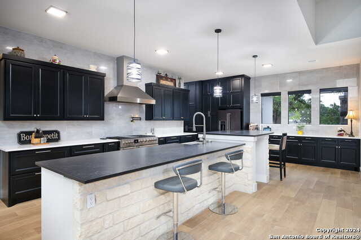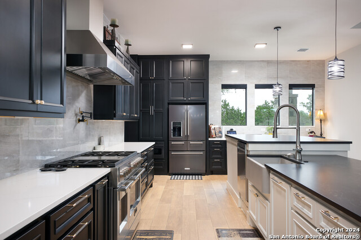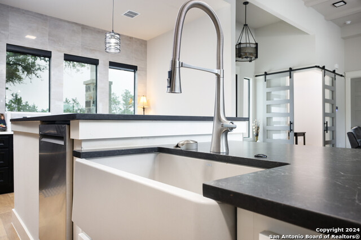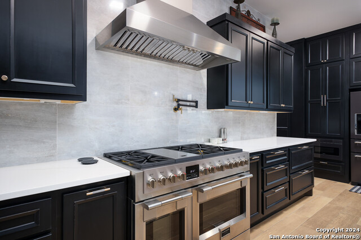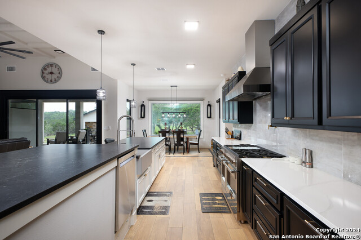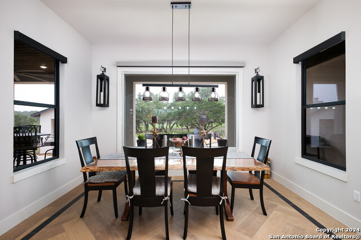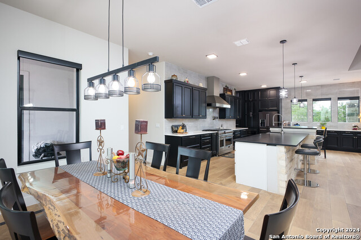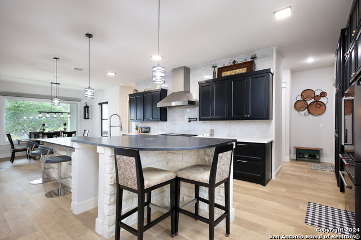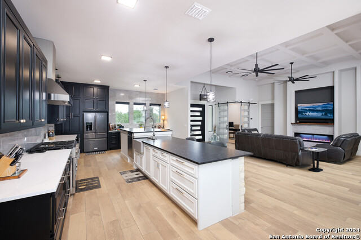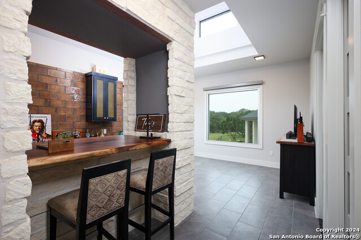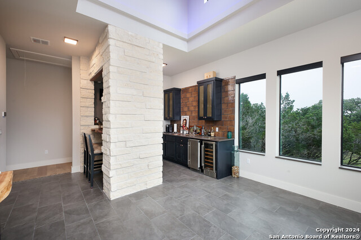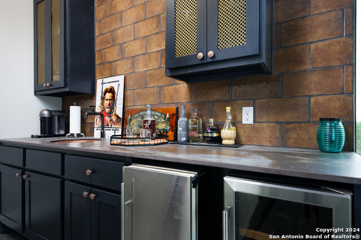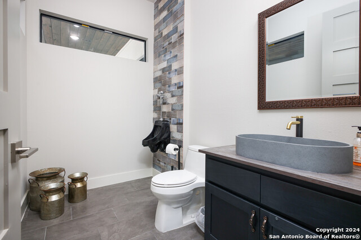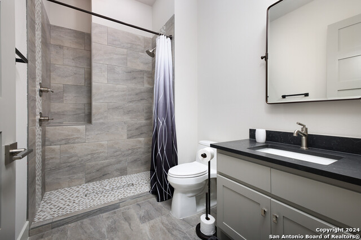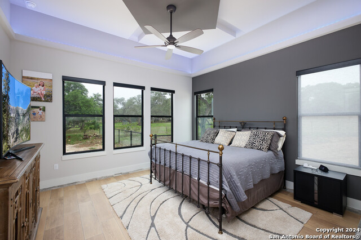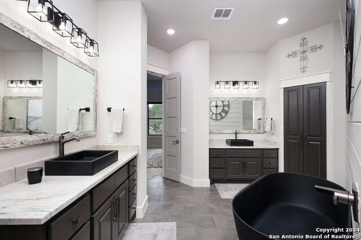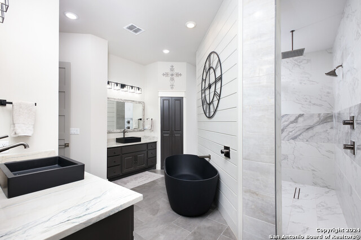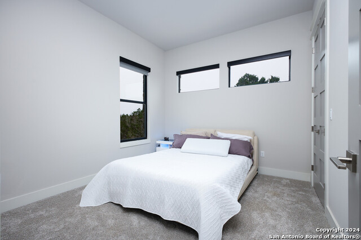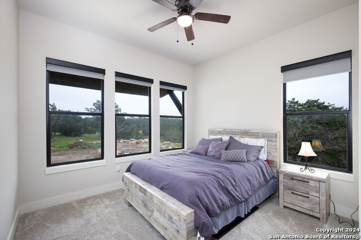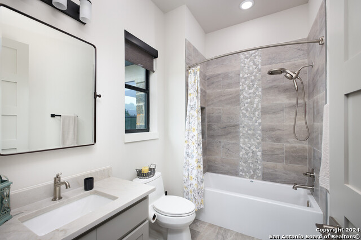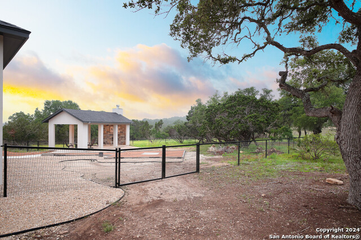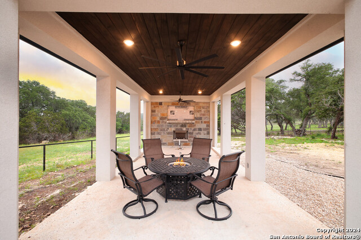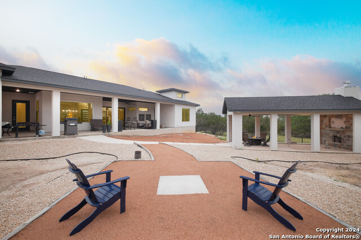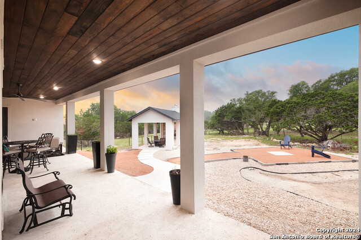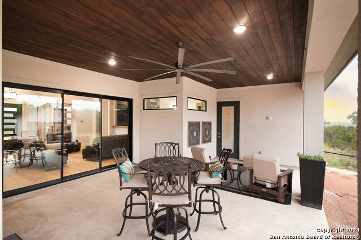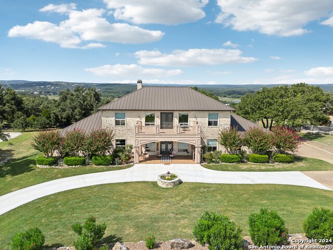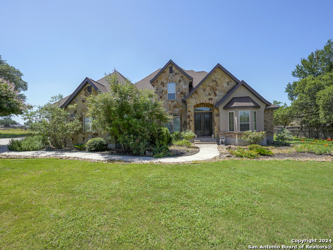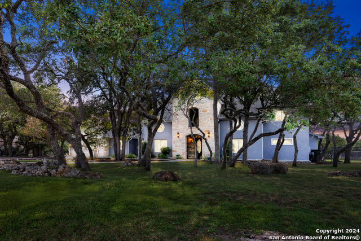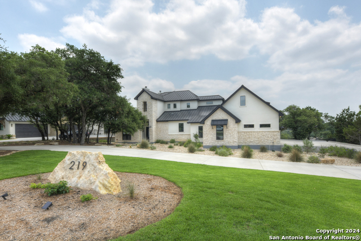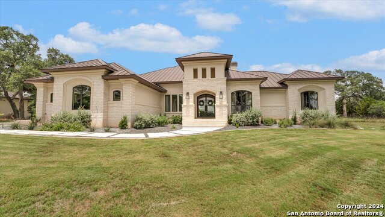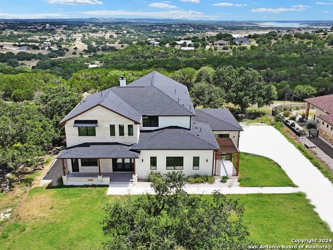302 Restless Wind, Spring Branch, TX 78070
Property Photos
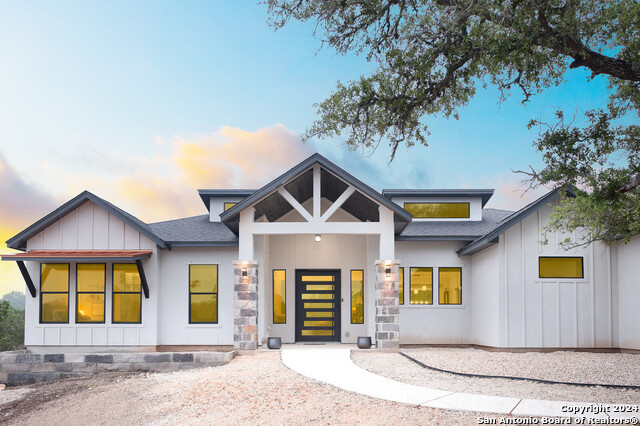
Would you like to sell your home before you purchase this one?
Priced at Only: $1,250,000
For more Information Call:
Address: 302 Restless Wind, Spring Branch, TX 78070
Property Location and Similar Properties
- MLS#: 1783392 ( Single Residential )
- Street Address: 302 Restless Wind
- Viewed: 27
- Price: $1,250,000
- Price sqft: $417
- Waterfront: No
- Year Built: 2023
- Bldg sqft: 3000
- Bedrooms: 3
- Total Baths: 4
- Full Baths: 3
- 1/2 Baths: 1
- Garage / Parking Spaces: 3
- Days On Market: 194
- Additional Information
- County: COMAL
- City: Spring Branch
- Zipcode: 78070
- Subdivision: Serenity Oaks
- District: Comal
- Elementary School: Smiton Valley
- Middle School: Smiton Valley
- High School: Smiton Valley
- Provided by: Real
- Contact: Austin Stevens
- (512) 960-3253

- DMCA Notice
-
DescriptionWelcome to your dream home at 302 Restless Wind in the serene oasis of Serenity Oak Estates, nestled in the breathtaking landscape of Spring Branch, Texas. This exquisite property epitomizes luxury living, offering a harmonious blend of elegance, comfort, and modern convenience. As you approach, the exterior of this stunning residence exudes sophistication with its distinctive stone/stucco combination facade, complemented by a shingle 30 year roof adorned with charming metal accents. Set against the backdrop of lush greenery, the residence is anchored by a 120 gallon above ground propane tank, ensuring uninterrupted comfort and convenience. Step inside to discover a haven of indulgence, where every detail has been meticulously crafted to create an unparalleled living experience. The heart of the home boasts a tankless hot water heater powered by propane, guaranteeing endless hot showers and efficient energy usage. The HVAC system, complete with a heat pump furnace, provides year round comfort, while 1x6 baseboards, 1x4 door casings, and 1x6 door toppers with a 1/2 inch overhang add a touch of refinement to the interior aesthetic. Thoughtful features abound, including hollow core interior doors for seamless transitions between spaces, three propane drops strategically located throughout the home for added convenience, and a metal fence with two gates ensuring privacy and security. The expansive three car garage, featuring side mount openers and an epoxy floor finish, offers ample space for parking and storage. A convenient stairway in the garage provides access to the attic space, offering even more storage options for your convenience. Upon entering through the grand 60 inch custom metal front door, you are greeted by an abundance of natural light and breathtaking views. The living spaces are adorned with custom LED lighting, highlighting the exquisite ceiling details that grace every room. Entertaining is a breeze in this home, with a seamless flow from indoors to outdoors. The living area boasts three panel dual sliding metal doors that open onto an expansive back patio, complete with entertainment, grilling, and dining areas. A charming gazebo with a propane fireplace provides the perfect ambiance for cozy evenings under the stars, while ceiling fans ensure comfort year round. An additional firepit area beckons gatherings with friends and loved ones, creating memories to last a lifetime. The flooring throughout the main areas and master suite features luxurious hardwood tile, adding warmth and character to the space. Plush carpeting in the secondary bedrooms and closets provides comfort underfoot, while patterned tiles adorn the utility, pantry, and powder bath, adding a touch of whimsy. Accent and transition tiles in the foyer, dining area, and game room add visual interest and charm. At the heart of the home, a custom live edge mantle serves as the focal point of the living area, providing a cozy gathering spot for family and friends. Whether you're relaxing by the fire, enjoying a meal al fresco, or simply taking in the picturesque surroundings, this home offers a lifestyle of unparalleled luxury and comfort. Welcome to 302 Restless Wind, where every detail has been thoughtfully curated to elevate your living experience to new heights.
Payment Calculator
- Principal & Interest -
- Property Tax $
- Home Insurance $
- HOA Fees $
- Monthly -
Features
Building and Construction
- Builder Name: Tarjan Family Constructio
- Construction: Pre-Owned
- Exterior Features: 4 Sides Masonry, Stone/Rock, Stucco
- Floor: Ceramic Tile, Other
- Foundation: Slab
- Kitchen Length: 24
- Roof: Heavy Composition, Metal
- Source Sqft: Appsl Dist
School Information
- Elementary School: Smithson Valley
- High School: Smithson Valley
- Middle School: Smithson Valley
- School District: Comal
Garage and Parking
- Garage Parking: Three Car Garage
Eco-Communities
- Water/Sewer: Aerobic Septic, City
Utilities
- Air Conditioning: One Central, Zoned
- Fireplace: Two
- Heating Fuel: Electric
- Heating: Heat Pump, Zoned
- Window Coverings: All Remain
Amenities
- Neighborhood Amenities: Controlled Access, Golf Course, Park/Playground, Sports Court, Lake/River Park
Finance and Tax Information
- Days On Market: 181
- Home Owners Association Fee: 198
- Home Owners Association Frequency: Annually
- Home Owners Association Mandatory: Mandatory
- Home Owners Association Name: SERENITY OAKS POA
- Total Tax: 10000
Other Features
- Contract: Exclusive Right To Sell
- Instdir: 281 N, Turn R on Rebecca Creek Rd. R on Rayner Ranch Blvd, Follow to gate. Continue through gate, R on Brushy Rd. R on Rayner Ranch Blvd. L on Restless Wind.
- Interior Features: One Living Area, Eat-In Kitchen, Island Kitchen, Breakfast Bar, Walk-In Pantry, Study/Library, Utility Room Inside, 1st Floor Lvl/No Steps, High Ceilings, Open Floor Plan, Cable TV Available, High Speed Internet, All Bedrooms Downstairs, Laundry Main Level, Laundry Room, Walk in Closets, Attic - Access only, Attic - Expandable, Attic - Partially Floored, Attic - Permanent Stairs
- Legal Desc Lot: 112
- Legal Description: SERENITY OAKS 4, LOT 112
- Occupancy: Other
- Ph To Show: SHOWING TIME
- Possession: Closing/Funding
- Style: One Story
- Views: 27
Owner Information
- Owner Lrealreb: No
Similar Properties
Nearby Subdivisions
25.729 Acres Out Of H. Lussman
Cascada At Canyon Lake
Cascada Canyon Lake 1
Comal Hills
Creekwood Ranches
Cross Canyon Ranch 1
Cypress Cove
Cypress Cove 1
Cypress Cove 10
Cypress Cove 2
Cypress Cove 6
Cypress Cove Comal
Cypress Lake Gardens
Cypress Lake Grdns/western Ski
Cypress Sprgs The Guadalupe 1
Cypress Springs
Deer River
Deer River Ph 2
Guadalupe Hills
Guadalupe River Estates
Indian Hills
Indian Hills Est 2
Lake Of The Hills
Lake Of The Hills Estates
Lake Of The Hills West
Lantana Ridge
Leaning Oaks Ranch
Mystic Shores
Mystic Shores 11
Mystic Shores 16
Mystic Shores 18
Mystic Shores 3
Mystic Shores 8
N/a
Oakland Estates
Peninsula At Mystic Shores
Peninsula Mystic Shores 1
Peninsula Mystic Shores 2
Preserve At Singing Hills The
Rayner Ranch
Rebecca Creek Park
Rebecca Creek Park 1
River Crossing
River Crossing 4
Rivermont
Serenity Oaks
Singing Hills
Spring Branch Meadows
Springs @ Rebecca Crk
Springs Rebecca Creek 3a
Stallion Estates
Sun Valley
The Crossing At Spring Creek
The Peninsula On Lake Buchanan
The Preserve At Singing Hills
Twin Sister Estates
Twin Sisters Estates
Whispering Hills
Windmill Ranch
Woods At Spring Branch

- Fred Santangelo
- Premier Realty Group
- Mobile: 210.710.1177
- Mobile: 210.710.1177
- Mobile: 210.710.1177
- fredsantangelo@gmail.com


