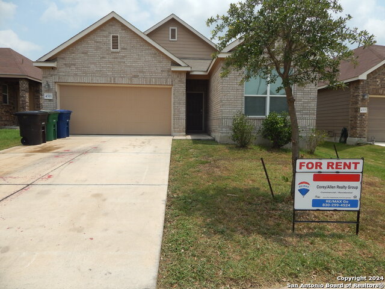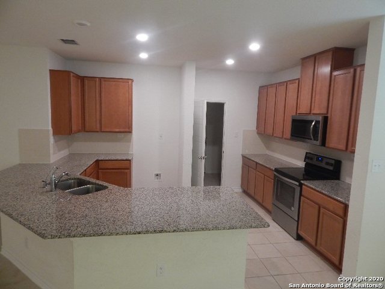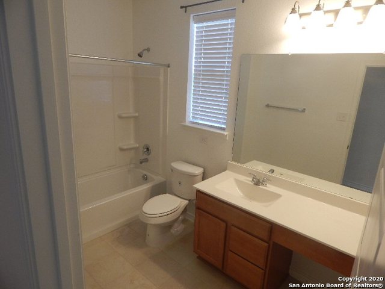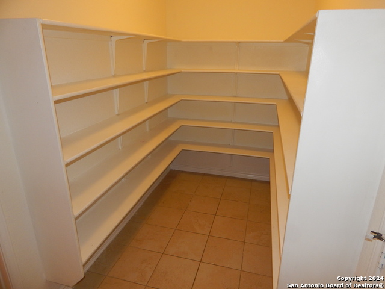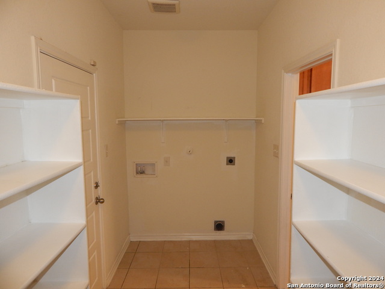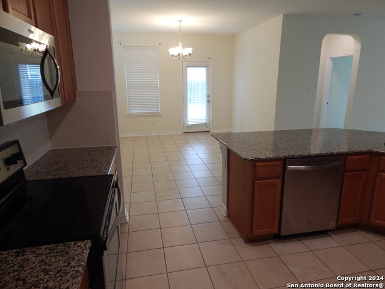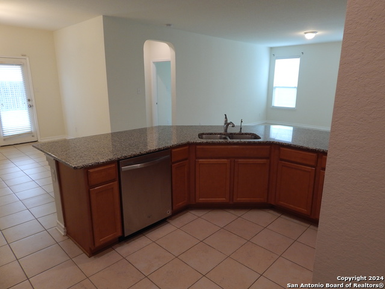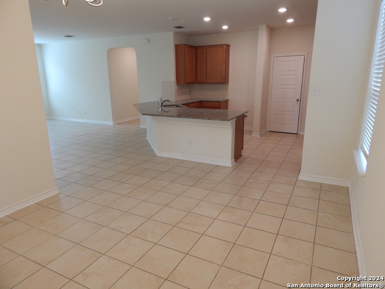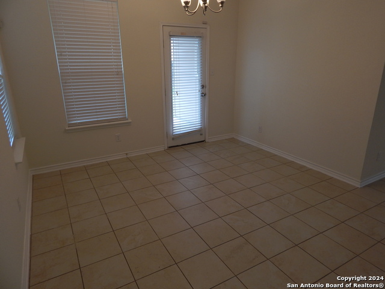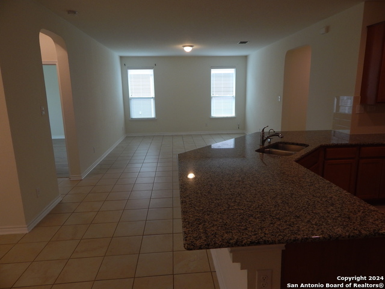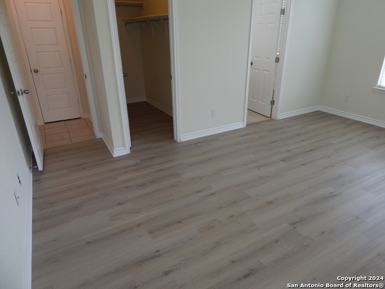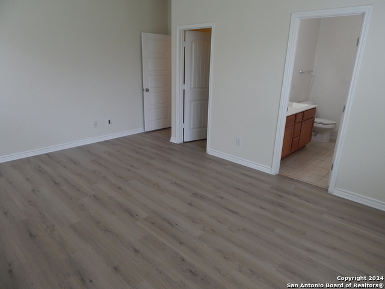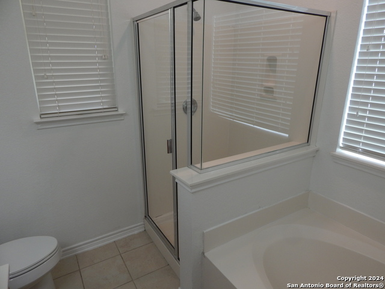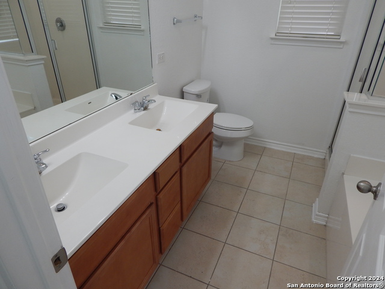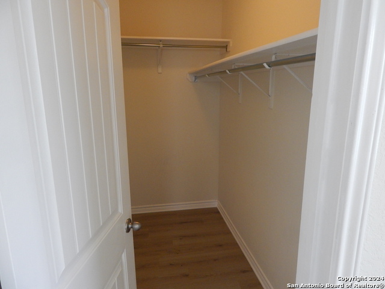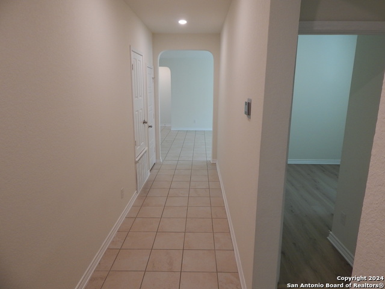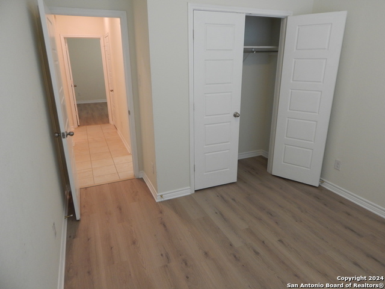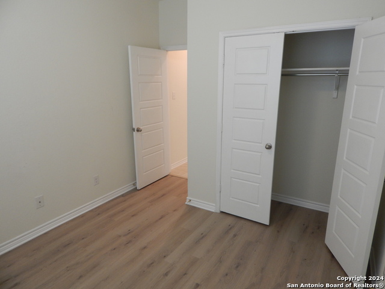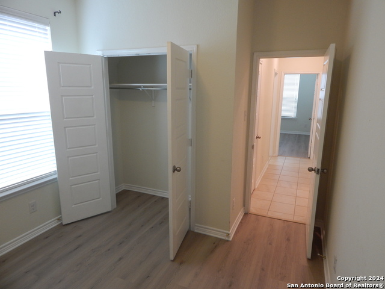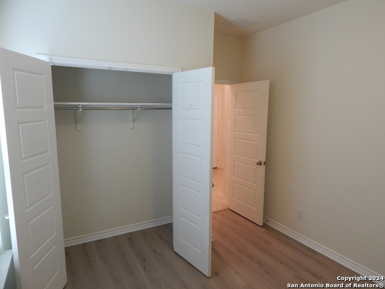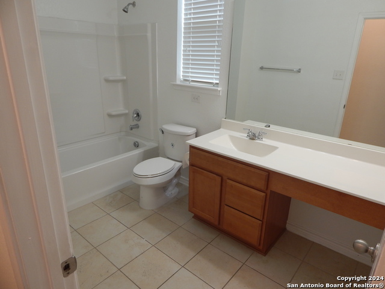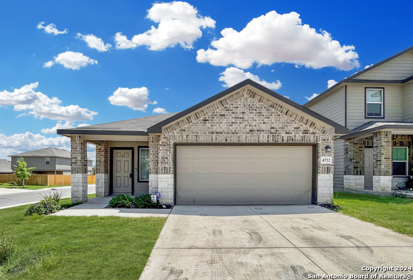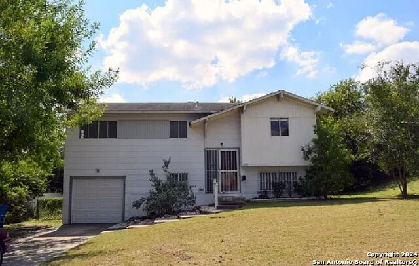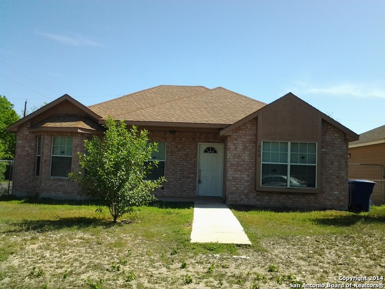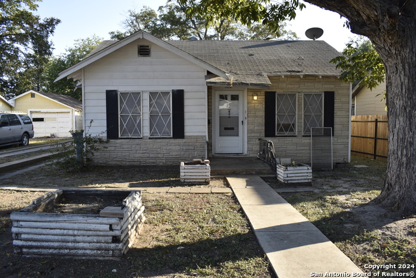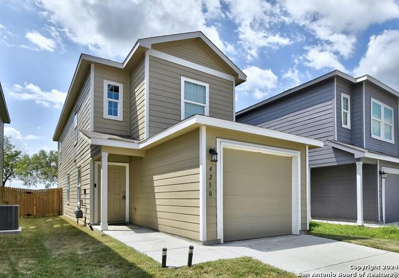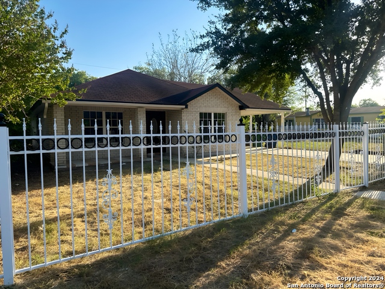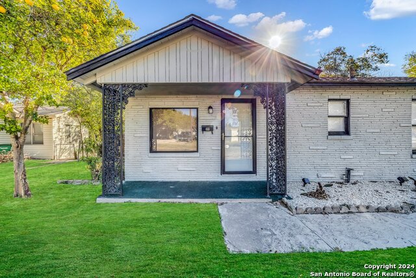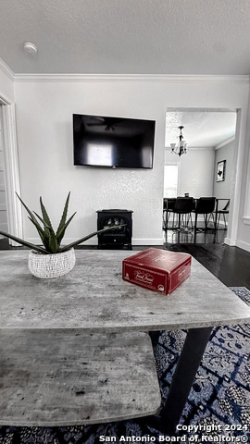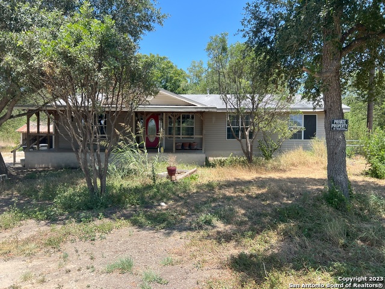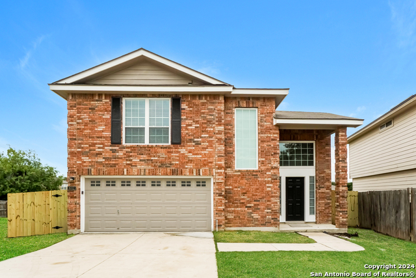4511 Southton Way, San Antonio, TX 78223
Property Photos
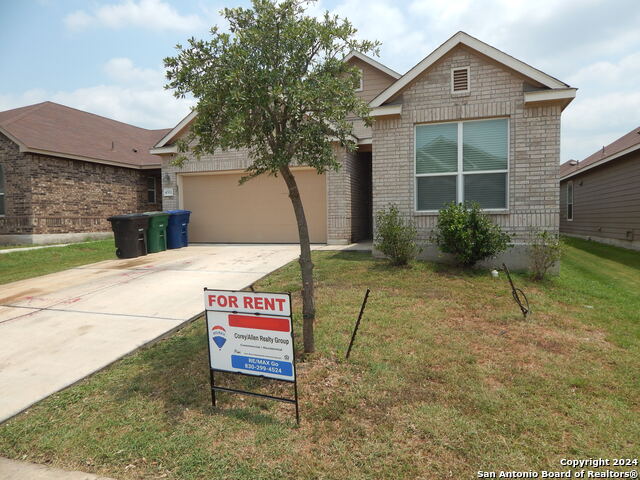
Would you like to sell your home before you purchase this one?
Priced at Only: $1,700
For more Information Call:
Address: 4511 Southton Way, San Antonio, TX 78223
Property Location and Similar Properties
- MLS#: 1780214 ( Residential Rental )
- Street Address: 4511 Southton Way
- Viewed: 58
- Price: $1,700
- Price sqft: $1
- Waterfront: No
- Year Built: 2017
- Bldg sqft: 1653
- Bedrooms: 3
- Total Baths: 2
- Full Baths: 2
- Days On Market: 204
- Additional Information
- County: BEXAR
- City: San Antonio
- Zipcode: 78223
- Subdivision: Southton Ranch
- District: East Central I.S.D
- Elementary School: Harmony
- Middle School: Legacy
- High School: East Central
- Provided by: RE/MAX GO - NB
- Contact: Allen Typhair
- (210) 860-6654

- DMCA Notice
-
DescriptionConveniently located off IH 37, near US 181, Loop 1604 and Loop 410. Close to Toyota plant and Brooks City Base. Braunig Lake access right down the street! Part of the highly rated East Central ISD. Community park with playground! Granite countertops with a large walk in pantry, tile throughout living areas with Vinyl Plank flooring in the bedrooms. 2 Car garage. Fenced back yard. Sprinkler system! Small dogs allowed. Must provide photo of dog(s) for owner approval.
Payment Calculator
- Principal & Interest -
- Property Tax $
- Home Insurance $
- HOA Fees $
- Monthly -
Features
Building and Construction
- Builder Name: KB Home Lone Star Inc.
- Exterior Features: Brick
- Flooring: Ceramic Tile, Vinyl
- Foundation: Slab
- Kitchen Length: 11
- Roof: Composition
- Source Sqft: Appsl Dist
School Information
- Elementary School: Harmony
- High School: East Central
- Middle School: Legacy
- School District: East Central I.S.D
Garage and Parking
- Garage Parking: Two Car Garage
Eco-Communities
- Energy Efficiency: Programmable Thermostat, Double Pane Windows, Variable Speed HVAC, Energy Star Appliances
- Water/Sewer: Water System, Sewer System
Utilities
- Air Conditioning: One Central
- Fireplace: Not Applicable
- Heating Fuel: Electric
- Heating: Central
- Recent Rehab: No
- Security: Security System
- Window Coverings: All Remain
Amenities
- Common Area Amenities: Playground
Finance and Tax Information
- Application Fee: 39.99
- Days On Market: 191
- Max Num Of Months: 24
- Pet Deposit: 300
- Security Deposit: 1900
Rental Information
- Rent Includes: No Inclusions, HOA Amenities
- Tenant Pays: Gas/Electric, Water/Sewer, Interior Maintenance, Yard Maintenance, Garbage Pickup, Security Monitoring, Renters Insurance Required
Other Features
- Application Form: ONLINE
- Apply At: ONLINE
- Instdir: I-37 to Southton Rd. Go west on Southton Rd. about 3/4 mile. Turn Rt. on Henze Rd. Turn Rt. on Southton Way. House is about 2/3 down the left side.
- Interior Features: One Living Area, 1st Floor Lvl/No Steps, Open Floor Plan, Laundry Room, Walk in Closets
- Legal Description: NCB 16624 (Southton Village UT-6B) Block 15 Lot 12
- Min Num Of Months: 12
- Miscellaneous: Not Applicable
- Occupancy: Vacant
- Personal Checks Accepted: No
- Ph To Show: 800-746-9464
- Restrictions: Smoking Outside Only
- Salerent: For Rent
- Section 8 Qualified: No
- Style: One Story
- Views: 58
Owner Information
- Owner Lrealreb: No
Similar Properties
Nearby Subdivisions
Brookside
East Central Area
Fair To Southcross
Fair-
Fair-north
Green Lake Meadow
Greenway
Greenway Terrace
Heritage Oaks
Highland
Highland Heights
Highland Hills
Hot Wells
Hotwells
Kathy & Francis Jean
Mission Creek
N/a
Pecan Valley
Pecan Valley Heights
Presa Point
Presa Point (common) / Unknown
Republic Oaks
Riverside Park
S Presa W To River
South To Pecan Valley
Southton Lake
Southton Meadows
Southton Ranch
Spring Meadows
Woodbridge At Monte Viejo

- Fred Santangelo
- Premier Realty Group
- Mobile: 210.710.1177
- Mobile: 210.710.1177
- Mobile: 210.710.1177
- fredsantangelo@gmail.com


