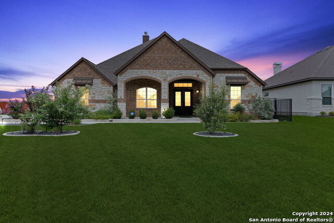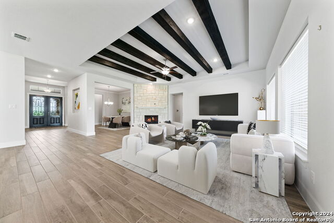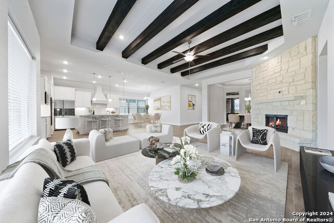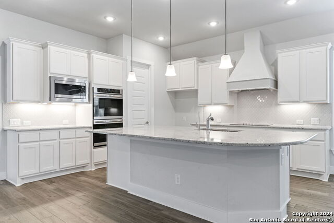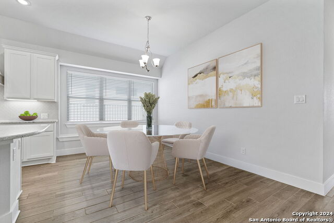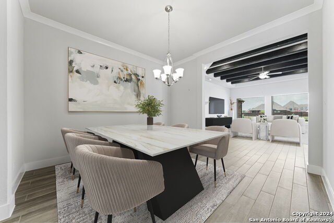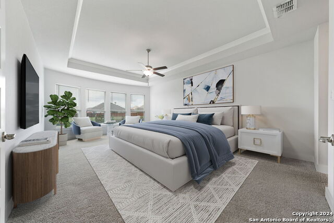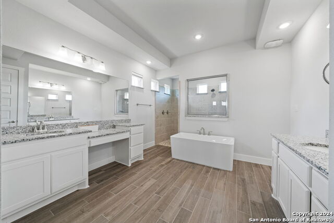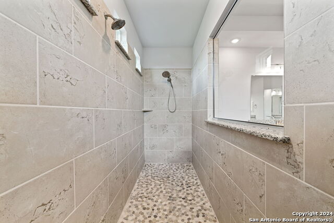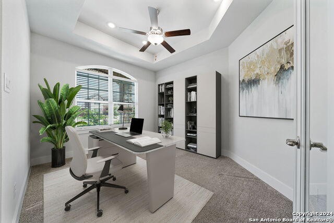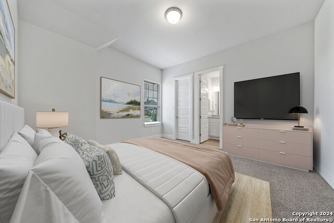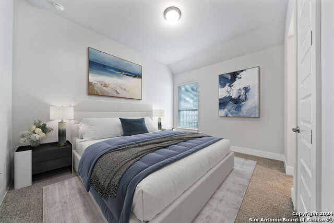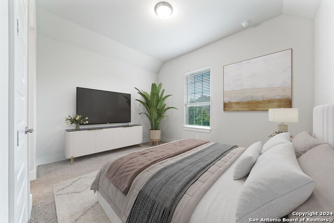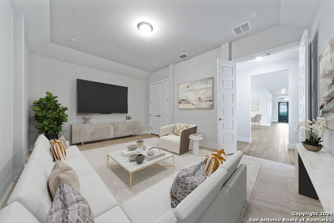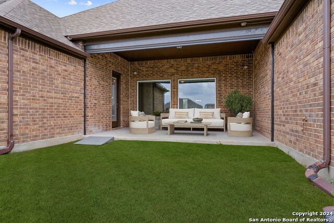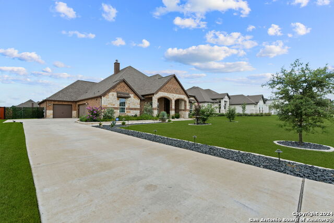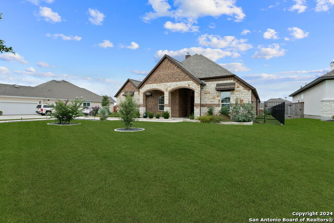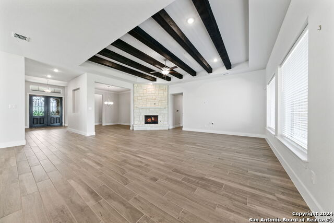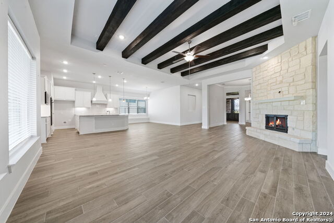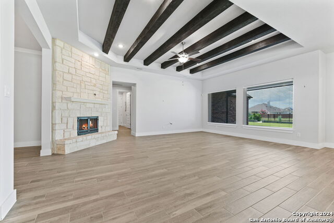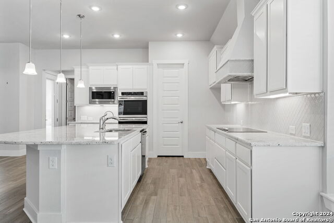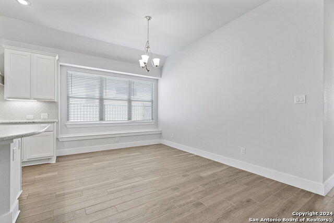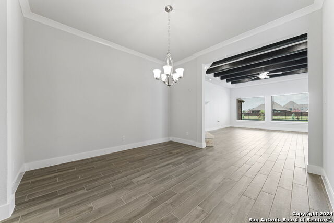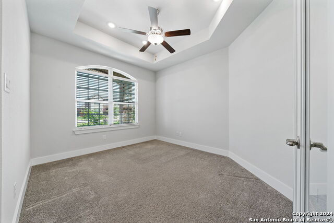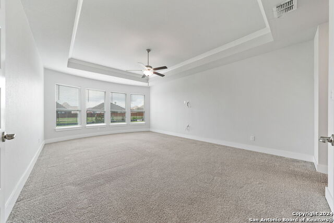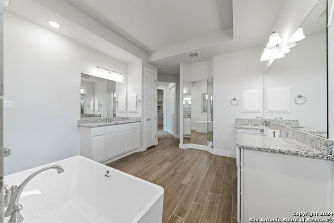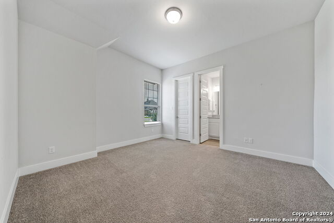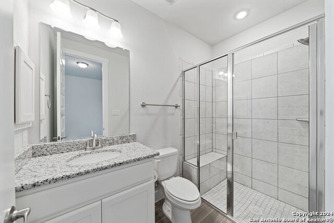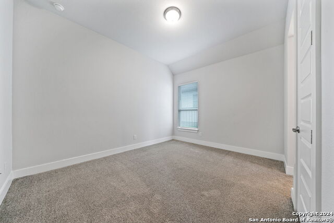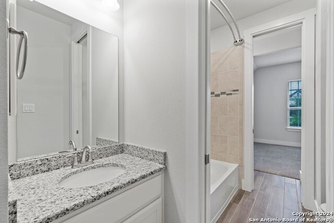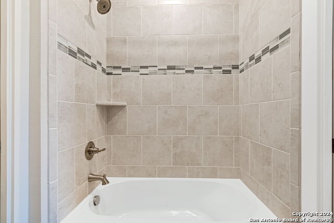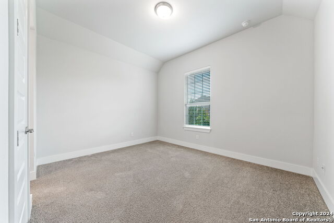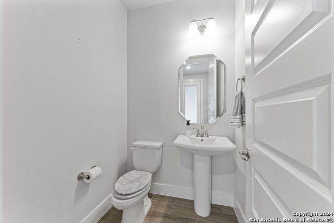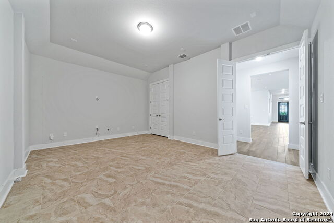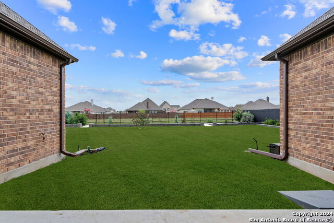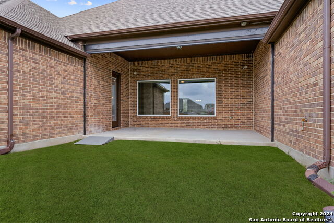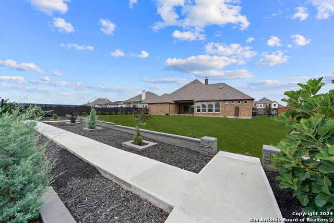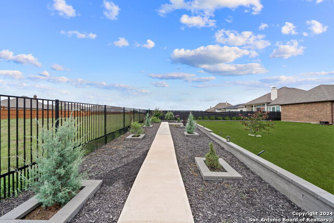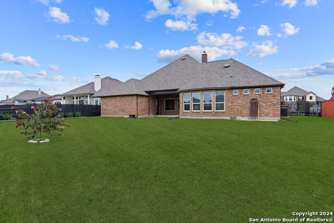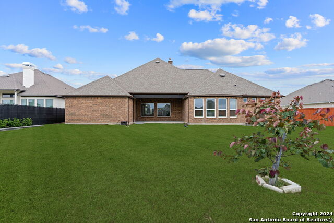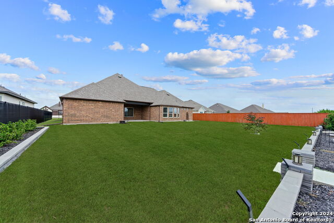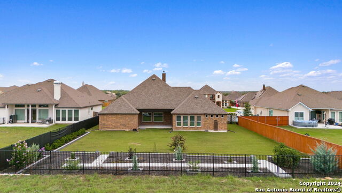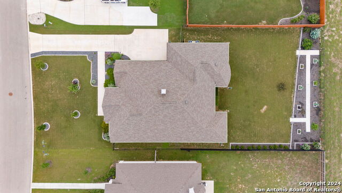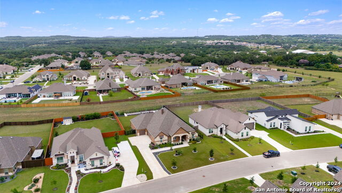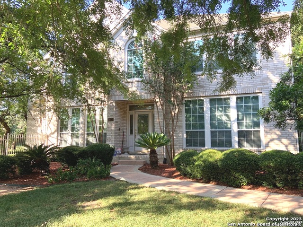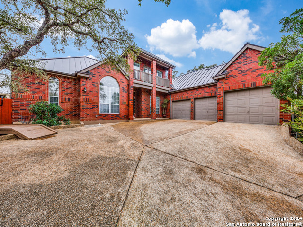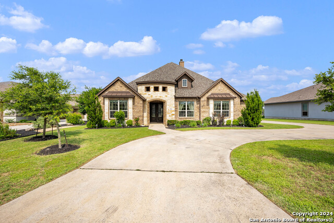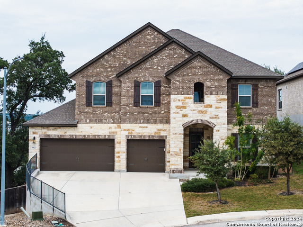7121 Agarita Mist, Fair Oaks Ranch, TX 78015
Property Photos
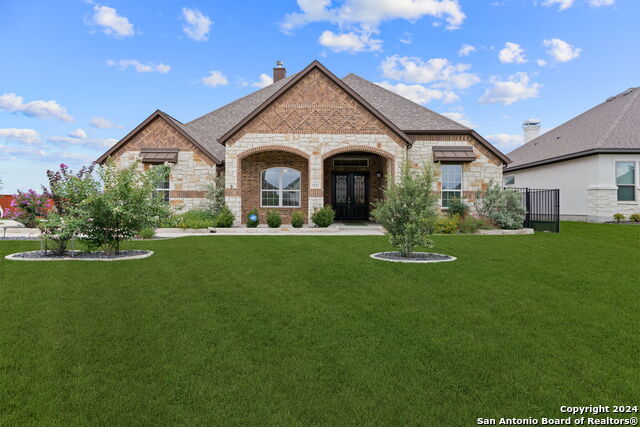
Would you like to sell your home before you purchase this one?
Priced at Only: $760,000
For more Information Call:
Address: 7121 Agarita Mist, Fair Oaks Ranch, TX 78015
Property Location and Similar Properties
- MLS#: 1778887 ( Single Residential )
- Street Address: 7121 Agarita Mist
- Viewed: 43
- Price: $760,000
- Price sqft: $209
- Waterfront: No
- Year Built: 2021
- Bldg sqft: 3643
- Bedrooms: 4
- Total Baths: 4
- Full Baths: 3
- 1/2 Baths: 1
- Garage / Parking Spaces: 3
- Days On Market: 207
- Additional Information
- County: KENDALL
- City: Fair Oaks Ranch
- Zipcode: 78015
- Subdivision: Setterfeld Estates 1
- District: Comal
- Elementary School: Rahe Bulverde
- Middle School: Spring Branch
- High School: Smiton Valley
- Provided by: Coldwell Banker D'Ann Harper
- Contact: Jennifer Link
- (210) 415-9421

- DMCA Notice
-
DescriptionRecently appraised for $875k. WELCOME HOME! This stunning home has an amazing floorplan light, bright, open, accommodating! 4 full bedrooms, 3.5 bathrooms, family room w/ rock fireplace, separate dining room, media/game room, HUGE split primary w/ multiple, large, walk in closets, and enormous primary bath w/ multiple vanities. The home offers another ensuite, plus 2 additional bedrooms w/ jack n jill bath. Don't forget about the 3 car garage, large front porch, large back patio w/ automatic/remote control shade, and superb landscaping planters and pathways across the back of the property. This is a yard goers paradise that requires minimal upkeep. Other features include double ovens, special ionizers/UV air purification system worth over $10k for both HVAC units to reduce allergens, promote quality air and reduce dust. Also, superior water filtration and purification system worth $8k including reverse osmosis system at sink. Come see this gem, then schedule your movers.
Payment Calculator
- Principal & Interest -
- Property Tax $
- Home Insurance $
- HOA Fees $
- Monthly -
Features
Building and Construction
- Builder Name: Kindred
- Construction: Pre-Owned
- Exterior Features: Brick, 4 Sides Masonry, Stone/Rock, Cement Fiber, Rock/Stone Veneer
- Floor: Carpeting, Ceramic Tile
- Foundation: Slab
- Kitchen Length: 15
- Other Structures: None
- Roof: Heavy Composition
- Source Sqft: Bldr Plans
Land Information
- Lot Description: Cul-de-Sac/Dead End, On Greenbelt, 1/4 - 1/2 Acre, Level
- Lot Dimensions: 90x200
- Lot Improvements: Street Paved, Curbs, Streetlights, Asphalt
School Information
- Elementary School: Rahe Bulverde Elementary
- High School: Smithson Valley
- Middle School: Spring Branch
- School District: Comal
Garage and Parking
- Garage Parking: Three Car Garage
Eco-Communities
- Energy Efficiency: 13-15 SEER AX, Programmable Thermostat, 12"+ Attic Insulation, Double Pane Windows, Energy Star Appliances, Radiant Barrier, Cellulose Insulation, Ceiling Fans
- Green Features: Drought Tolerant Plants, Enhanced Air Filtration
- Water/Sewer: Water System, Sewer System, City
Utilities
- Air Conditioning: Two Central, Heat Pump, Zoned
- Fireplace: One, Family Room, Wood Burning, Gas, Gas Starter, Glass/Enclosed Screen
- Heating Fuel: Electric
- Heating: Central, 2 Units
- Utility Supplier Elec: CPS
- Utility Supplier Grbge: REPUBLIC
- Utility Supplier Water: FAIR OAKS
- Window Coverings: All Remain
Amenities
- Neighborhood Amenities: Controlled Access, Park/Playground, BBQ/Grill
Finance and Tax Information
- Days On Market: 182
- Home Faces: North
- Home Owners Association Fee 2: 130
- Home Owners Association Fee: 140
- Home Owners Association Frequency: Quarterly
- Home Owners Association Mandatory: Mandatory
- Home Owners Association Name: SETTERFELD ESTATES AT FAIR OAKS HOA
- Home Owners Association Name2: FAIR OAKS RANCH HOA
- Home Owners Association Payment Frequency 2: Annually
- Total Tax: 14372.71
Rental Information
- Currently Being Leased: No
Other Features
- Accessibility: 2+ Access Exits, 36 inch or more wide halls, Doors-Pocket, Doors-Swing-In, Doors w/Lever Handles, Entry Slope less than 1 foot, Flooring Modifications, Low Bathroom Mirrors, Low Closet Rods, Low Pile Carpet, No Steps Down, Level Lot, Level Drive, No Stairs, First Floor Bath, Full Bath/Bed on 1st Flr, First Floor Bedroom, Stall Shower
- Contract: Exclusive Right To Sell
- Instdir: Take I-10 west from San Antonio. Take a right on Ralph Fair. Turn right on Honeycomb Rock. Pass through gate. Take a left on Setterfeld Circle. Turn right on Agarita Mist.
- Interior Features: Two Living Area, Separate Dining Room, Eat-In Kitchen, Two Eating Areas, Island Kitchen, Breakfast Bar, Walk-In Pantry, Study/Library, Game Room, Media Room, Utility Room Inside, Secondary Bedroom Down, 1st Floor Lvl/No Steps, High Ceilings, Open Floor Plan, Maid's Quarters, Pull Down Storage, Cable TV Available, High Speed Internet, All Bedrooms Downstairs, Laundry Main Level, Laundry Lower Level, Laundry Room, Telephone, Walk in Closets, Attic - Expandable, Attic - Partially Floored, Attic - Pull Down Stairs, Attic - Radiant Barrier Decking
- Legal Desc Lot: 211
- Legal Description: SETTERFELD ESTATES 4, LOT 211
- Miscellaneous: Builder 10-Year Warranty, Virtual Tour, Cluster Mail Box, School Bus
- Occupancy: Vacant, Owner
- Ph To Show: 210-222-2227
- Possession: Closing/Funding
- Style: One Story, Ranch, Traditional, Texas Hill Country
- Views: 43
Owner Information
- Owner Lrealreb: Yes
Similar Properties

- Fred Santangelo
- Premier Realty Group
- Mobile: 210.710.1177
- Mobile: 210.710.1177
- Mobile: 210.710.1177
- fredsantangelo@gmail.com


